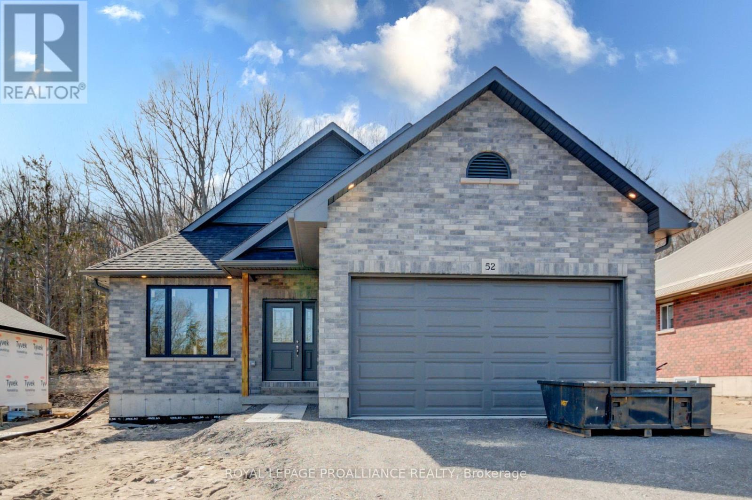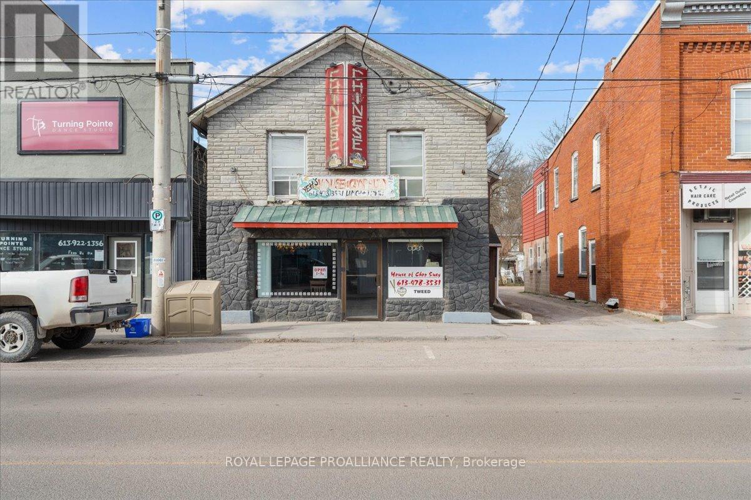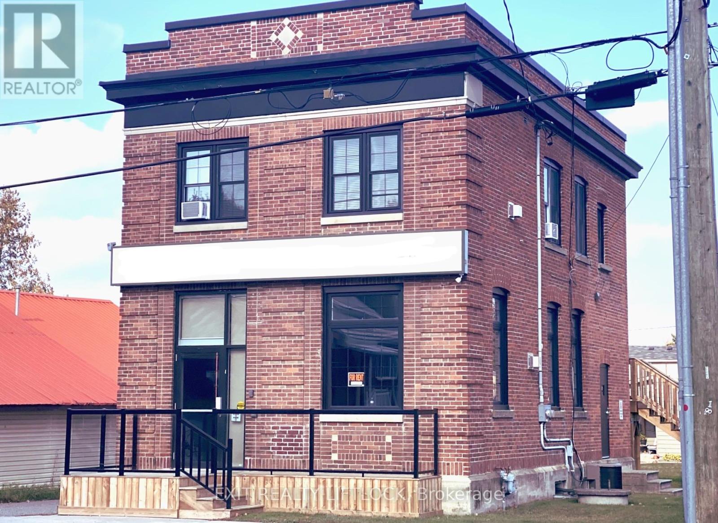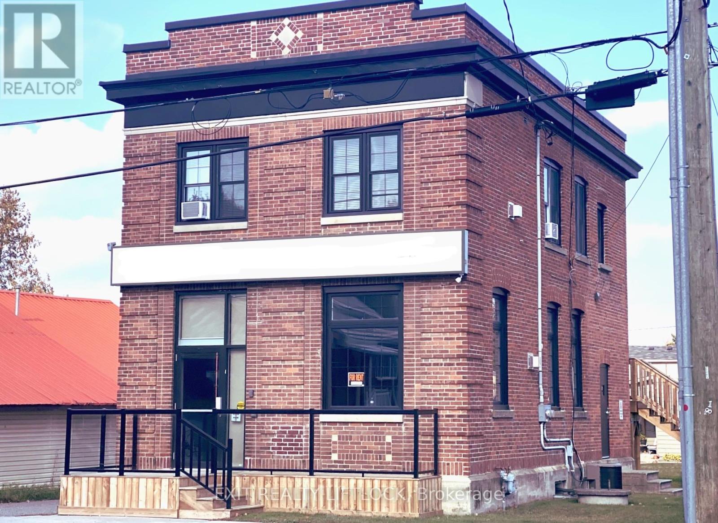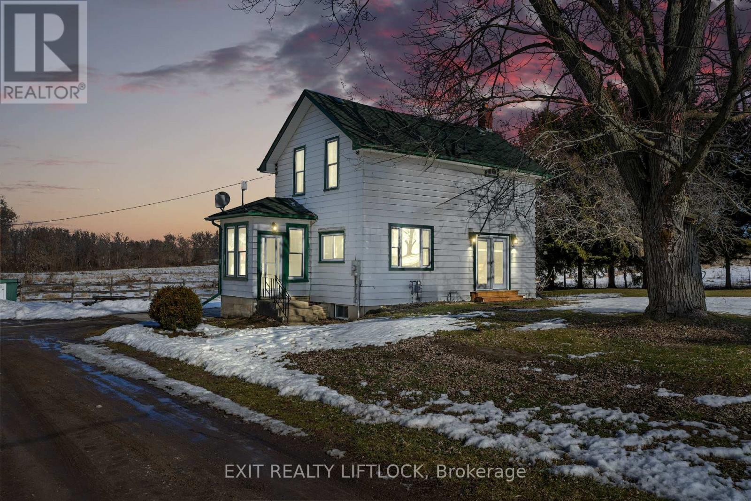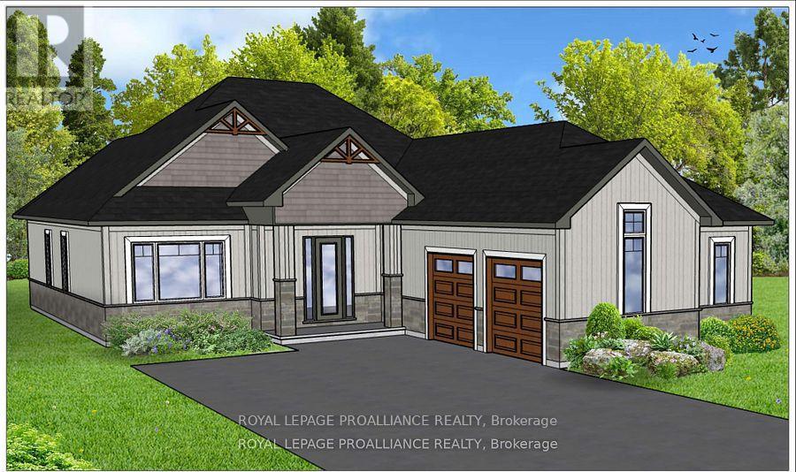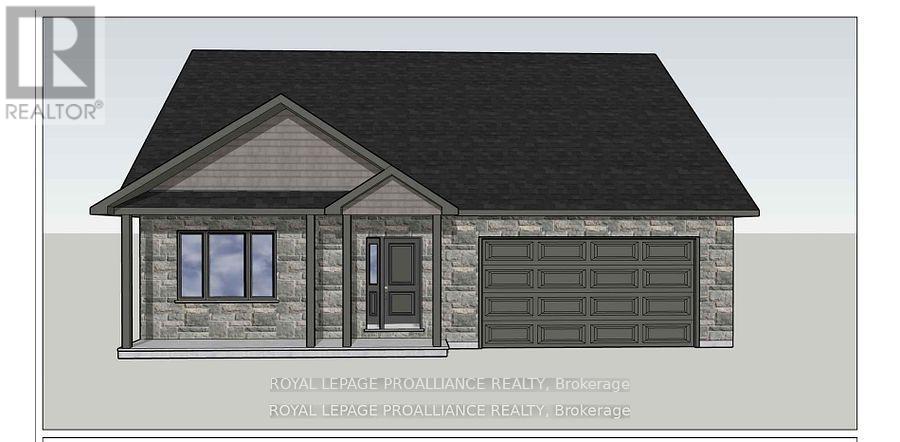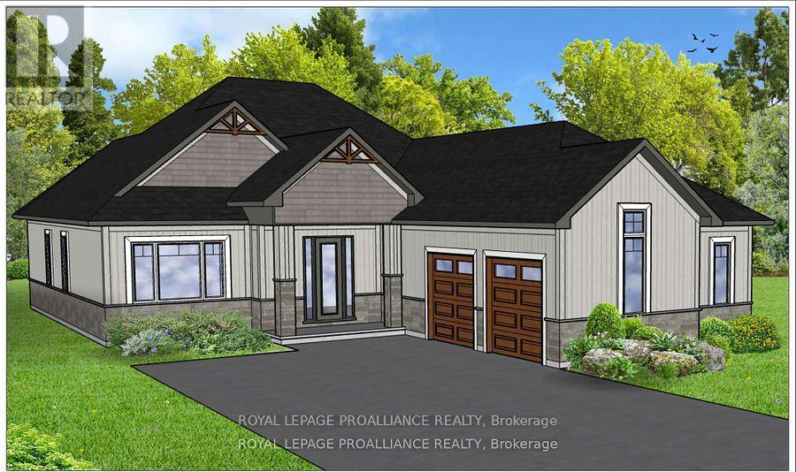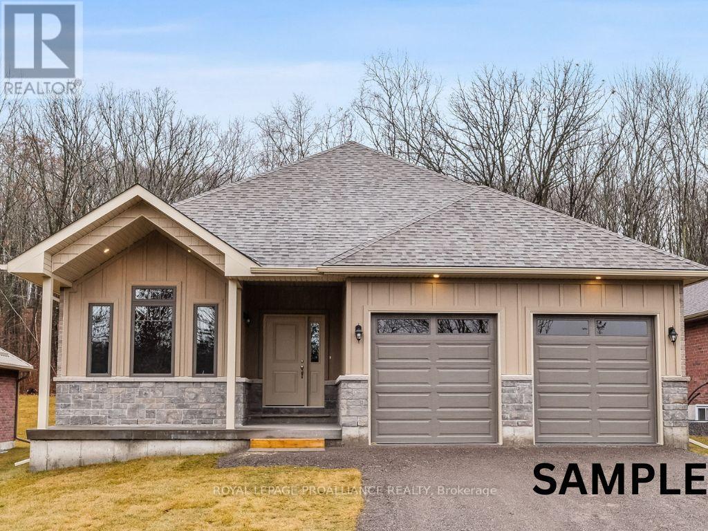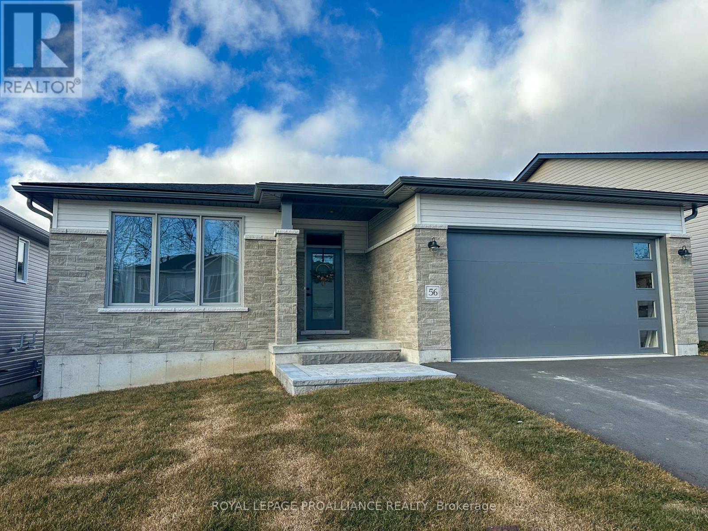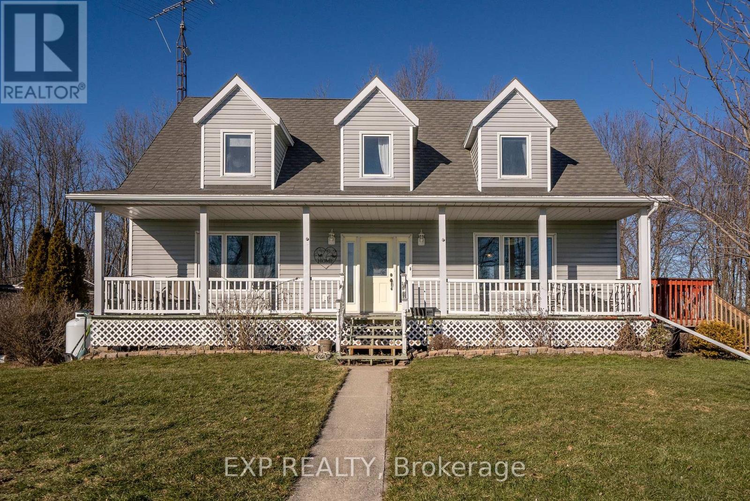52 Riverside Tr
Trent Hills, Ontario
*NEW PRICING* WELCOME HOME TO HAVEN ON THE TRENT! Currently under construction by McDonald Homes, this 4 bedroom, all brick bungalow is situated on a 250ft deep lot, just steps from the Trent River & nature trails of Seymour Conservation Area and includes numerous upgrades & gorgeous finishes throughout. ""THE ASHWOOD"" floor plan offers open-concept living with over 1550 sf of space on the main floor PLUS a fully finished basement adding even more living space! Gourmet Kitchen boasts beautiful custom cabinetry, quartz countertops and sit up breakfast bar. Great Room with soaring vaulted ceilings and a floor to ceiling stone clad gas fireplace. Enjoy your morning coffee on your deck overlooking the serene backyard that edges onto woods. Large Primary Bedroom with WI closet & WI Tile Shower in Ensuite. 2 car garage with access to Laundry Room. Luxury Vinyl Plank/Vinyl Tile flooring throughout main floor. Includes Municipal services & Natural Gas, Central Air, 7 yr TARION New Home Warranty. Possession as early as May/June 2024, or later closing dates available. A stone's throw to new Sunny Life Wellness & Recreation Centre with pool and arena (2024), downtown, restaurants, hospital, boat launches & more! (id:48219)
Royal LePage Proalliance Realty
458 Lazier Rd
Tyendinaga, Ontario
OPEN HOUSE Sunday 1 - 2:30pm...Located in a picturesque rural setting, yet just a short drive from amenities and attractions, this home truly offers the best of both worlds. With 4 bedrooms, 2-bathroom this raised bungalow sits on a beautiful one acre lot. The eat-in kitchen has sliding glass doors leading out to an expansive deck, to enjoy your morning coffee or host summer BBQs. Downstairs, the finished basement offers more living space, complete with a cozy propane stove that creates a warm and inviting atmosphere on chilly evenings. This versatile area could be used as a family room, home office, or recreation area. With four bedrooms, there's plenty of room for the whole family to spread out and unwind. Outside, you'll find a single car garage for convenient parking and storage, as well as a 27-foot above ground pool that's perfect for cooling off on hot summer days. The expansive yard offers endless opportunities for outdoor recreation and relaxation, whether you're gardening, playing lawn games, or simply enjoying the peace and quiet of country living. (id:48219)
Royal LePage Proalliance Realty
334 Victoria St N
Tweed, Ontario
Located in the downtown core, this commercial property offers an investment opportunity with a blend of culinary allure and residential potential. The ground level houses a Chinese food restaurant with a practical layout and street-facing entrance, presenting a prime opportunity for entrepreneurs looking to tap into the local dining scene.Above, the property boasts two residential units (with the potential for a 3rd bachelor style unit on ground level), each offering a blank canvas for renovation and customization. These apartments, while currently in need of modernization, possess the foundational elements for comfortable living spaces or rental opportunities. With some creativity and refurbishment, they can be transformed. This property is ideal for those ready to invest in its potential. This is not just a purchase; its an opportunity to shape and mold a space that will cater to the community it resides in. All furniture, appliances & contents of the restaurant are included in the sale. (id:48219)
Royal LePage Proalliance Realty
1475 Highway 7a
Kawartha Lakes, Ontario
Commercial free standing brick building with 2 bedroom residential unit on upper level. Upper unit presently rented. Main floor has great storefront location. Work and Live at home! (id:48219)
Exit Realty Liftlock
1475 Highway 7a
Kawartha Lakes, Ontario
Commercial free standing building with well kept 2 bedroom residential unit on upper level. Upper unit presently rented. Main floor has great storefront location. Work and live at home! (id:48219)
Exit Realty Liftlock
15774 County Road 29
Trent Hills, Ontario
Recently renovated with tasteful upgrades. This 2 bedroom country home is move in ready. Main floor laundry, lots of natural light. Large open areas with plenty of room for entertaining. Large yard, beautiful views, close to town and the convenience of having natural gas. (id:48219)
Exit Realty Liftlock
38 Riverside Tr
Trent Hills, Ontario
MODEL HOME FOR SALE! LIVE IN TRANQUILITY AT HAVEN ON THE TRENT IN THIS NEWLY FINISHED DREAM HOME ON A BEAUTIFUL WOODED LOT, LOCATED BESIDE THE TRENT RIVER AND CONSERVATION PARKS. McDonald Homes presents ""THE OAKWOOD"" offering over 3500 sq ft of finished living space in this 4 bedroom, 3 bath bungalow with gorgeous finishes & features throughout. Open concept main living area with soaring 9ft ceilings. Great Room boasts a floor to ceiling cultured stone gas fireplace. Massive Gourmet Kitchen, custom-built by Paul Holden, features beautiful ceiling height cabinetry, quartz countertops, natural wood open shelves, slide outs in pantry, prep station and an oversized sit-up Island. Enjoy picturesque views through the windows and patio doors which lead out to the composite deck. Large Primary Bedroom with WI closet, and a luxury ensuite with WI Glass & Tile shower. Second large bedroom can be used as den or an office. Oversized 2.5 car garage with interior access. LVPlank/Tile on main floor. **** EXTRAS **** Fully finished lower level with 2 beds, bath & Rec Room.Municipal services & natural gas, A/C, 7 year TARION New Home Warranty. A stone's throw to the future Recreation Centre, downtown, library, restaurants, hospital, boat launches & more! (id:48219)
Royal LePage Proalliance Realty
56 Riverside Tr
Trent Hills, Ontario
WELCOME HOME TO HAVEN ON THE TRENT! Build your customized dream home on beautiful 250 FT deep lots! This all brick bungalow is situated just steps from the Trent River & nature trails of Seymour Conservation Area. Built by McDonald Homes with superior features & finishes throughout, this ""DOGWOOD"" floor plan offers open-concept main floor living with almost 1500 sq ft of space, perfect for retirees or families. Gourmet Kitchen offers beautiful custom cabinetry, a huge WI pantry & an Island perfect for entertaining. Great Room boasts soaring vaulted ceilings. Enjoy your morning coffee on your deck overlooking your backyard that edges onto forest. Large Primary Bedroom with WI closet & Ensuite. Second large bedroom can be used as an office-WORK FROM HOME w Fibre Internet! Full basement can be finished as upgrade. 2 car garage w/ access to Laundry Rm. Luxury Vinyl Plank/Tile flooring throughout Main Floor, municipal water/sewer & natural gas, Central Air & 7 year TARION New Home Warranty. **** EXTRAS **** Minutes to downtown, library, restaurants, hospital, boat launches, Ferris Provincial Park & more! A walk to the future Trent Hills Recreation & Wellness Centre. ADDITIONAL FLOOR PLANS AVAILABLE. Summer/Fall/Winter 2024 closings available! (id:48219)
Royal LePage Proalliance Realty
58 Riverside Tr
Trent Hills, Ontario
HAVEN ON THE TRENT-BUILD YOUR DREAM HOME ON A BEAUTIFUL 250ft DEEP LOT, LOCATED BESIDE THE TRENT RIVER & CONSERVATION PARKS. McDonald Homes presents ""THE OAKWOOD"", offering over 1800 sq ft finished living space. Beautiful, front covered porch welcomes you into the foyer. Open concept main living area. Massive Gourmet Kitchen features beautiful custom cabinetry, prep station and an oversized sit-up Island perfect for entertaining. Enjoy picturesque views through the windows and patio doors which lead out to the back deck, so you can relax and enjoy the nature that surrounds you. Large Primary Bed with WI Closet & Ensuite. Second bed can be used as den or office...WORK FROM HOME with Fibre Internet! Full basement which you can upgrade now or later with 2 additional bedrooms, bath & Rec Rm. Oversized 2.5 car garage w/ access to Main Floor Laundry Rm. Luxury Vinyl Plank/Tile flooring throughout main floor, municipal water & sewer, natural gas, Central Air, 7 year TARION New Home Warranty. **** EXTRAS **** Minutes to downtown, library, restaurants, hospital, boat launches, Ferris Provincial Park & more! A walk to the future Trent Hills Recreation & Wellness Centre. ADDITIONAL FLOOR PLANS AVAILABLE. Summer/Fall/Winter 2024 closings available! (id:48219)
Royal LePage Proalliance Realty
62 Riverside Tr
Trent Hills, Ontario
WELCOME HOME TO HAVEN ON THE TRENT! Build your customized dream home on beautiful 250ft deep lots! This all brick bungalow is situated just steps from the Trent River & nature trails of Seymour Conservation. Built by McDonald Homes with superior features & finishes throughout, this ""CEDARWOOD"" floor plan offers open-concept main floor living with over 1630 sq ft of space on the main floor, perfect for retirees or families! Gourmet Kitchen boasts beautiful custom cabinetry with ample storage. Great Room & Dining Room boast soaring vaulted ceilings. Enjoy your morning coffee on your deck overlooking your backyard that edges onto forest. Large Primary Bedroom with WI closet & Ensuite. Second Bedroom can be used as an office-WORK FROM HOME w Fibre Internet! Option to finish lower level to expand space even further. 2 car garage w/ access to Laundry Rm. Luxury Vinyl Plank/Tile flooring throughout main floor, municipal water/sewer & natural gas, Central Air & 7 year TARION New Home Warranty. **** EXTRAS **** Minutes to downtown, library, restaurants, hospital, boat launches, Ferris Provincial Park & more! A walk to the future Trent Hills Recreation & Wellness Centre. ADDITIONAL FLOOR PLANS AVAILABLE. Summer/Fall/Winter 2024 closings available! (id:48219)
Royal LePage Proalliance Realty
56 Meagan Lane
Quinte West, Ontario
Forget looking at new - this is better! Neutrally decorated one year new bungalow in mint condition. Featuring 3 bdrms (plus main floor flex room), 3 full baths with quartz, and finished lower level. Kitchen boasts island, quartz countertops, cabinets with crown moulding, under valence lighting, and backsplash. Popular features include 9 ft ceilings on main floor, huge main floor laundry room off garage with loads of shelves. Primary bedroom complete with large walk-in closet, private ensuite with glass and tile shower. Forced air gas furnace, central air, HRV for healthy living. Attached double car garage. Exterior complete with paved driveway, interlocking sidewalk, and fence. Stunning views of the Trent River Valley, 5 mins to park, downtown, school, and river with sandy beach. 15 mins to CFB Trenton & 401. This is truly a stunner! (id:48219)
Royal LePage Proalliance Realty
1149 County Road 5
Prince Edward County, Ontario
Experience the charm of 1149 County Road 5, a majestic 2-storey residence nestled in the heart of Prince Edward County. This property offers an exquisite blend of comfort and style. Boasting an expansive 3.7 acre lot, this dwelling presents an opportunity for serene country living. The home has been meticulously maintained, making it a haven of tranquility. Step into a beautifully crafted interior, where the main level comprises a welcoming family room, separate living room, a well-appointed kitchen, and a convenient powder room, while the upper level boasts three bedrooms and two additional bathrooms. The upper-level laundry adds a touch of practicality. The finished walk-out basement adds versatility to the property with a spacious recreational area, an additional bedroom, and plenty of storage space that presents an opportunity for customization to add additional living space. This property is perfect for those seeking a harmonious blend of countryside living and modern comfort. (id:48219)
Exp Realty
