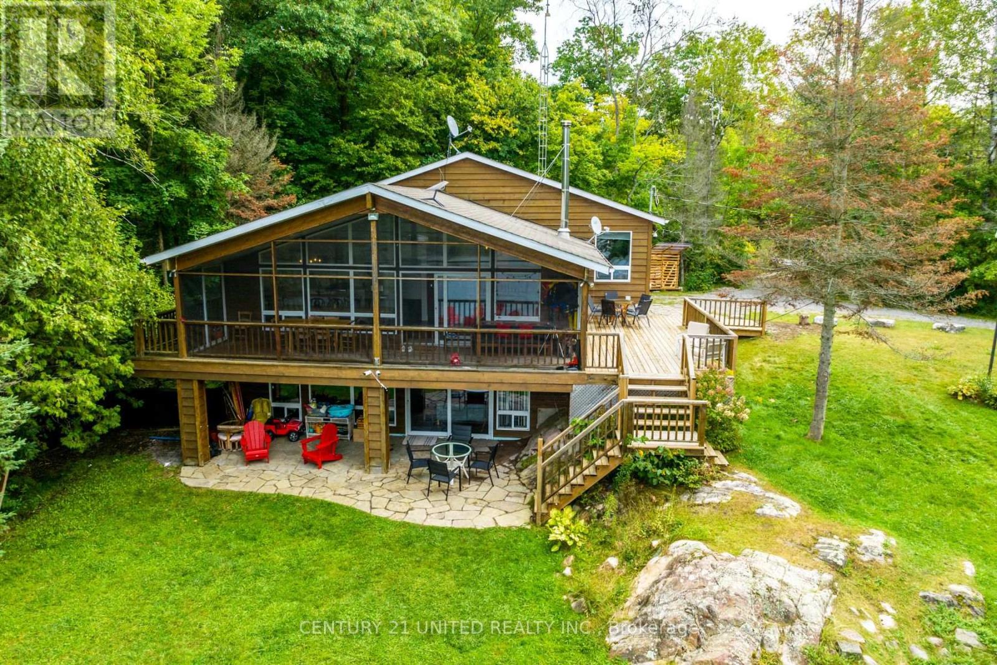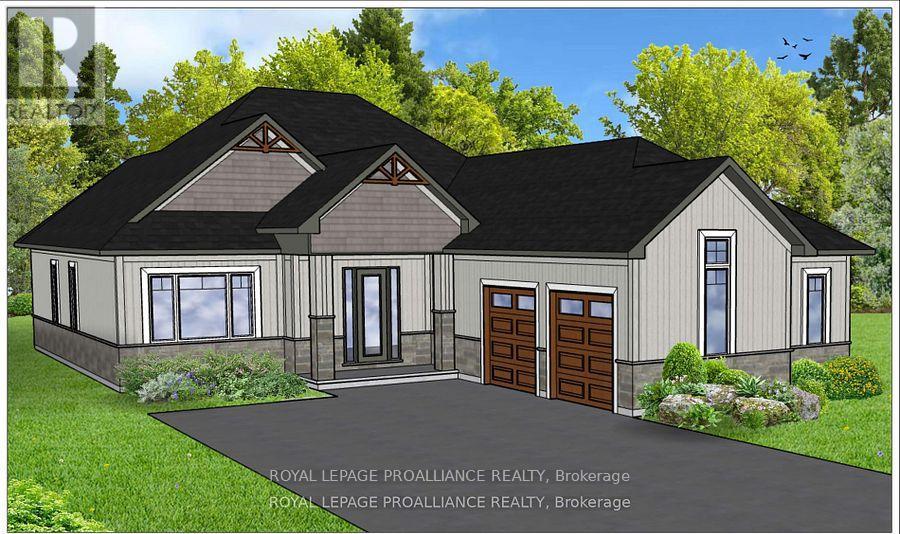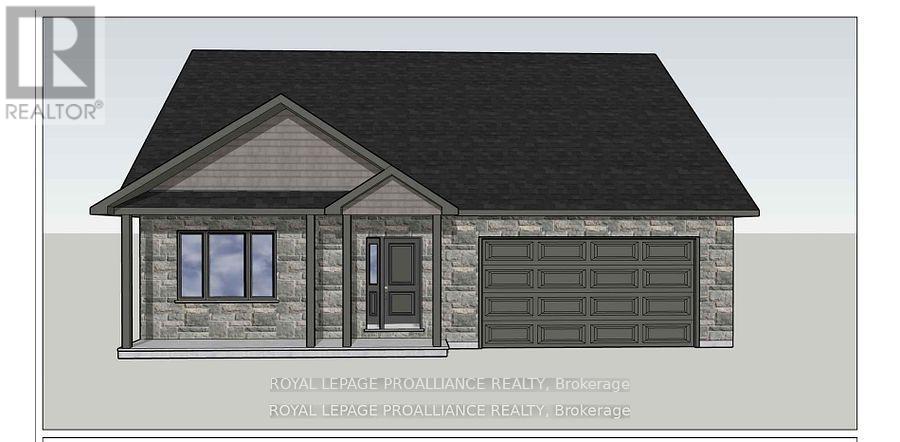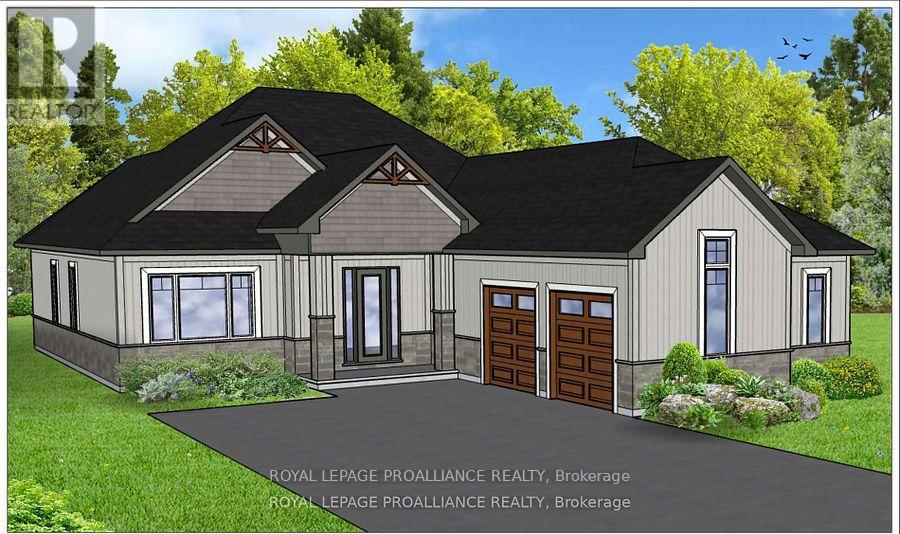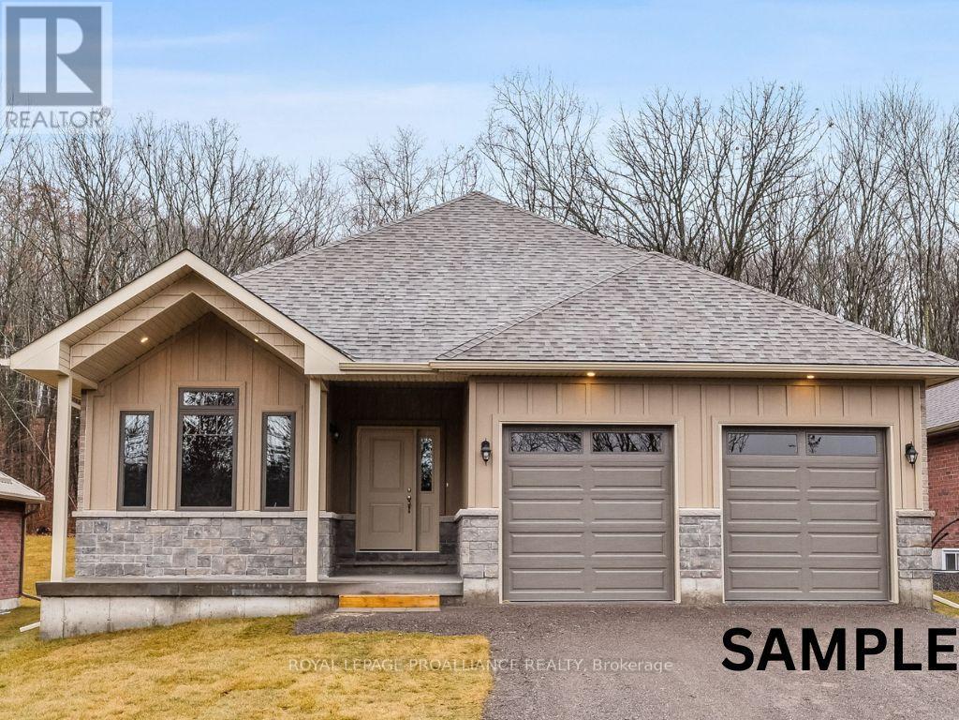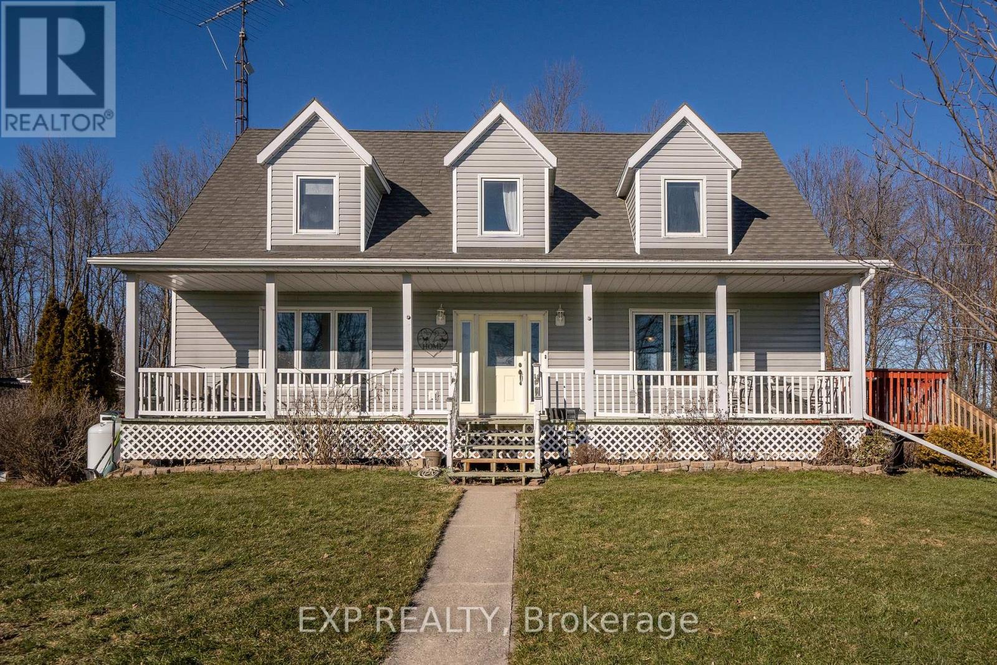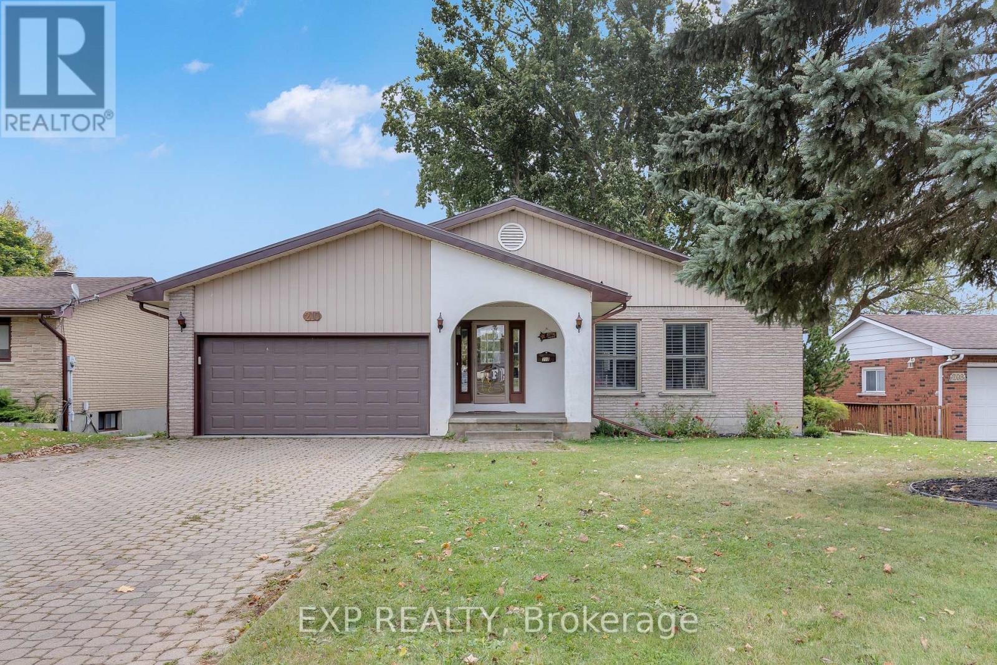383 Philrick Dr
Galway-Cavendish And Harvey, Ontario
Escape the hustle and bustle of city life and immerse yourself in the epitome of waterfront living in this 6 bedroom, 2 bathroom, all-season cottage on Big Bald Lake in the desired area of Buckhorn. Come see for yourself everything this home has to offer, from its stunning landscaping, open concept kitchen and living area, multiple rooms to allow for everyones comfort, basement games room with walk out to stone patio steps away from the water. Whether you're seeking a private family retreat, a gathering place for friends, or an investment opportunity, this updated cottage offers it all, and it comes to you fully furnished. With its stunning location, modern amenities, and year-round appeal, it's time to make unforgettable memories by the water's edge. Don't miss the chance to own this slice of paradise in the heart of Trent Lakes. (id:48219)
Century 21 United Realty Inc.
38 Riverside Tr
Trent Hills, Ontario
MODEL HOME FOR SALE! LIVE IN TRANQUILITY AT HAVEN ON THE TRENT IN THIS NEWLY FINISHED DREAM HOME ON A BEAUTIFUL WOODED LOT, LOCATED BESIDE THE TRENT RIVER AND CONSERVATION PARKS. McDonald Homes presents ""THE OAKWOOD"" offering over 3500 sq ft of finished living space in this 4 bedroom, 3 bath bungalow with gorgeous finishes & features throughout. Open concept main living area with soaring 9ft ceilings. Great Room boasts a floor to ceiling cultured stone gas fireplace. Massive Gourmet Kitchen, custom-built by Paul Holden, features beautiful ceiling height cabinetry, quartz countertops, natural wood open shelves, slide outs in pantry, prep station and an oversized sit-up Island. Enjoy picturesque views through the windows and patio doors which lead out to the composite deck. Large Primary Bedroom with WI closet, and a luxury ensuite with WI Glass & Tile shower. Second large bedroom can be used as den or an office. Oversized 2.5 car garage with interior access. LVPlank/Tile on main floor. **** EXTRAS **** Fully finished lower level with 2 beds, bath & Rec Room.Municipal services & natural gas, A/C, 7 year TARION New Home Warranty. A stone's throw to the future Recreation Centre, downtown, library, restaurants, hospital, boat launches & more! (id:48219)
Royal LePage Proalliance Realty
56 Riverside Tr
Trent Hills, Ontario
WELCOME HOME TO HAVEN ON THE TRENT! Build your customized dream home on beautiful 250 FT deep lots! This all brick bungalow is situated just steps from the Trent River & nature trails of Seymour Conservation Area. Built by McDonald Homes with superior features & finishes throughout, this ""DOGWOOD"" floor plan offers open-concept main floor living with almost 1500 sq ft of space, perfect for retirees or families. Gourmet Kitchen offers beautiful custom cabinetry, a huge WI pantry & an Island perfect for entertaining. Great Room boasts soaring vaulted ceilings. Enjoy your morning coffee on your deck overlooking your backyard that edges onto forest. Large Primary Bedroom with WI closet & Ensuite. Second large bedroom can be used as an office-WORK FROM HOME w Fibre Internet! Full basement can be finished as upgrade. 2 car garage w/ access to Laundry Rm. Luxury Vinyl Plank/Tile flooring throughout Main Floor, municipal water/sewer & natural gas, Central Air & 7 year TARION New Home Warranty. **** EXTRAS **** Minutes to downtown, library, restaurants, hospital, boat launches, Ferris Provincial Park & more! A walk to the future Trent Hills Recreation & Wellness Centre. ADDITIONAL FLOOR PLANS AVAILABLE. Summer/Fall/Winter 2024 closings available! (id:48219)
Royal LePage Proalliance Realty
58 Riverside Tr
Trent Hills, Ontario
HAVEN ON THE TRENT-BUILD YOUR DREAM HOME ON A BEAUTIFUL 250ft DEEP LOT, LOCATED BESIDE THE TRENT RIVER & CONSERVATION PARKS. McDonald Homes presents ""THE OAKWOOD"", offering over 1800 sq ft finished living space. Beautiful, front covered porch welcomes you into the foyer. Open concept main living area. Massive Gourmet Kitchen features beautiful custom cabinetry, prep station and an oversized sit-up Island perfect for entertaining. Enjoy picturesque views through the windows and patio doors which lead out to the back deck, so you can relax and enjoy the nature that surrounds you. Large Primary Bed with WI Closet & Ensuite. Second bed can be used as den or office...WORK FROM HOME with Fibre Internet! Full basement which you can upgrade now or later with 2 additional bedrooms, bath & Rec Rm. Oversized 2.5 car garage w/ access to Main Floor Laundry Rm. Luxury Vinyl Plank/Tile flooring throughout main floor, municipal water & sewer, natural gas, Central Air, 7 year TARION New Home Warranty. **** EXTRAS **** Minutes to downtown, library, restaurants, hospital, boat launches, Ferris Provincial Park & more! A walk to the future Trent Hills Recreation & Wellness Centre. ADDITIONAL FLOOR PLANS AVAILABLE. Summer/Fall/Winter 2024 closings available! (id:48219)
Royal LePage Proalliance Realty
62 Riverside Tr
Trent Hills, Ontario
WELCOME HOME TO HAVEN ON THE TRENT! Build your customized dream home on beautiful 250ft deep lots! This all brick bungalow is situated just steps from the Trent River & nature trails of Seymour Conservation. Built by McDonald Homes with superior features & finishes throughout, this ""CEDARWOOD"" floor plan offers open-concept main floor living with over 1630 sq ft of space on the main floor, perfect for retirees or families! Gourmet Kitchen boasts beautiful custom cabinetry with ample storage. Great Room & Dining Room boast soaring vaulted ceilings. Enjoy your morning coffee on your deck overlooking your backyard that edges onto forest. Large Primary Bedroom with WI closet & Ensuite. Second Bedroom can be used as an office-WORK FROM HOME w Fibre Internet! Option to finish lower level to expand space even further. 2 car garage w/ access to Laundry Rm. Luxury Vinyl Plank/Tile flooring throughout main floor, municipal water/sewer & natural gas, Central Air & 7 year TARION New Home Warranty. **** EXTRAS **** Minutes to downtown, library, restaurants, hospital, boat launches, Ferris Provincial Park & more! A walk to the future Trent Hills Recreation & Wellness Centre. ADDITIONAL FLOOR PLANS AVAILABLE. Summer/Fall/Winter 2024 closings available! (id:48219)
Royal LePage Proalliance Realty
1149 County Road 5
Prince Edward County, Ontario
Experience the charm of 1149 County Road 5, a majestic 2-storey residence nestled in the heart of Prince Edward County. This property offers an exquisite blend of comfort and style. Boasting an expansive 3.7 acre lot, this dwelling presents an opportunity for serene country living. The home has been meticulously maintained, making it a haven of tranquility. Step into a beautifully crafted interior, where the main level comprises a welcoming family room, separate living room, a well-appointed kitchen, and a convenient powder room, while the upper level boasts three bedrooms and two additional bathrooms. The upper-level laundry adds a touch of practicality. The finished walk-out basement adds versatility to the property with a spacious recreational area, an additional bedroom, and plenty of storage space that presents an opportunity for customization to add additional living space. This property is perfect for those seeking a harmonious blend of countryside living and modern comfort. (id:48219)
Exp Realty
945 Bamford Terr
Peterborough, Ontario
Discover the charm of 945 Bamford Terrace, a contemporary gem from Dietrich Homes designed with your family in mind! This brand-new home boasts an inviting open-concept kitchen, living & dining space, flooded with natural light through expansive windows. Enjoy the comfort of four second-level bdrms, each featuring ensuite or semi-ensuite bathrooms. The finished in-law suite in the basement is a cozy haven, complete with a kitchen, living area, dining space, 1 bdrm & a bathroom-perfect for a growing family or accommodating aging parents. Crafted to exceed energy efficiency & construction standards, Dietrich Homes guarantees top-notch quality. Located just minutes away from the Trans Canada Trail, amenities & Peterborough's Regional Hospital, this home offers maximum convenience. Meticulous finishing details & a thoughtful design make everyday life a breeze. Book your personal viewing and experience it for yourself! (id:48219)
Century 21 United Realty Inc.
951 Bamford Terr
Peterborough, Ontario
FAMILY. LUXURY. RENTAL INCOME POTENTIAL. 951 Bamford Terrace is a new build from Dietrich Homes that has been created with the modern family in mind. This home features a stunning extended kitchen, massive windows throughout, walk out balconies, 4 beds on the second level, & a legal 1 bedroom secondary suite (basement apartment). All second floor bedrooms have ensuite or semi ensuite bathrooms! Basement suite completed with fire separation, soundproofing, & a separate entrance. This home has been built to industry-leading energy efficiency and construction quality standards by Ontario Home Builder of the Year, Dietrich Homes. Just a short walk from the Trans Canada Trail, 5 minutes to amenities, & less than 10 minutes to Peterborough's Regional Hospital. This home will wow you first with its finishing details, and then back it up with practical design that makes everyday life easier. Fully covered under the Tarion New Home Warr. Come see and experience this home for yourself! (id:48219)
Century 21 United Realty Inc.
51 Conger Dr
Prince Edward County, Ontario
You will not be disappointed! This 1609 square foot home is one of our finest backing on the Wellington Golf Course where you can enjoy the morning sun on a 14' x 20' deck with Gazebo, and facing west, the glorious sunsets can be taken in from the front porch. The true high-end trim and finish through the entire home reflects excellent choices from lit cabinetry, pot filler water tap, granite counters in all wet areas on the main, beautifully tiled showers, auto closet lighting, pot lights galore, rich flooring including porcelain in the entry, kitchen, baths & laundry. The lower level offers a professionally finished Rec room, third bedroom, an office, a 4 piece bath with a stand-alone tub and separate tiled shower, along with a craft room with a wash station. Also included is a workshop/utility room and large cold room. Located in Wellington on The Lake, Prince Edward County's premier adult lifestyle community in the heart of Wine Country. The Common Fee is $228.93/month. (id:48219)
Exit Realty Group
210 Main St
Deseronto, Ontario
Your Waterfront Oasis:A Charming Bungalow Retreat. Nestled along the serene shores of the Bay of Quinte this bungalow offers a tranquil escape from the everyday hustle & bustle. With its picturesque views & direct access to the water, it promises a lifestyle of relaxation, rejuvenation & endless natural beauty. As you approach, the bungalow's inviting facade welcomes you with its timeless charm. Step inside & you'll be greeted by the warm & inviting ambiance that permeates every corner of this home. The semi open-concept design allows for a seamless flow between the living, dining, & kitchen areas, making it ideal for both intimate gatherings & larger celebrations. The kitchen is a chef's dream, featuring modern appliances, ample counter space, and an island that doubles as a full dining table. You'll find 3 large bedrooms, & a full bath on the main level. Lower level w/walk-out to deck + fenced yard, has a 4th bedroom w/ensuite. Rec-Room w/wet bar hook up allows for in-law potential. **** EXTRAS **** Appliances (fridge and stove) & Pool Table Negotiable (id:48219)
Exp Realty
1649 Little Fry Ac Rd
Trent Hills, Ontario
Welcome to this delightful waterfront home, ideally situated at the end of a quiet dead-end road. This property stands out for its privacy and peaceful setting opposite conservation land, appealing to those who love nature and tranquility. Recently updated, the home features two bedrooms with expansive water views and numerous modern enhancements for comfort and style.The spacious kitchen is equipped with new stainless steel appliances and opens to a bright living/dining area with polished hardwood floors and large windows that frame the scenic waterfront views. Sliding doors lead to a sizeable deck and pool area, perfect for relaxation or entertaining.The property also includes a private deep-water dock and its own boat launch, providing direct access for fishing or river explorations on the Trent River. Additionally, the home boasts a large basement with high ceilings and separate entrance, opening to the apple tree in the huge side yard. This waterfront home offers a blend of comfort and natural beauty, ideal for those seeking a serene and picturesque living space. **** EXTRAS **** ICF Foundation - Furnace: 2023, AC: 2023, Stove: 2024, Dishwasher: 2024 Bathroom Update: 2024. - School Bus P/up - Garbage/Recycling P/up - Great Waterfront Community - DIRECTIONS: County Rd 8 - Left onto Catchmore Rd - Left onto 2nd Line (id:48219)
Century 21 Lanthorn Real Estate Ltd.
171 Main St
Deseronto, Ontario
Your Water Facing Oasis Awaits! Stunning Views of the Bay of Qunite (Mohawk Bay). Well Known Fishing (Ice) Spot, Directly Across from Centennial Park! Enjoy the Views from the Deck Complete w/ Privacy Shade. Family Room Provides Lots of Natural Light via Front French Patio Doors. Kitchen with Custom Wood Cabinets, Sitting Room w/ Fireplace and Side Entry Door. Main Fl Bedroom across from Full Bathroom c/w Walk-in Shower, Bluetooth Light/Fan (2022). Laminate Throughout (2018). Additional 2 BR & 1 Full Bath. Lots of Room to relax and unwind. **** EXTRAS **** Fully Fenced/ Gated Backyard feat. Garage, Covered Hot Tub. There are has 2 Natural Gas Fireplaces Providing More Than Enough Heat. S/S Fridge (2023), Stove, Laundry added (2022), Washer/Dryer incl. Ceiling Fans & Potlights (Main Fl) (id:48219)
Our Neighbourhood Realty Inc.
