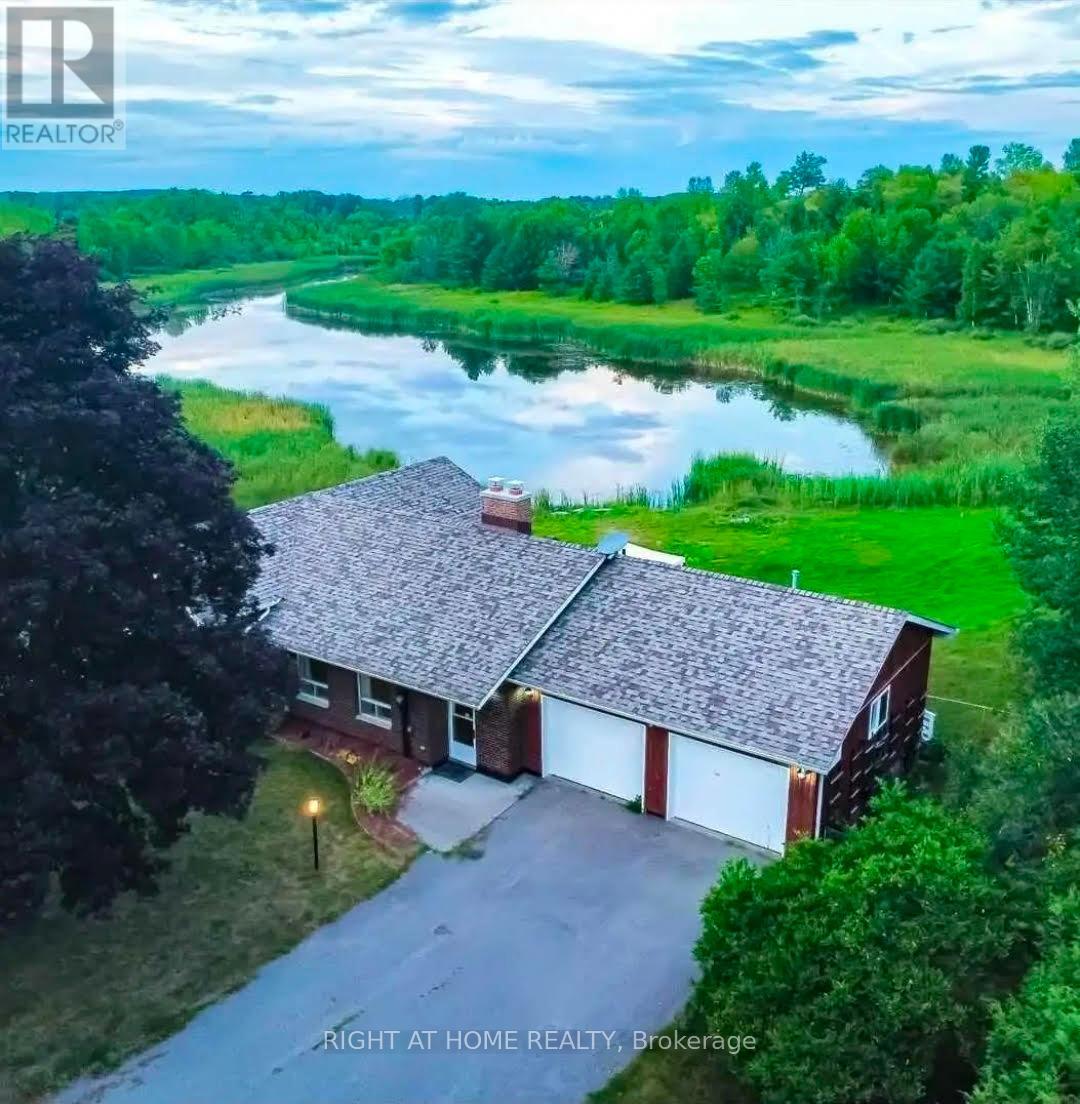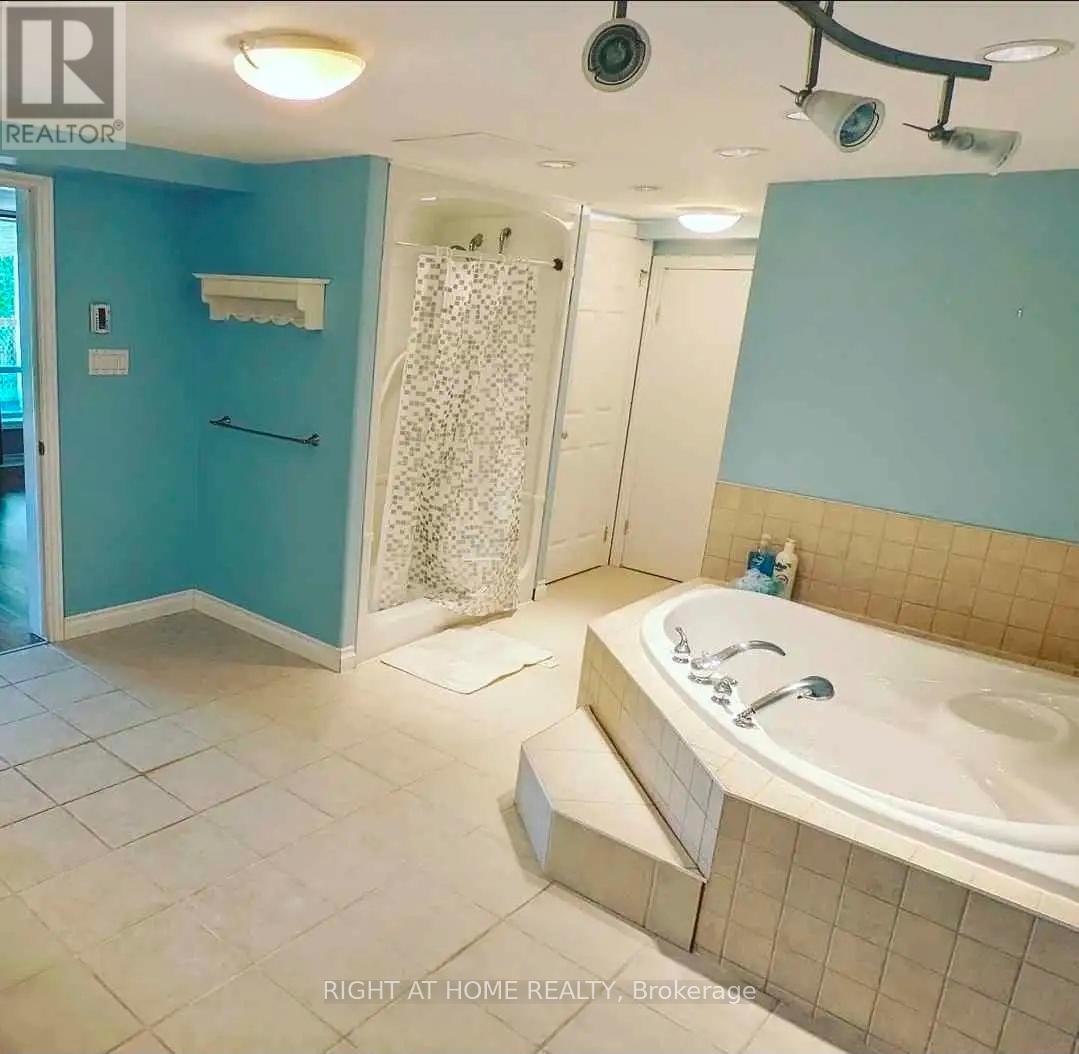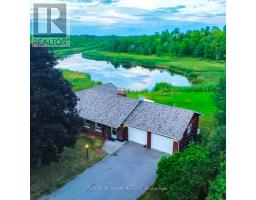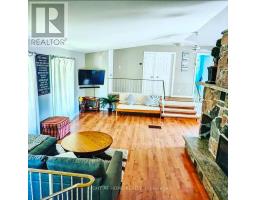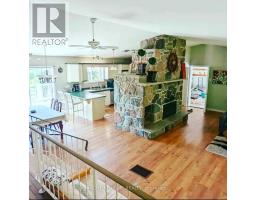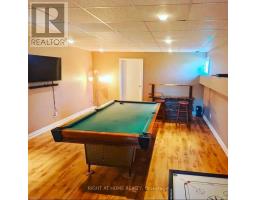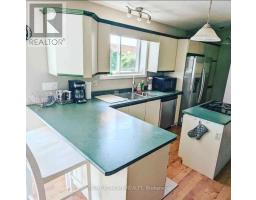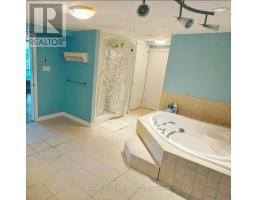4 Bedroom
2 Bathroom
1100 - 1500 sqft
Raised Bungalow
Fireplace
Central Air Conditioning
Forced Air
Acreage
Landscaped
$3,250 Monthly
Spectacular Private Retreat in Campbellford, Over 15 Acres with an 8-Acre Spring-Fed Pond. Discover this truly one of a kind property nestled on just over 15 acres in the charming town of Campbellford. Featuring an incredible 8-acre private, spring fed lake sized pond, this property offers peace, privacy, and the perfect blend of nature and convenience ideal for families or as a luxurious private retreat. The 4 bedroom, 2 bathroom side split home boasts a bright, open concept main level with hardwood floors and a stunning two sided floor to ceiling stone fireplace. The dining area opens to a spacious walkout deck, perfect for soaking in breathtaking views of your own private pond and the surrounding landscape. The lower level is designed for relaxation and entertainment, featuring a family room, rec room, additional bedroom, and a spa inspired bathroom with an air massage jacuzzi tub. Walk out directly to the outdoors and enjoy the beauty of your surroundings. Step outside and experience nature at its best. Watch deer, geese, foxes, otters, herons, ducks, and more right from your window. It's like having your own private wildlife sanctuary, yet you are only 2 minutes from downtown Campbellford, the suspension bridge, the Trent River, major grocery stores, and Campbellford Hospital. You don't come across a property like this every day, tranquil, private, and conveniently located. Don't miss this rare opportunity to rent and enjoy your own natural paradise! (id:61423)
Property Details
|
MLS® Number
|
X12498854 |
|
Property Type
|
Single Family |
|
Community Name
|
Campbellford |
|
Amenities Near By
|
Hospital, Park, Place Of Worship, Schools |
|
Community Features
|
Community Centre |
|
Features
|
Carpet Free, In Suite Laundry, In-law Suite |
|
Parking Space Total
|
7 |
|
Structure
|
Deck |
|
View Type
|
Lake View, View Of Water, Mountain View |
|
Water Front Name
|
Trent River |
Building
|
Bathroom Total
|
2 |
|
Bedrooms Above Ground
|
3 |
|
Bedrooms Below Ground
|
1 |
|
Bedrooms Total
|
4 |
|
Amenities
|
Fireplace(s) |
|
Appliances
|
Oven - Built-in, Water Purifier, Dryer, Oven, Stove, Washer, Refrigerator |
|
Architectural Style
|
Raised Bungalow |
|
Basement Development
|
Finished |
|
Basement Features
|
Apartment In Basement, Walk Out |
|
Basement Type
|
N/a, N/a (finished) |
|
Construction Style Attachment
|
Detached |
|
Cooling Type
|
Central Air Conditioning |
|
Exterior Finish
|
Brick |
|
Fire Protection
|
Smoke Detectors |
|
Fireplace Present
|
Yes |
|
Fireplace Total
|
1 |
|
Flooring Type
|
Laminate, Tile |
|
Foundation Type
|
Concrete |
|
Heating Fuel
|
Natural Gas |
|
Heating Type
|
Forced Air |
|
Stories Total
|
1 |
|
Size Interior
|
1100 - 1500 Sqft |
|
Type
|
House |
Parking
Land
|
Acreage
|
Yes |
|
Land Amenities
|
Hospital, Park, Place Of Worship, Schools |
|
Landscape Features
|
Landscaped |
|
Sewer
|
Septic System |
|
Size Total Text
|
10 - 24.99 Acres |
Rooms
| Level |
Type |
Length |
Width |
Dimensions |
|
Basement |
Bedroom 4 |
5.79 m |
3.96 m |
5.79 m x 3.96 m |
|
Basement |
Den |
2.36 m |
1.73 m |
2.36 m x 1.73 m |
|
Basement |
Utility Room |
4.27 m |
1.96 m |
4.27 m x 1.96 m |
|
Basement |
Family Room |
7.77 m |
3.96 m |
7.77 m x 3.96 m |
|
Basement |
Recreational, Games Room |
6.32 m |
4.52 m |
6.32 m x 4.52 m |
|
Main Level |
Living Room |
7.75 m |
3.76 m |
7.75 m x 3.76 m |
|
Main Level |
Family Room |
3.48 m |
3.76 m |
3.48 m x 3.76 m |
|
Main Level |
Dining Room |
3.48 m |
3.05 m |
3.48 m x 3.05 m |
|
Main Level |
Kitchen |
3.96 m |
3.35 m |
3.96 m x 3.35 m |
|
Main Level |
Primary Bedroom |
4.57 m |
3.05 m |
4.57 m x 3.05 m |
|
Main Level |
Bedroom 2 |
3.86 m |
2.44 m |
3.86 m x 2.44 m |
|
Main Level |
Bedroom 3 |
3.05 m |
2.79 m |
3.05 m x 2.79 m |
|
Main Level |
Laundry Room |
1.78 m |
1.91 m |
1.78 m x 1.91 m |
https://www.realtor.ca/real-estate/29056477/1-oak-street-trent-hills-campbellford-campbellford
