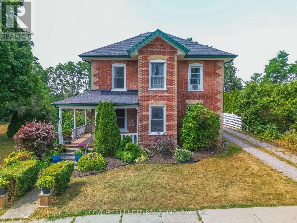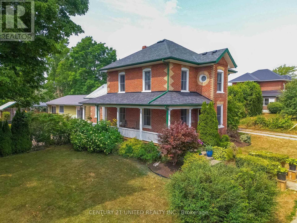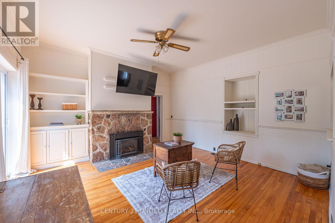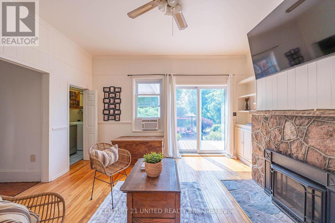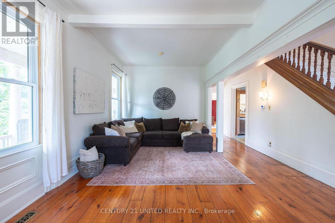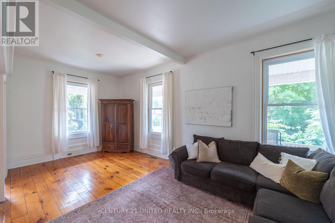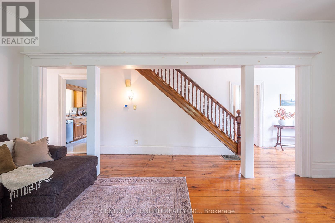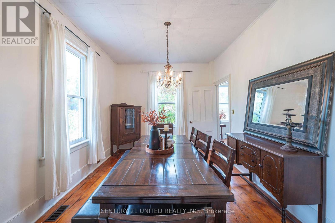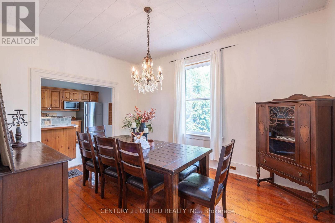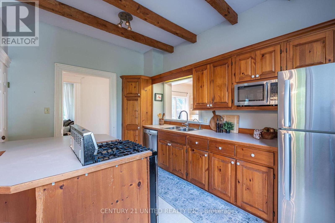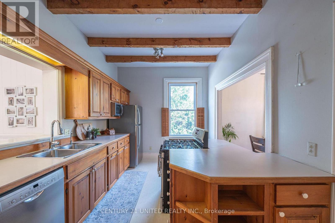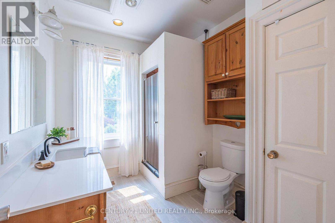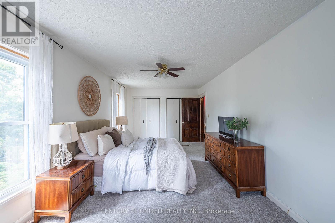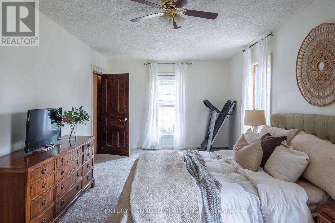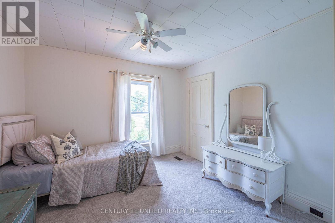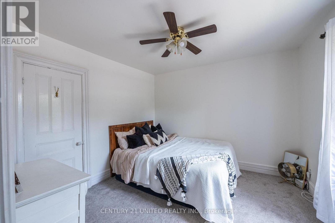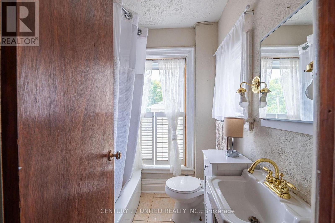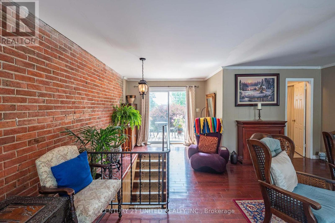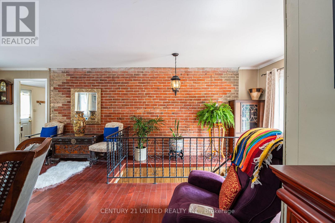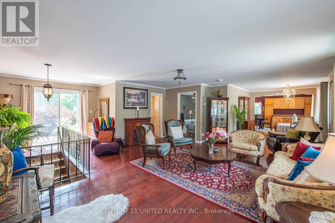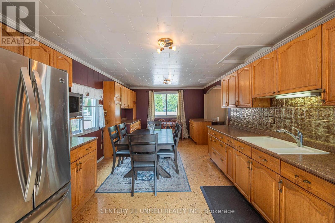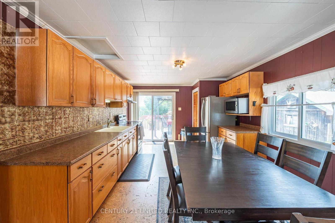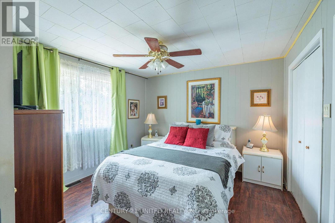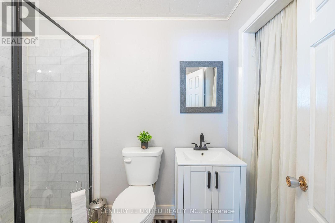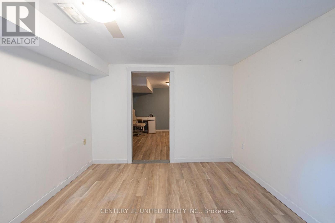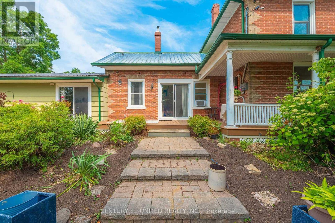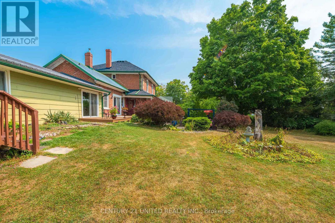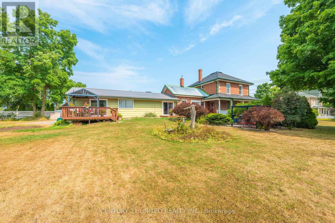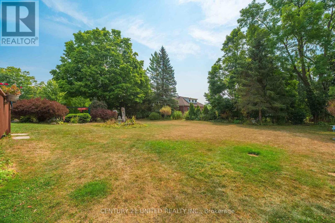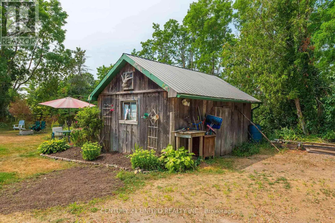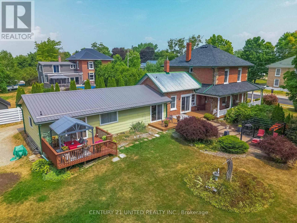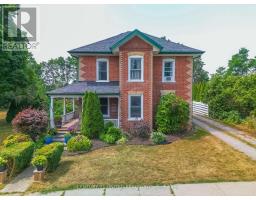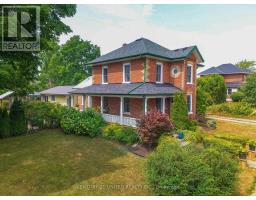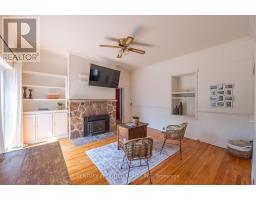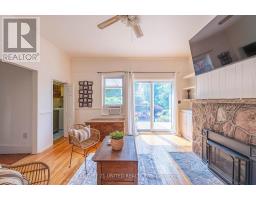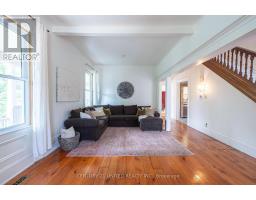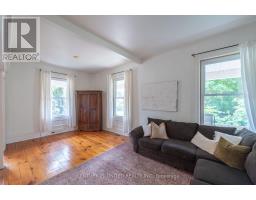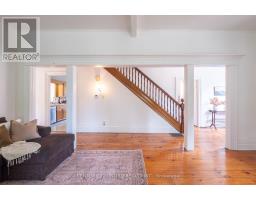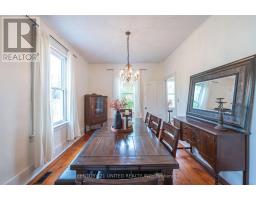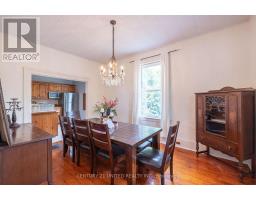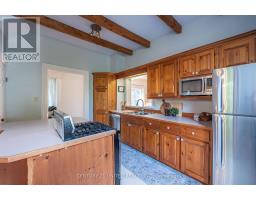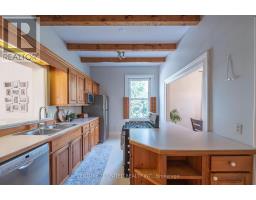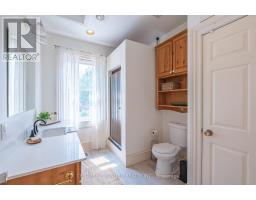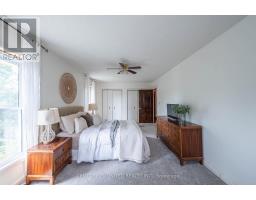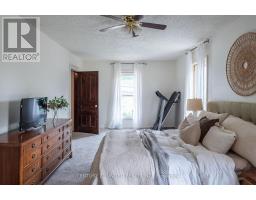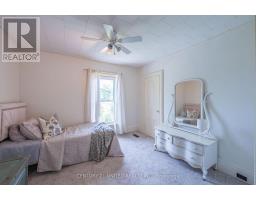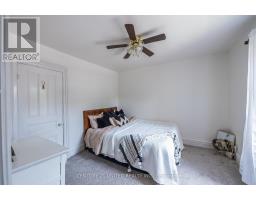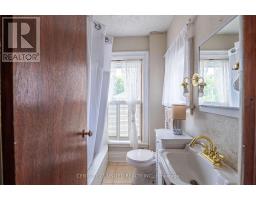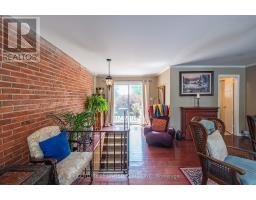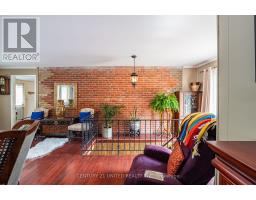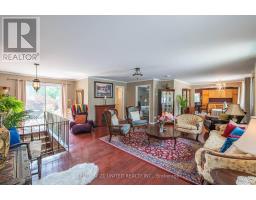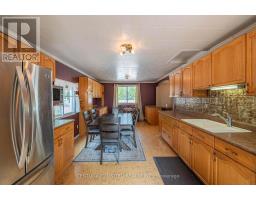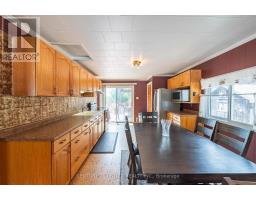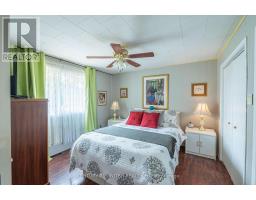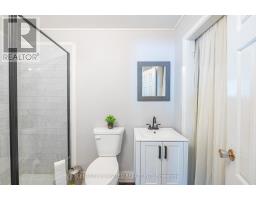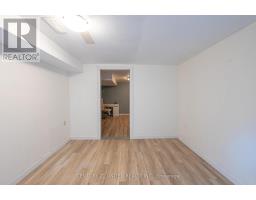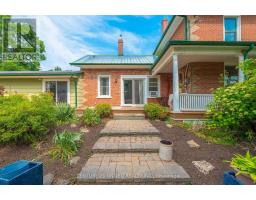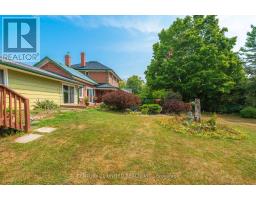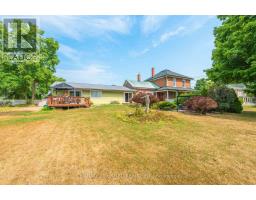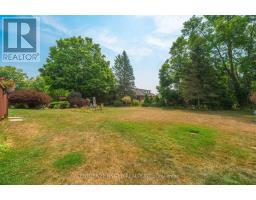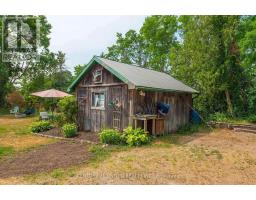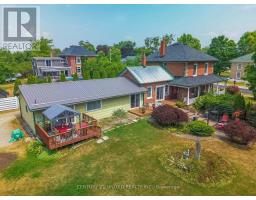4 Bedroom
3 Bathroom
3000 - 3500 sqft
Fireplace
Central Air Conditioning
Forced Air
Landscaped
$899,900
WOW! Welcome to this character-filled duplex, 1180 Heritage Line, in the Heart of Keene Ideal for Multi-Generational Living or Investment. Located on a beautifully landscaped half-acre lot in the Village of Keene, this versatile duplex offers the perfect blend of comfort, convenience, and opportunity. The main home features 3 spacious bedrooms, 2 bathrooms, a bright living room with walkout, separate family room, large kitchen, and a formal dining room perfect for family gatherings. The second unit provides 1 bedroom, 1 bathroom with one-level living, featuring two walkouts to a large deck and the peaceful backyard. A finished basement adds additional living space for hobbies, recreation, or guests. This is the perfect opportunity for rural living for those who are looking for either multi-generational living or generating rental income to help offset your mortgage. Enjoy being within walking distance to North Shore Public School, the local park, the Keene Arena, library, and close to the Trans Canada Trail for endless outdoor adventures. (id:61423)
Property Details
|
MLS® Number
|
X12337833 |
|
Property Type
|
Multi-family |
|
Community Name
|
Otonabee-South Monaghan |
|
Amenities Near By
|
Golf Nearby, Park |
|
Community Features
|
Community Centre, School Bus |
|
Features
|
Level Lot, Conservation/green Belt, Sump Pump |
|
Parking Space Total
|
6 |
|
Structure
|
Deck, Porch, Shed |
Building
|
Bathroom Total
|
3 |
|
Bedrooms Above Ground
|
4 |
|
Bedrooms Total
|
4 |
|
Amenities
|
Fireplace(s) |
|
Appliances
|
Water Heater, Water Treatment, Dishwasher, Dryer, Microwave, Stove, Washer, Refrigerator |
|
Basement Development
|
Finished |
|
Basement Type
|
Partial (finished) |
|
Cooling Type
|
Central Air Conditioning |
|
Exterior Finish
|
Brick, Vinyl Siding |
|
Fireplace Present
|
Yes |
|
Fireplace Total
|
1 |
|
Foundation Type
|
Block, Stone |
|
Heating Fuel
|
Natural Gas |
|
Heating Type
|
Forced Air |
|
Stories Total
|
2 |
|
Size Interior
|
3000 - 3500 Sqft |
|
Type
|
Duplex |
Parking
Land
|
Acreage
|
No |
|
Land Amenities
|
Golf Nearby, Park |
|
Landscape Features
|
Landscaped |
|
Sewer
|
Septic System |
|
Size Depth
|
160 Ft |
|
Size Frontage
|
142 Ft ,3 In |
|
Size Irregular
|
142.3 X 160 Ft ; 159.95 X 143.77 X 161.22 X 142.27 (ft) |
|
Size Total Text
|
142.3 X 160 Ft ; 159.95 X 143.77 X 161.22 X 142.27 (ft)|1/2 - 1.99 Acres |
|
Zoning Description
|
Hr - Hamlet Residential |
Rooms
| Level |
Type |
Length |
Width |
Dimensions |
|
Second Level |
Primary Bedroom |
6.78 m |
3.45 m |
6.78 m x 3.45 m |
|
Second Level |
Bathroom |
1.96 m |
1.89 m |
1.96 m x 1.89 m |
|
Second Level |
Bedroom |
3.33 m |
3.4 m |
3.33 m x 3.4 m |
|
Second Level |
Bedroom |
3.53 m |
3.4 m |
3.53 m x 3.4 m |
|
Basement |
Other |
6.94 m |
3.8 m |
6.94 m x 3.8 m |
|
Basement |
Other |
8.9 m |
6.97 m |
8.9 m x 6.97 m |
|
Basement |
Other |
3.5 m |
3.32 m |
3.5 m x 3.32 m |
|
Basement |
Other |
3.61 m |
3.31 m |
3.61 m x 3.31 m |
|
Main Level |
Kitchen |
2.97 m |
4.35 m |
2.97 m x 4.35 m |
|
Main Level |
Kitchen |
3.71 m |
6.97 m |
3.71 m x 6.97 m |
|
Main Level |
Dining Room |
4.65 m |
3.4 m |
4.65 m x 3.4 m |
|
Main Level |
Sitting Room |
6.23 m |
3.45 m |
6.23 m x 3.45 m |
|
Main Level |
Laundry Room |
1.39 m |
3.45 m |
1.39 m x 3.45 m |
|
Main Level |
Foyer |
7.24 m |
1.98 m |
7.24 m x 1.98 m |
|
Main Level |
Family Room |
4.67 m |
4.72 m |
4.67 m x 4.72 m |
|
Main Level |
Bathroom |
2.47 m |
2.85 m |
2.47 m x 2.85 m |
|
Main Level |
Living Room |
9.23 m |
6.97 m |
9.23 m x 6.97 m |
|
Main Level |
Bathroom |
2.22 m |
1.63 m |
2.22 m x 1.63 m |
|
Main Level |
Primary Bedroom |
4.03 m |
3.51 m |
4.03 m x 3.51 m |
Utilities
|
Cable
|
Available |
|
Electricity
|
Installed |
https://www.realtor.ca/real-estate/28718247/1180-heritage-line-otonabee-south-monaghan-otonabee-south-monaghan
