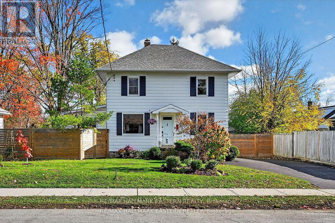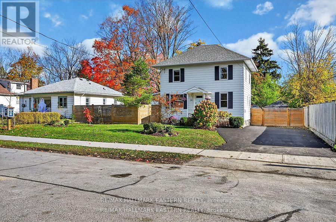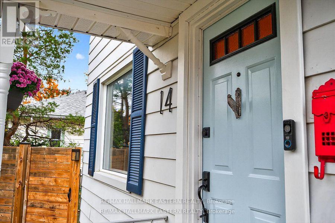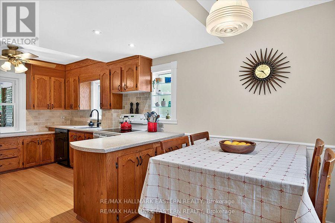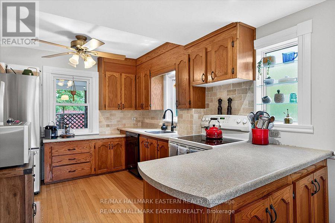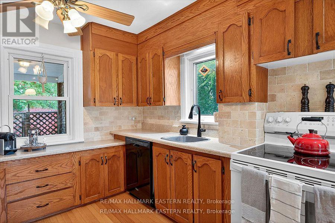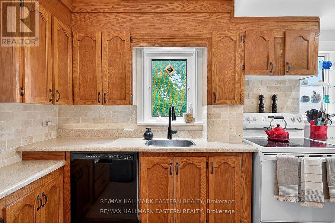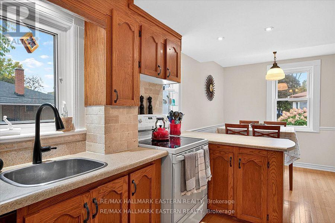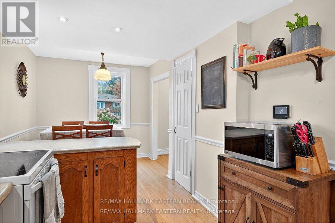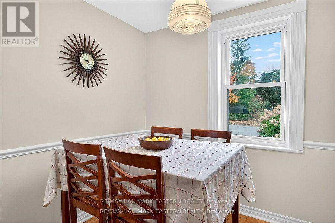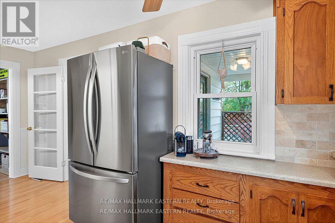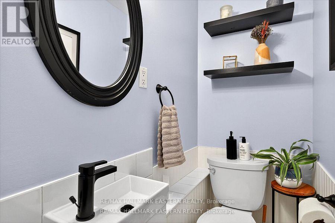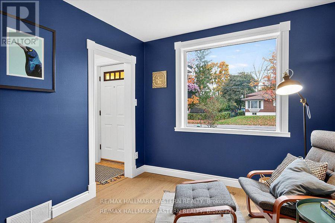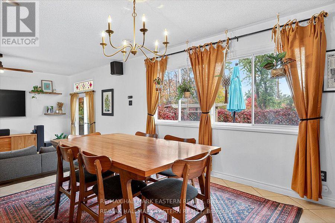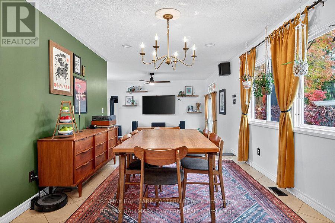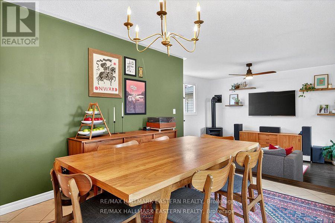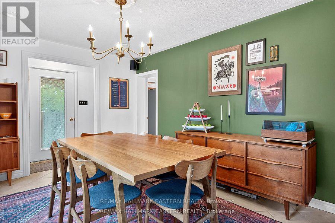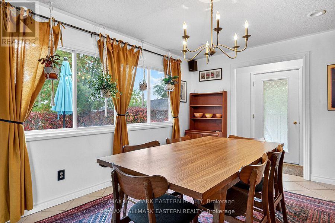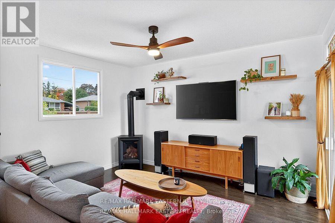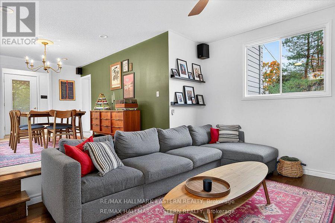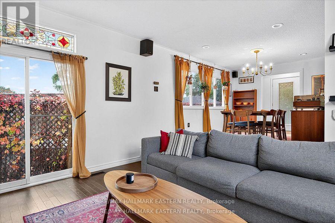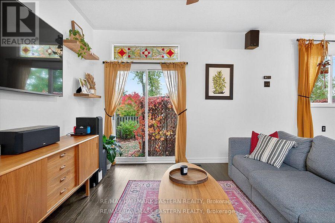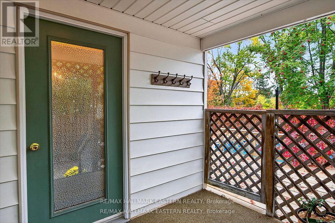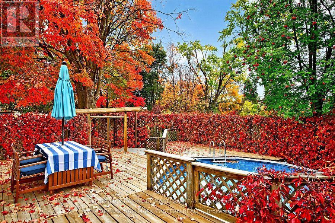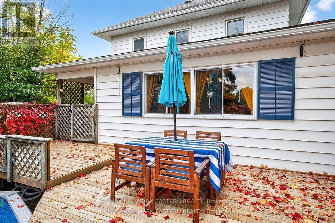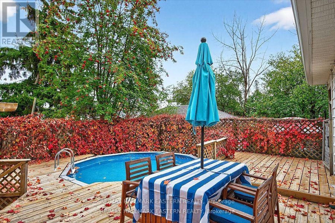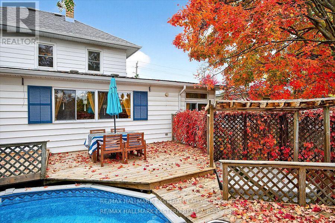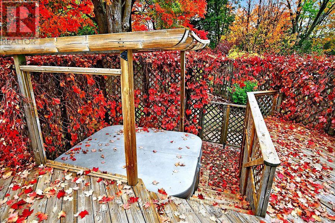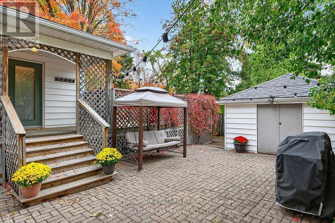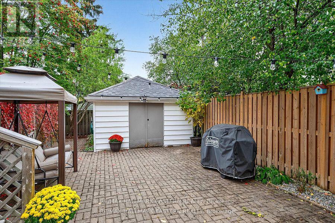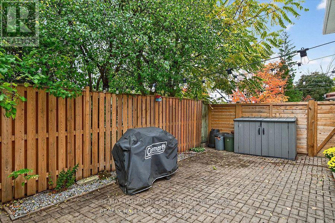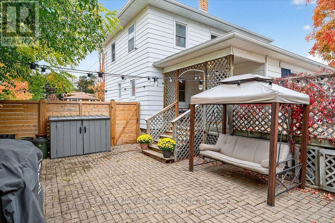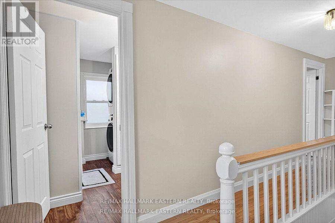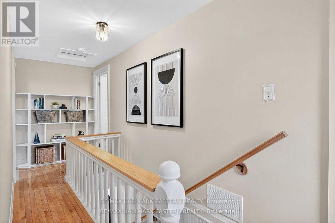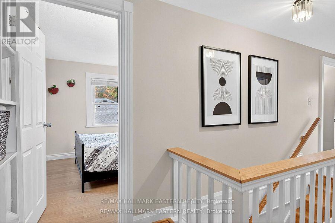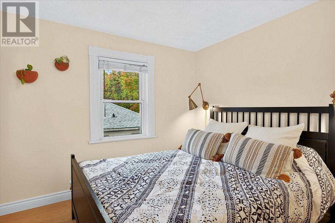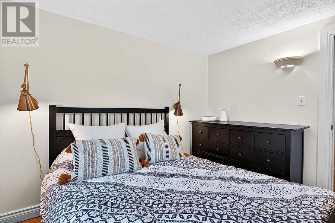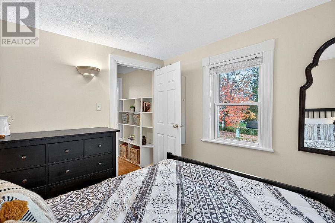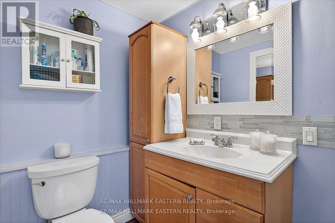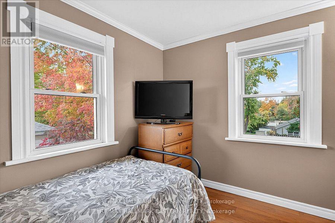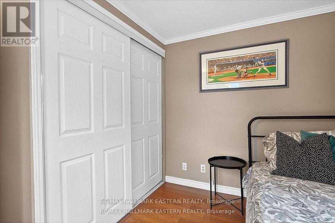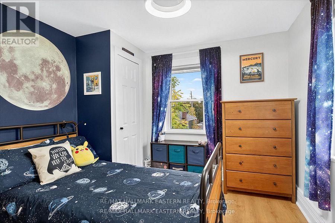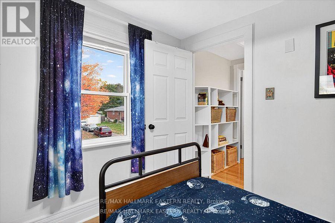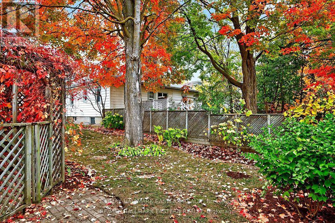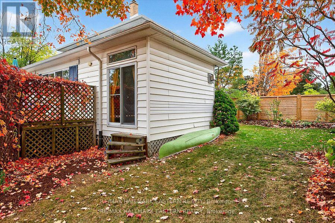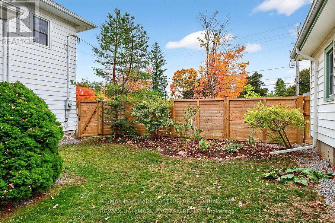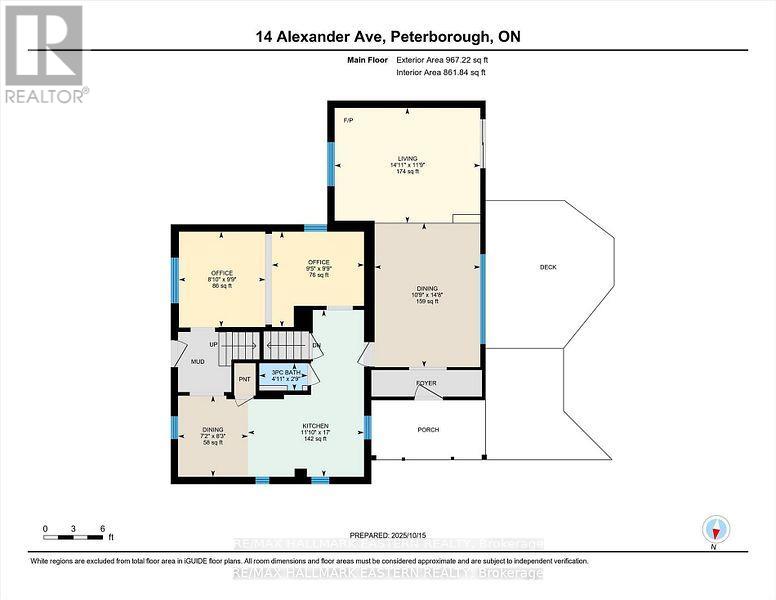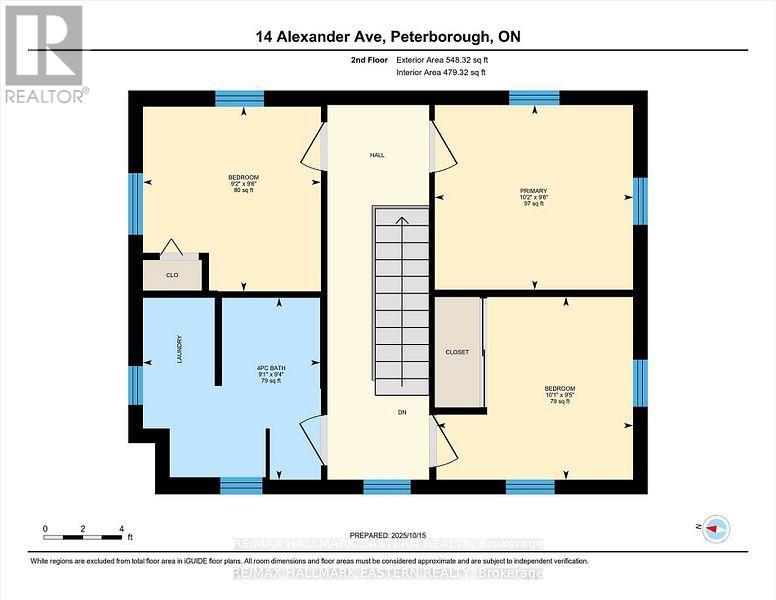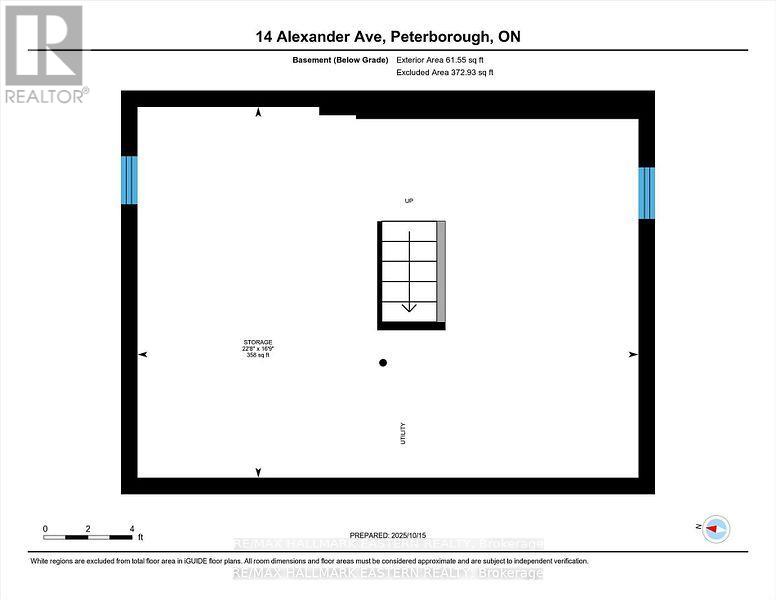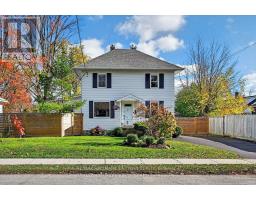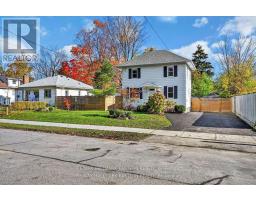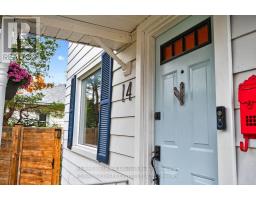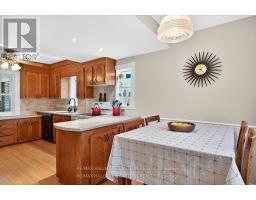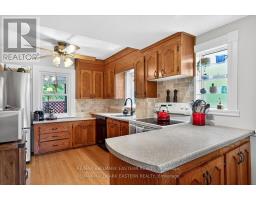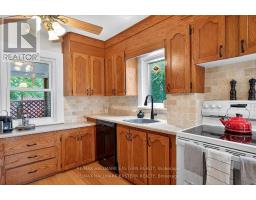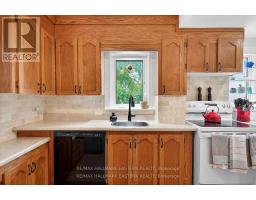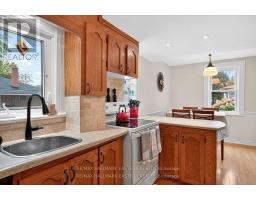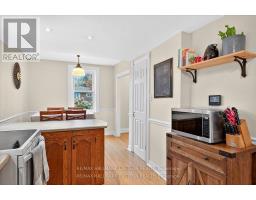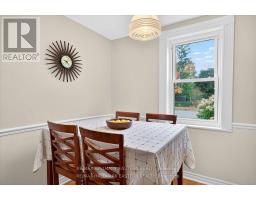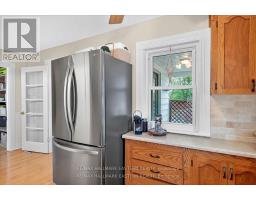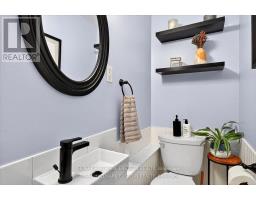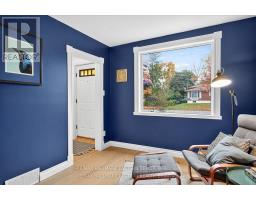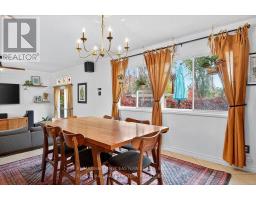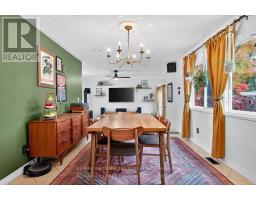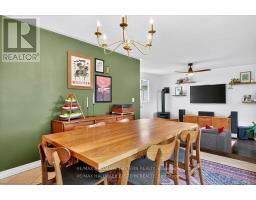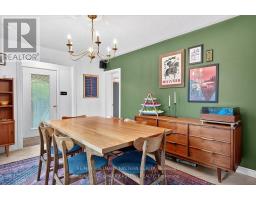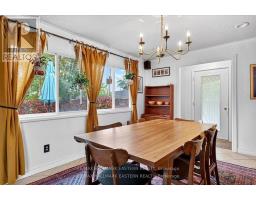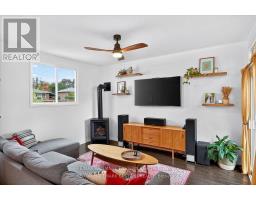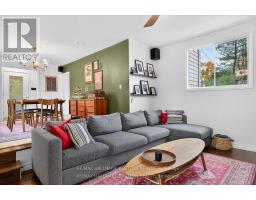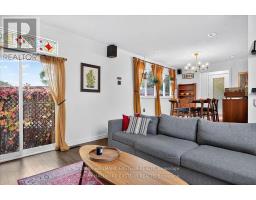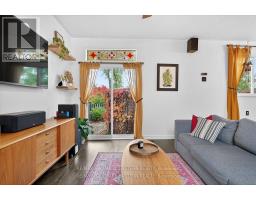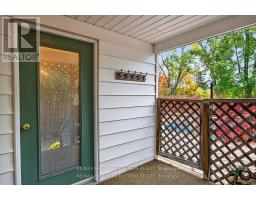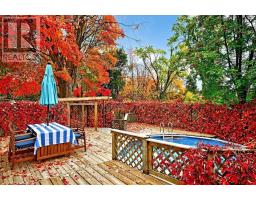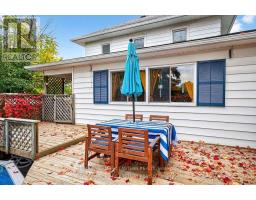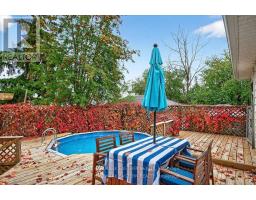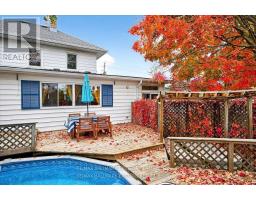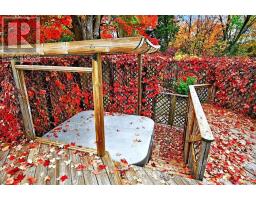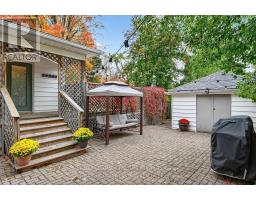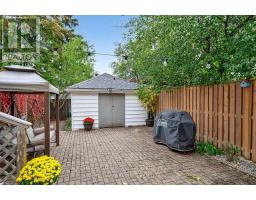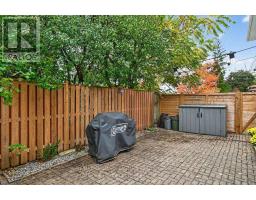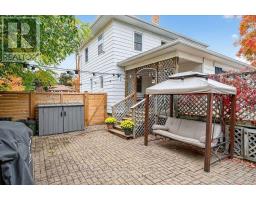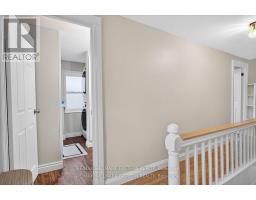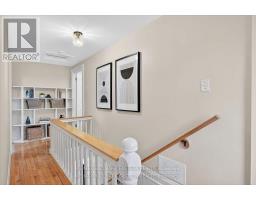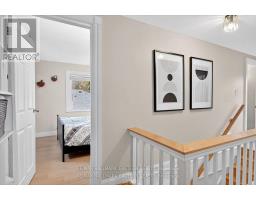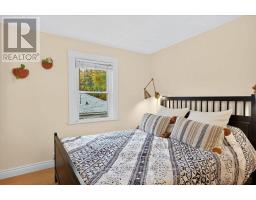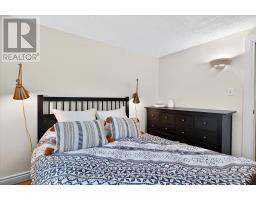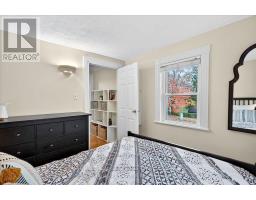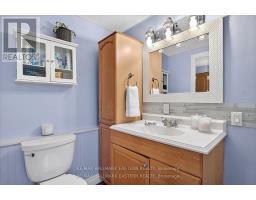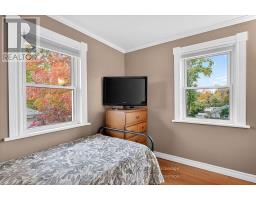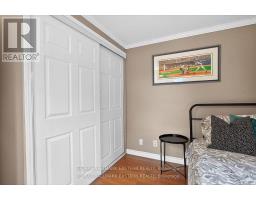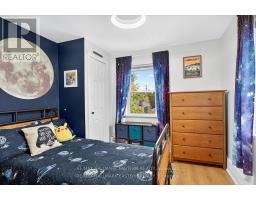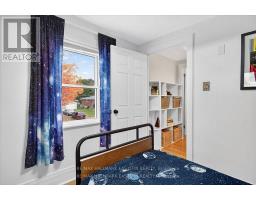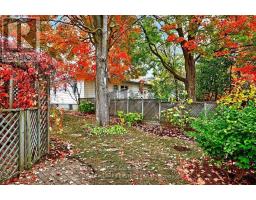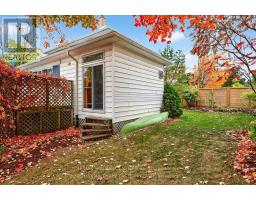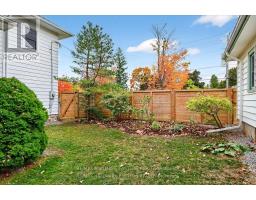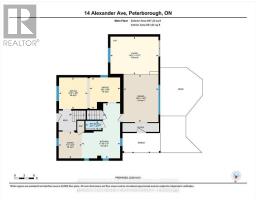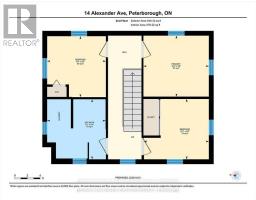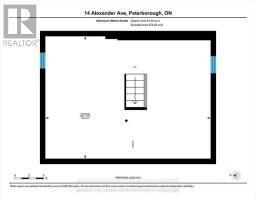14 Alexander Avenue Peterborough (Monaghan Ward 2), Ontario K9J 6B4
$555,000
Welcome to this charming 3-bedroom, 2-bath, 2-storey home nestled on a quiet cul-de-sac just steps from PRHC. Featuring a beautiful main-floor addition overlooking a private, tree-lined backyard, this home offers generous living space and a warm, family-friendly layout. The sunken family room highlights a Friendly Fires gas fireplace and walkout to a large deck with an above-ground pool and hot tub. Recent updates include a new water service to the home, a new paved driveway with parking for five or more vehicles, upgraded hardwood flooring on most of the main level, and spray foam insulation beneath the family room addition. A detached garage/shed/workshop provides extra space for storage or hobbies. Wooden fencing throughout property creates several unique spaces, most very private and nature focused. Walking distance to the hospital, Kinsmen Centre, shopping, grocery store, and water park - a move-in-ready home offering comfort, updates, and a fantastic location. Home inspection available. This home has been meticulously maintained and shows true pride of ownership. (id:61423)
Open House
This property has open houses!
11:00 am
Ends at:1:00 pm
2:00 pm
Ends at:4:00 pm
Property Details
| MLS® Number | X12532440 |
| Property Type | Single Family |
| Community Name | Monaghan Ward 2 |
| Amenities Near By | Hospital, Public Transit |
| Community Features | School Bus |
| Features | Cul-de-sac, Level Lot, Flat Site, Lighting |
| Parking Space Total | 6 |
| Pool Type | Above Ground Pool |
| Structure | Deck, Shed |
Building
| Bathroom Total | 2 |
| Bedrooms Above Ground | 3 |
| Bedrooms Total | 3 |
| Age | 100+ Years |
| Amenities | Fireplace(s) |
| Appliances | Hot Tub, Water Meter, Dishwasher, Dryer, Freezer, Stove, Washer, Window Coverings, Refrigerator |
| Basement Development | Unfinished |
| Basement Type | N/a (unfinished) |
| Construction Style Attachment | Detached |
| Cooling Type | Central Air Conditioning |
| Exterior Finish | Aluminum Siding, Vinyl Siding |
| Fireplace Present | Yes |
| Fireplace Total | 1 |
| Foundation Type | Stone |
| Half Bath Total | 1 |
| Heating Fuel | Natural Gas |
| Heating Type | Forced Air |
| Stories Total | 2 |
| Size Interior | 1100 - 1500 Sqft |
| Type | House |
| Utility Water | Municipal Water |
Parking
| Detached Garage | |
| No Garage |
Land
| Acreage | No |
| Fence Type | Fenced Yard |
| Land Amenities | Hospital, Public Transit |
| Sewer | Sanitary Sewer |
| Size Depth | 100 Ft |
| Size Frontage | 75 Ft |
| Size Irregular | 75 X 100 Ft |
| Size Total Text | 75 X 100 Ft|under 1/2 Acre |
| Zoning Description | R1 |
Rooms
| Level | Type | Length | Width | Dimensions |
|---|---|---|---|---|
| Second Level | Bathroom | 2.85 m | 2.78 m | 2.85 m x 2.78 m |
| Second Level | Primary Bedroom | 2.89 m | 3.11 m | 2.89 m x 3.11 m |
| Second Level | Bedroom 2 | 2.89 m | 2.79 m | 2.89 m x 2.79 m |
| Second Level | Bedroom 3 | 2.86 m | 3.08 m | 2.86 m x 3.08 m |
| Basement | Other | 5.11 m | 6.92 m | 5.11 m x 6.92 m |
| Main Level | Kitchen | 3.61 m | 5.19 m | 3.61 m x 5.19 m |
| Main Level | Living Room | 4.53 m | 3.58 m | 4.53 m x 3.58 m |
| Main Level | Dining Room | 3.29 m | 4.48 m | 3.29 m x 4.48 m |
| Main Level | Dining Room | 2.18 m | 2.52 m | 2.18 m x 2.52 m |
| Main Level | Office | 2.69 m | 2.97 m | 2.69 m x 2.97 m |
| Main Level | Office | 2.86 m | 2.97 m | 2.86 m x 2.97 m |
| Main Level | Bathroom | 1.5 m | 0.85 m | 1.5 m x 0.85 m |
Utilities
| Cable | Installed |
| Electricity | Installed |
| Sewer | Installed |
Interested?
Contact us for more information
