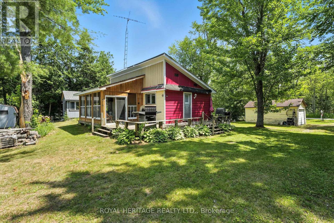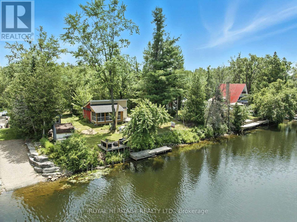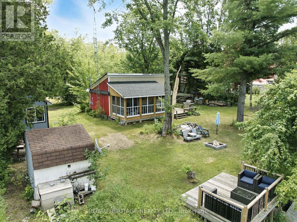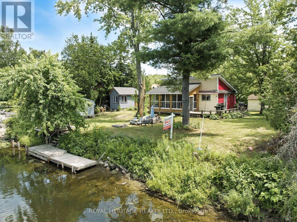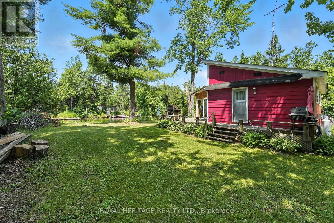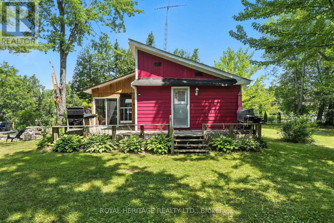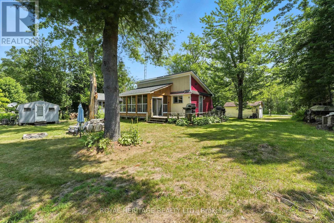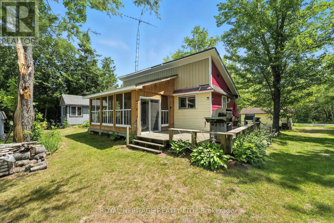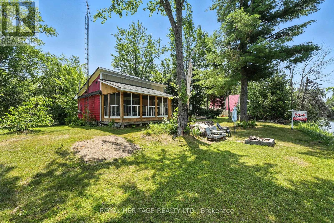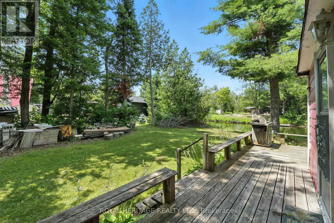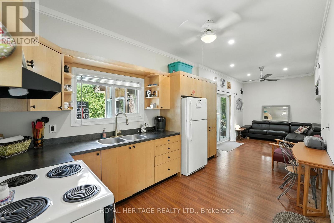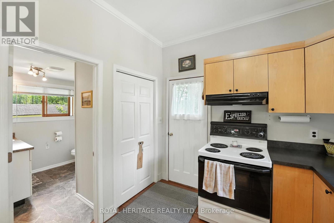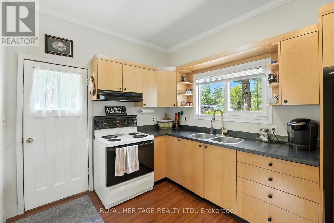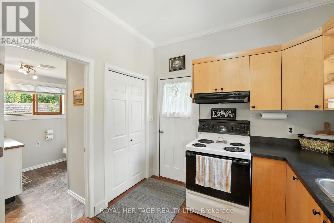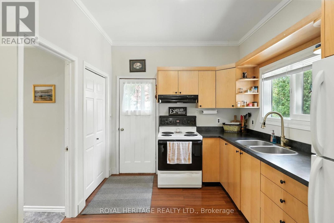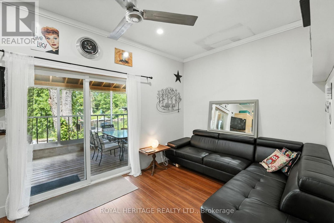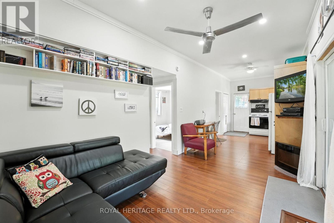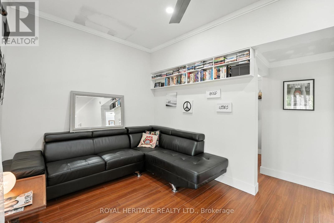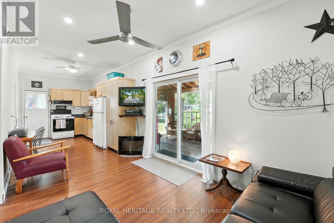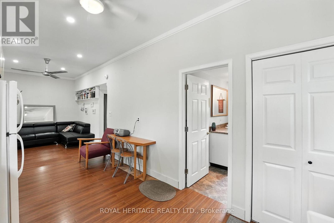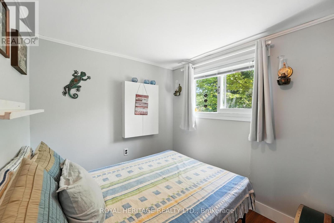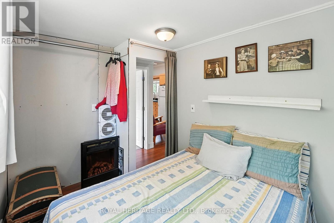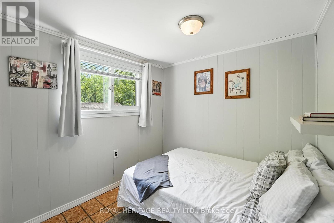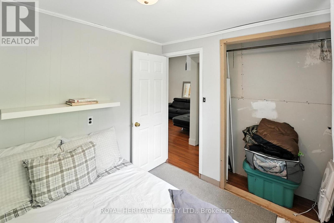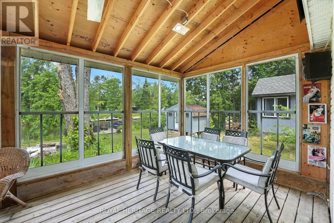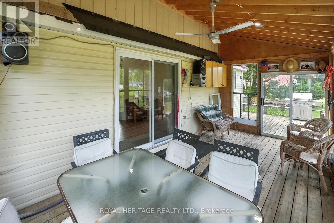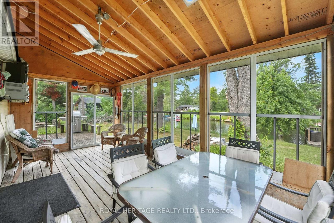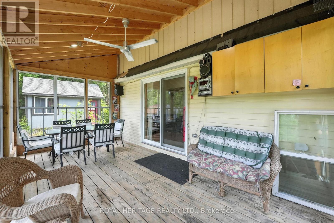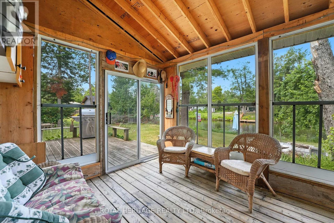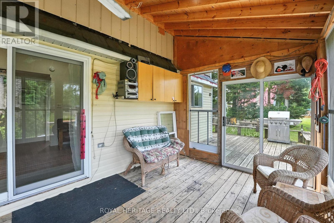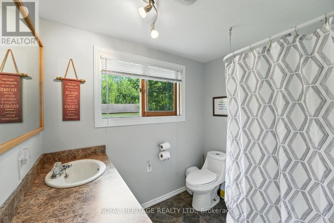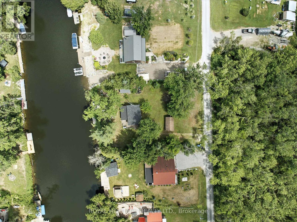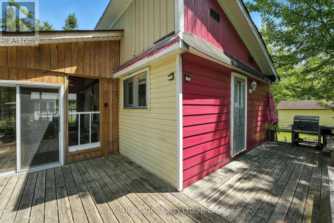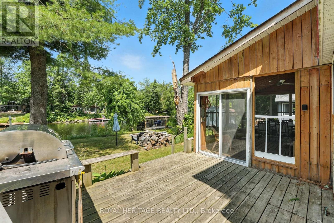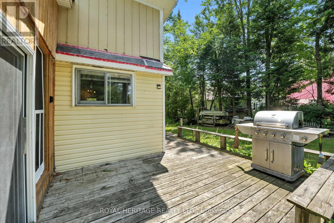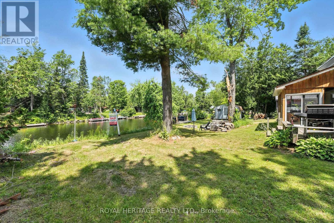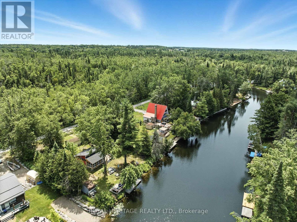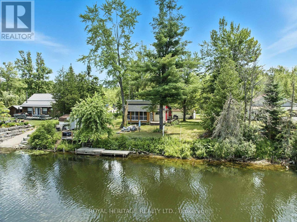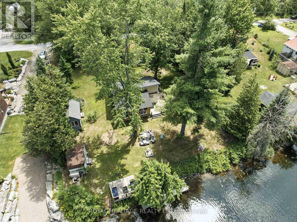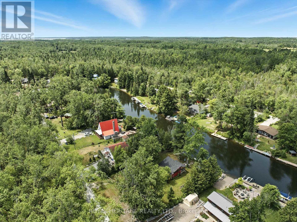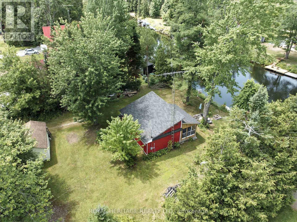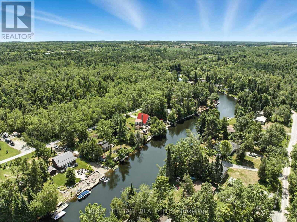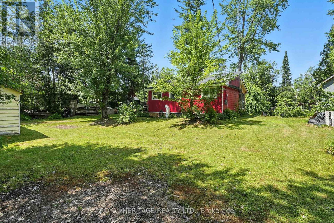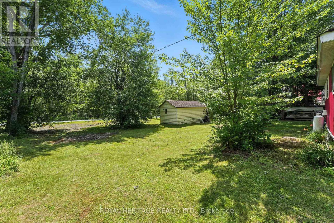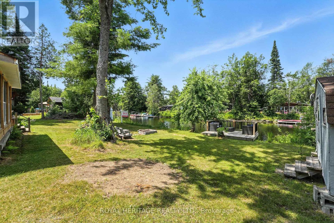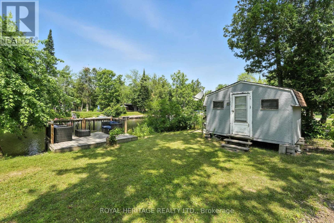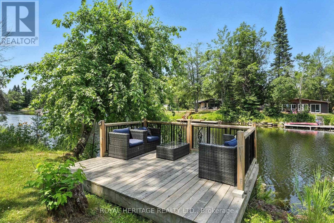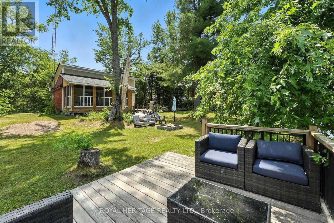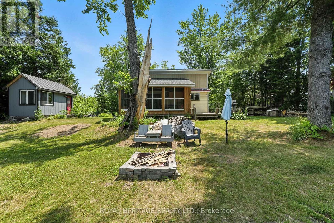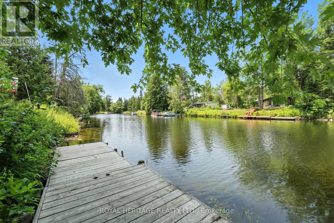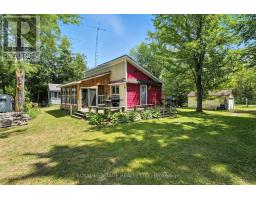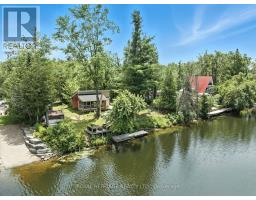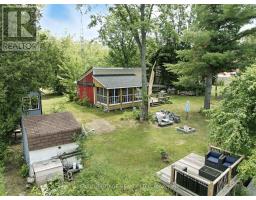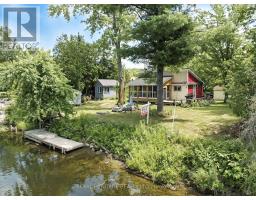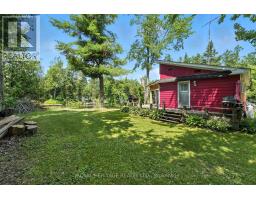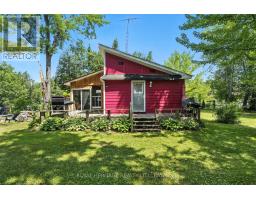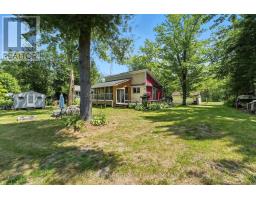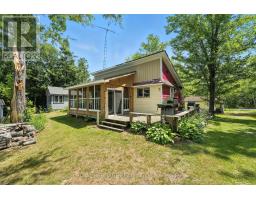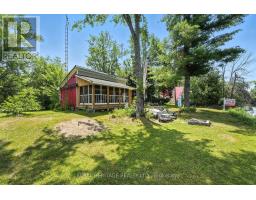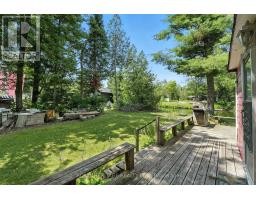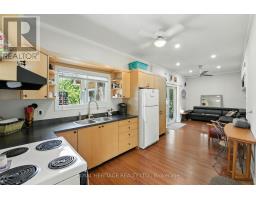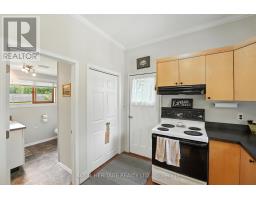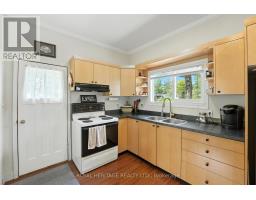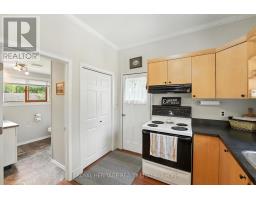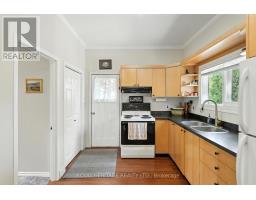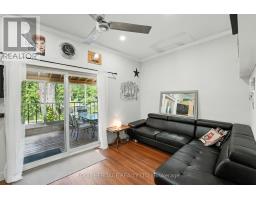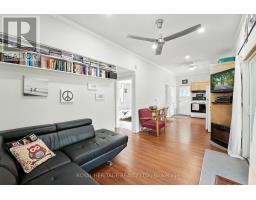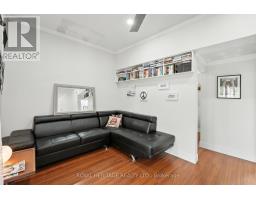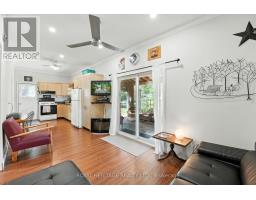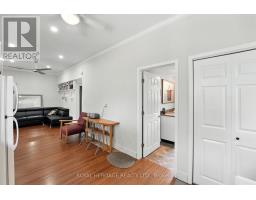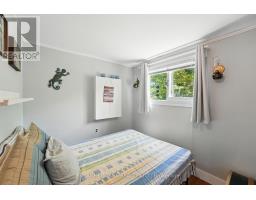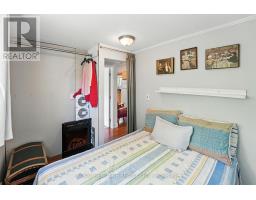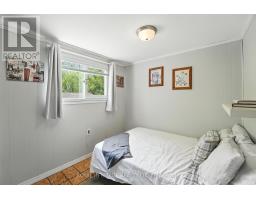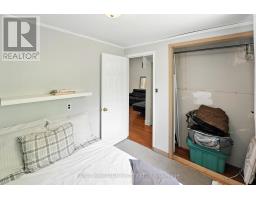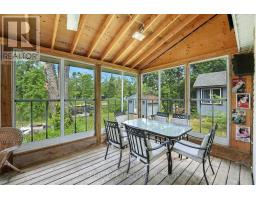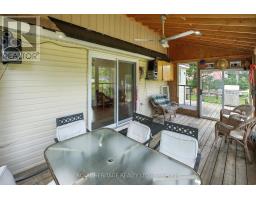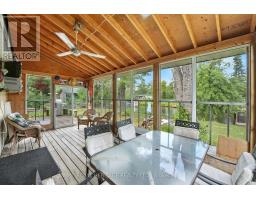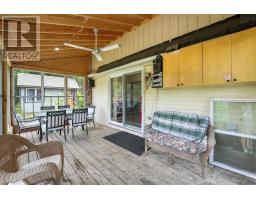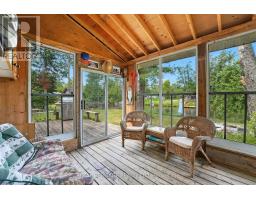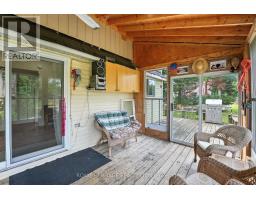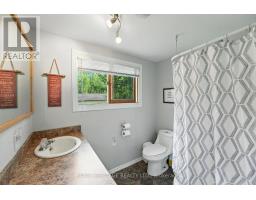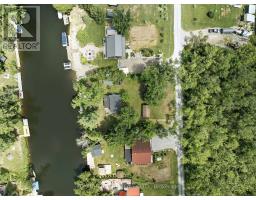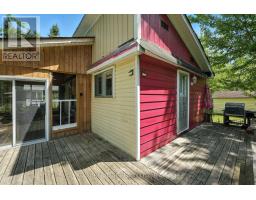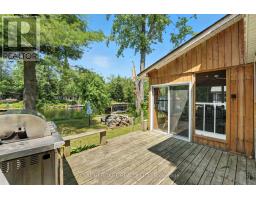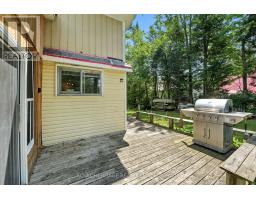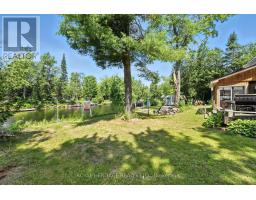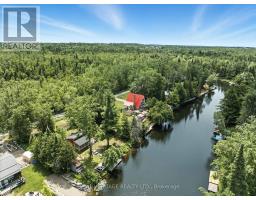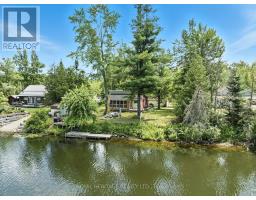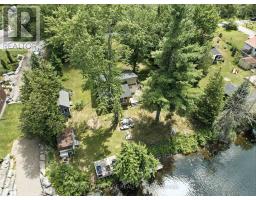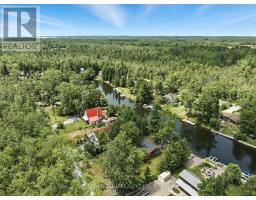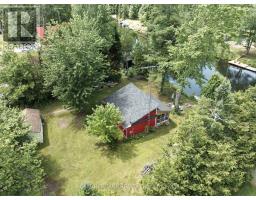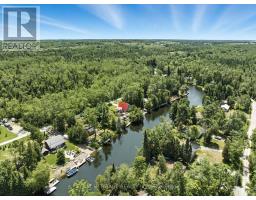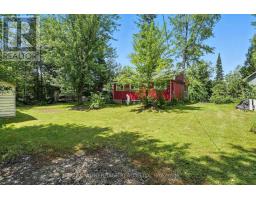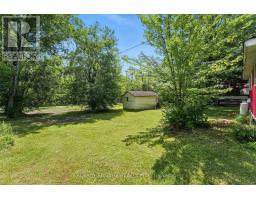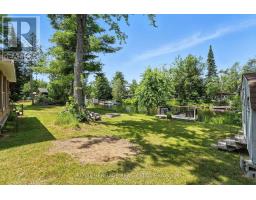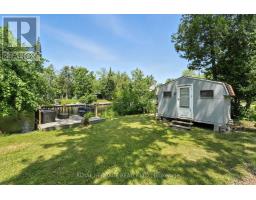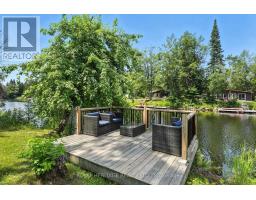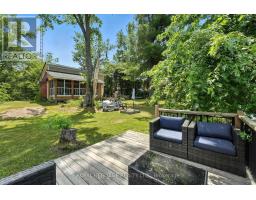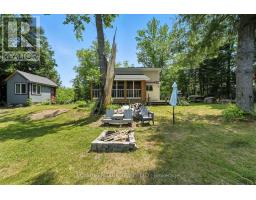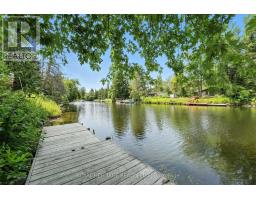2 Bedroom
1 Bathroom
0 - 699 sqft
Bungalow
Fireplace
Baseboard Heaters
Waterfront
$375,000
Nestled along 100ft of tranquil Burnt River frontage, this beautifully maintained 3-season cottage boasts 2 cozy bedrooms, 1 full bath, and an airy 600 sq ft layout framed by towering pines. Outdoor enthusiasts and nature lovers will appreciate the private deck and dock ideal for morning coffee, tot kayaking, or casting a line into the perfectly calm waters.Inside, you're greeted by warm wood tones and vaulted ceilings in the screened porch, inviting you to unwind as the river gently flows just beyond. The open-concept living, kitchen, and dining area create a seamless flow for conversations, games, or planning the next outdoor adventure.This rustic retreat feels like a true hideaway yet it's only minutes from village amenities. Explore the nearby Victoria Rail Trail for hiking, cycling, snowmobiling, or ATV adventures. Enjoy relaxing days at nearby Garnet Graham Beach or explore Lock34 and the Fenelon Falls Museum rich with local heritage. Dining, boutique shops, a craft brewery, and patio pubs await just a short scenic drive down to Fenelon Falls "The Jewel of the Kawarthas". Whether you're escaping the city or planting roots in cottage country, this Burnt River haven offers a peaceful retreat immersed in nature with just enough comfort and convenient access to community life. (id:61423)
Property Details
|
MLS® Number
|
X12295257 |
|
Property Type
|
Single Family |
|
Community Name
|
Somerville |
|
Community Features
|
Fishing |
|
Easement
|
Unknown |
|
Equipment Type
|
None |
|
Features
|
Cul-de-sac, Wooded Area, Irregular Lot Size, Flat Site, Level |
|
Parking Space Total
|
6 |
|
Rental Equipment Type
|
None |
|
Structure
|
Deck, Porch, Dock |
|
View Type
|
View, River View, Unobstructed Water View |
|
Water Front Name
|
Burnt River |
|
Water Front Type
|
Waterfront |
Building
|
Bathroom Total
|
1 |
|
Bedrooms Above Ground
|
2 |
|
Bedrooms Total
|
2 |
|
Age
|
51 To 99 Years |
|
Amenities
|
Fireplace(s) |
|
Appliances
|
Water Heater |
|
Architectural Style
|
Bungalow |
|
Basement Type
|
Crawl Space |
|
Construction Style Attachment
|
Detached |
|
Exterior Finish
|
Wood |
|
Fireplace Present
|
Yes |
|
Fireplace Total
|
1 |
|
Foundation Type
|
Concrete |
|
Heating Fuel
|
Electric |
|
Heating Type
|
Baseboard Heaters |
|
Stories Total
|
1 |
|
Size Interior
|
0 - 699 Sqft |
|
Type
|
House |
|
Utility Water
|
Lake/river Water Intake |
Parking
Land
|
Access Type
|
Private Road, Year-round Access, Private Docking |
|
Acreage
|
No |
|
Sewer
|
Septic System |
|
Size Depth
|
145 Ft ,3 In |
|
Size Frontage
|
101 Ft ,1 In |
|
Size Irregular
|
101.1 X 145.3 Ft ; 149.53' |
|
Size Total Text
|
101.1 X 145.3 Ft ; 149.53'|under 1/2 Acre |
|
Surface Water
|
River/stream |
|
Zoning Description
|
Lsr(f) |
Rooms
| Level |
Type |
Length |
Width |
Dimensions |
|
Main Level |
Living Room |
3.87 m |
2.71 m |
3.87 m x 2.71 m |
|
Main Level |
Kitchen |
4.48 m |
2.71 m |
4.48 m x 2.71 m |
|
Main Level |
Bedroom |
2.42 m |
2.42 m |
2.42 m x 2.42 m |
|
Main Level |
Bedroom |
2.31 m |
2.28 m |
2.31 m x 2.28 m |
|
Main Level |
Sunroom |
5.67 m |
2.93 m |
5.67 m x 2.93 m |
Utilities
|
Electricity
|
Installed |
|
Wireless
|
Available |
|
Electricity Connected
|
Connected |
|
Telephone
|
Nearby |
https://www.realtor.ca/real-estate/28628106/143-fell-station-drive-kawartha-lakes-somerville-somerville
