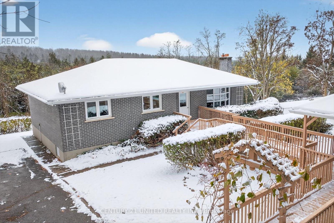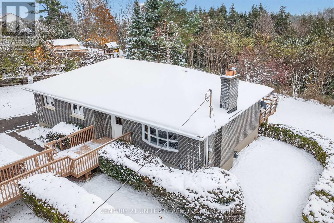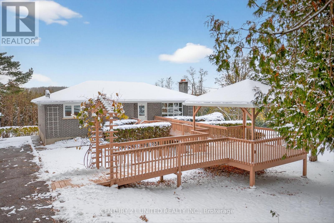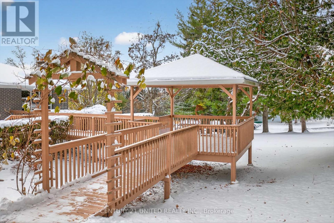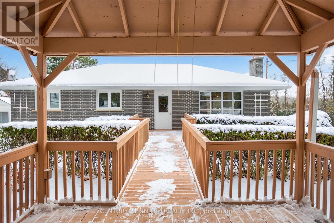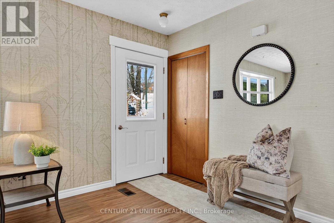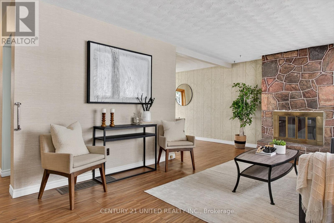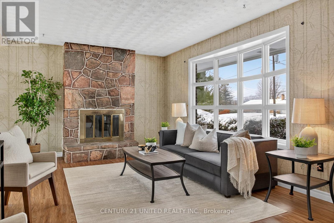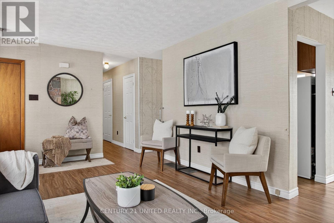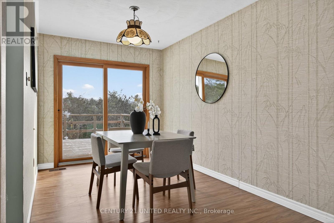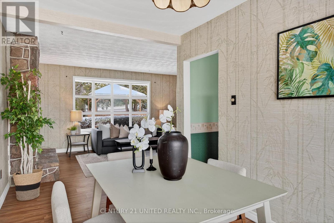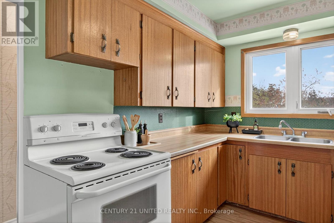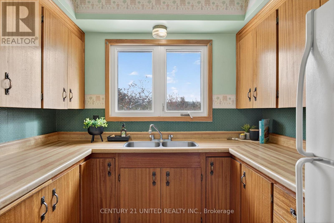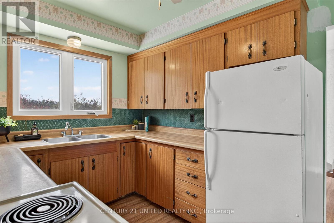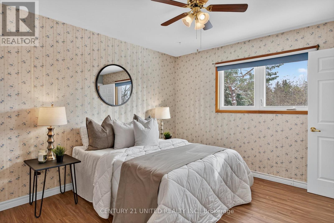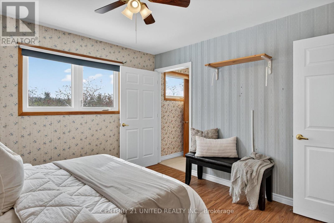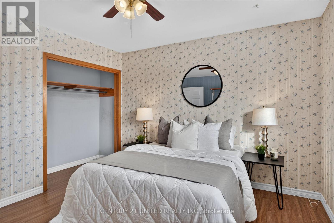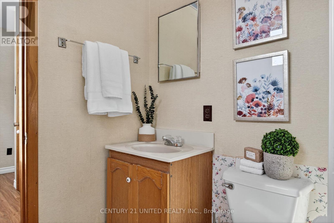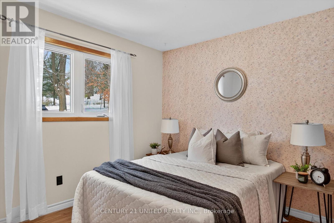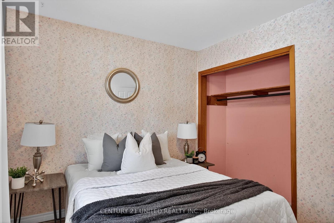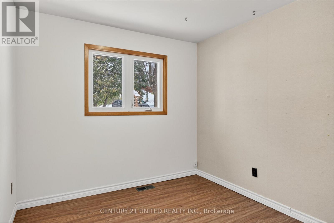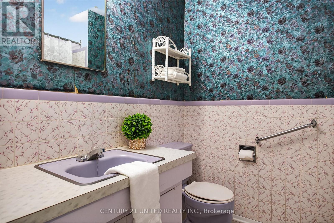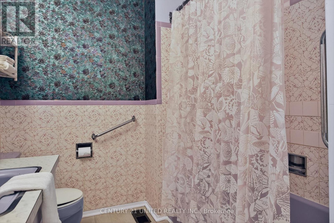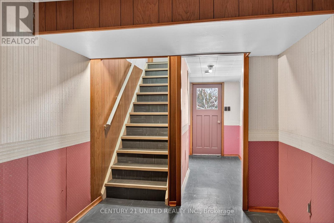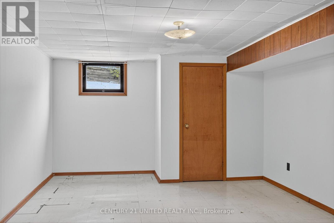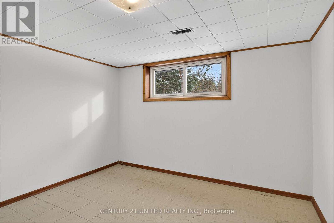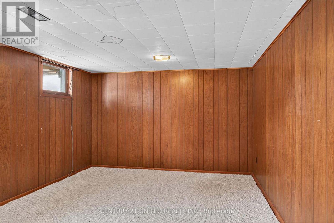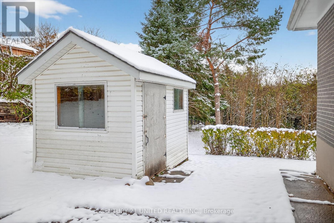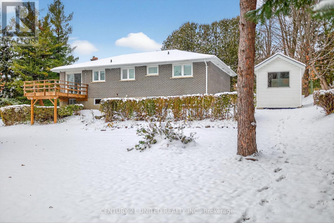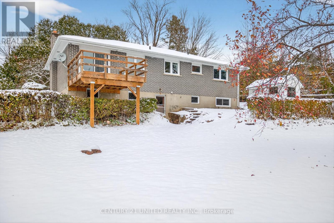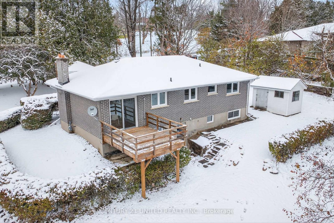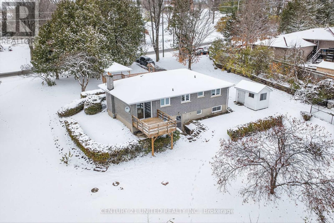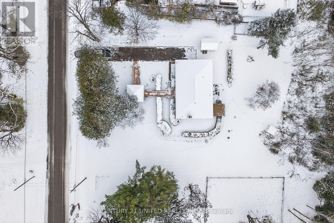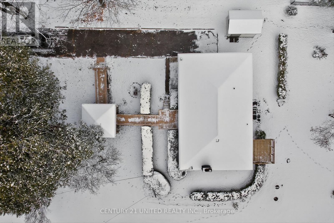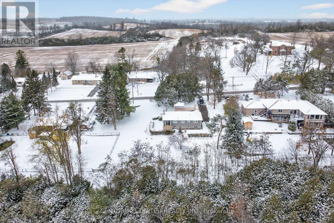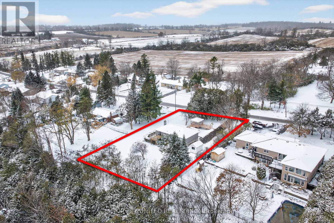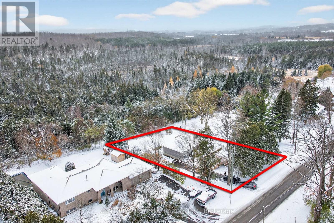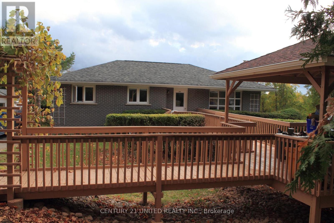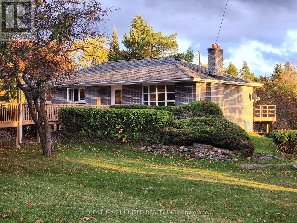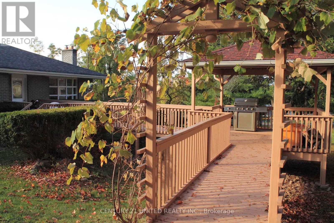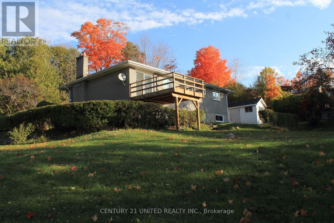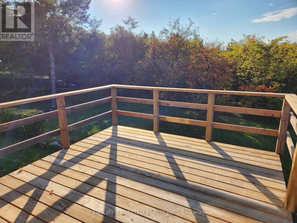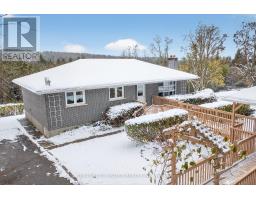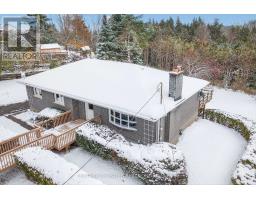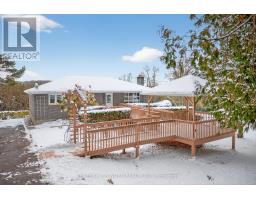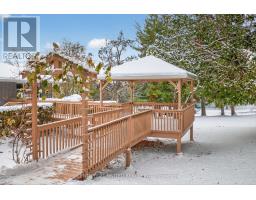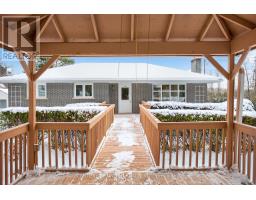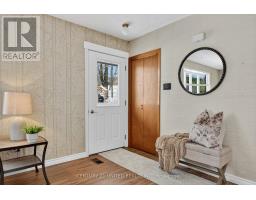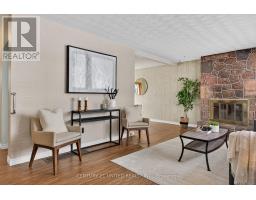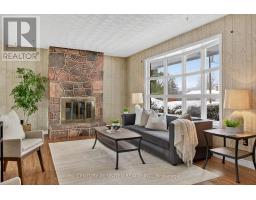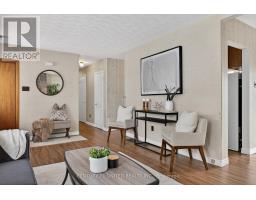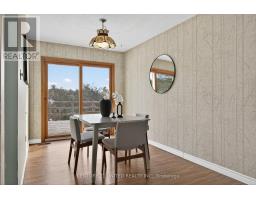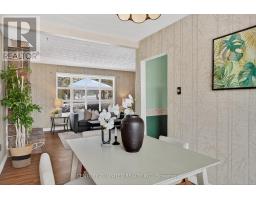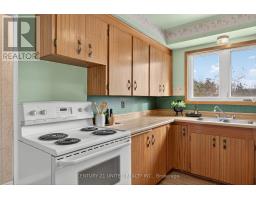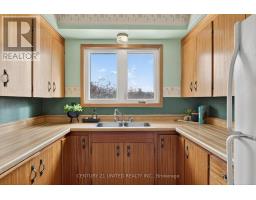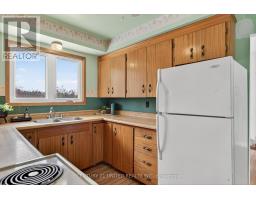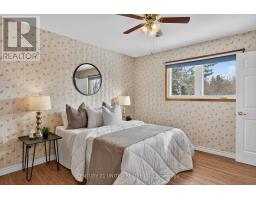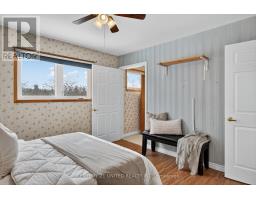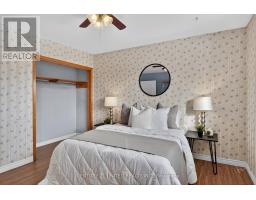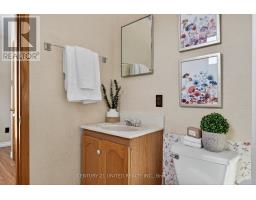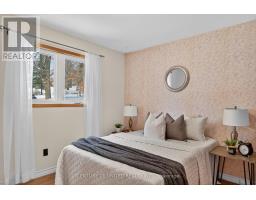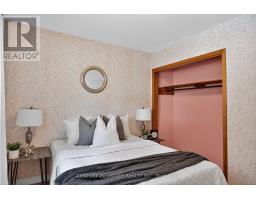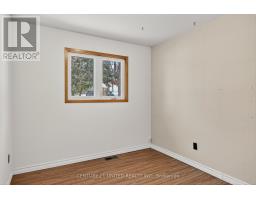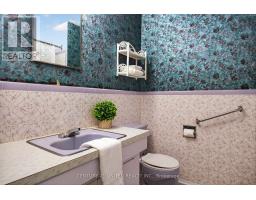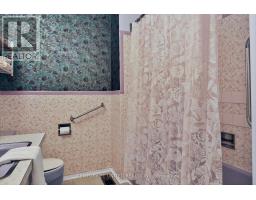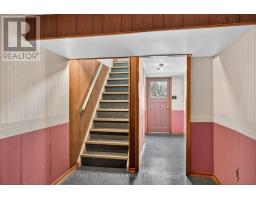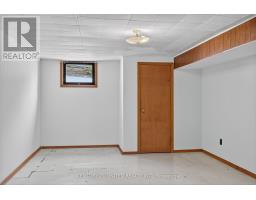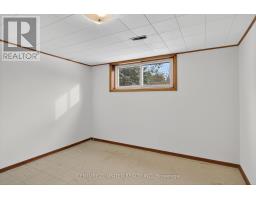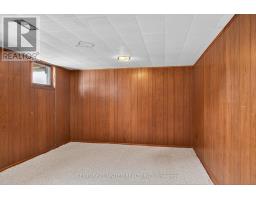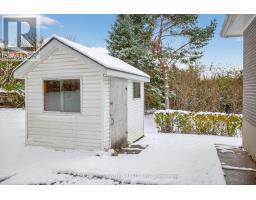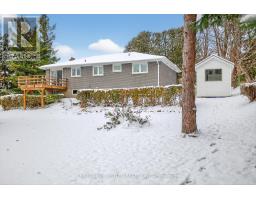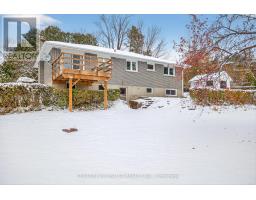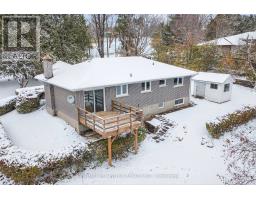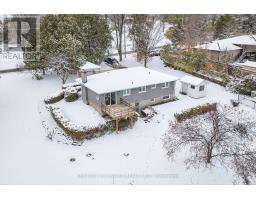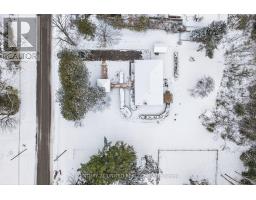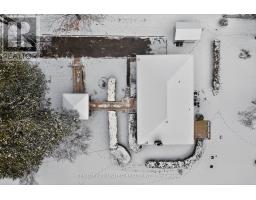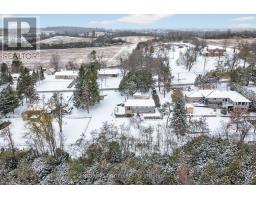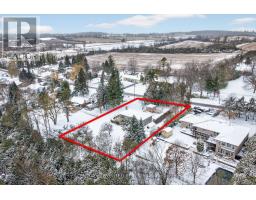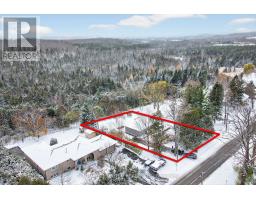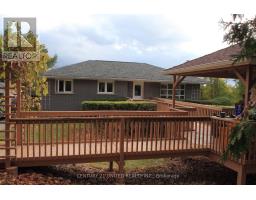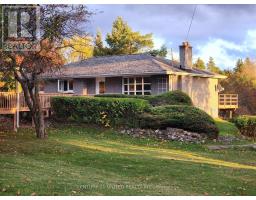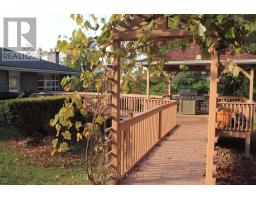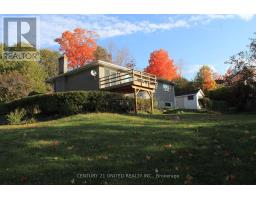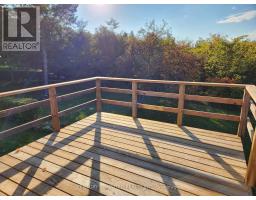1555 Stewart Line Cavan Monaghan (Cavan Twp), Ontario L0A 1C0
$599,000
Discover the potential in this 3 +1 bedroom, 1.5 bath bungalow with great curb appeal and situated on a large, almost half acre, private lot that backs to beautiful mature trees. Located just 10 minutes from Peterborough, this property offers peaceful country living with convenient city access. Designed with accessibility in mind, the home features a wheelchair-friendly layout and a ramp leading from the driveway to a beautiful gazebo and then on to the front entrance. Inside, you'll find a practical floor plan ready for your personal touch. Enjoy the spacious living room with large bow window overlooking the expansive front yard. Entertain family/friends in the adjoining dining room with a walkout to a large deck...the perfect spot to BBQ or just enjoy the gorgeous views of the forest behind. Accessibility features include enlarged doorways and grab bars in bathroom. A large storage shed provides ample room for tools, equipment, or hobby space. Whether you're looking to downsize, invest, or customize a home in a serene setting, this Cavan bungalow is full of possibilities! (id:61423)
Open House
This property has open houses!
12:00 pm
Ends at:2:00 pm
12:00 pm
Ends at:2:00 pm
Property Details
| MLS® Number | X12532770 |
| Property Type | Single Family |
| Community Name | Cavan Twp |
| Features | Wooded Area, Wheelchair Access, Gazebo |
| Parking Space Total | 4 |
| Structure | Deck, Shed |
Building
| Bathroom Total | 2 |
| Bedrooms Above Ground | 3 |
| Bedrooms Below Ground | 1 |
| Bedrooms Total | 4 |
| Age | 51 To 99 Years |
| Amenities | Fireplace(s) |
| Appliances | Water Heater, Water Treatment, Dryer, Stove, Washer, Refrigerator |
| Architectural Style | Bungalow |
| Basement Development | Finished |
| Basement Features | Walk Out |
| Basement Type | N/a, N/a (finished) |
| Construction Style Attachment | Detached |
| Cooling Type | Central Air Conditioning |
| Exterior Finish | Brick |
| Fireplace Present | Yes |
| Fireplace Total | 1 |
| Flooring Type | Laminate |
| Foundation Type | Block |
| Half Bath Total | 1 |
| Heating Fuel | Natural Gas |
| Heating Type | Forced Air |
| Stories Total | 1 |
| Size Interior | 700 - 1100 Sqft |
| Type | House |
| Utility Water | Drilled Well |
Parking
| No Garage |
Land
| Acreage | No |
| Sewer | Septic System |
| Size Depth | 170 Ft |
| Size Frontage | 125 Ft |
| Size Irregular | 125 X 170 Ft |
| Size Total Text | 125 X 170 Ft |
Rooms
| Level | Type | Length | Width | Dimensions |
|---|---|---|---|---|
| Basement | Den | 3.77 m | 3.5 m | 3.77 m x 3.5 m |
| Basement | Laundry Room | 3.79 m | 2.27 m | 3.79 m x 2.27 m |
| Basement | Utility Room | 3.51 m | 4.78 m | 3.51 m x 4.78 m |
| Basement | Bedroom 4 | 3.8 m | 6.17 m | 3.8 m x 6.17 m |
| Basement | Other | 3.51 m | 4.78 m | 3.51 m x 4.78 m |
| Main Level | Living Room | 3.55 m | 6.22 m | 3.55 m x 6.22 m |
| Main Level | Dining Room | 3.49 m | 2.51 m | 3.49 m x 2.51 m |
| Main Level | Kitchen | 3.51 m | 2.61 m | 3.51 m x 2.61 m |
| Main Level | Primary Bedroom | 3.65 m | 3.52 m | 3.65 m x 3.52 m |
| Main Level | Bedroom 2 | 2.94 m | 3.35 m | 2.94 m x 3.35 m |
| Main Level | Bedroom 3 | 2.94 m | 2.77 m | 2.94 m x 2.77 m |
| Main Level | Bathroom | 1.89 m | 2.29 m | 1.89 m x 2.29 m |
| Main Level | Bathroom | 1.7 m | 1.37 m | 1.7 m x 1.37 m |
https://www.realtor.ca/real-estate/29091236/1555-stewart-line-cavan-monaghan-cavan-twp-cavan-twp
Interested?
Contact us for more information
