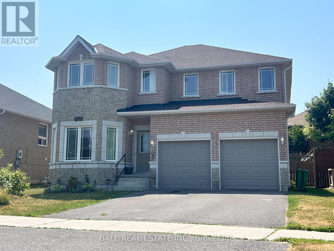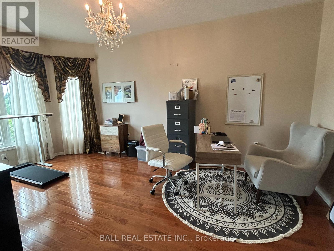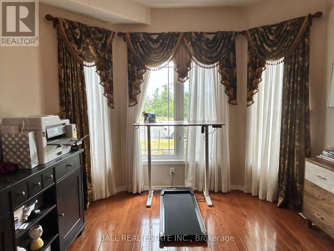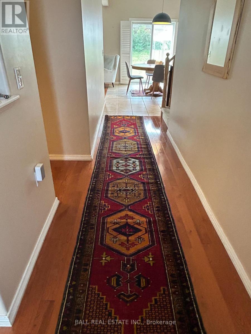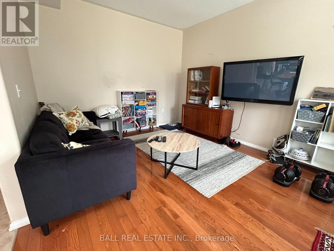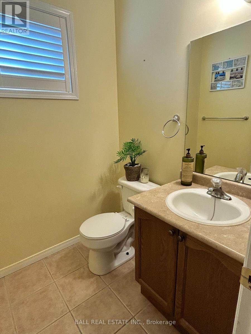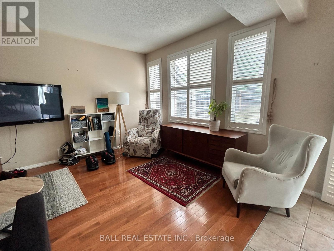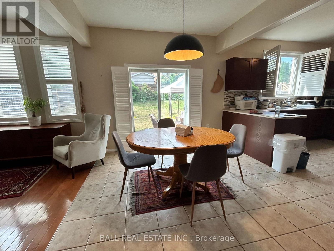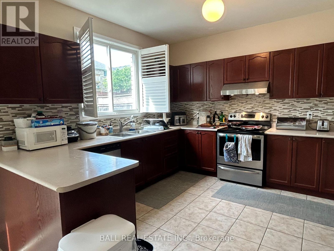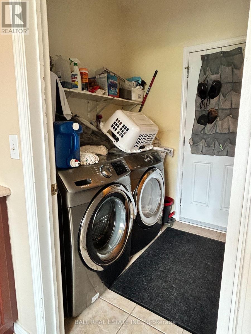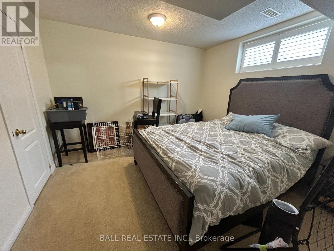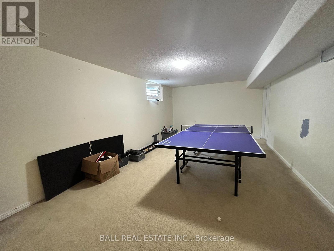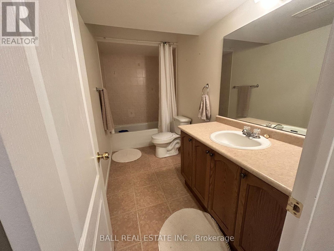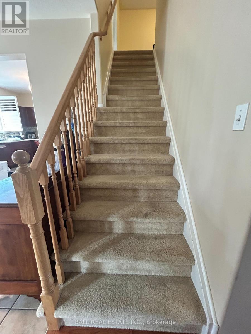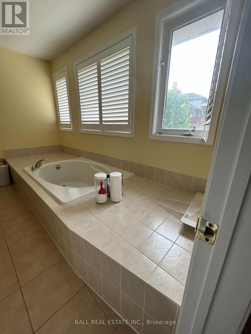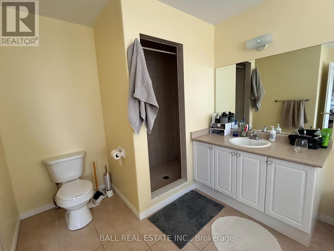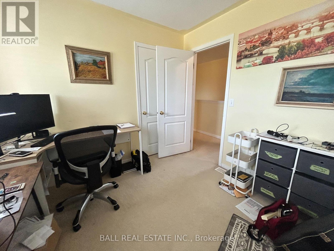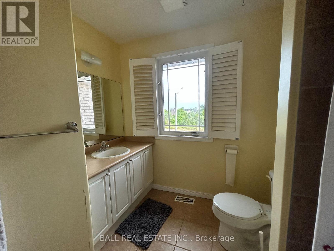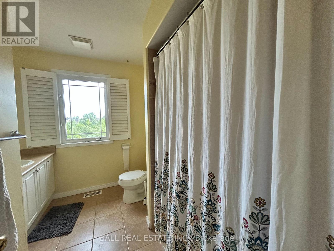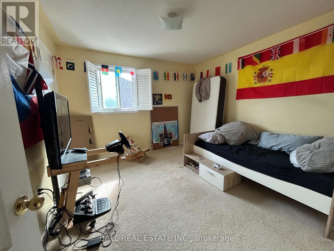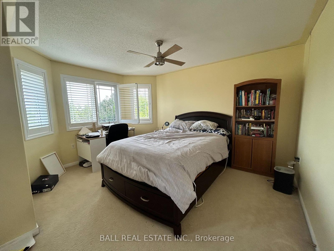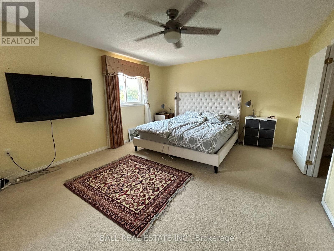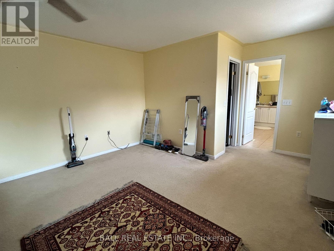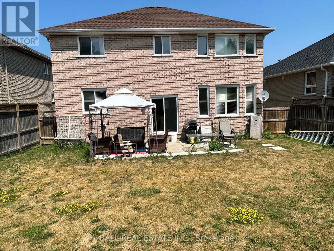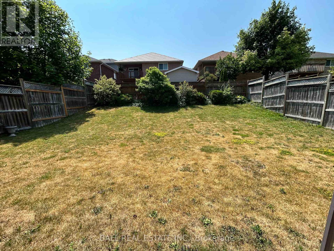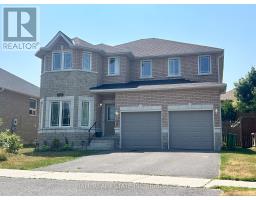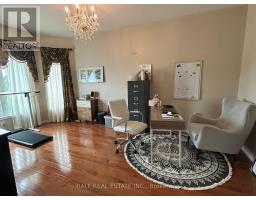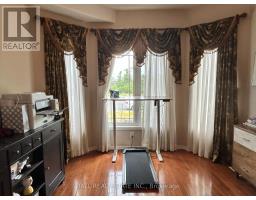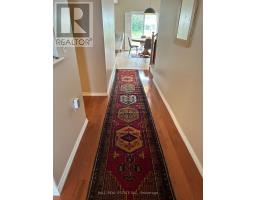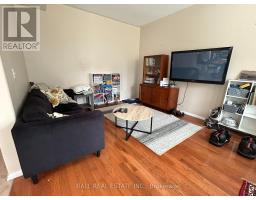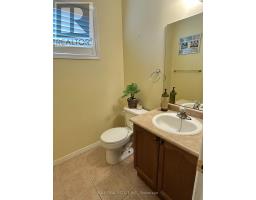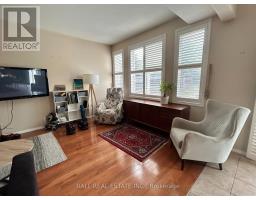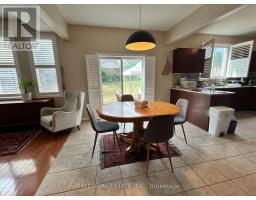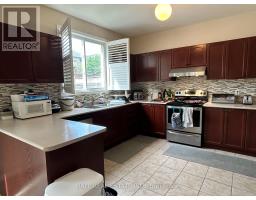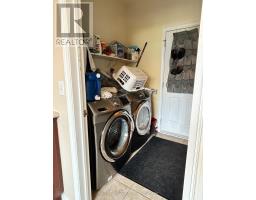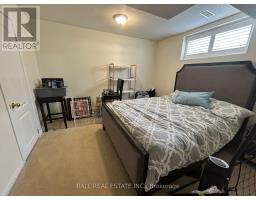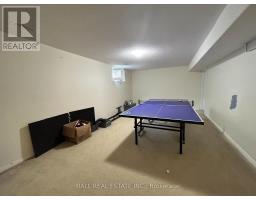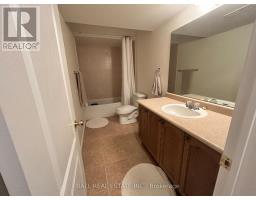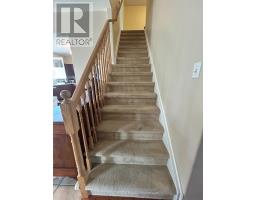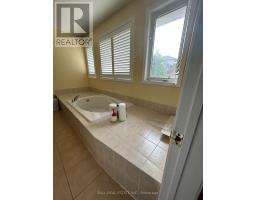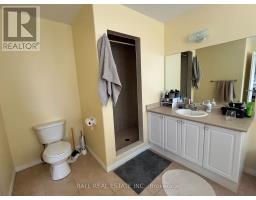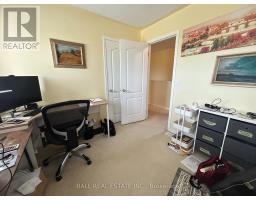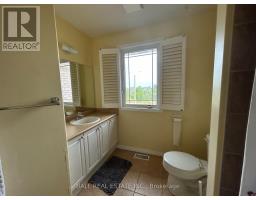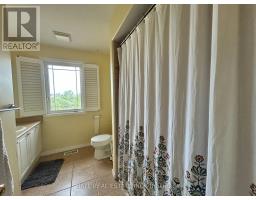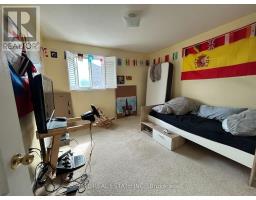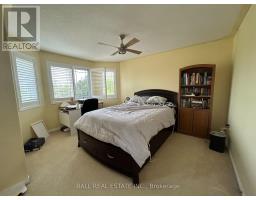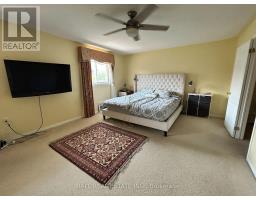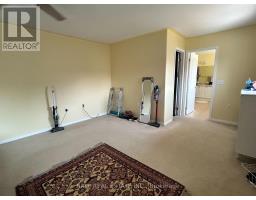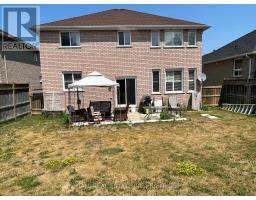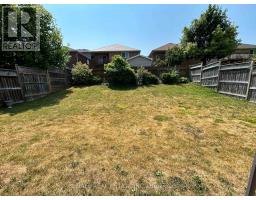4 Bedroom
4 Bathroom
2500 - 3000 sqft
Central Air Conditioning
Forced Air
$3,200 Monthly
This well-maintained brick home is located in the prime west end of Peterborough. The property includes five bedrooms - four on the second level and one in the lower and four bathrooms. The main floor features a functional open concept layout that combines the kitchen, eating nook and family room. A separate laundry room is also located on the main level. The lower level offers additional living space suitable for mulitple uses. The home includes an attached double car garage with inside entry, as well as additional double car parking on the driveway. The exterior features a fully fenced yard. Outside, the property includes a fuly fenced yard with a patio. The home is situated close to schools, parks and walking trails and is located on a public transit route and school bus route. Available to rent in a high-demand residential area with convenient access to amenities and services. (id:61423)
Property Details
|
MLS® Number
|
X12288186 |
|
Property Type
|
Single Family |
|
Community Name
|
2 North |
|
Amenities Near By
|
Hospital, Schools |
|
Community Features
|
School Bus |
|
Parking Space Total
|
4 |
|
Structure
|
Patio(s) |
Building
|
Bathroom Total
|
4 |
|
Bedrooms Above Ground
|
4 |
|
Bedrooms Total
|
4 |
|
Age
|
16 To 30 Years |
|
Appliances
|
Dishwasher, Dryer, Hood Fan, Stove, Washer, Refrigerator |
|
Basement Development
|
Finished |
|
Basement Type
|
Full (finished) |
|
Construction Style Attachment
|
Detached |
|
Cooling Type
|
Central Air Conditioning |
|
Exterior Finish
|
Brick |
|
Foundation Type
|
Poured Concrete |
|
Half Bath Total
|
1 |
|
Heating Fuel
|
Natural Gas |
|
Heating Type
|
Forced Air |
|
Stories Total
|
2 |
|
Size Interior
|
2500 - 3000 Sqft |
|
Type
|
House |
|
Utility Water
|
Municipal Water |
Parking
Land
|
Acreage
|
No |
|
Fence Type
|
Fully Fenced, Fenced Yard |
|
Land Amenities
|
Hospital, Schools |
|
Sewer
|
Sanitary Sewer |
Rooms
| Level |
Type |
Length |
Width |
Dimensions |
|
Second Level |
Primary Bedroom |
6.7 m |
4.11 m |
6.7 m x 4.11 m |
|
Second Level |
Bedroom 2 |
4.87 m |
3.5 m |
4.87 m x 3.5 m |
|
Second Level |
Bedroom 3 |
3.5 m |
3.35 m |
3.5 m x 3.35 m |
|
Second Level |
Bedroom 4 |
3.05 m |
2.89 m |
3.05 m x 2.89 m |
|
Main Level |
Living Room |
5.02 m |
3.35 m |
5.02 m x 3.35 m |
|
Main Level |
Family Room |
533 m |
335 m |
533 m x 335 m |
|
Main Level |
Kitchen |
365 m |
365 m |
365 m x 365 m |
|
Main Level |
Eating Area |
3.96 m |
3.2 m |
3.96 m x 3.2 m |
https://www.realtor.ca/real-estate/28611895/1576-ireland-drive-peterborough-west-north-2-north
