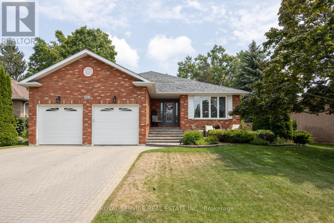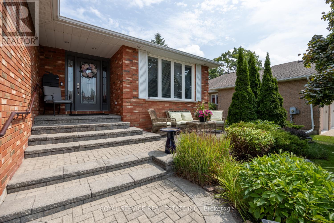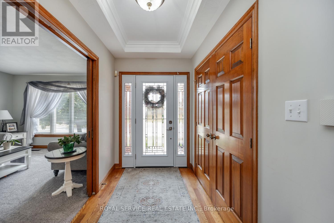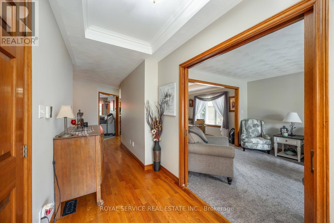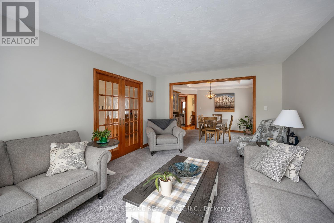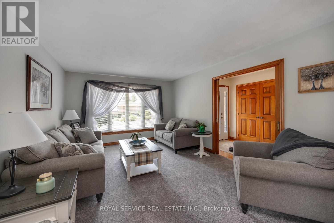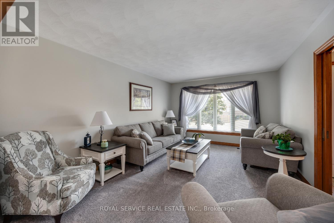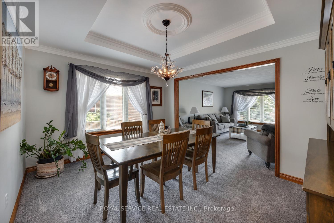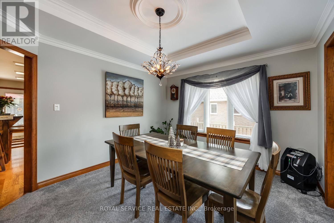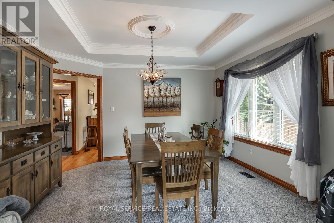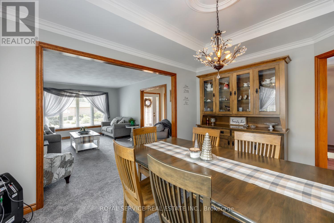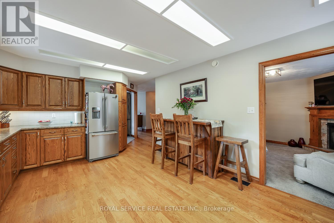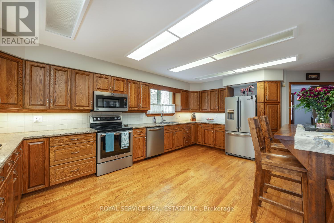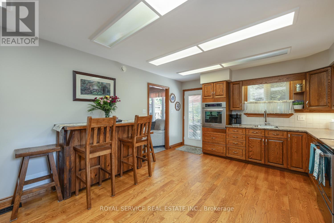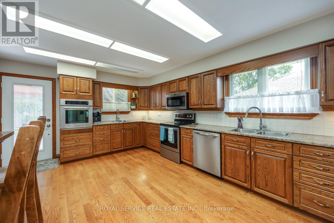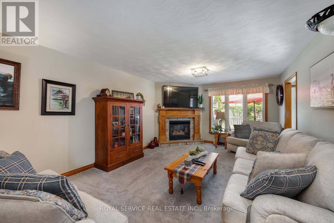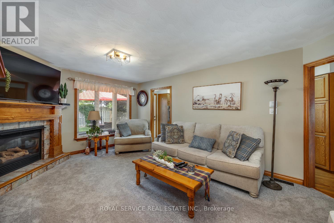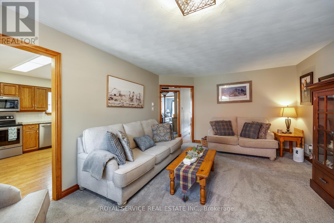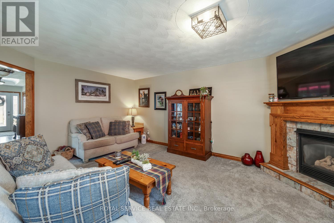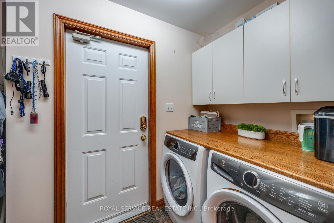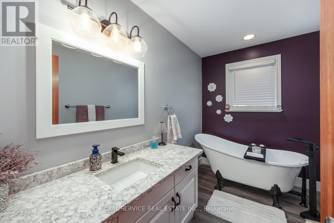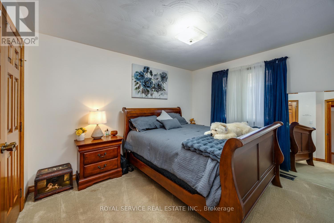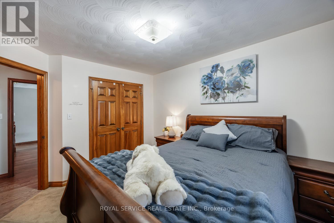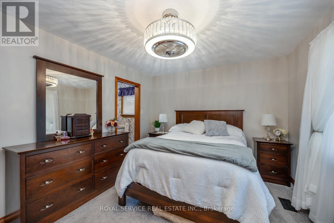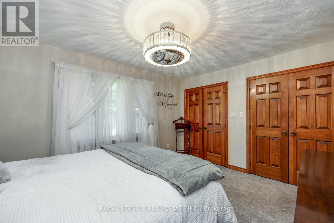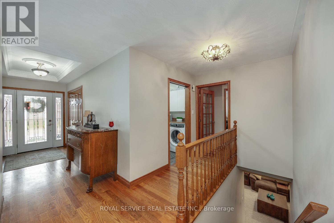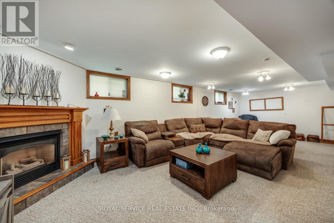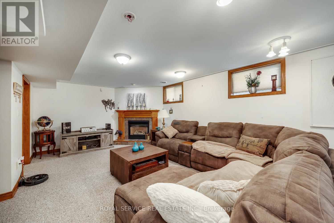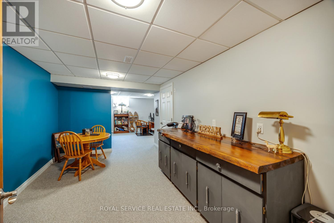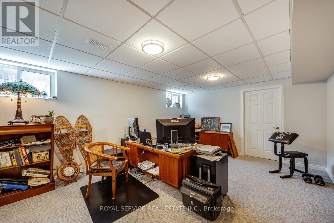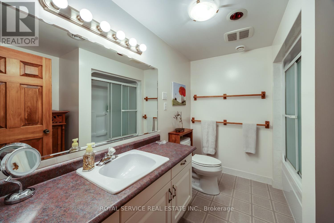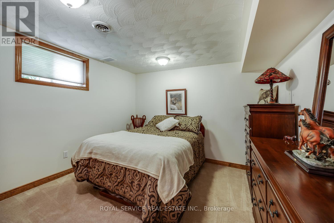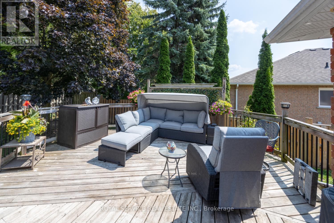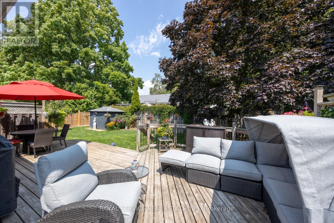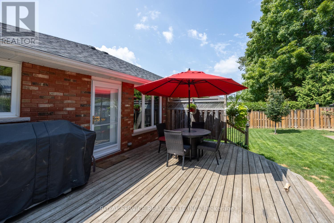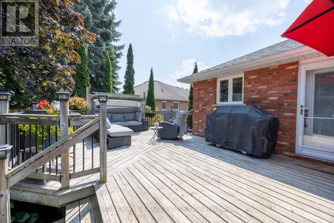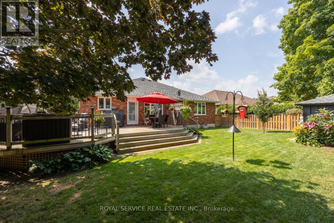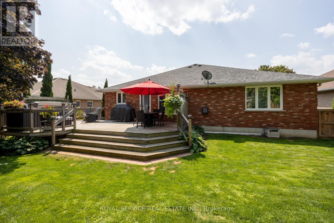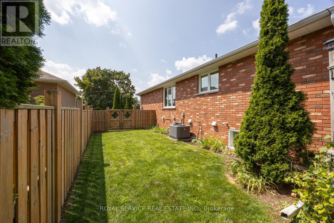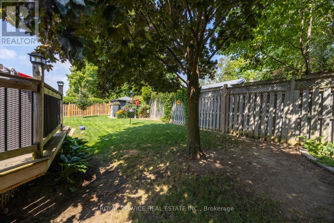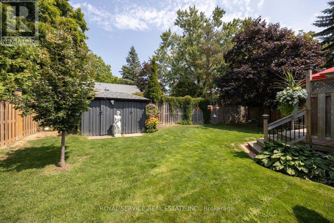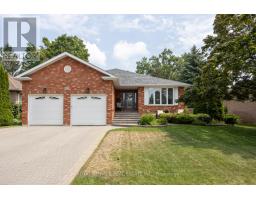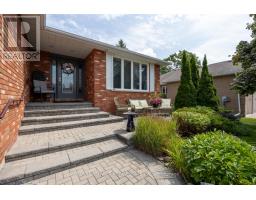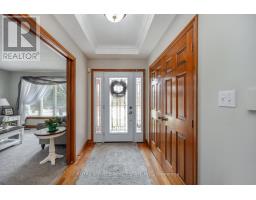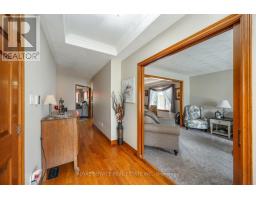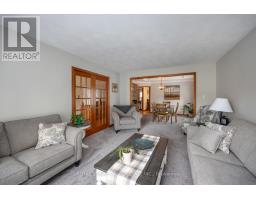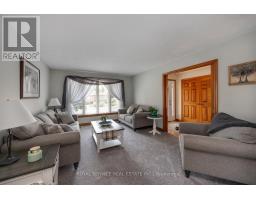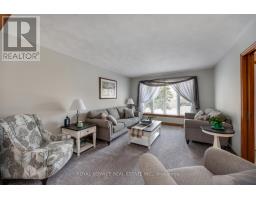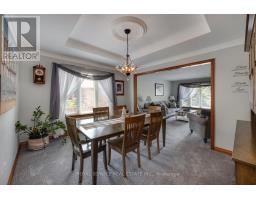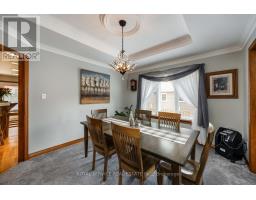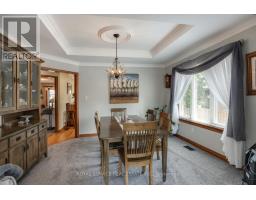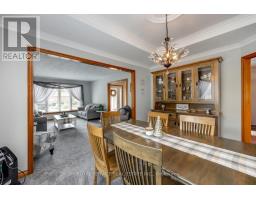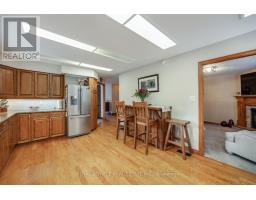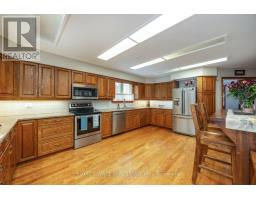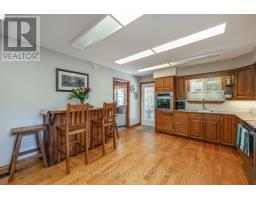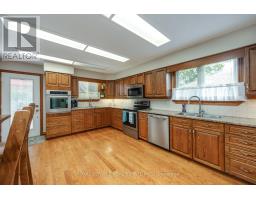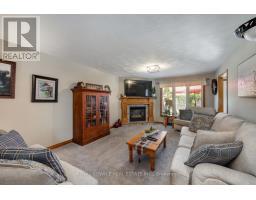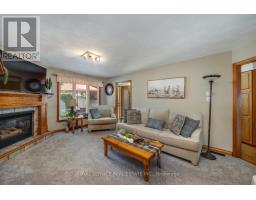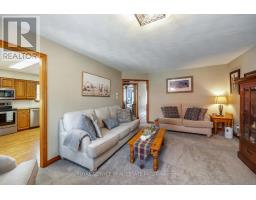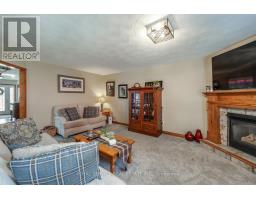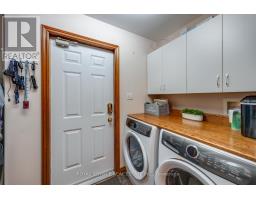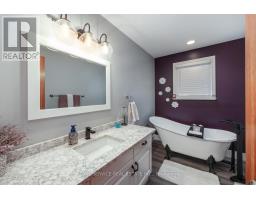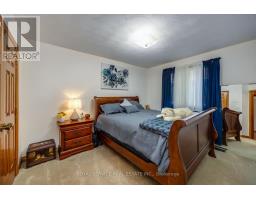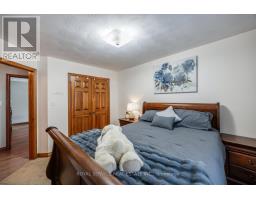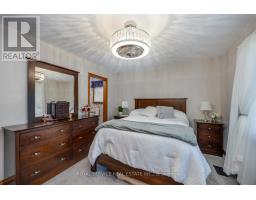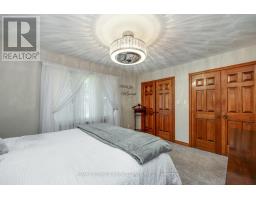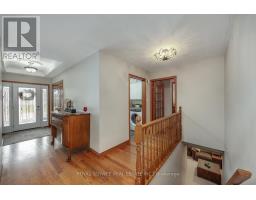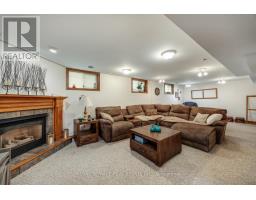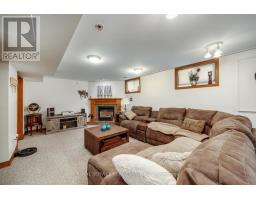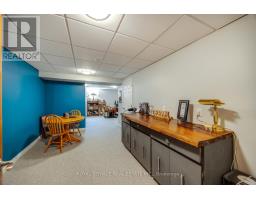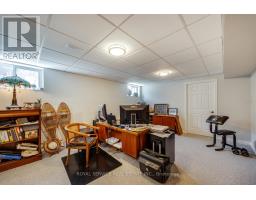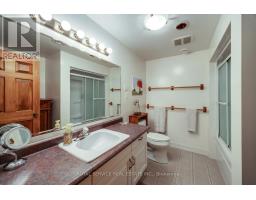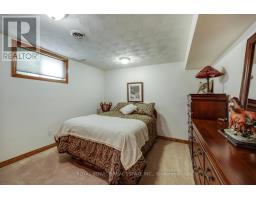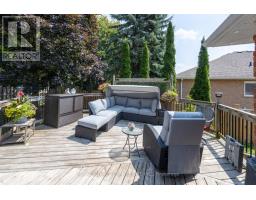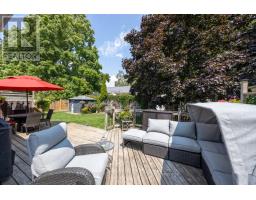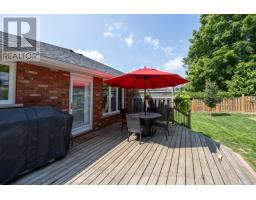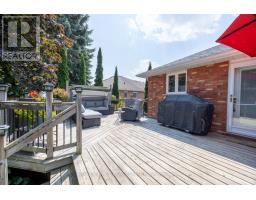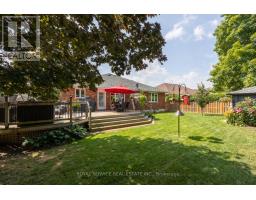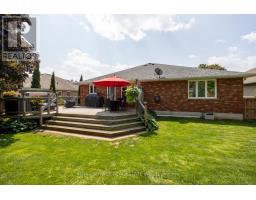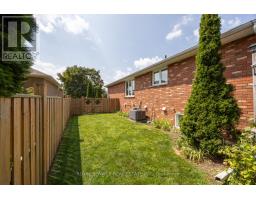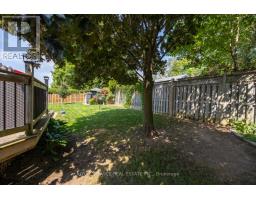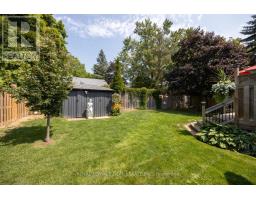3 Bedroom
3 Bathroom
1500 - 2000 sqft
Bungalow
Fireplace
Central Air Conditioning
Forced Air
$899,900
Welcome to this stunning bungalow in the heart of Peterborough's desirable West End! This beautiful home boasts a spacious two plus one bedroom, three bathroom layout, perfect for families or those looking for a versatile living space.Step inside to discover a bright and airy interior, complete with a combined living and dining area, perfect for entertaining. The main floor family room is a cozy retreat, featuring a gas fireplace to warm the heart. Plus, the convenience of main floor laundry means less running around.The kitchen is sure to impress, and the large principal rooms offer plenty of space to spread out. The fully finished lower level is perfect for a home office, play area, or additional living space.Outside, you'll love the fully fenced yards, gorgeous perennials, and huge deck - perfect for al fresco dining or simply enjoying the fresh air. The extra-deep two-car garage is a bonus, with plenty of space for parking and storage. And with a sprinkler system to keep the lawn looking its best, you'll have more time to enjoy the outdoors. Furnace and A/C (2025). Located in a fantastic neighborhood, close to all amenities, including local shops, restaurants, and the hospital, this home has it all. Don't miss out on this incredible opportunity. (id:61423)
Property Details
|
MLS® Number
|
X12336392 |
|
Property Type
|
Single Family |
|
Community Name
|
2 South |
|
Equipment Type
|
None |
|
Parking Space Total
|
4 |
|
Rental Equipment Type
|
None |
|
Structure
|
Deck, Patio(s) |
Building
|
Bathroom Total
|
3 |
|
Bedrooms Above Ground
|
2 |
|
Bedrooms Below Ground
|
1 |
|
Bedrooms Total
|
3 |
|
Age
|
31 To 50 Years |
|
Amenities
|
Fireplace(s) |
|
Appliances
|
Garage Door Opener Remote(s), Oven - Built-in, Central Vacuum, Water Heater, Dishwasher, Dryer, Garage Door Opener, Microwave, Oven, Stove, Washer, Window Coverings, Refrigerator |
|
Architectural Style
|
Bungalow |
|
Basement Development
|
Finished |
|
Basement Type
|
Full (finished) |
|
Construction Style Attachment
|
Detached |
|
Cooling Type
|
Central Air Conditioning |
|
Exterior Finish
|
Brick |
|
Fireplace Present
|
Yes |
|
Fireplace Total
|
2 |
|
Flooring Type
|
Hardwood, Vinyl, Carpeted |
|
Foundation Type
|
Poured Concrete |
|
Heating Fuel
|
Natural Gas |
|
Heating Type
|
Forced Air |
|
Stories Total
|
1 |
|
Size Interior
|
1500 - 2000 Sqft |
|
Type
|
House |
|
Utility Water
|
Municipal Water |
Parking
Land
|
Acreage
|
No |
|
Sewer
|
Sanitary Sewer |
|
Size Depth
|
114 Ft ,9 In |
|
Size Frontage
|
67 Ft |
|
Size Irregular
|
67 X 114.8 Ft |
|
Size Total Text
|
67 X 114.8 Ft|under 1/2 Acre |
|
Zoning Description
|
R1 |
Rooms
| Level |
Type |
Length |
Width |
Dimensions |
|
Lower Level |
Bathroom |
2.768 m |
2.369 m |
2.768 m x 2.369 m |
|
Lower Level |
Bedroom 3 |
3.429 m |
3.508 m |
3.429 m x 3.508 m |
|
Lower Level |
Other |
2.978 m |
4.516 m |
2.978 m x 4.516 m |
|
Lower Level |
Utility Room |
3.845 m |
4.543 m |
3.845 m x 4.543 m |
|
Lower Level |
Office |
6.836 m |
3.989 m |
6.836 m x 3.989 m |
|
Lower Level |
Utility Room |
2.728 m |
3.99 m |
2.728 m x 3.99 m |
|
Lower Level |
Recreational, Games Room |
9.51 m |
3.99 m |
9.51 m x 3.99 m |
|
Main Level |
Foyer |
3.331 m |
1.722 m |
3.331 m x 1.722 m |
|
Main Level |
Living Room |
4.852 m |
3.749 m |
4.852 m x 3.749 m |
|
Main Level |
Dining Room |
3.41 m |
4.095 m |
3.41 m x 4.095 m |
|
Main Level |
Kitchen |
5.661 m |
3.932 m |
5.661 m x 3.932 m |
|
Main Level |
Family Room |
5.868 m |
3.934 m |
5.868 m x 3.934 m |
|
Main Level |
Laundry Room |
1.478 m |
2.756 m |
1.478 m x 2.756 m |
|
Main Level |
Bedroom 2 |
3.026 m |
3.699 m |
3.026 m x 3.699 m |
|
Main Level |
Bathroom |
2.212 m |
3.082 m |
2.212 m x 3.082 m |
|
Main Level |
Primary Bedroom |
3.317 m |
4.238 m |
3.317 m x 4.238 m |
https://www.realtor.ca/real-estate/28715552/1664-waddell-avenue-peterborough-west-south-2-south
