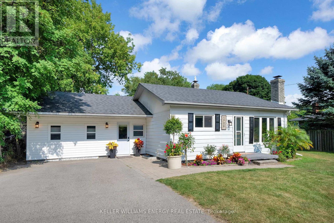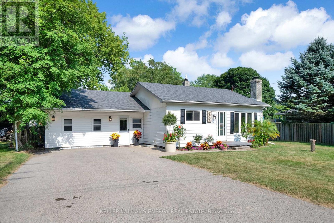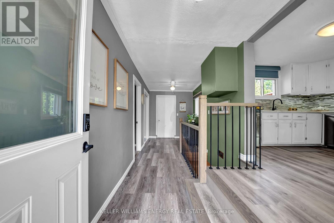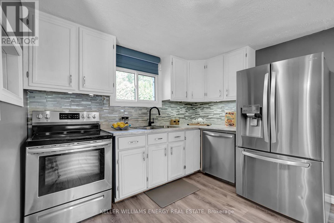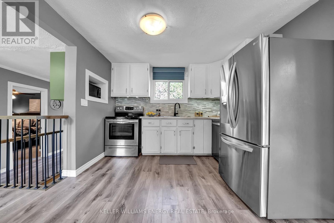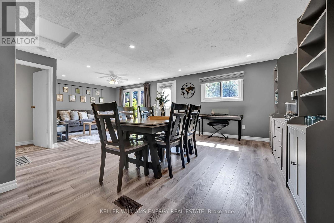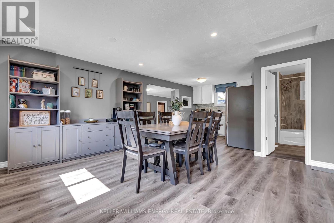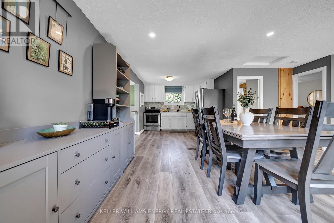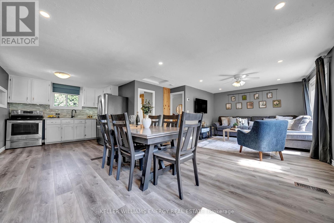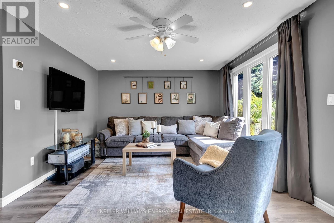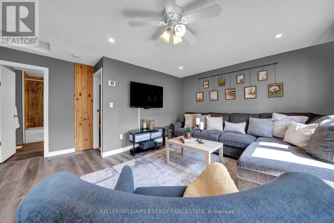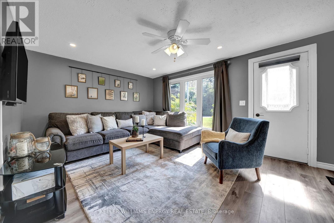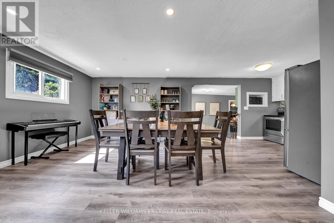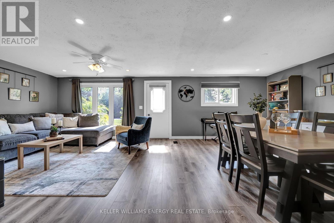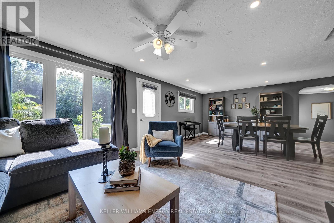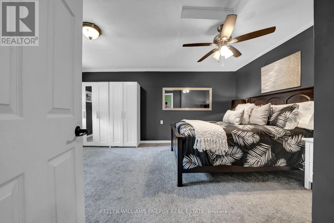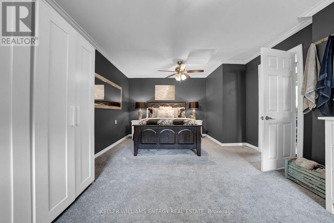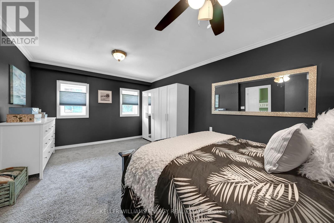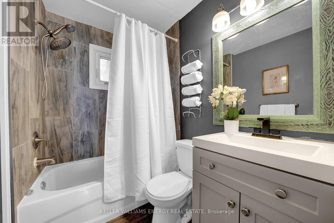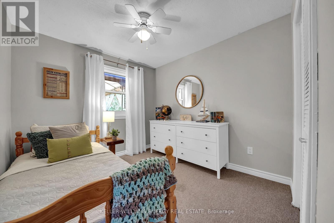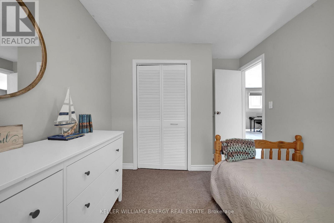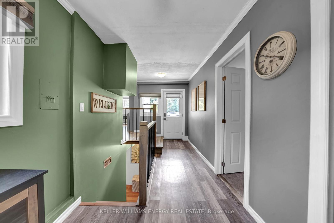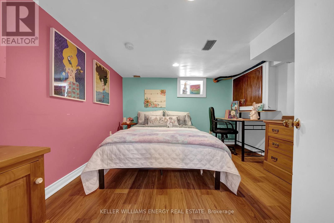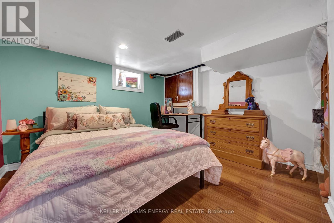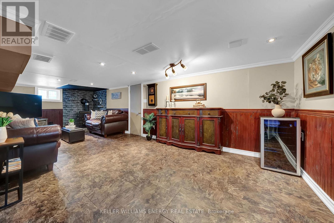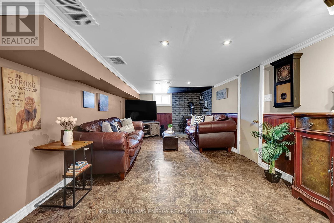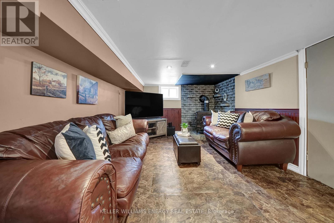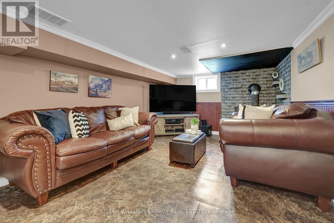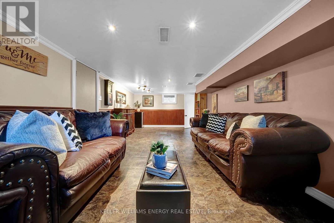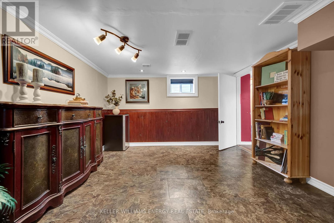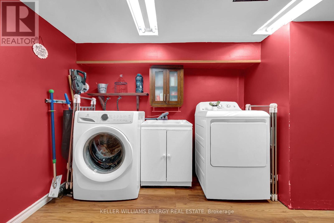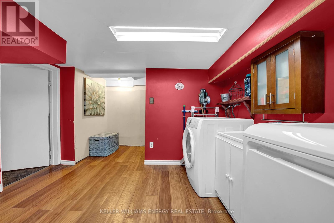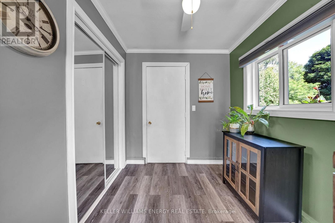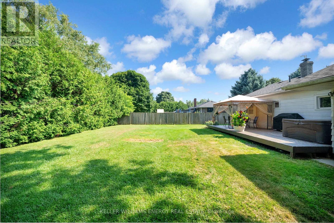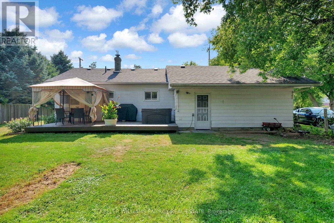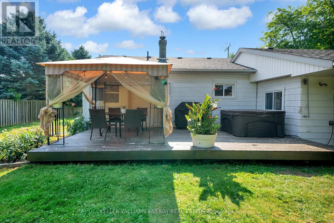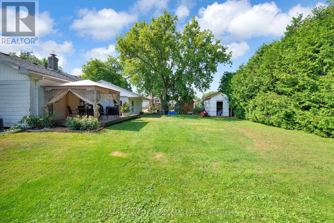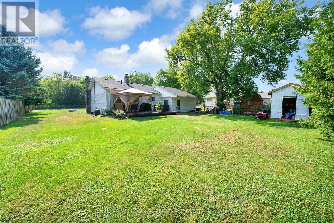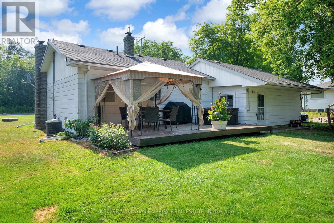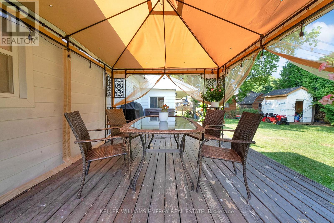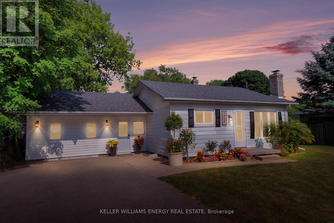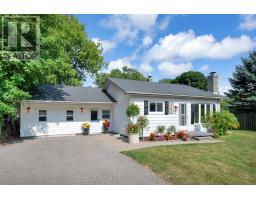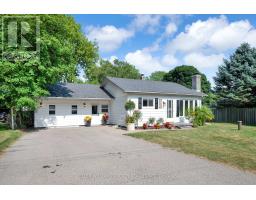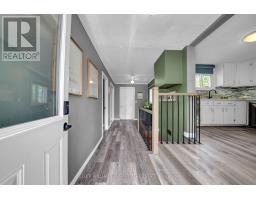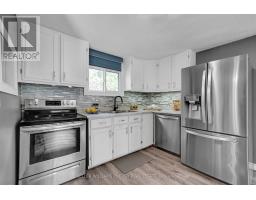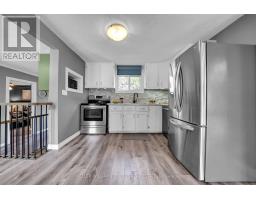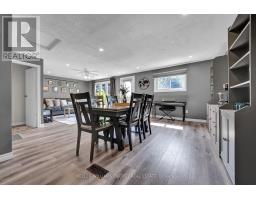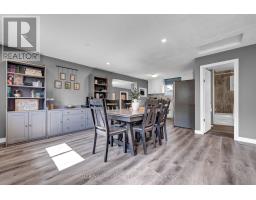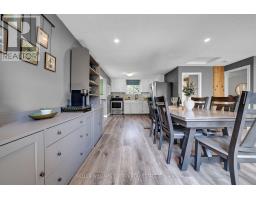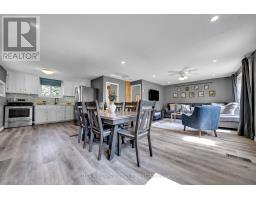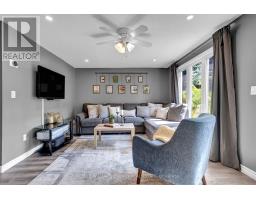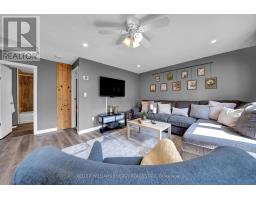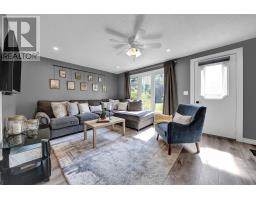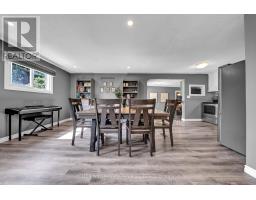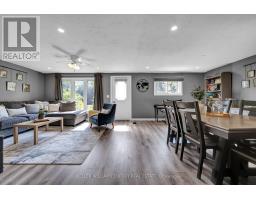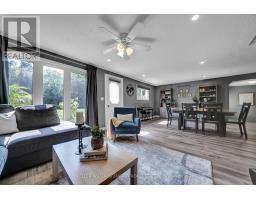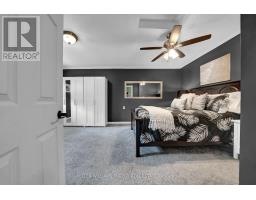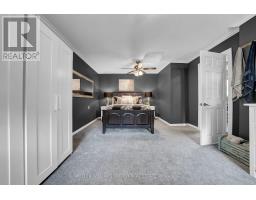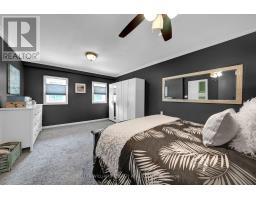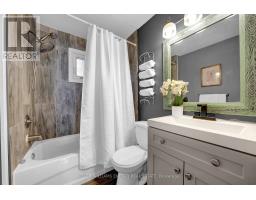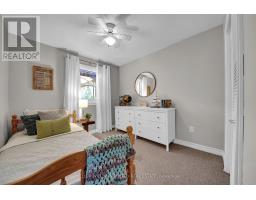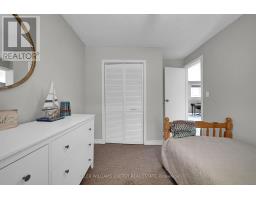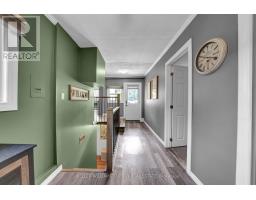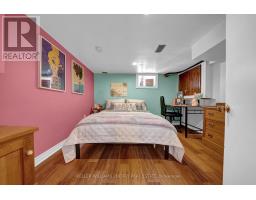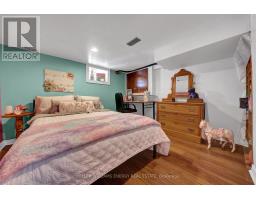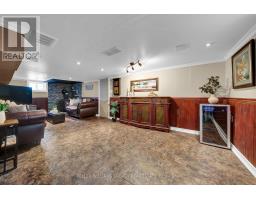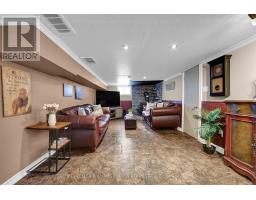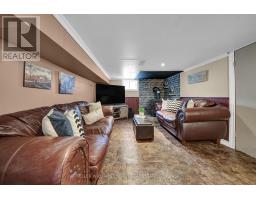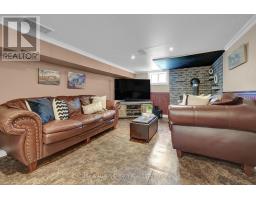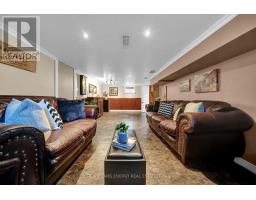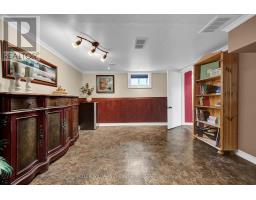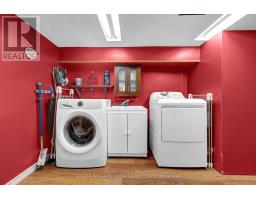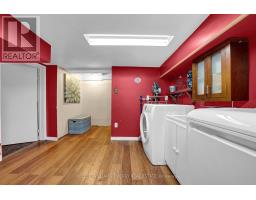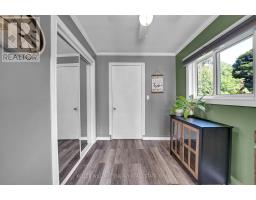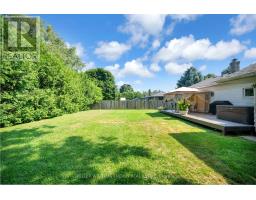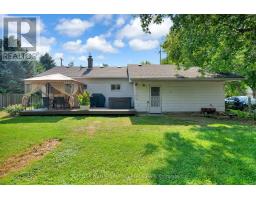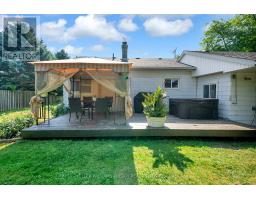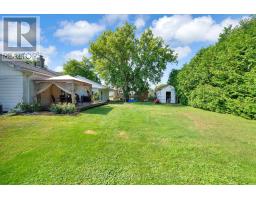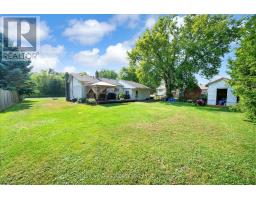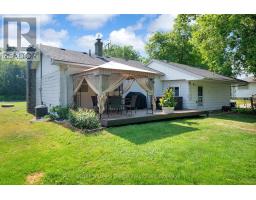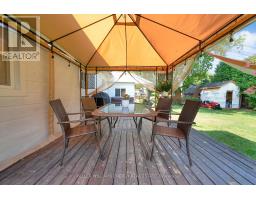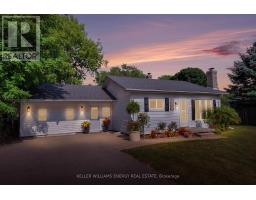3 Bedroom
1 Bathroom
700 - 1100 sqft
Bungalow
Fireplace
Central Air Conditioning
Forced Air
$650,000
Welcome To Your Peaceful Country Escape, Nestled Just Minutes Outside The Village Of Newcastle And A Short Drive To Hwy 401Perfectly Balancing Rural Charm With Convenience. This Thoughtfully Updated 3 Bedroom Bungalow Sits On A Spacious 75x118ft Lot And Offers Comfort, Character, And A Long List Of Upgrades That Make It Truly Move-In Ready. Step Inside To Discover A Bright, Open-Concept Main Floor (Renovated In '24) With Stylish Finishes And Modern Functionality. The Inviting Living Space Flows Seamlessly Where You'll Find An Updated Kitchen With Newer Countertops & Stainless Steel Appliances. The Spacious Primary Bedroom Was Beautifully Renovated In '23. A Stylish Bathroom Renovation In '18 Enhances Both Form And Function. The Basement Includes A Finished Additional Bedroom As Well As An Oversized Rec Room Complete With A Wood Stove- Professionally Cleaned And Serviced In '24.Enjoy The Beautifully Appointed Backyard Featuring A Large Deck With A Gazebo, Perfect For Relaxing Or Entertaining, Along With Plenty Of Open Green Space For Gardening, Play, Or Soaking Up The Outdoors. Additional Upgrades: Remote-Operated HunterDouglas PowerBlinds In Key Areas, Gas Furnace (Oct '18), Central A/C (August '21), Shingles ('16), Ducts Professionally Cleaned (March '25). Perfect For Those Seeking A Quieter Lifestyle Just Outside Town. Whether You're Looking For A Starter Home, A Downsizing Option, Or A Turnkey Country Escape, This Lovingly Maintained Bungalow Checks All The Boxes. Just Move In And Enjoy! (id:61423)
Property Details
|
MLS® Number
|
E12290312 |
|
Property Type
|
Single Family |
|
Community Name
|
Rural Clarington |
|
Amenities Near By
|
Park, Schools |
|
Features
|
Cul-de-sac |
|
Parking Space Total
|
6 |
Building
|
Bathroom Total
|
1 |
|
Bedrooms Above Ground
|
2 |
|
Bedrooms Below Ground
|
1 |
|
Bedrooms Total
|
3 |
|
Appliances
|
Water Heater, Water Softener, All, Dishwasher, Dryer, Stove, Washer, Refrigerator |
|
Architectural Style
|
Bungalow |
|
Basement Development
|
Finished |
|
Basement Type
|
Full (finished) |
|
Construction Style Attachment
|
Detached |
|
Cooling Type
|
Central Air Conditioning |
|
Exterior Finish
|
Aluminum Siding |
|
Fireplace Present
|
Yes |
|
Fireplace Type
|
Woodstove |
|
Flooring Type
|
Laminate, Carpeted |
|
Foundation Type
|
Concrete |
|
Heating Fuel
|
Natural Gas |
|
Heating Type
|
Forced Air |
|
Stories Total
|
1 |
|
Size Interior
|
700 - 1100 Sqft |
|
Type
|
House |
Parking
Land
|
Acreage
|
No |
|
Fence Type
|
Fenced Yard |
|
Land Amenities
|
Park, Schools |
|
Sewer
|
Septic System |
|
Size Depth
|
118 Ft ,7 In |
|
Size Frontage
|
75 Ft ,1 In |
|
Size Irregular
|
75.1 X 118.6 Ft |
|
Size Total Text
|
75.1 X 118.6 Ft |
Rooms
| Level |
Type |
Length |
Width |
Dimensions |
|
Lower Level |
Bedroom 3 |
3.33 m |
3.29 m |
3.33 m x 3.29 m |
|
Lower Level |
Recreational, Games Room |
7.4 m |
3.31 m |
7.4 m x 3.31 m |
|
Lower Level |
Laundry Room |
6.59 m |
3.04 m |
6.59 m x 3.04 m |
|
Main Level |
Kitchen |
3.15 m |
2.19 m |
3.15 m x 2.19 m |
|
Main Level |
Dining Room |
7.78 m |
4.45 m |
7.78 m x 4.45 m |
|
Main Level |
Living Room |
7.78 m |
4.45 m |
7.78 m x 4.45 m |
|
Main Level |
Primary Bedroom |
5.49 m |
3.05 m |
5.49 m x 3.05 m |
|
Main Level |
Bedroom 2 |
3.46 m |
2.68 m |
3.46 m x 2.68 m |
Utilities
|
Cable
|
Installed |
|
Electricity
|
Installed |
https://www.realtor.ca/real-estate/28617183/1725-brownsville-road-clarington-rural-clarington
