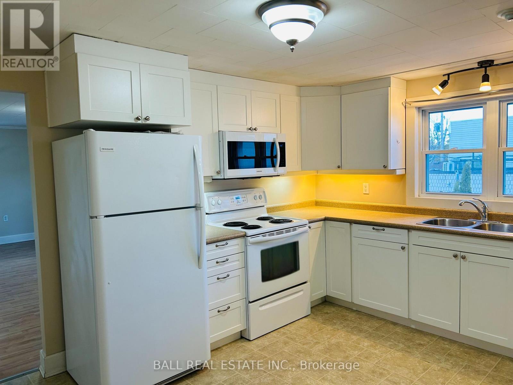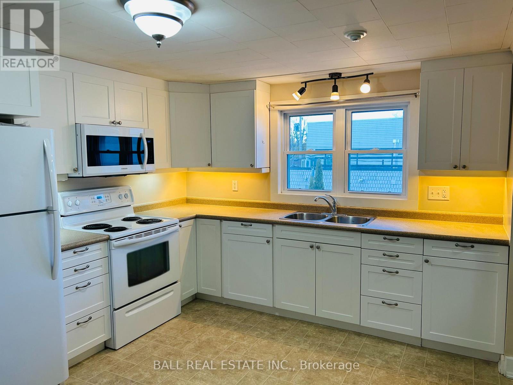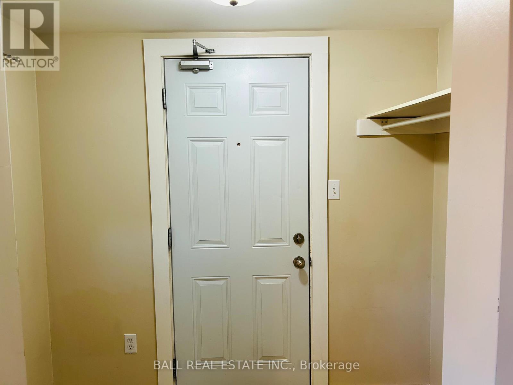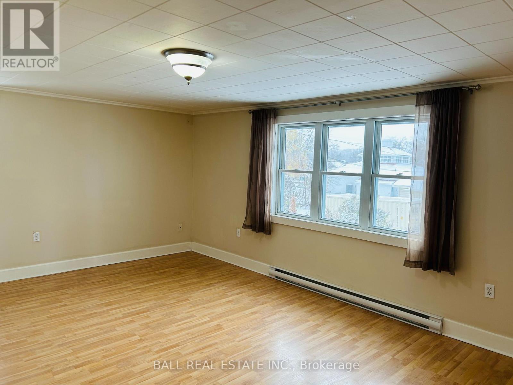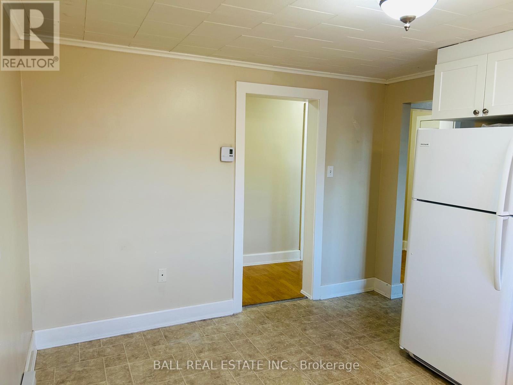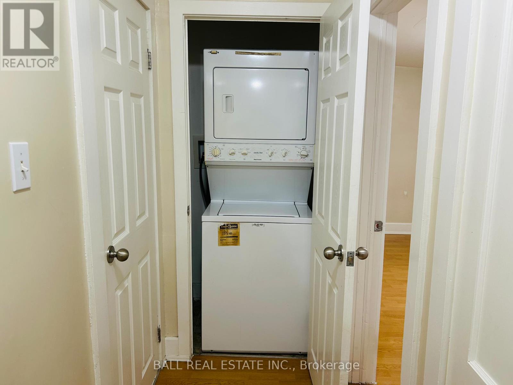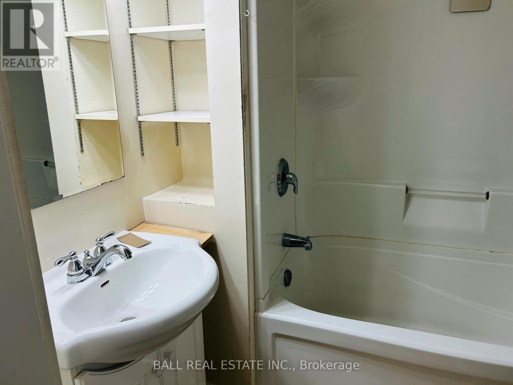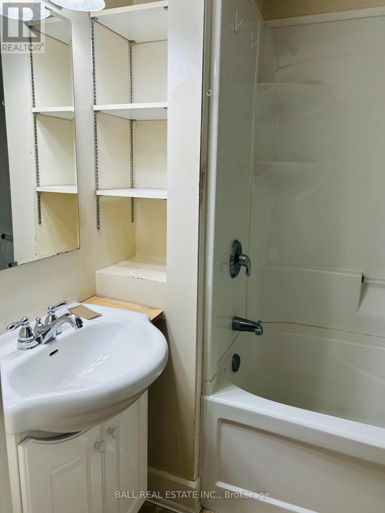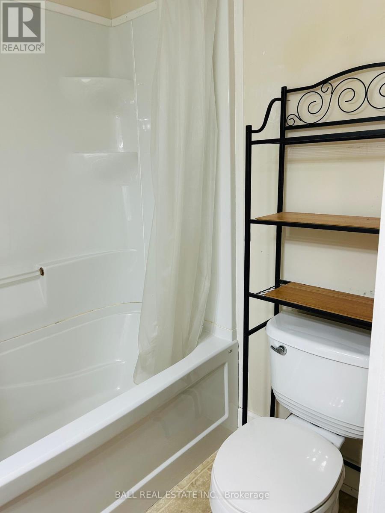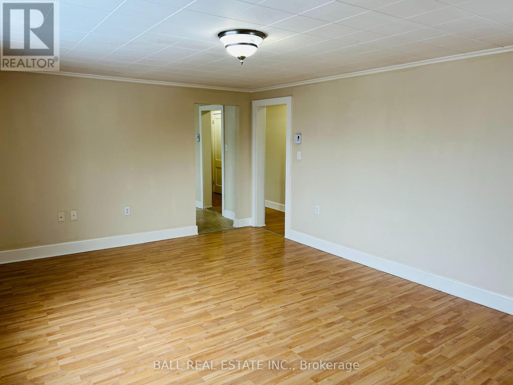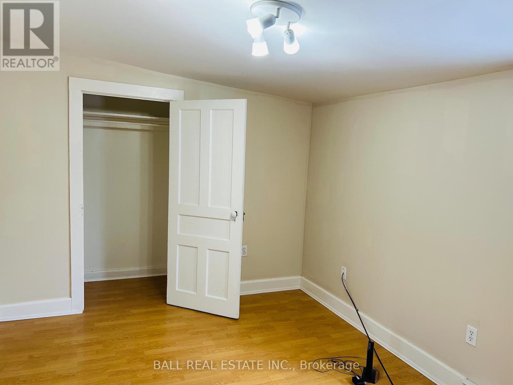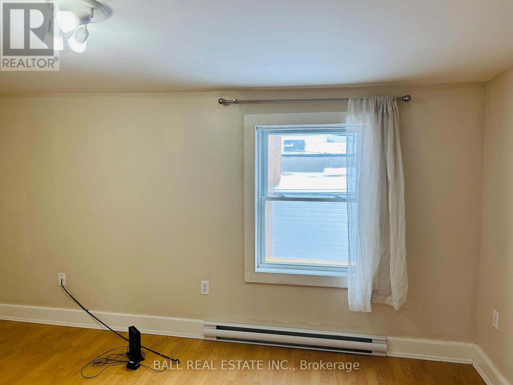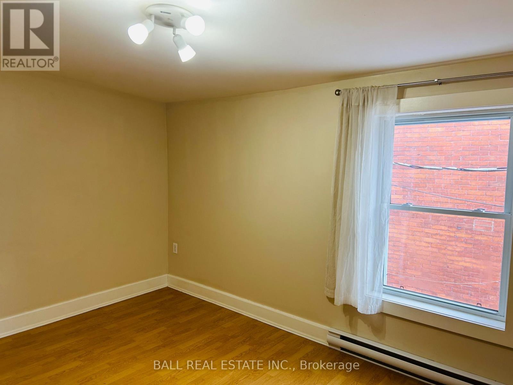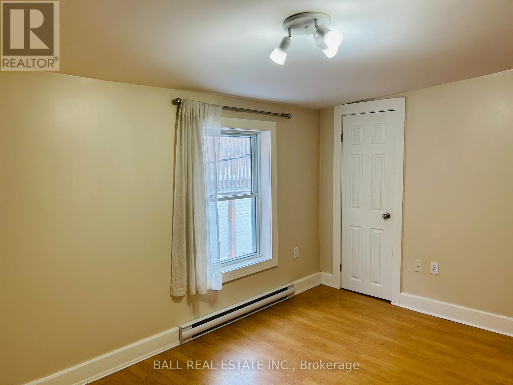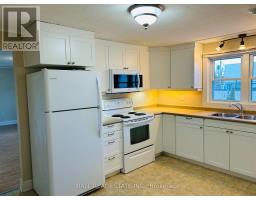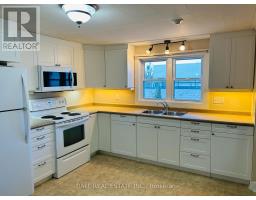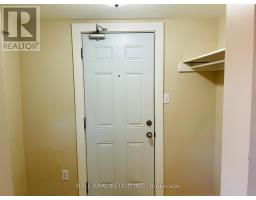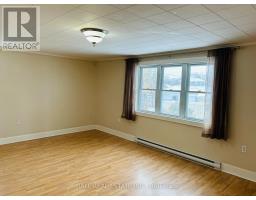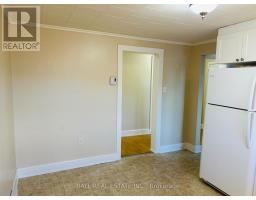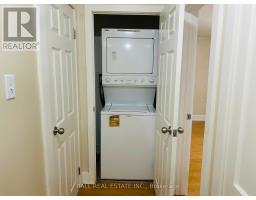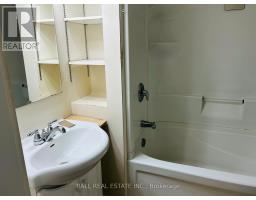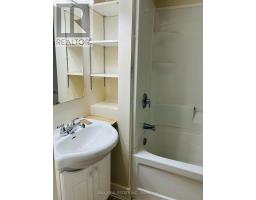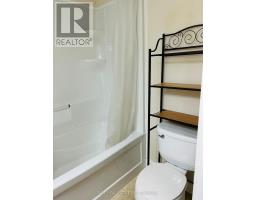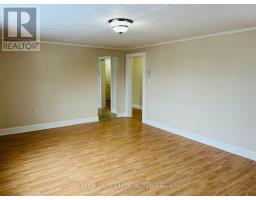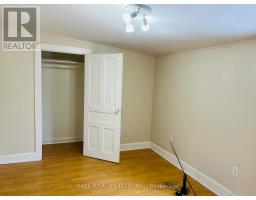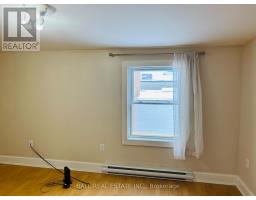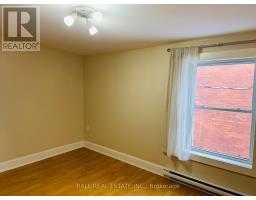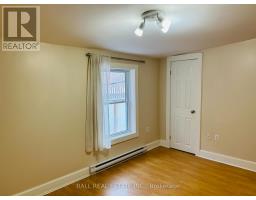2 Bedroom
1 Bathroom
700 - 1100 sqft
None
Baseboard Heaters
$1,750 Monthly
Located at Unit 2 - 61 Bolton Street in downtown Bobcaygeon, the Hub of the Kawartha's! Walking distance to all amenities: dining, shopping, medical, banking, parks, marinas and much more. Offering approximately 880 sq ft of living space on the upper level of this well-maintained building with your very own parking spot (2nd spot available at a price). Completely carpet free offering an open concept kit/din area, family room, 2 large bedrooms, 1-4pc bath, laundry facilities, a mud room entry and freshly painted. Smoke free building. Tenant is responsible for heat & hydro. Water & Sewer is included. OREA rental application, references, credit check and first and last months rent are required. (id:61423)
Property Details
|
MLS® Number
|
X12532830 |
|
Property Type
|
Single Family |
|
Community Name
|
Bobcaygeon |
|
Amenities Near By
|
Beach, Golf Nearby, Marina |
|
Community Features
|
School Bus |
|
Features
|
Carpet Free |
|
Parking Space Total
|
1 |
Building
|
Bathroom Total
|
1 |
|
Bedrooms Above Ground
|
2 |
|
Bedrooms Total
|
2 |
|
Basement Type
|
None |
|
Cooling Type
|
None |
|
Exterior Finish
|
Brick, Wood |
|
Heating Fuel
|
Electric |
|
Heating Type
|
Baseboard Heaters |
|
Stories Total
|
2 |
|
Size Interior
|
700 - 1100 Sqft |
|
Type
|
Other |
|
Utility Water
|
Municipal Water |
Parking
Land
|
Acreage
|
No |
|
Land Amenities
|
Beach, Golf Nearby, Marina |
|
Sewer
|
Sanitary Sewer |
Rooms
| Level |
Type |
Length |
Width |
Dimensions |
|
Upper Level |
Kitchen |
4.05 m |
3.29 m |
4.05 m x 3.29 m |
|
Upper Level |
Living Room |
5.7 m |
4.02 m |
5.7 m x 4.02 m |
|
Upper Level |
Bedroom |
4.21 m |
2.99 m |
4.21 m x 2.99 m |
|
Upper Level |
Bedroom |
4.21 m |
2.99 m |
4.21 m x 2.99 m |
https://www.realtor.ca/real-estate/29091237/2-61-bolton-street-kawartha-lakes-bobcaygeon-bobcaygeon
