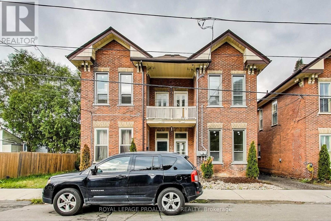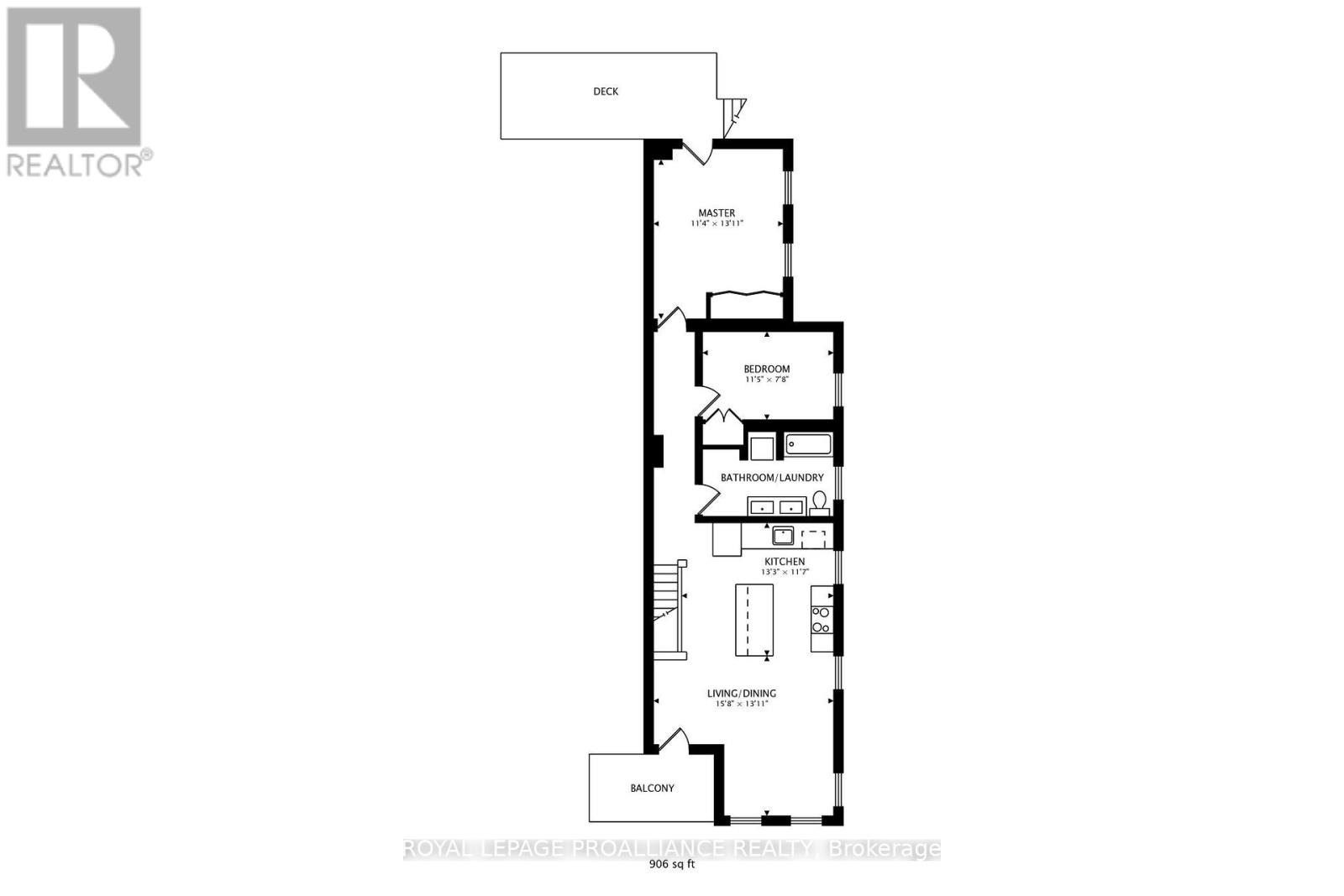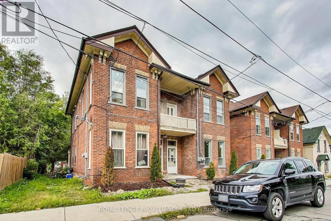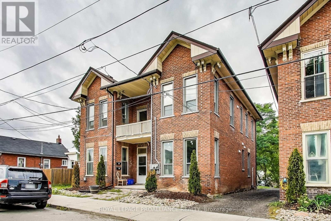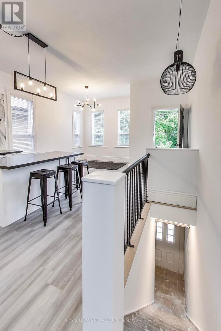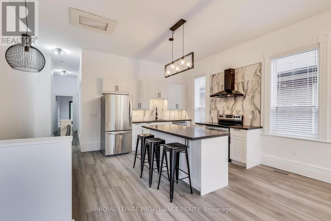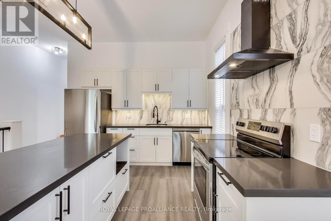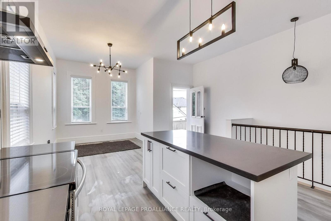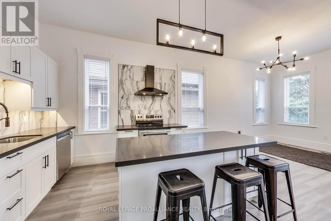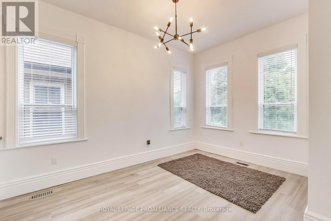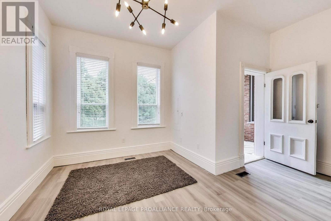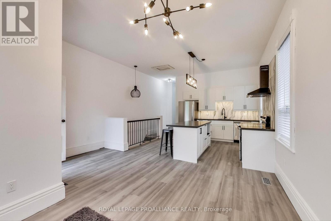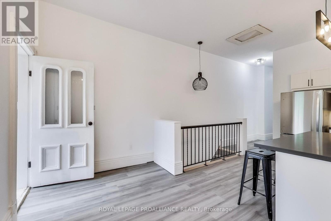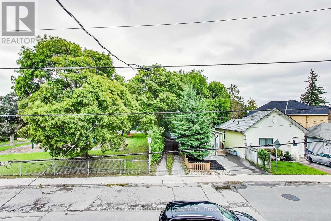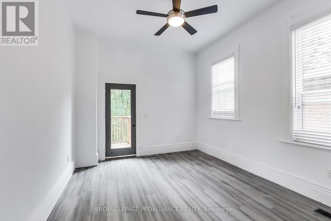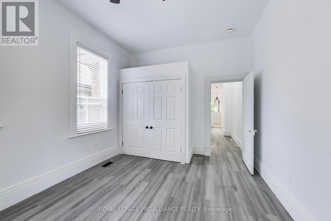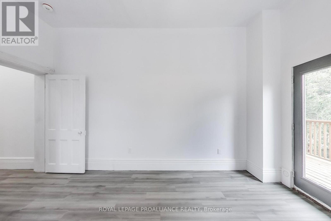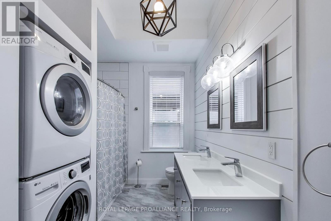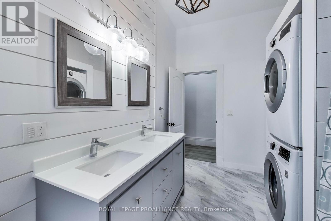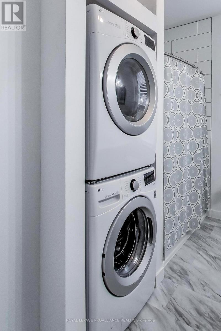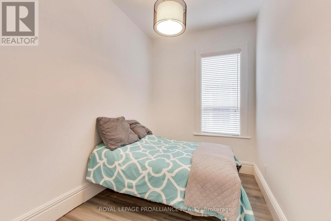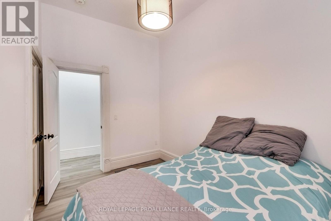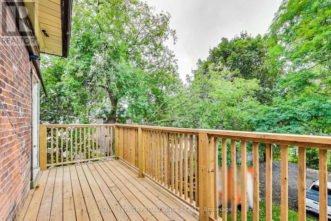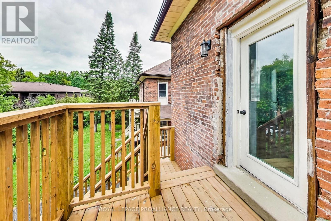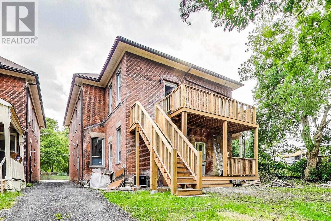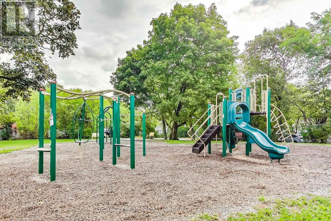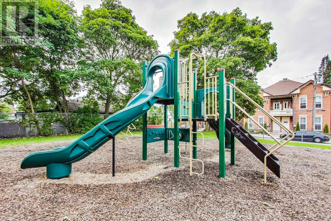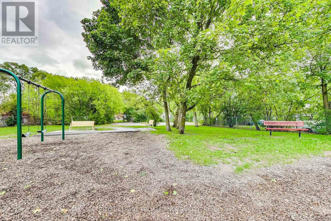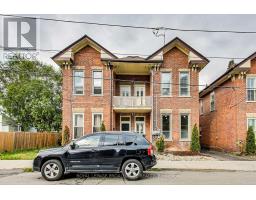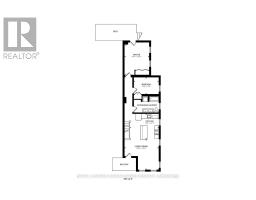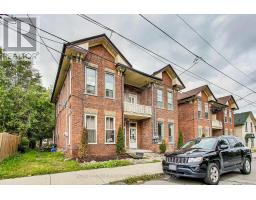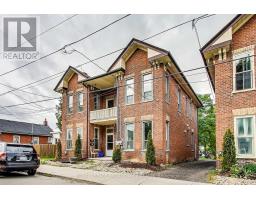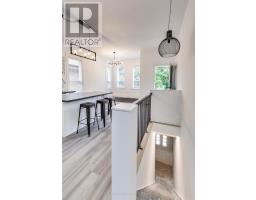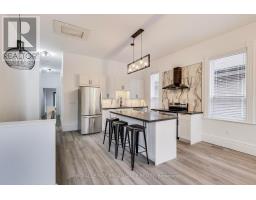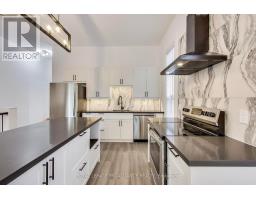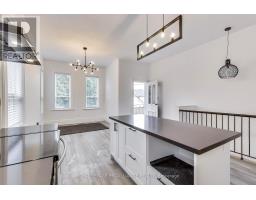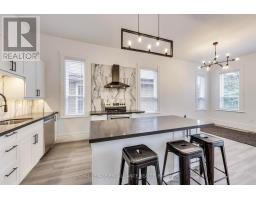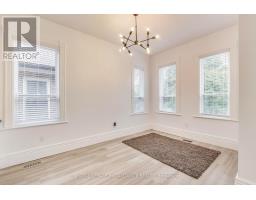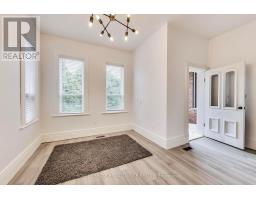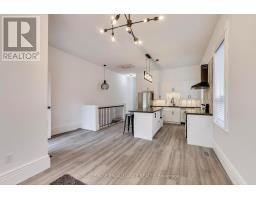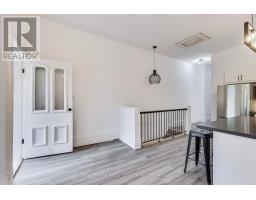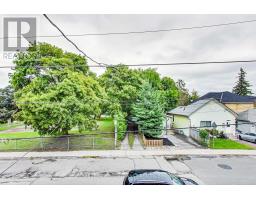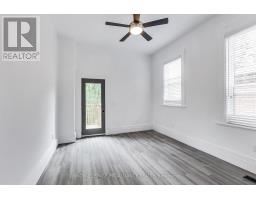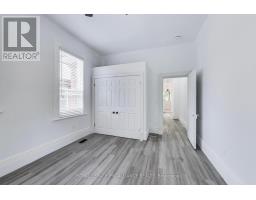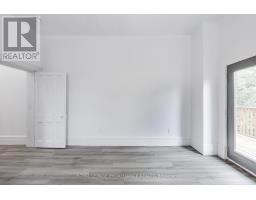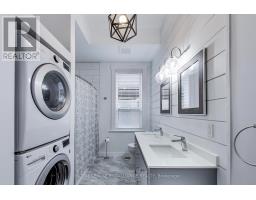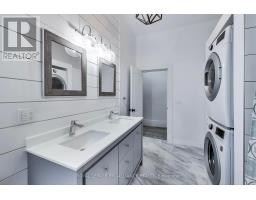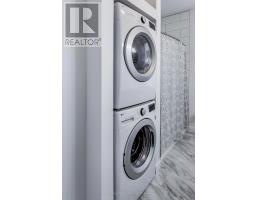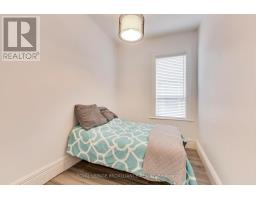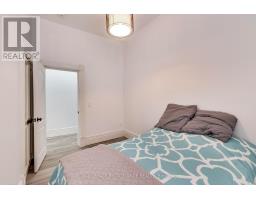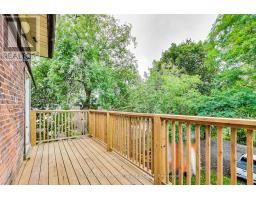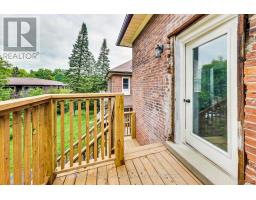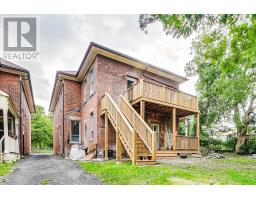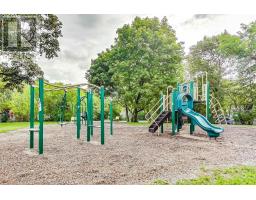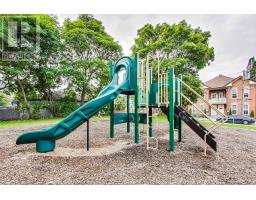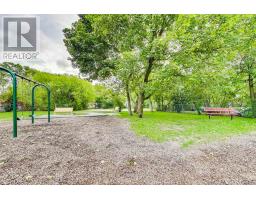2 Bedroom
1 Bathroom
0 - 699 sqft
Central Air Conditioning
Forced Air
$2,100 Monthly
This bright and stylish 2-bedroom, 1-bathroom rental suite offers 906 sq. ft. of airy, open-concept living in a prime location just minutes from downtown Peterborough. High ceilings, a sleek chefs kitchen, and modern finishes create a space that feels both functional and on-trend. Enjoy in-suite laundry, one parking space, and two outdoor spots to relax: a private balcony and a deck, perfect for morning coffee or evening wind-downs. Heat and water are included (tenant pays hydro) in this non-smoking building, and you're just steps from local shops, the Hunter Street Caf District, trails, parks, and all downtown amenities.Credit check, employer letter(s), references, first and last months rent, and a one-year lease are required.Looking for professionals who will treat this space as their own. Available October 1, 2025. $2,100/month+ hydro. (id:61423)
Property Details
|
MLS® Number
|
X12337691 |
|
Property Type
|
Multi-family |
|
Community Name
|
3 North |
|
Amenities Near By
|
Park, Public Transit |
|
Features
|
Lighting, Carpet Free, In Suite Laundry |
|
Parking Space Total
|
1 |
Building
|
Bathroom Total
|
1 |
|
Bedrooms Above Ground
|
2 |
|
Bedrooms Total
|
2 |
|
Age
|
100+ Years |
|
Appliances
|
Dishwasher, Dryer, Microwave, Stove, Washer, Refrigerator |
|
Cooling Type
|
Central Air Conditioning |
|
Exterior Finish
|
Brick |
|
Foundation Type
|
Poured Concrete |
|
Heating Fuel
|
Natural Gas |
|
Heating Type
|
Forced Air |
|
Stories Total
|
2 |
|
Size Interior
|
0 - 699 Sqft |
|
Type
|
Fourplex |
|
Utility Water
|
Municipal Water |
Parking
Land
|
Acreage
|
No |
|
Land Amenities
|
Park, Public Transit |
|
Sewer
|
Sanitary Sewer |
|
Size Depth
|
162 Ft ,9 In |
|
Size Frontage
|
49 Ft ,6 In |
|
Size Irregular
|
49.5 X 162.8 Ft |
|
Size Total Text
|
49.5 X 162.8 Ft|under 1/2 Acre |
Rooms
| Level |
Type |
Length |
Width |
Dimensions |
|
Second Level |
Primary Bedroom |
3.4 m |
3.99 m |
3.4 m x 3.99 m |
|
Second Level |
Bedroom 2 |
3.35 m |
2.1 m |
3.35 m x 2.1 m |
|
Second Level |
Kitchen |
3.96 m |
3.56 m |
3.96 m x 3.56 m |
|
Second Level |
Living Room |
4.8 m |
3.99 m |
4.8 m x 3.99 m |
|
Second Level |
Bathroom |
|
|
Measurements not available |
Utilities
|
Cable
|
Available |
|
Electricity
|
Installed |
|
Sewer
|
Installed |
https://www.realtor.ca/real-estate/28717876/-2-615-union-street-peterborough-central-north-3-north
