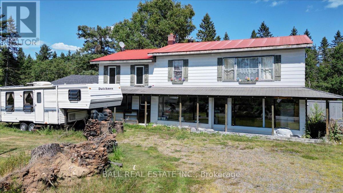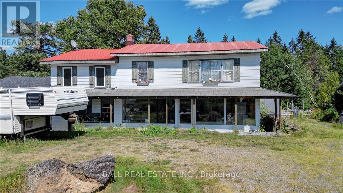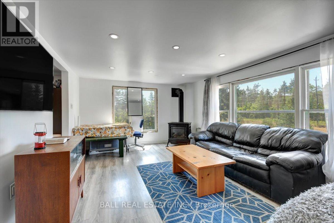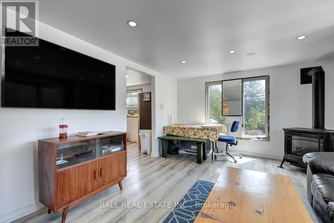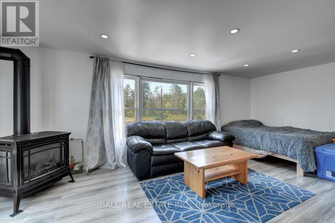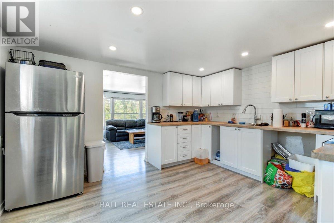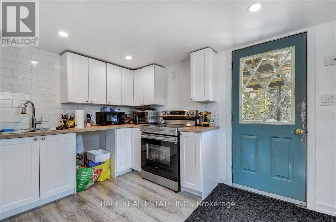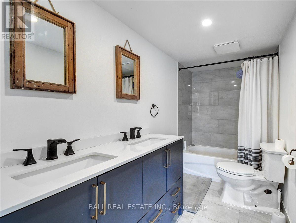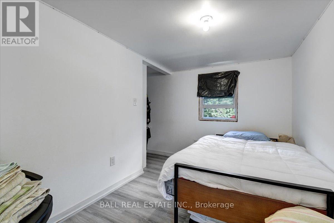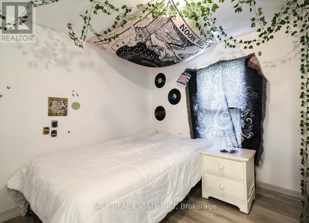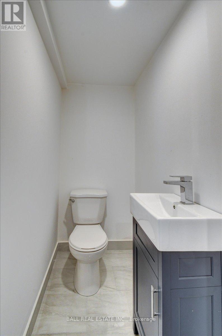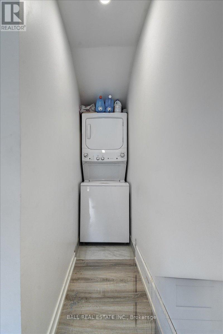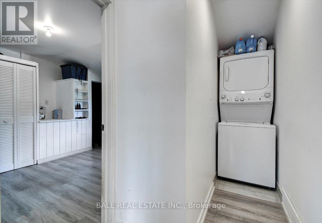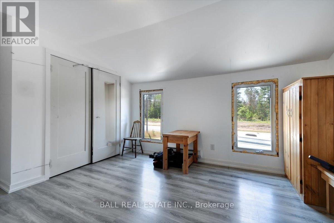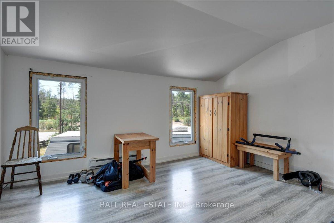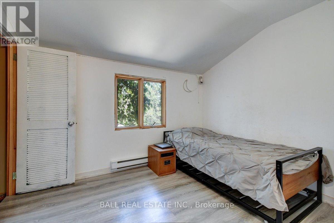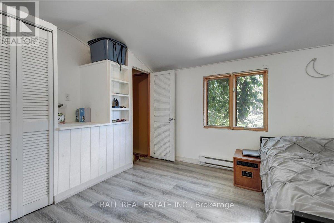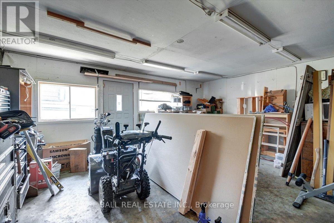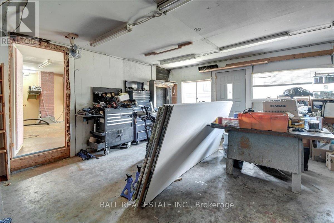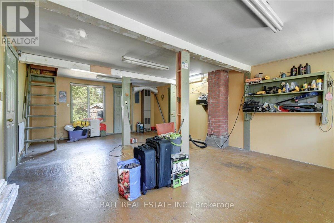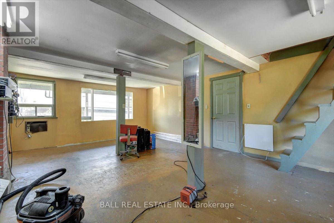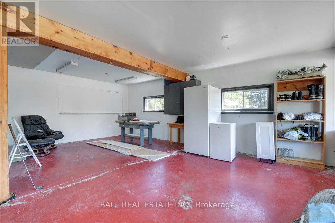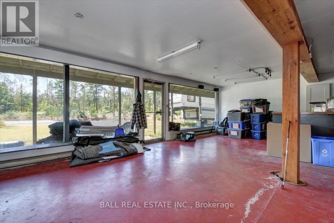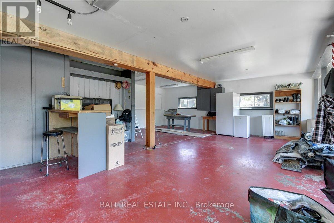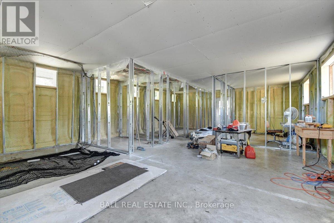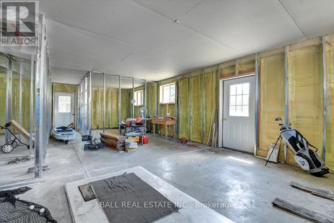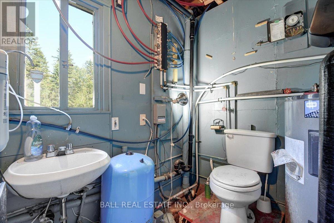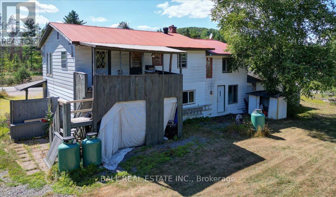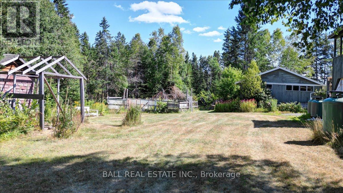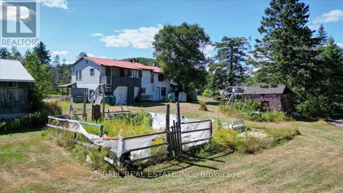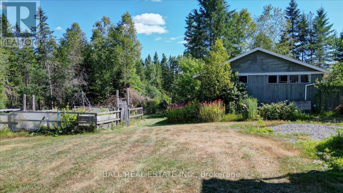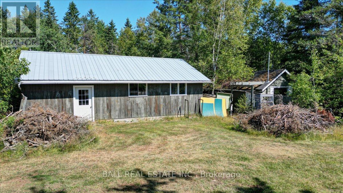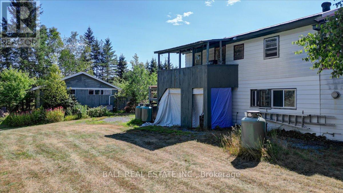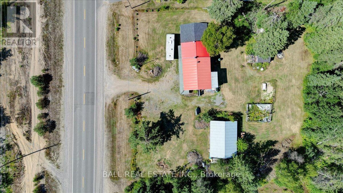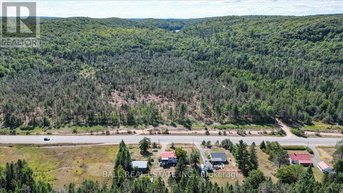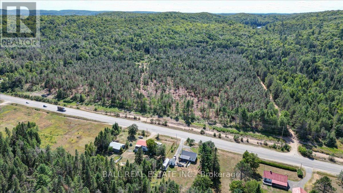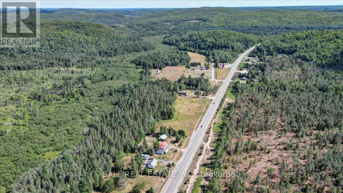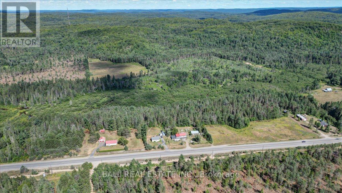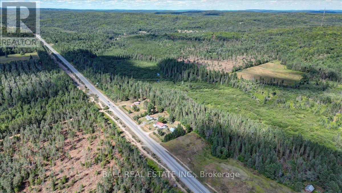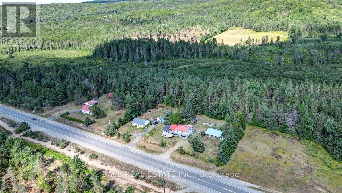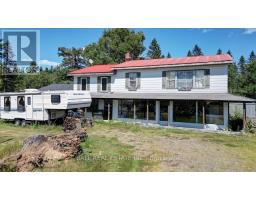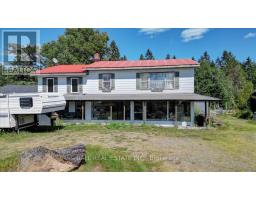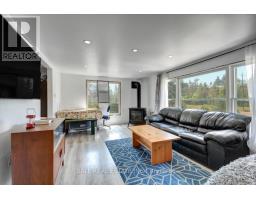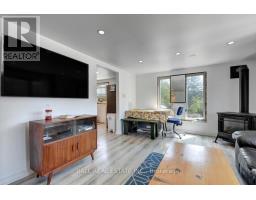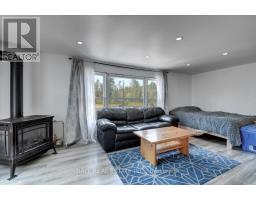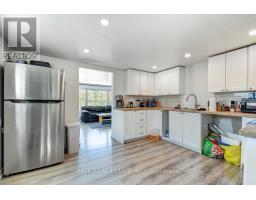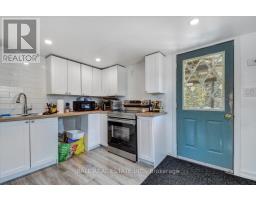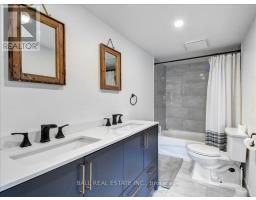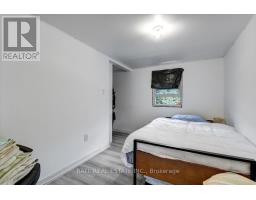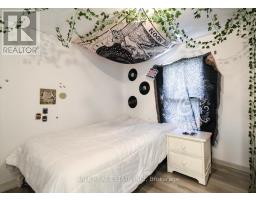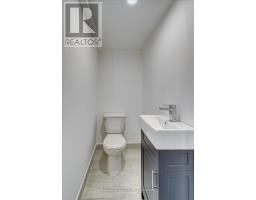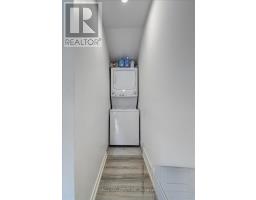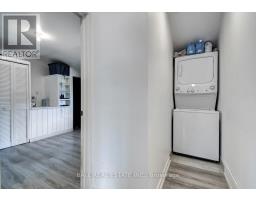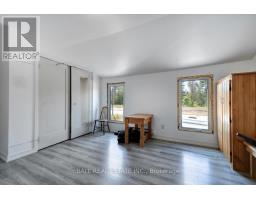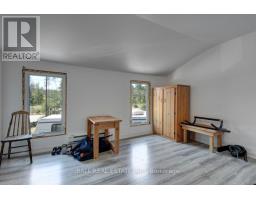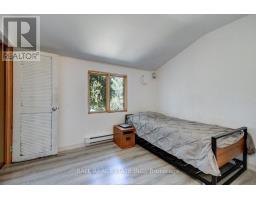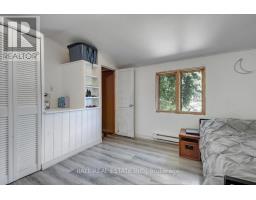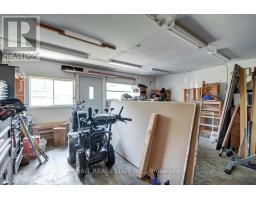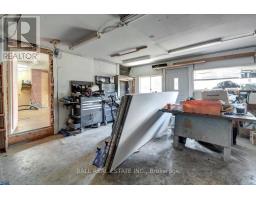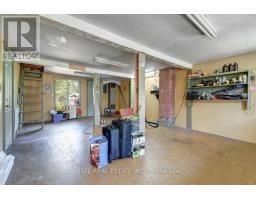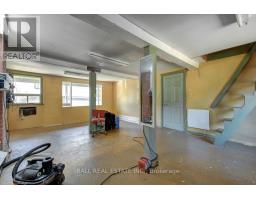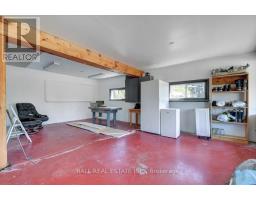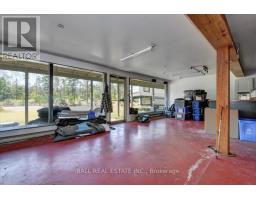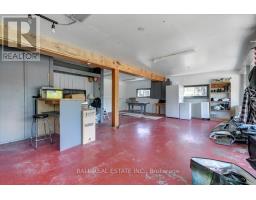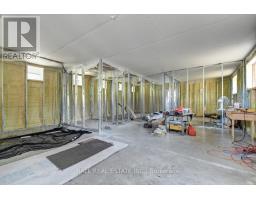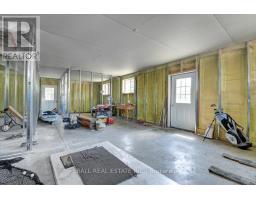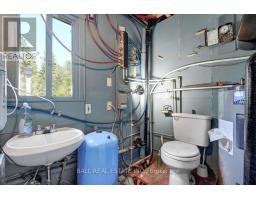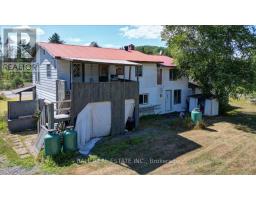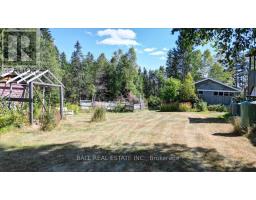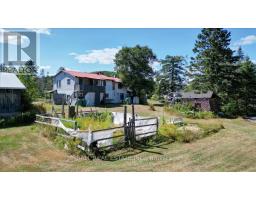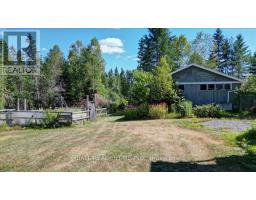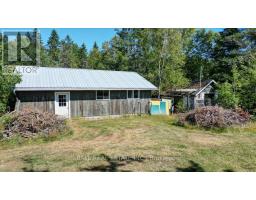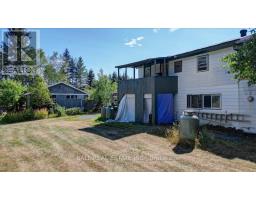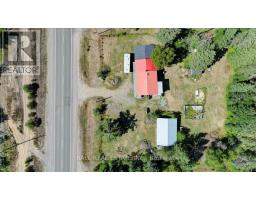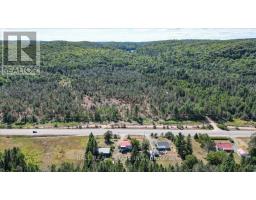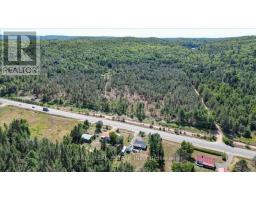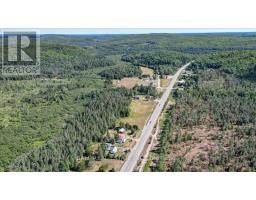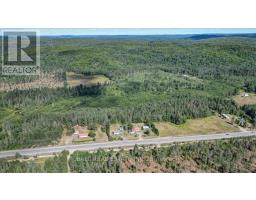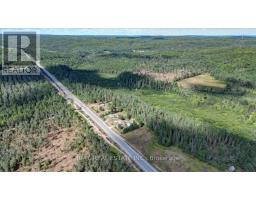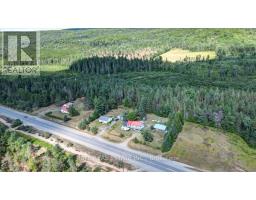4 Bedroom
3 Bathroom
2500 - 3000 sqft
Fireplace
Other
$415,000
Discover an incredible opportunity to own a versatile property with endless potential, perfectly positioned just north of Birds Creek and only 10 minutes to Bancroft. This unique building combines 1,500 sq ft of commercial space on the main level with 1,500 sq ft of residential living space above, creating the ideal setup for a live-work lifestyle or a savvy investment. The spacious 23'x35' workshop could easily be converted into a two car garage if desired, along with a 21'x14' storage building for additional space. With excellent highway frontage and high visibility, this is the perfect location to launch or expand your business. The commercial space offers flexibility for a variety of uses, whether retail, service or professional. Upstairs, the bright and inviting four bedroom, two bathroom apartment offers plenty of room for a family or tenants. With generous square footage, an open layout, and modern comforts, the living space is perfect for an owner-occupied business setup or as a stand-alone rental unit. This property's layout allows you to live above your business, rent the apartment for additional income, or lease both spaces for maximum return. The prime location, strong visual exposure, and combination of residential and commercial space make it a rare find in today's market. If you're looking for a property that can generate income, provide comfortable living, and offer unmatched versatility, this is the one. 2021 updates include - all new flooring, new kitchen and both bathrooms fully renovated in the apartment. (id:61423)
Property Details
|
MLS® Number
|
X12336772 |
|
Property Type
|
Single Family |
|
Community Name
|
Monteagle Ward |
|
Amenities Near By
|
Schools |
|
Community Features
|
School Bus |
|
Equipment Type
|
Propane Tank |
|
Features
|
Level Lot, Wooded Area, Flat Site, Dry, Level, Carpet Free |
|
Parking Space Total
|
10 |
|
Rental Equipment Type
|
Propane Tank |
|
Structure
|
Deck, Porch, Outbuilding, Workshop |
|
View Type
|
View |
Building
|
Bathroom Total
|
3 |
|
Bedrooms Above Ground
|
4 |
|
Bedrooms Total
|
4 |
|
Amenities
|
Fireplace(s) |
|
Appliances
|
Water Heater, Dryer, Stove, Washer, Refrigerator |
|
Basement Features
|
Separate Entrance |
|
Basement Type
|
Full |
|
Construction Status
|
Insulation Upgraded |
|
Construction Style Attachment
|
Detached |
|
Exterior Finish
|
Vinyl Siding |
|
Fireplace Present
|
Yes |
|
Fireplace Total
|
1 |
|
Foundation Type
|
Block |
|
Half Bath Total
|
2 |
|
Heating Fuel
|
Propane |
|
Heating Type
|
Other |
|
Stories Total
|
2 |
|
Size Interior
|
2500 - 3000 Sqft |
|
Type
|
House |
Parking
Land
|
Acreage
|
No |
|
Land Amenities
|
Schools |
|
Sewer
|
Septic System |
|
Size Depth
|
208 Ft |
|
Size Frontage
|
200 Ft |
|
Size Irregular
|
200 X 208 Ft |
|
Size Total Text
|
200 X 208 Ft|1/2 - 1.99 Acres |
Rooms
| Level |
Type |
Length |
Width |
Dimensions |
|
Second Level |
Kitchen |
3.92 m |
3.47 m |
3.92 m x 3.47 m |
|
Second Level |
Living Room |
5.85 m |
3.52 m |
5.85 m x 3.52 m |
|
Second Level |
Primary Bedroom |
3.88 m |
3.28 m |
3.88 m x 3.28 m |
|
Second Level |
Bedroom |
3.34 m |
3.46 m |
3.34 m x 3.46 m |
|
Second Level |
Bedroom |
3.07 m |
2.46 m |
3.07 m x 2.46 m |
|
Second Level |
Bedroom |
4.78 m |
3.71 m |
4.78 m x 3.71 m |
|
Second Level |
Bathroom |
1.56 m |
3.47 m |
1.56 m x 3.47 m |
|
Second Level |
Bathroom |
0.93 m |
1.56 m |
0.93 m x 1.56 m |
|
Second Level |
Laundry Room |
0.8 m |
2.38 m |
0.8 m x 2.38 m |
|
Main Level |
Bathroom |
1.75 m |
1.86 m |
1.75 m x 1.86 m |
Utilities
https://www.realtor.ca/real-estate/28716338/30346-hwy-62-n-hastings-highlands-monteagle-ward-monteagle-ward
