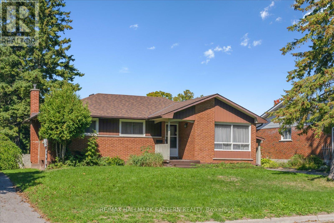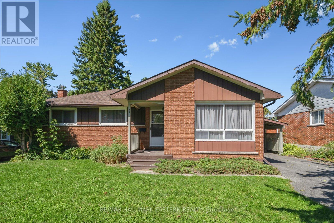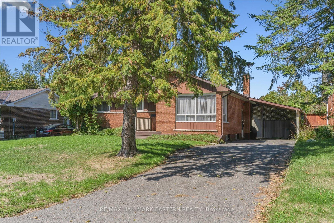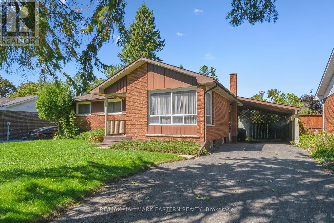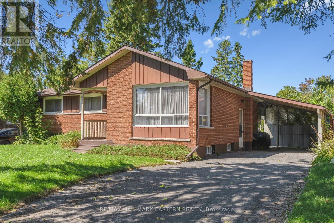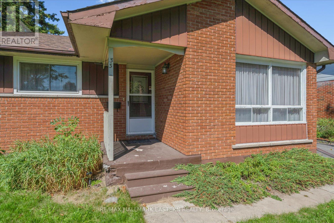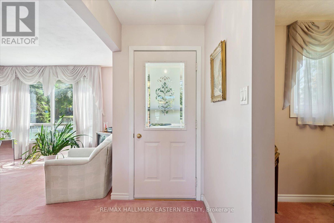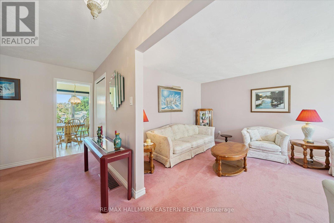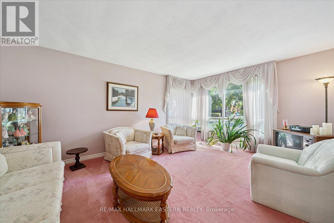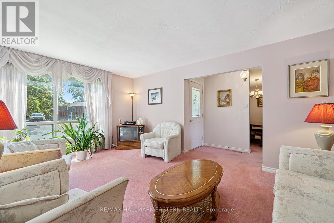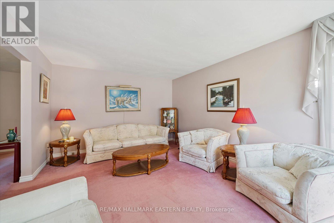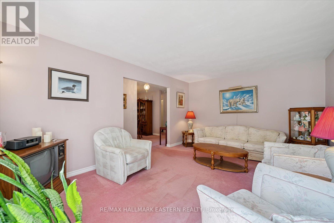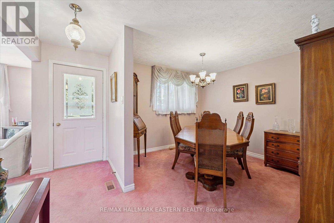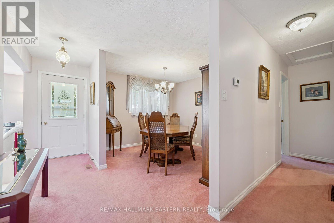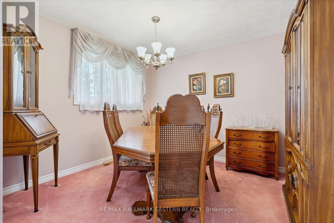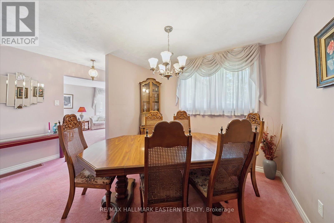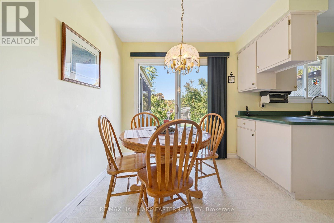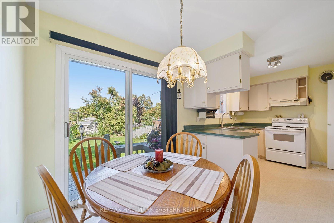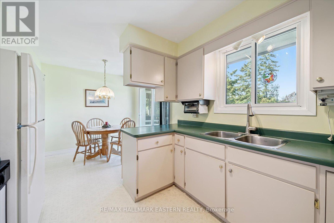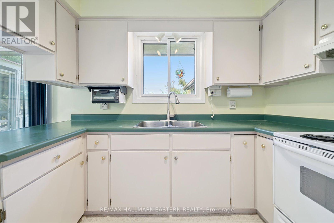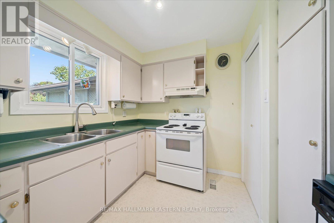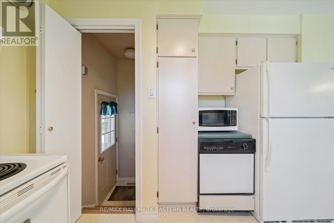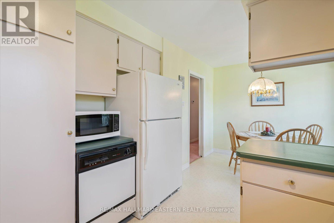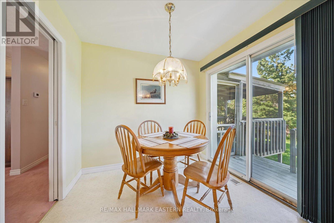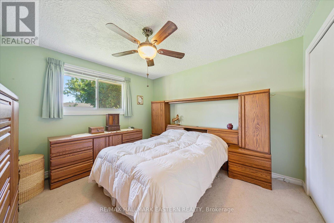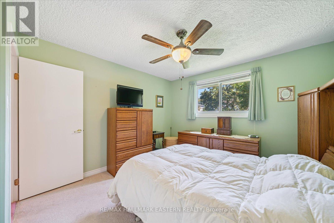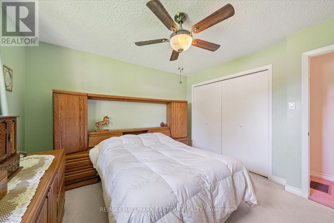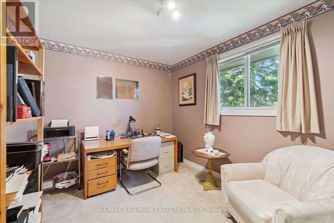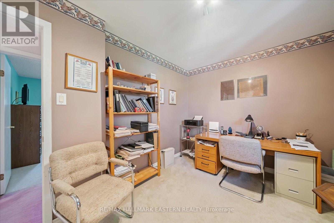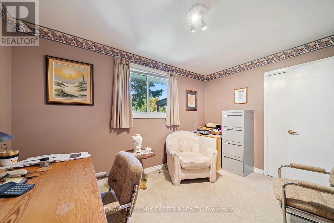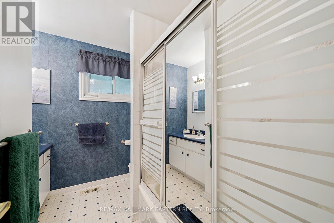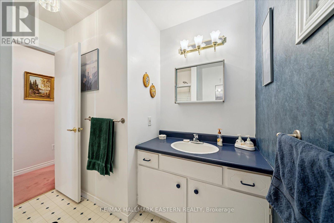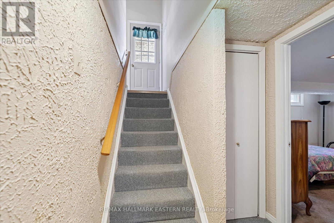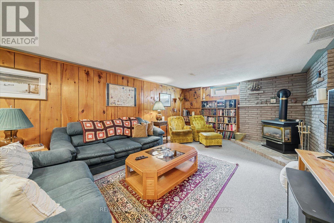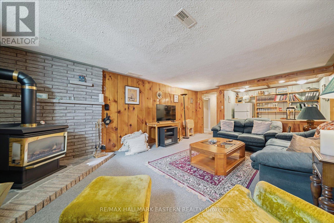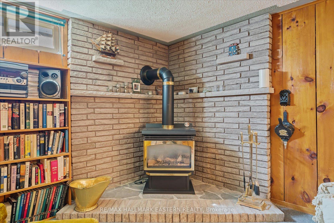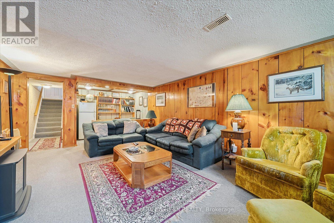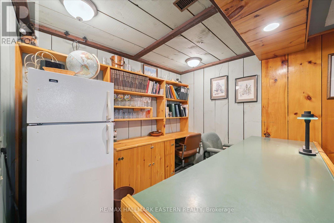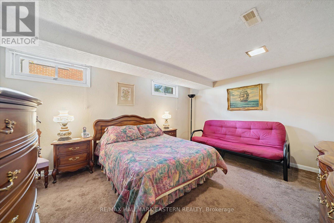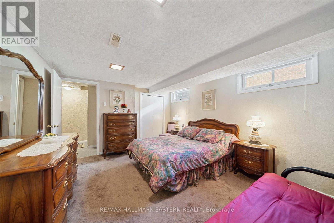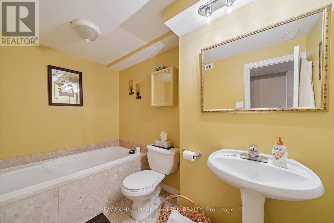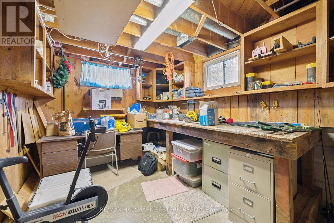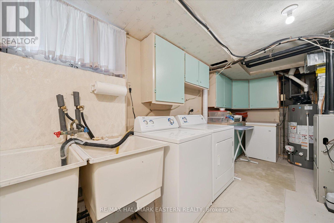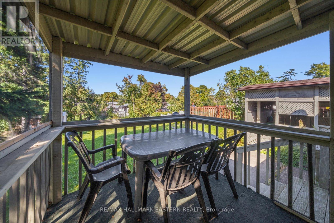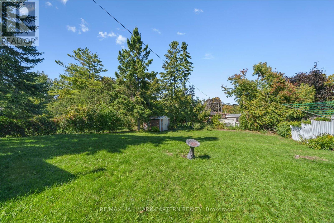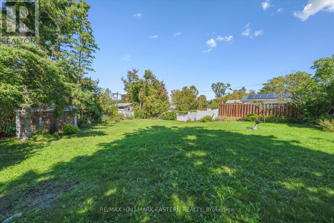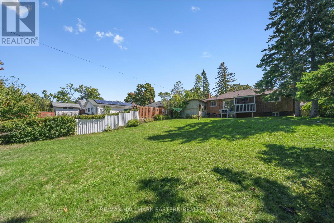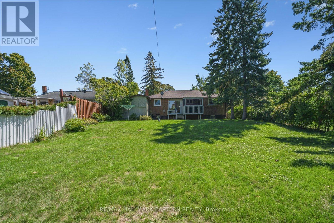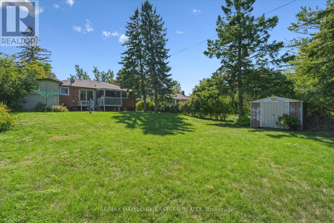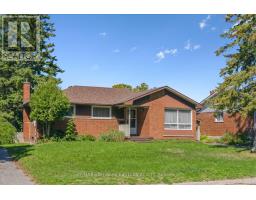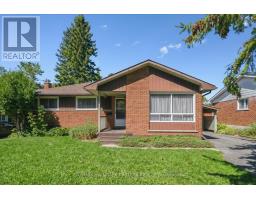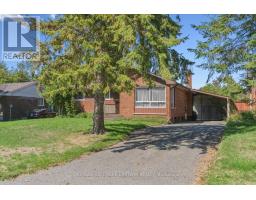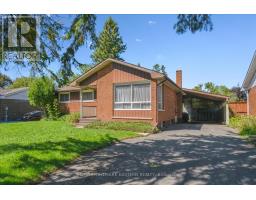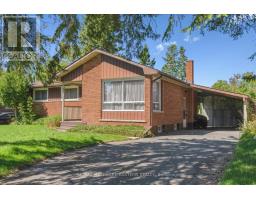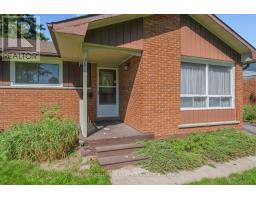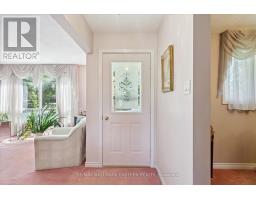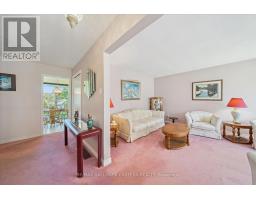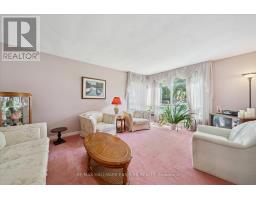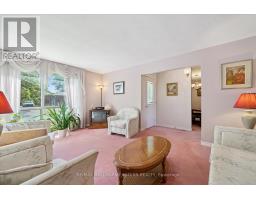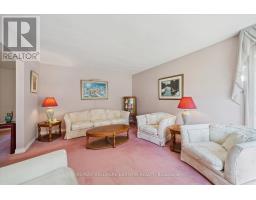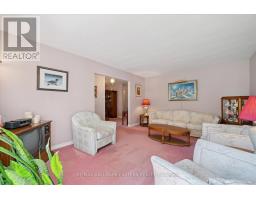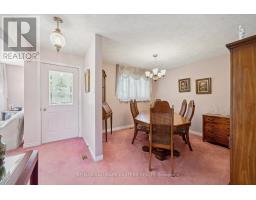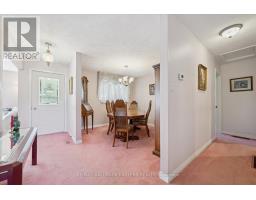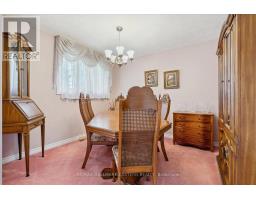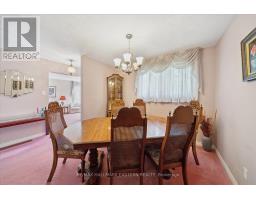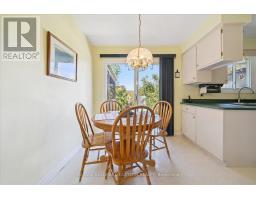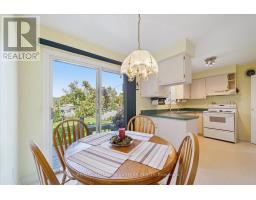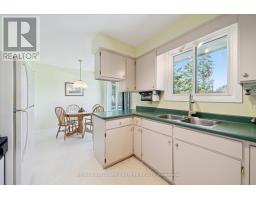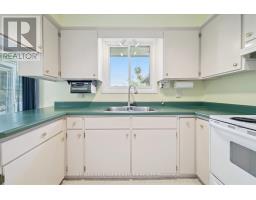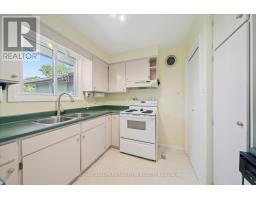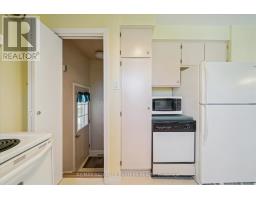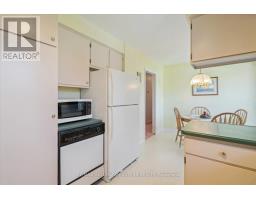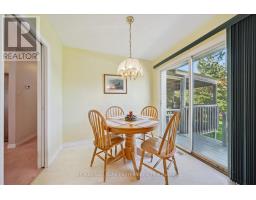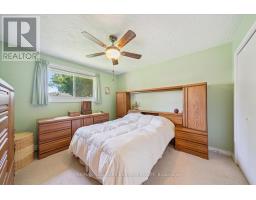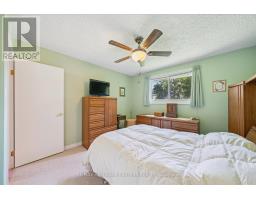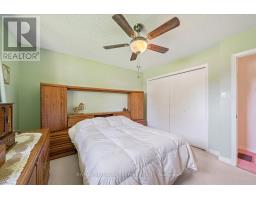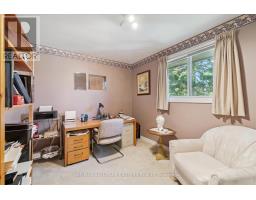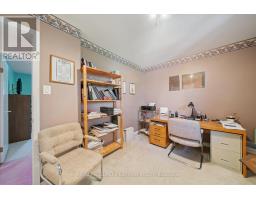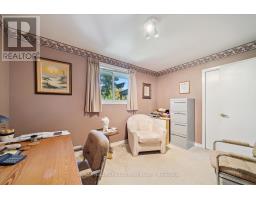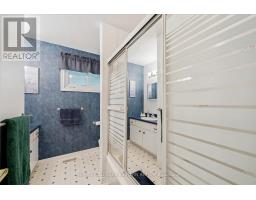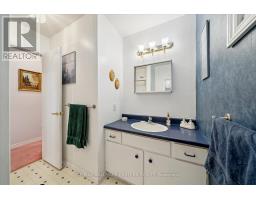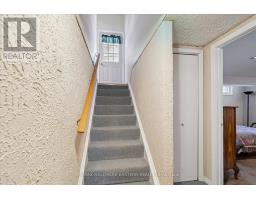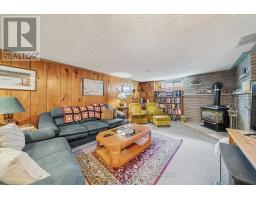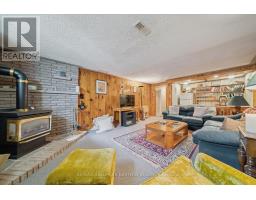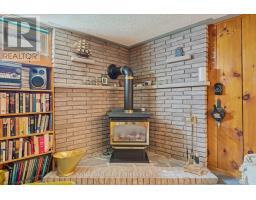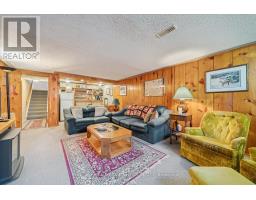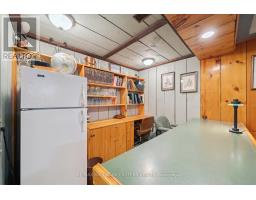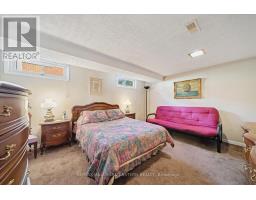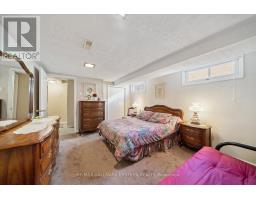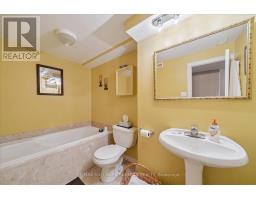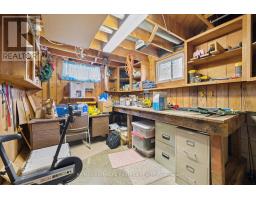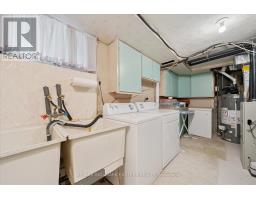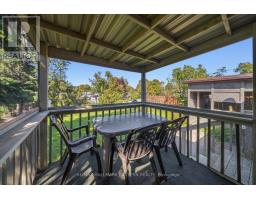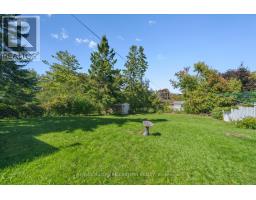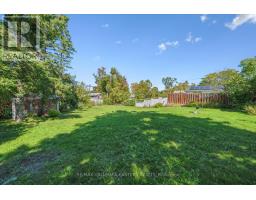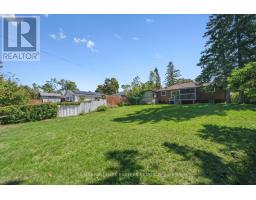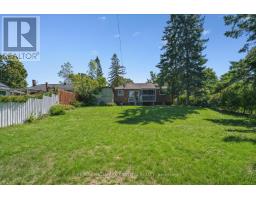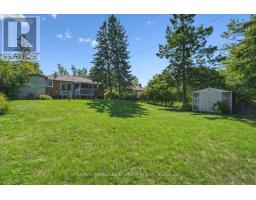2 Bedroom
2 Bathroom
700 - 1100 sqft
Bungalow
Fireplace
Central Air Conditioning
Forced Air
$524,900
Welcome to this charming west-end brick bungalow offering 2+1 bedrooms and 2 full bathrooms. The main floor features a spacious and sun-filled living room, along with an eat-in kitchen that provides a walkout to a deck overlooking the beautiful, private, and oversized backyard, perfect for entertaining or relaxing. The lower level offers a large rec room with a gas fireplace ideal for family gatherings, hobbies, or additional living space. Located in a highly desirable neighbourhood, this home is within walking distance to schools, parks, shopping, and all amenities. A wonderful opportunity for first-time buyers, downsizers, or investors alike! (id:61423)
Property Details
|
MLS® Number
|
X12410518 |
|
Property Type
|
Single Family |
|
Community Name
|
Monaghan Ward 2 |
|
Amenities Near By
|
Golf Nearby, Hospital, Park, Public Transit |
|
Equipment Type
|
Water Heater |
|
Features
|
Level Lot, Sloping, Flat Site |
|
Parking Space Total
|
4 |
|
Rental Equipment Type
|
Water Heater |
|
Structure
|
Deck, Shed |
Building
|
Bathroom Total
|
2 |
|
Bedrooms Above Ground
|
2 |
|
Bedrooms Total
|
2 |
|
Amenities
|
Fireplace(s) |
|
Appliances
|
Dishwasher, Dryer, Stove, Washer, Refrigerator |
|
Architectural Style
|
Bungalow |
|
Basement Development
|
Finished |
|
Basement Type
|
Full (finished) |
|
Construction Style Attachment
|
Detached |
|
Cooling Type
|
Central Air Conditioning |
|
Exterior Finish
|
Brick |
|
Fire Protection
|
Smoke Detectors |
|
Fireplace Present
|
Yes |
|
Fireplace Total
|
1 |
|
Foundation Type
|
Block |
|
Heating Fuel
|
Natural Gas |
|
Heating Type
|
Forced Air |
|
Stories Total
|
1 |
|
Size Interior
|
700 - 1100 Sqft |
|
Type
|
House |
|
Utility Water
|
Municipal Water |
Parking
Land
|
Acreage
|
No |
|
Fence Type
|
Fenced Yard |
|
Land Amenities
|
Golf Nearby, Hospital, Park, Public Transit |
|
Sewer
|
Sanitary Sewer |
|
Size Depth
|
151 Ft ,9 In |
|
Size Frontage
|
60 Ft |
|
Size Irregular
|
60 X 151.8 Ft |
|
Size Total Text
|
60 X 151.8 Ft|under 1/2 Acre |
|
Zoning Description
|
R1-residential |
Rooms
| Level |
Type |
Length |
Width |
Dimensions |
|
Lower Level |
Recreational, Games Room |
6.1 m |
3.99 m |
6.1 m x 3.99 m |
|
Lower Level |
Bedroom |
4 m |
3.6 m |
4 m x 3.6 m |
|
Lower Level |
Laundry Room |
4.82 m |
1.86 m |
4.82 m x 1.86 m |
|
Lower Level |
Utility Room |
366 m |
287 m |
366 m x 287 m |
|
Main Level |
Living Room |
5.24 m |
3.66 m |
5.24 m x 3.66 m |
|
Main Level |
Dining Room |
3.35 m |
3.05 m |
3.35 m x 3.05 m |
|
Main Level |
Primary Bedroom |
3.44 m |
3.38 m |
3.44 m x 3.38 m |
|
Main Level |
Bedroom 2 |
3.84 m |
2.74 m |
3.84 m x 2.74 m |
|
Main Level |
Kitchen |
5.33 m |
2.56 m |
5.33 m x 2.56 m |
Utilities
|
Cable
|
Available |
|
Electricity
|
Installed |
|
Sewer
|
Installed |
https://www.realtor.ca/real-estate/28877554/33-springbrook-drive-peterborough-monaghan-ward-2-monaghan-ward-2
