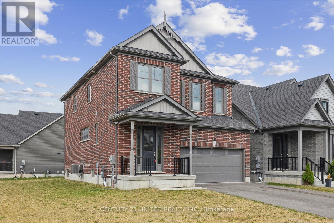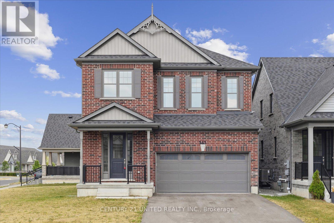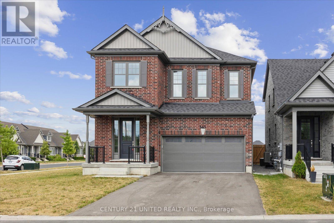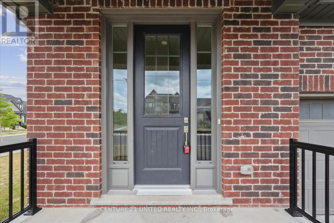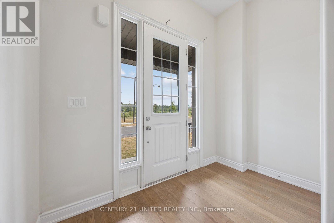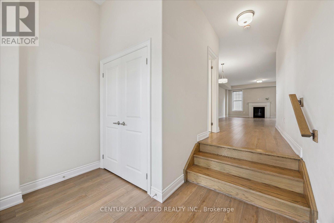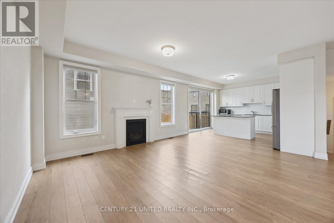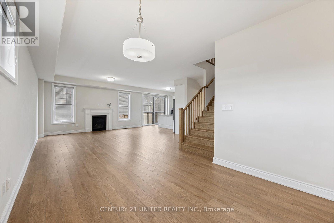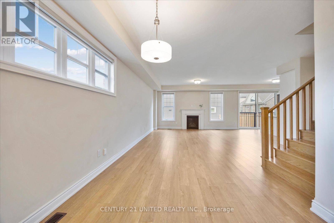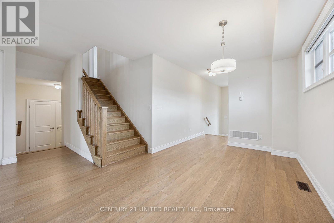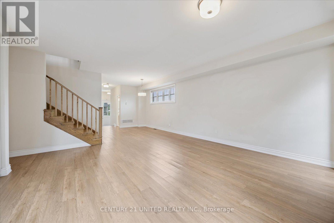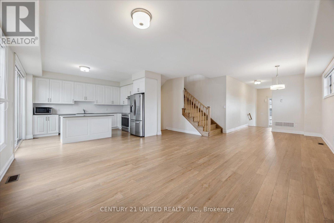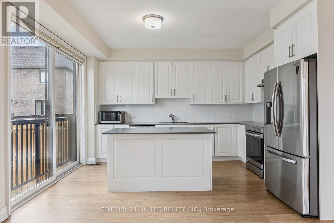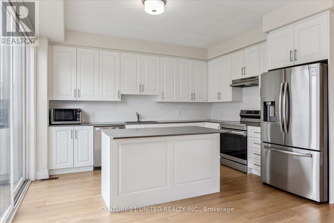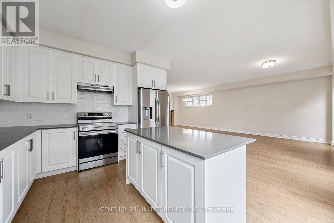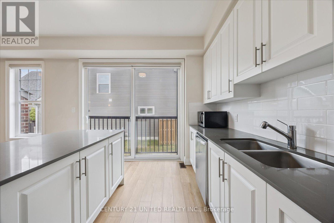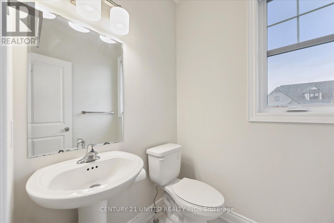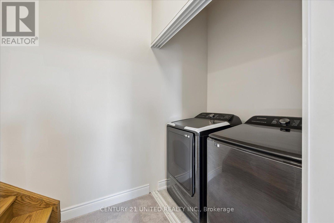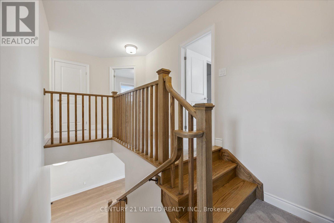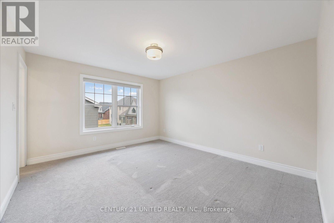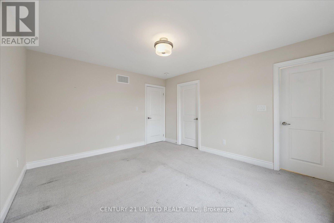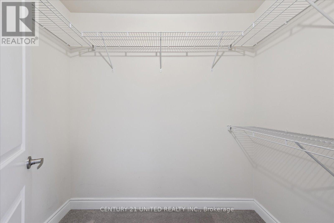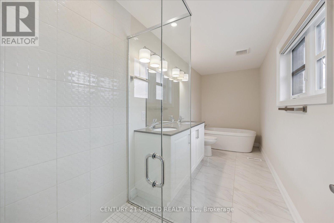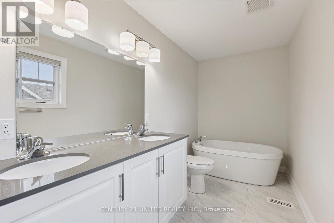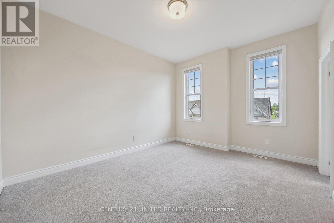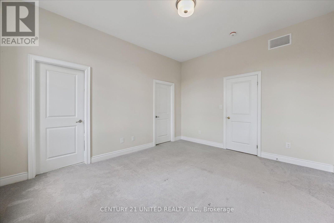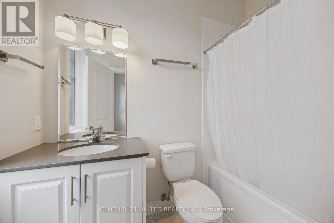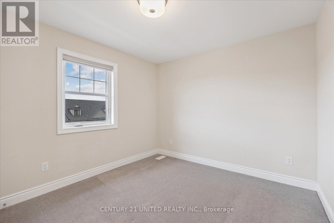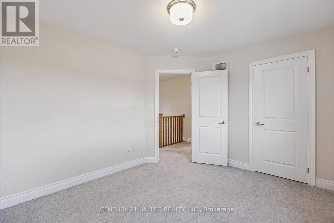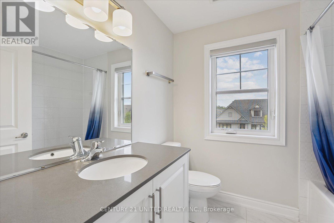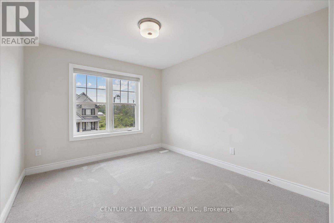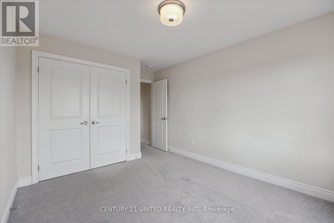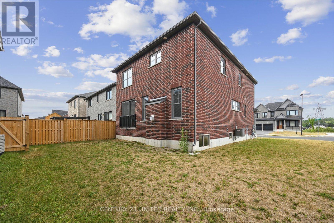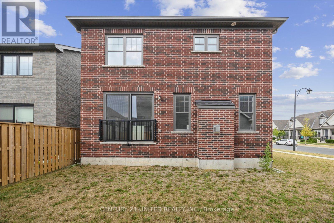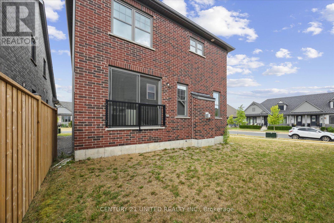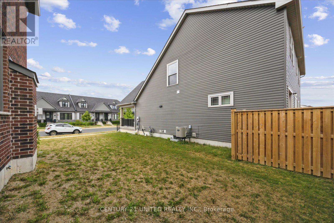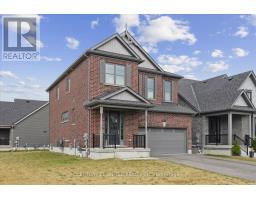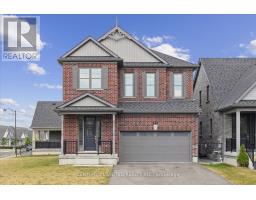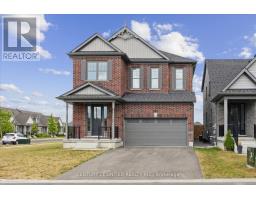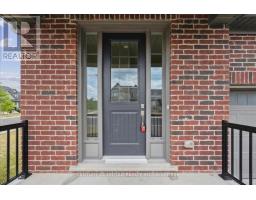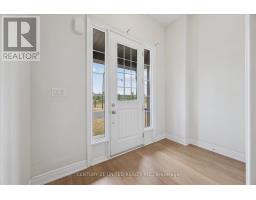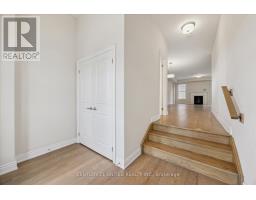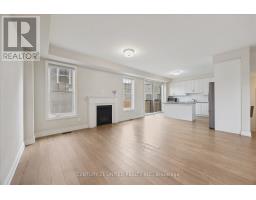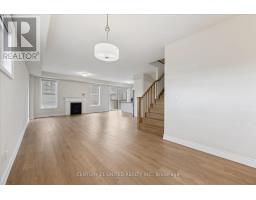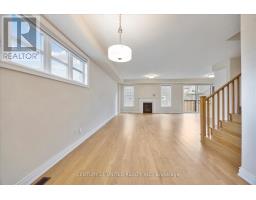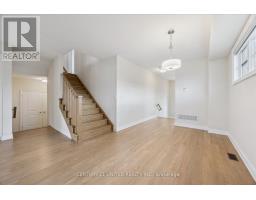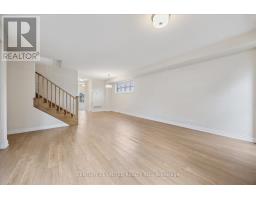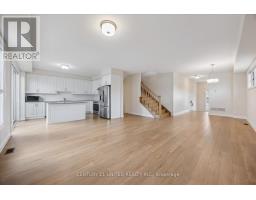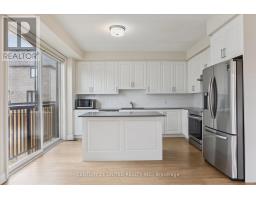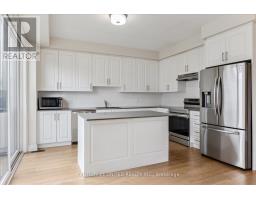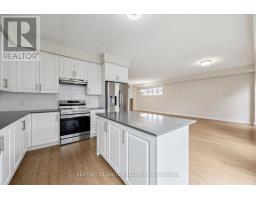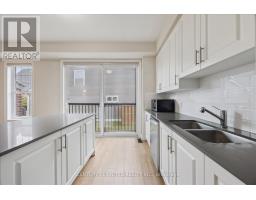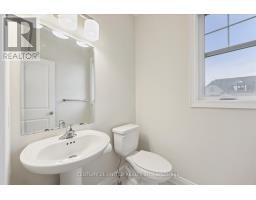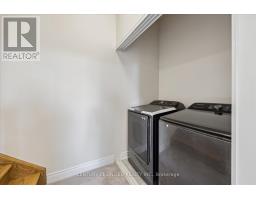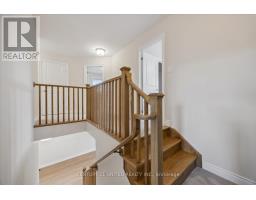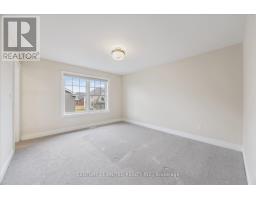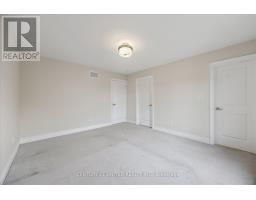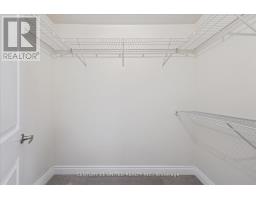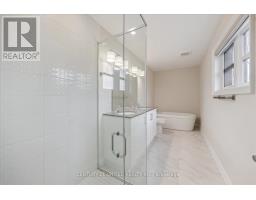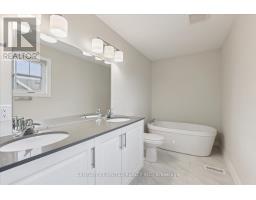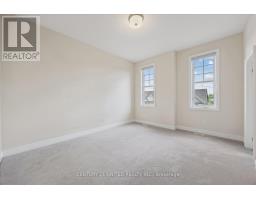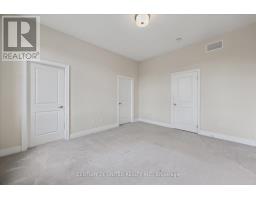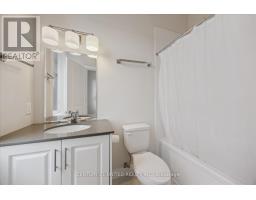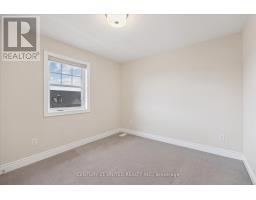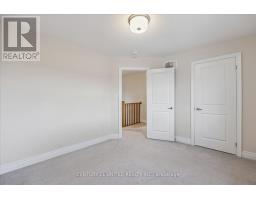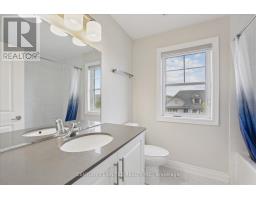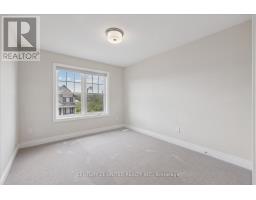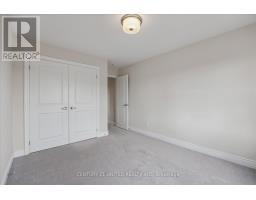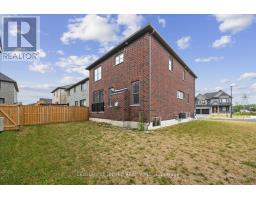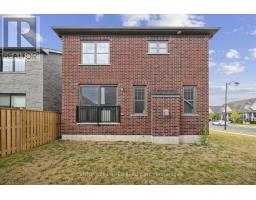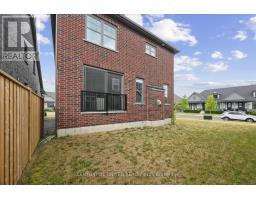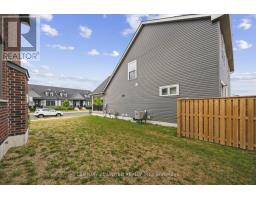343 Cullen Trail Peterborough North (North), Ontario K9H 0J9
$834,900
Welcome to this beautifully designed North end, move-in ready, detached home, perfectly situated in a quiet, family-friendly neighbourhood on a corner lot. Completed in 2022, this modern home offers the ideal blend of comfort, style and functionality, featuring 4 spacious bedrooms and 4 bathrooms, perfect for growing families, and for those who love to entertain. Step inside to discover a highly functional, open-concept layout that feels bright, airy, and inviting. The main living areas boast elevated ceilings and large windows that floor the space with natural light and a cozy fireplace. At the heart of the home, you'll find a thoughtfully designed kitchen complete with a large island, sleek stainless steel appliances, and plenty of workspace. Upstairs, you'll find upper level laundry with a laundry tub and four well-proportioned bedrooms, including a stunning primary suite featuring a luxurious 5 piece ensuite bathroom and a spacious walk-in closest. A second bedroom also offers its own walk-in closet and private ensuite, making it perfect for guests, or older children. Additional highlights include a convenient mudroom with direct access to the double car garage, upgraded exterior finishes, and elegant outdoor pot lights that add extra charm and curb appeal. Enjoy being part of a family friendly subdivision that offers a beautifully landscaped and well-maintained park. You're also walking distance and minutes away to nearby amenities, shopping, restaurants, and public transit, making everyday living effortless and enjoyable. Home is here. (id:61423)
Open House
This property has open houses!
1:00 pm
Ends at:3:00 pm
Property Details
| MLS® Number | X12285060 |
| Property Type | Single Family |
| Community Name | 1 North |
| Amenities Near By | Public Transit |
| Features | Irregular Lot Size |
| Parking Space Total | 6 |
Building
| Bathroom Total | 4 |
| Bedrooms Above Ground | 4 |
| Bedrooms Total | 4 |
| Amenities | Fireplace(s) |
| Appliances | Garage Door Opener Remote(s), Water Heater, Dishwasher, Dryer, Stove, Washer, Window Coverings, Refrigerator |
| Basement Development | Unfinished |
| Basement Type | N/a (unfinished) |
| Construction Style Attachment | Detached |
| Cooling Type | Central Air Conditioning |
| Exterior Finish | Brick |
| Fireplace Present | Yes |
| Foundation Type | Poured Concrete |
| Half Bath Total | 1 |
| Heating Fuel | Natural Gas |
| Heating Type | Forced Air |
| Stories Total | 2 |
| Size Interior | 1500 - 2000 Sqft |
| Type | House |
| Utility Water | Municipal Water |
Parking
| Attached Garage | |
| Garage |
Land
| Acreage | No |
| Land Amenities | Public Transit |
| Sewer | Sanitary Sewer |
| Size Depth | 83 Ft ,8 In |
| Size Frontage | 70 Ft |
| Size Irregular | 70 X 83.7 Ft ; 83.71x62.49x29.57x28.32x31.60x38.46 |
| Size Total Text | 70 X 83.7 Ft ; 83.71x62.49x29.57x28.32x31.60x38.46 |
Rooms
| Level | Type | Length | Width | Dimensions |
|---|---|---|---|---|
| Second Level | Bedroom | 3.1 m | 4.34 m | 3.1 m x 4.34 m |
| Second Level | Bathroom | 2.02 m | 2.44 m | 2.02 m x 2.44 m |
| Second Level | Primary Bedroom | 3.7 m | 4.22 m | 3.7 m x 4.22 m |
| Second Level | Bathroom | 4.71 m | 1.83 m | 4.71 m x 1.83 m |
| Second Level | Laundry Room | 0.92 m | 2.32 m | 0.92 m x 2.32 m |
| Second Level | Bedroom | 3.12 m | 2.4 m | 3.12 m x 2.4 m |
| Second Level | Bedroom | 5.3 m | 4.39 m | 5.3 m x 4.39 m |
| Second Level | Bathroom | 1.6 m | 2.54 m | 1.6 m x 2.54 m |
| Basement | Other | 8.44 m | 10.68 m | 8.44 m x 10.68 m |
| Basement | Other | 2.92 m | 2.12 m | 2.92 m x 2.12 m |
| Main Level | Living Room | 5.65 m | 6.65 m | 5.65 m x 6.65 m |
| Main Level | Kitchen | 3.51 m | 4.21 m | 3.51 m x 4.21 m |
| Main Level | Bathroom | 1.51 m | 1.69 m | 1.51 m x 1.69 m |
| Main Level | Foyer | 3.1 m | 2.17 m | 3.1 m x 2.17 m |
https://www.realtor.ca/real-estate/28605782/343-cullen-trail-peterborough-north-north-1-north
Interested?
Contact us for more information
