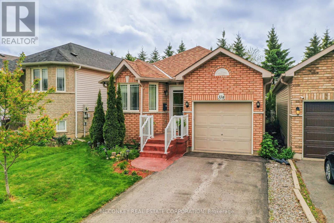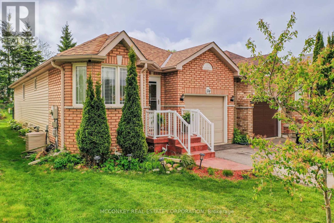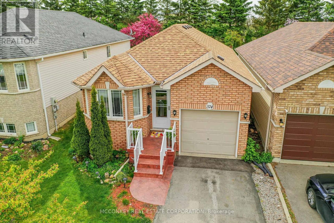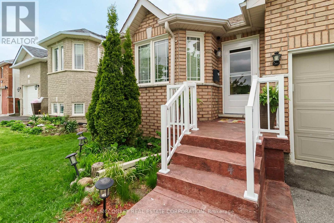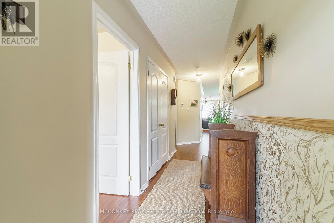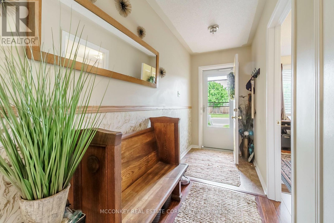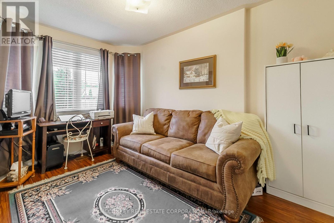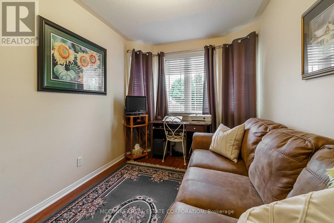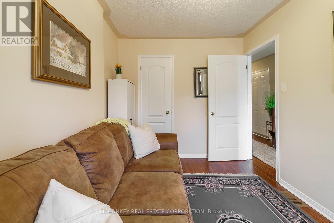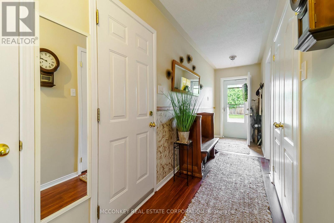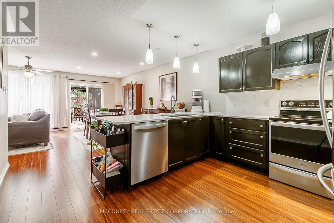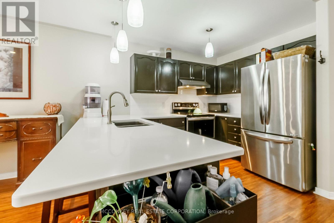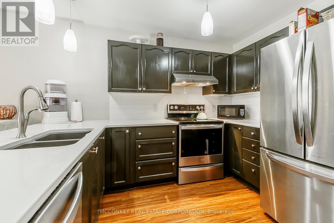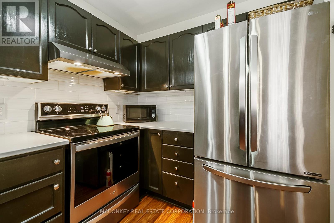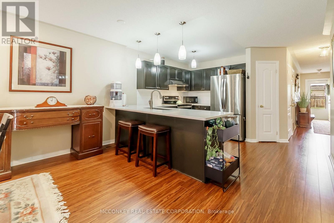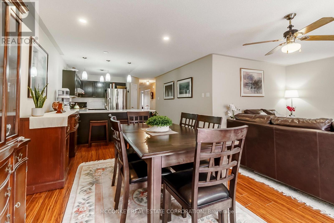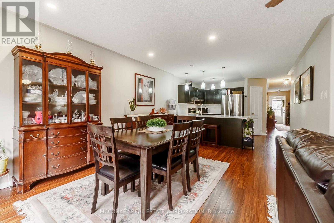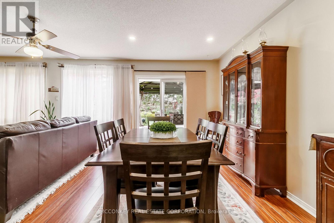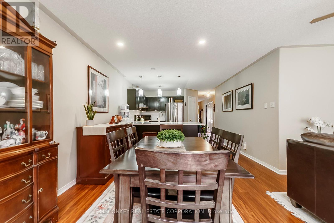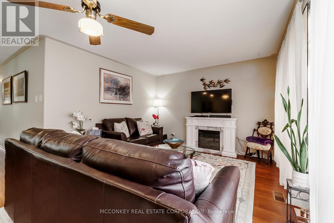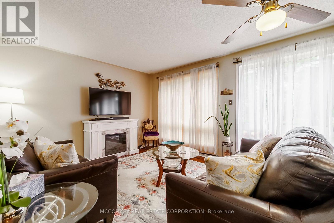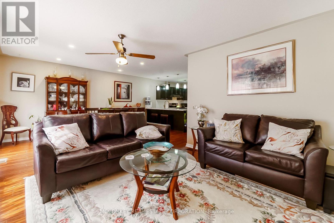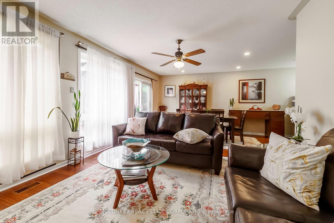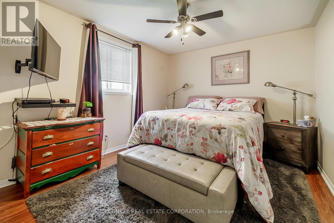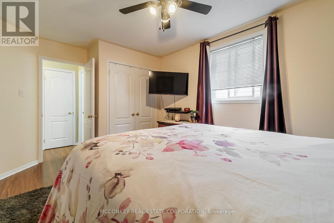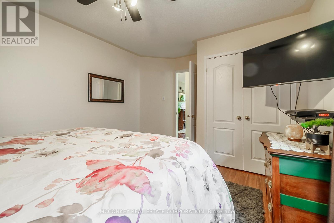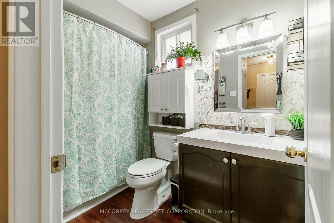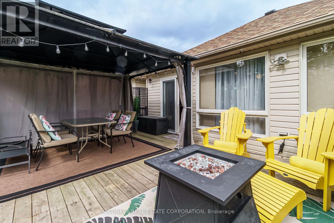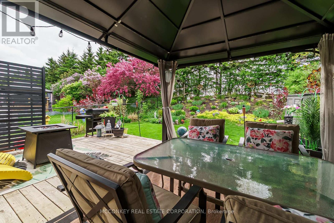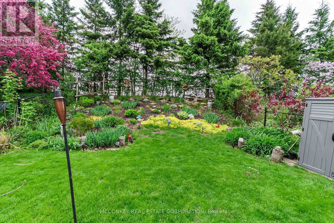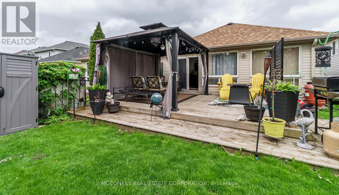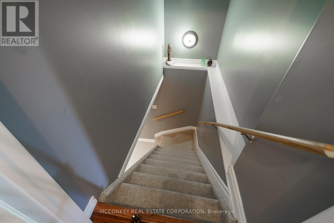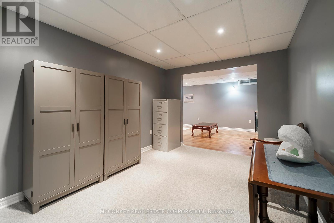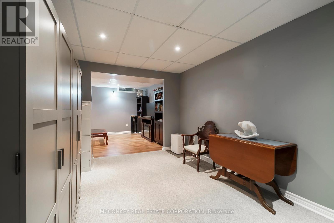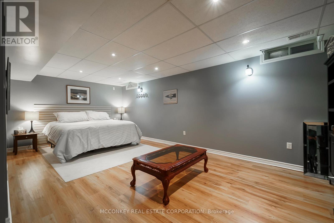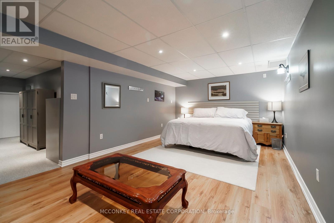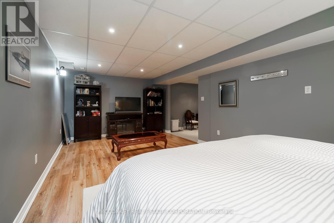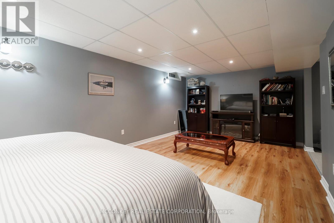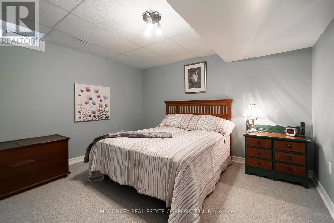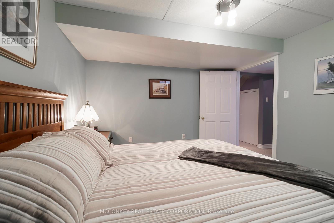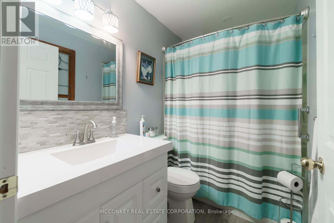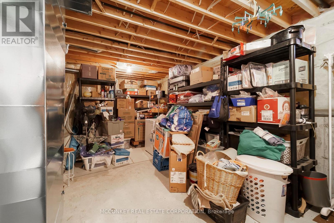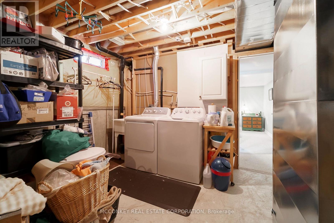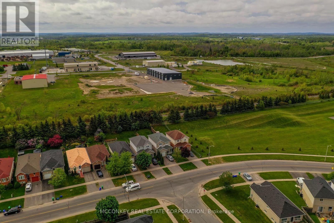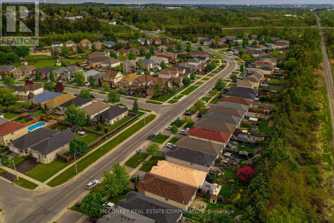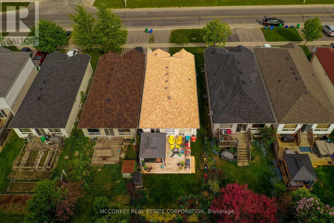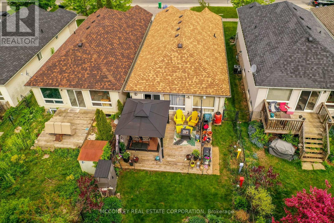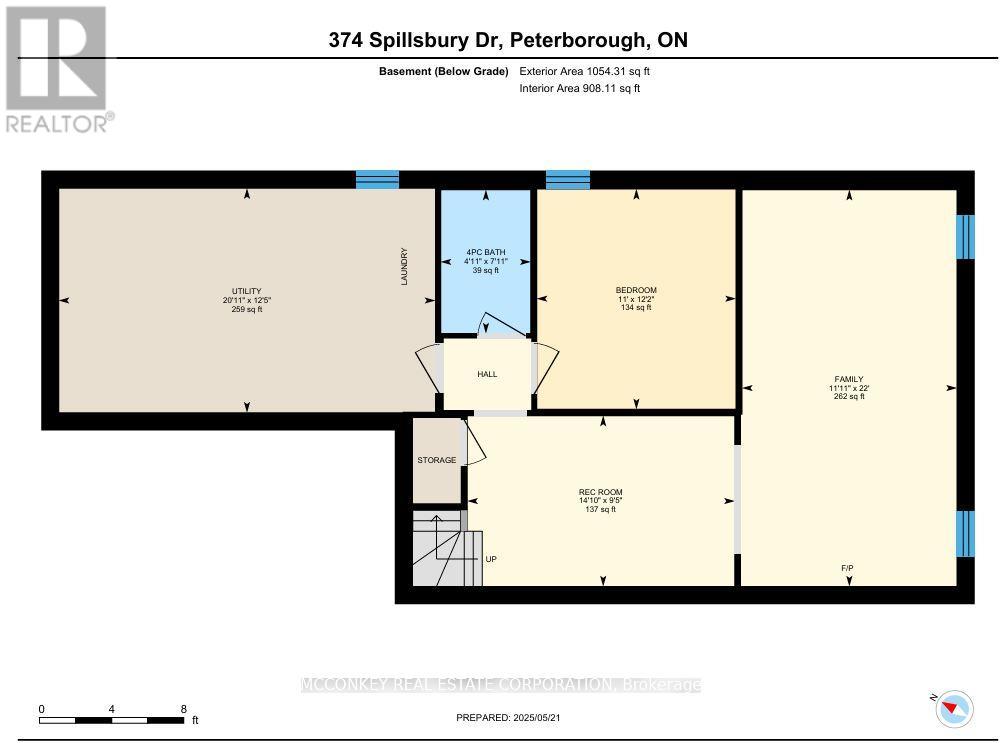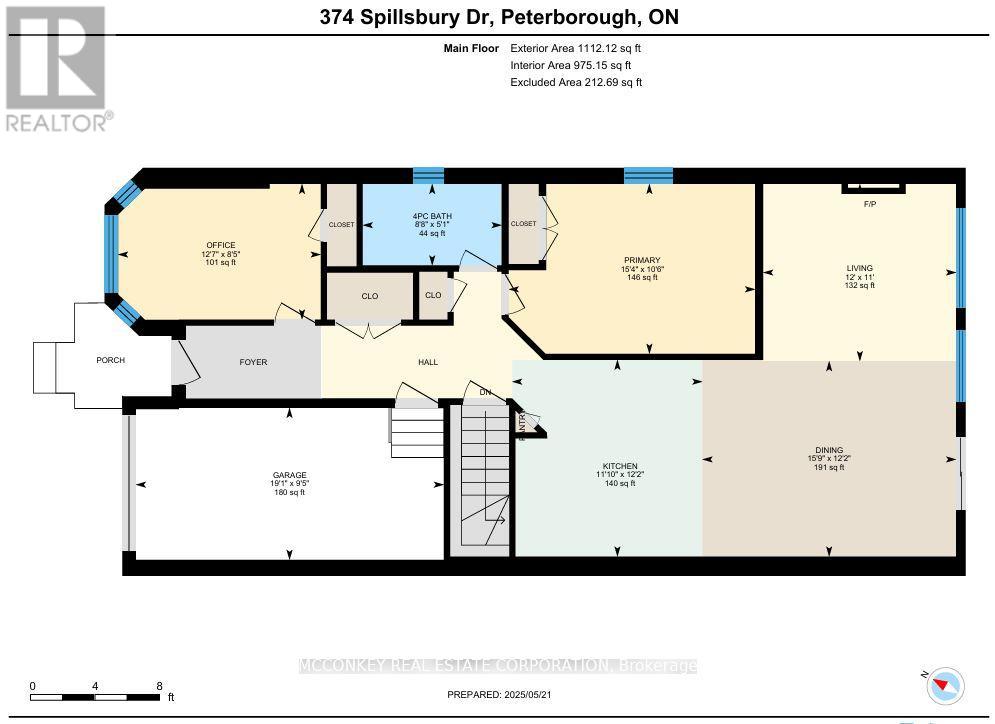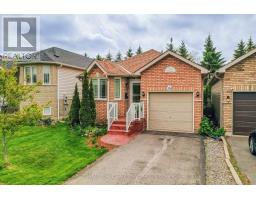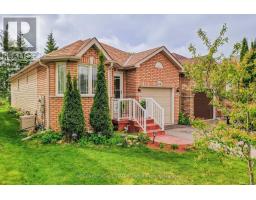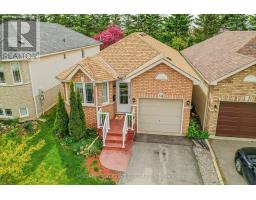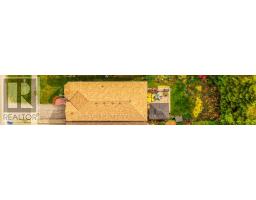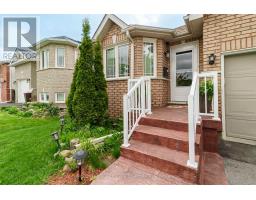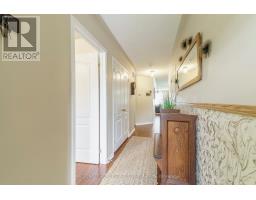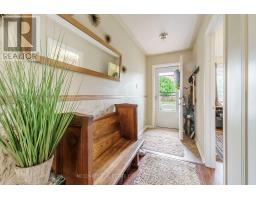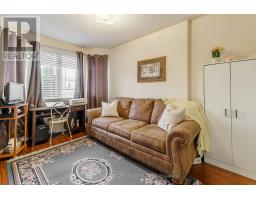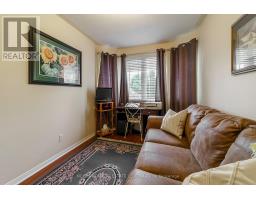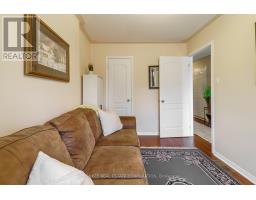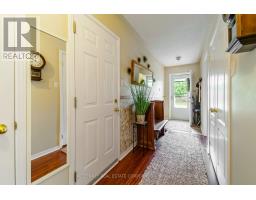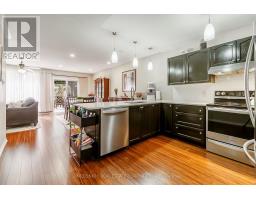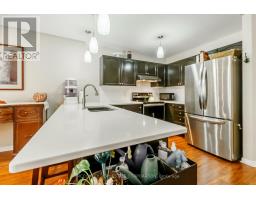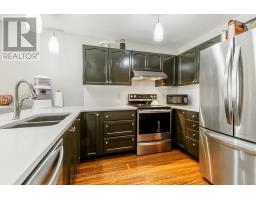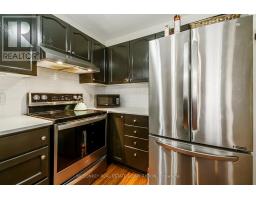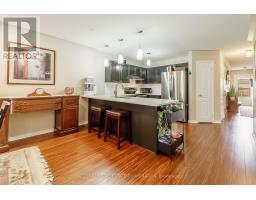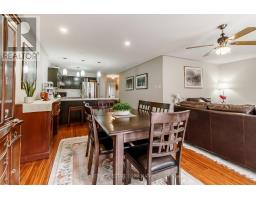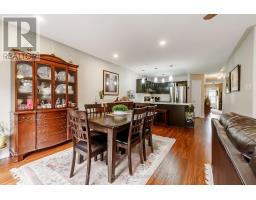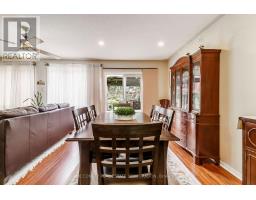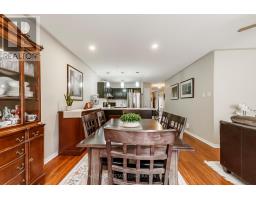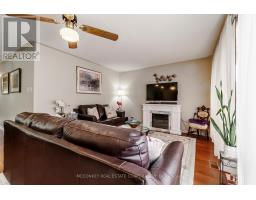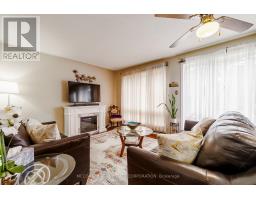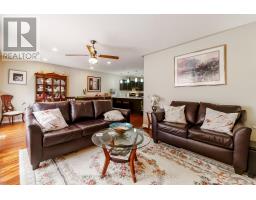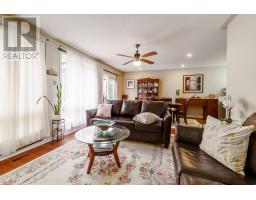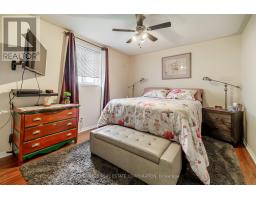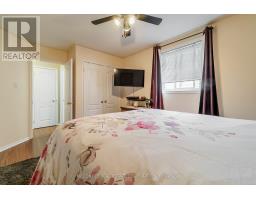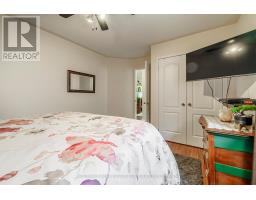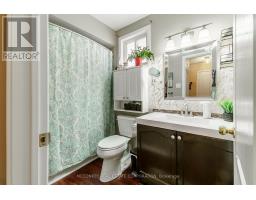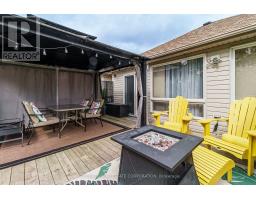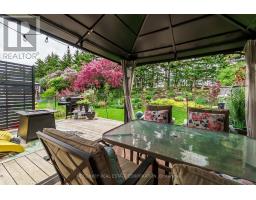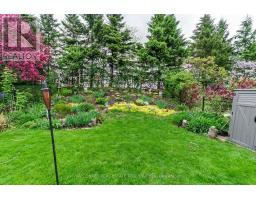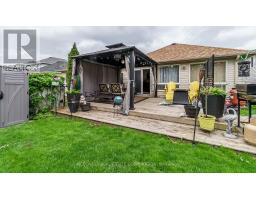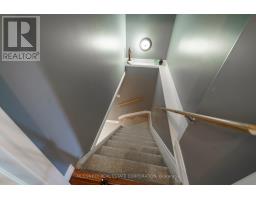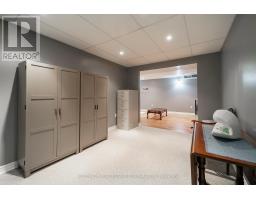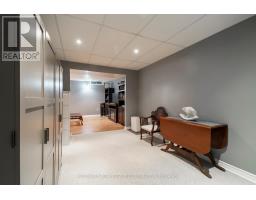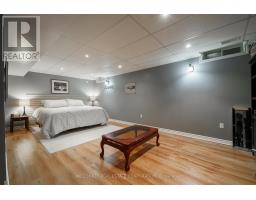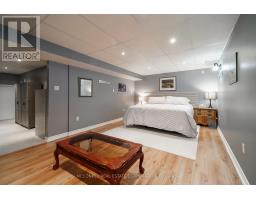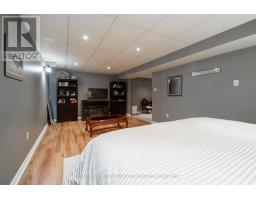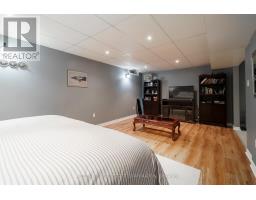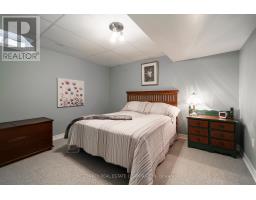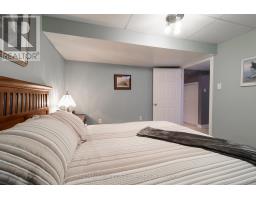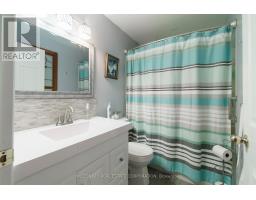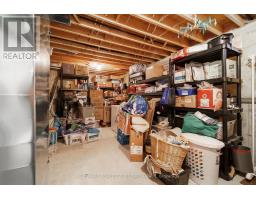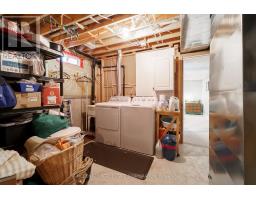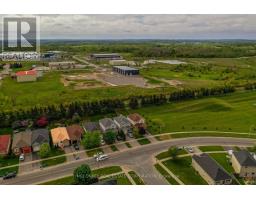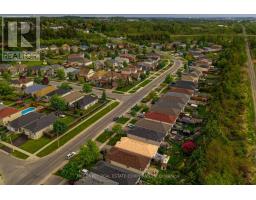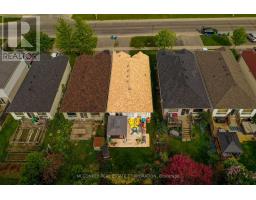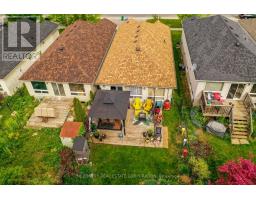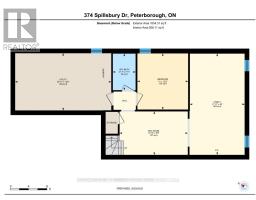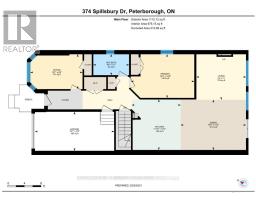Contact Us: 705-927-2774 | Email
374 Spillsbury Drive Peterborough West (South), Ontario K9K 2N6
3 Bedroom
2 Bathroom
700 - 1100 sqft
Bungalow
Fireplace
Central Air Conditioning
Forced Air
$624,900
Location, location, location! This west-end bungalow is ideally positioned right on a bus route, just minutes from shopping, parks, and all the essentials and only a 5-minute walk to Fleming College. Step inside to find a beautifully updated kitchen with a walkout to your own private deck perfect for entertaining or unwinding after a long day. The finished lower level offers great potential for a home office, extra living space, or even a potential in-law suite! (id:61423)
Property Details
| MLS® Number | X12293731 |
| Property Type | Single Family |
| Community Name | 2 South |
| Parking Space Total | 3 |
Building
| Bathroom Total | 2 |
| Bedrooms Above Ground | 2 |
| Bedrooms Below Ground | 1 |
| Bedrooms Total | 3 |
| Age | 16 To 30 Years |
| Amenities | Fireplace(s) |
| Appliances | Garage Door Opener Remote(s), Dryer, Stove, Washer, Refrigerator |
| Architectural Style | Bungalow |
| Basement Development | Finished |
| Basement Type | Full (finished) |
| Construction Style Attachment | Detached |
| Cooling Type | Central Air Conditioning |
| Exterior Finish | Vinyl Siding, Brick |
| Fireplace Present | Yes |
| Fireplace Total | 1 |
| Foundation Type | Poured Concrete |
| Heating Fuel | Natural Gas |
| Heating Type | Forced Air |
| Stories Total | 1 |
| Size Interior | 700 - 1100 Sqft |
| Type | House |
| Utility Water | Municipal Water |
Parking
| Attached Garage | |
| Garage |
Land
| Access Type | Year-round Access |
| Acreage | No |
| Fence Type | Fenced Yard |
| Sewer | Sanitary Sewer |
| Size Depth | 125 Ft |
| Size Frontage | 30 Ft |
| Size Irregular | 30 X 125 Ft ; 30 X 125 |
| Size Total Text | 30 X 125 Ft ; 30 X 125 |
| Zoning Description | Res. |
Rooms
| Level | Type | Length | Width | Dimensions |
|---|---|---|---|---|
| Basement | Utility Room | 6.36 m | 3.79 m | 6.36 m x 3.79 m |
| Basement | Bathroom | 2.42 m | 1.51 m | 2.42 m x 1.51 m |
| Basement | Bedroom | 3.72 m | 3.36 m | 3.72 m x 3.36 m |
| Basement | Family Room | 6.7 m | 3.63 m | 6.7 m x 3.63 m |
| Basement | Recreational, Games Room | 4.52 m | 2.88 m | 4.52 m x 2.88 m |
| Main Level | Bathroom | 2.63 m | 1.54 m | 2.63 m x 1.54 m |
| Main Level | Dining Room | 4.8 m | 3.7 m | 4.8 m x 3.7 m |
| Main Level | Kitchen | 3.72 m | 3.6 m | 3.72 m x 3.6 m |
| Main Level | Living Room | 3.65 m | 3.35 m | 3.65 m x 3.35 m |
| Main Level | Bedroom | 3.84 m | 2.57 m | 3.84 m x 2.57 m |
| Main Level | Primary Bedroom | 4.66 m | 3.21 m | 4.66 m x 3.21 m |
Utilities
| Cable | Available |
| Electricity | Installed |
| Sewer | Installed |
https://www.realtor.ca/real-estate/28624226/374-spillsbury-drive-peterborough-west-south-2-south
Interested?
Contact us for more information
