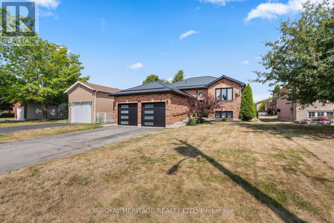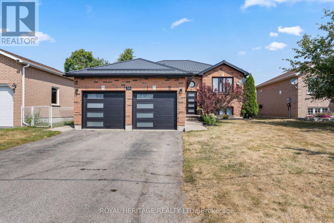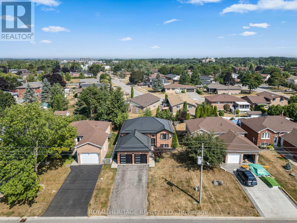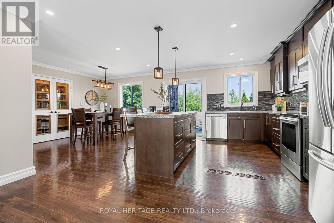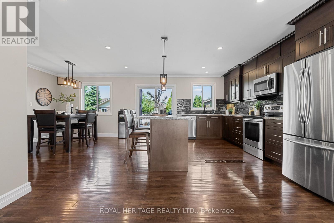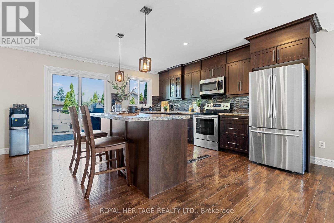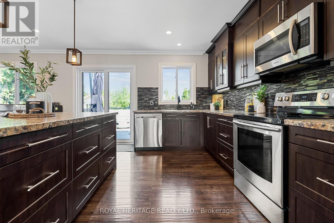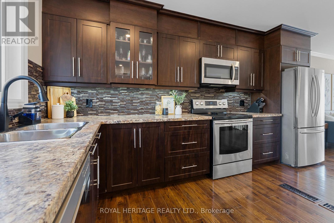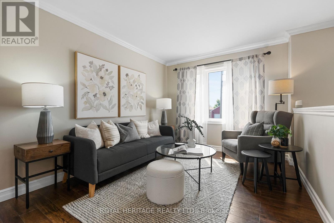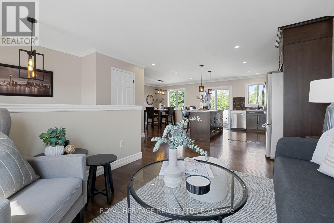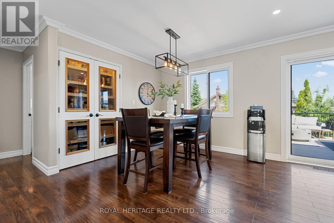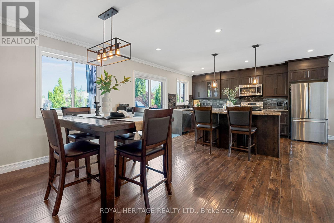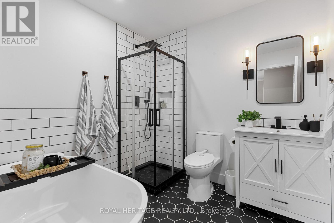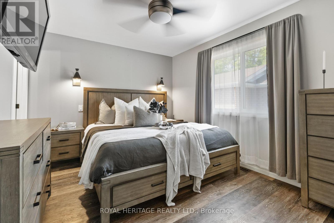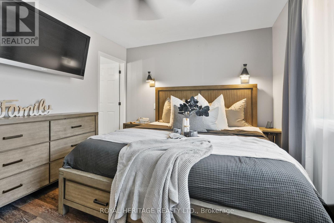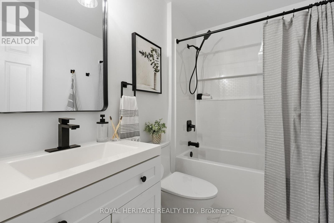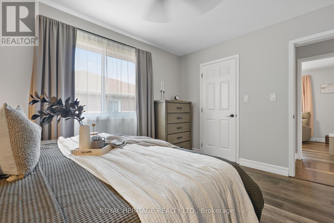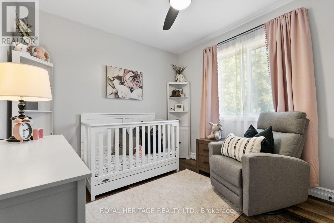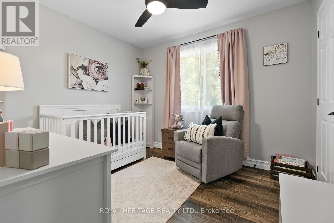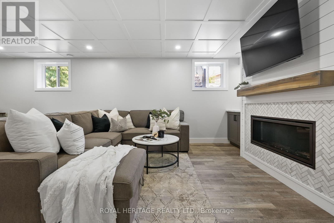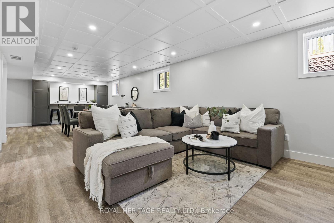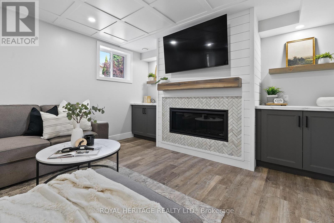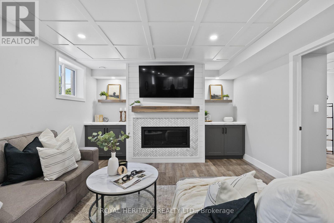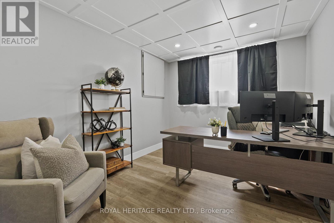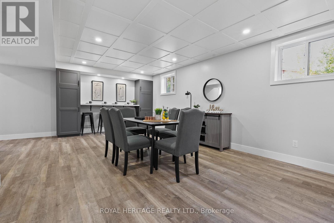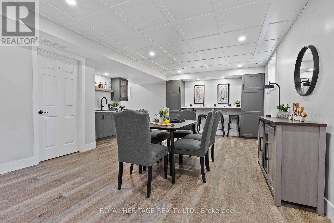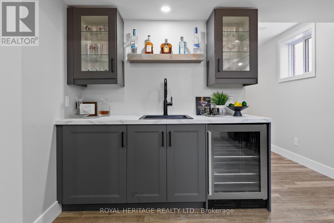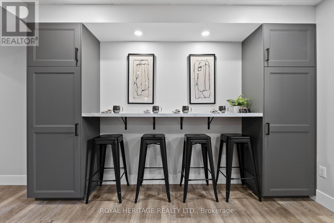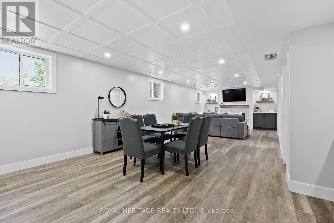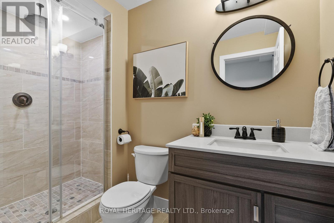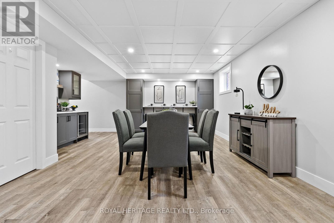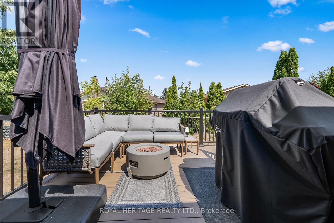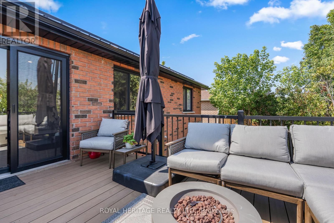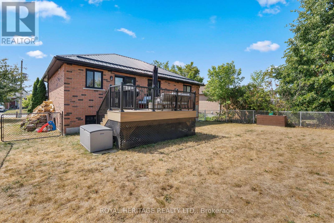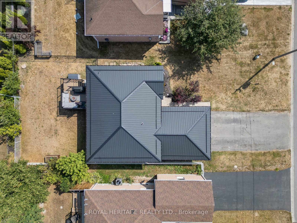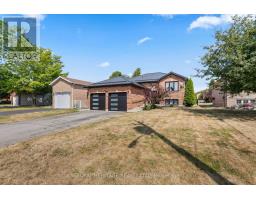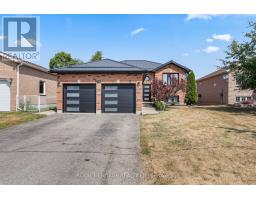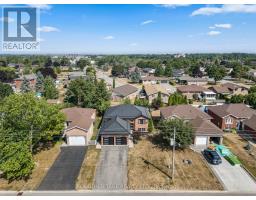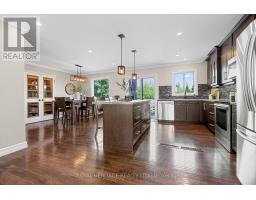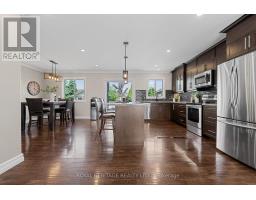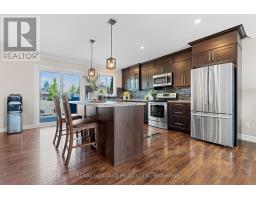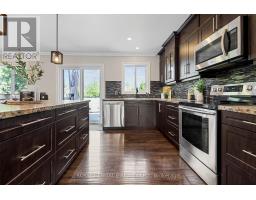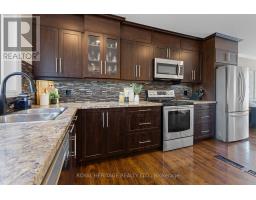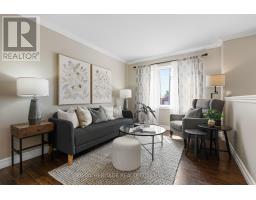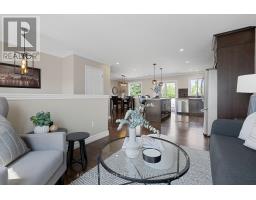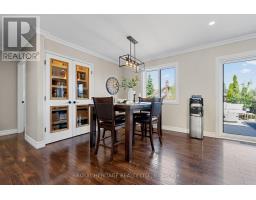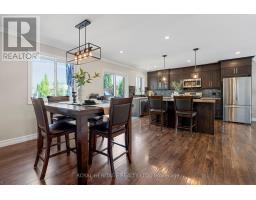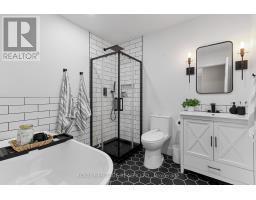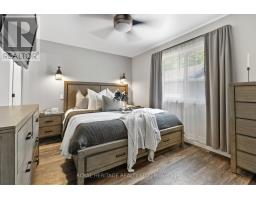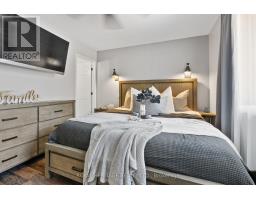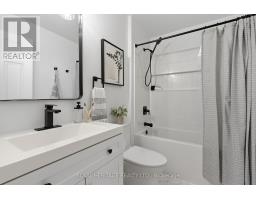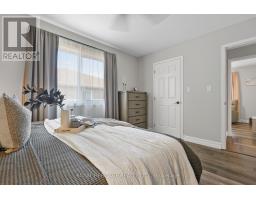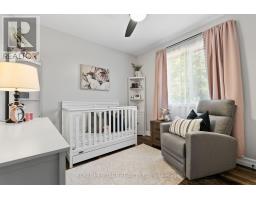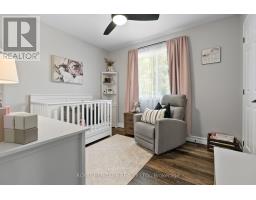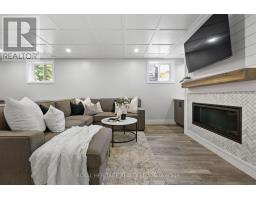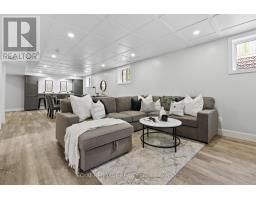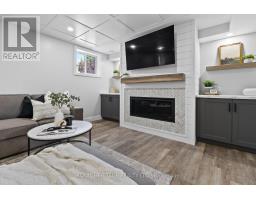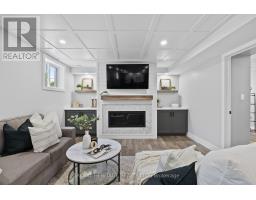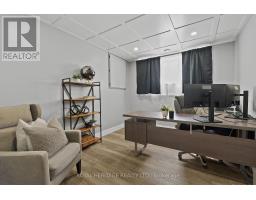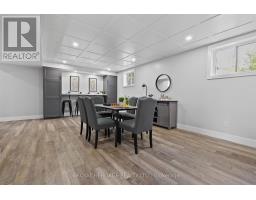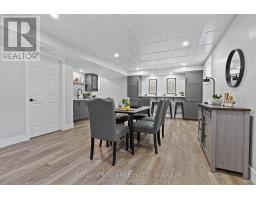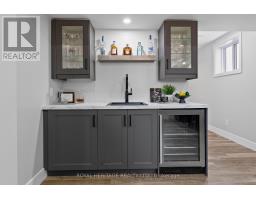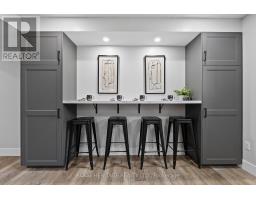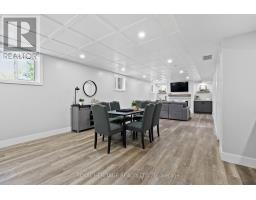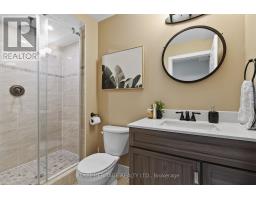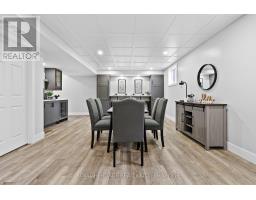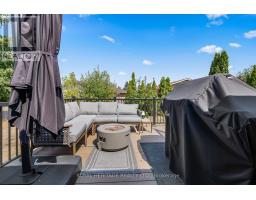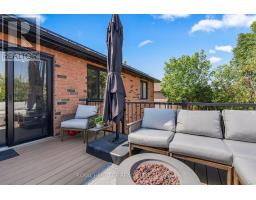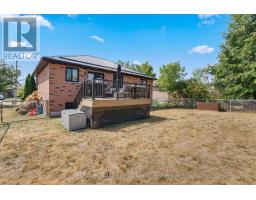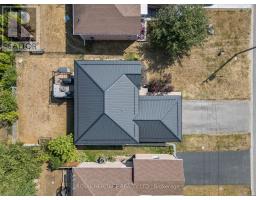3 Bedroom
3 Bathroom
700 - 1100 sqft
Raised Bungalow
Fireplace
Central Air Conditioning
Forced Air
$699,900
Turnkey Raised Bungalow with In-Law Suite Potential! Welcome to your dream home in one of Lindsays most sought-after south-end neighbourhoods! Ideally located within walking distance to the college and recreation centre, this beautifully updated home offers the perfect blend of modern style, smart design, and move-in-ready convenience. Step inside to discover approximately 1,100 sq ft of fully renovated living space. The custom kitchen features gleaming quartz countertops, a large island, and a walkout to a brand-new composite deck ideal for outdoor entertaining.The main floor includes 2 spacious bedrooms and 2 fully remodelled bathrooms. The primary suite boasts a stunning 4-piece ensuite, while the second bathroom features a luxurious soaker tub perfect for relaxing after a long day.The fully finished lower level offers incredible flexibility with a large family room, fireplace, wet bar, and entertainment area. It can easily be converted into a full kitchen, making it ideal for an in-law suite. This level also includes a third bedroom, a second 4-piece bathroom, and a separate entrance via the oversized garage ideal for a teen retreat, extended family, or potential rental income. Notable Features & upgrades include Modern soffit & fascia, steel roof, garage doors, new windows & doors. Fully renovated bathrooms Fully finished basement. Updated furnace & air conditioner. You truly can move in and enjoy from day one. This home is a must-see! (id:61423)
Property Details
|
MLS® Number
|
X12337122 |
|
Property Type
|
Single Family |
|
Community Name
|
Lindsay |
|
Amenities Near By
|
Public Transit, Schools, Hospital |
|
Parking Space Total
|
6 |
Building
|
Bathroom Total
|
3 |
|
Bedrooms Above Ground
|
2 |
|
Bedrooms Below Ground
|
1 |
|
Bedrooms Total
|
3 |
|
Amenities
|
Fireplace(s) |
|
Architectural Style
|
Raised Bungalow |
|
Basement Development
|
Finished |
|
Basement Features
|
Separate Entrance |
|
Basement Type
|
N/a (finished) |
|
Construction Style Attachment
|
Detached |
|
Cooling Type
|
Central Air Conditioning |
|
Exterior Finish
|
Brick Veneer |
|
Fireplace Present
|
Yes |
|
Fireplace Total
|
1 |
|
Foundation Type
|
Poured Concrete |
|
Heating Fuel
|
Natural Gas |
|
Heating Type
|
Forced Air |
|
Stories Total
|
1 |
|
Size Interior
|
700 - 1100 Sqft |
|
Type
|
House |
|
Utility Water
|
Municipal Water |
Parking
Land
|
Acreage
|
No |
|
Fence Type
|
Fenced Yard |
|
Land Amenities
|
Public Transit, Schools, Hospital |
|
Sewer
|
Sanitary Sewer |
|
Size Depth
|
109 Ft ,10 In |
|
Size Frontage
|
49 Ft ,2 In |
|
Size Irregular
|
49.2 X 109.9 Ft |
|
Size Total Text
|
49.2 X 109.9 Ft |
Rooms
| Level |
Type |
Length |
Width |
Dimensions |
|
Lower Level |
Family Room |
5.01 m |
3.96 m |
5.01 m x 3.96 m |
|
Lower Level |
Bedroom 3 |
2.86 m |
4.26 m |
2.86 m x 4.26 m |
|
Lower Level |
Recreational, Games Room |
5.64 m |
7.96 m |
5.64 m x 7.96 m |
|
Main Level |
Living Room |
4.06 m |
5.02 m |
4.06 m x 5.02 m |
|
Main Level |
Kitchen |
4.3 m |
4.28 m |
4.3 m x 4.28 m |
|
Main Level |
Dining Room |
4.22 m |
4 m |
4.22 m x 4 m |
|
Main Level |
Bedroom |
3.12 m |
2.82 m |
3.12 m x 2.82 m |
|
Main Level |
Primary Bedroom |
3.13 m |
3.99 m |
3.13 m x 3.99 m |
https://www.realtor.ca/real-estate/28716823/38-mcgibbon-boulevard-kawartha-lakes-lindsay-lindsay
