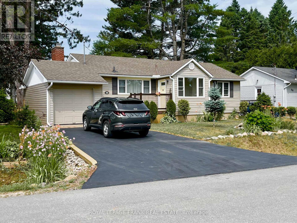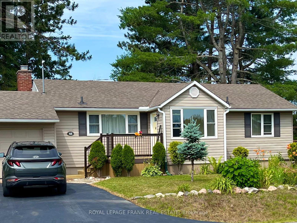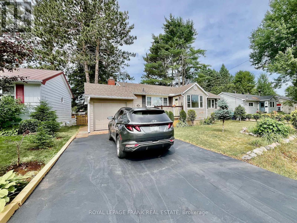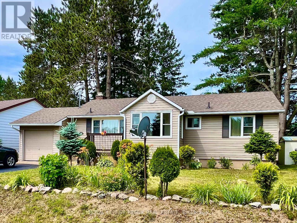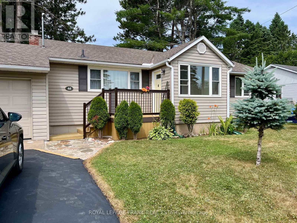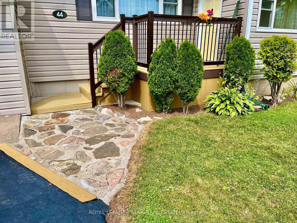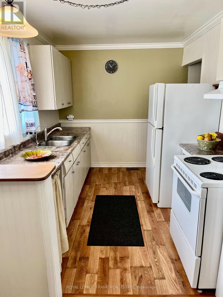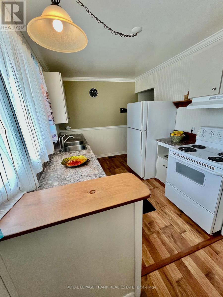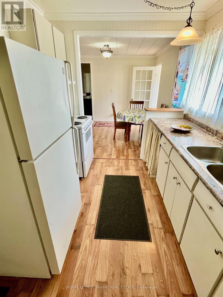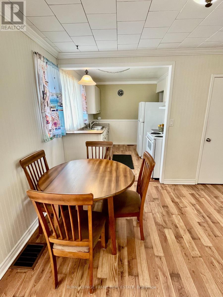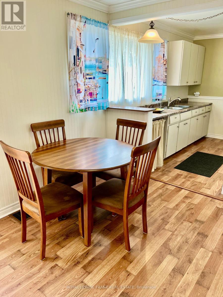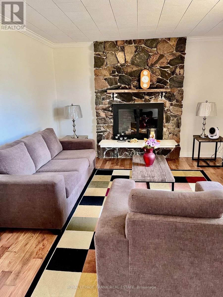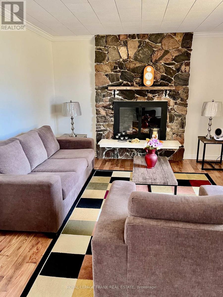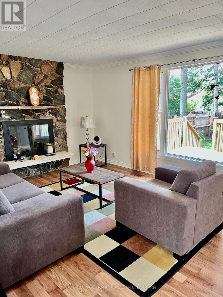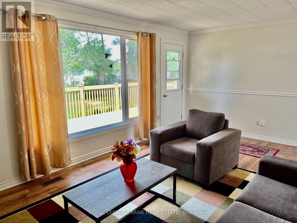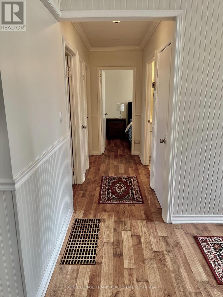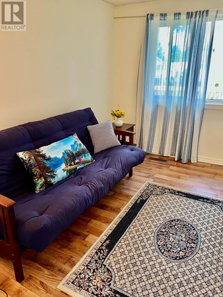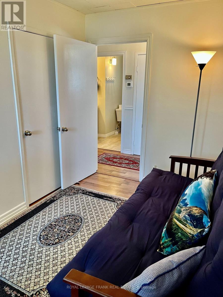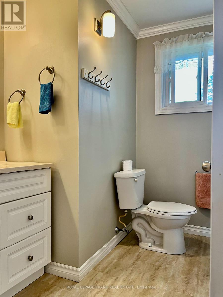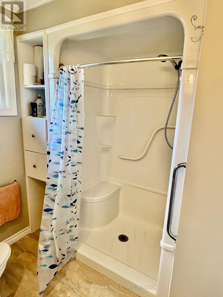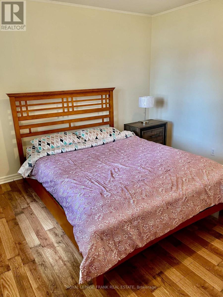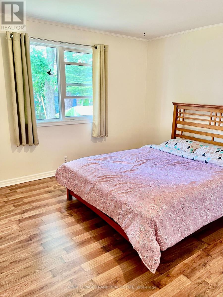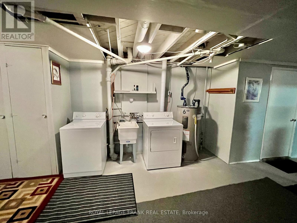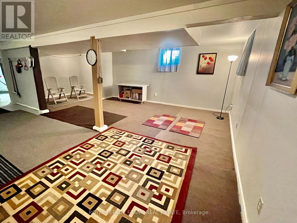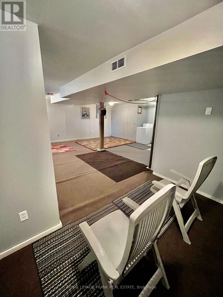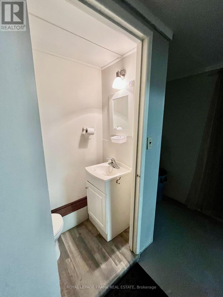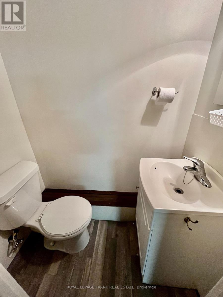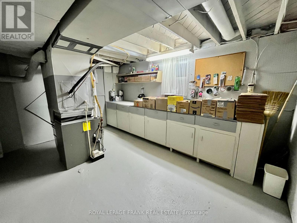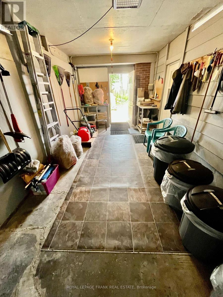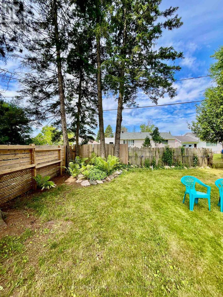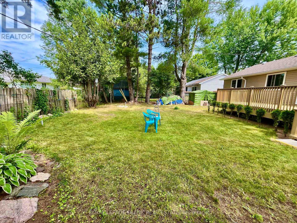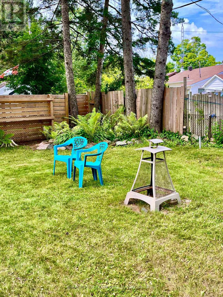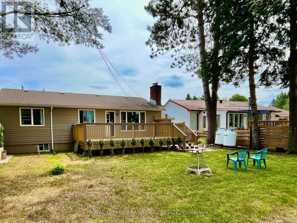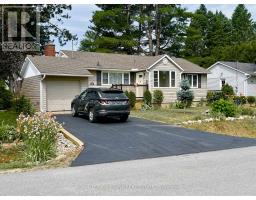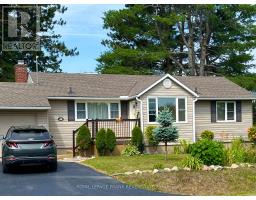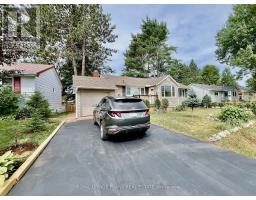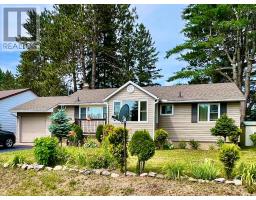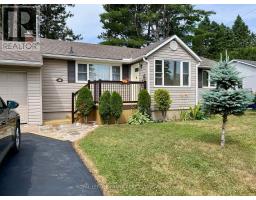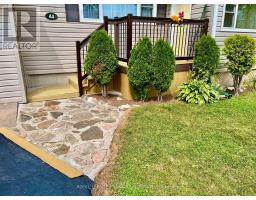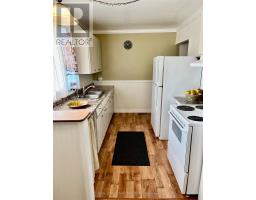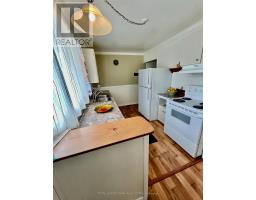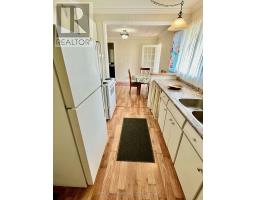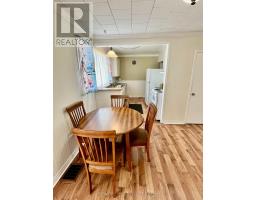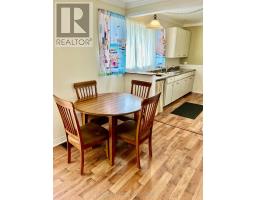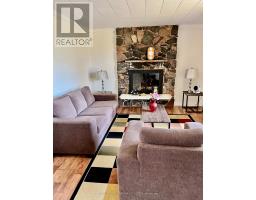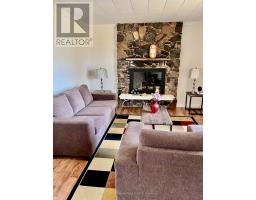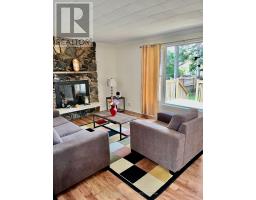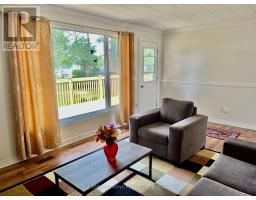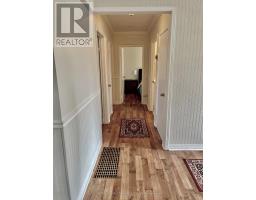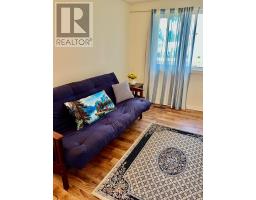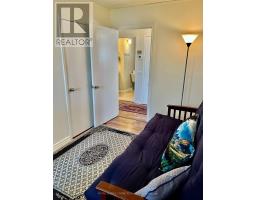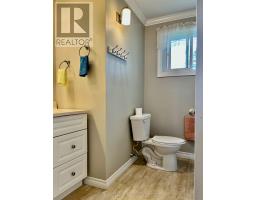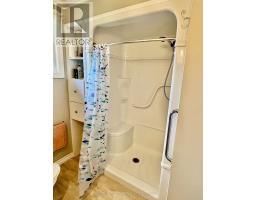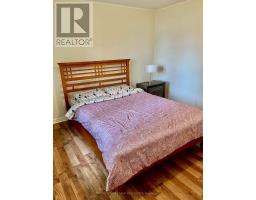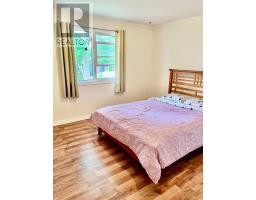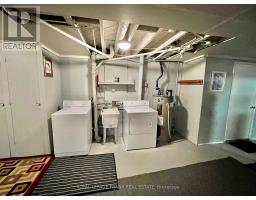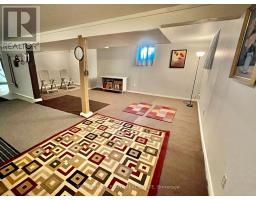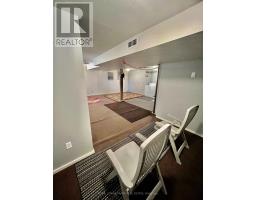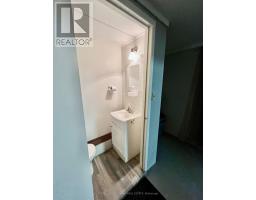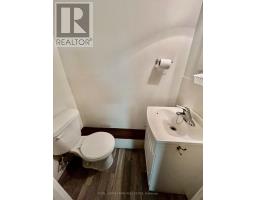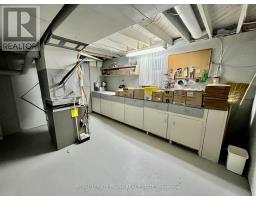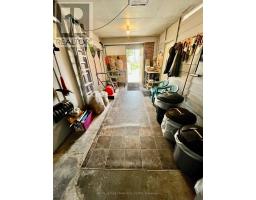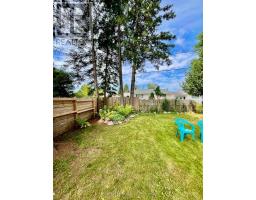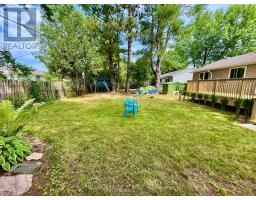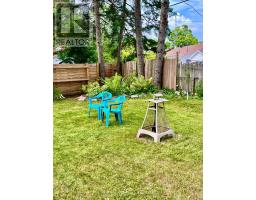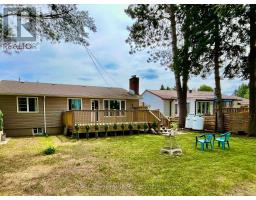3 Bedroom
2 Bathroom
700 - 1100 sqft
Bungalow
Fireplace
Central Air Conditioning
Forced Air
$359,900
Just listed a beautiful 3 bedroom home is Cardiff several updates in the past few years including new siding, shutters and windows throughout. Asphalt shingles 2016, insulation in the attic. Propane furnace and central air installed 2022. The bathroom has a walk in shower. The rear yard is fenced. Two minute walk to schools, community pool, ball diamond, post office and church. Come take a look. Positive energy! (id:61423)
Property Details
|
MLS® Number
|
X12286661 |
|
Property Type
|
Single Family |
|
Community Name
|
Bicroft Ward |
|
Amenities Near By
|
Park, Schools |
|
Equipment Type
|
Propane Tank |
|
Features
|
Irregular Lot Size, Flat Site |
|
Parking Space Total
|
3 |
|
Rental Equipment Type
|
Propane Tank |
|
Structure
|
Deck |
Building
|
Bathroom Total
|
2 |
|
Bedrooms Above Ground
|
3 |
|
Bedrooms Total
|
3 |
|
Age
|
51 To 99 Years |
|
Appliances
|
Water Heater, Furniture |
|
Architectural Style
|
Bungalow |
|
Construction Style Attachment
|
Detached |
|
Cooling Type
|
Central Air Conditioning |
|
Exterior Finish
|
Aluminum Siding |
|
Fire Protection
|
Smoke Detectors |
|
Fireplace Present
|
Yes |
|
Fireplace Total
|
1 |
|
Fireplace Type
|
Insert |
|
Foundation Type
|
Concrete |
|
Half Bath Total
|
1 |
|
Heating Fuel
|
Propane |
|
Heating Type
|
Forced Air |
|
Stories Total
|
1 |
|
Size Interior
|
700 - 1100 Sqft |
|
Type
|
House |
|
Utility Water
|
Municipal Water |
Parking
Land
|
Acreage
|
No |
|
Fence Type
|
Fenced Yard |
|
Land Amenities
|
Park, Schools |
|
Sewer
|
Sanitary Sewer |
|
Size Depth
|
98 Ft |
|
Size Frontage
|
62 Ft |
|
Size Irregular
|
62 X 98 Ft |
|
Size Total Text
|
62 X 98 Ft|under 1/2 Acre |
|
Zoning Description
|
R |
Rooms
| Level |
Type |
Length |
Width |
Dimensions |
|
Lower Level |
Bathroom |
1 m |
1 m |
1 m x 1 m |
|
Main Level |
Living Room |
4.87 m |
4.62 m |
4.87 m x 4.62 m |
|
Main Level |
Dining Room |
3.35 m |
3.35 m |
3.35 m x 3.35 m |
|
Main Level |
Kitchen |
3.35 m |
2.43 m |
3.35 m x 2.43 m |
|
Main Level |
Primary Bedroom |
3.65 m |
3.65 m |
3.65 m x 3.65 m |
|
Main Level |
Bedroom |
4.62 m |
2.74 m |
4.62 m x 2.74 m |
|
Main Level |
Bedroom |
4.62 m |
2.74 m |
4.62 m x 2.74 m |
|
Main Level |
Bathroom |
3 m |
3 m |
3 m x 3 m |
Utilities
|
Cable
|
Installed |
|
Electricity
|
Installed |
|
Sewer
|
Installed |
https://www.realtor.ca/real-estate/28608723/44-hemlock-street-highlands-east-bicroft-ward-bicroft-ward
