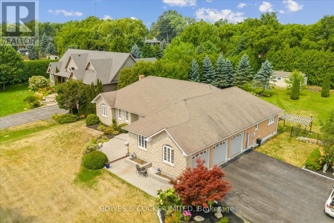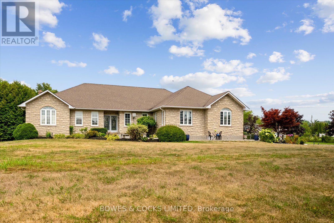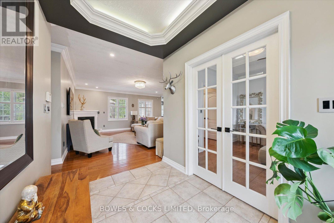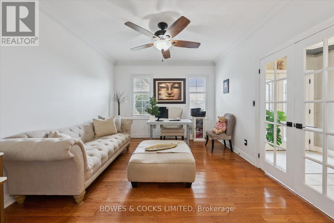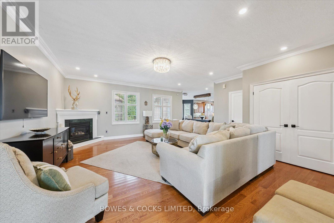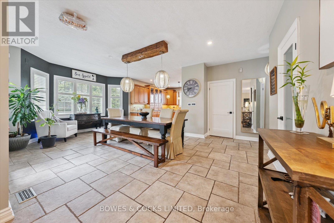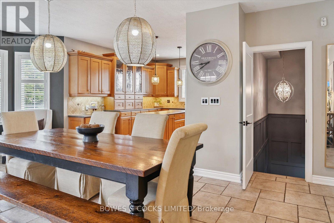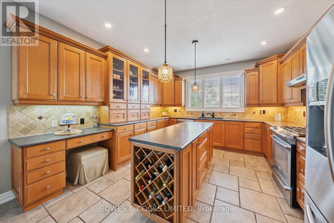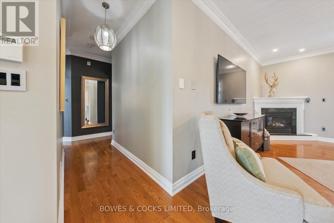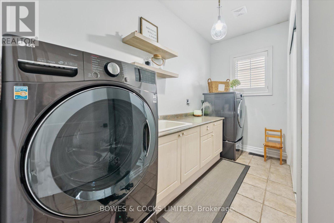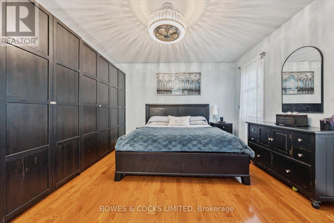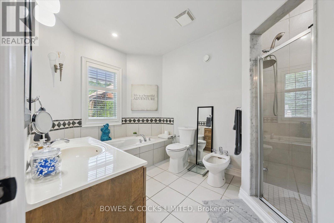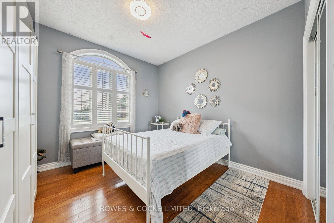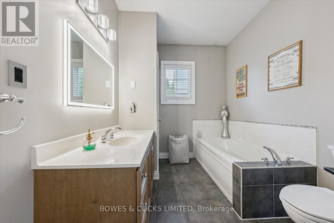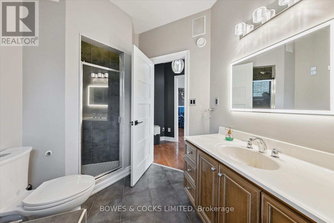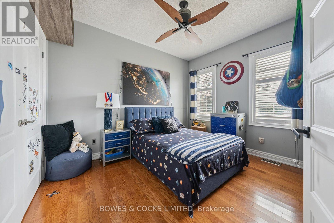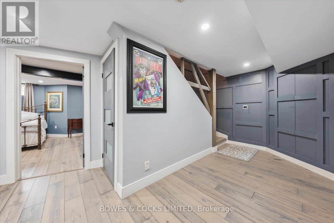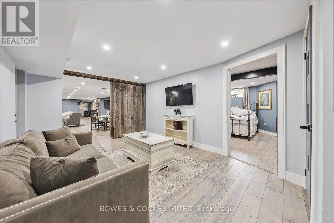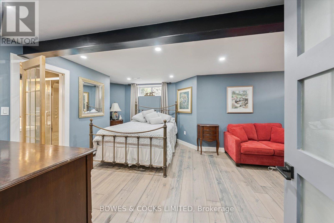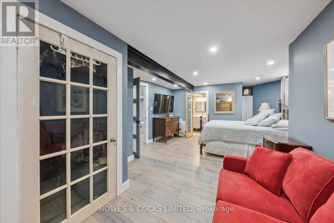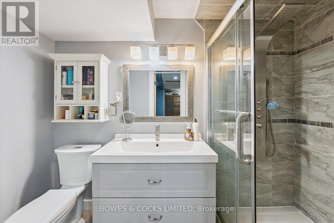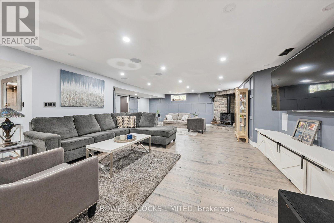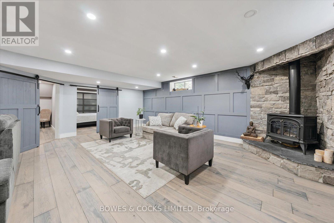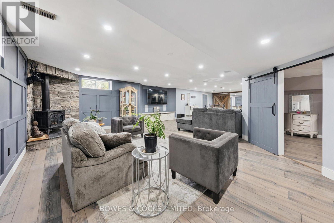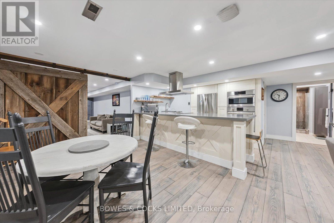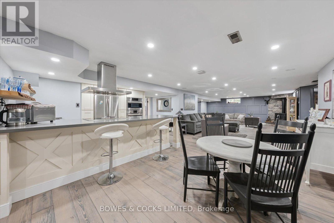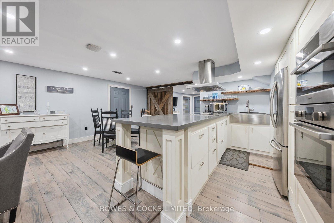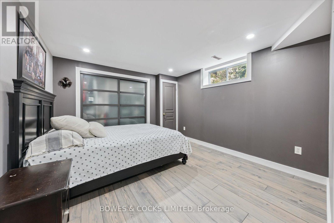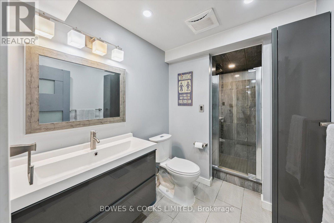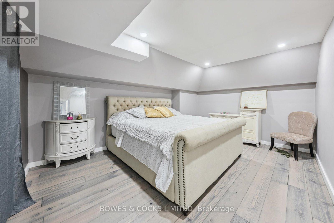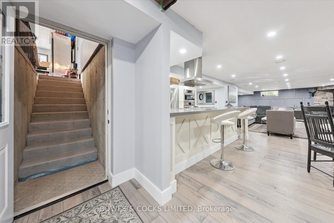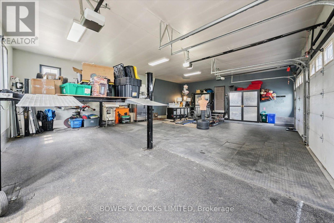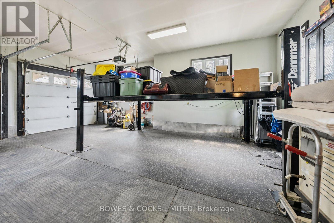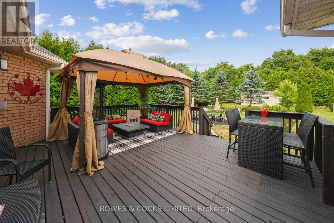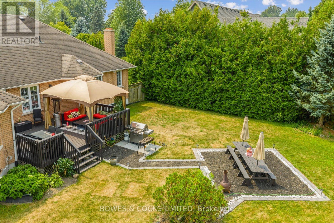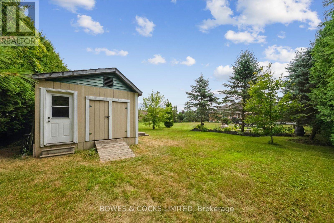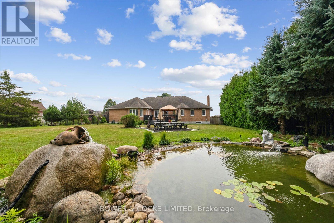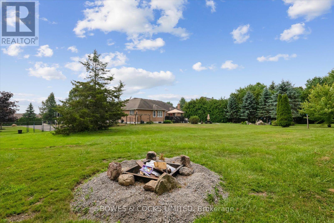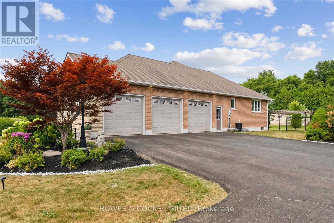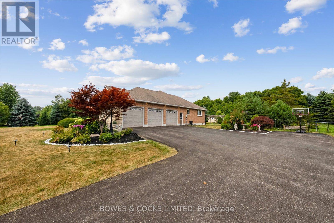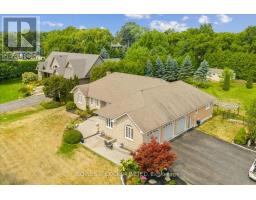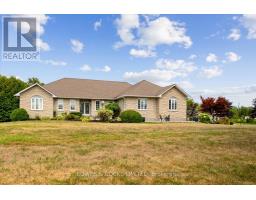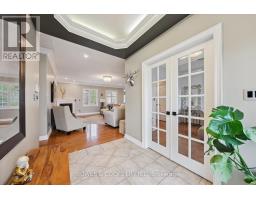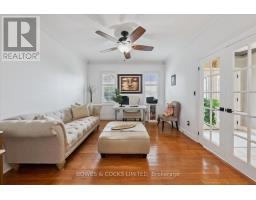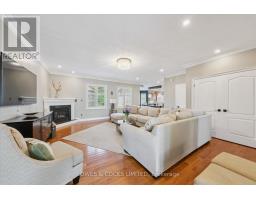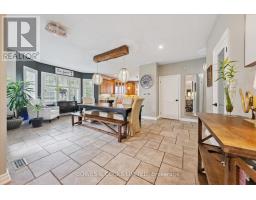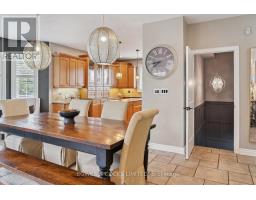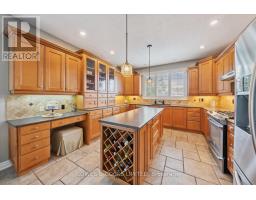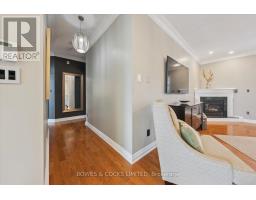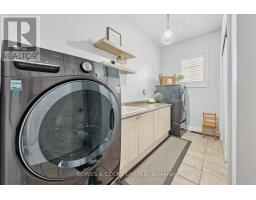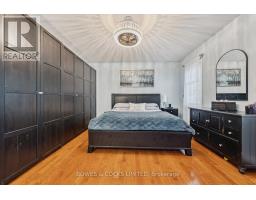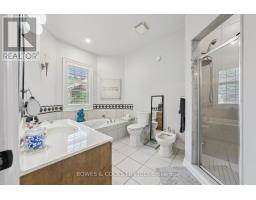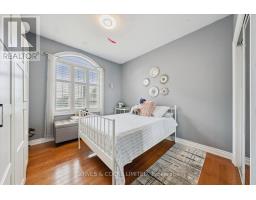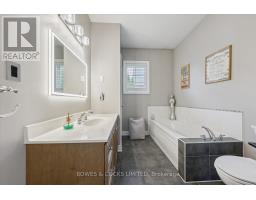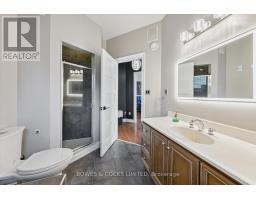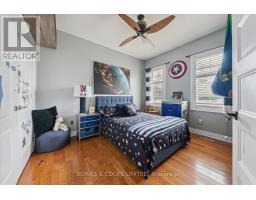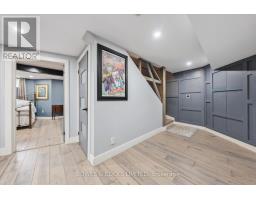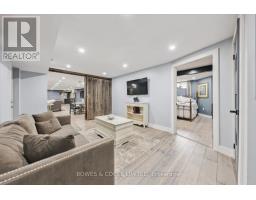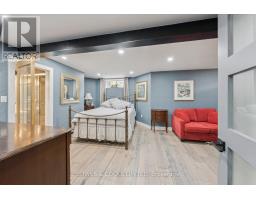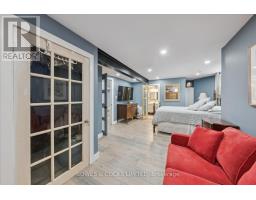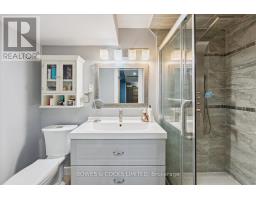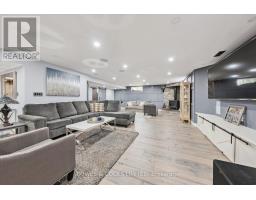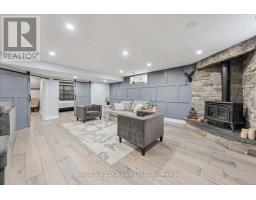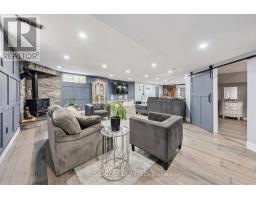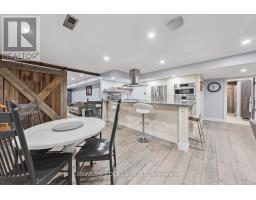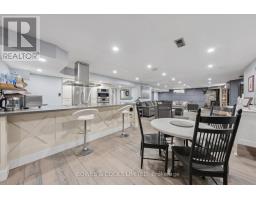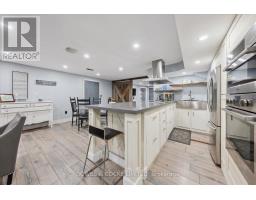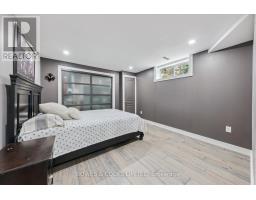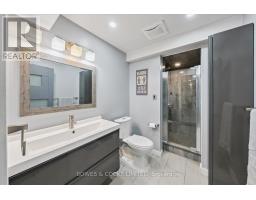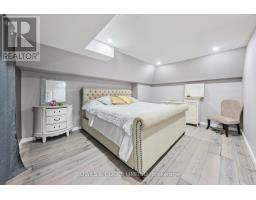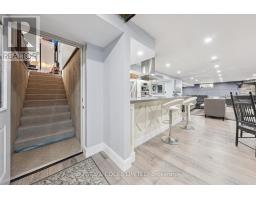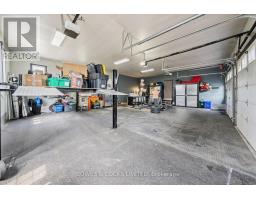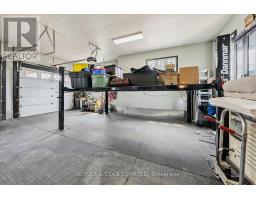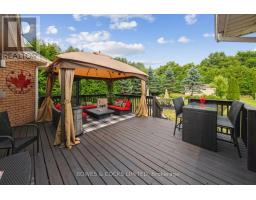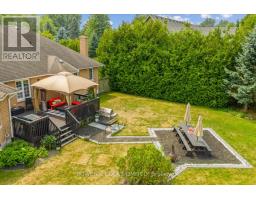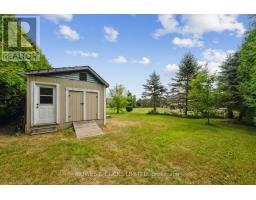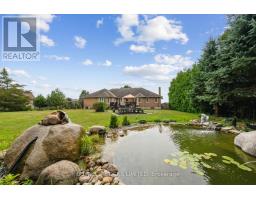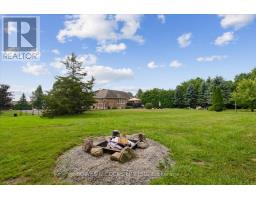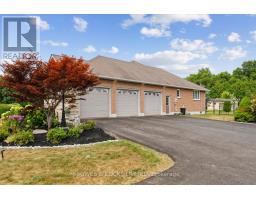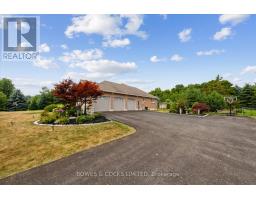6 Bedroom
5 Bathroom
2000 - 2500 sqft
Bungalow
Fireplace
Central Air Conditioning
Forced Air
Landscaped
$1,600,000
Discover a well-designed bungalow at the end of a quiet crescent in Newtonville, offering flexible living for a variety of needs whether you're upsizing, planning for extended family, or simply looking for more room. The main floor features a practical open layout with an eat-in kitchen equipped with quality appliances and walkout access to a deck that backs onto mature trees. The family room includes a gas fireplace and large windows that bring in natural light. Three bedrooms are located on the main level, including a primary with a walk-in closet and private ensuite with a bidet. The layout offers privacy and easy movement between rooms. The finished basement, recently updated, adds valuable living space. It includes a second full kitchen with premium appliances Wolf induction cooktop, Bosch oven, microwave, fridge, and JennAir hood. This level works well for in-laws, guests, or as an independent suite. A heated 3-car garage adds function, A workspace, and direct basement access ideal for hobbyists or extra storage. Located in Newtonville with quick access to Highway 401, parks, and walking routes, this home balances quiet surroundings with nearby essentials. A hard-wired Generac generator adds extra peace of mind. A practical choice for those seeking space, flexibility, and a location that supports a range of lifestyles. (id:61423)
Property Details
|
MLS® Number
|
E12410550 |
|
Property Type
|
Single Family |
|
Community Name
|
Rural Clarington |
|
Communication Type
|
Internet Access |
|
Equipment Type
|
Water Heater - Tankless, Rental Fridge |
|
Features
|
Level Lot, Open Space, Sump Pump, In-law Suite |
|
Parking Space Total
|
13 |
|
Rental Equipment Type
|
Water Heater - Tankless, Rental Fridge |
|
Structure
|
Deck, Shed |
Building
|
Bathroom Total
|
5 |
|
Bedrooms Above Ground
|
3 |
|
Bedrooms Below Ground
|
3 |
|
Bedrooms Total
|
6 |
|
Age
|
16 To 30 Years |
|
Amenities
|
Fireplace(s) |
|
Appliances
|
Garage Door Opener Remote(s), Oven - Built-in, Central Vacuum, All, Window Coverings |
|
Architectural Style
|
Bungalow |
|
Basement Development
|
Finished |
|
Basement Features
|
Apartment In Basement |
|
Basement Type
|
N/a (finished) |
|
Construction Style Attachment
|
Detached |
|
Cooling Type
|
Central Air Conditioning |
|
Exterior Finish
|
Brick, Stone |
|
Fireplace Present
|
Yes |
|
Flooring Type
|
Hardwood, Ceramic |
|
Foundation Type
|
Poured Concrete |
|
Half Bath Total
|
1 |
|
Heating Fuel
|
Natural Gas |
|
Heating Type
|
Forced Air |
|
Stories Total
|
1 |
|
Size Interior
|
2000 - 2500 Sqft |
|
Type
|
House |
|
Utility Water
|
Municipal Water |
Parking
Land
|
Acreage
|
No |
|
Fence Type
|
Fenced Yard |
|
Landscape Features
|
Landscaped |
|
Sewer
|
Septic System |
|
Size Depth
|
287 Ft ,9 In |
|
Size Frontage
|
173 Ft ,10 In |
|
Size Irregular
|
173.9 X 287.8 Ft |
|
Size Total Text
|
173.9 X 287.8 Ft |
|
Surface Water
|
Lake/pond |
|
Zoning Description
|
Res |
Rooms
| Level |
Type |
Length |
Width |
Dimensions |
|
Basement |
Bedroom 4 |
4.5 m |
4.5 m |
4.5 m x 4.5 m |
|
Basement |
Bedroom 5 |
4.6 m |
4.5 m |
4.6 m x 4.5 m |
|
Basement |
Bedroom |
4.7 m |
4 m |
4.7 m x 4 m |
|
Basement |
Den |
4.2 m |
2.8 m |
4.2 m x 2.8 m |
|
Basement |
Recreational, Games Room |
6.9 m |
8 m |
6.9 m x 8 m |
|
Basement |
Kitchen |
3 m |
3.6 m |
3 m x 3.6 m |
|
Main Level |
Great Room |
6.2 m |
5.65 m |
6.2 m x 5.65 m |
|
Main Level |
Dining Room |
4.1 m |
6.6 m |
4.1 m x 6.6 m |
|
Main Level |
Kitchen |
4.1 m |
3.2 m |
4.1 m x 3.2 m |
|
Main Level |
Den |
3.67 m |
4.1 m |
3.67 m x 4.1 m |
|
Main Level |
Primary Bedroom |
4.45 m |
4.35 m |
4.45 m x 4.35 m |
|
Main Level |
Bedroom 2 |
3.46 m |
3.46 m |
3.46 m x 3.46 m |
|
Main Level |
Bedroom 3 |
3.35 m |
3.4 m |
3.35 m x 3.4 m |
|
Main Level |
Laundry Room |
1.52 m |
3.04 m |
1.52 m x 3.04 m |
Utilities
|
Cable
|
Available |
|
Electricity
|
Installed |
https://www.realtor.ca/real-estate/28877545/4588-paynes-crescent-clarington-rural-clarington
