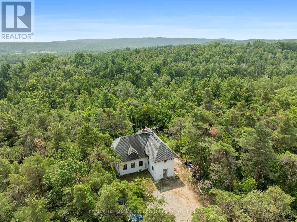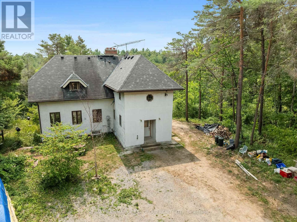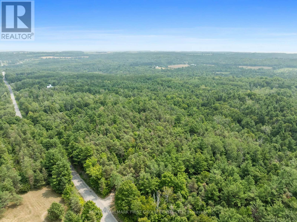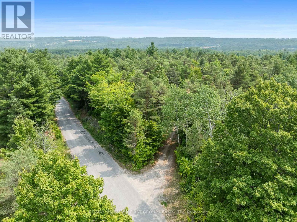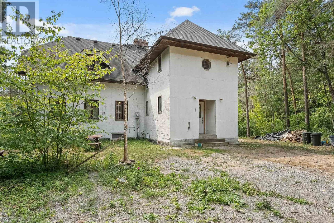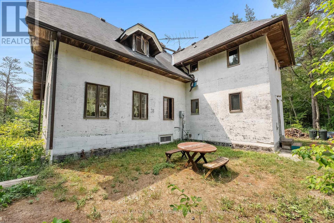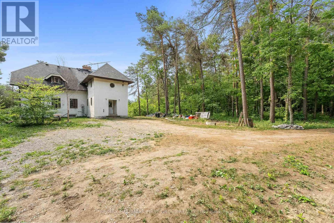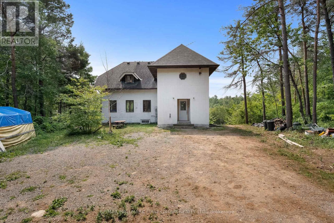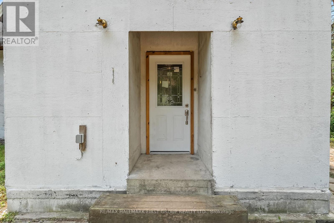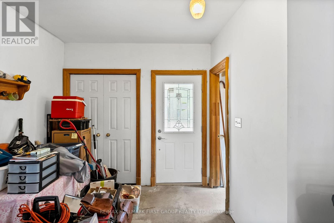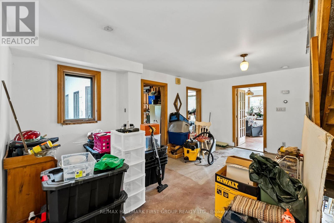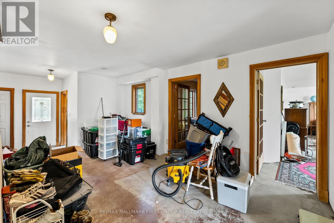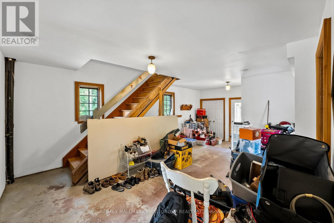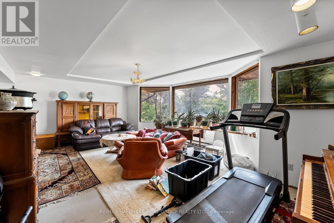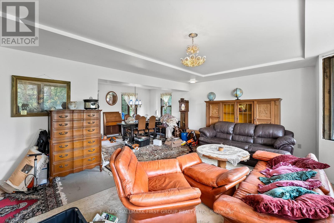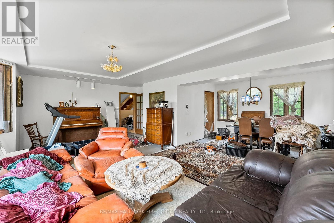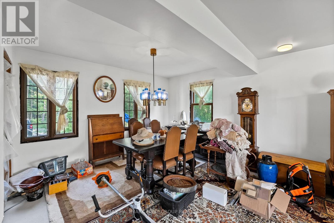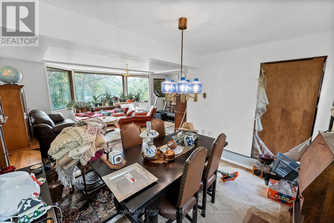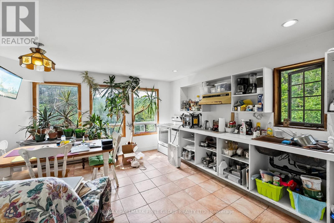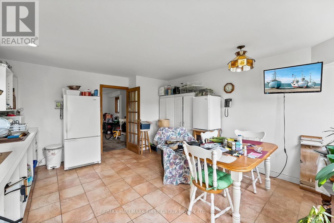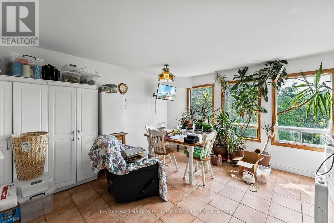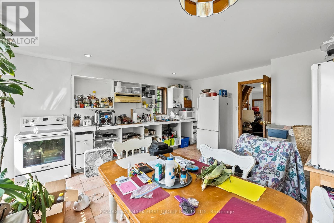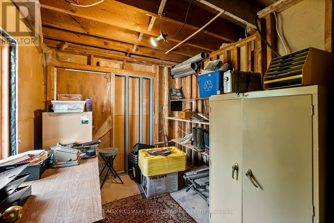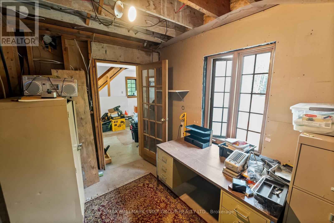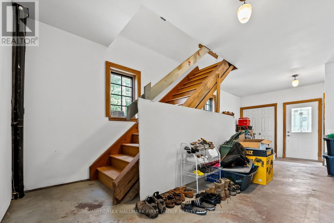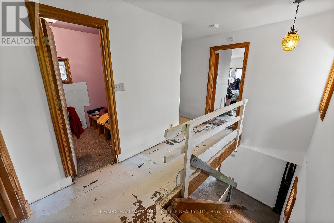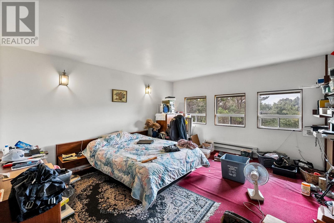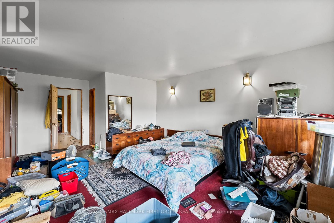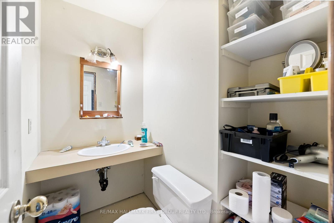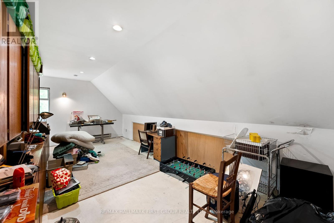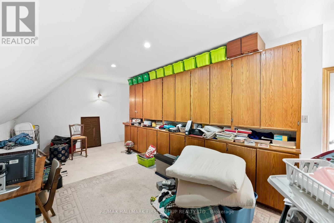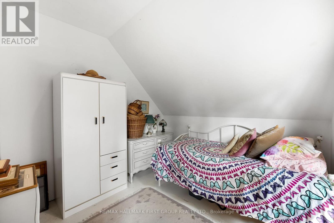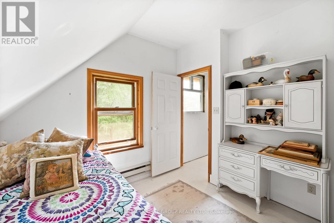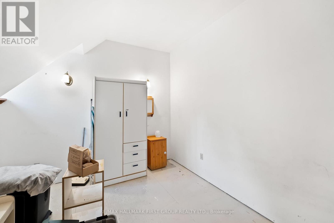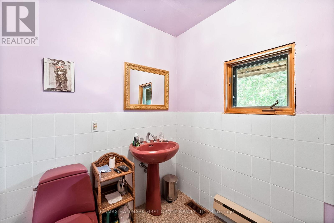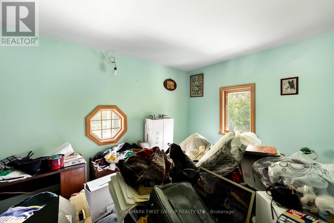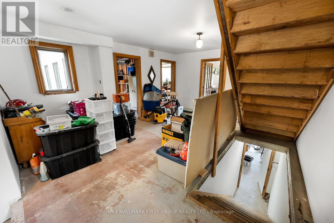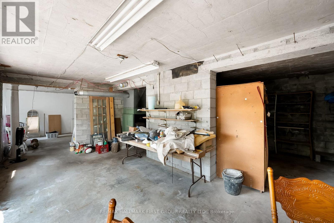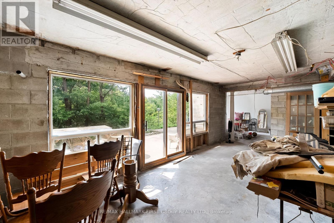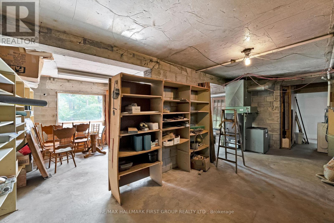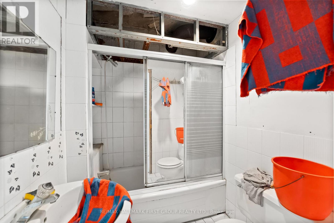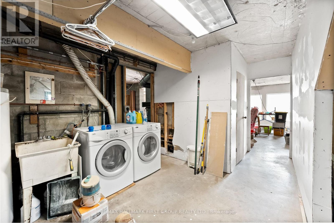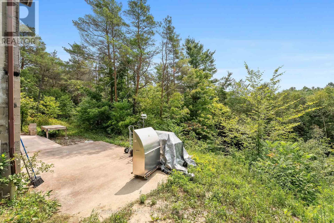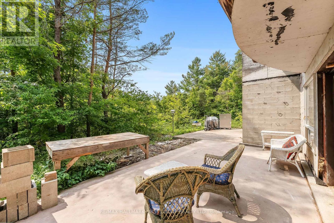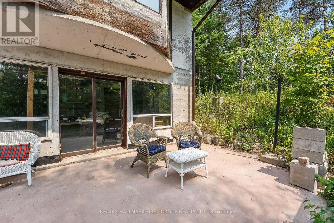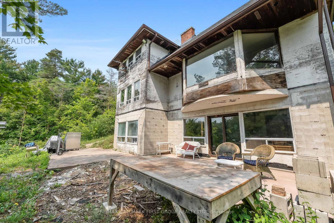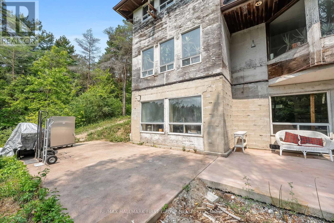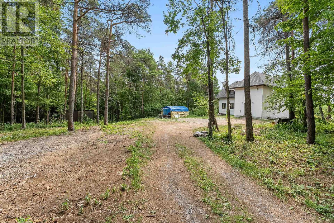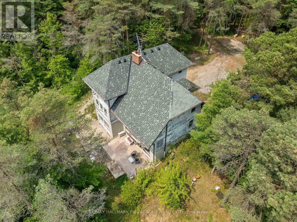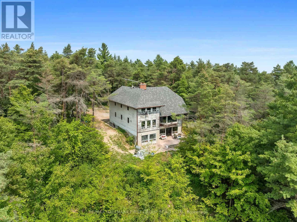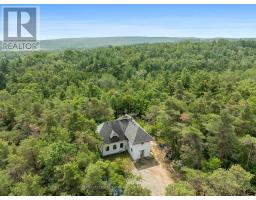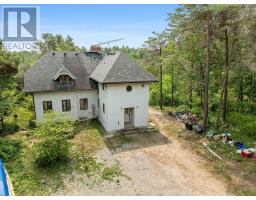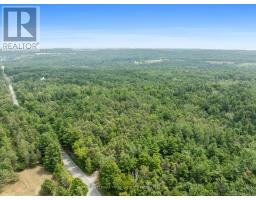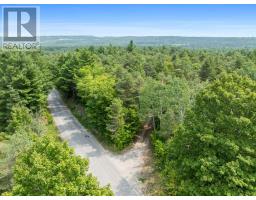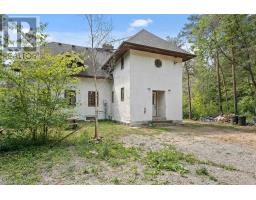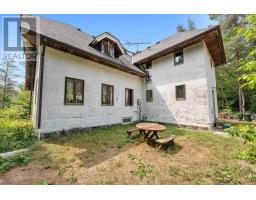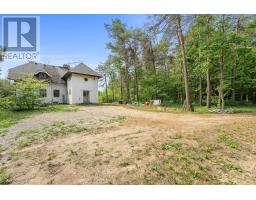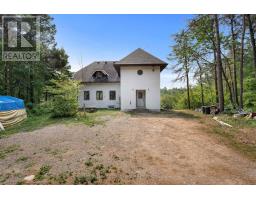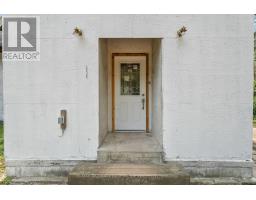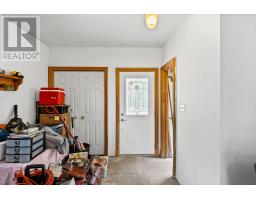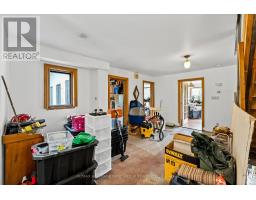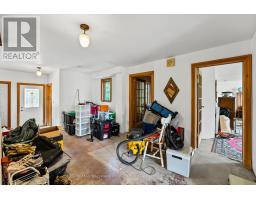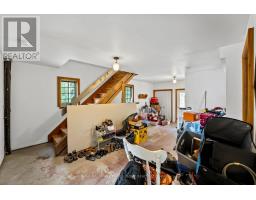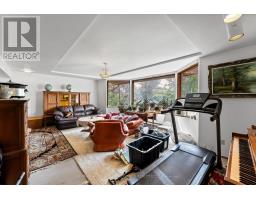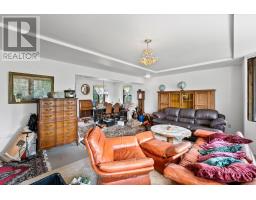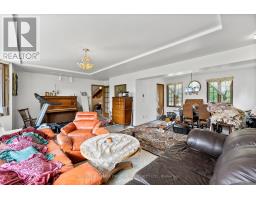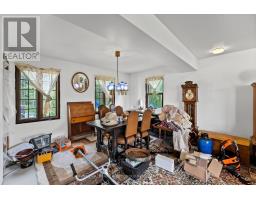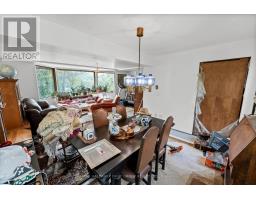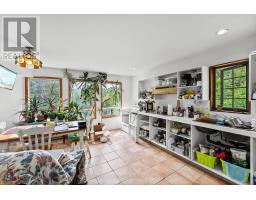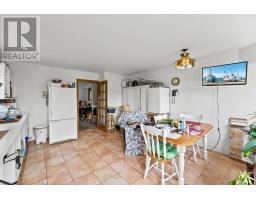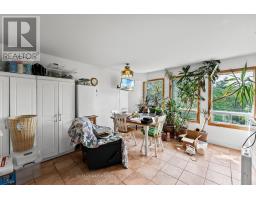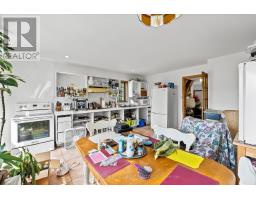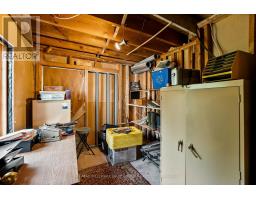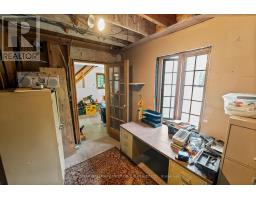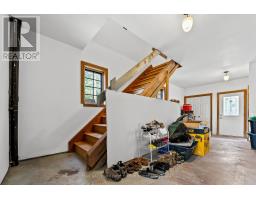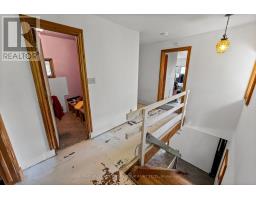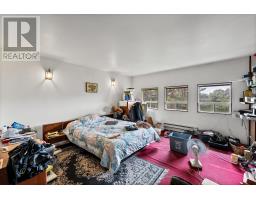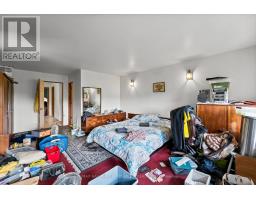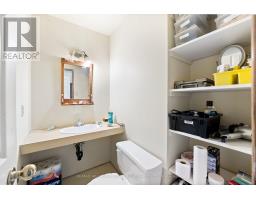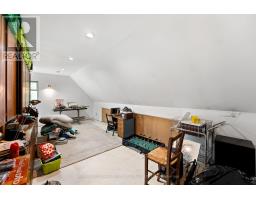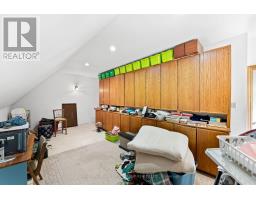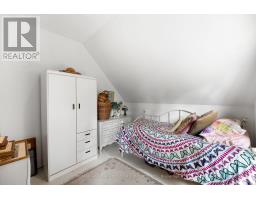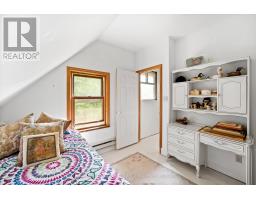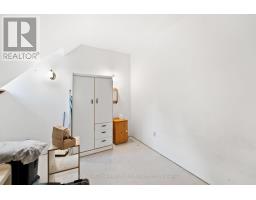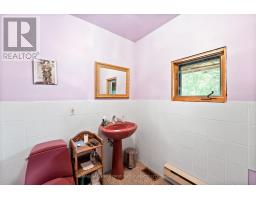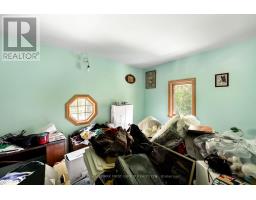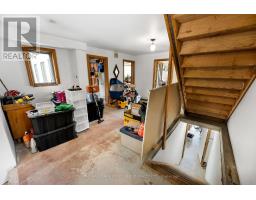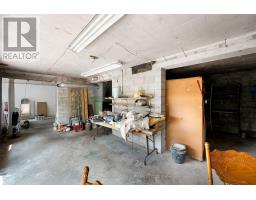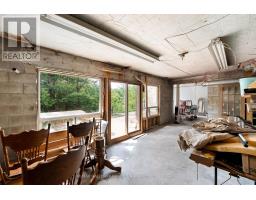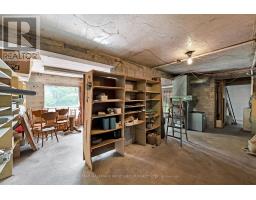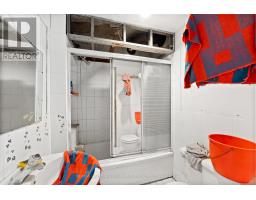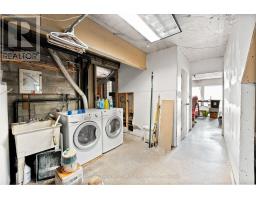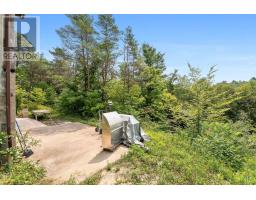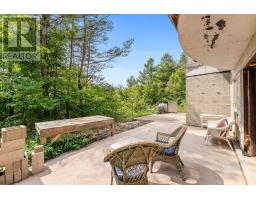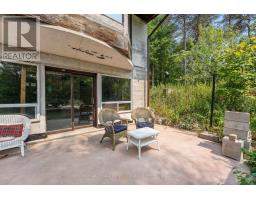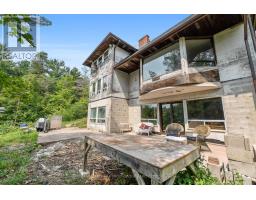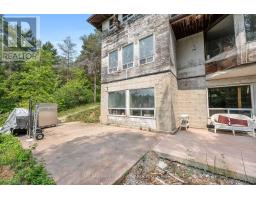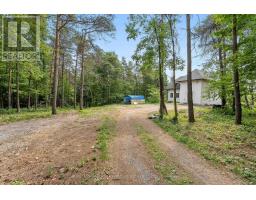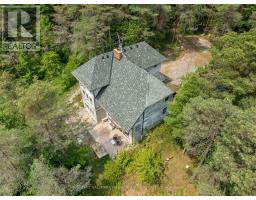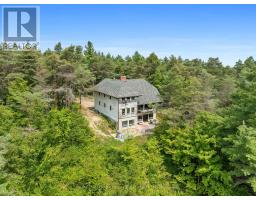3 Bedroom
3 Bathroom
1500 - 2000 sqft
Fireplace
Forced Air
Acreage
$1,050,000
Discover over 100 acres of pristine mixed forest, complete with scenic hiking trails, hilltop panoramic views of the countryside, and bubbling natural springs and streams. This extraordinary property is a true four-season wonder-perfect for nature lovers, outdoor enthusiasts, or anyone seeking peace and privacy. A gated, private drive leads you to a custom-built home, set well back from a quiet, paved road for ultimate seclusion. The home is livable and offers a unique opportunity to finish to your taste. It features durable concrete floors throughout, expansive southern-facing windows that fill the space with natural light, and a full walkout basement that opens to a large concrete patio overlooking a serene ravine. Additional features include a side stair entrance to the basement and versatile layout options for future development or customization. Whether you're looking to create a private retreat, hobby farm, or eco-conscious homestead, this property offers endless potential. **Minutes to Millbrook, close to Peterborough and Hwy 407** (id:61423)
Property Details
|
MLS® Number
|
X12337756 |
|
Property Type
|
Single Family |
|
Community Name
|
Cavan-Monaghan |
|
Features
|
Wooded Area, Rolling, Country Residential |
|
Parking Space Total
|
20 |
Building
|
Bathroom Total
|
3 |
|
Bedrooms Above Ground
|
3 |
|
Bedrooms Total
|
3 |
|
Amenities
|
Fireplace(s) |
|
Basement Features
|
Walk Out |
|
Basement Type
|
Full |
|
Exterior Finish
|
Wood |
|
Fireplace Present
|
Yes |
|
Foundation Type
|
Block |
|
Half Bath Total
|
2 |
|
Heating Fuel
|
Electric |
|
Heating Type
|
Forced Air |
|
Stories Total
|
2 |
|
Size Interior
|
1500 - 2000 Sqft |
|
Type
|
House |
|
Utility Water
|
Dug Well |
Parking
Land
|
Acreage
|
Yes |
|
Sewer
|
Septic System |
|
Size Depth
|
3369 Ft |
|
Size Frontage
|
1427 Ft |
|
Size Irregular
|
1427 X 3369 Ft |
|
Size Total Text
|
1427 X 3369 Ft|100+ Acres |
|
Zoning Description
|
Ru |
Rooms
| Level |
Type |
Length |
Width |
Dimensions |
|
Second Level |
Primary Bedroom |
6.4 m |
4.41 m |
6.4 m x 4.41 m |
|
Second Level |
Bedroom 2 |
3.04 m |
4.41 m |
3.04 m x 4.41 m |
|
Second Level |
Bedroom 3 |
7.19 m |
3.62 m |
7.19 m x 3.62 m |
|
Second Level |
Den |
3.1 m |
3.04 m |
3.1 m x 3.04 m |
|
Main Level |
Kitchen |
5.24 m |
4.34 m |
5.24 m x 4.34 m |
|
Main Level |
Dining Room |
4.02 m |
2.92 m |
4.02 m x 2.92 m |
|
Main Level |
Living Room |
7.25 m |
5.02 m |
7.25 m x 5.02 m |
|
Main Level |
Office |
3.27 m |
2.81 m |
3.27 m x 2.81 m |
Utilities
|
Cable
|
Available |
|
Electricity
|
Installed |
https://www.realtor.ca/real-estate/28718244/501-zion-line-cavan-monaghan-cavan-monaghan-cavan-monaghan
