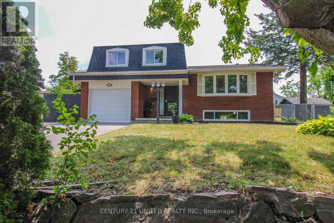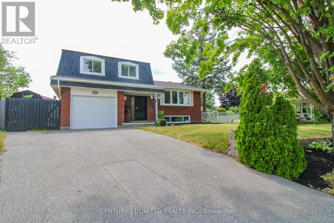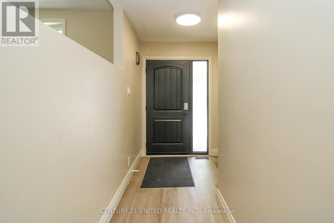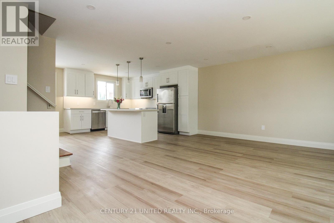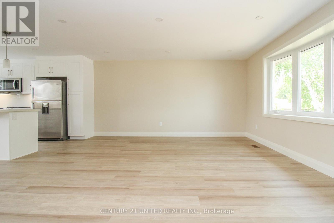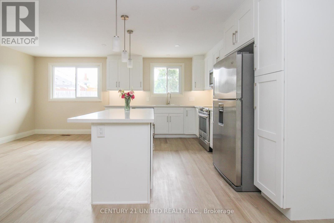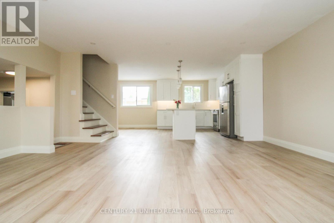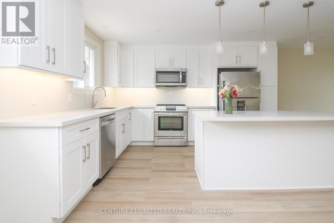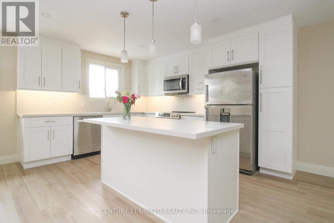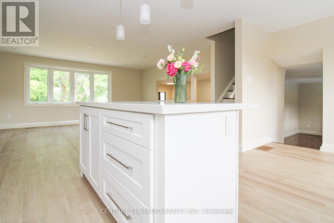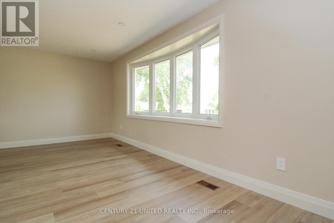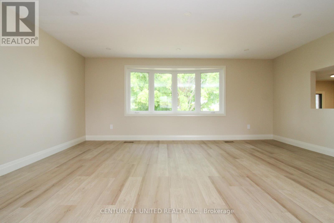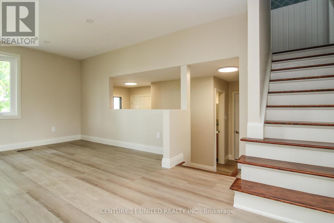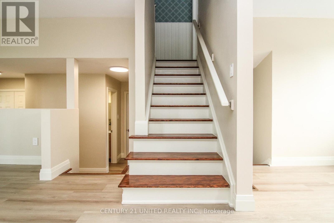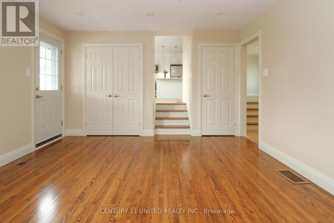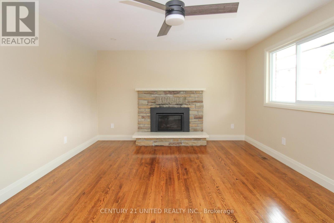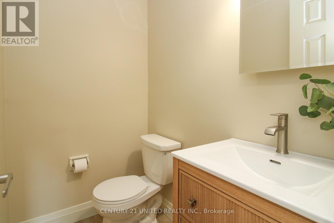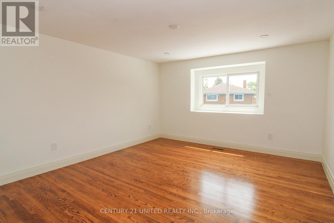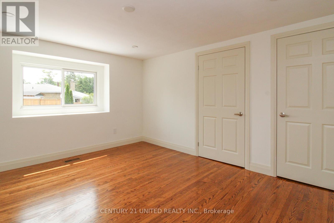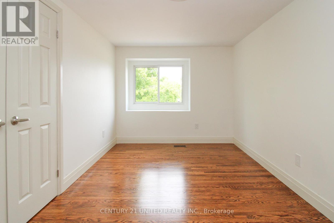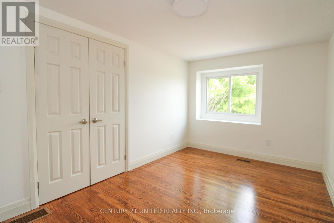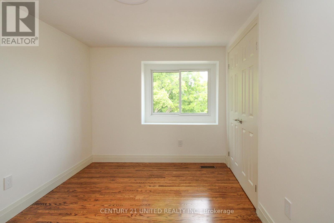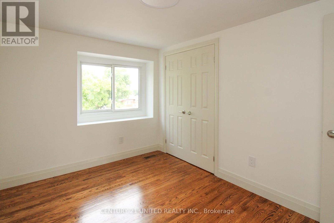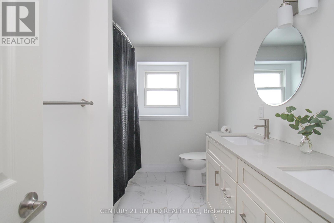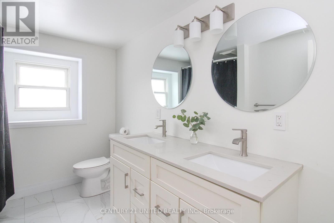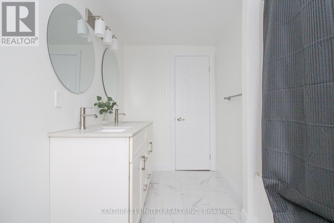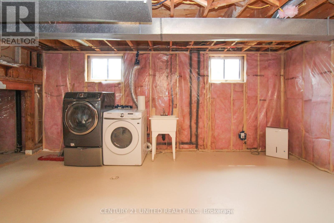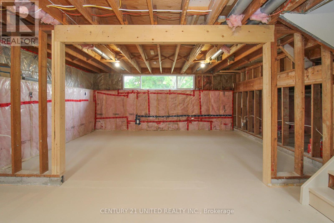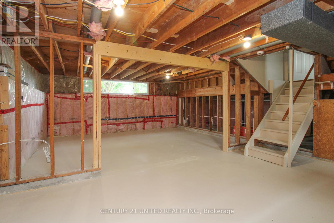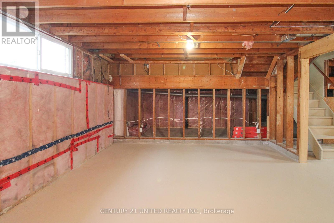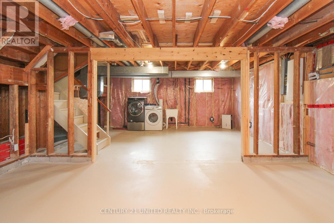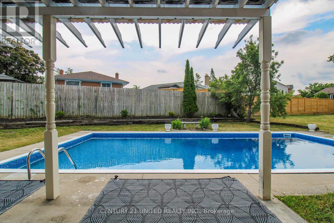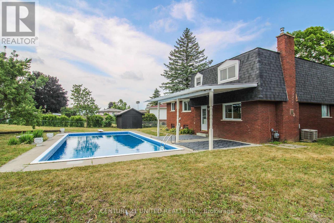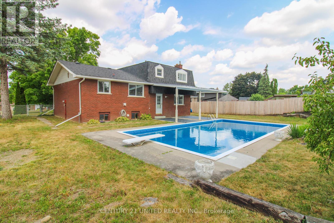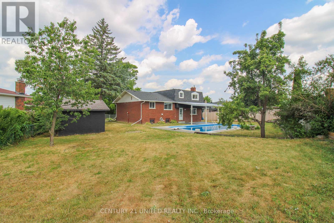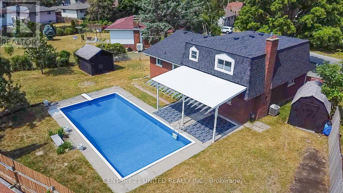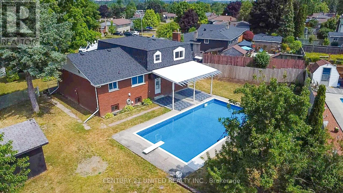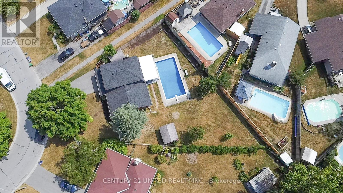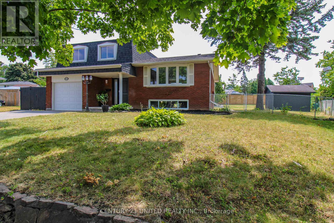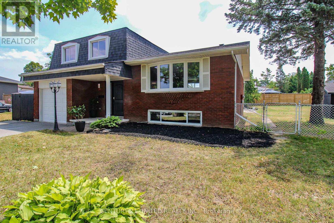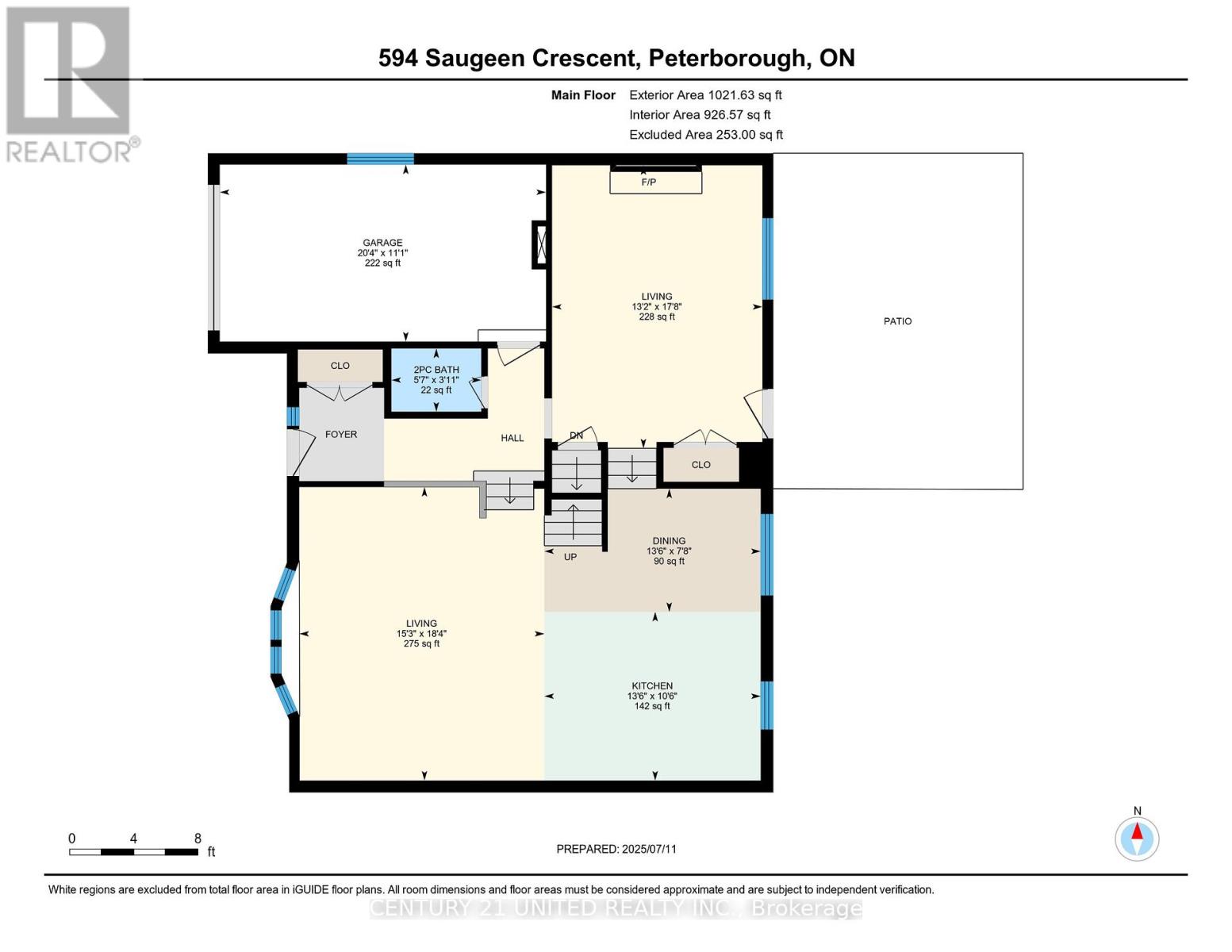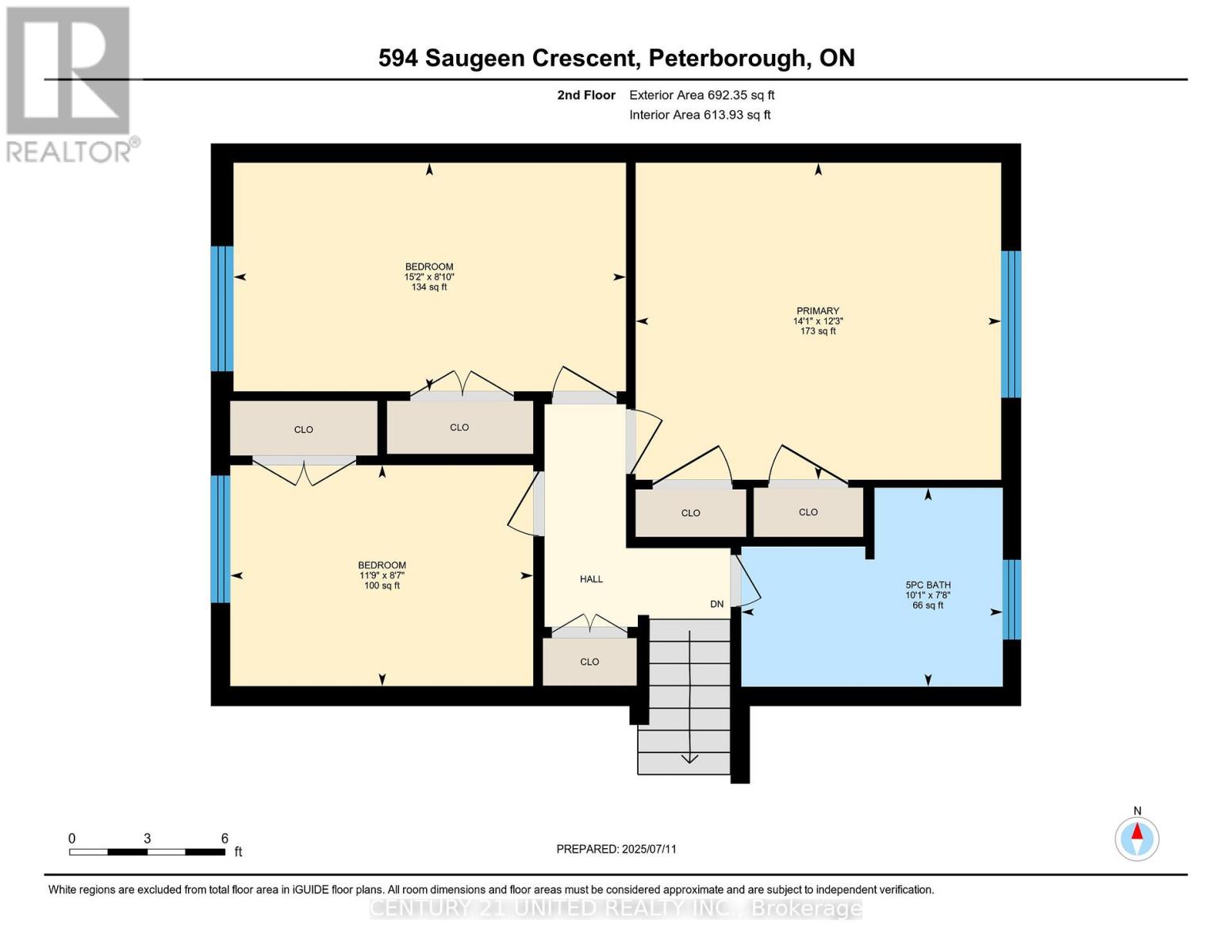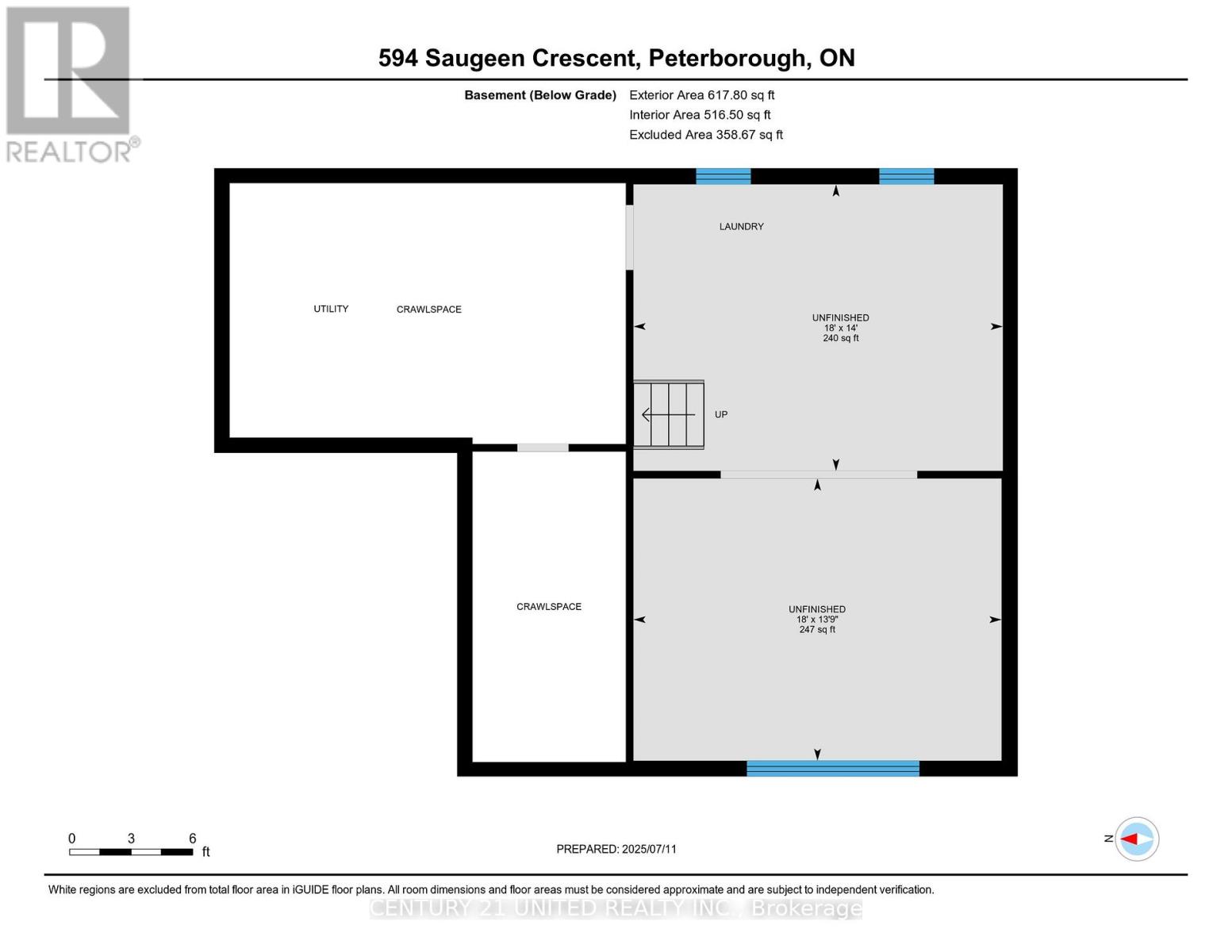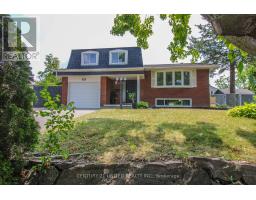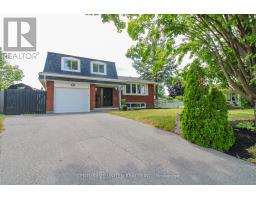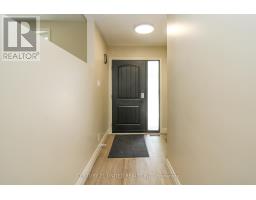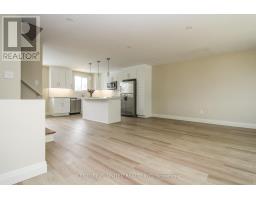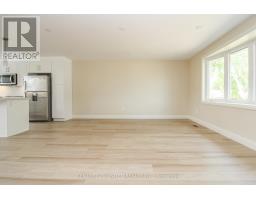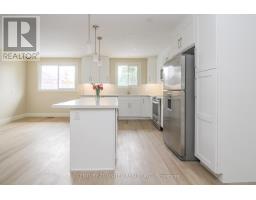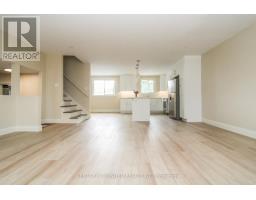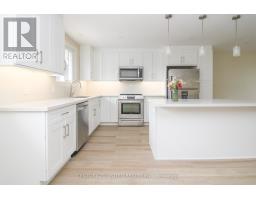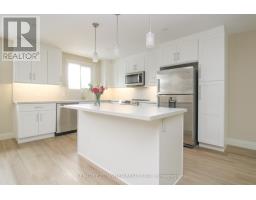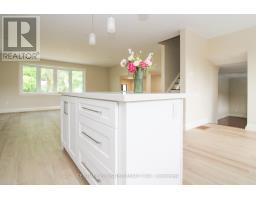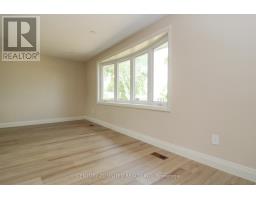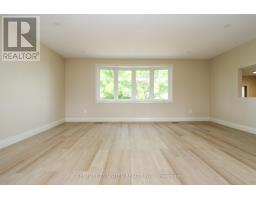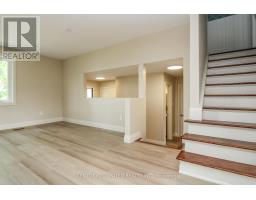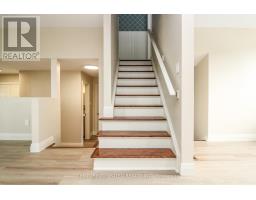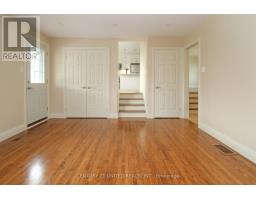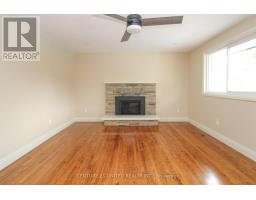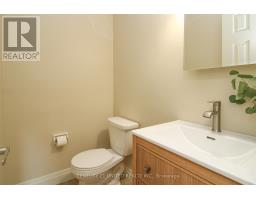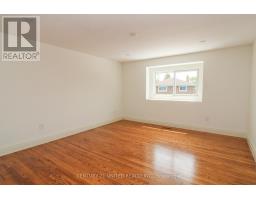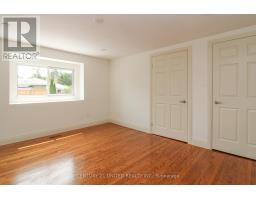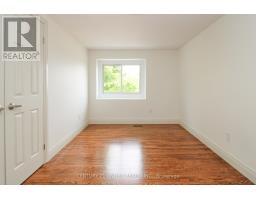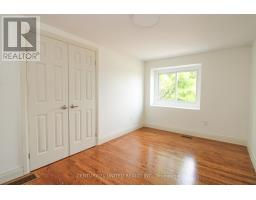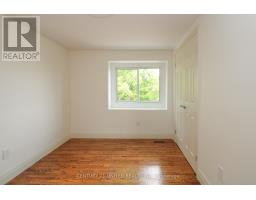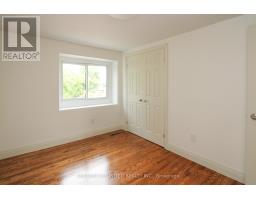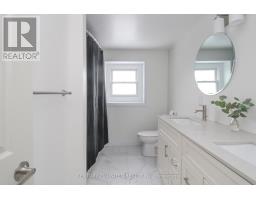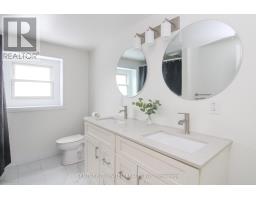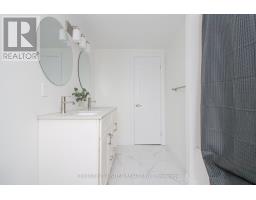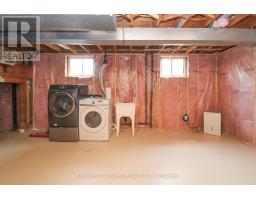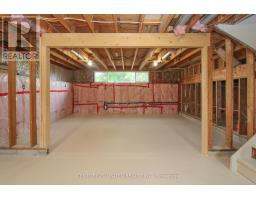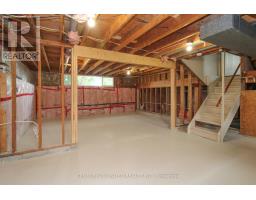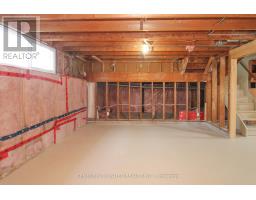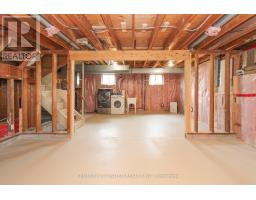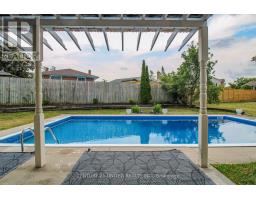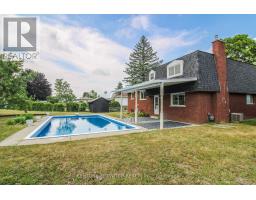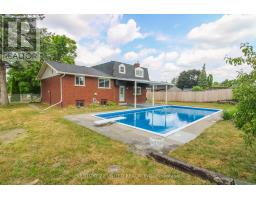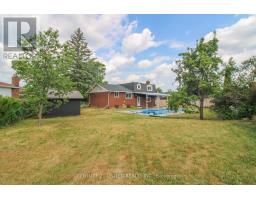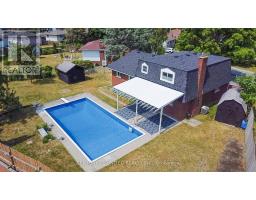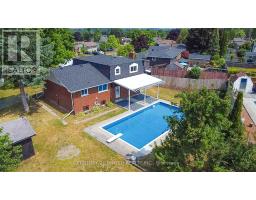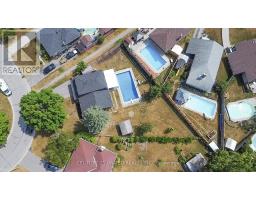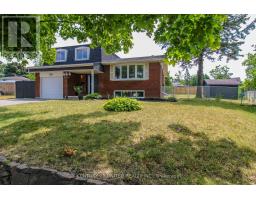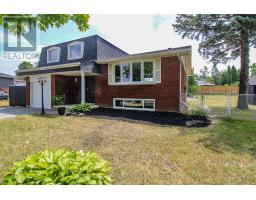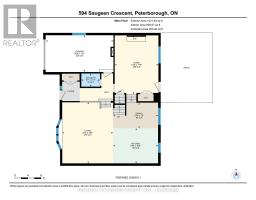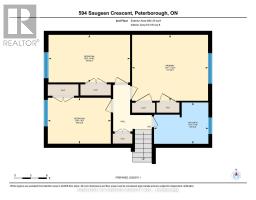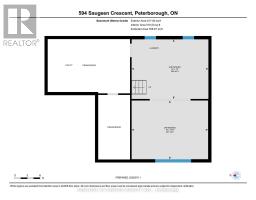3 Bedroom
2 Bathroom
1500 - 2000 sqft
Fireplace
Inground Pool
Central Air Conditioning
Forced Air
$769,900
An updated, family home located in the city's south east district. A good location; a 5 minute drive to Highway 115 access, several elementary schools and major retailers. The home is situated on a quiet street and features a large lot and an 18 x 36 in-ground pool. There's lots of additional area on the lot for playground equipment, gardens or an entertaining area. The main level of this 4 level side split plan features a newly renovated kitchen/dining/living room area with hardwood flooring. The upper level features 3 bedrooms, a full bath and gleaming hardwood floors. The lower level features a family room with a gas fireplace and a walk out to the pool area. The good sized basement is unfinished but has been strapped and insulated, it's ready for your finish design plans. Quick possession possible. (id:61423)
Property Details
|
MLS® Number
|
X12285021 |
|
Property Type
|
Single Family |
|
Community Name
|
5 East |
|
Parking Space Total
|
4 |
|
Pool Type
|
Inground Pool |
Building
|
Bathroom Total
|
2 |
|
Bedrooms Above Ground
|
3 |
|
Bedrooms Total
|
3 |
|
Appliances
|
Garage Door Opener Remote(s), Water Heater, Dryer, Garage Door Opener, Microwave, Stove, Washer, Refrigerator |
|
Basement Development
|
Unfinished |
|
Basement Type
|
Full (unfinished) |
|
Construction Style Attachment
|
Detached |
|
Construction Style Split Level
|
Sidesplit |
|
Cooling Type
|
Central Air Conditioning |
|
Exterior Finish
|
Brick |
|
Fireplace Present
|
Yes |
|
Fireplace Total
|
1 |
|
Foundation Type
|
Block |
|
Half Bath Total
|
1 |
|
Heating Fuel
|
Natural Gas |
|
Heating Type
|
Forced Air |
|
Size Interior
|
1500 - 2000 Sqft |
|
Type
|
House |
|
Utility Water
|
Municipal Water |
Parking
Land
|
Acreage
|
No |
|
Sewer
|
Sanitary Sewer |
|
Size Depth
|
218 Ft ,6 In |
|
Size Frontage
|
51 Ft ,9 In |
|
Size Irregular
|
51.8 X 218.5 Ft |
|
Size Total Text
|
51.8 X 218.5 Ft |
|
Zoning Description
|
R1 |
Rooms
| Level |
Type |
Length |
Width |
Dimensions |
|
Second Level |
Primary Bedroom |
4.31 m |
3.73 m |
4.31 m x 3.73 m |
|
Second Level |
Bedroom 2 |
3.57 m |
2.6 m |
3.57 m x 2.6 m |
|
Second Level |
Bedroom 3 |
4.62 m |
2.69 m |
4.62 m x 2.69 m |
|
Second Level |
Bathroom |
3.08 m |
2.34 m |
3.08 m x 2.34 m |
|
Basement |
Utility Room |
4.2 m |
5.47 m |
4.2 m x 5.47 m |
|
Basement |
Utility Room |
4.26 m |
5.49 m |
4.26 m x 5.49 m |
|
Main Level |
Dining Room |
4.12 m |
2.34 m |
4.12 m x 2.34 m |
|
Main Level |
Kitchen |
4.12 m |
3.21 m |
4.12 m x 3.21 m |
|
Main Level |
Living Room |
4.66 m |
5.58 m |
4.66 m x 5.58 m |
|
Main Level |
Living Room |
4 m |
5.39 m |
4 m x 5.39 m |
|
Main Level |
Bathroom |
1.71 m |
1.2 m |
1.71 m x 1.2 m |
https://www.realtor.ca/real-estate/28605780/594-saugeen-crescent-peterborough-south-east-5-east
