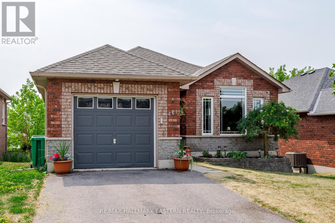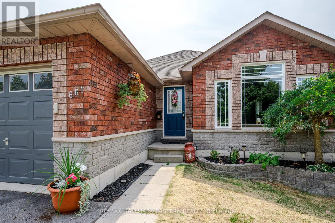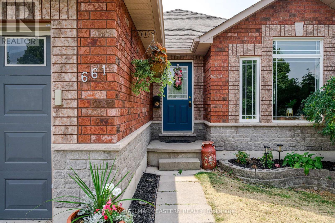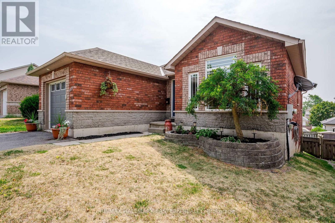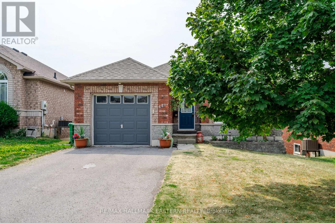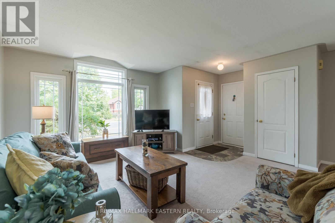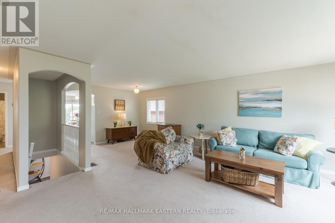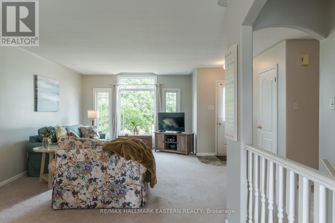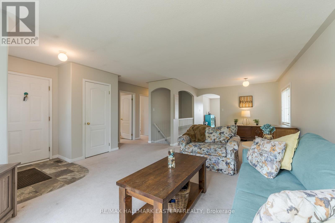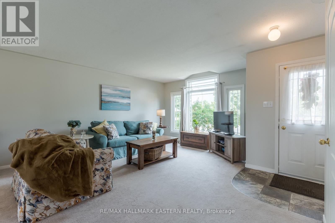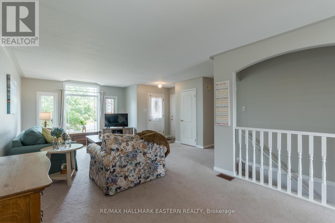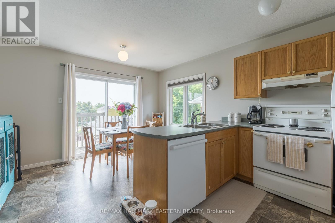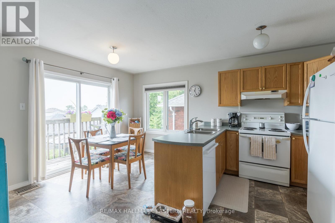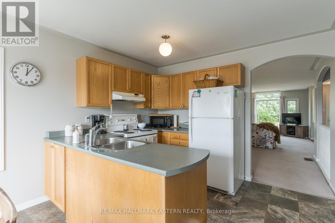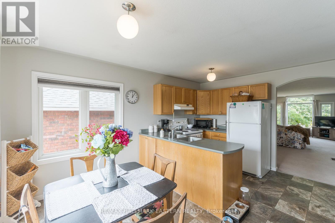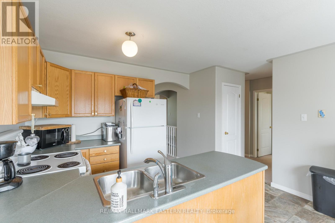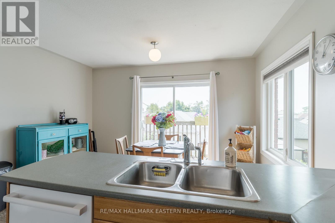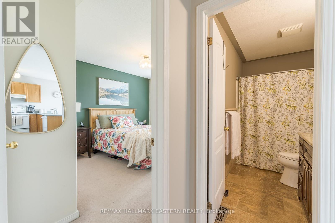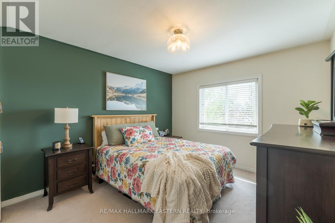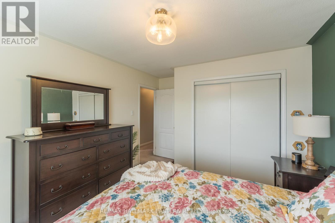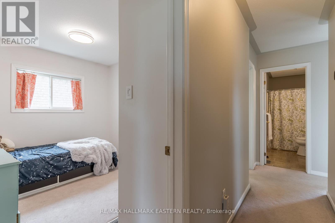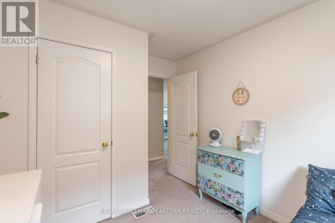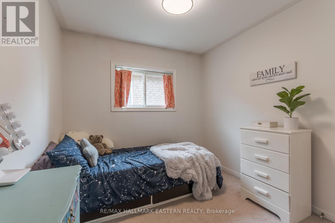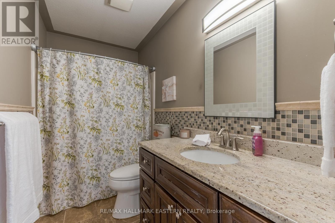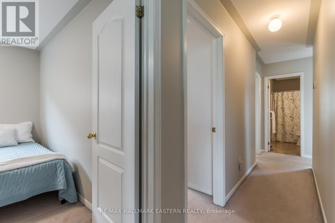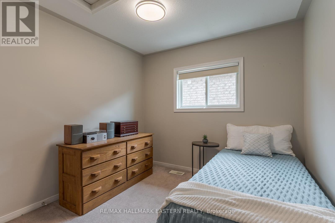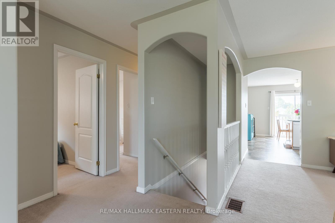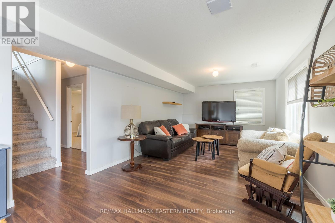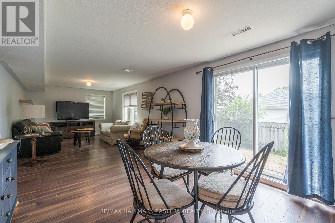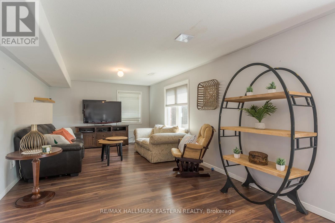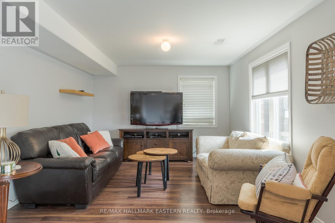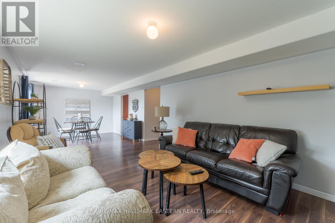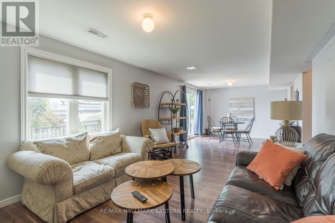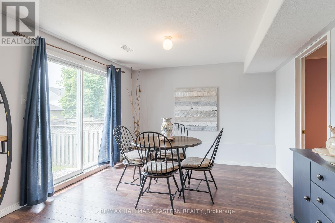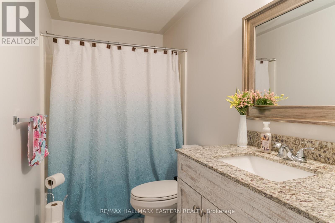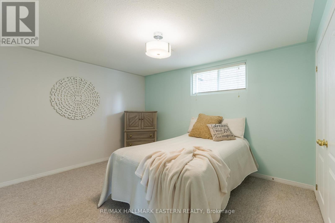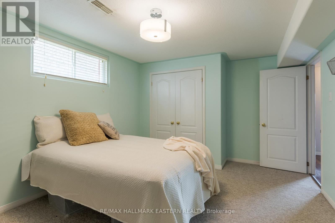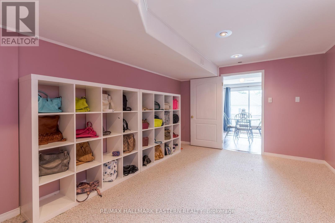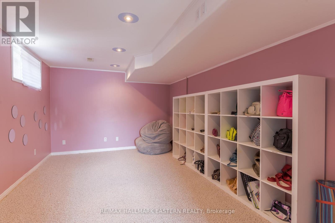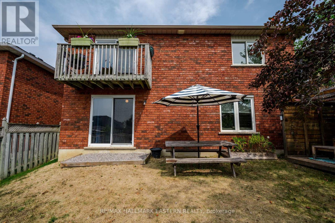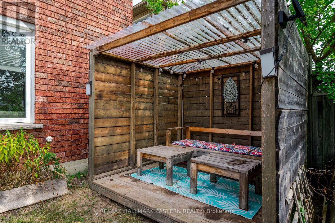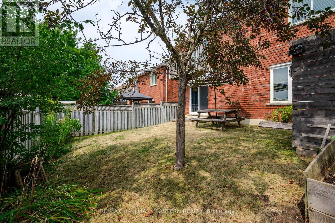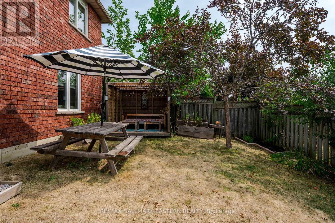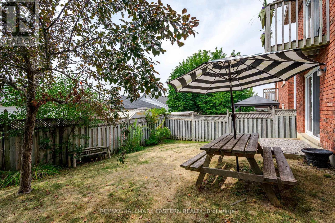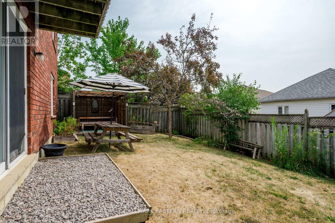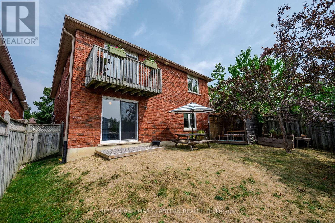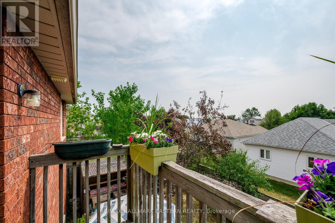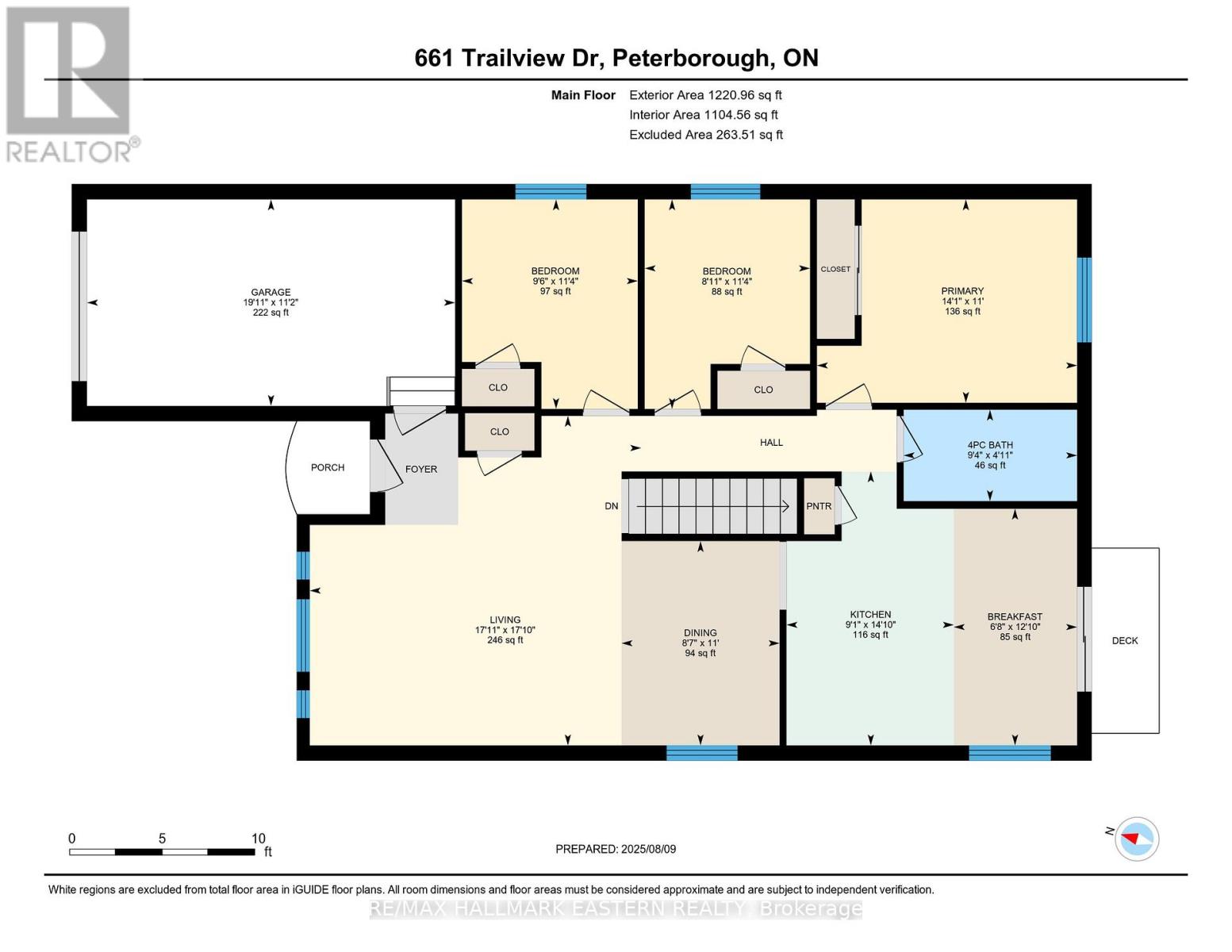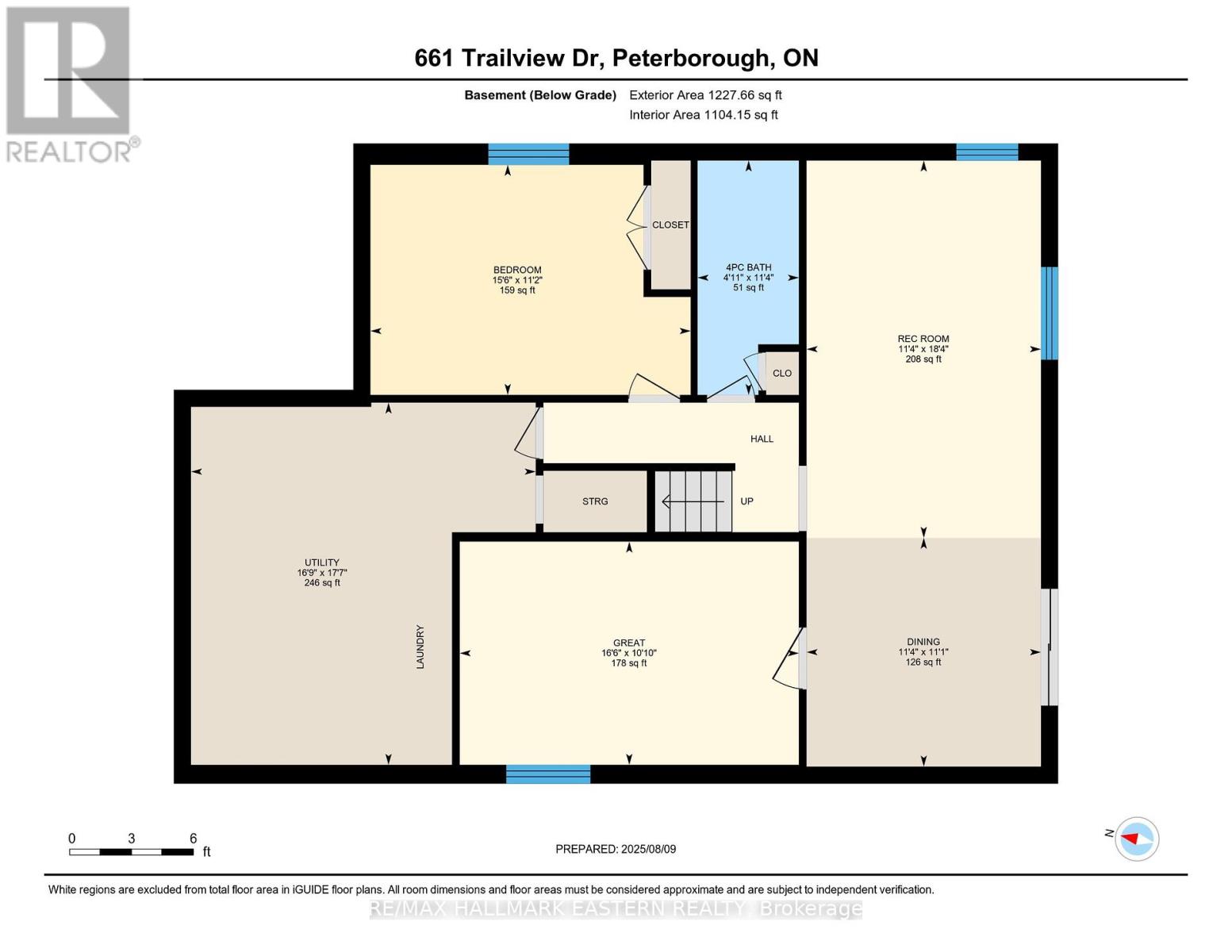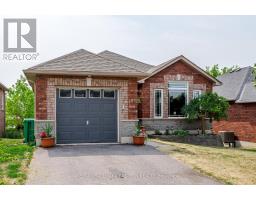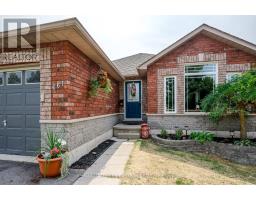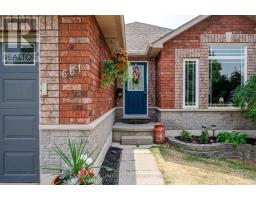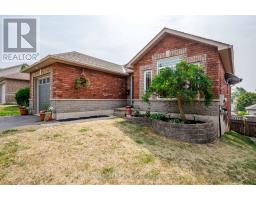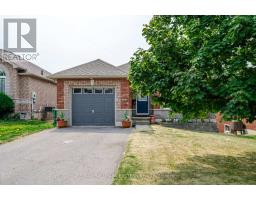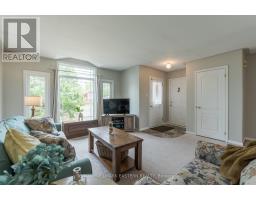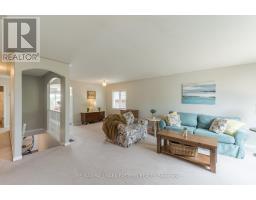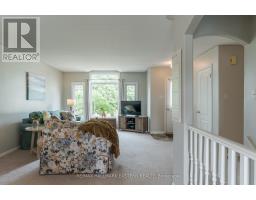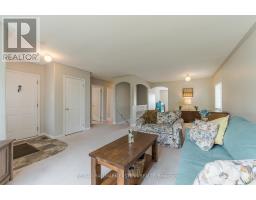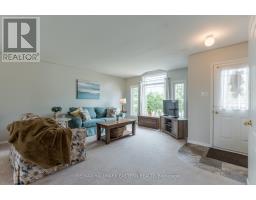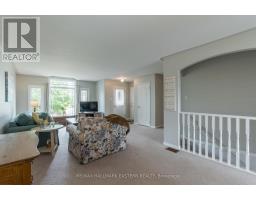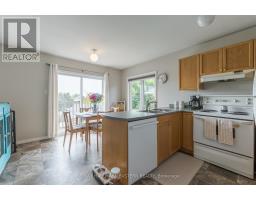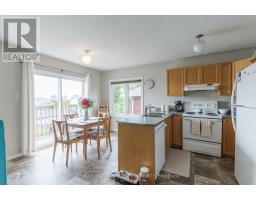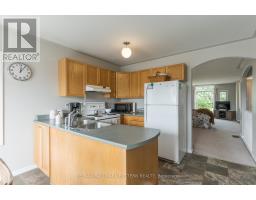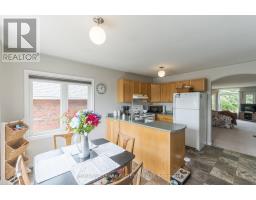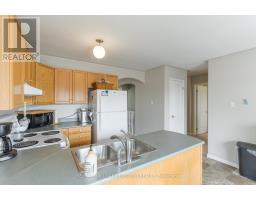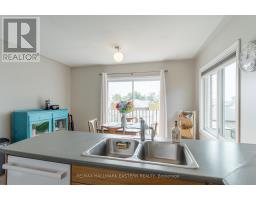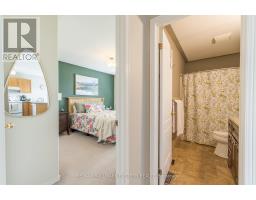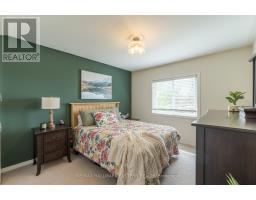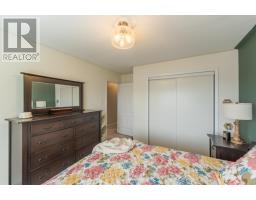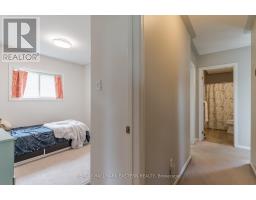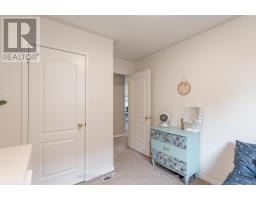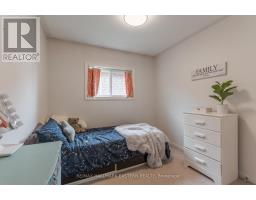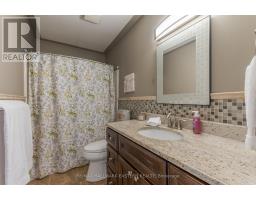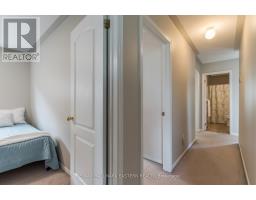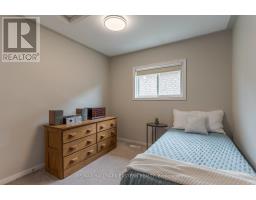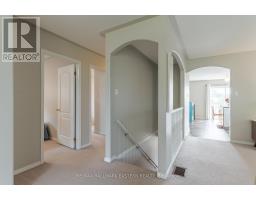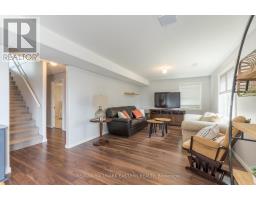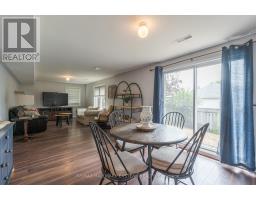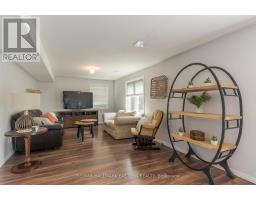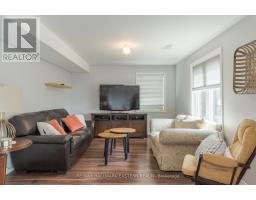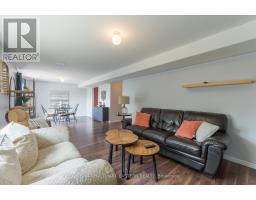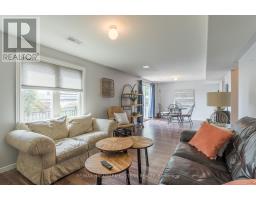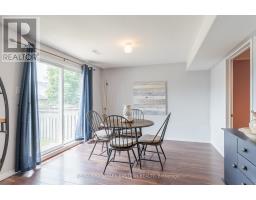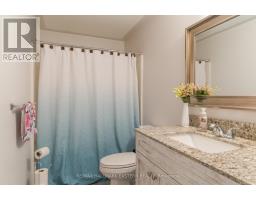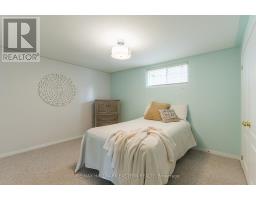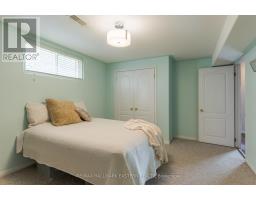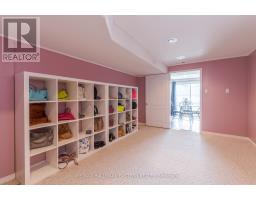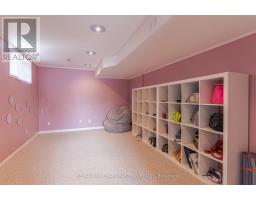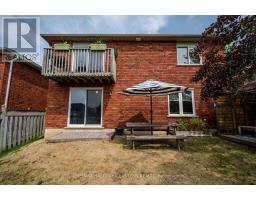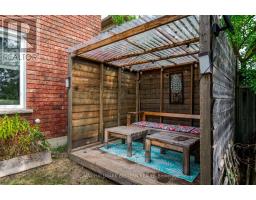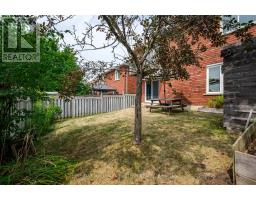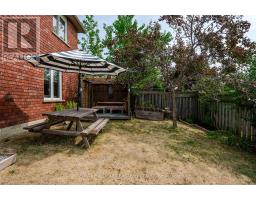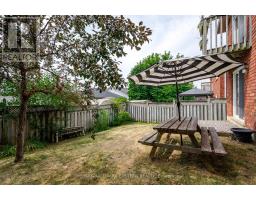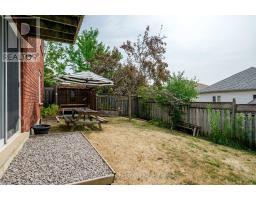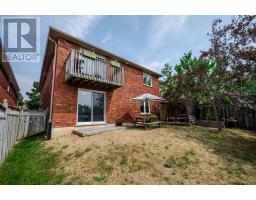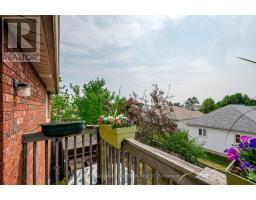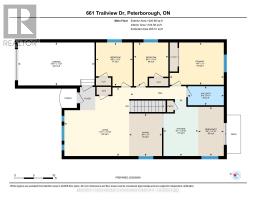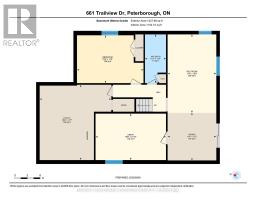5 Bedroom
2 Bathroom
1100 - 1500 sqft
Bungalow
Central Air Conditioning
Forced Air
$618,500
This well-kept, all-brick bungalow with great curb appeal offers a versatile layout. With five bedrooms in total three on the main floor and two spacious bedrooms in the fully finished lower level making it ideal for families, guests, or a home office setup. The main level features a large primary bedroom, two additional bedrooms, a bright combined living and dining room with a picture window, and a classic eat-in kitchen with plenty of cupboard space and a walkout to the back deck. The finished lower level provides even more living space with a large rec room, full 4-piece bathroom, laundry area, and ample storage. The lower level has a walkout to the fenced backyard with a cozy gazebo to enjoy. A single-car garage, and a location just minutes to Highway 115, schools, parks, and shopping make this a solid choice for those seeking a comfortable home with room to grow. (id:61423)
Property Details
|
MLS® Number
|
X12336523 |
|
Property Type
|
Single Family |
|
Community Name
|
5 East |
|
Amenities Near By
|
Public Transit, Schools, Place Of Worship |
|
Equipment Type
|
Water Heater |
|
Features
|
Gazebo |
|
Parking Space Total
|
3 |
|
Rental Equipment Type
|
Water Heater |
|
Structure
|
Deck |
Building
|
Bathroom Total
|
2 |
|
Bedrooms Above Ground
|
3 |
|
Bedrooms Below Ground
|
2 |
|
Bedrooms Total
|
5 |
|
Age
|
16 To 30 Years |
|
Appliances
|
Water Meter, All, Dishwasher, Dryer, Microwave, Stove, Washer, Refrigerator |
|
Architectural Style
|
Bungalow |
|
Basement Development
|
Finished |
|
Basement Type
|
Full (finished) |
|
Construction Style Attachment
|
Detached |
|
Cooling Type
|
Central Air Conditioning |
|
Exterior Finish
|
Brick |
|
Foundation Type
|
Poured Concrete |
|
Heating Fuel
|
Natural Gas |
|
Heating Type
|
Forced Air |
|
Stories Total
|
1 |
|
Size Interior
|
1100 - 1500 Sqft |
|
Type
|
House |
|
Utility Water
|
Municipal Water |
Parking
Land
|
Acreage
|
No |
|
Fence Type
|
Fenced Yard |
|
Land Amenities
|
Public Transit, Schools, Place Of Worship |
|
Sewer
|
Sanitary Sewer |
|
Size Irregular
|
39.4 X 99.6 Acre |
|
Size Total Text
|
39.4 X 99.6 Acre |
|
Zoning Description
|
R1 |
Rooms
| Level |
Type |
Length |
Width |
Dimensions |
|
Basement |
Bedroom 5 |
3.3 m |
5.02 m |
3.3 m x 5.02 m |
|
Basement |
Bathroom |
3.47 m |
1.5 m |
3.47 m x 1.5 m |
|
Basement |
Utility Room |
5.36 m |
5.1 m |
5.36 m x 5.1 m |
|
Basement |
Recreational, Games Room |
5.58 m |
3.47 m |
5.58 m x 3.47 m |
|
Basement |
Bedroom 4 |
3.4 m |
4.74 m |
3.4 m x 4.74 m |
|
Main Level |
Living Room |
5.43 m |
5.46 m |
5.43 m x 5.46 m |
|
Main Level |
Dining Room |
3.37 m |
2.6 m |
3.37 m x 2.6 m |
|
Main Level |
Kitchen |
4.52 m |
0.76 m |
4.52 m x 0.76 m |
|
Main Level |
Eating Area |
3.9 m |
2.03 m |
3.9 m x 2.03 m |
|
Main Level |
Primary Bedroom |
3.35 m |
2.29 m |
3.35 m x 2.29 m |
|
Main Level |
Bedroom 2 |
3.45 m |
2.72 m |
3.45 m x 2.72 m |
|
Main Level |
Bedroom 3 |
3.45 m |
2.9 m |
3.45 m x 2.9 m |
|
Main Level |
Bathroom |
1.51 m |
2.86 m |
1.51 m x 2.86 m |
Utilities
|
Electricity
|
Installed |
|
Sewer
|
Installed |
https://www.realtor.ca/real-estate/28715831/661-trailview-drive-peterborough-south-east-5-east
