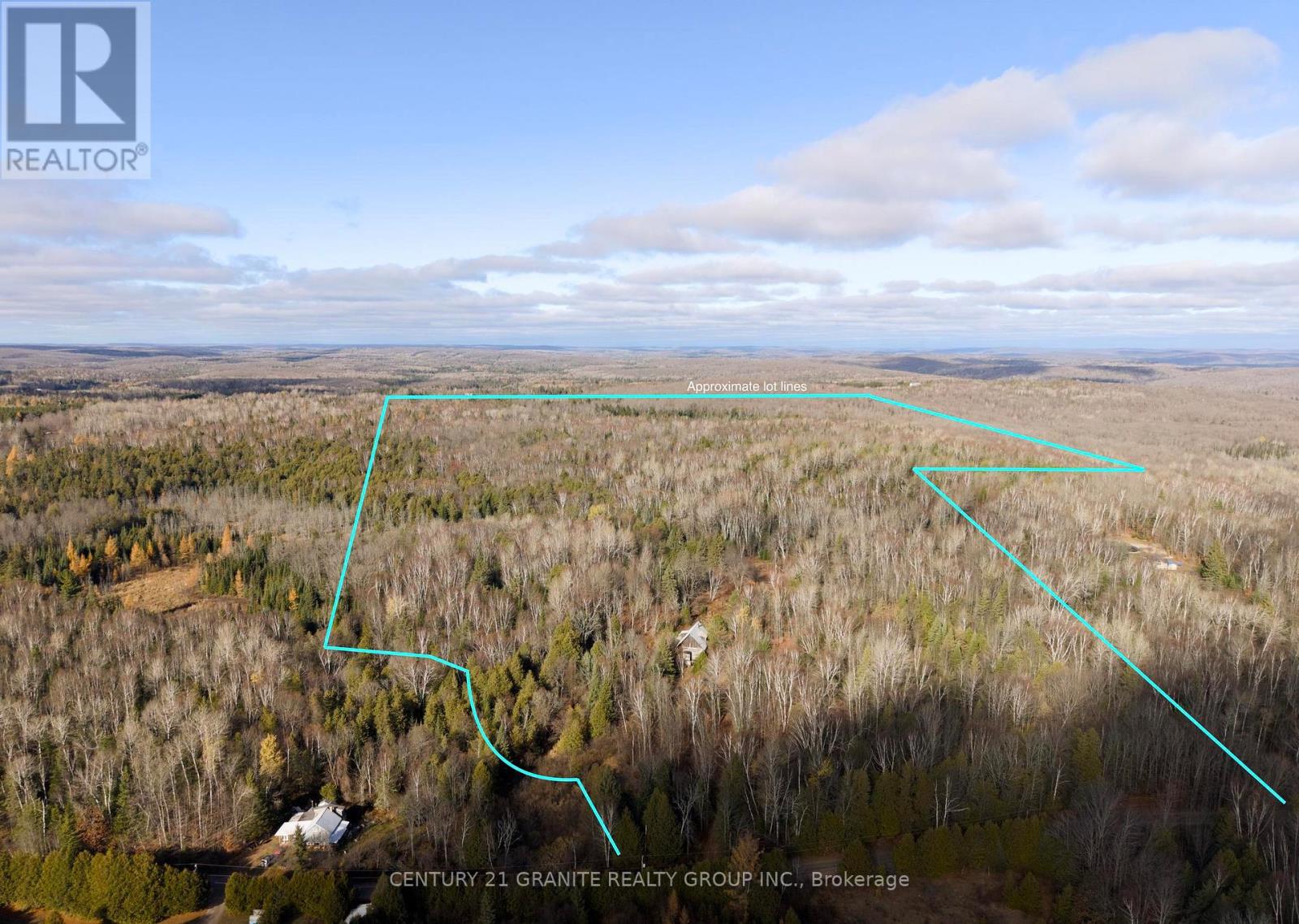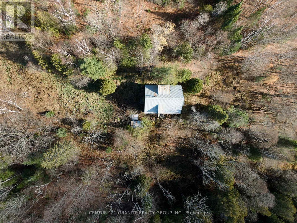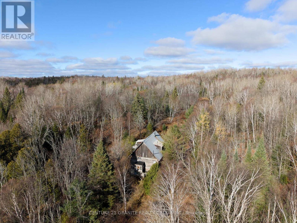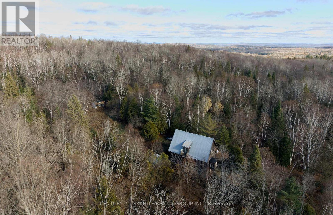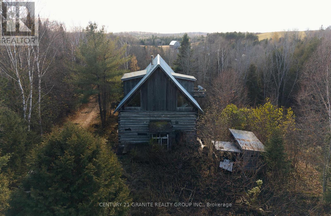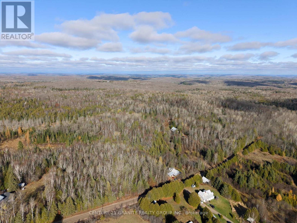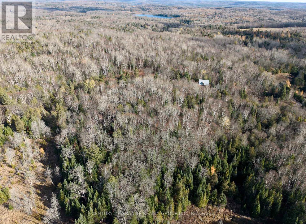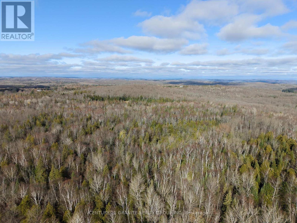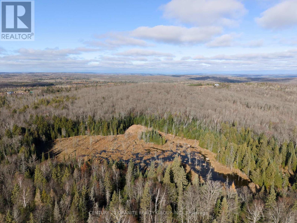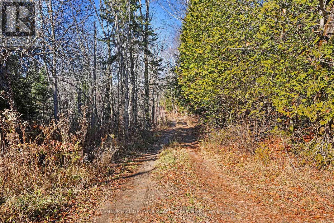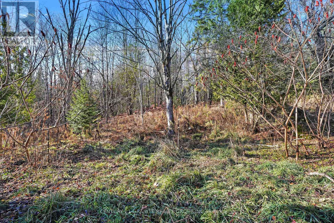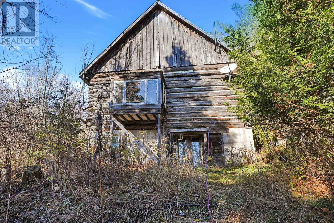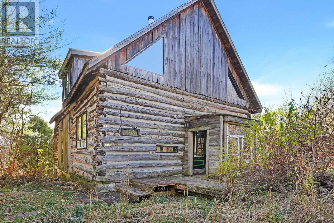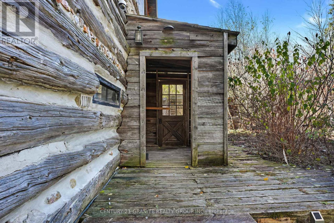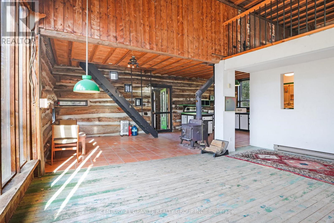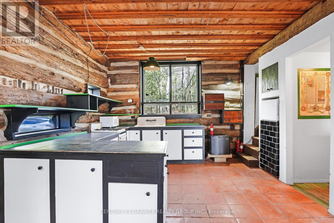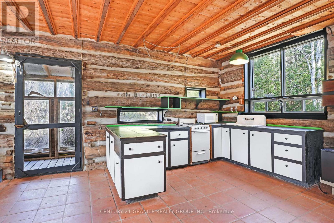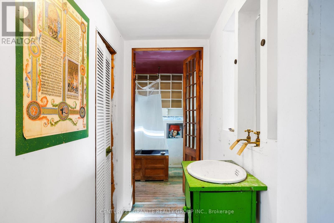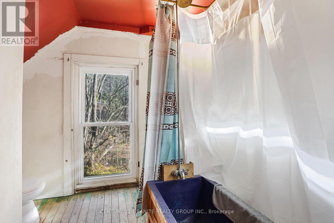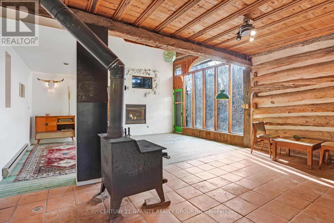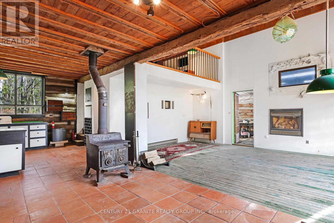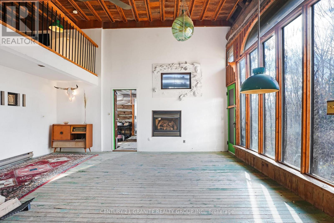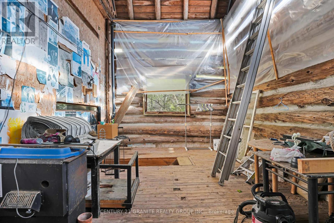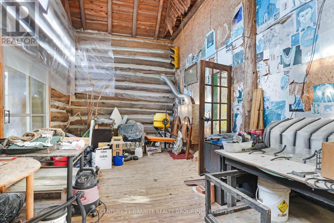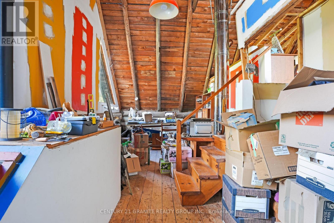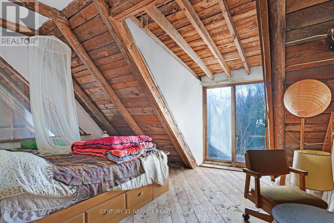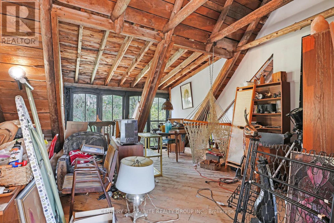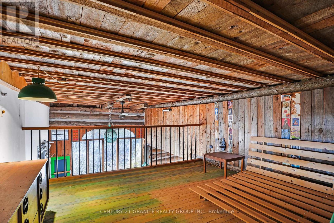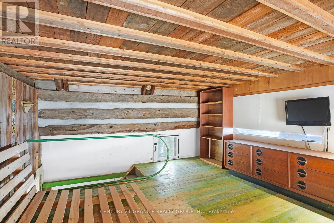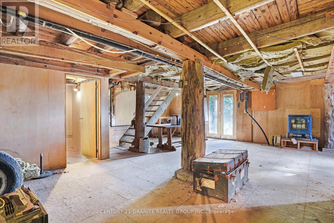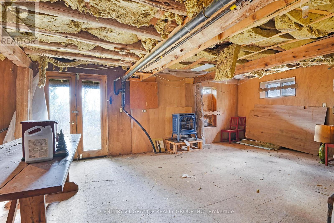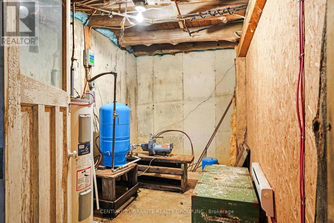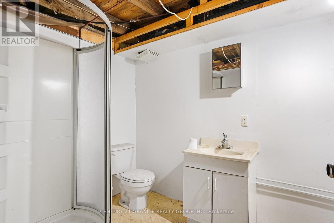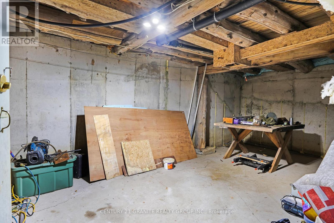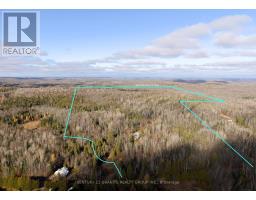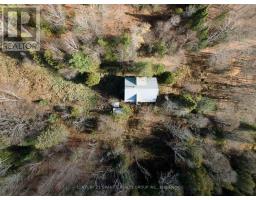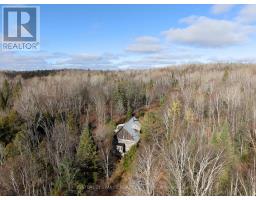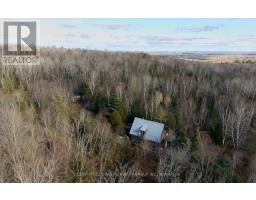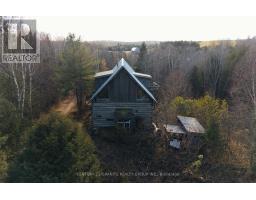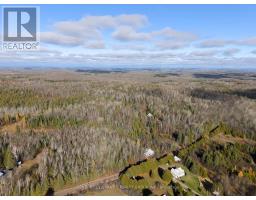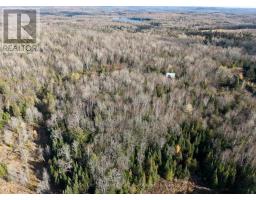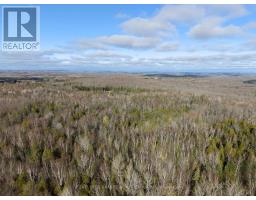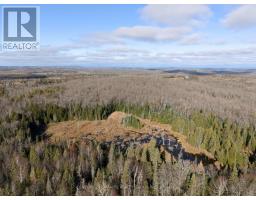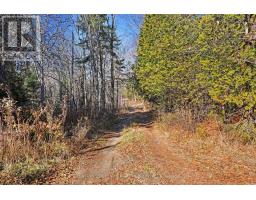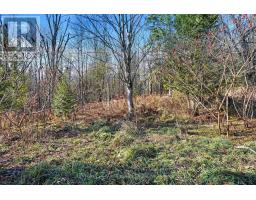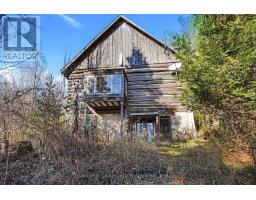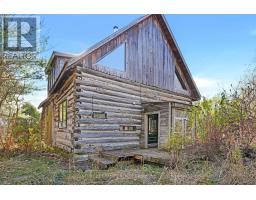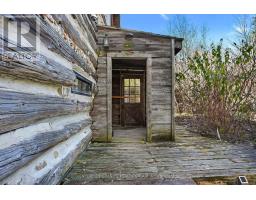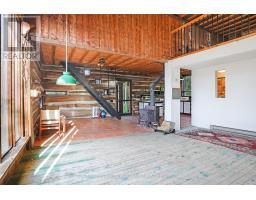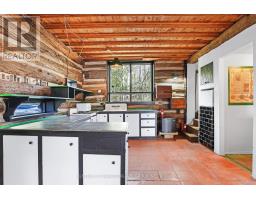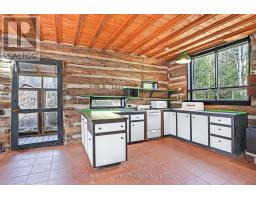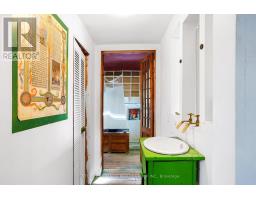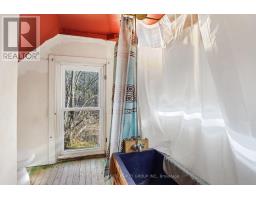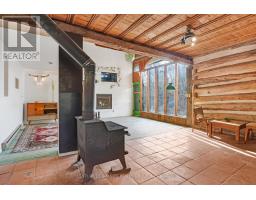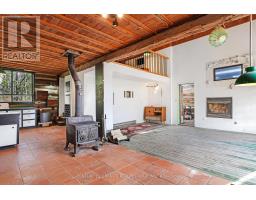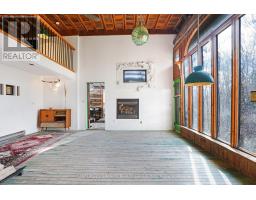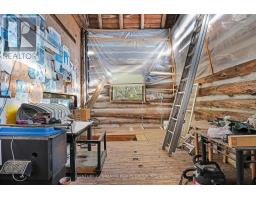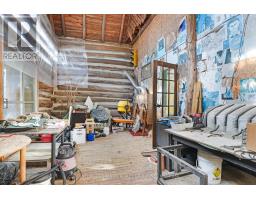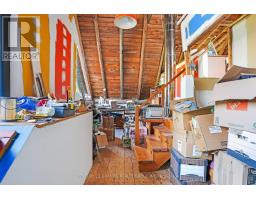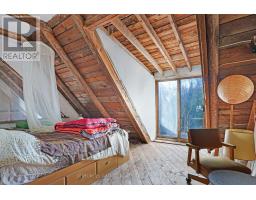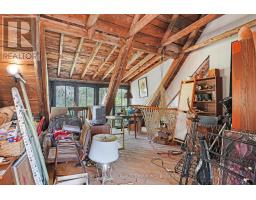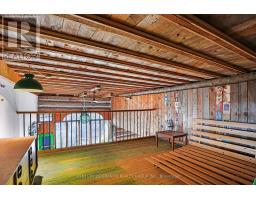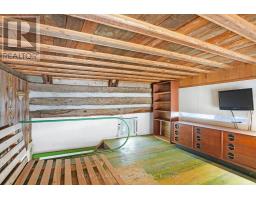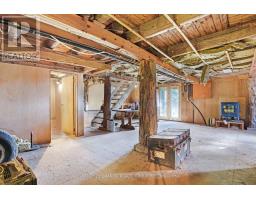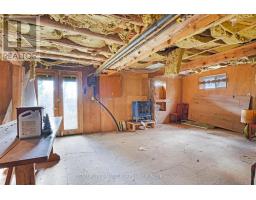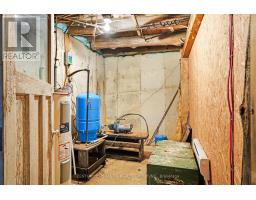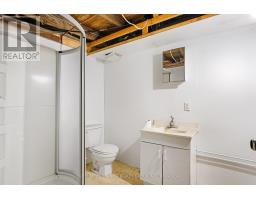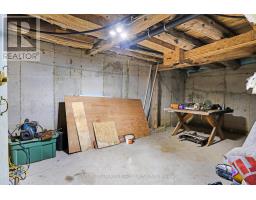2 Bedroom
2 Bathroom
1500 - 2000 sqft
Fireplace
None
Baseboard Heaters
Acreage
$369,900
Forget cookie cutter; this is a developers dream and an outdoor enthusiast paradise rolled into one massive, unique package. This rare 89.7-acre property is priced competitively for the land value, giving you the existing log home and all its development potential as an undeniable perk. Perched next to approximately 2 acres of cleared land sits a charming log home that was thoughtfully moved from Orillia and placed atop a poured concrete foundation. The home itself offers a unique and character-rich layout that sets it apart from typical builds. You'll find an open concept design with vaulted ceilings and a classic farm kitchen, all ready for immediate, cozy enjoyment. Below, the full, unfinished walk-out lower level is ready for your personalization, offering an immediate opportunity for added square footage and instant equity. Stay warm with your choice of three heat sources (woodstove, baseboard, or propane fireplace/stove). The septic system was replaced in 2006. Outside, the property's varying topography makes it an adventure waiting to happen. Featuring a spring-fed pond framed by a stunning 25 -foot pink granite wall face- a truly spectacular natural feature! The owner has already prepped the water ( currently stocked with minnows) for its next iteration as a trout pond. The land is equipped with an electric fence ( ideal for horses or livestock) and two water sources: a dug well and a drilled well (330 ft, 5 GPM). Four mature apple trees near the house even draw in the local deer! Zoned primarily Marginal Agricultural (MA) with EP, the possibilities here are vast. Come check it out and bring your imagination. (id:61423)
Property Details
|
MLS® Number
|
X12544326 |
|
Property Type
|
Single Family |
|
Community Name
|
Monteagle Ward |
|
Amenities Near By
|
Golf Nearby, Hospital, Park, Place Of Worship |
|
Community Features
|
School Bus |
|
Features
|
Wooded Area, Irregular Lot Size, Sloping, Hilly, Carpet Free |
|
Parking Space Total
|
10 |
Building
|
Bathroom Total
|
2 |
|
Bedrooms Above Ground
|
2 |
|
Bedrooms Total
|
2 |
|
Age
|
31 To 50 Years |
|
Amenities
|
Fireplace(s) |
|
Appliances
|
Stove, Refrigerator |
|
Basement Development
|
Unfinished |
|
Basement Features
|
Walk Out |
|
Basement Type
|
Full, N/a (unfinished), N/a |
|
Construction Style Attachment
|
Detached |
|
Cooling Type
|
None |
|
Exterior Finish
|
Log |
|
Fireplace Present
|
Yes |
|
Fireplace Total
|
1 |
|
Fireplace Type
|
Woodstove |
|
Foundation Type
|
Poured Concrete |
|
Heating Fuel
|
Electric |
|
Heating Type
|
Baseboard Heaters |
|
Stories Total
|
2 |
|
Size Interior
|
1500 - 2000 Sqft |
|
Type
|
House |
|
Utility Water
|
Drilled Well, Dug Well |
Parking
Land
|
Access Type
|
Year-round Access |
|
Acreage
|
Yes |
|
Land Amenities
|
Golf Nearby, Hospital, Park, Place Of Worship |
|
Sewer
|
Septic System |
|
Size Depth
|
2927 Ft ,10 In |
|
Size Frontage
|
570 Ft |
|
Size Irregular
|
570 X 2927.9 Ft ; See Geowarehouse |
|
Size Total Text
|
570 X 2927.9 Ft ; See Geowarehouse|50 - 100 Acres |
|
Zoning Description
|
Ma & Ep |
Rooms
| Level |
Type |
Length |
Width |
Dimensions |
|
Lower Level |
Utility Room |
3.4 m |
1.6 m |
3.4 m x 1.6 m |
|
Lower Level |
Bathroom |
2.5 m |
1.9 m |
2.5 m x 1.9 m |
|
Lower Level |
Den |
3.4 m |
5.8 m |
3.4 m x 5.8 m |
|
Lower Level |
Family Room |
7 m |
7.5 m |
7 m x 7.5 m |
|
Main Level |
Kitchen |
3.9 m |
3 m |
3.9 m x 3 m |
|
Main Level |
Dining Room |
3.9 m |
5.5 m |
3.9 m x 5.5 m |
|
Main Level |
Living Room |
4.1 m |
5.5 m |
4.1 m x 5.5 m |
|
Main Level |
Bathroom |
1.8 m |
1.2 m |
1.8 m x 1.2 m |
|
Upper Level |
Bedroom |
4 m |
4.4 m |
4 m x 4.4 m |
|
Upper Level |
Bedroom |
3.8 m |
8.5 m |
3.8 m x 8.5 m |
Utilities
|
Electricity
|
Installed |
|
Wireless
|
Available |
|
Electricity Connected
|
Connected |
|
Telephone
|
Nearby |
https://www.realtor.ca/real-estate/29103078/790-mcdonald-mine-road-hastings-highlands-monteagle-ward-monteagle-ward
