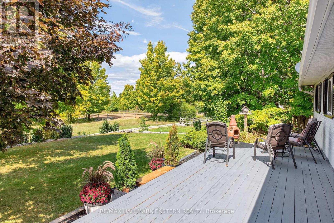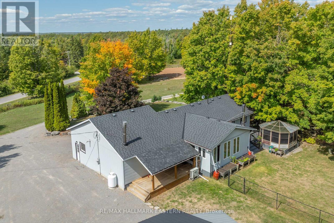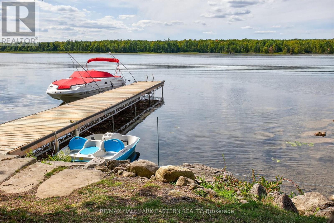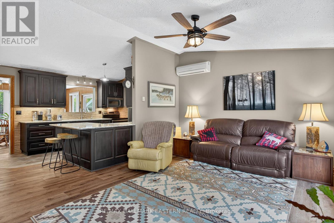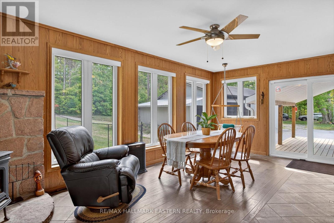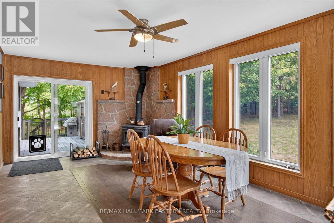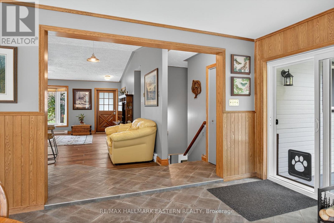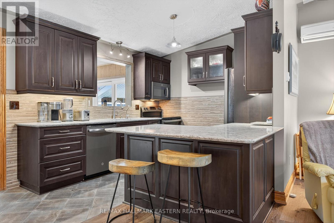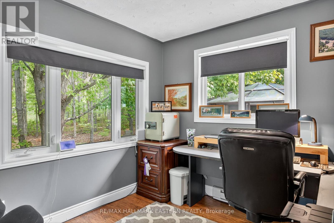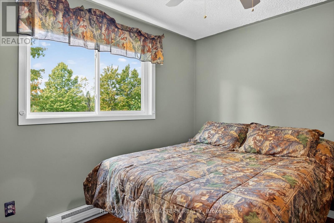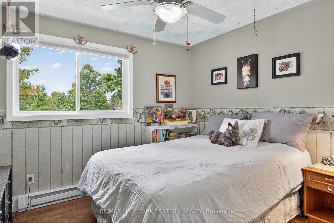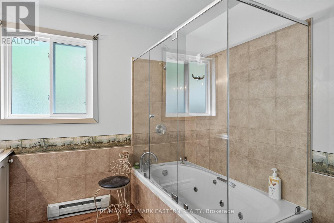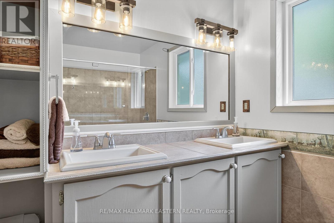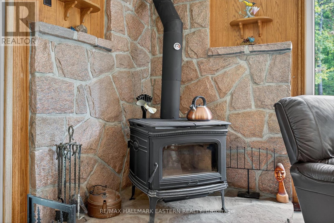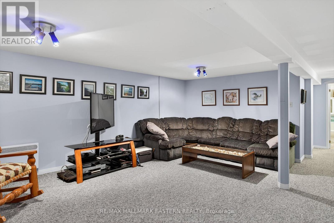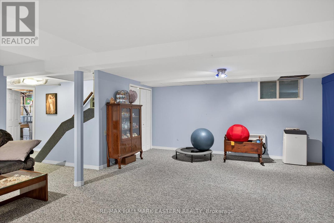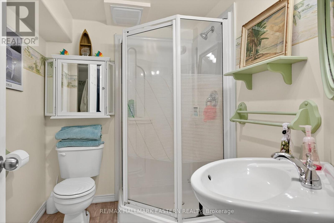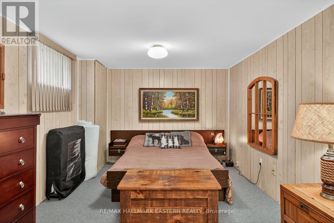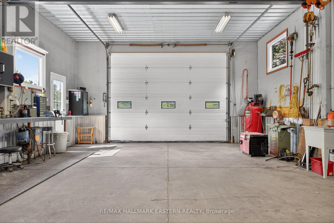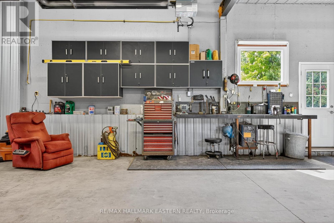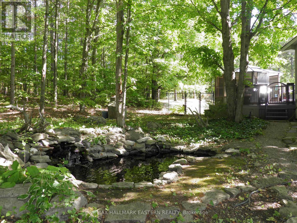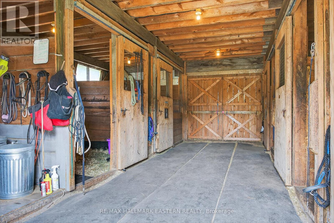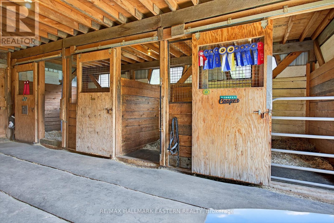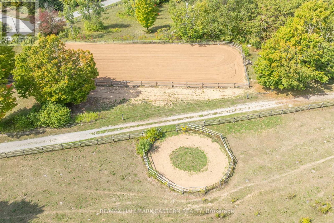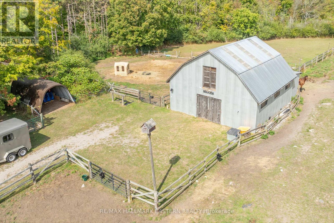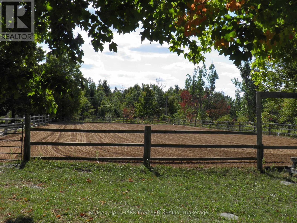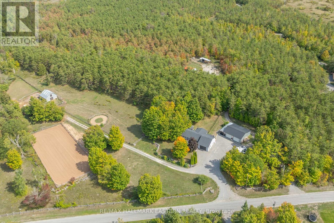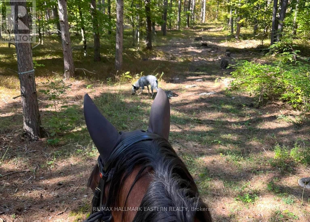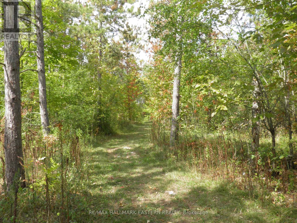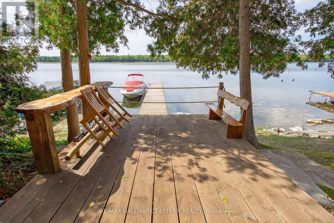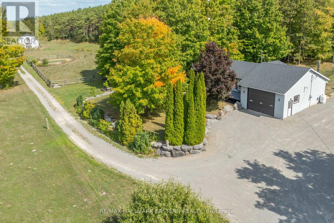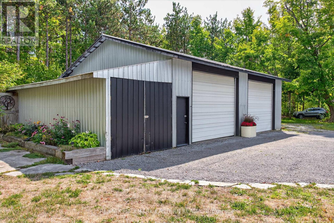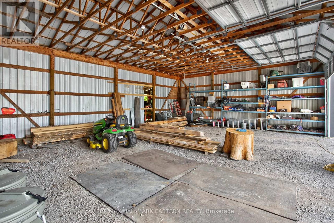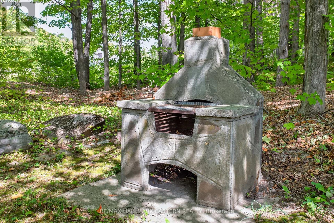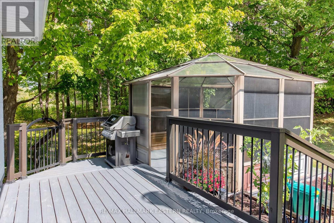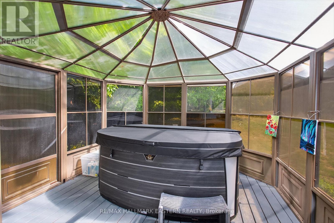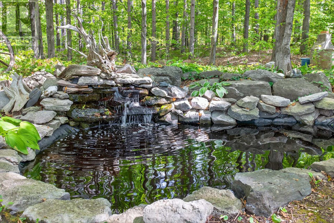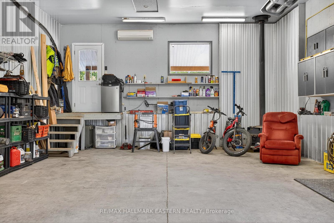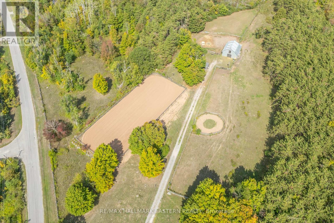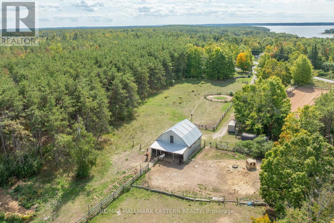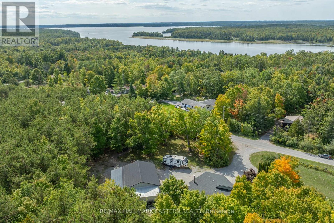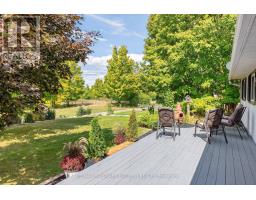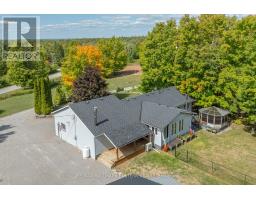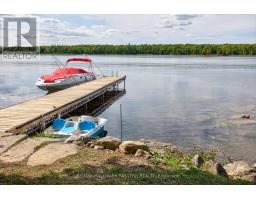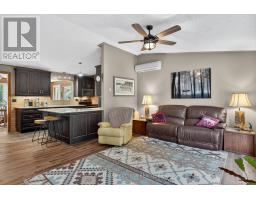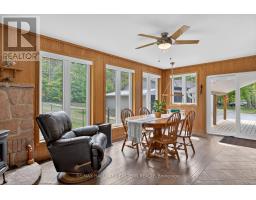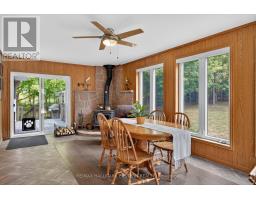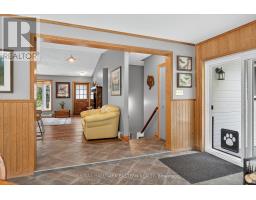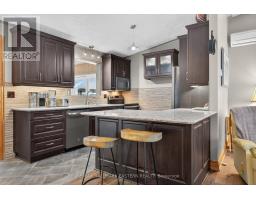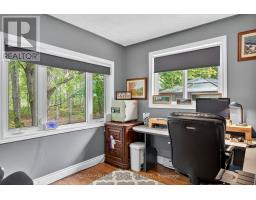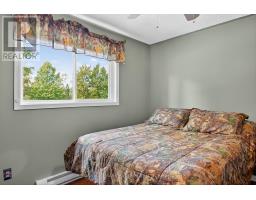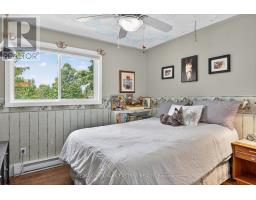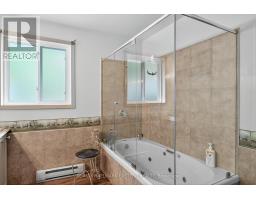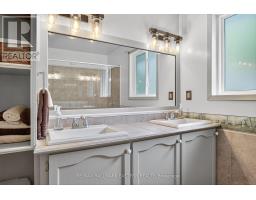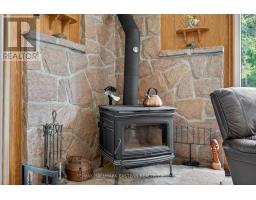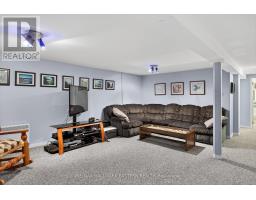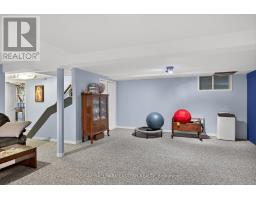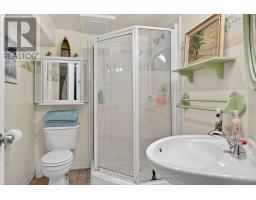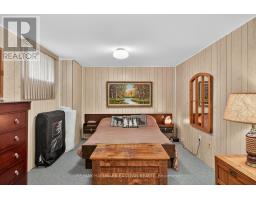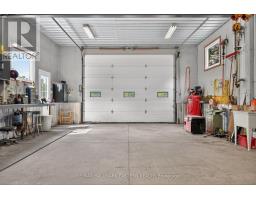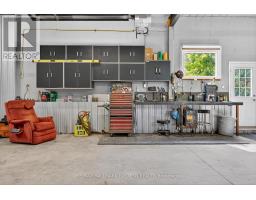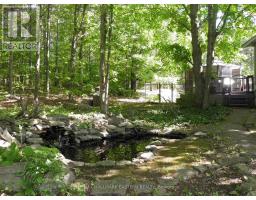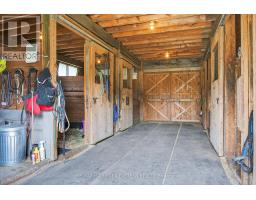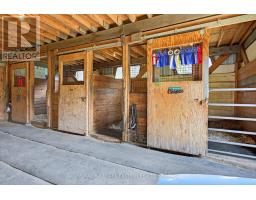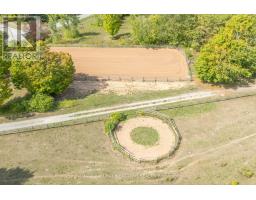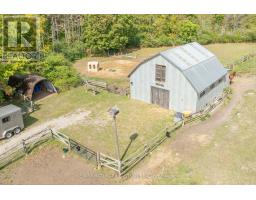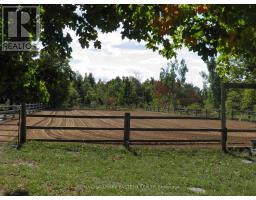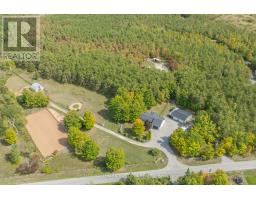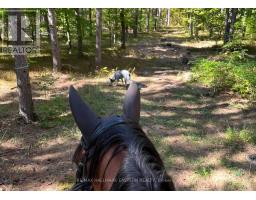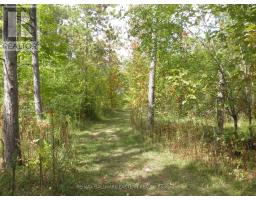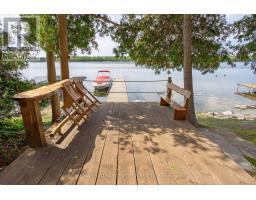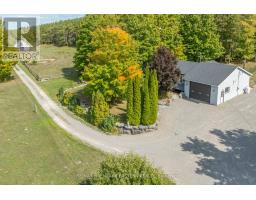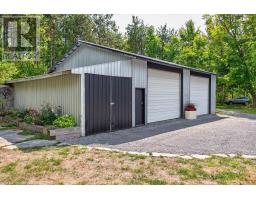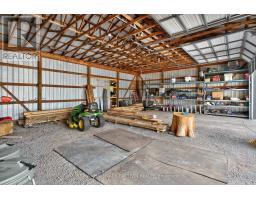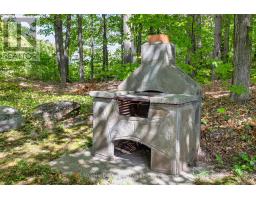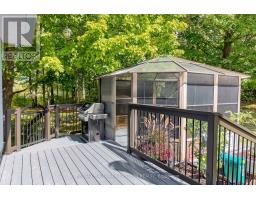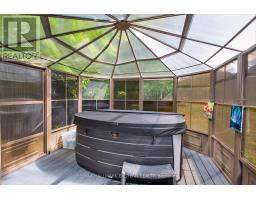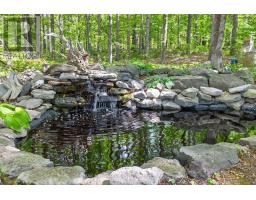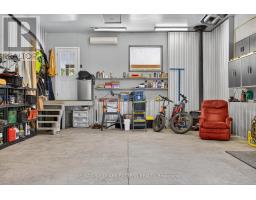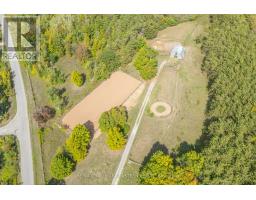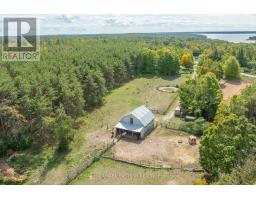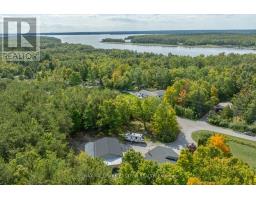5 Bedroom
2 Bathroom
1100 - 1500 sqft
Raised Bungalow
Fireplace
Central Air Conditioning
Heat Pump
Acreage
Landscaped
$1,250,000
You can have it all in one place! This rare and versatile property offers the perfect blend of privacy, recreation, and equestrian lifestyle - all set on 25 beautiful acres with waterfront access on beautiful Pigeon Lake, part of the Trent Severn Waterway. Property highlights include lovely 3+ bedroom raised bungalow with attached 24'x36' heated garage with 12 ft ceilings, 30'x30' 4-5 stall barn - ideal for horse lovers or hobby farmers; large 30'x50' modern drive shed, a large 100'x200' fenced riding ring and 60 ft round pen, fenced large pastures, trails through a mature forest - perfect for trail riding, hiking and cross country skiing. Also enjoy 26 ft of dock and access to boating, fishing, or relaxing lakeside. This property offers the opportunity for numerous opportunities and uses. Come take a look and bring your ideas with you. (id:61423)
Property Details
|
MLS® Number
|
X12410532 |
|
Property Type
|
Agriculture |
|
Community Name
|
Trent Lakes |
|
Equipment Type
|
Water Heater, Water Softener |
|
Farm Type
|
Farm |
|
Parking Space Total
|
14 |
|
Rental Equipment Type
|
Water Heater, Water Softener |
|
Structure
|
Deck, Paddocks/corralls, Barn, Barn, Dock |
|
Water Front Name
|
Pigeon Lake |
Building
|
Bathroom Total
|
2 |
|
Bedrooms Above Ground
|
4 |
|
Bedrooms Below Ground
|
1 |
|
Bedrooms Total
|
5 |
|
Amenities
|
Fireplace(s) |
|
Appliances
|
Hot Tub, Garage Door Opener Remote(s), Water Heater, Water Treatment, Dishwasher, Dryer, Stove, Washer, Refrigerator |
|
Architectural Style
|
Raised Bungalow |
|
Basement Development
|
Finished |
|
Basement Type
|
Full (finished) |
|
Cooling Type
|
Central Air Conditioning |
|
Exterior Finish
|
Hardboard, Vinyl Siding |
|
Fireplace Present
|
Yes |
|
Foundation Type
|
Block |
|
Heating Fuel
|
Electric |
|
Heating Type
|
Heat Pump |
|
Stories Total
|
1 |
|
Size Interior
|
1100 - 1500 Sqft |
|
Utility Water
|
Drilled Well |
Parking
Land
|
Access Type
|
Public Road |
|
Acreage
|
Yes |
|
Fence Type
|
Fully Fenced, Fenced Yard |
|
Landscape Features
|
Landscaped |
|
Sewer
|
Septic System |
|
Size Depth
|
1833 Ft |
|
Size Frontage
|
645 Ft |
|
Size Irregular
|
645 X 1833 Ft |
|
Size Total Text
|
645 X 1833 Ft|25 - 50 Acres |
Rooms
| Level |
Type |
Length |
Width |
Dimensions |
|
Lower Level |
Family Room |
6.18 m |
6.7 m |
6.18 m x 6.7 m |
|
Lower Level |
Bedroom |
2.56 m |
1.55 m |
2.56 m x 1.55 m |
|
Lower Level |
Laundry Room |
7.62 m |
1.64 m |
7.62 m x 1.64 m |
|
Main Level |
Sunroom |
3.65 m |
6.7 m |
3.65 m x 6.7 m |
|
Main Level |
Kitchen |
3.23 m |
5.48 m |
3.23 m x 5.48 m |
|
Main Level |
Living Room |
3.84 m |
5.48 m |
3.84 m x 5.48 m |
|
Main Level |
Bedroom |
3.04 m |
3.04 m |
3.04 m x 3.04 m |
|
Main Level |
Bedroom |
3.16 m |
3.56 m |
3.16 m x 3.56 m |
|
Main Level |
Bedroom |
3.35 m |
3.23 m |
3.35 m x 3.23 m |
|
Main Level |
Bedroom |
2.62 m |
2.74 m |
2.62 m x 2.74 m |
Utilities
https://www.realtor.ca/real-estate/28877555/97-sugarbush-boulevard-trent-lakes-trent-lakes
