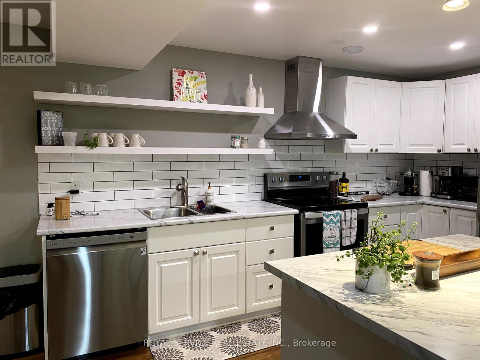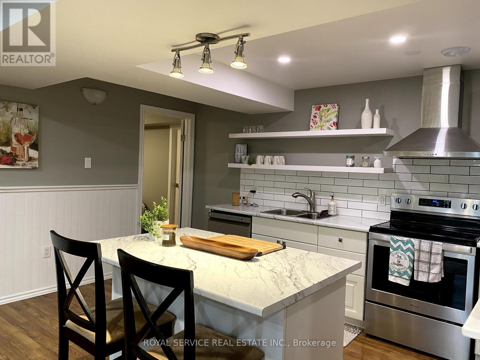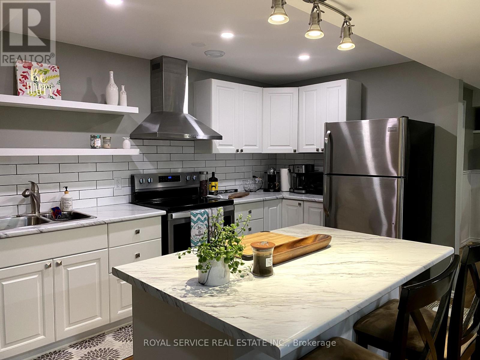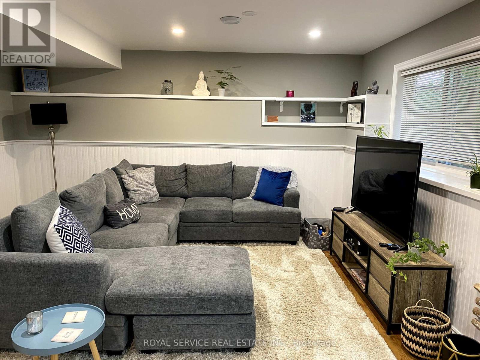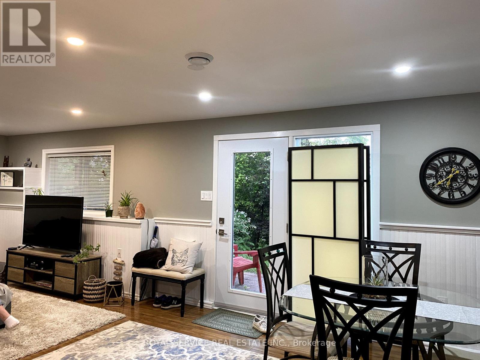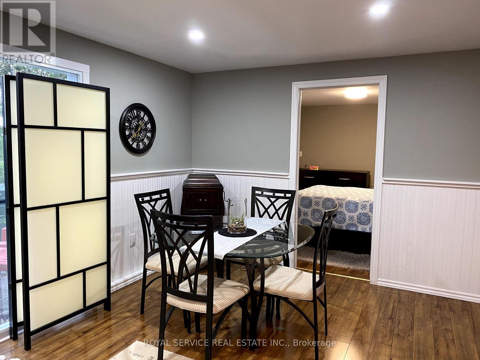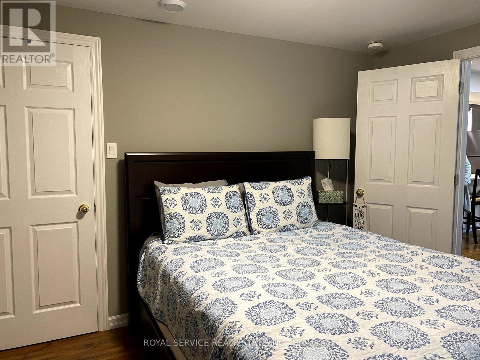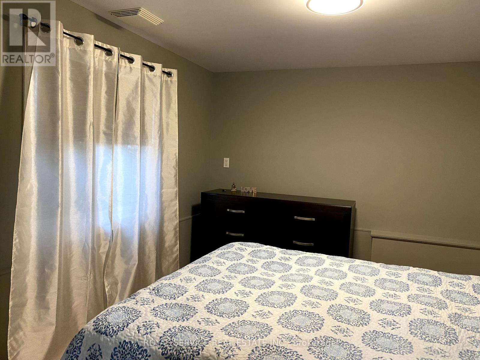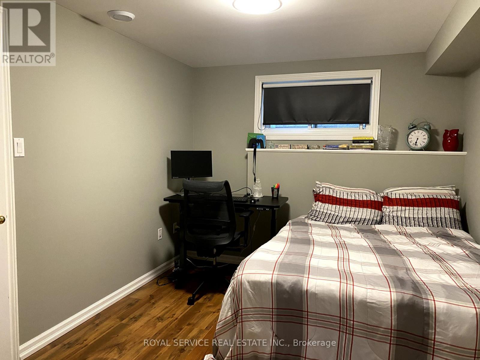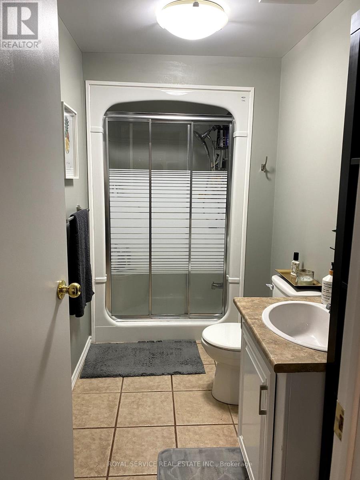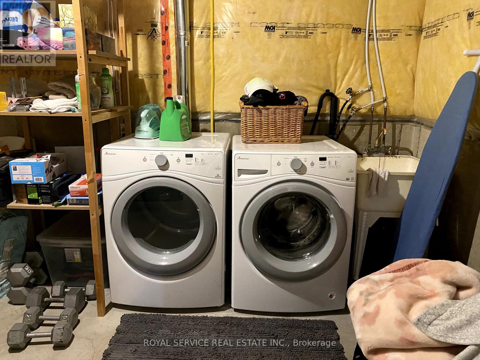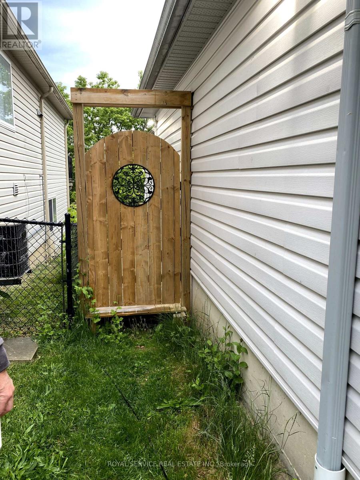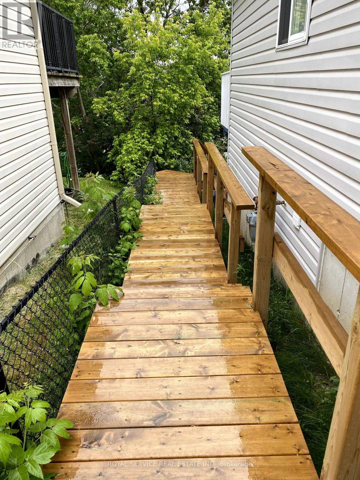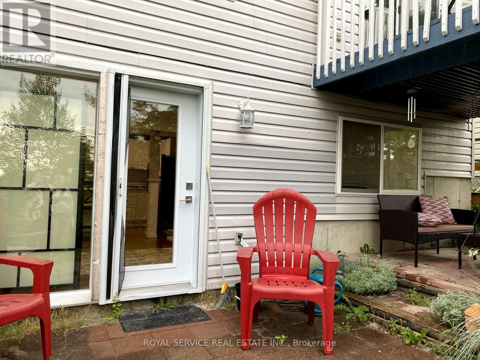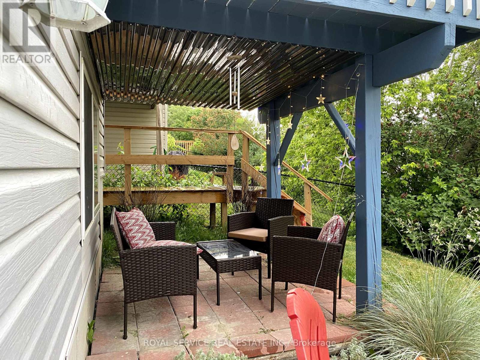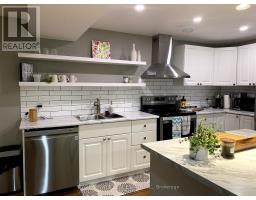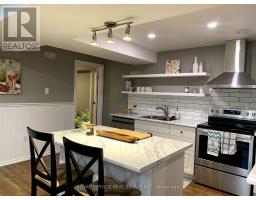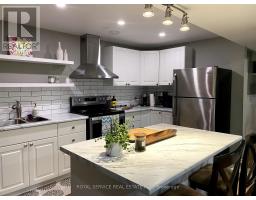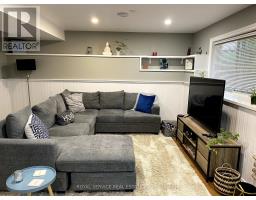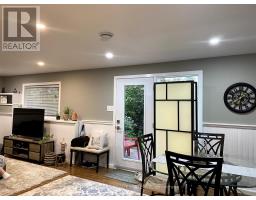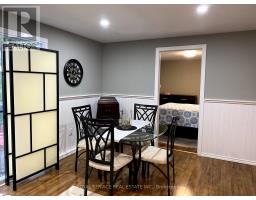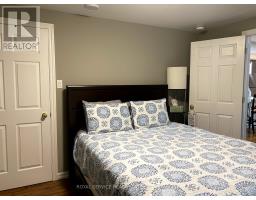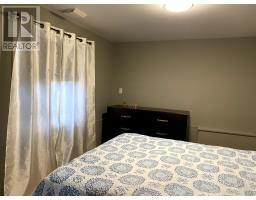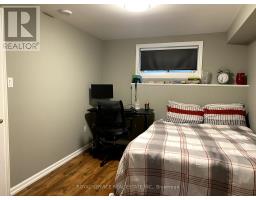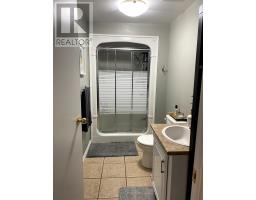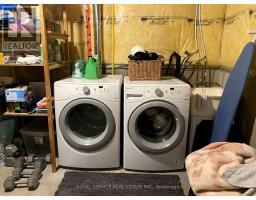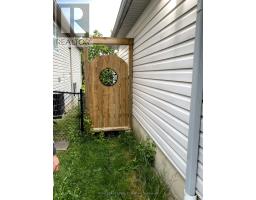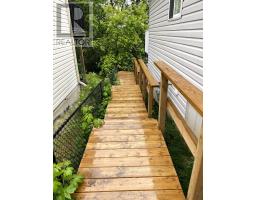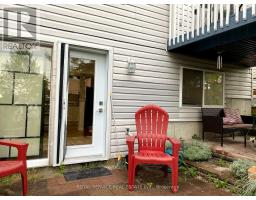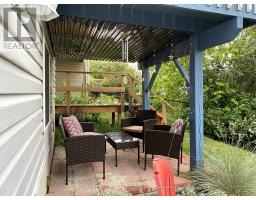Contact Us: 705-927-2774 | Email
B - 1060 Silverdale Road Peterborough West (Central), Ontario K9J 7W6
2 Bedroom
1 Bathroom
0 - 699 sqft
Bungalow
Central Air Conditioning
Forced Air
$1,950 Monthly
Lovely 2 bedroom apartment in a quiet residential neighbourhood with walkout to patio and private fully fenced yard. This open concept living space is perfect for young professionals. It has in suite laundry and storage, use of half the garage and one side of the driveway. Heat, A/C, hydro and water are extra at a flat rate of $125/month. First and last months rent required along with credit check, references and employment letter. Minimum 24 hours notice for all showings. No smoking and no Pets. (id:61423)
Property Details
| MLS® Number | X12286756 |
| Property Type | Single Family |
| Community Name | 2 Central |
| Features | In Suite Laundry |
| Parking Space Total | 2 |
Building
| Bathroom Total | 1 |
| Bedrooms Above Ground | 2 |
| Bedrooms Total | 2 |
| Architectural Style | Bungalow |
| Basement Features | Apartment In Basement, Walk Out |
| Basement Type | N/a |
| Cooling Type | Central Air Conditioning |
| Exterior Finish | Vinyl Siding, Brick Facing |
| Heating Fuel | Natural Gas |
| Heating Type | Forced Air |
| Stories Total | 1 |
| Size Interior | 0 - 699 Sqft |
| Type | Other |
| Utility Water | Municipal Water |
Parking
| Attached Garage | |
| Garage |
Land
| Acreage | No |
| Fence Type | Fenced Yard |
| Sewer | Sanitary Sewer |
| Size Irregular | . |
| Size Total Text | . |
Rooms
| Level | Type | Length | Width | Dimensions |
|---|---|---|---|---|
| Basement | Living Room | 5.1 m | 3.24 m | 5.1 m x 3.24 m |
| Basement | Dining Room | 3.24 m | 2.45 m | 3.24 m x 2.45 m |
| Basement | Kitchen | 4.91 m | 2.98 m | 4.91 m x 2.98 m |
| Basement | Primary Bedroom | 3.89 m | 3.18 m | 3.89 m x 3.18 m |
| Basement | Bedroom 2 | 3.89 m | 2.95 m | 3.89 m x 2.95 m |
| Basement | Utility Room | Measurements not available | ||
| Basement | Bathroom | 3.01 m | 1.43 m | 3.01 m x 1.43 m |
Interested?
Contact us for more information
