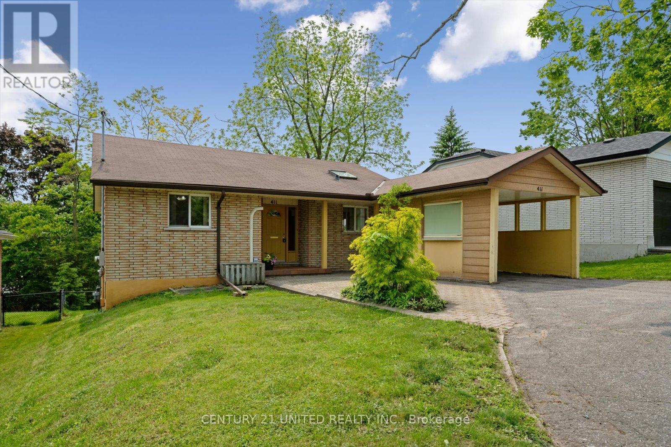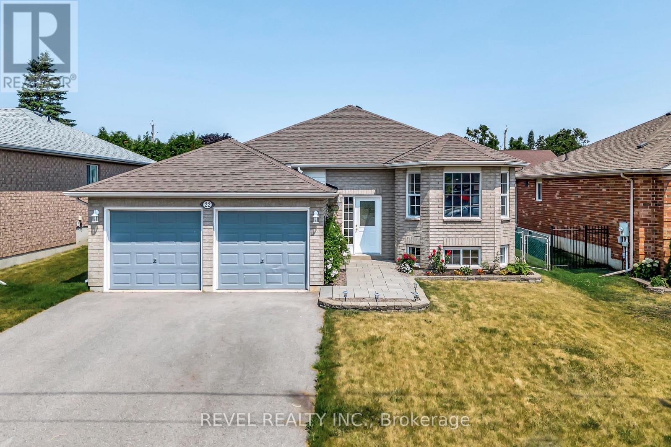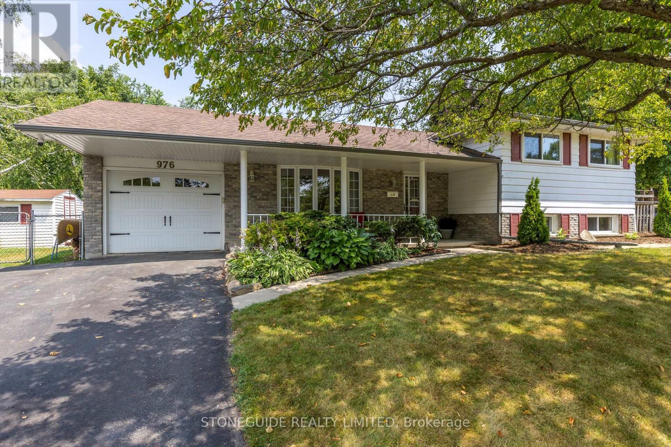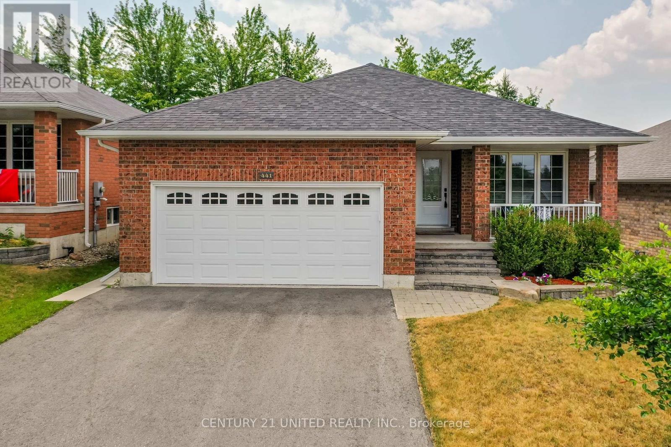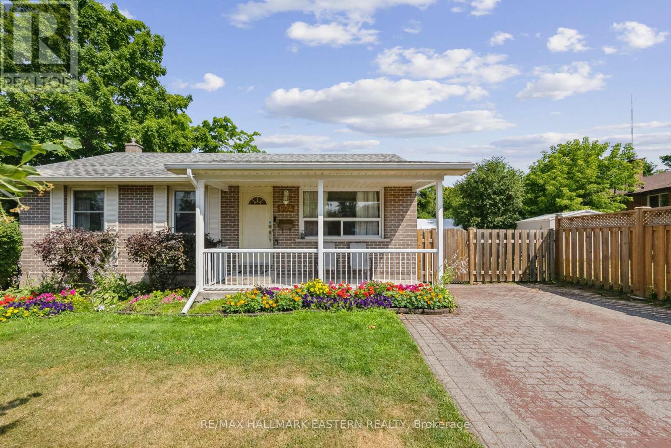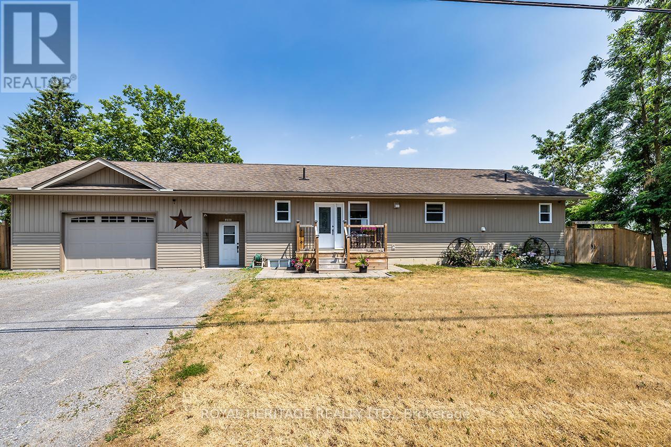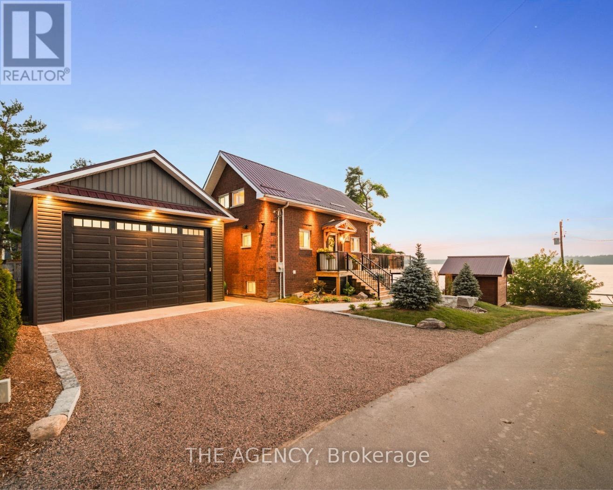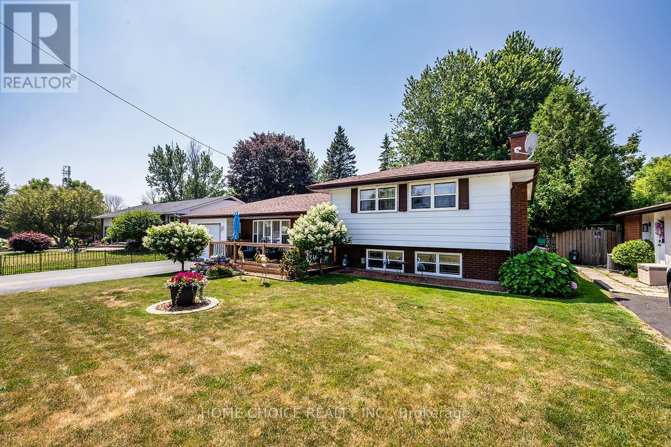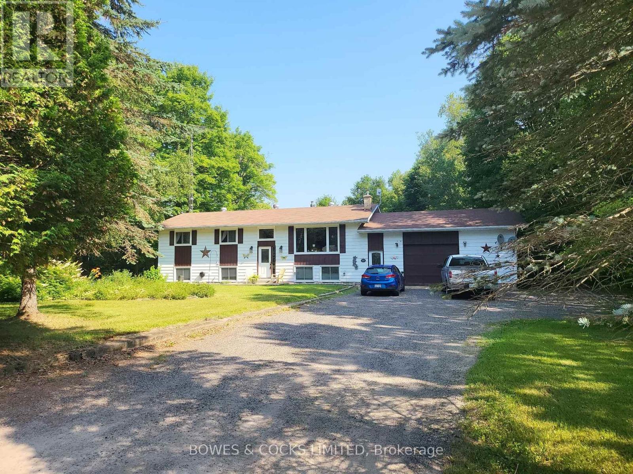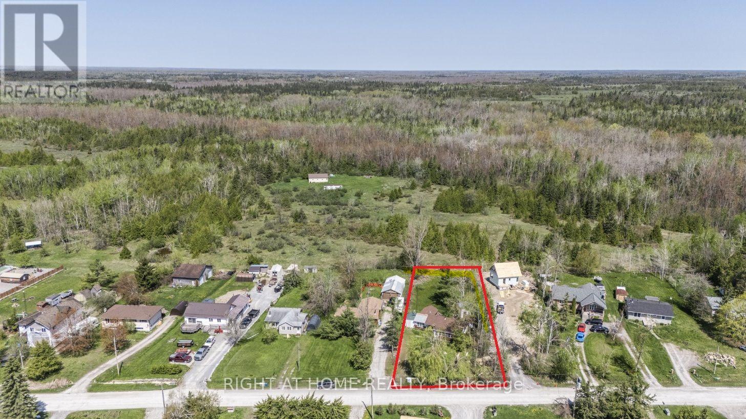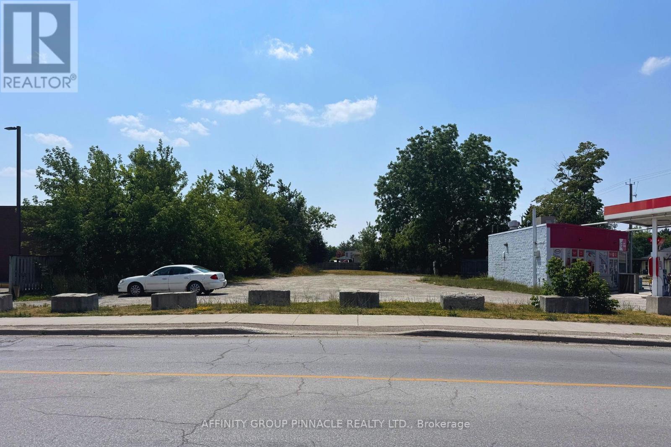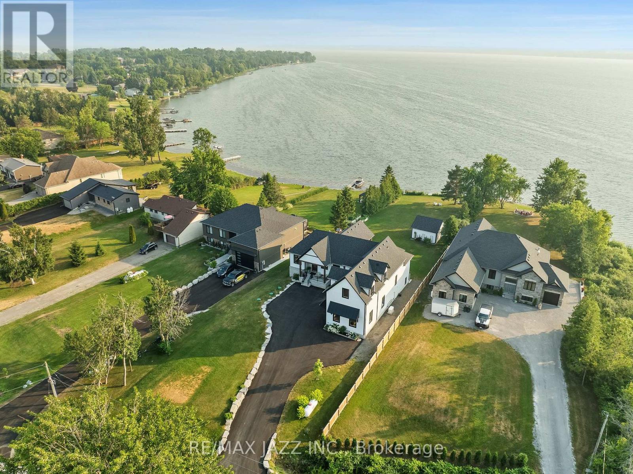411 Highland Road
Peterborough North (South), Ontario
Welcome Home to 411 Highland Road, a bright and versatile brick bungalow in Peterborough's North End. This charming 2+2 bedroom, 2 bathroom home offers a functional layout and an elevated view. The kitchen features a skylight that baths the area in natural light, creating a warm and inviting atmosphere. Freshly painted from top to bottom, the home boasts a spacious living room complete with a cozy natural gas fireplace and a walkout to a deck with lovely views. The finished walkout basement presents exciting in-law suite potential, offering flexibility for multi-generational living. Situated on a private, fenced lot, the outdoor space includes a patio area and gazebo, perfect for relaxation or entertaining. Conveniently located within walking distance to shopping, schools, and the scenic trails of Jackson Park, this home seamlessly blends comfort, flexibility and an unbeatable location. (id:61423)
Century 21 United Realty Inc.
22 Mcgibbon Boulevard
Kawartha Lakes (Lindsay), Ontario
Sparkling All-Brick Bungalow in Prime LocationWelcome to this beautifully maintained all-brick bungalow, nestled on a highly sought-after street. Offering 2+1 bedrooms and 2 full bathrooms, this home boasts an open-concept living and dining area adorned with gleaming oak floors, creating a warm and inviting atmosphere. The oak kitchen features a convenient walk-out to a large deck and a family-sized backyard, perfect for entertaining or relaxing outdoors. Enjoy the ease of main floor laundry and two spacious bedrooms with ample closet space.The fully finished lower level offers exceptional additional living space, including a 3-piece bath, a cozy gas fireplace, an extra bedroom, and large windows that fill the space with natural light. Ideal for guests, a home office, or multigenerational living. Additional highlights include a double garage, efficient gas heating, and plenty of storage throughout.Located just steps from schools, shopping, restaurants, parks, a recreation centre, hospital, and public transit, this home truly has it all. Shows a perfect 10+ move in and enjoy! (id:61423)
Revel Realty Inc.
976 Sydenham Road
Peterborough South (East), Ontario
Pride of ownership shines throughout this well-maintained 3-bedroom side-split, ideally located in a quiet, family-friendly neighbourhood just minutes from Hwy 115 -- perfect for commuters! The freshly painted main level features a spacious foyer, a bright living and dining room, and a sun-filled kitchen with breakfast bar and direct access to the backyard deck, complete with a natural gas hookup for your BBQ -- ideal for summer entertaining. Enjoy your morning coffee on the charming front covered porch, a perfect spot to relax. Situated on a fully fenced corner lot, the home offers privacy and plenty of space for kids and pets to play safely. The separate rear entrance to the basement adds excellent in-law suite potential with 2 piece bath, rec room and den. Close to schools, parks, and the river for boating or canoeing, this move-in ready home offers both lifestyle and location. Pre-list home inspection report available. (id:61423)
Stoneguide Realty Limited
441 Bianco Crescent
Peterborough West (North), Ontario
Tucked away on a quiet, family-friendly street in Peterborough's sought-after west end, this charming well maintained all-brick bungalow offers a perfect balance of comfort, space, and functionality. From the moment you arrive, you'll appreciate the home's inviting curb appeal, with a double car garage, interlock walkway and covered front porch. Step inside to a bright and airy open-concept main floor with plenty of natural light and lovely hardwood floors. The kitchen is the heart of the home and features beautiful warm cabinetry, granite counters, a generous island/breakfast bar, stainless steel appliances and dining area. The kitchen is open to the spacious living room, offering an ideal layout for hosting family gatherings or cozy evenings in. This thoughtfully designed bungalow includes two well-appointed bedrooms, including a large primary with his and her closets. A third room on the main floor serves perfectly as a home office, separate dining room or guest room, providing flexibility to suit your lifestyle. A second full bathroom on the main floor ensures convenience for family and guests. The partially finished basement adds significant living space with a sprawling rec room-perfect for a home theatre, playroom, or games area. There's also a dedicated laundry room and a handy two-piece bathroom. There's no shortage of storage in this home. Step outside to your private, fully fenced backyard with a large deck, mature trees, room to garden or entertain, and plenty of space for children or pets to play. Whether you're enjoying a morning coffee or hosting a summer barbecue, this outdoor space is sure to impress. Located close to schools, parks, shopping, and transit, this home offers not only a quiet lifestyle but also easy access to all the amenities a growing family or downsizer could need. A rare west-end gem-don't miss your chance to make it yours! (id:61423)
Century 21 United Realty Inc.
604 Garside Drive
Peterborough East (North), Ontario
East City Charm Meets Endless Opportunity *Watch the Reel & Come See It For Yourself!* Welcome to 604 Garside Drive a bright and beautifully maintained 3+1 bedroom, 2-bath bungalow nestled in Peterborough's sought-after East City! This home is perfect for first-time buyers, investors, or anyone looking for a move-in ready property with in-law potential and room to grow. Step inside to find a renovated eat-in kitchen with stylish new flooring and a freshly updated bathroom. The main floor is freshly painted and filled with natural light, offering a warm and welcoming atmosphere throughout. The lower level features a separate entrance, laundry room, large rec-room, one finished bedroom, and another room that's ready to be completed as a bedroom, office, or den, ideal for multi-generational living or rental income! Outside, enjoy your private fenced yard with a stamped concrete patio, sprinkler system for the front garden, garden shed, double driveway, leaf filter system on eaves troughs, and a charming front porch. Just steps from Trails, the Canal, and the vibrant East City Village this is an opportunity you don't want to miss! Affordable, updated, and loaded with potential book your showing today! (id:61423)
RE/MAX Hallmark Eastern Realty
4395 7 Highway
Asphodel-Norwood (Norwood), Ontario
Welcome home to your custom bungalow with breathtaking waterfront views. This move in ready home offers an open concept floorplan with 4 bedrooms, 3 washrooms, main floor laundry and a finished walk out basement with in-law potential. Large primary bedroom features an ensuite bath and walk-in closet. Walkout from your living room and enjoy the southern views from your expansive deck. Convenient Main floor laundry. The Mudroom leads into your insulated & heated oversized Garage/Workshop measuring 25ft x 25ft with 10ft ceilings and 220V. The basement offers a large rec room, washroom, 2 spacious bedrooms each with walk in closets and a sunroom overlooking the Norwood Pond. Relax in the Hot Tub or Fish & Kayak right from your own backyard. 200amp service in house and 100amp in garage. This home presents an opportunity to have your own oasis just steps away from the downtown area, with easy access to schools, shopping, and entertainment! (id:61423)
Royal Heritage Realty Ltd.
11 Fifth Street
Kawartha Lakes (Verulam), Ontario
This newly renovated 4-season home offers the perfect blend of modern living and lakeside tranquility, situated in a family-friendly neighbourhood with school bus routes. Boasting breathtaking views of Sturgeon Lake and located along the renowned Trent Severn Waterway, the property offers access to a network of interconnected lakes and multiple locks, making it ideal for boating enthusiasts. Thoughtfully updated with designer finishes throughout, the spacious open-concept living area is filled with natural light and provides an ideal setting for both relaxation and entertaining. The gourmet kitchen features sleek countertops, brand-new appliances, and ample storage space, making it a chefs dream. The lower-level spa area includes a steam sauna and a soaker tub that can also be used as a cold plunge- the perfect way to unwind after a day on the lake or nearby trails. Outside, enjoy your 44-foot dock for boating, fishing, or simply taking in the serene waterfront views. The detached 20x36 garage is equipped with electricity and comfortably fits four vehicles, offering plenty of space for storage or recreational equipment. Steps away from a public beach, marina, park, and government boat launch, this property is surrounded by year-round activities. In the winter, enjoy snowmobiling and ice fishing, while the warmer months offer hiking, swimming, and water sports. Conveniently located less than 20 minutes from Bobcaygeon, Peterborough, and Fenelon Falls, you'll have easy access to shops, restaurants, and local attractions while still enjoying the peace and privacy of lakeside living. The sellers are offering the option to include all furnishings, as seen in the photos, creating a turn-key opportunity for short-term rental income or a ready-to-enjoy personal retreat. Don't miss your chance to own a beautifully updated waterfront escape. (id:61423)
The Agency
426 Beaver Street S
Clarington (Newcastle), Ontario
Welcome to this charming 3-bedroom, 2-bathroom, 3-level side-split detached brick home, located in the highly sought-after community of Newcastle. This well-maintained property features an attached garage and ample parking. Inside, large windows throughout the home fill the family room with natural light. The open-concept living room boasts bay windows and seamless access to the dining area, all set on broadloom flooring that creates a warm and inviting atmosphere. The updated kitchen features quartz countertops, a stylish backsplash, a breakfast area, and a walkout to the patio, which is perfect for enjoying your morning coffee or outdoor dining. The primary bedroom offers laminate flooring and a semi-ensuite 3-piece bathroom. The basement features a spacious recreation room/exercise room, offering ample space for hobbies and entertaining. Step outside to the fully fenced private yard, complete with a patio, ideal for barbecues and outdoor gatherings. This home is perfectly situated just minutes from Highway 401, shopping, schools, parks, and public transit, offering both comfort and convenience in a family-friendly neighbourhood. It is also located at the end of a dead-end street, ensuring a quiet living environment. (id:61423)
Home Choice Realty Inc.
109 Quarry Road
Bancroft (Dungannon Ward), Ontario
Exceptional! Discover the perfect family retreat in this stunning 4-bedroom raised bungalow, ideally located just 5 minutes from Bancroft. This home boasts a sprawling kitchen and dining area that is a chef's dream, featuring sleek stainless steel appliances, including a refrigerator, stove, and a built-in dishwasher. With abundant cabinet space and a spacious peninsula, you'll have everything you need to whip up culinary delights. Step down to the generous recreation/family room on the lower level, complete with a stylish bar and a cozy propane fireplace set against a beautiful stone hearth. This inviting space includes the additional fourth bedroom, a convenient 2-piece bathroom, a workshop, complemented by a utility/storage room that keeps your living space organized and clutter-free. Plus, the attached garage adds an extra layer of convenience for your busy lifestyle. Imagine hosting gatherings on the expansive deck off the dining area, where you can soak in the breathtaking views of lush trees and tranquil wilderness. This exquisite home has received over $60,000 in thoughtful upgrades, ensuring it's move-in ready. Highlights include new windows and patio door (2024), a state-of-the-art propane furnace and fireplace (2022), as well as new appliances, including a stove and refrigerator(2021). Enjoy peace of mind with a recently replaced hot water tank (2024), a stylish new deck (2022), and a durable recycled asphalt driveway (2022). The well's submersible water pump has also been updated for added reliability. This exceptional property is designed for families seeking an exquisite home that blends modern comfort with a warm atmosphere, space and ready to welcome a large family! Don't overlook this country living opportunity and make this your forever home! (id:61423)
Bowes & Cocks Limited
194 Mcguire Beach Road
Kawartha Lakes (Carden), Ontario
Looking for the ideal location for a summer home, a renovation project, or an investment opportunity? This property offers value, potential, and proximity to nature. Located just 74miles from Toronto, this 2-bedroom detached bungalow is nestled in the heart of Kawartha Lakes, with year-round access on a generous 72 ft x 227 ft lot backing onto serene, wooded farmland your very own private slice of countryside. Just a short walk away, enjoy shared water access to Canal Lake, complete with a dock and boat launch. Part of the Trent-Severn Waterway, Canal Lake is a haven for boating, fishing, and endless summer adventures. The property is also close to ATV and snowmobile trails, making it perfect for year-round recreation. Inside, you'll find a bright and inviting open-concept kitchen and living area with a cathedral ceiling, adding height and character to the space. A separate family room features a large picture window overlooking the front yard, while a sun-drenched sunroom with wall-to-wall windows offers a perfect spot to unwind or entertain. The home includes an existing 2-piece bathroom (sink not currently connected). Additional highlights include a new water pump, a large storage shed, an enclosed carport, and two extra outbuildings ideal for tools, equipment, or outdoor gear. (id:61423)
Right At Home Realty
91 Lindsay Street S
Kawartha Lakes (Lindsay), Ontario
Opportunity awaits with this mixed-use vacant, fully serviced lot with versatile MRC (mixed residential/commercial) zoning. Perfect for an office, retail or service based establishment with residential units above, along with many other permitted/allowable uses. Located on a high-traffic street with entrances from both Lindsay St S and Durham St W, this property provides excellent exposure for your next business venture. (id:61423)
Affinity Group Pinnacle Realty Ltd.
48 Pleasant View Crescent
Kawartha Lakes (Mariposa), Ontario
Experience exceptional lakeside living in this stunning Jeffery-built home on a 89 x 376 ft lot with serene, south-facing views of Lake Scugog. From the moment you enter through the oversized front door, the quality and craftsmanship are undeniable. The open-concept main living space impresses with hardwood floors, soaring cathedral ceilings and full-height stone fireplace. Oversized windows and double French doors fill the space with natural light and open to a covered deck with sweeping water views. The kitchen is a chef's dream, with oversized centre island, 36" dual-fuel range, custom hood vent, pot filler, undercabinet lighting and walk-in pantry. Perfect for everyday living and entertaining. The private primary suite offers tranquil lake views, custom walk-through closet and gorgeous 5-pc ensuite with heated floors, double vanity and glass shower with dual shower heads. A separate wing includes two spacious bedrooms with double closets and shared Jack-and-Jill bath. Massive main floor laundry with extra cabinetry and double closets provides direct access to the impressive 900 sq ft garage with epoxy floors, soaring ceilings and separate staircase to the lower level. A stylish 2-pc powder room completes the main floor. Hidden behind a custom bookshelf, a 900 sq ft loft offers the ultimate bonus space. Complete with projector, screen and durable flooring, this fabulous space is an entertainer's dream. The fully finished basement features a second kitchen, open-concept living space with fireplace and walk-out to a sunken covered patio, additional primary suite with walk-in closet and 3-pc ensuite, second bedroom and another 3-pc bath. A second laundry room and ample storage complete this level. Outside, you'll find an incredible multi-purpose pavilion with French doors and sliding walk-out on the lake side; it's ideal as a party/games room, cabana, or simply as extra storage for your toys. This extraordinary home showcases luxury living at its finest! (id:61423)
RE/MAX Jazz Inc.
