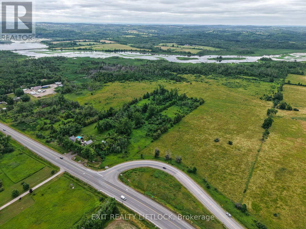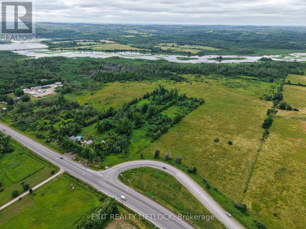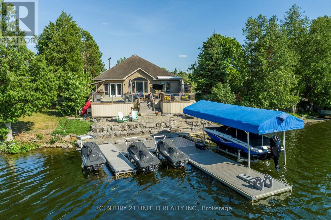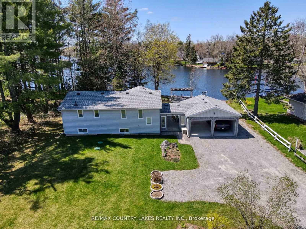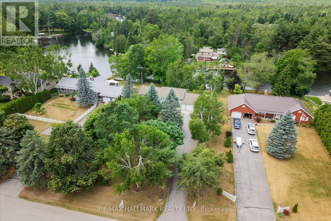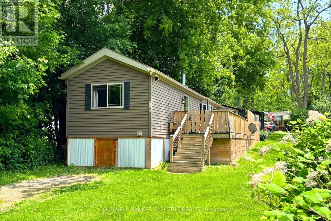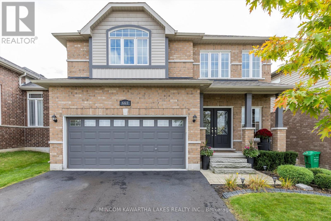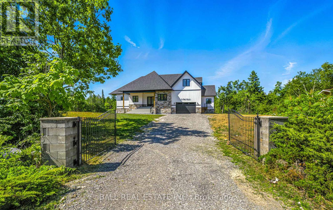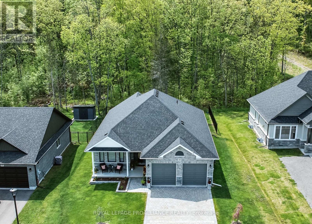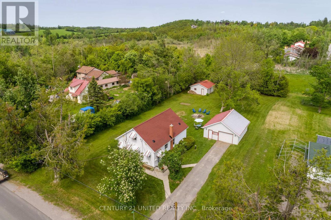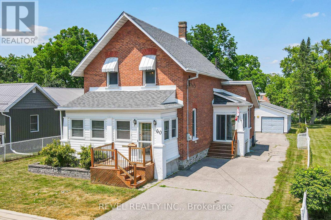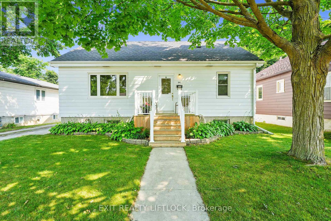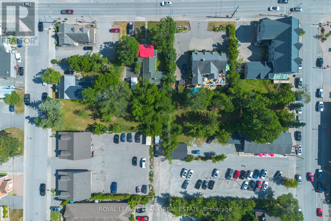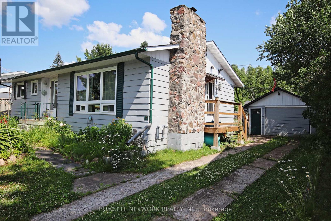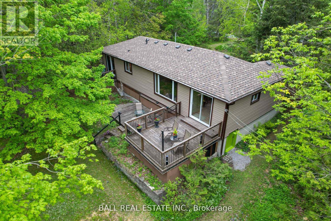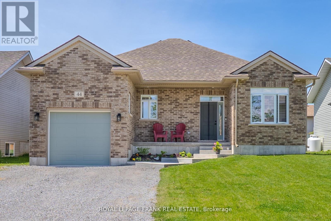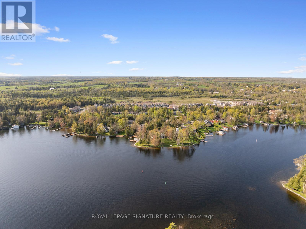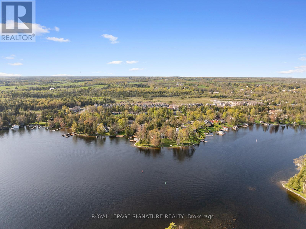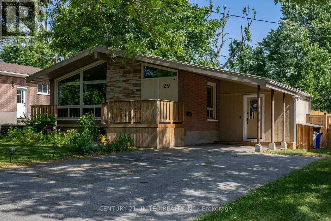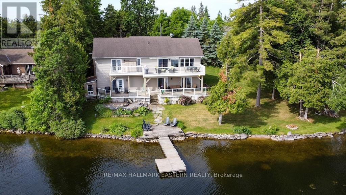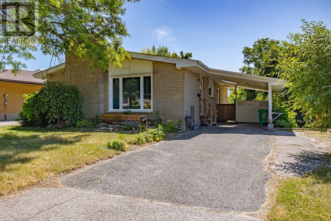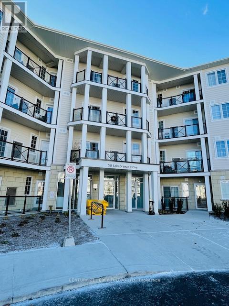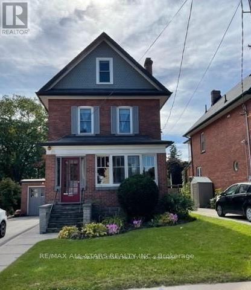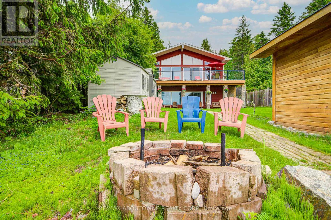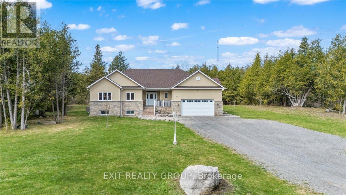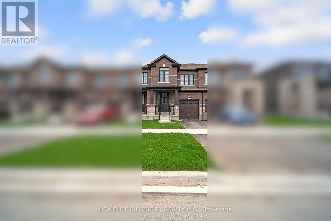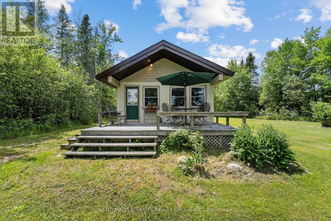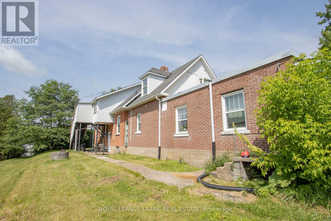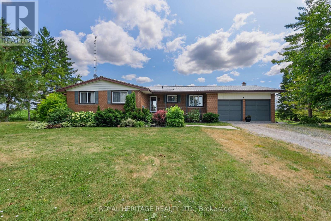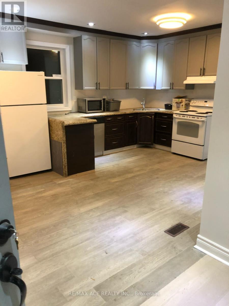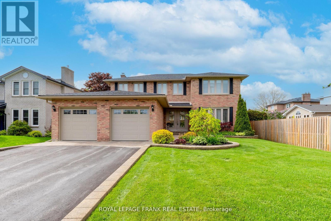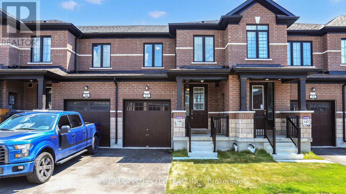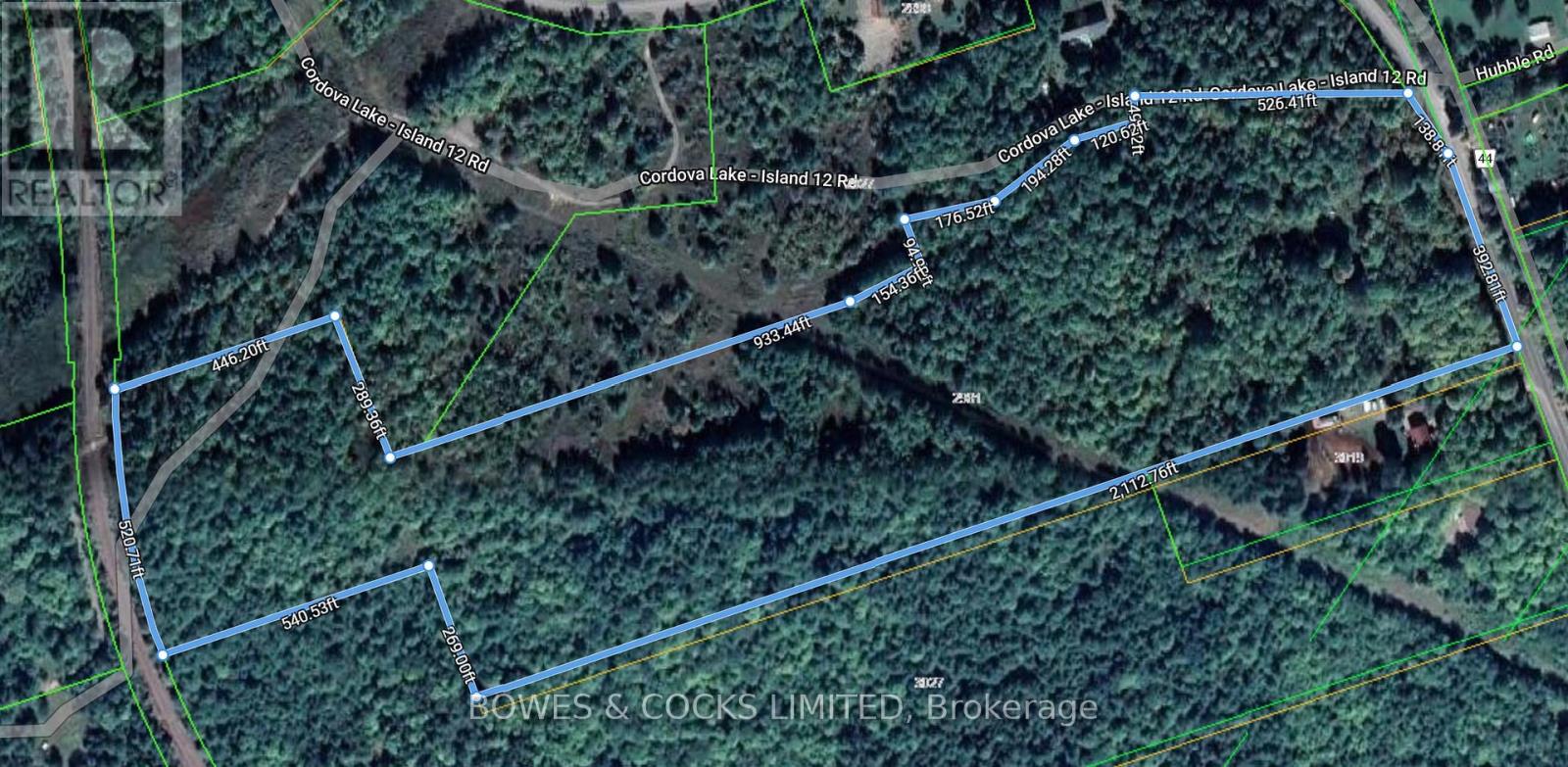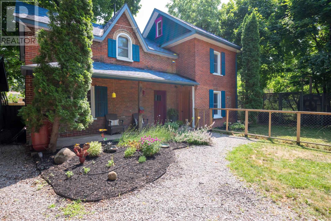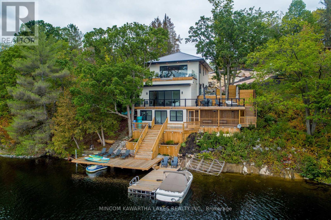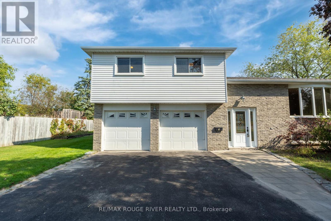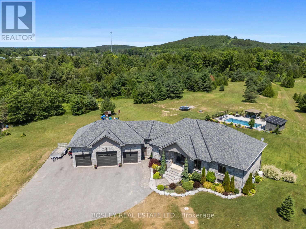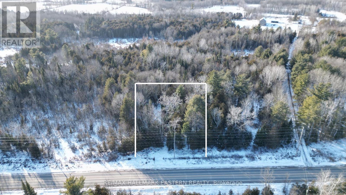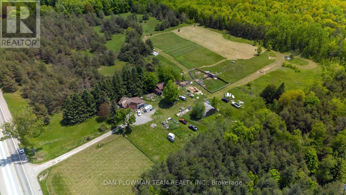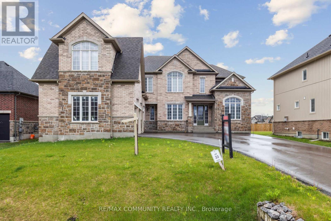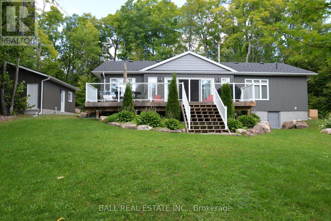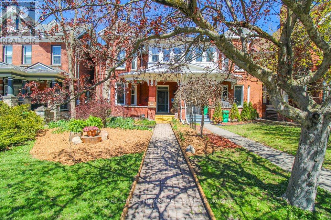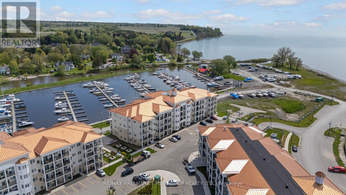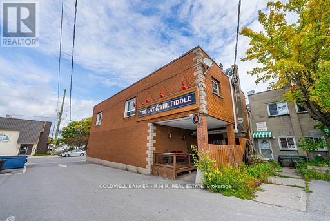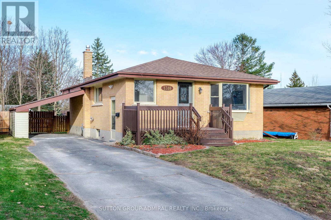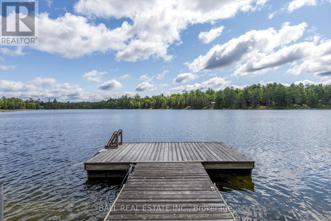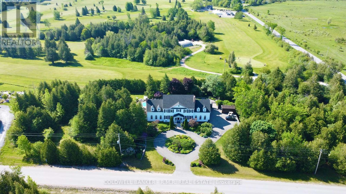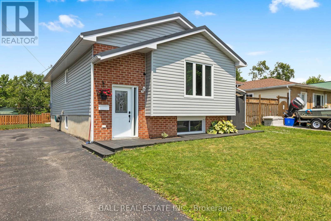3756 Hwy 7
Kawartha Lakes (Emily), Ontario
A very unique property, approximately 110 acres of farmland that also has water frontage and 2 islands in the Pigeon river, located just west of Omemee. Another part of this offering is 7 lots that have been severed but not taken to the development plan stage. The main entrance is on Mount Horeb road, second entrance on Highway 7. (id:61423)
Exit Realty Liftlock
3756 Hwy 7
Kawartha Lakes (Emily), Ontario
A very unique property, approximately 110 acres of farmland that also has water frontage and 2 islands in the Pigeon river, located just west of Omemee. Another part of this offering is 7 lots that have been severed but not taken to the development plan stage. The main entrance is on Mount Horeb road, second entrance on Highway 7. (id:61423)
Exit Realty Liftlock
145 Homewood Avenue
Trent Hills (Hastings), Ontario
Waterfront Luxury in the Heart of Hastings Village! Welcome to 145 Homewood Avenue on the scenic Trent Severn Waterway, steps from iconic Lock 18. This stunning waterfront home offers the perfect blend of elegance, comfort, and year-round recreation. Built in 2008 with timeless stone and brick construction, this 2-bedroom, 2-bathroom residence features rich cherry wood finishes, granite countertops, and thoughtful details throughout. The beautifully landscaped property boasts impressive armour stone features and a spacious deck overlooking the tranquil waters of the Trent. Relax and entertain with double-size in-deck swim spa-use it as a refreshing pool in the summer or a cozy hot tub in the winter. Enjoy evenings around the fire table, catch the game on the outdoor TV, and cook up a feast at the built-in BBQ, all while taking in views of the private docks and shimmering shoreline. Located in the vibrant village of Hastings-renowned as the Ultimate Fishing Town-you'll enjoy municipal water and sewer services, nearby shopping, dining, and direct access to the Trans Canada Trail. The area offers exceptional swimming, boating, fishing, and water sports, and is home to the Hastings Marina, the Field House recreation centre, and numerous festivals and events throughout the year. The Trent Severn is an incredible canal route that connects Lake Ontario to Georgian Bay. With easy access to major highways and welcoming small-town atmosphere, this rare waterfront gem delivers an unbeatable lifestyle for those seeking nature, community, and comfort all in one place. (id:61423)
Century 21 United Realty Inc.
31 Portage Road
Kawartha Lakes (Woodville), Ontario
Absolutely Stunning 1.36 Acre Waterfront Compound W/136.22 Ft on the Water & 594.6 Ft of Depth, Located on the Shores of the Trent Severn Waterway Multiple Uses Abound W/a 25 x 35 Heated Garage & Double Side Lean To's That Combine to offer Enough Storage for 8 Vehicles!! Very Large Double Entrance Driveway and Parking Lot for Toys, Vehicles or Your Tractor Trailer/Fifth Wheel/Motorhomes!! About 1.5 Hours & 5 Locks to Lake Simcoe Where You Can Explore All The Trent System Has To Offer Right From Your Very Own Dock! This Very Unique Home Was Built In 2002, It Offers An Attached 2 Car Garage with 4 Garage Doors, Double Driveway Entrance Off Of Portage Rd & Very Privately Set Well Back, The Main Floor Consists Of A Large Eat In Kitchen Open To Dining Room & Living Room, Walk Out To The Heated Sun Room W/Expansive Views Of The Water, Primary Bedroom With Double Closet & 2 Full Baths Finish Off The Main Level. Lower Level Offers 3 Good Sized Bedrooms And An Office Area. Full Laundry Room Plus Another Full Bath. Great For Family Staying Over Or Entertaining!! Step Outside To Your Very Own Waterfront Oasis Complete With Interlock Patio Leading To Your Armour Stone Lined Waterside Pergola & Firepit Area! Enjoy The Use Of Your Very Own Boat Launch & Amazing Shore Wall With Year Round Permanent Dock & Plenty Of Boat Mooring + Swim Ladder, Dive Right In Off Of Your Dock or Throw a Line Out, This Is A One Of A Kind Property That Rarely Changes Hands, 30 Mins To The 404 & Easy Access to The City, Don't Miss It!! (id:61423)
RE/MAX Country Lakes Realty Inc.
6 Evans Drive
Kawartha Lakes (Somerville), Ontario
Welcome to 6 Evans Drive located in the beautiful area of Fenelon Falls - Direct Waterfront (100 feet)on the Burnt River - This custom built home is a 3+1 bdrm 2.5 baths with an attached oversized 2 car garage which has direct access to the lower level. Situated in a desirable neighbourhood of mature homes. Fully finished lower level Walk out - with a large recreation room and cozy fireplace all taking in the views of the yard & the river. The main floor has cathedral ceilings in the kitchen and living area. The kitchen is bright and overlooks the front yard and gardens. A nice bay window in the dining area. The living roomoverlooks the back deck and the stunning views of the river. Lots of nature light pours through all the windows - walkout from the living area to a large deck with steps to the manicured lawn. Beautiful views of nature and enjoy watching the boats & other watercraft go by. The primary bedroom is spacious with its own ensuite and views of the water. Lots of room for family & friends with 2 more bedrooms upstairs & another located on the lower floor. The Burnt River is connected to the Trent Waterway System - a 10 min boat ride to Cameron lake or a 10 min car ride to Fenelon Falls. Such a special home to Live, Laugh and Enjoy! (id:61423)
RE/MAX Hallmark Realty Ltd.
485b - 5139 Halstead Beach Road
Hamilton Township, Ontario
Welcome to your slice of paradise near Rice Lake perfect for year-round living or a peaceful weekend escape. This charming 2-bedroom, 1-bath mobile home offers unbeatable value with low land lease fees of just $530 per month. Thoughtfully designed and full of cozy character, the open-concept layout blends living, dining, and kitchen areas into a welcoming space ideal for relaxing or entertaining. The primary bedroom is a snug retreat, while the second bedroom features built-in bunk beds, perfect for guests. You'll love the light-filled 3-piece bathroom, featuring a skylight, space-saving pocket doors, and a tucked-away washer/dryer combo for added convenience. Stay comfortable in every season with forced-air propane heating and central air conditioning. Step outside onto your deck and take in the postcard-worthy sunsets over Rice Lake. The fully fenced yard offers privacy, ample space for pets or gardening, and the nearby boat launch means you're just moments away from fishing, boating, or paddling. Only 20 minutes to Port Hope, Cobourg, or Peterborough, this home strikes the perfect balance between nature and convenience. Whether you're downsizing, investing, or searching for a year-round retreat, this one checks all the boxes - affordable, low-maintenance, and breathtaking. (id:61423)
Coldwell Banker Electric Realty
661 Goodwin Terrace
Peterborough West (North), Ontario
This stunning west end bungaloft boasts over 3000 sq ft finished including 3+2 bedrooms and 3 full baths and is perfect for families or those who love the extra space. Flooded with natural light, the home features gleaming hand scraped hardwood flooring and upgraded 9' ceilings on the main floor as well as in the basement. The cathedral ceiling in the living room adds a touch of grandeur, complemented by a built-in entertainment wall with gas fireplace, custom cabinetry & shelving. The kitchen is equipped with a side-by-side fridge, built-in dishwasher, and above-the-range microwave, plus ample cupboard space and bar seating for casual dining. With both a casual dining area in the kitchen as well as a formal dining room, entertaining is a breeze. The upper level showcases a luxurious primary bedroom with dual closets and a private 4-piece en-suite. The main floor offers a 4-piece bath, while the fully finished basement includes another 4-piece bath, along with two additional bedrooms, a laundry room with full-size front-load washer and dryer, and plenty of storage space. Outside, enjoy a fully fenced yard, perfect for kids or pets, and an attached double car garage for all your parking and storage needs. This home is move-in ready, combining style, comfort, and practicality. Schedule your private viewing today! (id:61423)
Mincom Kawartha Lakes Realty Inc.
80 Birch Crescent
Kawartha Lakes (Bobcaygeon), Ontario
Welcome to 80 Birch Crescent, Bobcaygeon a stunning, brand new custom-built home offering over 4,500 sq ft of thoughtfully designed living space just minutes from charming downtown Bobcaygeon. This 4-bedroom, 4-bath masterpiece blends modern elegance with everyday functionality, featuring soaring ~11 ft ceilings on the main level, engineered hardwood flooring, and upgraded finishes throughout. Only a short walk from public access to Pigeon Lake. Step into the heart of the home, a show-stopping kitchen equipped with high-end Kitchen Aid appliances, under-cabinet lighting, a large quartz island, and sleek modern cabinetry. Enjoy seamless flow into the open concept living and dining area, illuminated by well thought out lighting. A large spa-like primary bedroom on the main floor with exquisite ensuite bathroom and walk-in closet is included on the main floor as well as an extremely bright sun room ideal for a home office, dining space, or den. The space extends to a covered walkout deck with built-in pot lights perfect for fitting an out-door kitchen and entertaining year-round. Solid-core 8-foot modern interior doors, 7" baseboards, and premium two-pane windows highlight the quality craftsmanship throughout. The spacious layout continues in the walk-out lower level, which is ready for your personal touch, complete with rough-ins for an additional bathroom and kitchen. Practical features include a phenomenal well flow rate, advanced water filtration system, over-sized septic. Whether you're relaxing with family or entertaining guests, every inch of this home is designed to impress. Don't miss your opportunity to own one of Bobcaygeons finest new builds luxury, location, and lifestyle await at 80 Birch Crescent. (id:61423)
Ball Real Estate Inc.
60 Riverside Trail
Trent Hills, Ontario
LIVE IN TRANQUILITY AT HAVEN ON THE TRENT! This gorgeous 2 bedroom, 2 bath brick & stone bungalow is currently under construction and can be ready for you to move in by this Fall/Winter 2025! Located just steps from the Trent River & nature trails of Seymour Conservation Area, this McDonald Homes new construction is built with superior features & upgraded finishes throughout. The "CEDARWOOD" floorplan offers open-concept living with almost 1700 sqft on the main floor, perfect for retirees or families alike. The home welcomes you into the front foyer with a large Walk In closet. In the heart of the home, the Gourmet Kitchen boasts beautiful ceiling height cabinetry, quartz countertops and an Island perfect for entertaining. Great Room and formal Dining Room features soaring vaulted ceilings. Enjoy your morning coffee on your deck overlooking your backyard that edges onto forest. Large Primary Bedroom with Walk In closet & Ensuite with luxury Glass & Tile shower. Second bedroom can be used as an office...WORK FROM HOME with Fibre Internet! Option to fully finish your lower level with 1 or 2 additional bedrooms, bathroom & huge Family Room. Double car garage with direct interior access to the main floor Laundry Room. Some modifications to selections still available to the Purchaser. Includes Luxury Vinyl Plank/Tile flooring throughout main floor, municipal services & natural gas, Central Air & 7 year TARION New Home Warranty. ADDITIONAL FLOOR PLANS AND ONLY 4 REMAINING LOTS AVAILABLE IN PHASE 3. Riverside Trail is located approx. an hour to the GTA, minutes drive to downtown, library, restaurants, hospital, public boat launches, Ferris Provincial Park and so much more! A stone's throw to the brand new Trent Hills Recreation & Wellness Centre with arena and swimming pools. WELCOME HOME TO BEAUTIFUL HAVEN ON THE TRENT IN CAMPBELLFORD! **EXTRAS** Photos are of a different build and some virtually staged. (id:61423)
Royal LePage Proalliance Realty
2737 Television Road
Douro-Dummer, Ontario
City living with cheaper taxes & no water/sewer bill - Pre-list home inspection available! Welcome to this charming 1.5-storey home on the edge of Peterborough in the desirable Donwood community. Nestled on just under 1/2 an acre, this beautifully treed property offers space & privacy with the potential to expand + 2 garages a perfect home for those looking to settle in enjoying a peaceful country setting! Inside, the freshly painted main floor includes a functional layout with an eat-in kitchen, a bright living/dining area, 2 bedrooms, and a clean 4-pc bath. Upstairs, you'll find a spacious bonus/family room and an additional bedroom a great option for your private primary suite! The mostly-finished lower level has additional living space including a rec room, 3-pc bathroom, den/bedroom, laundry, utility & storage areas. New flooring & dropped ceiling would complete the downstairs! This property features 2 detached double garages! The main garage includes a concrete floor with garage door opener, while the 2nd garage, situated at the back of the lot, is ideal for a home-based business, the car enthusiast, or added storage with income potential. If you like to "tinker" this is the one! Ideal for buyers seeking more space for work, hobbies, or simply enjoying the outdoors all within easy reach of schools, shopping, and city amenities. (id:61423)
Century 21 United Realty Inc.
60 Elgin Street
Kawartha Lakes (Lindsay), Ontario
Charming Century Home in the Heart of Lindsays North WardWelcome to this beautifully maintained 2-bathroom century home, nestled on a spacious 54 x 198 ft fenced lot. Located in the desirable North Ward of Lindsay, this property blends timeless character with everyday functionality. Step into a cozy enclosed front porch perfect for enjoying your morning coffee. The inviting open-concept living and dining area features a stunning handcrafted staircase that adds charm and warmth to the space. The kitchen offers convenient main floor laundry and a walkout to both a side porch and a generous back deck.Upstairs, you'll find two well-sized bedrooms and a full bathroom. The lower level offers an unspoiled stone basement, ideal for storage or future potential.Outside, the large backyard offers endless possibilities whether you're dreaming of a garden oasis, entertaining space, or even installing a pool. A detached double-car garage adds extra convenience and value. Located close to the hospital, schools, and within walking distance to downtown shops and restaurants, this home offers the perfect mix of small town charm and urban amenities. Thinking of moving to Lindsay? Make this lovely property your next home. (id:61423)
Revel Realty Inc.
548 King George Street
Peterborough South (West), Ontario
Welcome to this quintessential family home-a charming storey-and-a-half nestled on one of the most desirable streets in the south-end. Just a short stroll to the bustling amenities of Lansdowne Street and the brand-new Miskin Centre with its library, skating rink, and walking track, this location simply can't be beat. You'll love the friendly neighbours and the strong sense of community that make this area so sought-after. Set on a level, spacious lot, the backyard is perfect for entertaining with a built-in barbecue, a lovely back deck, and plenty of room for kids or pets to play. Step inside and you'll immediately appreciate the oak hardwood floors and original wood trim that exude timeless character. The home has been impeccably maintained by the same meticulous family for years - spotlessly clean and truly move-in ready. Offered at an excellent price of $549,900, this is a fantastic opportunity to confidently enter the market with a solid, well-cared-for home that promises great long-term value. Don't miss your chance to make this gem your own! (id:61423)
Exit Realty Liftlock
84 Bolton And William Street
Kawartha Lakes (Bobcaygeon), Ontario
Tremendous opportunity for Development property in the Heart of Bobcaygeon. The property boasts over 1/2 acre fronting on both Bolton Street and William Street. 84 Bolton St. offers C2 Zoning58.03' frontage 183.64' depth, N/A William St. offers R2 Zoning 65.10' frontage 191.97' depth; back lane road allowance allows for access to the rear of each parcel of land. Envision building multi residental properties with the R2 zoning and Commercial space with rental apartments above or behind the appropriate permits from the City of Kawartha Lakes. Bobcaygeon is a growing dynamic community with this being one of two vacant lots on Bolton Street, which is the main street running through Bobcaygeon this is a rare opportunity to own a piece of downtown. Steps from Sturgeon and Pigeon Lake, boat launches and a multi million dollar new park with sand beach and waterfront docks and Pavillion. Under documents outline the uses permitted for this unique combination of C2 and R2 zoning. (id:61423)
Royal LePage Frank Real Estate
9 Hemlock Street
Highlands East (Bicroft Ward), Ontario
Fantastic opportunity to own a 2 bedroom bungalow with perennial gardens in Cardiff. The home offers a practical layout featuring a 3 piece walk in shower on the main floor and a 2-piece washroom in the basement. The basement includes a finished recreation room with a woodstove, and a convenient wood shute allows easy access to firewood from outside. From the kitchen eating area the patio doors lead you to a private covered deck area opening up to larger deck overlooking fenced backyard. Perfect for BBQ and outdoor gatherings. A large detached garage provides excellent space for storage, or a workshop. Bonus of the included generator is peace of mind to stay connected and comfortable if power goes out. One of the highlights of living in this community is the variety of convenient amenities, all within walking distance from this home. The corner store includes a gas station, pizza place, and grocery section. There are also 3 churches, a post office, a library and a public school that serves students up to grade 5. The community centre features a playground and a swimming pool-perfect for families. It's truly an amazing place to live. While some updates may be needed, this property is full of potential to make it your own. (id:61423)
Buy/sell Network Realty Inc.
72 Hill Drive
Trent Lakes, Ontario
Welcome to a lovely neighbourhood on Lower Buckhorn Lake, a part of the Trent Severn Waterway giving you unlimited boating, swimming and fantastic fishing. Offering a well-maintained bungalow hosting an open concept kit/din/living area with walk out to a lakeside deck. This home has 3 bedrooms (one being used as an office), primary bedroom has a walk-out to your own lakeview deck, 4pc bathroom, main floor laundry and a closed in porch for walk in convenience. Lots of storage in the full size, full height crawl space. Outside the grounds have perennial gardens and tall mature trees giving you privacy. Tiered decking for entertaining lets you enjoy the breath-taking view while listening to nature. 96 feet of southern exposure on a large lot with lots of room to do more! Truly a Muskoka feel. Located on a municipal year-round road just minutes from the hamlet of Buckhorn offering dining, shopping, a pharmacy, post office, hardware store and medical building. Move in ready for your family to enjoy! Come and rejuvenate. (id:61423)
Ball Real Estate Inc.
44 Birch Crescent
Kawartha Lakes (Bobcaygeon), Ontario
Brand New All-Brick Bungalow in the Heart of Bobcaygeon! Welcome to this 2-bedroom, 2-bathroom all-brick bungalow offering 1,339 sq ft of thoughtfully designed living space. Nestled in the charming community of Bobcaygeon, this home blends modern comfort with timeless craftsmanship. Step inside to discover a bright and spacious open-concept main floor featuring soaring 9-ftceilings, engineered Canadian 3/4" hardwood flooring, and elegant porcelain tile throughout. The kitchen boasts granite countertops, quality cabinetry, all stainless steel appliances with a seamless flow into the living and dining areas. Retreat to the generous primary suite with a 3 piece ensuite, while a second full bathroom serves guests or family. The full, unfinished lower level offers endless potential, already roughed-in for a third bathroom ideal for future expansion or a custom rec room. Built with durability in mind, this home features 2x6 exterior walls, a fully insulated and drywalled garage, central air conditioning, a high-efficiency propane forced air furnace, and central vacuum system. Don't miss your chance to own a quality-built home just minutes to the town of Bobcaygeon with all amenities. Hop on your ATV &/or snowmobile and ride right to the trails. Public boat launch with access to Trent Severn Waterway, where you can boat through 5 lakes lock free, and so much more that the Kawartha's have to offer! Book your private showing today! (id:61423)
Royal LePage Frank Real Estate
36 Hillcroft Way
Kawartha Lakes (Bobcaygeon), Ontario
Welcome to 36 Hillcroft Way* Your Modern Escape in the Heart of Cottage Country *Discover this stunning brand-new 4-bedroom, 3-bathroom home in beautiful Bobcaygeon, just 1.5 hours from Toronto*Set in a tranquil new development and surrounded by nature, this home offers the perfect blend of contemporary living and relaxed, small-town charm *Property Highlights: 1. Spacious open-concept design with 9-foot ceilings, seamlessly connecting the kitchen, dining, and living areas ideal for entertaining or cozy nights in 2. Sun-filled interiors with large windows that bathe the home in natural light 3.Walkout to a private backyard, perfect for outdoor dining or morning coffee 4.Luxurious primary suite featuring a private ensuite and walk-in closet your personal retreat 5.Second line to the waterfront, with scenic views of Sturgeon Lake 5.Extra Upgrade $$$$ from the Builder- Full Unfinished Spacious Basement with potential to add more Living Space 6.$5K Cash Incentive Upon Closing*Lifestyle& Location Nestled along the Trent-Severn Waterway, Bobcaygeon is beloved for its natural beauty and vibrant community. Live where others vacation and enjoy: Boating, fishing, swimming, and outdoor adventures year-round*Local boutiques, charming restaurants, and live entertainment all just minutes away (id:61423)
Royal LePage Signature Realty
36 Hillcroft Way
Kawartha Lakes (Bobcaygeon), Ontario
Welcome to 36 Hillcroft Way* Your Modern Escape in the Heart of Cottage Country *Discover this stunning brand-new 4-bedroom, 3-bathroom home in beautiful Bobcaygeon, just 1.5 hours from Toronto*Set in a tranquil new development and surrounded by nature, this home offers the perfect blend of contemporary living and relaxed, small-town charm *Property Highlights: 1. Spacious open-concept design with 9-foot ceilings, seamlessly connecting the kitchen, dining, and living areas ideal for entertaining or cozy nights in 2. Sun-filled interiors with large windows that bathe the home in natural light 3.Walkout to a private backyard, perfect for outdoor dining or morning coffee 4.Luxurious primary suite featuring a private ensuite and walk-in closet your personal retreat 5.Second line to the waterfront, with scenic views of Sturgeon Lake 5.Extra Upgrade $$$$ from the Builder- Full Unfinished Spacious Basement with potential to add more Living Space *Lifestyle & Location Nestled along the Trent-Severn Waterway, Bobcaygeon is beloved for its natural beauty and vibrant community. Live where others vacation and enjoy: Boating, fishing, swimming, and outdoor adventures year-round*Local boutiques, charming restaurants, and live entertainment all just minutes away*Easy access to essential services, including shopping and medical care- Investment Potential Whether you're looking for a dream home, a weekend escape, or a profitable Airbnb investment, 36 Hillcroft Way is a smart choice. Located in a growing community, the area is undergoing exciting infrastructure upgrades like Enbridge's Main Line Project, adding long-term value. Make every day feel like a getaway. Own a piece of paradise at 36 Hillcroft Way where modern living meets the serenity of lakeside life. (id:61423)
Royal LePage Signature Realty
29 Kawartha Drive
Kawartha Lakes (Lindsay), Ontario
Welcome to 29 Kawartha An Ideal home for multi-generational families! This beautifully maintained & updated 2+1 bedroom bungalow offers versatile living with a finished basement including large den used as a 4th bedroom. Spacious entryway with private access to main and lower levels. The main floor offers an expansive living room with soaring vaulted ceilings and oversized windows overlooking the front porch and yard. Open-concept kitchen and dining area boasts generous counter space, moveable island, stainless steel appliances, tile backsplash & under cabinet lighting. Oversized primary bedroom with direct access to main floor laundry and the updated semi ensuite shared with the 2nd bedroom. Sliding door walkout from primary to sunny deck & private fenced yard with tons of outdoor storage space. Additional walkout from the main level offering separate, private outdoor spaces including enclosed patio area with removable fence panels. Downstairs you will find a fully finished lower level with excellent in-law suite potential. Enjoy a bright living/dining area, a bedroom, den (or additional bedroom), a modern 3-piece bath, and a second full kitchen (2021) with stainless steel appliances perfect for multi-generational living or potential rental income. The outdoor space offers a tranquil retreat with a beautifully landscaped design, a pond (2022), and custom built sheds. Metal roof, monitored Bell security system with 6 cameras and multiple sensors, renovated upper-level bathroom (2023), updated windows, parking for 4-5 cars including carport coverage. Whether you're looking for space, comfort, or the perfect setup for extended family, 29 Kawartha delivers. Book your private showing today! (id:61423)
Century 21 United Realty Inc.
1269 Gail Park Drive
Selwyn, Ontario
Welcome to 204 feet of excellent waterfront on Buckhorn Lake! From the moment you step foot onto this property, you are greeted with luxurious features such as an armour stone walkway, landscaped grounds and beautiful water views. This waterfront home features 2603 sq.ft. of living space, finished walk-out basement with 2nd fireplace, 3+ bedrooms, 3 bathrooms, vaulted ceilings, floor to ceiling stone natural gas fireplace, family room, central air conditioning and a total of Five (5) walkouts to multiple decks directly overlooking the water. Enjoy incredible water views from the lower covered deck or upper deck. The home features a detached shed and a boathouse with marine railway, 2 docks, attached insulated 2 car garage with storage rack system and includes a 19 ft. Rinker boat. The upper level is open concept layout, with a large eat-in kitchen, granite countertops and matching stainless steel appliances, spacious family room and dining area. The master bedroom features a Juliette balcony and ensuite bathroom. There is a main floor laundry/mud room off the garage with storage built in. Sunlight pours in through the skylight and large well-placed windows throughout the home. There is a fully finished walk-out basement with a wet bar and full fridge with multiple walkouts to the covered decks overlooking Buckhorn Lake. Outside you can enjoy several sitting areas, boating with two docks and the waterfront has a hard sand bottom - great for swimming! This home has excellent in-law suite potential. (id:61423)
RE/MAX Hallmark Eastern Realty
1182 Milburn Street
Peterborough North (Central), Ontario
Located in Peterborough's desirable north end, this attractive bungalow offers a versatile layout with 3+2 bedrooms and 2 full bathrooms. Situated on a private, treed lot in the Edmison Heights neighbourhood, this home provides an excellent opportunity for families, multi-generational living, or potential income generation. The main floor features three bedrooms, a functional kitchen layout, and a bright, comfortable living space. The fully finished lower level includes two additional bedrooms, a second full bathroom, and a bonus room, creating excellent potential for an in-law suite or guest quarters. Conveniently located close to schools, parks, public transit, and Trent University. Recent updates include a new furnace (2022), and the home has been pre-inspected for added peace of mind. (id:61423)
Royal LePage Proalliance Realty
226 - 50 Lakebreeze Drive
Clarington (Newcastle), Ontario
Beautiful Harbour View Unit. Relax On Your Balcony And Feel That Fresh Breeze Blowing. Stroll To The Waterfront Trail And Marina. Includes Access To The Admiral Walk Clubhouse, Featuring Pool, Restaurant, Gym, Steam Room, And Organized Activities. Den Can Be An Office Or Kids Room. Large Bedroom Looking Out to the Marina. Upgraded Stainless Appliances and Granite Counter Top. Low Rise Condo Building With All Amenities Conveniently Located. This Is One Of Newcastle's Best Location. (id:61423)
Century 21 Percy Fulton Ltd.
23 Francis Street
Kawartha Lakes (Lindsay), Ontario
Beautiful 2 storey home for short term rental. Fully furnished. This home main floor offers sun room, living room, dining room, 2 pc bath, kitchen with walkout to deck and back yard. Upper level has 2 bedrooms, din/office, 4pc bath. 2 parking spots. $2100.00 month plus utilites. (id:61423)
RE/MAX All-Stars Realty Inc.
87 Paradise Road
Kawartha Lakes (Carden), Ontario
"Viceroy Built Cottage! " Built by Renowned Builder in 2015, just step onto the expansive, glass-railing deck or relax on the covered porch, where you can savor your morning coffee while taking in the tranquil waterfront views. Easily 3k/week income for airbnb in summer season. Launch your Sea-Doo or boat directly from the 2015-built boathouse and explore the scenic Trent-Severn Waterway. Boat included! Inside, this meticulously designed home offers nearly 2,000 sq. ft. of finished living space across two levels, with an open-concept main floor featuring vaulted ceilings, a custom kitchen with granite countertops & stainless steel appliances, a Great Room with a cozy wood-burning fireplace, and a walkout to the deck. It also features the hardwood staircase to the lower level. On main level the primary bedroom comes with a 4-piece ensuite, a second bedroom with custom closets & bedside tables, and another well-appointed 4-piece bathroom. The fully finished walkout lower level expands the living space with a large family room featuring an electric fireplace, a walkout to the lakeside gardens, two additional bedrooms, both fitted with large windows. It also has a 3-piece bathroom, a separate laundry room, and a spacious utility/storage area. This stunning 4-season retreat blends luxury and waterfront comfort with breathtaking natural surroundings, making it the perfect getaway or full-time home. Great fishing in Canal Lake, seadooing & boating . Western Trent Golf Club is right on the bank of the lake, short distance away. Convinience store and LCBO in 5 min, President Choice supermarket in 15 min, great sandy beach for kids at Beaverton, nice restaurants nearby, Casinorama 30 min away Winter skiing - Mount St Louise 40 min. Public road fee $225/ Year (id:61423)
RE/MAX Aboutowne Realty Corp.
90 Timberland Drive
Trent Hills, Ontario
Step into this stunning new build offering 2,300 sq. ft. of thoughtfully designed living space above grade. This 4-bedroom, 4-bathroom home combines modern luxury with practical versatility, making it perfect for today's lifestyle. The grand entryway welcomes you into an open-concept main level, bathed in natural light from oversized windows that overlook the tranquil backyard. The gourmet kitchen is a chef's dream, featuring granite countertops, a spacious center island, a wall oven, a propane cooktop, and a charming coffee bar with its own sink, perfect for your morning brew or evening relaxation. This home offers two primary bedrooms, each with its own private 3-piece ensuite, ensuring a touch of luxury for everyone. A third bedroom is conveniently located next to a 4-piece bathroom, while an additional flexible room can be used as an office, bedroom, or family room. Practicality meets style with direct garage access leading to a well-equipped laundry area and a convenient 2- piece powder room. The unfinished lower level, with roughed-in plumbing for a bathroom and a cold room, offers endless potential to customize the space to your needs. Outside, enjoy the serenity of a backyard surrounded by lush greenery, complete with a shed for storage or hobbies. This exceptional property offers the perfect blend of luxury, flexibility, and untapped possibilities in a serene setting. Don't miss the opportunity to make this remarkable home yours - schedule your private showing today! (id:61423)
Exit Realty Group
34 Keenan Street
Kawartha Lakes (Lindsay), Ontario
Welcome to this beautiful well maintained 3 bedrooms 3 washrooms freehold townhouse, located in a prime location in Lindsay Ontario. Modern open concept layout, close to Hospital, shopping mall, soccer field, parks and grounds, college and other amenities. (id:61423)
Homelife Silvercity Realty Inc.
1224 Hagen Road
Highlands East (Cardiff Ward), Ontario
Modern waterfront cottage on Jordan Lake-Looking for a peaceful spot to unwind? this charming 1-bedroom, 1-bathroom seasonal cottage on Jordan Lake might be just what you need! Set on a generous 100 feet of waterfront, it's the perfect place to kick back, enjoy the view, and soak up cottage life. Inside, you'll find a modern, cozy open-concept space that was fully renovated in 2022. Heated by a propane fireplace for those cool spring and fall evenings. The full bathroom features a stand up shower. High ceilings throughout with T&G pine. Outside, there's lots of room to relax, swim, boat, or fish right from your own shoreline. There's even a specious shed for extra storage! Located on a municipally maintained road, you have year-round access, making it easy to come and go anytime. Whether you're looking for weekend escapes or a summer getaway, this spot has all the charm of classic Canadian cottage living. The walls and ceilings are insulated to current building code insulation standards, dug well, metal roof, and holding tank. (id:61423)
Century 21 Granite Realty Group Inc.
33 Flint Avenue
Bancroft (Bancroft Ward), Ontario
Attention Investors! Fully tenanted 5-plex in downtown Bancroft with AAA tenants & coin laundry This well-maintained 5-plex is a prime investment opportunity located in the heart of Bancroft's vibrant downtown core. With all five units tenanted by AAA tenants, this property offers immediate, reliable cash flow and minimal management hassle. The building is in excellent condition, and tenants have demonstrated a long-term commitment, making it a stable, income-producing asset. (id:61423)
Royal LePage Frank Real Estate
844 Eldon Road
Kawartha Lakes (Mariposa), Ontario
Welcome to your country retreat with Backyard Oasis! Beautifully maintained brick bungalow set on a private and spacious 1.6-acre lot in charming Oakwood, just 10 minutes from Lindsay and a little over an hour northeast of Toronto. This home perfectly blends peaceful country living with modern upgrades and summer-ready outdoor space! Step inside to a bright and inviting main level featuring 3 generous bedrooms and a walk-out from the living room to a large deck overlooking your 16x32 ft in-ground pool - a true summer paradise surrounded by lush perennial gardens and wide-open views. The fully renovated lower level offers even more living space with a fresh, modern finish ideal for extended family, entertaining, or relaxing evenings. Enjoy a cozy gas fireplace, spacious rec room, an extra bedroom, a 3-piece bath, and convenient walk-out to a lower patio & pool deck. There's also a cold cellar, laundry/utility room, and interior access to the double garage from both the basement and kitchen. Additional features include a powered workshop/shed, ideal for pool house, hobbies or storage. Don't miss your chance to call this move-in ready home yours + welcoming atmosphere of a tight-knit rural community!! 844 Eldon Road offers the Kawartha lifestyle you've been waiting for! (id:61423)
Royal Heritage Realty Ltd.
970 Portage Road
Kawartha Lakes (Eldon), Ontario
Two properties in a 11.5 Acre Land. As per the MPAC, one property with 1,314 sqft and the second one 601 sqft. Please, see an MPAC Report attachment. Welcome to 970 Portage Road, a charming 3-Bedroom, 3-Bathroom home that has been thoughtfully updated to combine modern style with everyday comfort. The refreshed bathrooms and new flooring throughout create a clean, contemporary feel, while the kitchen boasts a sleek granite countertop perfect for meal prep and entertaining. Large new windows flood the home with natural light, enhancing the warm and inviting atmosphere throughout. With spacious living areas and a layout designed for functionality, this home offers plenty of space for family living and gatherings. Situated in a peaceful setting, it provides the ideal balance of quiet retreat and convenient access to local amenities. Close to Canal Lake, Mitchell Lake & Balsam Lake. Approximately 15 mins to Lake Simcoe. Do not miss this opportunity. (id:61423)
RE/MAX Ace Realty Inc.
1 Dunsford Court
Kawartha Lakes (Lindsay), Ontario
One Dunsford Court, Lindsay..."One Look, One Love - Dunsford Court is Your Perfect Number One." Step through the double doors of this substantial 4+1-bedroom 4-bath executive home & be greeted by a blend of refinement & comfort... the perfect family residence & entertainer's delight. A signature address on a beautiful treed & landscaped 60 X 200 ft lot, tucked away on a peaceful court. Luxury kitchen renovation with twice the normal cupboards & countertop space, quartz island & all the bells n' whistles. You'll love the spacious eat-in sitting area with three cheerful window exposures overlooking the expansive backyard landscape, lawns & perennial gardens. Oversized patio door to an expansive stone patio designed with entertaining in mind. Enjoy the glow of the gas fireplace from the cozy family room, located right off the kitchen. Yes, nice formal dining room with 8 -1/2 ft. ceiling. An elegant, curved stair case leads you to 3 generous bedrooms plus one huge main bedroom with remodeled ensuite w/ heated floors, his/hers sinks, gorgeous stall shower & walk in closet. The lower level includes a pool table room, recreation room with wet bar, bar fridge, extra bedroom, & bath. This home is sparkling clean & lovingly maintained to the nines with lots of little extras. New roof & new garage doors 2024 and plenty more features listed on our feature sheet. Ready to Say 'I Do' to Your Dream Home? This may be Your Perfect One and Only. Furnace (2013), Powder Room Main Floor (2013), Shingles (2024), Windows (2012), Garage Doors (2024), Kitchen (2009) Ensuite Bath (2011), 4Pc Upper Bath (2015) (id:61423)
Royal LePage Frank Real Estate
32 Keenan Street
Kawartha Lakes (Lindsay), Ontario
Brand New Townhome in the Heart of Lindsay, Kawartha Lakes Area. Welcome to the Canal Lake model A beautifully laid-out freehold townhome that stands out from the rest with its professionally finished basement, offering valuable extra living space ideal for a rec room, home office, or guest suite. The main level features an open-concept living/dining area with walk-out patio access, perfect for entertaining or relaxing. The modern kitchen includes a functional island, full-size appliances, and a dedicated breakfast counter. A powder room, welcoming foyer, and direct access to the garage complete this practical and stylish layout. Upstairs, you'll find three generously sized bedrooms, including a spacious primary retreat with a walk-in closet. The second floor also features a full main bath and a well-positioned laundry area for added convenience. This home offers a convenient location close to all local amenities, top-rated schools, parks, and more. Experience lifestyle in one of the area's most connected and family-friendly communities. Dont miss the chance to own one of the few homes in the area with a finished basement! (id:61423)
RE/MAX Plus City Team Inc.
2981 County Road 44
Havelock-Belmont-Methuen (Belmont-Methuen), Ontario
Over 30 Acres of land on a hard top road 10 minutes from amenities. Multiple entrances, poured concrete pad ready for a garage, older dug well, and a storage building. This is a quiet area surrounded by many lakes. Hydro and phone at the road. Rural zoning with many permitted uses. 10 minutes North of Havelock and 40 minutes East of Peterborough. Buyer to perform own due diligence to satisfy all lot applications. (id:61423)
Bowes & Cocks Limited
469 Hopkins Avenue
Peterborough Central (Old West End), Ontario
Unique home filled with character and surrounded in privacy. Located in a highly sought after neighborhood, this century home has been fully renovated and offers the astute buyer a special space to call home. The main floor offers a large living room, renovated kitchen and pantry, dining room and 2 pc powder room. The second has three bedrooms, a full bath and convenient laundry. There is even a bonus loft in the attic. Outdoors you will be impressed with the towering trees, quaint front porch, private deck with hot tub, multiple outbuildings for storage and a fenced in area for your furry friends. Easy to show with a quick closing available. (id:61423)
RE/MAX Rouge River Realty Ltd.
1416 Northey's Bay Road
North Kawartha, Ontario
Gorgeous, Newly renovated, year-round turnkey multi-level property on prestigious Stoney Lake with spectacular views. Upper level: open concept, incl. bedroom, office, 3-pc bath, high-end kitchen with Subzero Wolf & Miele appliances & sitting area with a propane fireplace. 16-ft patio doors to top deck with composite Azek decking & frameless glass railing for un-obstructed views. 2nd level has 4 bedrooms including primary suite with a 3-pc ensuite, rain shower, heated floors and private walkout patio with a Bay view. 2nd floor also has 3-pc bath with rain shower, body sprays, shower bench, double sinks, heated floors, heated towel bar, laundry, remaining 3 bedrooms and Craft engineered white oak floor throughout. 3rd level: rec room & game room, 12-ft ceilings and another 16-foot patio door. 4th level: workout room, stamped concrete floors, access to screened-in porch & stairs to docks. 14' clean, deep water for swimming. (id:61423)
Mincom Kawartha Lakes Realty Inc.
1 Applewood Crescent
Kawartha Lakes (Lindsay), Ontario
STUNNING 3-LEVEL SIDESPLIT IN PRIME NORTH LINDSAY LOCATION! This meticulously maintained corner lot home radiates warmth and welcome in a coveted mature neighborhood. Step inside to discover an expansive living space perfect for modern family living, featuring Spacious and an inviting open-concept main level. The gourmet eat-in kitchen showcases stainless steel appliances, gleaming quartz countertops, and direct access to an entertainer's dream deck. A dedicated dining room provides the perfect setting for formal gatherings, while three spacious bedrooms with generous closet space offer comfortable private retreats. The updated 4-piece bathroom on the upper level and convenient 2-piece bath in the lower level serve the home beautifully. The fully finished lower level boasts an L-shaped rec room, ideal for family entertainment and relaxation with the possibility to add a bedroom. Practicality of this home extends to the double attached garage with direct basement access, which provides in law capability while the premium corner lot provides extensive outdoor space ideal for family activities. Located in a peaceful, family-friendly enclave, this home offers the perfect blend of comfort and convenience. Minutes from schools, parks, shopping, and essential amenities. The welcoming atmosphere extends beyond the property lines with wonderful neighbors who make this community truly special. Don't miss this opportunity to create lasting memories in one of Lindsay's most desirable neighborhoods! (id:61423)
RE/MAX Rouge River Realty Ltd.
4344 Ganaraska Road
Port Hope, Ontario
A beautiful custom-built country estate home, thoughtfully constructed and beautifully designed interior layout ideal for multi-generational living. Bright, welcoming foyer with views through the open concept kitchen/dining/living room, large island for entertaining as you overlook the expansive views of the private landscaped property and inground swimming pool and decking. Multiple points of entry, attached 3-car garage with main floor access to the mudroom/laundry/powder room and lower level access into the in-law suite. In addition to the open concept main level, a formal office/den ideal for those who work from home, a large principal bedroom with ensuite bath and private views to the North, two additional bedrooms with main bathroom access and fabulous mill work, fixtures and finishes that set this home apart from others. The lower level provides a large family room with walk out to the back yard and a fully self-contained suite with kitchen, full bathroom, bedroom, living room with walk out and additional office/den. An intelligent layout that works perfectly for those who may require additional space for loved ones, or guests and the ease of having everything completed, newly constructed and beautifully finished. The property has excellent daylight exposure and night sky views overlooking the beautiful natural landscape of rural Port Hope, direct access to the 115/401 and 10 minutes to the 407 for those who may need to commute and just 15 minutes North of historic Port Hope and all that Northumberland County has to offer in the way of amenities and recreational adventure! (Fully Landscaped Grounds, Close Proximity to Northumberland Forest Trails,16x36 Salt Water Fiberglass Pool with Solar Heater, Stand by Generac Home Generator, 2 Pellet Stoves on Lower Level, Paved Driveway Engineered Hardwood Throughout, 14ft. Garage Ceiling, Oversized Insulated Garage Doors, 9ft Ceilings, Fibre Optic Internet, Vaulted Great Room Ceiling) (id:61423)
Bosley Real Estate Ltd.
N/a County Road 46
Havelock-Belmont-Methuen (Belmont-Methuen), Ontario
|Havelock| Private 0.75-acre lot offers the perfect blend of privacy and convenience. Located just North of Havelock (40 minutes from Peterborough), it fronts onto a well-maintained county road with hydro available at the lot line. The property is mostly treed, providing a serene natural setting for your dream home or getaway. Outdoor enthusiasts will love the proximity to recreation, with two Round Lake public boat launches only 5 minutes away, Belmont Lake just 10 minutes away, and the Trent River only 15 minutes away. (id:61423)
RE/MAX Hallmark Eastern Realty
3221 Regional Road 20 Road
Clarington, Ontario
Discover The Opportunity To Own 14.49 Acres Of Scenic Land Featuring A Detached House, Currently Tenanted, Offering Both Immediate Rental Income And Long-Term Potential. This Expansive Property Combined The Charm Of Rural Living With Investment Flexibility. The Existing Detached Home Is Situated On A Generous Parcel, Surrounded By Open Space And Natural Beauty - Ideal For Those Seeking Privacy, Future Development Potential, Or Agricultural Use. The Property Is Currently Tenanted, And The Buyer Must Assume The Existing Tenancy And Enter Into A New Rental Agreement With The Tenant As A Condition Of The Sale. Whether You're Looking To Expand Your Portfolio, Land Bank, Or Simply Enjoy The Serenity Of Acreage Ownership, This Is A Unique Chance To Secure A Large Tract Of Land With An Established Rental In Place. (id:61423)
Dan Plowman Team Realty Inc.
15 Golden Meadows Drive
Otonabee-South Monaghan, Ontario
Welcome to 15 Golden Meadows where luxury meets practicality in this exceptional5-bedroom,5-bathroom home, ideally situated in one of the area's most sought-after neighborhoods. This meticulously maintained residence offers over-the-top comfort and convenience, starting with a spacious 3-car attached garage that leads directly into afunctional laundry and mudroom perfect for busy family living. Inside, the bright and airy open-concept main floor is designed for modern lifestyles. Enjoy a thoughtfully laid-out space that not only flows beautifully but also includes two dedicated office areas a rare and highly desirable feature in todays market. Upstairs, natural light pours through large windows, illuminating generously sized bedrooms, each complemented by access to four full bathrooms, offering exceptional privacy and ease for every member of the family. Whether you're looking for room to grow, entertain, or simply enjoy peace and quiet, this move-in-ready home has it all. With stylish finishes, ample storage, and carefully planned living areas, 15 Golden Meadows is more than just a home its a lifestyle upgrade. This is a must-see property that will exceed your expectations schedule your private tour today (id:61423)
RE/MAX Community Realty Inc.
405 Philrick Drive
Trent Lakes, Ontario
Discover a modern oasis in the Kawarthas, a move-in ready gem on Big Bald Lake. This cottage features 3 bedrooms, 2 bathrooms, and a bunkie, nestled in a fishing paradise with direct access to the Trent System's lakes. Near by Buckhorn and Bobcaygeon offer unique shops and dining experiences. The open-concept living space, complete with a cozy fireplace, is perfect for gatherings. The property ensures privacy, boasting a massive deck, private dock, and a double-car garage for all outdoor activities. It comes with a long list of inclusions that will make your transition that much more seamless. Ready for hiking, biking, and relaxing by the water? This setup allows you to enjoy the best of lakeside living without the hassle of additional purchases. (id:61423)
Ball Real Estate Inc.
210 Mcdonnel Street
Peterborough Central (North), Ontario
This is your chance to live in a beautifully maintained century home in the heart of downtown with easy access to parks, trails, restaurants, shopping and public transit. This charming property features three spacious bedrooms, upper level sunroom, two full, modern, bathrooms and updated kitchen. Expansive living and dining areas boast hardwood flooring, high ceilings and stunning millwork. Convenient main floor laundry. Character and natural light throughout the home. Need more... completely self contained one bedroom, two level apartment tucked in the back of the home. With a separate entrance, its own laundry and upper deck, enjoy the benefits of generating income while enjoying this home and all it has to offer. Private parking for four vehicles at the rear of the property. (id:61423)
Royal LePage Frank Real Estate
201 - 70 Shipway Avenue
Clarington (Newcastle), Ontario
Lake view from unit! Experience waterfront living in this beautifully appointed 1 bedroom, 1 bathroom condo in the prestigious Port of Newcastle community. Featuring breathtaking unobstructed views of Lake Ontario, this sun-filled home offers a seamless blend of comfort, style and serenity. The open-concept layout is perfect for both functionality and relaxation, with a bright living and dining area that flows to a private balcony directly overlooking the water. Sleek kitchen, thoughtfully designed with clean white cabinetry, sparkling granite counters, and stainless steel appliances. Featuring a generously sized peninsula with ample bar seating - its the perfect space to cook, gather and entertain in style. Natural light pours in, highlighting the seamless flow and elegant finishes that elevate everyday living. The spacious primary bedroom includes a semi-ensuite bath and generous closet space. This unit has been immaculately maintained and totally move-in ready for you. Enjoy exclusive access to the Admirals Walk Clubhouse - offering indoor pool, fully equipped fitness centre, sauna, hot tub, library, theatre room, and elegant event space. This unit also includes one owned ground level parking space perfectly situated by front lobby door and one owned spacious locker. Steps to the marina, scenic trails, and a short drive to charming downtown Newcastle. Minutes away from highway 401/115. This is elevated lakeside living at its finest! (id:61423)
RE/MAX Hallmark First Group Realty Ltd.
47 - 49 William Street N
Kawartha Lakes (Lindsay), Ontario
Exceptional Mixed-Use Investment Opportunity - This Nearly 10,000 ft2 commercial building boasts 3 commercial and 5 residential units, all thoughtfully upgraded and impeccably maintained. Major improvements include new windows for the commercial units (2007) , a new main roof (2016). Residential units have seen continuous enhancements from 2016-2025, featuring modern paint, flooring, and updated interior doors. The commercial units are tenanted with solid, long-term leases in place, ensuring immediate income. Convenient municipal parking is available at the rear of the building. Detailed financials available upon-request - this is your chance to secure a turn-key asset with excellent rental upside. Seller is willing to offer Vendor Take Back Mortgage. (id:61423)
Coldwell Banker - R.m.r. Real Estate
Basement - 1318 Frobisher Street
Peterborough North (Central), Ontario
Absolute Showstopper! Super Bright & Spacious Completely Reno'd Open Concept Stunner In Highly Sought After North End Location!! This Exceptionally Clean 2 Bedroom Basement Features Laminate T/Out, Open Concept Layout, Pot Lights, Freshly Painted, Chic 4Pc Bath & Kitchenette W/Electric Hot Plate!! Private Separate Side Entrance W/Shared Access To Laundry. Large Fully Fenced Lot! Unbeatable Location Close to All Amenities, Bus Routes, Trent U, The Zoo, Walking Trails, Parks & Schools! Available For Immediate Possession. Students Welcomed! (id:61423)
Sutton Group-Admiral Realty Inc.
1330 County Rd 49
Kawartha Lakes (Somerville), Ontario
Located on Little Silver Lake, only 10 minutes north of Bobcaygeon on County Road 49, this four season, 8 year new, ICF construction waterfront home/cottage is perfect for year round enjoyment. The 5 hp motor restriction makes this the perfect lake for swimming, canoes, kayaks and scuba diving. Enjoy the weather on the dock or cool off diving into deep waters. In the evening enjoy the stone firepit and take in the stars. The roof overhang provides plenty of space to enjoy the outdoors in any weather. The layout is well planned to separate the 3 bedrooms from the main living area which overlooks the lake. The walls have soundproofing for added privacy. Lots of parking allows room for family and friends to visit. Located near the main road ensures easy year round access. Bell fiber is installed at the road but not yet connected. (id:61423)
Ball Real Estate Inc.
10 Armitage Avenue
Kawartha Lakes (Eldon), Ontario
Exquisite Kawartha Lakes Estate: Timeless Elegance Meets Modern Sophistication ! Step into a curated living space designed for Refined Entertaining and Elevated Everyday Living. Set within a park-like oasis of manicured grounds. This magazine-worthy masterpiece, showcases its stunning blend of timeless elegance and modern sophistication all nestled in the serene Kawartha Lakes, backing onto Western Trent Golf course. This residence offers both tranquility and accessibility, being just 30/35 minutes from Orillia/Lindsay & just 90 minutes from GTA. Artfully designed for Grand Entertaining and Family Living featuring a chef-inspired kitchen with a large center island, premium appliances, and designer lighting, with Breakfast area, Formal Dining Room, while the Sunken Great Room features soaring ceilings, a custom built-in bookcase, seamlessly accessible to the outdoor patio for indoor/outdoor entertaining & living. This unique residence boasts 5 spacious bedrooms, each with its own ensuite bath, including a luxurious primary suite with a private dressing room, claw foot tub, walk-in closet, sitting room/yoga studio with walk out to sun deck overlooking your backyard oasis. Entertain or unwind in style with a resort-inspired setting, dining on the covered porch, enjoy the custom salt water swimming pool, hot tub, cabana, open-air theatre with a projector screen for movie nights under the stars. The beautifully landscaped grounds, surrounded by mature trees and manicured gardens, offers complete privacy. A rare opportunity to own a residence that is as architecturally significant as it is effortlessly livable. More than a home its a lifestyle. Don't miss the chance to own this masterpiece and start living the Kawartha Life, with walking distance to golf, close proximity to marina's, on the Trent Severn Waterway, 15 min to Balsam Lake Provincial park, 20 min from Casino Rama all this just 90 minutes to GTA. (id:61423)
Coldwell Banker - R.m.r. Real Estate
2 Hazel Street
Kawartha Lakes (Lindsay), Ontario
Welcome to 2 Hazel Street! Set on a charming and quiet cul de sac, this well maintained and updated home is move in ready and includes a beautiful fenced in backyard with Mennonite built 12x16 work shed on a concrete pad. The main floor of this home boasts a brand new kitchen and large family room with a picture window to let in lots of natural light. Two bedrooms and semi ensuite bathroom from the primary bedroom make up the rest of the upstairs with new flooring throughout. Downstairs is bright and open with another bathroom and bedroom and large laundry/storage room. Metal roof installed in 2014 with lifetime warranty transferable to the new owners, as well as new soffit, facia and siding in the last few years. All that is left to do, is move right in! (id:61423)
Ball Real Estate Inc.
