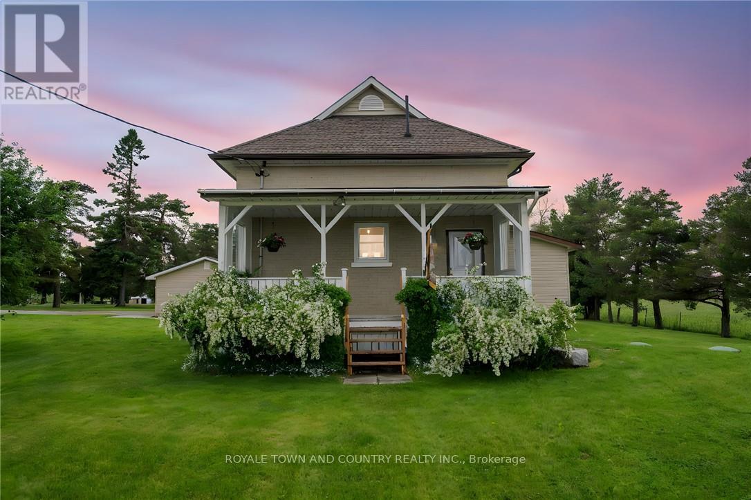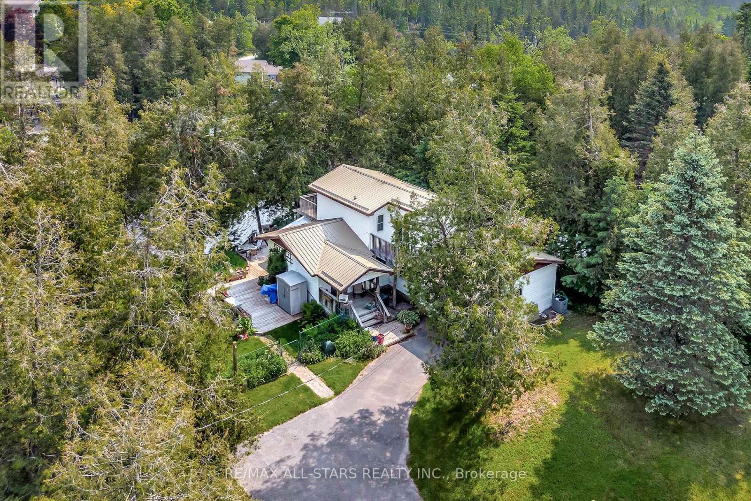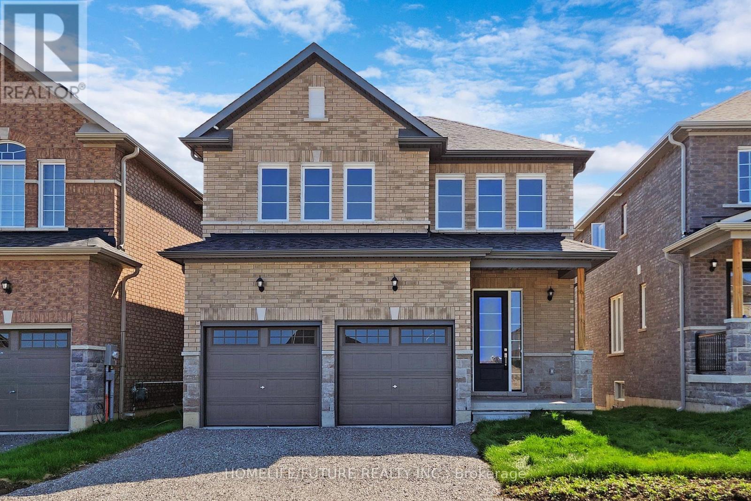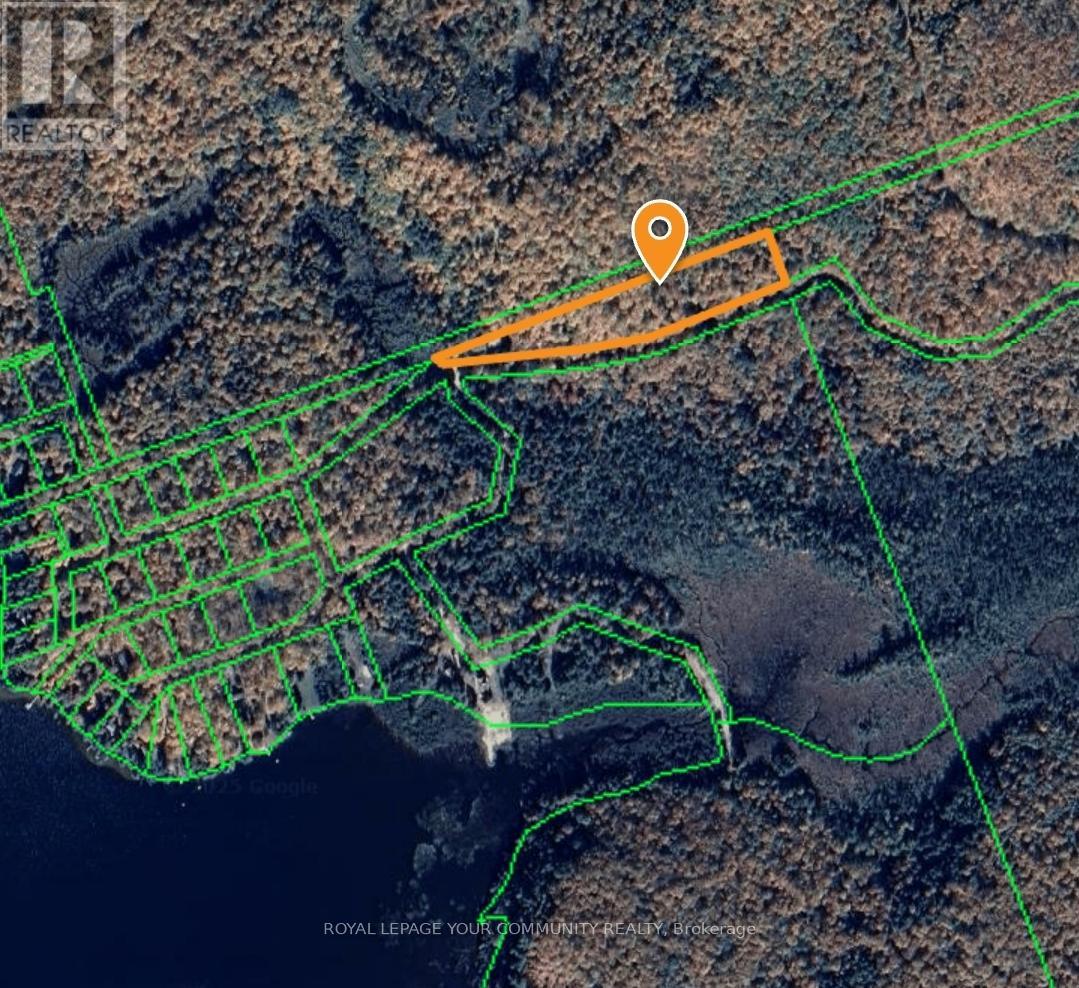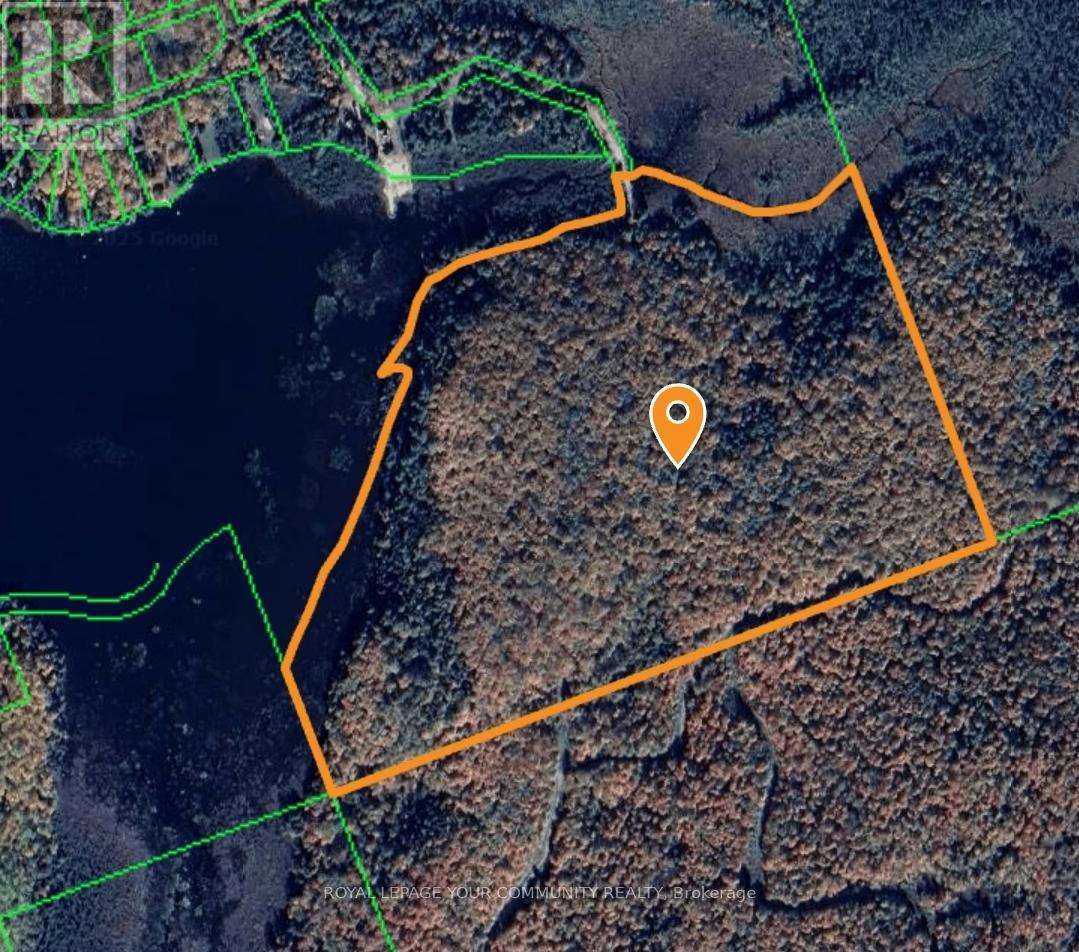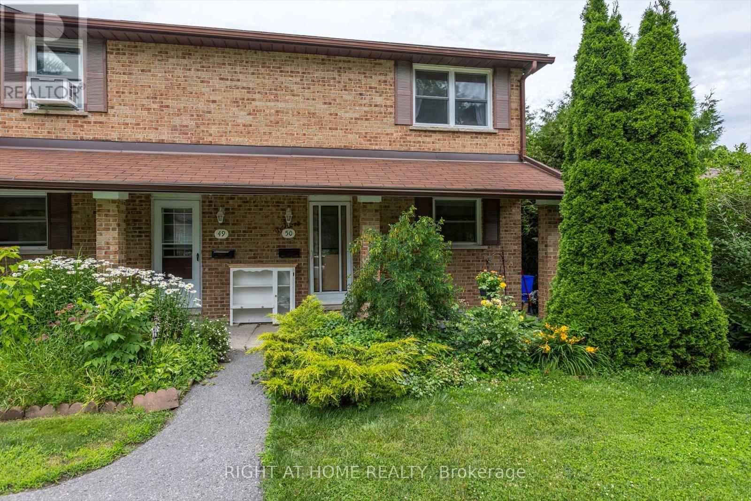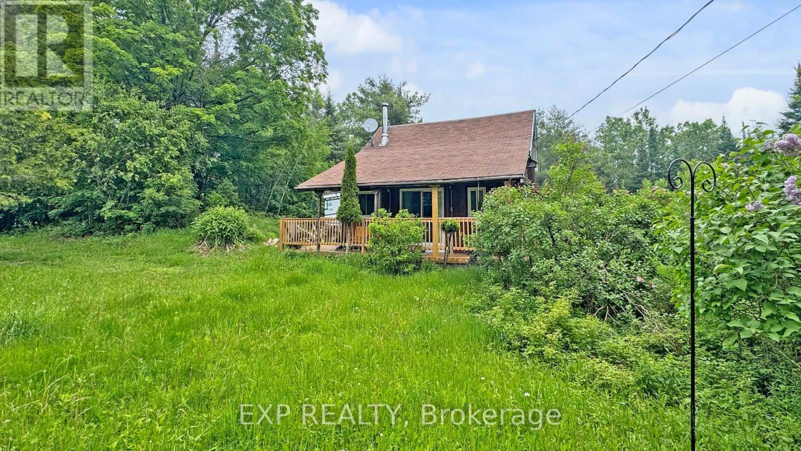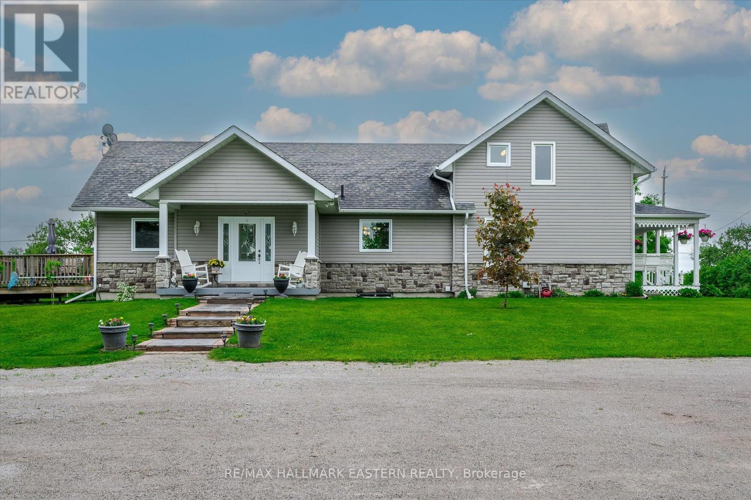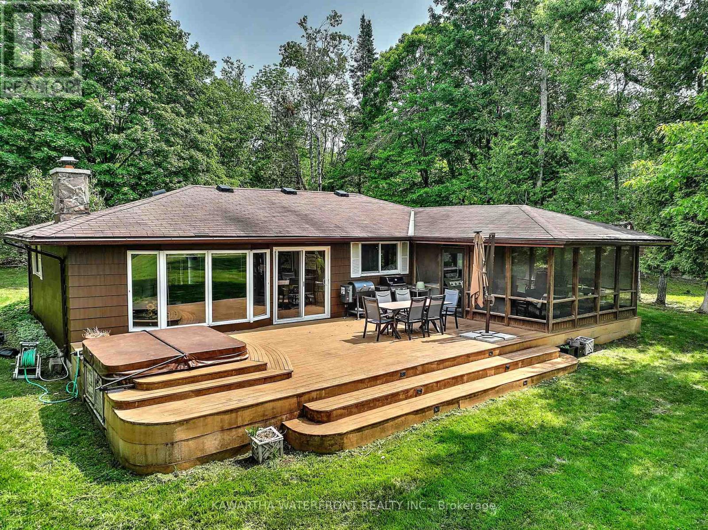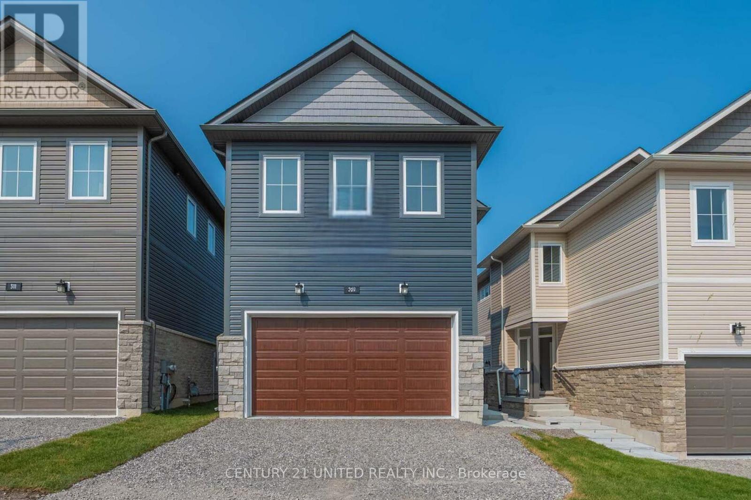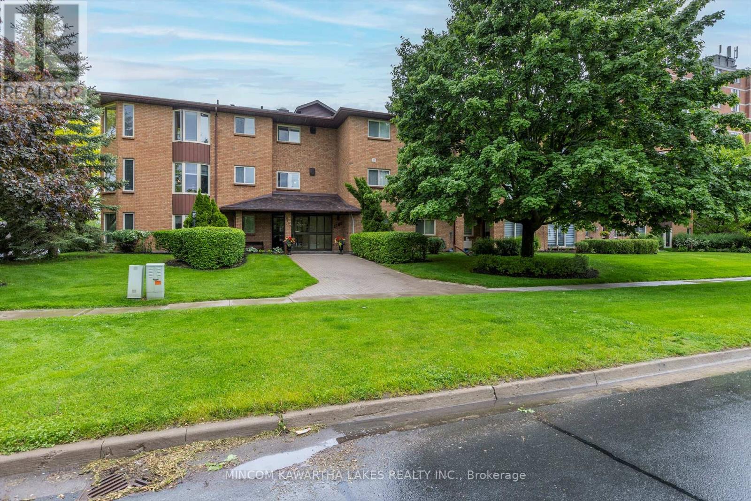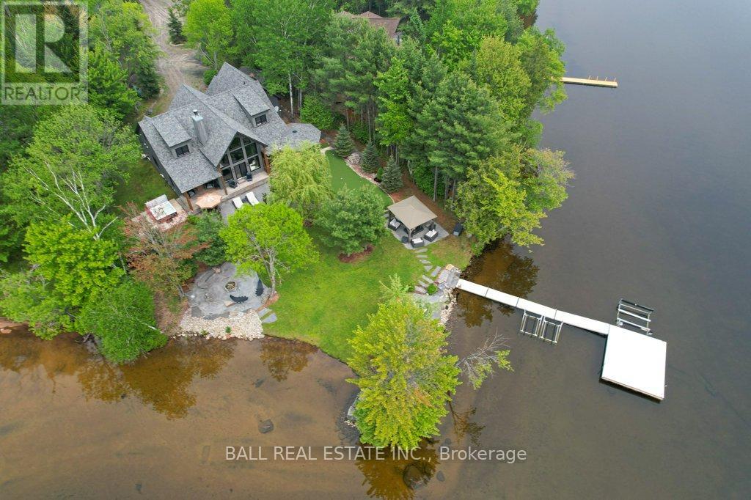1320 Heights Road
Kawartha Lakes (Lindsay), Ontario
Step into history with this beautifully converted 4-bedroom, 2-bathroom brick schoolhouse, originally built in 1911 and thoughtfully updated for modern living. Nestled on a picturesque 1-acre lot, this one-of-a-kind property offers the perfect blend of country charm and modern convenience, just a short drive east of Lindsay. A spacious addition provides room for the whole family, while the original architecture retains its unique character. Enjoy multiple covered porches and expansive decks, ideal for entertaining or relaxing among the mature trees and peaceful surroundings. Inside, youll find a cozy den/bonus room, perfect for a home office or playroom. The detached double car garage, ample parking, and a wood-burning furnace add practicality and rustic appeal. Whether youre sipping coffee on the porch or enjoying the warmth of the bonfire on a Summer evening, this property offers a truly special lifestyle. This is more than a homeits a piece of history, lovingly maintained and ready for its next chapter. (id:61423)
Royale Town And Country Realty Inc.
14 Wychwood Drive E
Kawartha Lakes (Fenelon Falls), Ontario
Welcome to this charming two story home nestled along a peaceful canal, with direct access to beautiful Sturgeon Lake. Located in the community of Fenelon Falls, this year-round property offers the perfect blend of comfort, charm and waterfront lifestyle. The main floor offers a functional galley kitchen, a spacious dining room, and a cozy living room with walkouts to a 4-season screened-in porch. A third bedroom and a full 4-piece bathroom add versatility for family or guests. Main floor laundry which provides access to the crawl space. A bonus games room with a separate side entrance offers flexible space for entertainment, hobbies, or endless potential possibilities. The second level features two generous bedrooms, each with private balconies. The primary bedroom enjoys serene water views from its balcony, ideal for morning coffee or evening relaxation. A 3 piece bathroom serves the upper level. The exterior features a partially fenced, landscaped yard with a garden shed and stairway leading down to the waterfront. A shed with an attached carport is situated along the driveway, offering additional storage and covered parking. Enjoy direct lake access from your private dock, plus the added convenience of a single dry boathouse. This property is a wonderful opportunity to enjoy peaceful waterfront living with all the amenities of Fenelon Falls just minutes away. (id:61423)
RE/MAX All-Stars Realty Inc.
542 Clayton Avenue
Peterborough North (North), Ontario
Pre- Construction Homes For Sale In Peterborough. New Homes In Peterborough, Ontario. New Construction Neighborhoods In Peterborough. Trails Of Lily Lake Community. Maplewood Homes, Experience Home Builder You Can Trust Peterborough Is A Growing Rural Municipality Of Approximately 55,700 Residents Located Within An Hour And Half Drive From Toronto, Pre - Construction Is A Perfect Way To Buy A New Home In Peterborough That Has Everything You Are Looking For With New Builds, You Get To Make All The Choices And Create The New Home Of Your Dreams. Whether You Are Looking For A Detached Home Or Townhouse,1ooking For In Peterborough. 542 Clayton Ave, Is A Model Of Maple. One Of The Best Layout And2960SE Size. Lot # 186. All Brick And Stone Exterior 4 Bedrooms And 3.5 Washrooms. Double Car Garage. Main Floor Laundry Coffered Ceiling In Living Room And Dining Room. Vaulted Ceilings In 3 Bedrooms - To Be Built - (id:61423)
Homelife/future Realty Inc.
00 Tusk Trail
Dysart Et Al (Harcourt), Ontario
Great opportunity to build a cottage and enjoy summers on Elephant Lake. With its great fishing and 60Km of boating with in the 3 lake chain of Bastile, Elephant & Benoir Lakes, now is a great time to build! Can be purchased with 1608 Tusk Trail, 1610 Tusk Trail and a 40 acre Lot with combined 140 Acres of your own. 1608 and 1610 both have direct water front. This lot has shared access to the lake on trunk tail right of way. Septic permit in place for this lot. (id:61423)
Royal LePage Your Community Realty
1610 Tusk Trail
Dysart Et Al (Harcourt), Ontario
Amazing opportunity to build a cottage with a view on Elephant Lake or enjoy the land for camping and Hunting. 81 Acres of playground with over 1000 ft. of shoreline on this pristine lake. 3 Lake chain offers over 60Km boating between Bastile, Elephant & Benoir Lakes. Can be purchased with 1608 Tusk Trail (MLS#X12200543) and another 40 acre Lot (MLS# X12228836) for over 130 Acres of privacy. (id:61423)
Royal LePage Your Community Realty
50 - 996 Sydenham Road
Peterborough South (East), Ontario
Approx 1400 square feet. Available for Lease is this gorgeous, highly sought after corner unit facing Rochelle Court which is nestled on a quiet cul-de-sac. One of the few units in this complex that has a clear street view. Recently updated and painted. Conveniently located to schools and parks, Hwy 115 and walking distance to the Otonabee River and transit. There are 3 bedrooms, 3 washrooms and 2 parking spots! Parking is one designated space and one additional parking pass which has to be registered with Property Management. This property features a large spacious living room with a beautiful has fireplace and a walkout to the back patio. The front patio is covered and surrounded by beautiful gardens. The lower level has a 3 pc bathroom, rec room with a wet bar and ample storage area with laundry. References, employment letter, and credit check are required. All utilities and hot water tank rental are not included. (id:61423)
Right At Home Realty
2808 Gelert Road
Minden Hills (Snowdon), Ontario
Discover the serenity of this lush 6.36-acre private retreat, surrounded by mature trees and gardens, backing onto the Haliburton Rail Trail, and close to the Dahl Forest and Snowden nature trails offering miles of walking, snowmobiling, ATV riding, and hiking. Nestled within the natural landscape, this charming home harmonizes beautifully with its surroundings. Relax and unwind outdoors on the welcoming, newer front porch and back deck, both perfect for enjoying the peaceful, picturesque setting. Inside, the open-concept living and sitting areas feature warm wood accents and are centered around a cozy woodstove, creating a rustic and inviting atmosphere. Just a few steps down, the bright eat-in kitchen offers large windows, ample counter space, generous storage, and in-home laundry facilities. A dedicated home office provides an ideal work-from-home setup. French doors lead to the main-level bedroom suite, complete with a 2-piece ensuite, an electric fireplace, and sliding doors to the front porchoffering comfort and privacy. Upstairs, the spacious primary bedroom includes a 3-piece ensuite, a large window that fills the room with natural light, and additional space for a private workspace overlooking the grounds. This property is perfect for outdoor enthusiasts and nature lovers. Centrally positioned with easy access to Minden, Haliburton, and Kinmount, this one-of-a-kind retreat must be seen to be truly appreciated. (id:61423)
Exp Realty
1963 Buckhorn Road
Selwyn, Ontario
If a picture paints a thousand words, these ones speak a million. Welcome to 1963 Buckhorn Road a timeless country escape set on 103+ acres, just minutes from Lakefield, Peterborough, and the gateway to cottage country. This cherished century farmhouse blends original character with a spacious 2011 addition, offering the perfect mix of charm and comfort. The custom kitchen with island breakfast nook flows into an open living/dining room with soaring ceilings, hardwood floors, and a stately propane fireplace an ideal setting for gathering with family and friends. The newer lower level features a generous family room with theatre space, guest bedroom, and a beautifully appointed three-piece bath. Walk out to two porches, including the original with a classic porch swing, or step onto the large deck beside the above-ground pool. Lawns and gardens are in full bloom, with perennials and tree blossoms painting the landscape in colour. The original wing includes a spacious primary bedroom with a spa-like four-piece bath and soaker tub. Upstairs, additional bedrooms and a powder room make an ideal retreat for children or extended family. Outbuildings include a double garage, implement shed, and a restored, picture-perfect barn with stables and hayloft doors that open to wide, scenic views. Whether you're a hobby farmer, hiker, or dreamer this is a place to stretch out and truly feel at home. Brand new septic (tank and bed) installed July 2025. (id:61423)
RE/MAX Hallmark Eastern Realty
32 South Fork Drive
Kawartha Lakes (Somerville), Ontario
This Balsam Lake four season cottage has many attributes that make it ideal for family gatherings. The property is level and large at just under one acre in size with an expansive waterside lawn that is perfect for outdoor activities. The shoreline is sandy and wade-in, and its south-west exposure ensures all-day sun, while its location in a bay provides good protection from wind, waves and boat traffic. The cottage has a very spacious and open living, kitchen and dining area, with a wood burning granite fireplace as a centrepiece. A walk-out from the living room leads to a large deck with a spa and a screened room for outdoor dining and evening gatherings. There are four spacious bedroom, two updated bathrooms and laundry facilities. Outside are a single detached garage and a waterside storage shed. Services and shopping in Coboconk and Fenelon Falls is within an easy drive. The property is being sold turn-key with most furniture and furnishings included, and a short closing is possible. (id:61423)
Kawartha Waterfront Realty Inc.
309 Mullighan Gardens
Peterborough North (North), Ontario
Wow! Incredible opportunity to own a new home with a legal ready secondary-unit! 309 Mullighan Gardens is a brand new build by Dietrich Homes that has been created with the modern living in mind. Featuring a stunning open concept kitchen, expansive windows throughout and a main floor walk-out balcony. 4 bedrooms on the second level, primary bedroom having a 5-piece ensuite, walk in closet, and a walk-out balcony. All second floor bedrooms offering either an ensuite or semi ensuite! A full, finished basement with a legal ready secondary-unit with it's own full kitchen, 1 bedroom, 1 bathroom and living space. This home has been built to industry-leading energy efficiency and construction quality standards by Ontario Home Builder of the Year, Dietrich Homes. A short walk to the Trans Canada Trail, short drive to all the amenities that Peterborough has to offer, including Peterborough's Regional Hospital. This home will impress you first with its finishing details, and then back it up with practical design that makes everyday life easier. Fully covered under the Tarion New Home Warranty. Come experience the new standard of quality builds by Dietrich Homes! (id:61423)
Century 21 United Realty Inc.
303 - 2185 Walker Avenue
Peterborough East (South), Ontario
This bright and spacious 2-bedroom condo at 303-2185 Walker Ave truly stands out. Boasting nearly 1200 sq ft, this well-maintained unit features a functional layout and modern conveniences, enhanced by a skylight and numerous windows that fill the space with natural light. The carpet-free main living area provides an open and airy atmosphere, ideal for both relaxing and entertaining in the combined living and dining rooms. The kitchen is well-equipped with a built-in dishwasher, a breakfast island with seating for two, and a rare and convenient addition of two refrigerators. The primary bedroom offers a comfortable retreat with carpeting, a 3-piece ensuite, and a walk-in closet. The second bedroom is also carpeted. A delightful enclosed balcony provides a versatile space to enjoy year-round, perfect for your morning coffee. For added convenience, the condo includes in-suite laundry with a recently installed (two months old) washer and dryer. Located in a secure building, this condo offers quick access to Highway 115, making it an excellent choice for commuters or those looking to downsize without compromising accessibility. The location is also incredibly convenient, with close proximity to public transit, shopping centers, parks, trails, and the renowned Peterborough Liftlocks. Don't miss the opportunity to experience this exceptional condo firsthand. I encourage you to book a personal visit before it's gone! (id:61423)
Mincom Kawartha Lakes Realty Inc.
1856 Blueberry Trail
Dysart Et Al (Dudley), Ontario
Luxury Lakehouse on one of Drag Lake's most stunning beachfront point lots...187ft private sand beach with sparkling clean, rippling sandy shoreline on one of the most sought-after lakes in Haliburton. Breathtaking park-like level point lot, landscaped to the nines with putting green, spa, granite patios and large dock. Overlooking private, million dollar south/west lakeviews from nearly an acre of land. This one-of-a kind luxury lakehouse was quality-built in 2017 with attached double garage and detached double garage with a private guest suite above. This lakehouse was designed for the lakeviews to shine throughout with the ultimate vaulted lakeview windows and expansive Haliburton room overlooking serene sunset views. Offering over 3000sqft of elegant living space, with 4 bedrooms and 4 bathrooms. Dream features include floor-to-ceiling stone fireplace, oversized quartz waterfall island with built-in cabinetry, high end chefs kitchen open to stunning great room and dining room, main floor laundry with heated floors and built-in pet bath, walk-in pantry, mudroom and good storage. The primary suite has a spa-like 5pc ensuite, walk-in closet and walkout to lakeside deck. The private guest suite above garage offers bright open living, bedroom and full bathroom with its own septic system and propane furnace. Built for year-round enjoyment on this exceptional lot with prime swimming, fishing and boating through desirable Drag Lake and Spruce Lake, just 20 mins to amenities of Haliburton. This is a one-of-a kind, spa-like lakehouse on the immaculate sandy shores of coveted Drag Lake (id:61423)
Ball Real Estate Inc.
