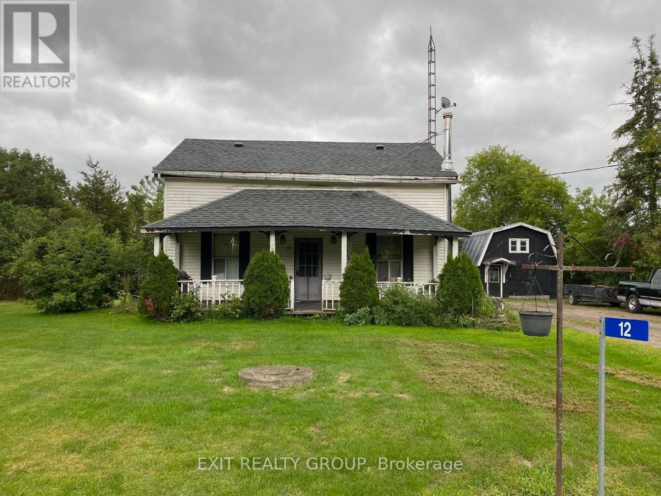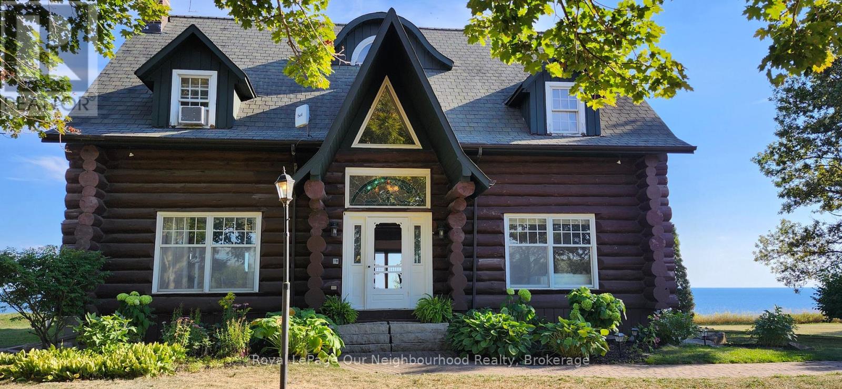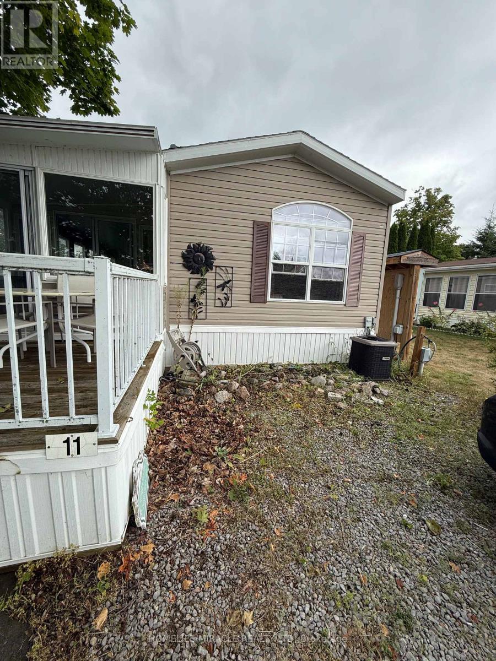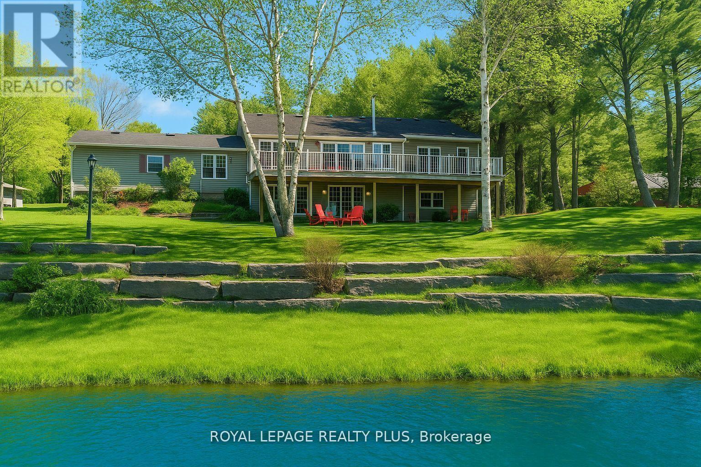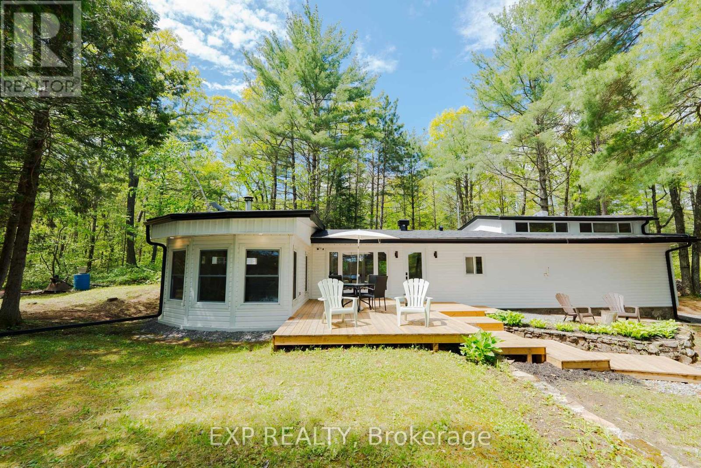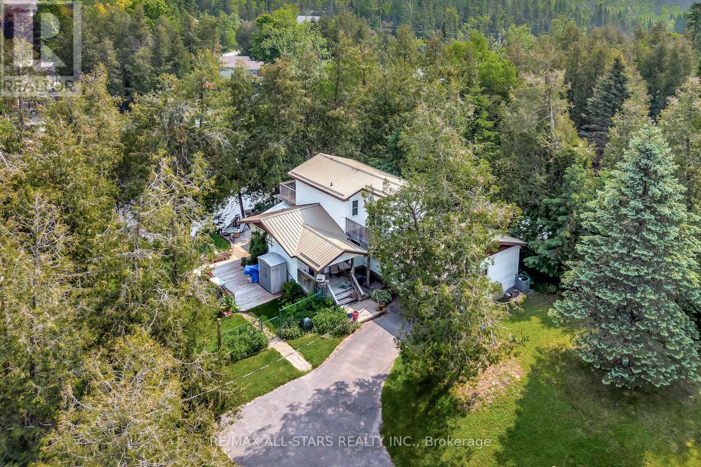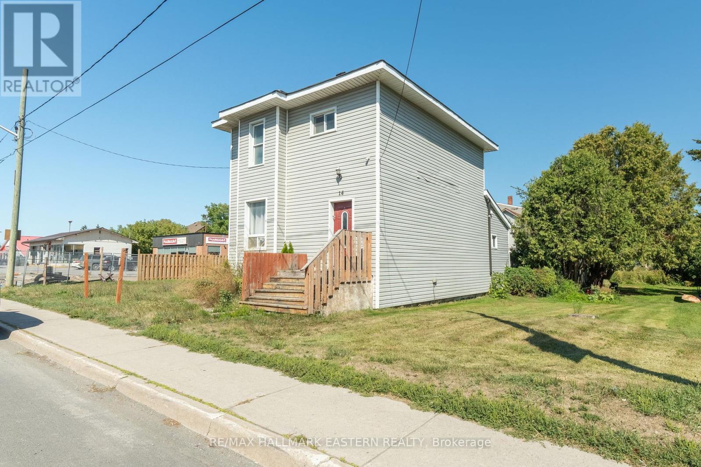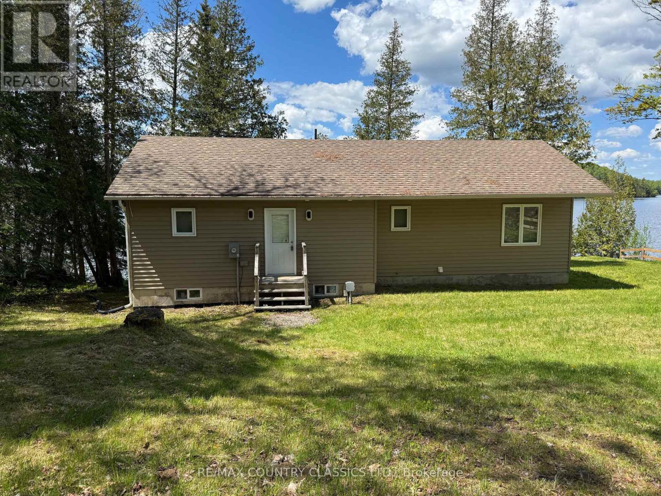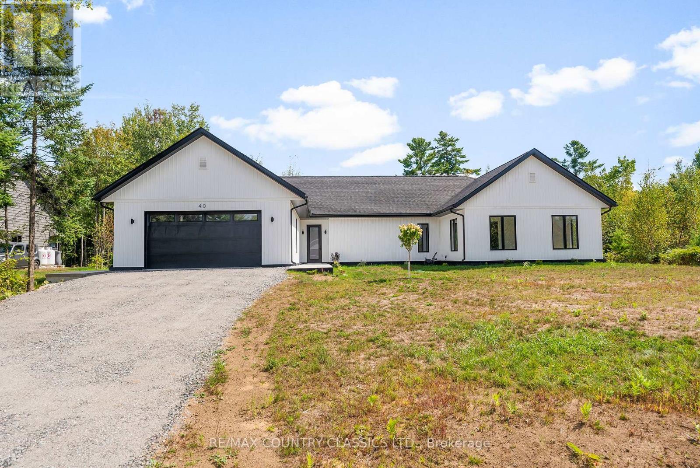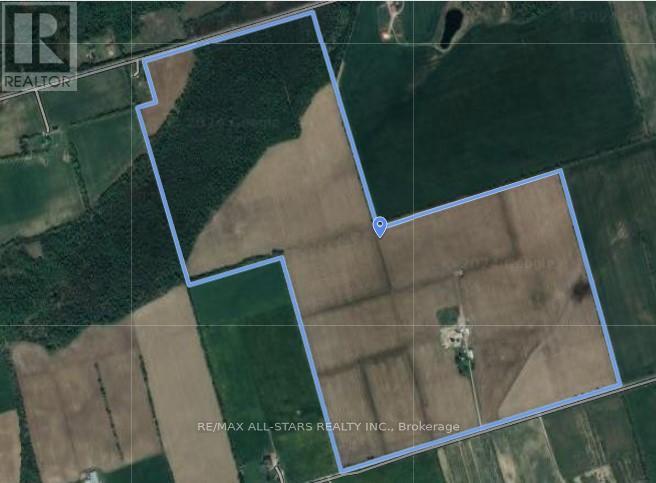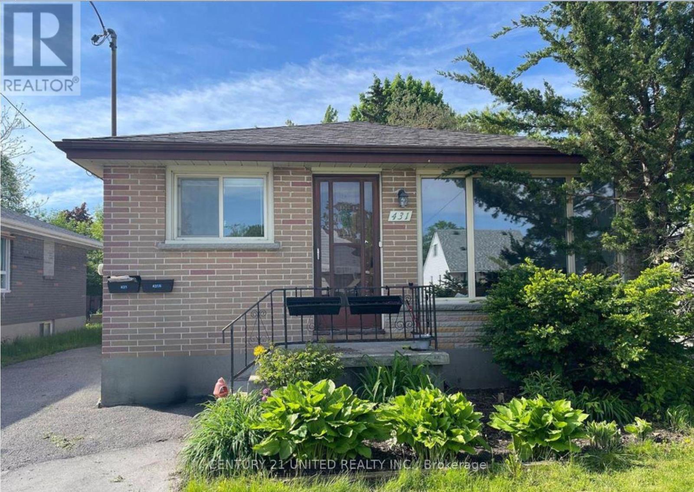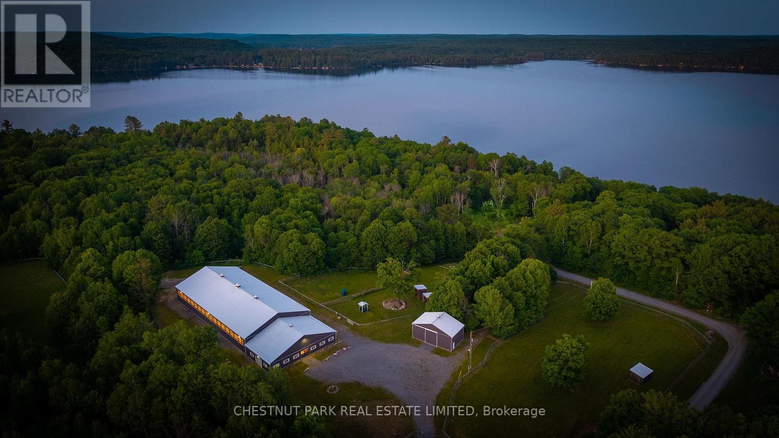12 William Street
Trent Hills, Ontario
This quintessential farmhouse, built in 1830 and cherished by the same family for generations, is situated on 0.602 acre and ready for its next chapter. Full of character, the home offers wood beams, spacious rooms, and a welcoming front porch - perfect for relaxing outdoors. The mature landscaping provides privacy, while the backyard is ideal for family time around the fire pit. Conveniently located on the school bus route with roads maintained year-round by the municipality. Inside, this 2-storey home features 4 bedrooms (including one on the main floor), a 2-piece bath with laundry on the main, and a full bathroom upstairs. The heart of the home is the kitchen/dining area with a woodstove, while an additional woodstove warms the extra-large living room, creating cozy spaces for gatherings. A detached garage offers plenty of room for parking and workshop space, with a bonus loft that can be used for storage, lounging, or a games room. While the home requires some TLC, it presents a golden opportunity to customize a country property into your dream family home. Don't miss the chance to make this farmhouse your own and carry on the tradition of family living in the charming community of Meyersburg, just minutes from Campbellford. (id:61423)
Exit Realty Group
3741 Lakeshore Road E
Clarington (Newcastle), Ontario
Nestled on the picturesque shores of Lake Ontario, this stunning log cabin combines rustic elegance with luxurious comfort, offering over 3,500 sq.ft. of thoughtfully designed living space. With three spacious bedrooms, plus the versatility of a main level office, this home is tailored for both family living and entertaining guests in style. Inspired Living Spaces and Large principal rooms invite effortless gatherings, anchored by a striking stone fireplace and three walkouts leading to the serene lakeside setting. The entry foyer boasts a soaring ceiling, decorated with stained glass and a large rustic chandelier. An exceptional orangery flooded with natural light from overhead skylights also features both a walkout, and floor to ceiling windows creating a perfect year-round retreat. At the heart of the home lies a beautifully designed, open-concept kitchen, an inspired space where culinary artistry meets elevated living. Outfitted with premier built-in appliances and a professional-grade range, it offers the perfect canvas for both everyday cooking and sophisticated entertaining. An additional space could be appointed as a butler pantry or turned into an expansive prep area to further enhance its functionality, This open concept kitchen and gathering area enhances with sweeping views of the majestic Lake Ontario bluffs creating a breathtaking backdrop for every gathering. Ascending to the third level in this home via a spiral staircase, a luminous loft awaits, bathed in the gentle glow of skylight windows. This serene sanctuary invites quiet moments of reflection, or a creative inspirational private nook for a studio, a cherished library, or a cozy retreat. Here, beneath the vast sky, one can lose themselves in the soft dance of natural light, and find solace in solitude providing a space where time slows down and the soul feels truly free. (id:61423)
Royal LePage Our Neighbourhood Realty
11 Grandview Drive
Peterborough (Otonabee Ward 1), Ontario
Welcome to this stunning modular home in the Shady Acres Resort area on Rice Lake in Peterborough. You can call it home and enjoy cottage-like living. This 2005 Champion Titan model home features spacious living with solid bottom, enclosed Sunroom and Florida room, lots of huge windows allowing ample sunlight and an unobstructed view of the lake. It also comprises of one bedroom, one washroom, open concept kitchen, dining, and living room, open front and back porch and side deck and a garden shed/workshop for all your tools and toys. Roof and Skirt were upgraded in 2024. Shady Acres community offers gated security entrance, two swimming pools, inground trampoline, kids programs. The season is from May to October, fees are $5,277.10. *2025 park fees have been paid.* That lovely retreat can hold 3 pull out sofas and a queen size bed that can accommodate up to eight (8) adults very cmfortably. The master bedroom has aluxurious queen size bed. The spacious living room has a queen-sized pull-outcouch, the massive Florida room offers two additional pull-out couches. All the furniture, appliances, TV's, and kitchen start-up (utensils, pots, pans) are included. This property has everything you need to host all your family and friends. It's time to start making those memories that will last a lifetime. (id:61423)
Homelife/miracle Realty Ltd
16 Black Bear Drive
Kawartha Lakes, Ontario
Fully renovated home offering breathtaking water views and luxurious living. The main floor features an open-concept layout with floor-to-ceiling windows, a full-length terrace, a modern kitchen with stainless steel appliances, pot lights throughout, and a spacious primary bedroom with a stunning ensuite and direct walkout to the terrace. The ground-level lower floor offers a full walkout, floor-to-ceiling windows, a sauna, a cozy fireplace, and a large den that can easily be converted into a fourth bedroom. The front yard includes a two car garage, a private driveway accommodating 1016 vehicles, and an additional workshop with potential to convert into a summer house. The backyard is large, private, and surrounded by mature trees, creating a peaceful retreat. Conveniently located near Highway 407 and top-rated schools, this property combines elegance, privacy, and accessibility in a highly sought-after setting. (id:61423)
Royal LePage Realty Plus
847 West Kosh Lake Road
Havelock-Belmont-Methuen, Ontario
Welcome to your perfect four-season retreat on Kasshabog Lake in Lakefield, Ontario! Nestled in a quiet bay with 150 feet of desirable waterfront, this fully renovated, custom-designed cottage blends modern luxury with rustic charm. Step inside to a bright, open-concept layout with expansive windows showcasing breathtaking lake views. A cozy woodstove adds warmth, while the sleek design ensures both style and functionality. With three spacious bedrooms and a luxurious bathroom with heated floors, comfort is a priority. Accessible year-round via a municipally maintained road, this cottage is perfect for any season. Boating and swimming in summer, fireside relaxation and Sauna in winter. The boathouse and lakeside wood-burning sauna with a sitting area overlooking the bay create an unmatched waterfront experience. Enjoy stunning sunrise views from your deck, surrounded by nature. Just a short drive from the GTA, this is the ideal family getaway or full-time lakeside home. Its also a proven income-generating rental with strong demand in the area. RENOVATED top to bottom, updates include NEW shingles, siding, propane furnace, central A/C, windows, insulation, dry wall, electrical, plumbing, a UV water filtration system, and a heated-line well pump for year-round reliability. Outdoor lovers will enjoy boating, fishing, hiking, biking, and snowmobiling. The nearby Marina is great for a quick ice cream stop, while the area offers wineries, farms, berry picking, day spas, and cozy restaurants. Explore the historic Trent-Severn Waterway lock system nearby. This vibrant lake community hosts year-round events, bringing neighbours together. Whether you seek adventure or relaxation, this cottage is the perfect place to make unforgettable memories! Cottage can come fully furnished including outdoor toys. Washer/Dryer will be installed before closing. See Feature Sheet for all updates. (id:61423)
Exp Realty
14 Wychwood Drive E
Kawartha Lakes (Fenelon Falls), Ontario
Welcome to this charming two story home nestled along a peaceful canal, with direct access to beautiful Sturgeon Lake. Located in the community of Fenelon Falls, this year-round property offers the perfect blend of comfort, charm and waterfront lifestyle. The main floor offers a functional galley kitchen, a spacious dining room, and a cozy living room both with walkouts to a 4-season screened-in porch. A third bedroom and a full 4-piece bathroom add versatility for family or guests. Main floor laundry which provides access to the crawl space. A bonus games room with a separate side entrance offers flexible space for entertainment, hobbies, or endless potential possibilities. The second level features two generous bedrooms, each with private balconies. The primary bedroom enjoys serene water views from its balcony, ideal for morning coffee or evening relaxation. A 3 piece bathroom serves the upper level. The exterior features a partially fenced, landscaped yard with a garden shed and stairway leading down to the waterfront. A shed with an attached carport is situated along the driveway, offering additional storage and covered parking. Enjoy direct lake access from your private dock, plus the added convenience of a single dry boathouse. This property is a wonderful opportunity to enjoy peaceful waterfront living with all the amenities of Fenelon Falls just minutes away. (id:61423)
RE/MAX All-Stars Realty Inc.
14 Ottawa Street W
Havelock-Belmont-Methuen (Havelock), Ontario
Fixer-Upper with Huge Potential in the Heart of Havelock Bring your vision to life with this spacious 2-storey home featuring 5 bedrooms, including a main floor primary bedroom with ensuite bathroom and the convenience of main floor laundry. The open-concept layout offers endless possibilities for modern living, while the detached garage adds extra storage, or hobbies. This property would be perfect for first time home buyers, renovators, and savvy investors looking to unlock its full potential. With room to grow and a layout that works for families, this is your chance to create something truly special. homes with this much space and potential are hard to find! (id:61423)
RE/MAX Hallmark Eastern Realty
27241 Highway 28 S
Highlands East (Cardiff Ward), Ontario
Welcome to this turn key 4 season property that is year-round accessible. The sellers are the original owners of this 10-year old, open concept, cathedral ceiling, 3-bedroom home. Other features include living room and eating area with walkout to spacious deck overlooking the lake, 3-piece bath combined with laundry plus another 2-piece bath. This modern home is move in ready. A survey (2025) is already done for you. Discover the appeal of life at Paudash Lake. (id:61423)
RE/MAX Country Classics Ltd.
40 Bancroft Ridge Drive
Bancroft (Bancroft Ward), Ontario
Welcome to 40 Bancroft Ridge Drive, a stunning 4+1 bedroom, 4-bathroom bungalow in the sought-after Bancroft Ridge Golf & Lifestyle Community and is move in ready! Built in 2021, this custom designed home is unlike any other on the street. Backing onto a peaceful pond, this 3,497 sq. ft. residence (plus a 507 sq. ft. garage) offers the perfect blend of luxury, comfort, and energy efficiency. Designed with care and craftsmanship, the home is built with ICF foundation walls, a fully insulated concrete floor slab and hydronic radiant in-floor heating throughout including the garage, with its own thermostat. The NTI gas boiler system provides efficient heating and hot water supply. Inside, soaring 10-foot ceilings create an airy feel, while the grandroom impresses with over 17 feet at its peak. Expansive 8-foot sliding patio doors and custom wood interior doors, paired with premium insulation and spray foam in exterior walls and vaulted ceilings, enhance both style and efficiency.The chefs kitchen and bathrooms are finished with quartz countertops, porcelain tile, and custom details, including an air massage spa tub. A Marquis Bentley 39 natural gas fireplace warms the living space, while commercial-grade luxury vinyl flooring and 7" wood baseboards complete the elegant look. Additional highlights include - 200-amp electrical service with EV charger junction box, Liftmaster 8500W garage door opener with WiFi and backup battery, Ferco multi-point locking exterior doors, Spray foam insulation throughout, Car charger ready. Enjoy comfort, style, and peace of mind in this thoughtfully designed home within one of Bancrofts premier communities. (id:61423)
RE/MAX Country Classics Ltd.
201 Royal Oak Road
Kawartha Lakes (Mariposa), Ontario
258 acres (as per MPAC) all in one parcel with 2 road frontages; +/-196 acres of workable lands that are systematically tile drained on 30' & 40' intervals - mapping available; large fields with no impediments; all interior fence lines/hedge rows removed and drain tiles connected where required; excellent clay loam soils with some of the best crop yields in the area-update - 2024 crop averaged approximately 72 bushels per acre; some cedar bush may be harvested for additional workable acres; single family dwelling has had work completed and is now habitable and is currently tenanted; modern concrete manure tank can address nutrient management plan on new farm start-up (id:61423)
RE/MAX All-Stars Realty Inc.
Upper - 431 O'connell Road
Peterborough (Otonabee Ward 1), Ontario
Welcome to this spacious, recently renovated legal upper unit, offering a bright and modern living space. Featuring three bedrooms, a 4-piece bathroom, and a sun-filled living room, this home is enhanced with new flooring, fresh paint, and large windows that flood the space with natural light. Located in the South End, you'll enjoy close proximity to Lansdowne Place, Costco, Home Depot, and countless other amenities, making everyday errands a breeze. Commuting is simple with easy access to public transit and Highway 115, while nearby parks and the scenic Otonabee River provide endless outdoor recreation just steps away. Additional features include two parking spaces and shared utility costs (tenants are responsible for 60% of gas, hydro, and water). (id:61423)
Century 21 United Realty Inc.
1123 Nu-Ne Lane
Algonquin Highlands (Stanhope), Ontario
Outstanding opportunity to own just under 100 acres in the Haliburton Highlands, ideal for equestrian enthusiasts, nature lovers, or anyone seeking a private country estate. This versatile property features a 70 x 140 indoor riding arena, 8-stall horse barn, hay barn, and multiple gated paddocks offering excellent infrastructure for year-round riding, training, and horse care. Groomed wooded trails wind throughout the acreage, perfect for horseback riding, hiking, snowshoeing, or ATV adventures. The property combines privacy and recreation while being conveniently located near Hwy 35/118, and close to multiple lakes, golf courses, and all the amenities Haliburton has to offer. Build your dream home, hobby farm, or recreational retreat and enjoy the ultimate four-season lifestyle in one of Ontarios most desirable destinations. (id:61423)
Chestnut Park Real Estate Limited
Chestnut Park Real Estate
