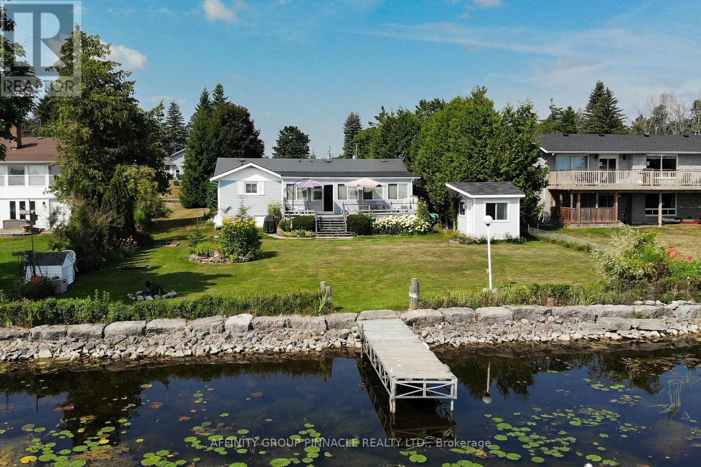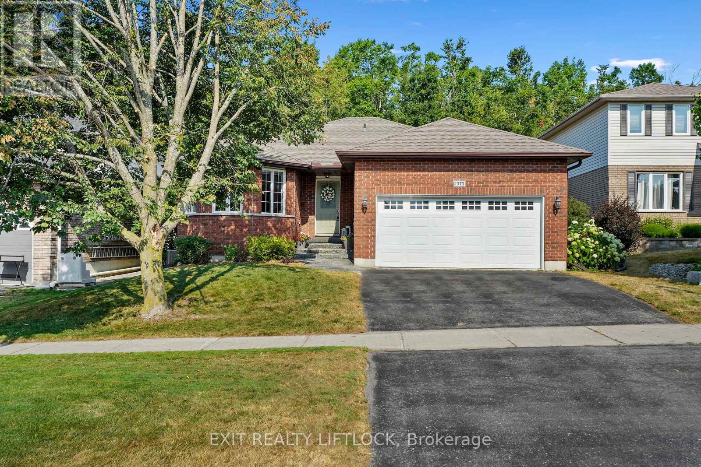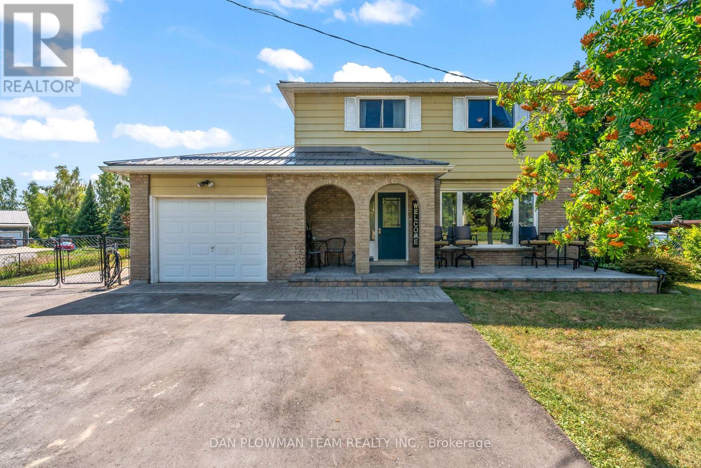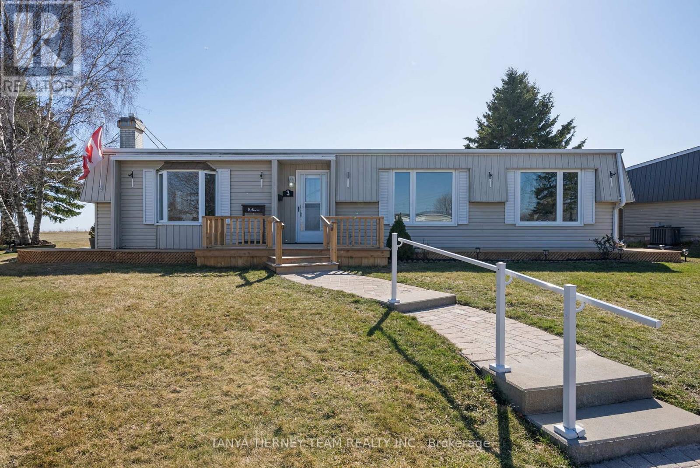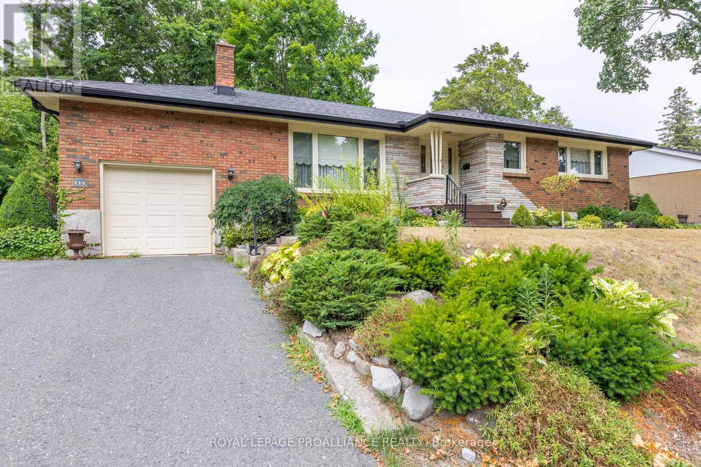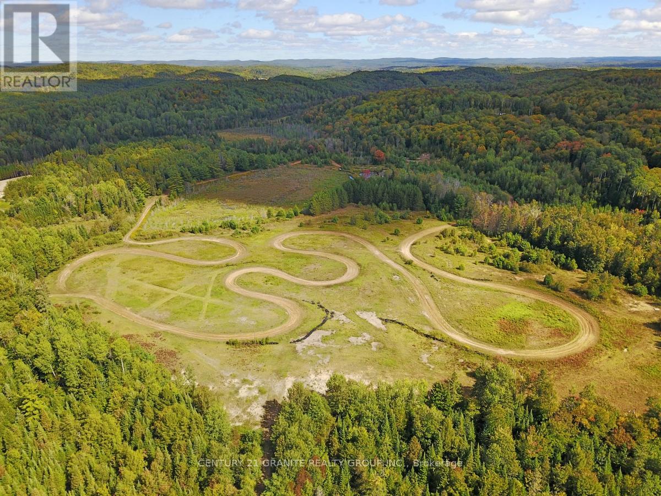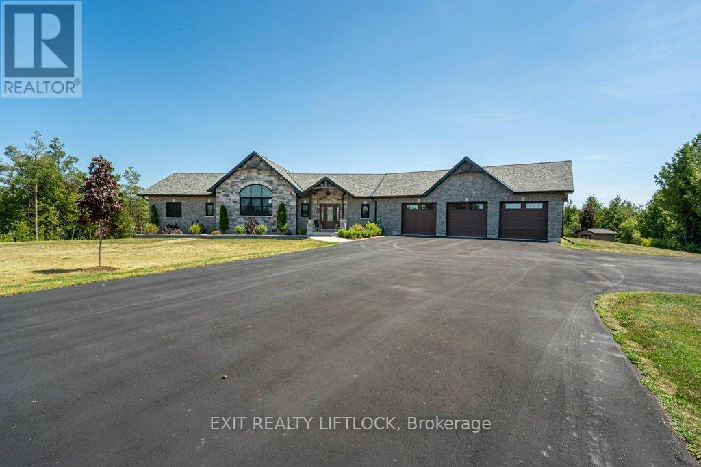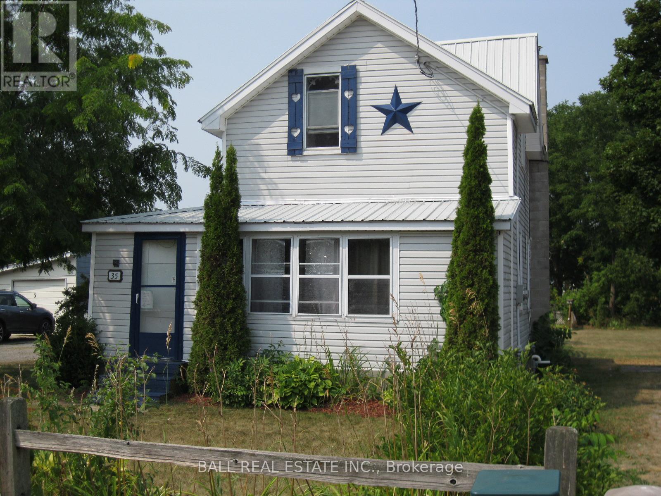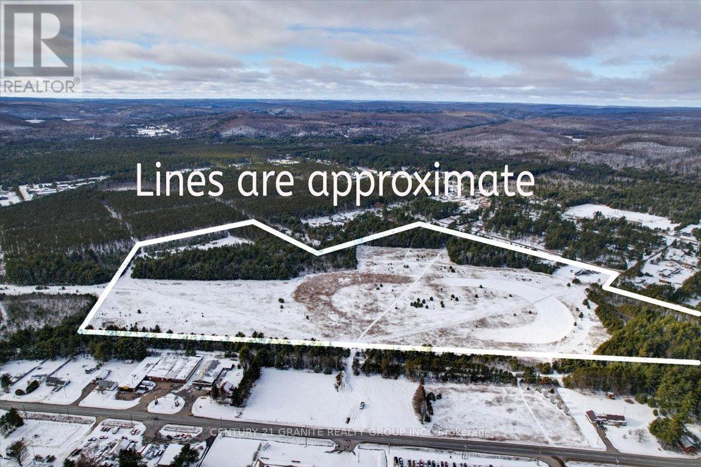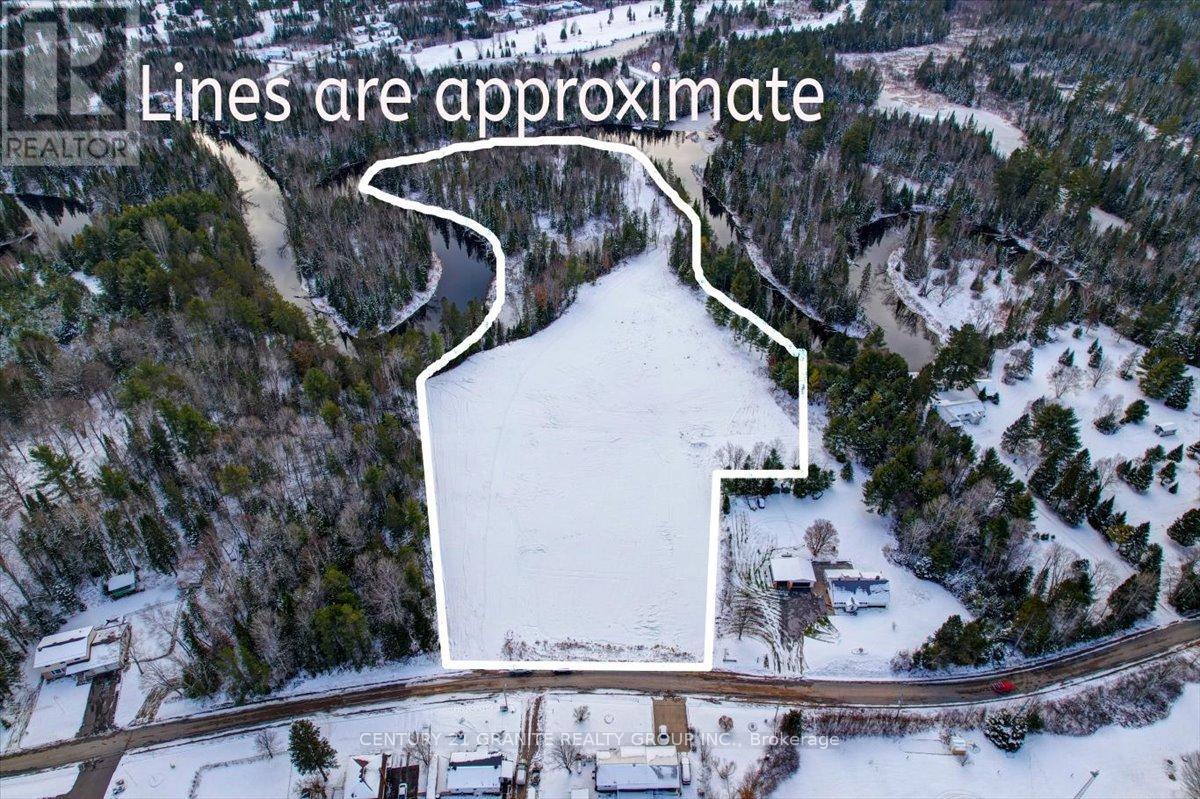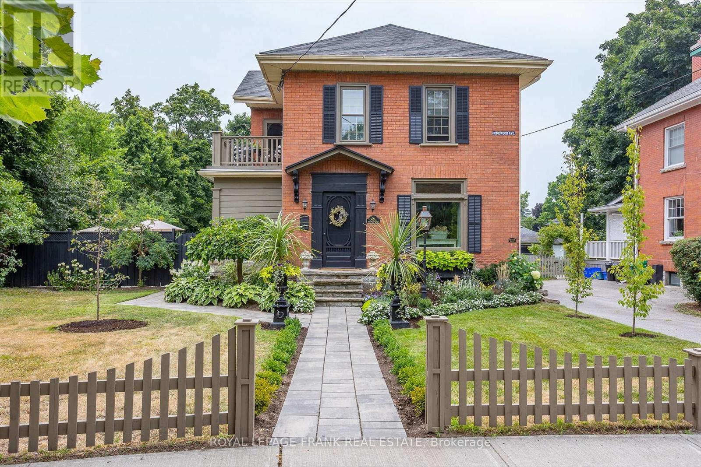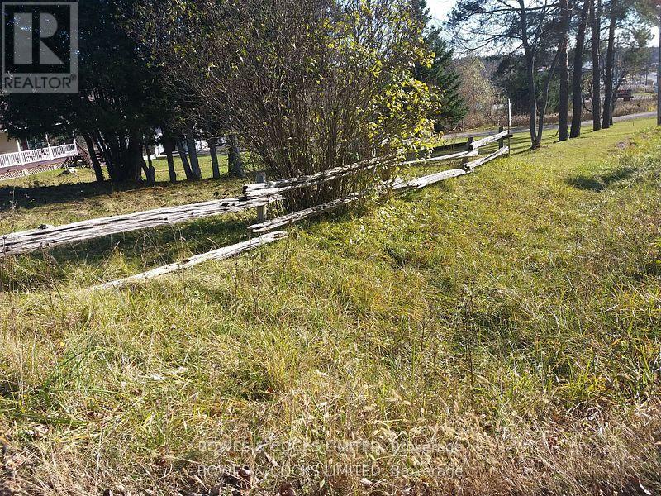11 Lakeview Crescent
Kawartha Lakes (Bobcaygeon), Ontario
Welcome to Lakeview Estates an affordable waterfront lifestyle 20 minutes from Lindsay. Enjoy your own 75ft of direct waterfront with unobstructed views of Pigeon Lake and all it has to offer including an armor stone shoreline. This charming home is move-in ready with 3 bedroom, 2 bath and detached garage. Its accessible year- round from municipal roads making a stress free easy commute. Short walk with the kids to the expansive community park with picnic area and playground for swimming and a sandy beach. The home has been well maintained, is carpet free and clean. Gas fireplace, built-in shelving lots of windows, and a huge sunroom accessible from the dining room and kitchen are additional highlights. Step out onto your deck and let the fun begin. Horseshoes, croquet and bocce ball all possible on this flat yard with fire pit. Birders, wildlife and fishing enthusiasts will want to see this delightful landscape. Lovely gardens and a super cute bunkie, a quaint retreat on its own! Plenty of parking to invite guests boating on the Trent. Its a good life! Metal roof, insulated sunroom floor, water heater owned. Property has a lake pump. Shopping & hospital. Only 20 minutes to Lindsay and 10 minutes to Bobcaygeon. (id:61423)
Affinity Group Pinnacle Realty Ltd.
1373 Hetherington Drive
Peterborough North (University Heights), Ontario
Nestled on a quiet street and backing onto serene green space, this home offers privacy, comfort, and thoughtful upgrades throughout just minutes from Trent University, walking trails, and natural surroundings. The main level showcases rich hardwood flooring, upgraded railings, and a bright, flowing layout perfect for everyday living and entertaining. The standout eat-in kitchen is newly renovated with timeless Corian countertops, a stylish farmhouse sink, and ample cabinetry designed for both form and function. A separate dining room offers space for hosting, while two generous living areas a formal living room and a cozy family room provide versatility for families or guests. At the heart of the home is a gorgeous four-season sunroom, filled with natural light and offering walkout access to a private back deck overlooking the treed greenspace an ideal spot for morning coffee or evening relaxation. The primary bedroom features hardwood flooring, a 4-piece ensuite.The partially finished lower level adds valuable square footage with two additional bedrooms, a 3-piece bathroom with shower, and plenty of storage space with potential for further customization if desired. This home blends comfort, style, and natural surroundings and is a must-see for those seeking quality and peace of mind in a well-loved home. (id:61423)
Exit Realty Liftlock
20 Owl Court
Kawartha Lakes (Mariposa), Ontario
Welcome To Little Britain!! Nestled In A Desirable Waterfront Community, Just Minutes From Port Perry And Lindsay. This Beautifully Maintained 4 Bedroom Home Offers Open Concept Living And Dining, Complemented By A Functional Eat-In Kitchen. Relax In Your Cozy Family Room That Walks Out To An Oversized, Fully Fenced Yard And Don't Forget The Main Floor Laundry Room! Upstairs You Will Find 4 Spacious Bedrooms. The Lower Level Is A Blank Canvas Awaiting Your Personal Touch.Whether You Love Boating, Paddleboarding, Or Simply Soaking In The Scenery, This Home Offers It All - Conveniently Located Close To Amenities And Just Steps From The Water. Don't Miss Out On This Truly Special Home And Community!! (id:61423)
Dan Plowman Team Realty Inc.
3 Bluffs Road
Clarington (Bowmanville), Ontario
LARGE UNIT! Approx. 1,700 sqft of living space! Panoramic views of Lake Ontario! This beautiful 2 bedroom bungalow is situated in the Adult Lifestyle Community of Wilmot Creek nestled along the shores of Lake Ontario. Enjoy the peaceful setting with mature trees, entertainers deck spanning the back of the property, privacy gazebo & unobstructed water views. Inside offers a sun filled open concept design complete with fresh neutral paint, gleaming hardwood floors, 2 gas fireplaces & more! Perfect for entertaining in the living & dining rooms with french door entry to the den with sunroom sliding glass walk-out. Spacious family room boats a cozy gas fireplace & backyard views. Family sized kitchen with subway tile backsplash, pantry, built-in over & cooktop. Relaxing sunroom with wall to wall windows & garden door walk-out to the deck with incredible views. Primary retreat offers a 3pc ensuite & walk-in closet. Generous 2nd bedroom with double closet. Enjoy all the amenities that Wilmot Creek has to offer. Golf, 2 community pools, tennis/pickleball court, sauna, hot tub, woodworking shop, gym, endless classes/programs & more! Updates include windows, roof 2015, furnace 2021 & central air 2021. (id:61423)
Tanya Tierney Team Realty Inc.
114 O'carroll Avenue
Peterborough North (South), Ontario
Welcome to 114 O'Carroll Avenue, a classic brick bungalow tucked into one of Peterborough's most established and desirable neighbourhoods: Teachers College. Set on a generously sized lot on a quiet, tree-lined street, this home offers 3 bedrooms, 2 bathrooms, a single-car garage, and a finished lower level with a spacious rec room and plenty of storage. The main floor is bright and welcoming with original hardwood flooring, large windows, and a gas fireplace that adds warmth and charm. Step outside to a peaceful backyard complete with a deck, perfect for your morning coffee or hosting summer BBQs. Enjoy easy access to the Rotary Trail, parks, the Otonabee River, and nearby schools. With both downtown shops and north-end amenities just minutes away, the location is hard to beat. Solid bones, a quiet street, and a great neighbourhood; this one is full of potential. (id:61423)
Royal LePage Proalliance Realty
Ptlt 47 Highway 62 S
Bancroft (Dungannon Ward), Ontario
If you are looking for an opportunity, here it is; 64.855 acres of land with frontage on Highway 62 South, on the skirts of Bancroft, just waiting for your development ideas. Formerly it was used as a motor cross track and there is a small portion of E.P. on the back. Come and check it out and imagine what you can do here in cottage country. (id:61423)
Century 21 Granite Realty Group Inc.
2425 Old Norwood Road
Otonabee-South Monaghan, Ontario
Your Dream Executive Home Minutes from Peterborough. Welcome to a stunning custom-built bungalow that blends style, comfort, and a prime location on a picturesque country-sized lot, and just minutes from Peterborough. This seven-year-old home greets you with a grand foyer that flows into a show-stopping main level, complete with soaring vaulted ceilings and a cozy propane fireplace. The gourmet kitchen is a chef's delight, featuring a large island, walk-in pantry, and high-end finishes. Entertain in the formal dining room with garden doors that open to an oversized deck, overlooking treetops and a sparkling 40' x 20' heated in-ground pool an ideal backdrop for outdoor gatherings. The main floor includes two well-appointed bedrooms, each with walk-in closets, and a four-piece bath. The primary suite is a private sanctuary boasting a walk-in closet/dressing room, barrier-free shower, and double sinks. A convenient laundry and mudroom connect to the oversized three-car garage with rear yard access. The lower level does not disappoint, featuring a walkout to a large patio under the deck, a spacious family room with built-in cabinetry, two additional bedrooms, a three-piece bathroom, and a versatile man cave or office. Ample storage is provided by a huge storage room Outside, the private backyard is a true retreat, showcasing a covered patio, a separate pool house with a change room, and a paved driveway accommodating 10-12 vehicles. This home is not just a place to live it's a lifestyle. With stunning finishes, a thoughtful layout, and incredible outdoor spaces, enjoy the peace of country living without sacrificing easy access to everything you need. (id:61423)
Exit Realty Liftlock
35 Clyde Street
Trent Hills (Hastings), Ontario
Great priced Starter or Retirement, 2 bedroom, 1 1/2 storey home on a large level lot 51.74' x 200' with separate detached 1 1/2 insulated garage/workshop with its own hydro 40 Amp hydro breaker panel. Fenced in dog run, separate drive shed at rear of property with a custom designed novelty pond for nature lovers enjoyment. This home features upgraded Vinyl sealed unit windows, natural gas forced air furnace, upgraded 100 amp breaker panel. Modern kitchen, wrap around sun porch, living room and 4 pc bath. The second level features the family room, primary bedroom and a guest bedroom. Walking distance to all downtown shopping services. The village of Hastings is located on the banks of the Trent Severn Waterway System for all your boating pleasures at our local marina, swimming and fishing enthusiast. Step onto the Trans Canada Trail for jogging, cycling, walking, ATVing, and snowmobiling . Take up a membership at the Hastings Fieldhouse for pickle ball, workouts and other indoor year round activities. (id:61423)
Ball Real Estate Inc.
0 Polaris Drive
Hastings Highlands (Herschel Ward), Ontario
With slightly over 64 Acres, this property would make a perfect housing development continuing from the Laundry subdivision which abuts it and access from 4 separate roads is ideal to draw up a plan. This is a very nice level property currently zoned MA and would require changing but is ideal for housing or let your imagination fly and check with the Hastings Highlands Municipal Office for options on use. (id:61423)
Century 21 Granite Realty Group Inc.
40 York River Drive
Bancroft (Bancroft Ward), Ontario
Zoned Residential, this 13.243 acres is prepared and ready for development and could be a beautiful property for your dream home or sever and build multiple homes with hydro at the road and town water is available. With a backdrop of the York River, this property could be gorgeous with your very own private park setting with fishing, swimming, kayaking and canoeing out your back door. This is a prime piece of land with great privacy in a country like setting but is actually in town! So check it out, you won't be disappointed. The following studies have been COMPLETED: Environmental Impact Study, Geotechnical Investigation & Slope Stability Study, Hydrogeological Assessment Report, Stage 1 & 2 Archaeological Assessment Proposed Development, Survey (id:61423)
Century 21 Granite Realty Group Inc.
481 Homewood Avenue
Peterborough Central (Old West End), Ontario
Welcome to 481 Homewood Avenue, a timeless 2.5-storey home tucked into the quietest pocket of Peterborough's highly sought-after Old West End. From the moment you arrive, you'll be charmed by the manicured gardens, interlock walkway, and a custom-made Bevolo gas lantern, setting a warm and elegant tone for what lies within. Inside, this home masterfully blends historic character with high-quality modern upgrades. The main floor features a renovated kitchen, a welcoming living room with a WETT-certified wood-burning fireplace, and an open-concept dining room ideal for everyday living and entertaining. At the rear, a spacious family room with a gas fireplace and French doors opens to the backyard and pool, creating a seamless indoor-outdoor lifestyle. A beautifully renovated powder room with marble flooring completes the main floor. Up the original wood staircase are three bright bedrooms, a fully renovated 3-piece bathroom, and a private balcony off the primary bedroom perfect for your morning coffee or evening wind-down. The finished third half-storey offers extra space for storage, or a cozy reading nook. The home also boasts an on-demand hot water boiler system and central air conditioning provided by five LG ductless heat pumps. The interior and exterior have been freshly painted, adding to the homes polished appeal. The backyard is a private, sun-soaked retreat featuring a 16 x 32 heated saltwater in-ground pool with a concrete base and Marbelite finish, surrounded by interlocking patio and lush gardens an entertainers dream. A private laneway with easements that allows neighbourly access leads to a detached two-car garage with additional parking for two more vehicles. Just minutes from PRHC, schools, parks, and downtown, 481 Homewood Avenue delivers location, lifestyle, and lasting charm in one of Peterborough's most beloved neighbourhoods. This is your opportunity to own a piece of the Old West End move in and enjoy. (id:61423)
Royal LePage Frank Real Estate
4 Shadow Lake Road 57 Road
Kawartha Lakes (Bexley), Ontario
Level lot at the edge of Coboconk, surrounded by beautiful lakes and rivers. Owner had a minor variance in place for a single family dwelling with an additional rental unit, and has provided the architectural drawings. New owner would have to re-apply. Previously home to a residence, the property features an existing well, with sewer and hydro available at the lot line. The lot includes two driveways, offering the option to create a circular drive. This location offers a perfect blend of small-town charm and modern convenience, with grocery stores, LCBO, school, churches, and a quaint downtown just minutes away. Close to parks, beaches, and outdoor recreation. (id:61423)
Bowes & Cocks Limited
