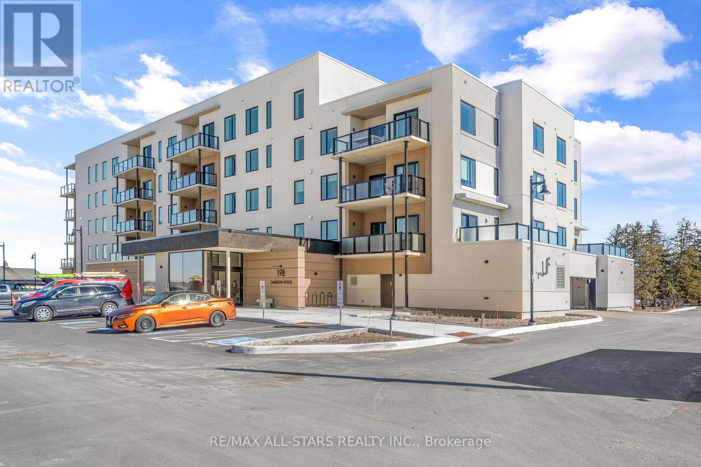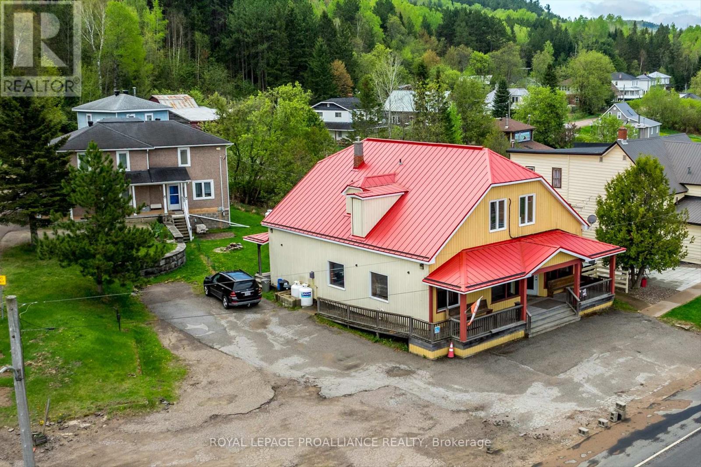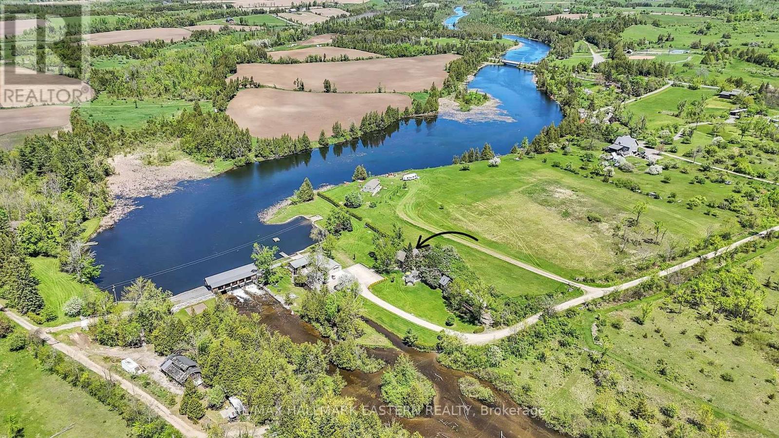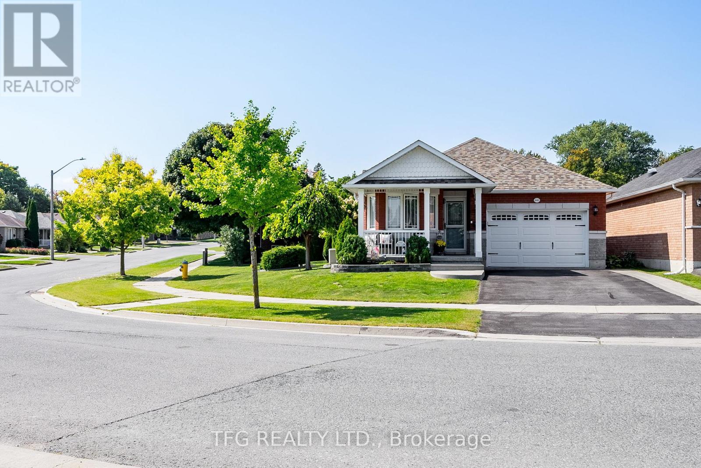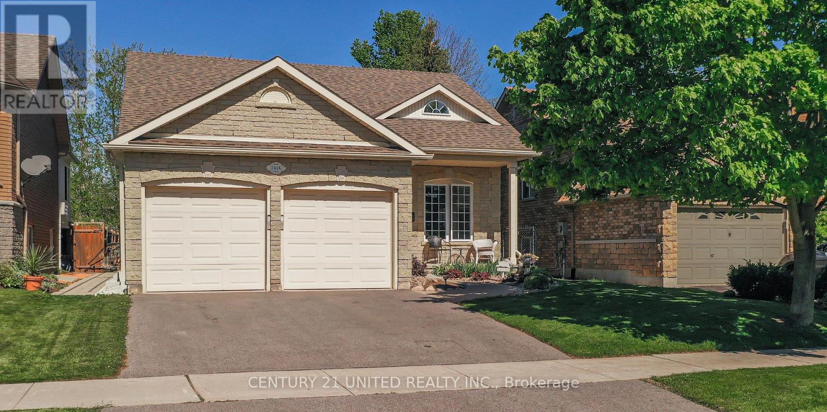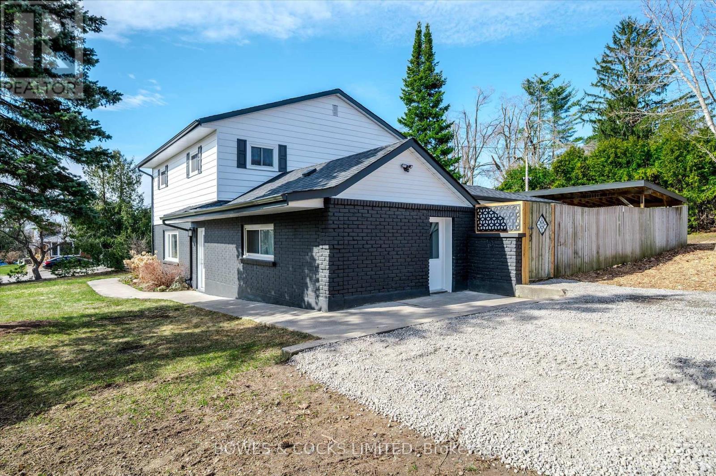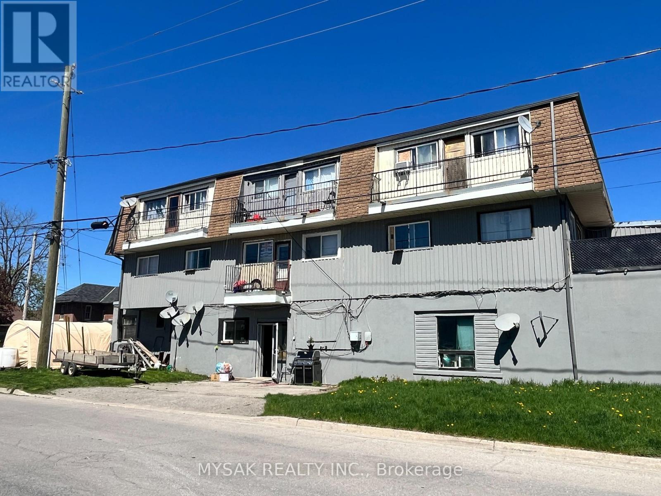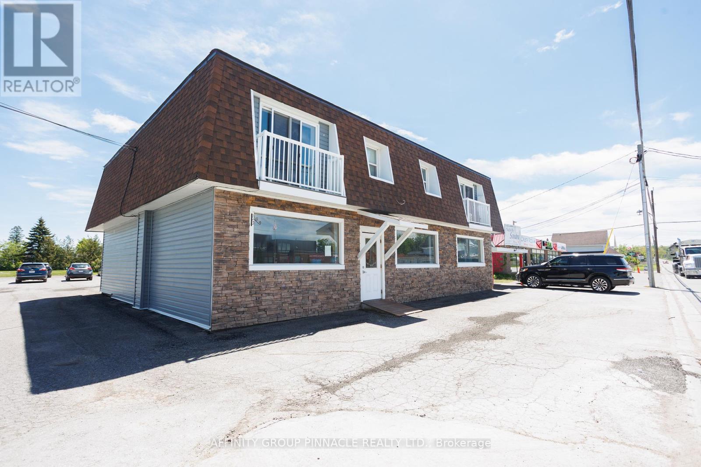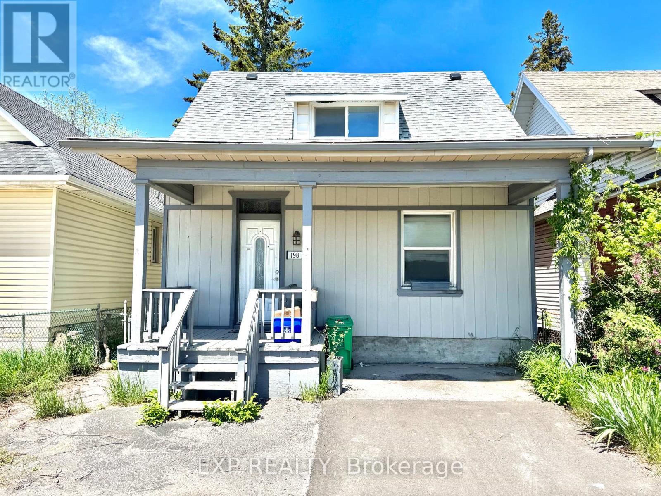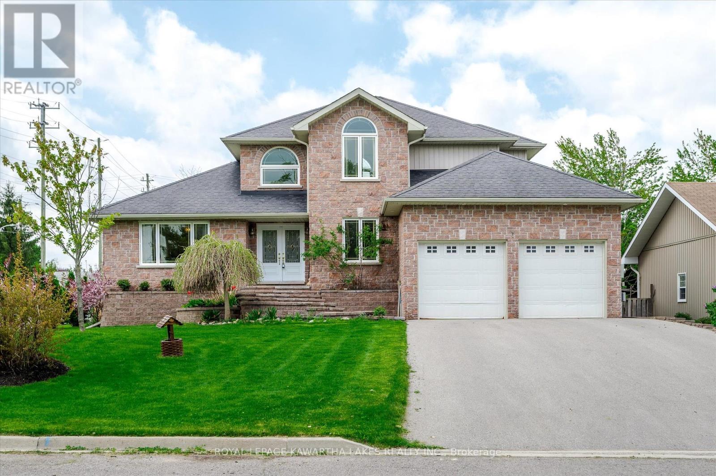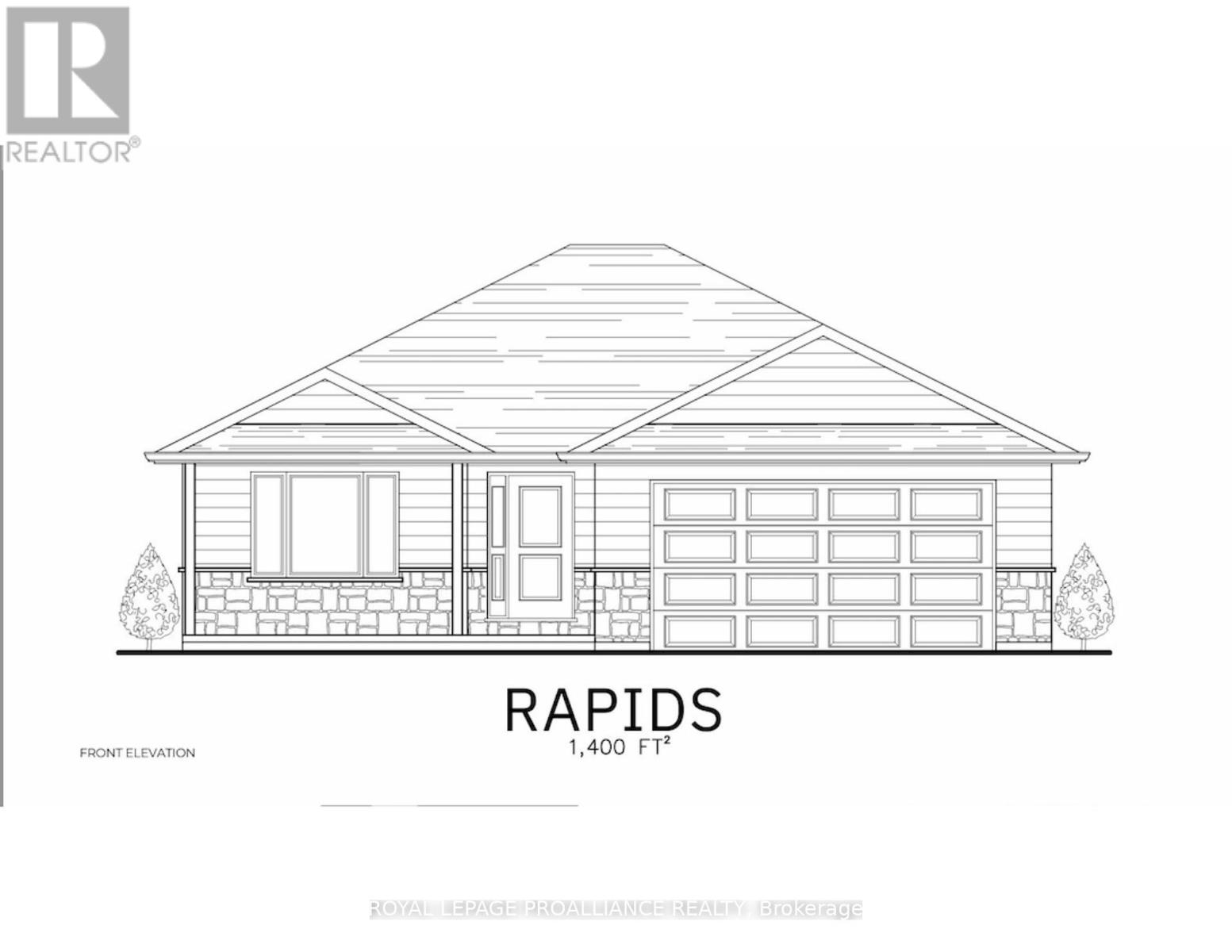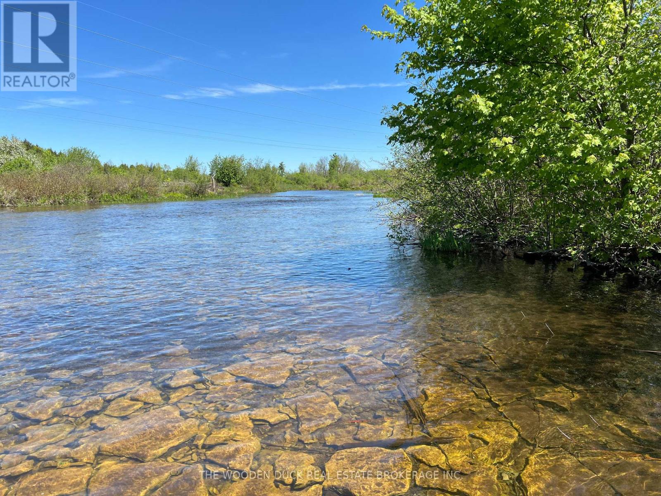206 - 19b West Street
Kawartha Lakes (Fenelon Falls), Ontario
Discover luxurious waterfront condo living just minutes from downtown Fenelon Falls. This stunning unit offers breathtaking views, premium amenities and the convenience of an underground parking space with EV Charger. Enjoy the vibrant condo lifestyle with access to exclusive amenities, all while being close to charming shops, dining and outdoor activities. Experience comfort, style, and waterfront serenity. Fenelon Lakes Club Clubhouse is now Open. Future amenities include outdoor swimming pool, games room, tennis court, private beach, 100 feet boat dock. Very short drive to golf course, spa and downtown Fenelon Falls. (id:61423)
RE/MAX All-Stars Realty Inc.
17581 Highway 60
Madawaska Valley, Ontario
Incredible Turnkey Opportunity on Highway 60 in Wilno, Ontario. Welcome to a rare and exceptional offering in the heart of Wilno - two turnkey buildings on a high-visibility stretch of Highway 60, both included in the price! Whether you're an owner/operator ready to launch your dream business or a savvy entrepreneur looking for a versatile investment, this property delivers unmatched potential. Building One - Commercial Storefront + Apartment. This stunning highway-facing commercial space features soaring ceilings, gorgeous wooden beams and posts, and expansive front windows that flood the space with natural light. With beautiful hardwood floors, a walk-in refrigerator, and a heated, insulated garage, it's perfectly set up for retail, food service, or a studio. A 400 sq ft loft overlooks the main floor, offering flexible space for office use or additional display. Above the commercial unit is a bright and inviting one-bedroom apartment, ideal for live-work convenience or rental income. Building Two - Spacious Country Home - Tucked privately behind the storefront is a charming and meticulously finished 4-bedroom, 3-bathroom home with over 2,100 sq ft of living space. Highlights include a custom kitchen with stainless steel appliances and an island, hardwood flooring, propane fireplace, main floor laundry, and on-demand hot water heater. The primary suite features a luxurious 4-piece ensuite, and the wrap-around porch provides the perfect space to relax and enjoy the peaceful country setting. A Rare Find in Cottage Country. This unique property offers endless possibilities, operate your business up front while enjoying the comfort of a beautiful home in the back, or rent both spaces for solid income potential. Don't miss your chance to own this one-of-a-kind package in a thriving, high-traffic location. Book your private showing today and unlock the potential of this exceptional Wilno property! (id:61423)
Royal LePage Proalliance Realty
551 & 565 Cooney Island Road E
Douro-Dummer, Ontario
Seize this once-in-a-lifetime chance to own a private haven where lifelong memories are made. Welcome to 551 & 565 Cooney Island Road East, set amid the rolling beauty of DouroDummer. This exceptional waterfront estate covers about 23 peaceful acres and includes deeded ownership of the riverbed, a rare privilege that lets you tube, kayak, canoe, or simply unwind beside your private dam. Steeped in history, the property still holds the ruins of its old sawmill and a scenic dam. With the right system, the 10-foot-head dam (rated at roughly 48 horsepower) could generate hydroelectric power, reduce energy costs, and support sustainable off-grid living. The estate offers two distinct homes plus outbuildings: 551CooneyIslandRdE (off 2nd Line of Douro) 2 bedrooms, 3 bathrooms, riverside deck 565 Cooney Island Rd East (Aframe off 3rd Line of Douro) 3+ bedrooms, bathrooms, open-beam interior You'll also find inviting cabins, and an exterior stone wood-fired oven perfect for artisan meals on the patio. A heated workshop with an adjoining bunkie/office overlooks the rapids, sparking endless creativity. For gatherings, a 1,800-sqft event hall extends over the river, an unforgettable setting for weddings, retreats, or celebrations. Privacy and natural beauty abound: extensive river frontage, gentle waterfalls, and a springfed stream meander through the mature forest. Essential services are in place: septic, a drilled well, high-speed internet, and year-round township-maintained road access, making this estate both comfortable and practical. Don't miss the chance to claim this extraordinary slice of heaven, where history, recreation, and forward-thinking sustainability come together in one unparalleled Douro-Dummer gem. Arrange your private viewing today. (id:61423)
RE/MAX Hallmark Eastern Realty
840 Wentworth Street
Peterborough West (Central), Ontario
Stunning updated all-brick bungalow on a premium corner lot with beautiful park views. Located on a quiet street in a popular west end neighbourhood a short drive to golf, restaurants, shopping, schools, transit and countless amenities. Pride of ownership is evident in every corner of this meticulously maintained abode that offers convenient single-level living. Open concept living/dining with tray ceiling, herringbone vinyl flooring, and shiplap gas fireplace . Bright open kitchen with breakfast bar, subway tile backsplash and pantry. Large sunroom with high vaulted ceiling, fireplace and walkout to yard offers the perfect cozy space to unwind and enjoy the sunset. Spacious primary bedroom with 2 closets, large arched window, and feature wall. Adjacent updated 4pc bathroom could become a private ensuite. Front 2nd bedroom with bay window and double closet. Convenient main floor laundry/2pc powder room*. Lower level boasts a large rec room, bedroom, and office as well as a 4pc bath and storage/workshop space with built-in work bench and shelving. Generac Generator connected to the entire house offers peace of mind year-round. Enjoy a quiet morning watching the sunrise on the covered front porch overlooking the park or time outside in the low maintenance fully-fenced yard. Attached 1.5 car garage with inside access and convenient direct access to the backyard. Whether you are downsizing or a first-time home buyer this immaculate home is loaded with updates and is larger than it looks and does not disappoint! (id:61423)
Tfg Realty Ltd.
2416 Denure Drive
Peterborough West (North), Ontario
Attractive bungaloft in Peterborough's West End, formerly a model home. Main floor primary bedroom with renovated ensuite and a walk-in closet. Open concept kitchen, family and dining rooms, features high ceilings, big windows, granite countertops, gas fireplace, breakfast nook and walkout to deck, additional lighting, crown mouldings, and silent floor material. A professionally landscaped fenced yard complete with river rock and flowering trees, hardwired for a hot tub. Main floor laundry and access to the double car garage. Lower level is fully finished with a mini fridge and wet bar, and large storage room complete with racking. Two beautiful bedrooms and a full bathroom on the upper floor. Close to all amenities, schools, and churches. A pre-inspected home. (id:61423)
Century 21 United Realty Inc.
1695 Killoran Road
Selwyn, Ontario
Your dream of country living without sacrificing convenience starts here! This beautifully updated 4-bedroom, 2-bath home is situated on a huge lot and offers the perfect blend of rural charm and modern comfort, just minutes from both Peterborough and Lakefield near Trent University. Step inside to discover a bright, open-concept main floor with large windows that flood the space with natural light. Enjoy cooking in the large kitchen with new cabinetry and countertops and relax in style around the cozy gas fireplace in the living room. The main floor features luxury vinyl plank flooring and is complemented by new carpet upstairs and fresh paint throughout. The spacious bonus room on the main floor features a striking vaulted shiplap ceiling and a separate entrance ideal for a home office, gym, business space, games room or family hangout. Upstairs, you will find four generously sized bedrooms, each with ample closet space. This is a rare opportunity to own a move-in-ready home with room to grow in a prime location. This is a pre-inspected home. Updates include: Furnace (2024), Gas Fireplace (2024), HWT/UV Light(2024), Kitchen (2024), Flooring (2024), Well Pump (2025), Upgraded Well (2025) (id:61423)
Bowes & Cocks Limited
65 Glenelg Street W
Kawartha Lakes (Lindsay), Ontario
Phenomenal 7% Cap Rate, Turnkey 10-unit apartment building presents a rare investment opportunity in a prime location, surrounded by ongoing development and poised for future growth. The property features a diverse unit mix, including 4 one-bedroom, 1 two-bedroom, 3 three-bedroom, and 2 four-bedroom units. Over $235,000 has been invested in extensive capital improvements, including a New Roof & Windows, renovations to 4 units with new plumbing, kitchens, bathrooms, flooring, appliances, and finishes, upgrades to the common areas and outdoor stairwells, installation of new high-efficiency laundry facilities, and stucco restoration and exterior refinishing. Hydro is separately metered, with some tenants paying their own and others having it included in rent. Offering solid cash flow from day one with a strong rental upside, located in a rapidly developing area with excellent long-term growth potential. (id:61423)
Mysak Realty Inc.
65 Lindsay Street
Kawartha Lakes (Fenelon Falls), Ontario
Mixed commercial and residential in Fenelon Falls. 2 tenanted and updated apartments offer continuous income while the vacant main floor commercial space lends itself to multiple options. The main floor offers over 2300sqft of commercial space and is perfect if you are looking for a prime location for your own business or as a solid investment. A separate shop from the main building is currently leased by a long time successful nail salon. The large lot offers tons of extra on site parking behind the building or for possible development options. This is an excellent opportunity for investors and business owners to own a piece of commercial property in a thriving location with great exposure to students, locals, and tourist traffic. Book a showing today! (id:61423)
Affinity Group Pinnacle Realty Ltd.
198 Lansdowne Street W
Peterborough Central (South), Ontario
Welcome to this charming and move-in ready 1.5-storey home, thoughtfully updated to offer modern comfort. Situated in a desirable central location, this spacious property is a fantastic fit for a growing family or a savvy investor looking for a turn-key opportunity. Inside, you'll find 4+1 bedrooms and two bathrooms, providing ample space for comfortable family living or the potential to generate rental income. The interior has been tastefully renovated throughout, with stylish finishes and a layout that maximizes space and functionality. Recent upgrades include a new electrical panel and modern finishes, offering both efficiency and peace of mind. The home also features ample parking, a rare and valuable find in a central urban setting. Enjoy the convenience of being just a short walk from downtown shopping, restaurants, the YMCA, and public transit. Whether commuting, running errands, or enjoying the local lifestyle, everything you need is close at hand.This is a fantastic opportunity to own a fully updated, low-maintenance home in a vibrant and accessible neighbourhood. (id:61423)
Exp Realty
1 William Booth Crescent
Kawartha Lakes (Lindsay), Ontario
Stunning Custom Executive Home in Sought-After Lindsay Neighbourhood First Time Offered! Welcome to this beautifully crafted, custom-built brick and stone home, nestled in one of Lindsays most prestigious and peaceful executive areas, known for its regal, one-of-a-kind residences. Built in 2006 and offered to the public for the first time, this home is a true blend of timeless elegance and modern comfort. Designed with family living and entertaining in mind, the open-concept main floor is centred around a chefs dream kitchen featuring built-in appliances, granite countertops, and granite floors. Rich cherry wood floors, trim, and doors add warmth and sophistication to the main level, while walnut finishes grace the upper and lower levels, adding consistency and luxury throughout the home. With 5 spacious bedrooms and 4 bathrooms plus a dedicated main floor office, theres room for everyone. The inviting family room offers a seamless walkout to a brand-new, family-sized deck perfect for summer entertaining and a private yard beyond. This is a rare opportunity to own a well maintained, custom-built home in one of Lindsays finest neighbourhoods. Dont miss your chance to experience true executive living, book your private showing today! (id:61423)
Royal LePage Kawartha Lakes Realty Inc.
196 Homewood Avenue
Trent Hills (Hastings), Ontario
WELCOME TO HOMEWOOD AVENUE, McDonald Homes newest enclave of custom-built bungalow homes on over 230 ft deep lots with views of the Trent River and backing onto the Trans-Canada Trail! Numerous floor plans available for Purchaser to choose from, to build on any remaining lots. With superior features & finishes throughout, the "RAPIDS" floor plan offers 3 bedrooms on the main floor with 1400 sq ft open-concept living, perfect for retirees or families! Gourmet Kitchen boasts beautiful custom cabinetry with ample storage and sit-up Island. Patio doors leading out to your rear deck where you can enjoy your morning coffee. Large Primary Bedroom with Walk-In closet & 3pc ensuite. Well sized second and third bedrooms to keep everyone on the same floor, or one can be used as a den or office. Option to finish lower level to expand space even further. Two-car garage with direct inside access to foyer. Includes quality Laminate or Luxury Vinyl Tile flooring throughout main floor, municipal water/sewer & natural gas, Central Air, HST & 7 year TARION New Home Warranty! 2025/2026 closings available. Located near all amenities, marina, boat launch, restaurants and a short walk to the Hastings-Trent Hills Field House with Pickleball, Tennis, Indoor Soccer and so much more! (id:61423)
Royal LePage Proalliance Realty
1970 River Road
Otonabee-South Monaghan, Ontario
19 Acres includes frontage on both sides of picturesque Indian River. Suitable for canoe or kayak but not boating. Flat rock bottom. 3 bedroom, log home does need some TLC and a new family to call this piece of nature, home. Potential for large gardens. Has been a hobby farm. Just 15 minutes into Peterborough. (id:61423)
The Wooden Duck Real Estate Brokerage Inc.
