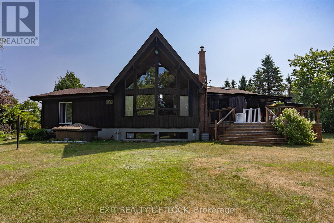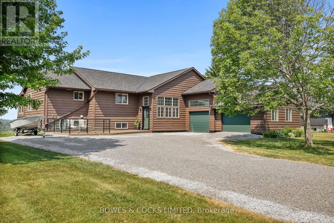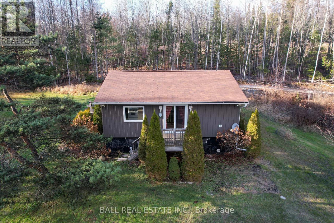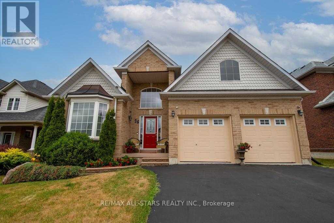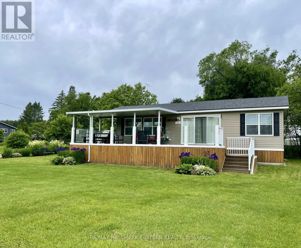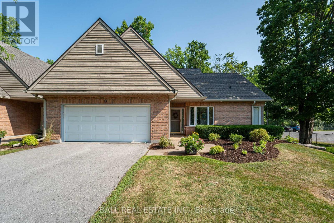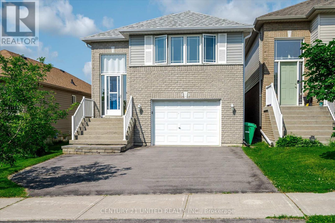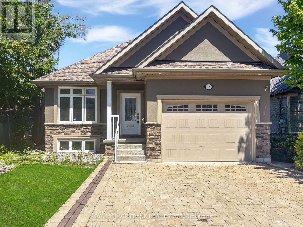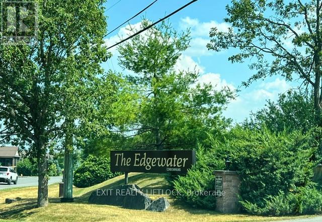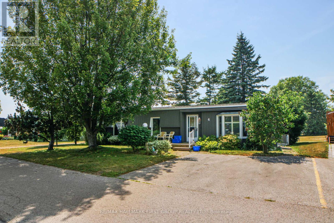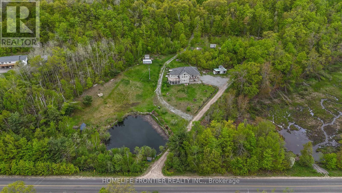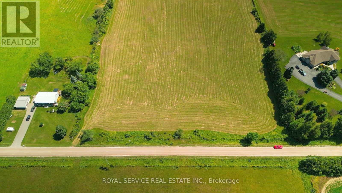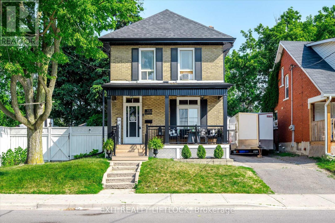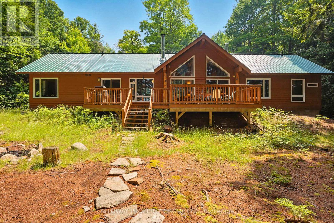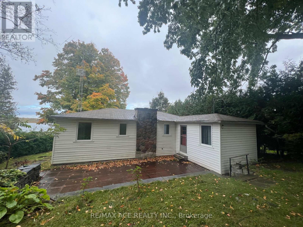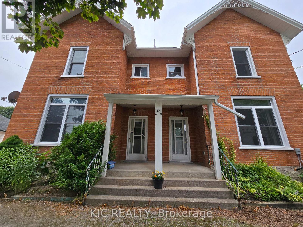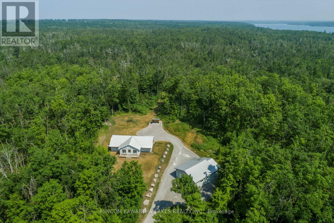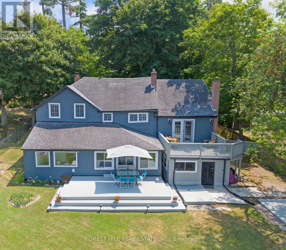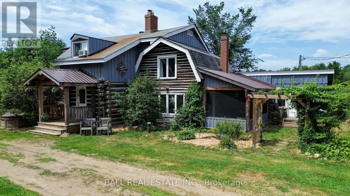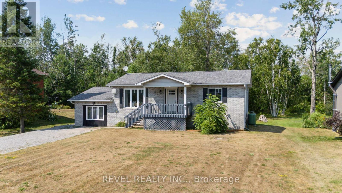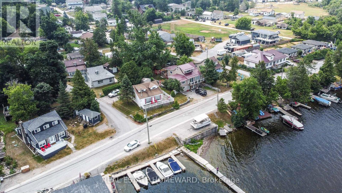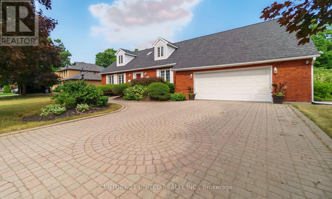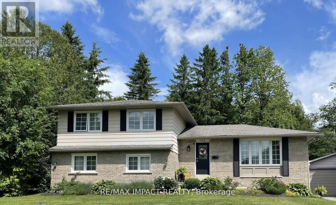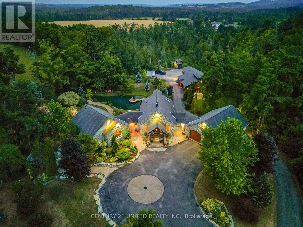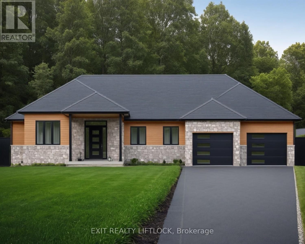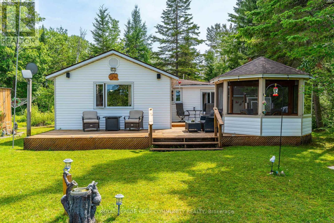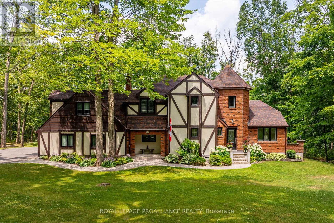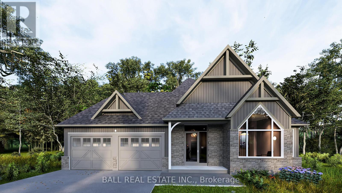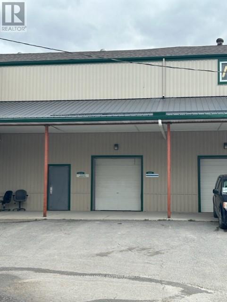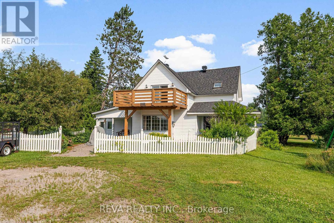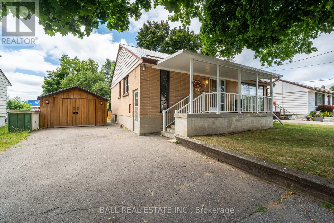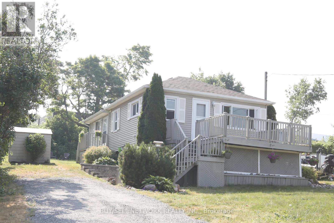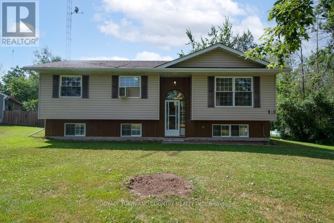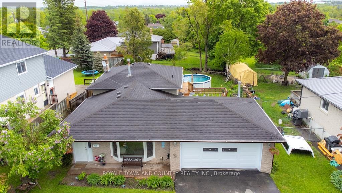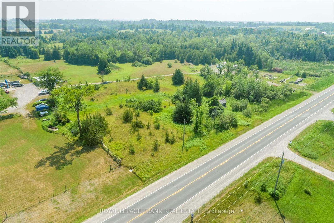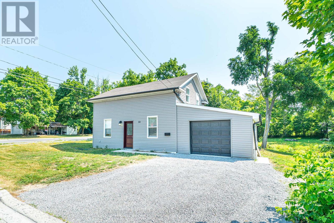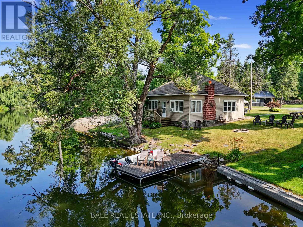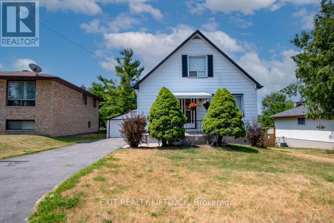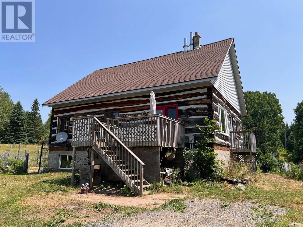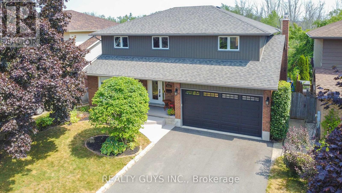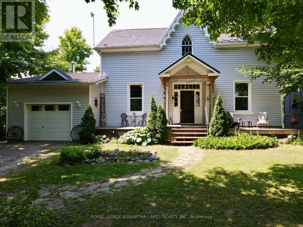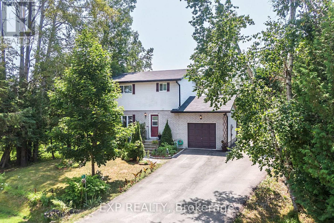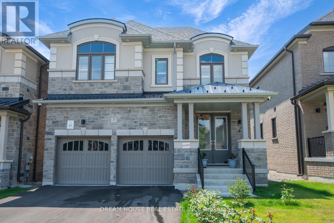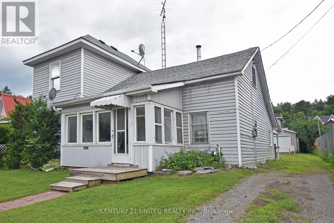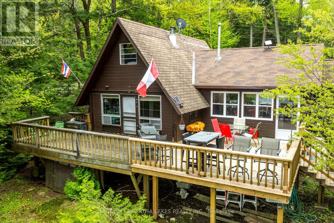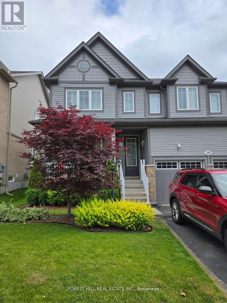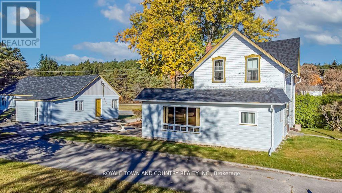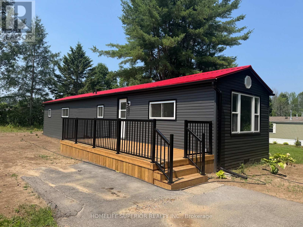25 Balsam Road
Kawartha Lakes (Fenelon), Ontario
WOW! A great room with cathedral ceiling and a literal wall of windows. This wood house is a pleasure to show. Natural light pours in with the high ceilings and you capture an amazing sense of space. Next to the great room is the kitchen with a large island and built-in appliances. Sky-lights allow additional natural light, with a patio door leading to a covered rear deck. The main floor laundry/pantry has an exit to the side yard. The roomy primary bedroom has a 3pc ensuite with heated flooring, and a patio door to the rear yard. The loft overlooking the great room is set up as an office, but with it's 2pc bath would be a comfortable bedroom. In the lower level is a rec room with laminate floors and a pellet stove. Downstairs you will find a 4th bedroom, den, workshop/craft room and utility room. There is an oversized double detached garage with hydro and pellet stove. The property has a large lot that allows for many options for family fun. The property belongs to an Association with access to a private waterfront park. Annual fee is $200. (id:61423)
Exit Realty Liftlock
1034 Serpent Mounds Road
Otonabee-South Monaghan, Ontario
Stunning 5-Bedroom Home Just Moments from Rice Lake. Welcome to this impressive raised bungalow offering 5 bedrooms, 4 bathrooms, perfectly tailored for comfortable family living & entertaining. Located just 1 minute & 13 seconds from the public boat launch to Rice Lake where the fishing is always good. Live the cottage lifestyle without maintaining2 residences or paying waterfront taxes. Enjoy the breathtaking views of the countryside & glimpses of the lake from your vantage point high on Serpent Mounds Road. Inside, you'll find quality finishes & thoughtful details throughout. The grand front entrance leads to a spacious main floor featuring gleaming Brazilian Cherrywood floors & an oversized living room with wood stove & heat redistribution system. The kitchen is designed with abundant storage, a designated dining area with patio door to the deck, a separate walk-in pantry, & a dedicated laundry room. An interior garage entrance adds practicality & ease. The finished lower level (minus dropped ceiling) offers a large bright family room with a striking stone gas fireplace & a built-in hot tub perfect for year-round enjoyment. Step outside to a newly built back deck with glass railings that overlooks an above-ground pool with new liner in 2025. The generous yard is ideal for entertaining or relaxing with fire & horseshoe pits surrounded by nature & open skies with unbelievable sunsets. Situated in a peaceful rural setting, yet just minutes to Rice Lake & Peterborough, this home offers a rare combination of privacy, space, & access to outdoor recreation. Please see the Feature Sheet for full details. Located within walking distance to the amenities of the community minded Village of Keene, which offers restaurants, general store/LCBO, fire hall, pharmacy, medical centre, churches, community centre with hockey, curling & community events. There is also a public school, school bus route, library, park, & nearby golf courses, baseball diamonds & soccer field. (id:61423)
Bowes & Cocks Limited
1047 Donroy Road
Highlands East (Glamorgan), Ontario
An amazing piece of country property presenting 90+ acres giving you all the peace and privacy that one could ask for! Looking out from the home you have a nice pond to gaze upon and another natural pond at the back of the property that abuts crown land. The home features an eat in kitchen, living area, two bedrooms and a 4-piece bathroom on the main floor. The unfinished lower level has plenty of room to make two more bedrooms and rec room. Newer vinyl siding and new roof 2 years ago. If you are looking to be in the country and surrounded by nature, then this is for you!! (id:61423)
Ball Real Estate Inc.
28 Ellis Crescent
Kawartha Lakes (Lindsay), Ontario
Welcome to 28 Ellis Crescent, Lindsay. This is your chance to reside in the highly desirable Churchdown Gardens neighborhood, renowned for its spacious streets, beautiful gardens, and meticulously maintained lawns. As a former model home for the development, this 1559 sq. ft. Bungalow stands out with its all-brick construction, offering 2+2 bedrooms and 3 full baths. Upon entering the front foyer, you are greeted by a private den/office and an inviting open dining room. The Great Room features vaulted ceilings and gleaming hardwood floors, creating an impressive living space. The large eat-in kitchen, complete with an island and ample cabinetry, seamlessly blends into the Great Room, enhanced by a cozy three-sided gas fireplace. The main floor also includes a convenient laundry area, a spacious primary bedroom with a three-piece ensuite and walk in closet, and a well-sized 2nd bedroom. The finished basement is 900 sq ft of living space, featuring two additional bedrooms, an exercise room, a large family room, future wet bar and large 3 pc bathroom with walk in tiled shower. This home offers ultimate privacy, being fenced on 3 sides and one of the few properties that back onto wooded area. Additionally, it is just steps away from the park next door.Recent upgrades include a new fridge, dishwasher, and a brand-new roof, all installed last year. Don't miss the opportunity to visit 28 Ellis Crescent and experience this exceptional home for yourself. (id:61423)
RE/MAX All-Stars Realty Inc.
Lot 101 - 52 Fire Route 39
Trent Lakes, Ontario
2014 General Coach Huron Ridge Custom Resort Double Wide Unit 45' x 24'. 3 bedrooms, 2 bathrooms, open concept Kitchen with breakfast bar, dishwasher & modern appliances. Double sided electric fireplace, washer & dryer. New air conditioner (2023). Situated on a concrete pad with large partially covered wrap-around deck that could be potential for a room addition. 8' x 10' shed with spare fridge and ample under-unit storage. Many amenities on site such as golf, tennis & beach volleyball courts, two pools, playground, mini golf, restaurant & variety store on site. Seasonal fees apply. Site fee is $6,050. (id:61423)
RE/MAX Hallmark Eastern Realty
15 - 1850 Cherryhill Road
Peterborough West (Central), Ontario
Prime West-End Condo Townhouse backing onto Greenspace! Desirable end-unit in sought after Summit Village with a stunning, spacious backyard overlooking forested privacy. Enjoy over 1500sqft of bright main floor living with not a single step throughout the entire main level, including from the attached double garage. Main floor laundry room, 2+1 bedrooms and 3 full bathrooms, including upgraded 4pc ensuite off primary bedroom. The full finished basement offers an additional 1390sqft with a large rec room, bedroom, office, den and full bathroom. Walkout to the back deck and spacious, private fenced backyard overlooking the serene forest backdrop. Maintenance free, worry free, spacious living, convenient to all amenities in the desirable West end of Peterborough! (id:61423)
Ball Real Estate Inc.
610 Clancy Crescent
Peterborough West (South), Ontario
Perfect for First- Time Buyers or Savvy Investors! This charming raised bungalow in Peterborough's desirable West End offers a blend of comfort, convenience, and potential. The bright, open-concept main floor is ideal for modern living and entertaining, while beautifully landscaped, fully fenced backyard with a deck provides a private space for outdoor enjoyment. The lower level offers excellent in-law suite potential, adding flexibility and long-term value. Located just steps from a local park with a splash pad, Sir Sanford Fleming College, the Peterborough Sport & Wellness Centre, and with easy access to Highway 115, this home is perfectly situated for commuters, students, and families alike. Don't miss this fantastic opportunity to enter a sought-after neighbourhood or expand your investment portfolio! (id:61423)
Century 21 United Realty Inc.
8 - 24 Brinton Drive
Peterborough South (West), Ontario
Welcome to 24 Brinton Drive Upscale Bungalow Living in Sought-After Lock 19Tucked into one of Peterborough's most desirable communities along the Otonabee River, this stunning 2+2 bedroom, 3-bathroom bungalow offers the perfect blend of low-maintenance living and refined style. With 9-foot ceilings, elegant hardwood floors, and a bright, open-concept layout, this home was thoughtfully designed for both everyday comfort and effortless entertaining. The upgraded kitchen features stainless steel appliances, a large island, and quality finishes that make meal prep and gatherings a joy. The spacious primary suite includes a walk-in closet and private ensuite, while the second main-floor bedroom is perfect for guests or a home office. Convenient main-floor laundry and direct garage access add ease to your daily routine. The fully finished lower level extends your living space with two additional bedrooms, a full bath, a private office, and a generous family room ideal for teens, guests, or multigenerational living. Step into the fully fenced backyard a quiet, beautifully landscaped retreat with mature hedging, lush gardens, and an interlock stone patio perfect for summer evenings. The interlock stone driveway enhances the homes curb appeal and ease of maintenance. Located just minutes from Little Lake, scenic trails, Del Crary Park, and vibrant downtown Peterborough, this move-in-ready home offers a rare mix of space, sophistication, and convenience in a premium riverside community. Carefree living starts here! (id:61423)
Royal LePage Frank Real Estate
401 - 200 East Street S
Kawartha Lakes (Bobcaygeon), Ontario
Welcome to Edgewater Condos, offering villa-style bungalow living on the shores of the Trent Severn in Bobcaygeon. Suite 401 features a bright, updated 2-bed, 1-bath layout with new windows, fresh paint, newer appliances, brand new furnace/AC (install prior to close), open-concept living with fireplace, and private patio. Enjoy carefree living with beautifully maintained grounds, clubhouse, pool, dock access, and scenic walking paths. Relax by the water or join a friendly social community-lakeside living at its finest. Condo fees: $630.00 Monthly. See what is included in the attached summary. (id:61423)
Exit Realty Liftlock
4 Kawartha Road
Clarington (Newcastle), Ontario
Welcome to Wilmot Creek a charming gated adult lifestyle community nestled along the shores of Lake Ontario in Newcastle. This well-maintained bungalow offers comfort, functionality, and a vibrant community atmosphere. Inside, you'll find laminate flooring throughout, a freshly painted bedroom, and a galley-style kitchen complete with a breakfast bar, industrial sink, and oversized pantry cupboards for exceptional storage. The spacious primary bedroom features a large walk-in closet with convenient access to the ensuite laundry area, making everyday living a breeze. Step outside and enjoy a generously sized backyard, perfect for relaxing or entertaining.Embrace an active, social lifestyle with access to the Wheelhouse Community Centre, the heart of Wilmot Creek, offering endless amenities and organized activities. Begin your mornings with a peaceful walk along the nearby waterfront trail, taking in the stunning views from the bluffs of Lake Ontario. If you're not quite ready for condo apartment living, this warm and welcoming home offers the perfect alternative in a resort-like setting. **Land lease and amenities are $911.60/ month plus $126.59 for property taxes. Water is included in monthly fees** (id:61423)
RE/MAX Hallmark First Group Realty Ltd.
1019 Silk Lane
Minden Hills (Minden), Ontario
Welcome to your private retreat nestled on over 37 acres of lush forest. where tranquility meets convenience. This beautifully maintained raised bungalow features 3+1 spacious bedrooms, offering plenty of room for family, guests, or a home office. Stunning 12ft Cathedral Ceilings In Dining, 9 Ft Through out. Large windows throughout the home flood the interior with natural light, enhancing the bright and airy feel of the spacious living areas. Natural Hardwood Floors On Main. The open-concept layout makes entertaining a breeze, while also offering cozy corners to relax and take in the serene surroundings. Spacious Primary Retreat W/ 4pc Bath, W/I Closet & a Balcony With Breathtaking Views. Step outside and immerse yourself in nature, 2 Docks for Enjoying a pristine lake, perfect for kayaking, fishing, or simply enjoying peaceful moments by the water. Whether you're looking for a year-round residence or a weekend getaway, this property is a rare find for those seeking space, privacy, and a true connection to nature W/ A Private Pond in The Front Yard. Lower Level Slab in Floor Heating & Garage Floor Heating on Separate Thermostat, AC Installed 2021Dont miss this unique opportunity to own a piece of paradise! A short Drive Into Minden For All Your Necessities Incl Schools, Shopping, Dinning, The Haliburton Hospital. (id:61423)
Homelife Frontier Realty Inc.
0 19 Lot Concession Line
Asphodel-Norwood, Ontario
This Beautiful 1.49 acre Building lot is nestled just outside of Norwood. Just imagine this 1.49acre cleared lot ready for you to build your dream home! This lot offers rolling acres that no one can build behind or beside you, situated on a hill. Enjoy endless sunsets and quiet evenings on a country road. Just 20 min east of Peterborough and 10 min to Norwood easy for commuting. Snow mobile trails minutes away! Nothing is better then starting your morning off with a coffee on your beautifully built deck in the country air! Property newly severed. Taxes not yet assessed. (id:61423)
Royal Service Real Estate Inc.
572 Romaine Street
Peterborough Central (South), Ontario
Charming 4-Bedroom Brick Home in the Heart of Peterborough! Welcome to 572 Romaine Street -- a solid brick two-storey home offering the perfect blend of character, comfort, and functionality. This spacious 4-bedroom, 2-bathroom property is ideal for families or those who love to entertain. The bright, updated kitchen features a central island, built-in dishwasher, gas stove/oven, side-by-side refrigerator, and stylish subway tile backsplash. Sliding glass doors off the kitchen lead to a large rear deck, perfect for summer BBQs or quiet evenings in the hot tub beneath the gazebo. The cozy living room is warmed by a natural gas fireplace, and a convenient 2-piece bathroom is located on the main floor. Upstairs, you'll find four generous bedrooms and a 4-piece bath. This home is move-in ready and located close to schools, parks, and all amenities. Enjoy the beautifully landscaped and fully fenced yard with a greenhouse, ample gardening space, and even a climbing dome for kids. (id:61423)
Exit Realty Liftlock
1211 Birchy Lake Drive
Dysart Et Al (Havelock), Ontario
Welcome to a fully winterized lakeside retreat on a private, trout-stocked lake. This beautifully updated 2-bedroom, 2-bath home with a cedar sauna offers the perfect blend of rustic charm and modern comfort. The open-concept layout features warm, earthy finishes, abundant natural light, and a gorgeous double-sided fireplace that connects the great room and spacious primary bedroom. The full kitchen includes high-quality appliances, most of them recently upgraded, a new dishwasher (2022), new gas stove (2025), new propane powered furnace (2022) and heated waterline (2024) ensure reliable, year-round comfort. Set on 4.6 acres with 220 feet of shoreline on a peaceful, no-motor lake, the property includes a high-efficiency wood stove, propane-electric generator, large deck, and a fully insulated Bunkie with screened porch and electrical hookup. A large laundry & mud room are a must at any northern Ontario property. Don't miss this rare chance to own your dream getaway, private, serene, and fully equipped for four-season living all less than three hours from Toronto. Only 30 Minutes from Sir Sam's Ski Resort! (id:61423)
Alloway Property Group Ltd.
41 North Taylor Road
Kawartha Lakes (Carden), Ontario
Four Season 3 Bedroom Cottage On Mitchell Lake Offering A Great Floor Plan Which Is Focused Around Main Living Room And The Stone Fireplace. Loads Of Natural Light And Great View Overlooking The Lake With Westerly Exposure. Huge Raised Deck At Shoreline With Stone Steps Down To Dock. Original Wood Floors, Full Partially Finished Basement With Above Grade Windows And 2 Additional Bedrooms. Lots Of Recent Upgrades Including Bathroom & Kitchen.45 minutes to Newmarket and Oshawa, and close to all amenities in Beaverton or Lindsay, offering the perfect balance of rural serenity and urban accessibility. Don't miss this Opportunity to make this cottage your own. New Roof (2025). (id:61423)
RE/MAX Ace Realty Inc.
46 Queen Street
Asphodel-Norwood (Norwood), Ontario
D U P L E X....2 Houses for the price of 1!! Fabulous opportunity to own this Rare Duplex (A & B) Fully Updated. Home Nestled On An Absolutely Gorgeous Lot On Queen Street In Norwood. Detached 20x40 Heated Garage/Shop. Backyard Oasis with Pattern Concrete Firepit Area. 2.5 Storey Brick Home, 6 Bedrooms, legal self-contained Units, 2 kitchens, 4 Baths, 2 Laundry Rooms, 2 Furnaces, 2 HWT (owned) 2 Driveways. Ideal for 2 Families, or Owner Occupied with a Tenant. Owner Unit offers a Family Size kitchen, Granite Counters, Bright Family Room, w/Fireplace & W/O to a Sundeck. Updates Include: Electrical, plumbing, insulation, windows/doors, kitchens, bathrooms, Heating, HWT, soffit/Eaves, Roof, Water Softener. (id:61423)
Kic Realty
947 Lakehurst Road
Trent Lakes, Ontario
Don't like neighbours? Need a dream shop? Then welcome to 947 Lakehurst Rd! This 3 bedroom 1.5 bath, 1675 sq ft elevated bungalow is situated on 16.99 acres of complete privacy! This home is fully wheelchair accessible with exterior chair lift, accessible step in shower and main floor laundry. Open concept main level boasts vaulted ceilings in the kitchen and dining room. Solid oak cabinets. Hardwood in living, dining and hallway. Basement is fully open and ready to finish with no pesky support posts to work around. Freshly painted throughout and all new carpet in 3 bedrooms and down the stairs. A/C and Furnace approx 6 years old. HRV approx. 3 years old. Steel roof on house and shop. House and dream shop both have separate 200 amp service. Main shop is 30x40ft with 2 large roll up doors and approx. 13ft ceilings . Fully insulated walls and ceilings. Steel roof and siding. Welding receptacle and roof to add whatever else you may need. Attached makeshift living quarters (26ftx13ft) has 3pc bath combined with laundry hook ups( all tied into the septic) / separate hot water heater. This could make the perfect "Man Cave" Book your personal viewing today! Immediate possession is available. (id:61423)
Mincom Kawartha Lakes Realty Inc.
672 Hatton Avenue
Selwyn, Ontario
This 3 bedroom, 2 bathroom light filled property is on an amazing waterfront and is full of charm! Located on a prime Chemong Lake waterfront. Walk into the Great room and look out the garden doors that walks out to a balcony with gorgeous water views. Down the stairs awaits your spacious living room with a wood burning river stone fireplace, a formal dining room with oversized windows that encompasses your stunning views. Walk into your French Countryside inspired kitchen with modern appliances and loads of cupboard space, also with waterfront views and that overlooks the Living room. Upstairs is a spacious primary with plenty of closet space that overlooks trees and water. The 2nd and 3rd bedrooms are also spacious. A 2 piece bathroom was recently installed for convenience. There is a walk out to the sunroom and plenty of deck space for enjoying the views and wild life that floats by and to enjoy Incredible Sunsets. There is a great private dock that awaits you with water toys, a terrific view all the way down to the causeway that gets lit up at night. There is a bunkie for extra guests or a studio/office nestled under the canopies of mature trees with crystal clear, pristine waterfront views. This home is Conveniently located in the charming hamlet of Bridgenorth, where you can walk to one of the town's best restaurant, Chemong Lodge where world class cuisine or live music in the afternoons on the patio take place. You're close to parks, grocery stores, butchers, and an array of retail stores and coffee shops. The location is fantastic and is on a dead end street, so little traffic to provide a cottage feel, while close to so many conveniences. You are only and a 10 - 15 min drive to downtown Peterborough or the hospital. This is a beautiful, must see property. (id:61423)
Forest Hill Real Estate Inc.
1600 The South Road
Wollaston, Ontario
Pack your bags and load up the kids! This is a special place that is just waiting for the next family to move in and make memories. The unique log home has been hand crafted with local logs from the property, with a passive solar design allowing sunlight into the home all times of the day. The home's layout is family friendly with a large formal dining area, big living room with an open fireplace, country kitchen with woodburning cookstove and three generous bedrooms on the second floor. There is a matching two storey bunkie, with sleeping quarters on the second floor and a main floor area currently used as a small workshop, but easily transformed into living space. A large 30 x 40 shop was just built a few years ago with 12' ceilings. The property features trails, open meadow, a small pond great for an ice rink, and lots of maple trees to tap for syrup. There is also 100 acres of crown land across the road for some extra hunting opportunities. Other features include, new propane furnace, newer outdoor wood furnace which heats the home and shop, drilled well, septic and generator. (id:61423)
Ball Real Estate Inc.
40 Greenwood Crescent
Kawartha Lakes (Carden), Ontario
Nestled in this charming waterfront community subdivision, this beautifully updated raised bungalow offers the perfect blend of comfort, convenience, and outdoor enjoyment. Whether you're a golf enthusiast or a water lover, you will appreciate the proximity to Western Trents 9-hole golf course and Canal Lake, with access just steps from your backyard via a right-of-way, plus a nearby boat launch for added ease.This spacious home features 4 bedrooms (2 up, 2 down) and 3 bathrooms, ideal for families of all sizes. The open-concept main living area offers a warm, welcoming space for entertaining or relaxing. Enjoy the versatility of a converted garage that serves as an additional family room, and a fully finished walk-out basement with kitchenette perfect for in-laws, older children, or guests. Additional highlights include municipal water, three large sheds in the backyard for storage or hobbies, private rear deck and patio ideal for seasonal entertaining, good-sized bedrooms and updated finishes throughout. This family community offers the convenience of local school bus pick up, nearby shopping & minutes to Orillia and Lindsay. Start living the lifestyle you've been dreaming of whether it's boating, golfing, or simply unwinding in a friendly, nature-rich community. Book a showing today & make this your forever home. (id:61423)
Revel Realty Inc.
115 Hazel Street
Kawartha Lakes (Verulam), Ontario
Charming Year-Round Cottage with Private Dock Your Affordable Lakeside Getaway! Welcome to this fully winterized, all-season cottage located just steps from the marina. Featuring 3 bedrooms and an open-concept layout, this inviting property offers comfort and convenience in every season. Enjoy stunning west-facing views and breathtaking sunsets from the expansive wrap-around deck. The fully fenced yard provides privacy and space for family and pets, while your own private dock offers direct access to the water for boating and relaxation. Whether you're looking for a peaceful retreat or a recreational escape, this property delivers the perfect balance of charm, location, and affordability. Dont miss your opportunity to own a slice of waterfront paradise! (id:61423)
Real Estate Homeward
1656 Champlain Drive
Peterborough North (University Heights), Ontario
Elegant 5-Bedroom Home in Prestigious University Heights! Discover this beautifully appointed 2-storey home nestled on a quiet cul-de-sac, an ideal setting for a growing family. With over 4,600 sq ft of living space, this expansive residence features 5 bedrooms (3 with ensuites) and 5.5 bathrooms, making it perfect for both families and entertainers alike. Enjoy the serenity of a large, private lot with a park-like backyard, lush gardens, and mature trees - ideal for outdoor gatherings or quiet evenings. Located close to schools, parks, trails, the Peterborough Zoo and amenities, this rare gem offers space, privacy, and everyday convenience in one of the area's most desirable communities. (id:61423)
Century 21 United Realty Inc.
1158 Weller Street
Peterborough West (North), Ontario
Discover this exquisite gem, nestled in a highly coveted west end neighbourhood. This stunning home boasts a thoughtfully designed, spacious layout that seamlessly blends modern elegance with timeless charm. Step inside to a grand foyer on the main floor, where an open-concept kitchen and dining area flow effortlessly. The bright, inviting front living room bathes the space in natural light, creating a warm and welcoming ambiance. The walkout rear deck is perfect for entertaining or quiet relaxation. Ascend to the upper level, where three generously sized bedrooms await, accompanied by a luxurious five-piece bathroom. The lower level offers even more living space, featuring additional bedrooms, a convenient basement kitchen, and a sprawling living area. A separate lower entrance to the private rear yard presents exciting potential for independent access or multi-generational living. No detail has been overlooked, and there are a host of updates and upgrades throughout. The secluded rear yard is a tranquil retreat, complete with a patio, deck, and mature trees providing shade and serenity. A double-car garage offers ample storage and parking, adding to the homes practicality and appeal. This residence is just minutes from the hospital and an array of local amenities. It blends convenience with the charm of a well-established community. This home provides an excellent opportunity for extended families or investors. (id:61423)
RE/MAX Impact Realty
15 Trillium Court
Kawartha Lakes (Emily), Ontario
LIVE, WORK, AND VACATION ALL AT YOUR OWN SLICE OF PARADISE! A one-of-a-kind walkout bungalow set on a stunning 3+ acre lot with two ponds, a waterfall, mature trees, and beautifully maintained landscaping, this property is a private retreat built for both lifestyle and productivity. Inside, the spacious layout is designed for real life. The main floor features high ceilings and an open-concept kitchen, living, and dining area, centered around a striking stone fireplace. Walk out to an oversized timber-frame covered deck with stunning views - perfect for entertaining or relaxing. The primary bedroom features a large 5-piece ensuite, walk-in closet, and private balcony overlooking the picturesque yard. The finished walk-out basement expands your living space with a large rec room, second fireplace, 3rd bedroom and bath, and direct access to your yard and a lower-level workshop. A bright and private suite with in-law potential complete with its own entrance and waterfall views - offers the perfect setup for extended family or guests. The detached office and workshop combo is ready for business, with its own driveway, loads of covered storage (Can fit a large RV), and ample parking for clients or visitors ideal for tradespeople, small business owners, or hobbyists needing space to work and store. Immaculate inside and out, this property is built to impress. More than just a house - come home to space, serenity, and something truly special. Don't just imagine it, come live it. Book your private viewing today! (id:61423)
Century 21 United Realty Inc.
1918 Davenport Road
Cavan Monaghan (Cavan-Monaghan), Ontario
To Be Built - Custom built 3 bedroom bungalow by Davenport Homes in the rolling hills of Cavan. Modern designed stone and wood bungalow on a 3/4 acre lot in an exclusive subdivision just outside Peterborough. This open concept offers modern living and entertaining with a large over sized kitchen/dining/living area, extra bright with large windows and patio door. The spacious 29' x 12' covered deck is enjoyable all year long with it's privacy over looking the fields behind. Attention to detail and finishing shines through with such features as a vaulted ceiling, stone fireplace, and solid surface counter tops are some of the many quality finishings throughout. This spacious home will easily suit a growing family or retirees. The over sized double car garage will accommodate two large vehicles with 10' wide and 8' tall garage doors. This home is waiting for your custom touches such as designing your own gourmet kitchen. One of only 20 homes to be built in this community, offering an exclusive area close to the west end of Peterborough and easy access to HWY 115. Buyers can also choose from the remaining 18 lots and have your custom home designed. Builder welcomes Buyers floor plans. **EXTRAS** Lot Dimensions - 158.47 ft x 212.44 ft x 160.82 ft x 212. (id:61423)
Exit Realty Liftlock
1139 Canuck Trail
Minden Hills, Ontario
Welcome to your year-round family cottage on Davis Lake, where family memories are waiting to be made! This cozy 4-season cottage boasts 3 bedrooms, and a large living and eating area. Davis Lake, is a well sought after Lake, spring fed, and a great size for all your families desires, such as swimming, boating, water skiing, fishing and paddling. Enjoy morning coffee in the stylish gazebo, or out on the large deck, while watching beautiful sunrises, or just to have the relaxation time you've been waiting for. Walk out to an island dock, to swim, boat, or sit to further enjoy the lake view. Additional guest or family accommodations are provided in the (10' x 8') bunkie, complete with electrical service, for light, heat and all your family gadgets. Another building hosts a 15' x 10' insulated room, for further sleeping, lounging or office use, with a 2-piece seasonal bathroom. There is a carport with a concrete pad to fit one vehicle, plus 3 workshop / storage areas, with interior space for small vehicles such as an ATV and snowmobile, and a 3-season washer and dryer area. All of this on a rare to have, large flat lot suitable for family fun activities, or gatherings, with plenty of parking space. Enjoy winter from this cozy cottage. Skating, snow shoeing and cross-country skiing are just out your door, or head to downhill skiing at Sir Sams Inn Ski Resort. For snowmobilers, you are in the heart of snowmobile trails! The village of Minden is less than a 15 minute drive away, providing access to all essential amenities and restaurants. Experience the ultimate in family-friendly cottage living at this Davis Lake Cottage. (id:61423)
Royal LePage Your Community Realty
642 Dinsdale Street
Selwyn, Ontario
If you've ever imagined life surrounded by trees, where home feels like a peaceful escape, this is it. Welcome to 642 Dinsdale. This stately Tudor-style home is tucked into one of Peterborough County's finest neighbourhoods, Bridgenorth Estates, where homes are rarely offered, and lifestyle is everything. Set on just over 2 acres, the property is surrounded by mature trees, beautifully landscaped grounds, and wide open sky, offering space to explore, unwind, and enjoy every season outdoors. The backyard is a retreat of its own, featuring a charming arbour surrounded by gardens and stepping stones, plus a large patio perfect for outdoor dining or quiet mornings. There's room for kids to run free, and space for your dog to explore and play among the trees. Inside, the main level offers thoughtful design and natural light throughout; including a grand foyer, two separate living areas (each with their own gas fireplace), a formal dining room, kitchen, powder room, and a mudroom/laundry combo. One of the standout features is a separate room with its own entrance; ideal for a private home office, studio, or work-from-home setup. Upstairs, you'll find four bedrooms including a spacious primary with walk-in closet and ensuite, a second full bathroom, and an additional office or flex space. The lower level includes abundant storage, a den/bedroom, and a walk-out rec room with easy access to the backyard. Just minutes to Chemong Lake, perfect for boating, paddling, fishing, or simply soaking in the view, only minutes to retail essentials and located within the catchment zone of great schools; its easy to see why homes in this neighbourhood don't come up often. Welcome home to Bridgenorth Estates. (id:61423)
Royal LePage Proalliance Realty
47 Hemlock Crescent
Kawartha Lakes (Bobcaygeon), Ontario
Welcome to Iris Groves Luxury Bungalow Community in beautiful Bobcaygeon, nestled beside the Wilderness Park with walking trails! This impressive model to be built on a premium lot is a Pigeon A, offering a total of 1,696 sq ft on the main floor and 1,015 sq ft in the unfinished basement. Designed with premium finishes throughout, including open concept living, 2 spacious bedrooms, 2 full baths, main floor laundry, smooth ceilings on the main floor and an attached extra wide double car garage. Inclusions are stainless steel appliances, granite or stone countertops, 9 ceilings, ceramic and laminate wood flooring throughout, main floor laundry and 200-amp service. Now is the time to select your finishes and choose the exterior colour packages, other models and designs available. Also available is optional finished basement. These homes are freehold and located on a well-maintained municipal road with municipal water and sewer. Natural Gas will also be available for this development. Close to Pigeon and Sturgeon Lakes giving you unlimited boating on the Trent Severn Waterway and walking distance to shopping, dining, entertainment, banking, medical, new beach park and much more! Only 90 min from the GTA. (id:61423)
Ball Real Estate Inc.
7 - 910 High Street
Peterborough Central (South), Ontario
Prime area, high traffic location. Close to the Parkway. The unit is 1200 sqft has level entry, comes with FAG furnace and a public bathroom (no TMI) Heat, hydro and water are not included. (id:61423)
RE/MAX Hallmark Eastern Realty
107 Frantz Road
Hastings Highlands (Wicklow Ward), Ontario
Pride of ownership included! 36 acres where the only traffic jam is the family of deer crossing your laneway.This property offers over 3000 feet of exceptional water frontage on Papineau Creek with rock outcrops and a perfect space to take a dip by your private waterfall and swimming hole. Indoors, you will discover natural light and an inviting design that gives this home its unique character. Main floor sunroom, dining area and kitchen lead to a warm library and living room with views of fields, forest and waterfront for inspiration and relaxation. Step upstairs to the three bedrooms and second bathroom featuring a soaker tub, walk-in shower and more natural light. Freshly updated in 2024: new Generac backup system, upgraded electrical panel, a year-round sunroom that you won't want to leave, a 10x16 shed/garage and more. Check out the video, do a drive-by, and start planning your future.This isn't just a house. It's 36 acres of "I can't believe this is mine." (id:61423)
Reva Realty Inc.
45 Goodfellow Road
Peterborough South (East), Ontario
Charming One-Owner Bungalow in Prime Location. Welcome to this solid, well-maintained bungalow - offered for sale by its original owner. This three-bedroom, one-bathroom home is full of potential, featuring a spacious unfinished basement ready for your personal touch. Recent upgrades includes steel roof and newer furnace and electrical panel. Enjoy morning coffee on the inviting covered front porch, or relax and unwind on the brand-new deck overlooking the private backyard - perfect for entertaining or quiet evenings outdoors. Ideally located near schools and within walking distance to local shops, restaurants, and everyday conveniences, this home offers both comfort and convenience. Whether you're a first-time buyer, downsizer, or looking for a great investment, this property is a fantastic opportunity in a sought after neighbourhood. Don't miss your chance to make this gem your own! (id:61423)
Ball Real Estate Inc.
879 Garthorne Avenue
Selwyn, Ontario
Welcome to Bridgenorth. This cute and cozy 2 bedroom bungalow, is nestled in the heart of the village, overlooking Chemong Lake with guaranteed beautiful sunsets. If location and quality of life are what you are looking for look no further. Walk to the grocery store, liquor/beer store, numerous restaurants, marina, library and hardware store and only a 10 min drive to Peterborough. This freshly painted home features a practical kitchen flowing into adjoining eating area and living room with hardwood floors. 2 Bedrooms on main level, with a 4 pc bath and laundry facilities. Spacious rec room with separate entrance. New carpet in both bedrooms and rec. room. You will enjoy the large deck at your front door, where you will BBQ your dinners on your gas barbeque, while enjoying the gentle breeze and watching the boats go by. Spacious backyard with an 8ft X 8ft shed. Partake in the many trails, beaches and golf courses minutes away. For first time homebuyers this property offers a fantastic opportunity to own a home in a great location close to schools and all amenities. (id:61423)
Buy/sell Network Realty Inc.
48 Peace Road
Kawartha Lakes (Ops), Ontario
Welcome to this lovingly maintained 3-bedroom raised bungalow nestled in a peaceful country setting. Built in 1993 and occupied by the original owner, this home offers timeless appeal and a smart, open-concept layout that effortlessly connects the living, dining, and kitchen areas perfect for family living and entertaining alike. Step through the patio doors off the dining area to enjoy your morning coffee or evening unwind on the spacious rear deck, backing onto serene treed land for ultimate privacy and a natural backdrop year-round. Inside, you'll appreciate the newer flooring, updated countertops, and a large 4-piece bathroom featuring a convenient one-piece tub surround. All three bedrooms are well-sized, with large windows letting in plenty of natural light. (The smallest room is currently being used for laundry, but very easily returned to the lower level.) The full, unfinished basement is a blank canvas ideal for creating your dream rec room, workshop, home gym, or additional living space. Set on a nice-sized lot with a generous yard, this home offers the best of country living while still being a manageable and comfortable size. Whether you're looking for your first home, downsizing, or just craving that tranquil lifestyle, this one checks all the boxes. (id:61423)
Royale Town And Country Realty Inc.
24 Mohawk Drive
Kawartha Lakes (Lindsay), Ontario
Country Comfort Meets Family Living Welcome to Your Backyard Escape! Step into the space and serenity of 24 Mohawk, a charming 3-bedroom backsplit nestled on a generous country-sized lot. Whether you're hosting summer BBQs, unwinding in the hot tub, or watching the stars from your spacious deck, this property offers the lifestyle you've been dreaming of.The fully fenced backyard is a true retreat, featuring an above-ground pool, hot tub, and expansive deck perfect for entertaining or relaxing. A double garage and wide paved driveway provide ample space for vehicles, tools, and toys no compromises here. Inside, you'll find bright, welcoming living spaces with a flexible layout. A separate dining room offers room for family meals, while the cozy finished basement with a gas fireplace is ideal for movie nights or casual hangouts. The home includes 1.5 baths, including a convenient powder room on the lower level. With a newer roof already in place, this well-kept home is move-in ready and waiting for your personal touch. It's the rare blend of comfort, space, and opportunity all in a peaceful country setting thats becoming harder to find. (id:61423)
Royale Town And Country Realty Inc.
2971 County Rd 38
Douro-Dummer, Ontario
Build your dream home on this beautiful 0.99-acre parcel in the scenic rolling hills of Warsaw. Located in a peaceful rural setting, this vacant lot offers a perfect mix of open space and natural beauty surrounded by farmland, countryside views, and just a few lots down from a small enclave of executive-style homes. The property comes equipped with hydro, Nexicom internet, and a well already in place saving you time and money as you plan your future build. Enjoy the quiet pace of country living in a welcoming community, just 20 minutes from Peterborough and with quick access to Highway 7 and Highway 115, making it a great choice for commuters heading into the city or even Toronto. Whether you're envisioning a modern farmhouse, a cozy bungalow, or a custom estate, this lot offers the flexibility and setting to make it a reality. A rare opportunity to be part of the wonderful community of Warsaw, known for its natural beauty, strong community spirit, and proximity to outdoor recreation like Warsaw Caves Conservation Area, public beaches, and the Indian River. Don't miss your chance to create something truly special at 2971 County Road 38country living at its finest with city access when you need it. (id:61423)
Royal LePage Frank Real Estate
50 St Patrick Street
Kawartha Lakes (Lindsay), Ontario
Charming 1.5 storey home on a corner lot in Lindsay. This recently renovated home is perfectly situated on a picturesque lot in the heart of town. The main floor features a bright, eat-in kitchen, living room, mudroom with laundry and inside access to the attached single-car garage, and a convenient 2 piece bathroom. Upstairs, you'll find three comfortable bedrooms and a 4 piece bathroom, offering plenty of space for family. Enjoy the unique charm of a creek running through the property, chicken coop/shed, mature trees providing privacy and shade, and a location that puts you close to everything Lindsay has to offer! (id:61423)
Royal LePage Kawartha Lakes Realty Inc.
74 Lucky Strike Road
Trent Hills, Ontario
Welcome home to your summer/winter getaway. This quaint cottage with 2 sheds sitting on 81 feet of shallow shoreline on the Trent River. What a fabulous view! Road is open year round. This 2 bedroom, 1 bath, laundry, all the furnishings and appliances are included. Ready to enjoy. Lovingly maintained for the last 33 years by the current owner. Wood burning fireplace (not currently used), oil furnace and tank 2007, septic 2008 and new pump 2022, sump pump 2023, shingles 2019, walls insulated with 3 inch foam 2008, siding 2010, toilet 2022, windows 2007, attic insulation 2007, window air conditioner, aluminum dock 2021. Close to town for your grocery needs. Septic pumped 2022. Garbage & reclycling pickup. Fire pit overlooking the water. Beautiful gardens around the property. Time to relax and watch the boats pass by. (id:61423)
Ball Real Estate Inc.
2537 Bensfort Road
Peterborough South (East), Ontario
Endless Potential in a Prime Peterborough Location! This spacious and versatile home presents a rare opportunity for investors, multi-generational families, or those seeking to create their dream property. Featuring 3 bedrooms, 4 bathrooms, and an attached garage, this property is brimming with potential-including the possibility of one or two in-law suites. Offered as is, where is as part of an estate sale, the home is ready for your vision and personal touch. With three separate entrances, including a walkout basement, and sitting on a generous lot with two laneway access points, the layout provides exceptional flexibility for a variety of living arrangements or income-generating options. Located just steps from the Otonabee River, and within close proximity to parks, schools, shopping, and HWY 115, this home offers the best of both convenience and lifestyle. A short walk brings you to Del Crary Park, where you can enjoy free summer concerts and scenic views. Whether you're looking to live in, renovate, or invest-this is a property with limitless possibilities. Don't miss your chance to secure this prime piece of Peterborough real estate. (id:61423)
Exit Realty Liftlock
1083 Upper Turriff Road
Bancroft (Dungannon Ward), Ontario
Bancroft - Looking for a very private acreage with potential for space for horses or a hobby farm. This bright 4 bedroom log home with hand hewn logs has lots of potential to suit your needs. 101 acres with open areas, some trails and acres of trees. Open concept main floor is open to the ceiling, has a combined kitchen and dining room, living room, 2 bedrooms and 3 piece bathroom. Upper loft with 2 bedrooms has a large open space overlooking the living room that would make a fabulous den or office. Walkout basement with a second 3 piece bathroom is just waiting for you to decide on the finishing touches with an area for a spacious rec room. There is a large shed on the property with hydro to it. The barn has no hydro or water, but is a great start to house your animals. Rec trail is 2 km away to give you access to miles of trails for sleds and ATV's. Furnace and wood stove are in "as is" condition. Property is under Forest Management, has 200 amp service, Hydro is approx 200 per month, shingles were replaced in 2010. NOTE: " There is an old well on the property that is protected with steel bars and ribboned off" (id:61423)
RE/MAX Country Classics Ltd.
2515 Farmcrest Avenue
Peterborough East (South), Ontario
THE PERFECT FAMILY HOME. WOW, THIS ONE HAS IT ALL. Step inside to the large foyer. Enjoy the open concept, just down the hall experience the incredible GREAT ROOM with amazing Chef's Kitchen, cozy family room and walk out to the massive glassed in sunroom over looking the oasis rear yard with in ground pool, extensive landscaping and protected land behind, also on the main floor is a private living and dining room. Upstairs you will find the huge primary bedroom with walk-in closet and ensuite, plus the 2nd, 3rd and 4th good sized bedrooms plus a 3pc bath. The lower walkout level offers a huge rec room ready for entertaining, a 2 pc bath and a walkout to that incredible breathtaking rear yard. NOW LET'S TALK ABOUT THE AREA. Ready to explore right outside your door? Take a stroll to Beavermead Park's trails, paddle the shoreline, or spend an afternoon at the beach and playgrounds. The local golf course invites a quick round, and visitors will love the iconic LiftLock and Canoe Museum nearby. Close to shopping & amenities, with easy access to Hwy 115, this home blends nature, comfort & convenience. THIS ONE IS A MUST SEE. (id:61423)
Realty Guys Inc.
1259 Cnty Rd 46 Road
Kawartha Lakes (Eldon), Ontario
This solid double brick century home sits on a beautiful 105 by 307 foot lot and offers over 2300 square feet of well-maintained living space, all just minutes from Lake Simcoe and the Kawartha Lakes region. Inside, there are 4 bedrooms, including a bright and flexible back room that is perfect as a home office, extra bedroom, or sunny summer kitchen. The main floor features wide plank pine floors, a spacious living room, a family room, and a sunroom, giving you flexible spaces to gather, work, or unwind. The kitchen includes a central island that is plumbed for a dishwasher and flows nicely into the formal dining room, making it great for entertaining. Upstairs, you will find three bedrooms, one with a large landing that is ideal for an office or reading nook. There is also a spacious, updated bathroom with a convenient laundry area, all on the upper level. Step outside and enjoy a 1.5-car garage with a steel roof, insulated door, and automatic opener, along with three sheds, including a 10 by 14 steel shed with a wood floor, and a well-maintained front deck perfect for relaxing outdoors. The vinyl siding overlays the original double brick construction, offering added durability and insulation, all while preserving the home's classic charm. Whether you are dreaming of a homestead, multi-generational living, or a peaceful country retreat, this property delivers space, character, and true rural charm, with the conveniences of modern living. (id:61423)
Royal LePage Kawartha Lakes Realty Inc.
8 Pinewood Boulevard
Kawartha Lakes (Carden), Ontario
Live The Lakeside Dream! This Beautifully Updated 2-Storey Home Offers Everything You Need And More, Featuring 3+1 Bedrooms, 2 Bathrooms, And A Bright, Sun-Filled Living Room With A Large Picture Window And Walk-Out To Your Private Deck. Major Updates Have Already Been Taken Care Of, Including Brand New Windows, Kitchen Appliances, And Central AC, All Completed In 2022, Just Move In And Enjoy! Step Outside Into Your Own Backyard Retreat, Where A Lush, Oversized Lawn Sets The Stage For Summer Gatherings, Kids At Play, Cozy Firepit Nights, And Relaxed Al Fresco Dining. Tucked Behind The Trees, A Private Path Leads You To A Shared Community Access Beach, Offering That Peaceful Lakeside Lifestyle Without The Upkeep. Whether Youre Searching For A Full-Time Residence Or A Weekend Retreat, This Home Is Move-In Ready And Packed With Comfort, Style, And Lasting Value. (id:61423)
Exp Realty
7 Northrop Avenue
Clarington (Newcastle), Ontario
Welcome to 7 Northrop Avenue, Clarington! This stunning two-story home, built by Treasure Hill, features 4 bedrooms, 3.5 bathrooms, and an open-concept layout thats perfect for modern living. The main floor is bright and spacious, ideal for both entertaining and daily life. Upstairs, the large bedrooms provide plenty of room for your family, with a luxurious primary suite and en-suite bath. The fully finished basement includes a separate entrance, offering endless possibilities, whether for additional living space or potential rental income. Situated in an unbeatable location, this home is just minutes from Highway 401, Highway 2, the GO Station, schools, shopping, parks, banks, libraries, and more everything you need is nearby. Don't miss your chance to own this beautiful property in a thriving community. (id:61423)
Dream House Real Estate Inc.
4240 Hwy 7
Asphodel-Norwood (Norwood), Ontario
Welcome to this charming 1.5-Storey Home nestled in the heart of Norwood, home of the famous Norwood Fair! This inviting 3-bedroom, 1-bathroom home boasts an open-concept living, dining, and kitchen area, perfect for modern living and entertaining. A large spacious attic with loads of possibilities. Imagine relaxing on the screened-in front porch, watching the world go by with your favourite beverage in hand. The property features a spacious garage and ample parking, providing convenience for your vehicles and storage needs. The large garden offers a serene retreat, perfect for gardening enthusiasts or outdoor gatherings. (id:61423)
Century 21 United Realty Inc.
71 Fr 74a
North Kawartha, Ontario
Don't miss this rare opportunity to own a charming waterfront retreat on beautiful Eels Lake in North Kawartha. This quaint three-bedroom, 1.5-storey cottage offers a warm and welcoming layout, featuring a main floor primary bedroom with a convenient 2-piece ensuite. A second bathroom on the main level is thoughtfully combined with full-size laundry, making lake life that much easier. The dining area is anchored by a cozy propane fireplace perfect for cooler evenings and has a walk-out to a large deck where panoramic views of the lake take center stage. The kitchen is bright and modern with clean white cabinetry, a grey subway tile backsplash, built-in dishwasher, double-basin sink, and an island with bar seating, offering both function and style. Upstairs, you'll find hardwood flooring and two additional bedrooms with lovely treetop views. Enjoy both an indoor and outdoor shower, propane baseboard heating, addition was added in 2022 as well as a new septic system & well (2022)---providing peace of mind. Step onto your own private dock, perfectly positioned facing west for full afternoon sun and breathtaking sunsets. With minimal boat traffic, this quiet bay offers serene paddling and excellent fishing, with mostly canoes, kayaks, and the occasional fishing boat passing by. The shoreline across from you is unspoiled crown land stretching over 40 km toward Gooderham, providing a sense of true wilderness. A charming Bunkie on the property provides additional sleeping space for guests, making it easy to host family and friends. The setting is peaceful and private, with welcoming neighbours nearby and a quiet, respectful community vibe that perfectly complements the natural surroundings. (id:61423)
Mincom Kawartha Lakes Realty Inc.
189 Milligan Street
Clarington (Newcastle), Ontario
Welcome to this beautifully maintained 4-bedroom home in the highly sought-after Port of Newcastle community! Featuring a bright and open-concept layout, this spacious residence offers gleaming hardwood floors and a cozy gas fireplace in the great room perfect for relaxing or entertaining. The modern kitchen is a chefs dream, complete with upgraded cabinetry, stainless steel appliances, a central island, and elegant granite countertops. Upstairs, the primary bedroom boasts his and hers closets, while all bedrooms offer generous space and ample storage. Stylish finishes, natural light, and a functional design make this home truly stand out. The bright, unfinished basement provides abundant storage and the potential for future living space. Located in a quiet, family-friendly neighborhood, this home is immaculate, spacious, and move-in ready. A brand new microwave will be installed to replace the current unit. Dont miss your opportunity to call this beautiful home yours! (id:61423)
Forest Hill Real Estate Inc.
17 & 15 Amelia Street
Kawartha Lakes (Pontypool), Ontario
Intriguing piece of local history! This home has been lovingly cared for by the same family for many, many years. This property features a 3 bedroom home with a main floor family room, laundry, kitchen, dining room, 1.5 bathrooms. A large separate building (a diner in years gone past) for whatever your imagination would like to turn it into - an amazing games room, office, perhaps a secondary dwelling the possibilities are endless. An additional lot with its own property tax roll number right beside it, all located in the quaint hamlet of Pontypool. Take this great property and turn it into whatever your heart desires! Pontypool is a great location for your family to call home, an easy commute for work, or work from home! (id:61423)
Royale Town And Country Realty Inc.
90 Sama Park Road
Havelock-Belmont-Methuen (Havelock), Ontario
Newly renovated mobile home in the highly sought after Sama Park Community! This 2 bedroom 1 bath home offers an open concept kitchen & living room & sits on a 100ft x 150ft lot. This home has a new roof, siding, doors, windows, floors, upgraded insulation, new kitchen, new bathroom & much more. It also has a spacious 9ft x 21ft front deck & a 19ft x 10 ft back deck to enjoy your morning coffee or evening BBQ's! 5 minutes to Havelock which has all your amenities! (id:61423)
Homelife Superior Realty Inc.
