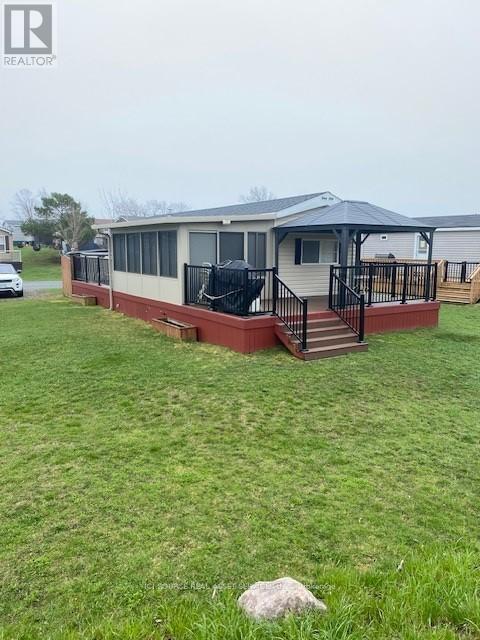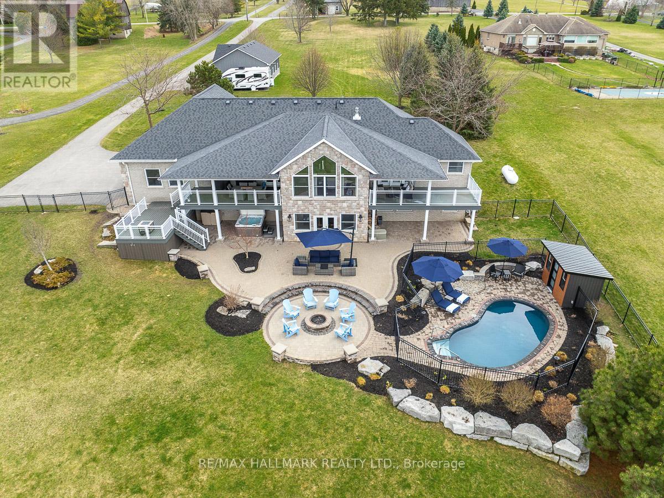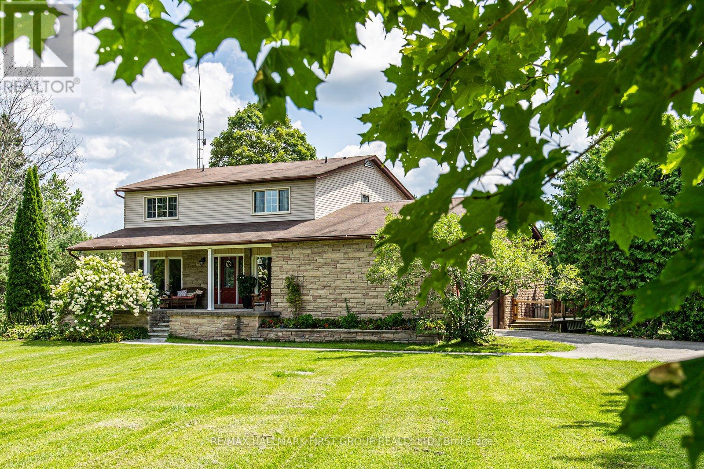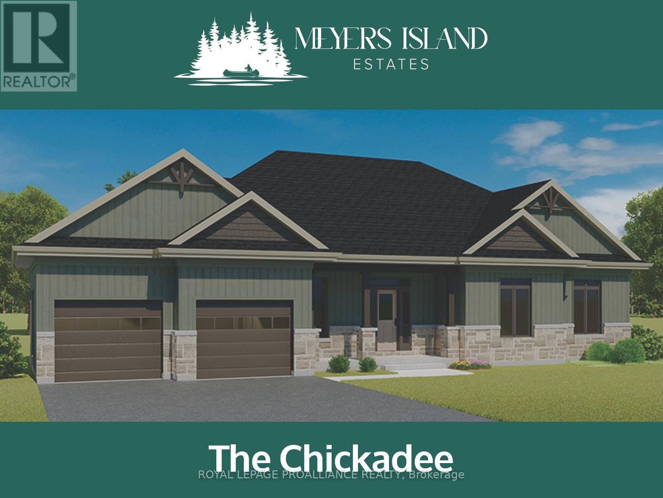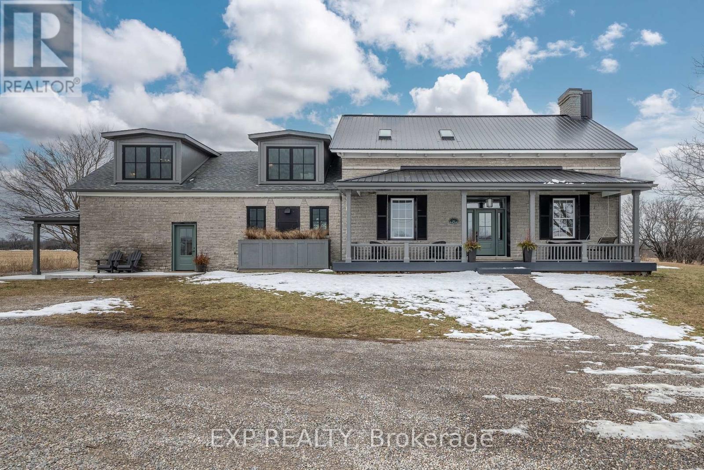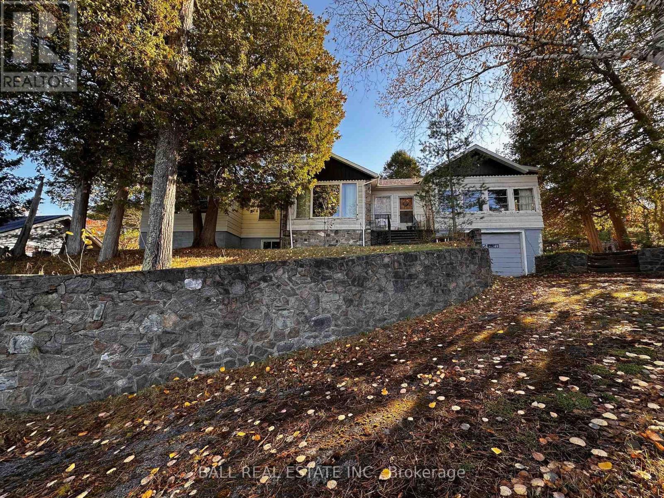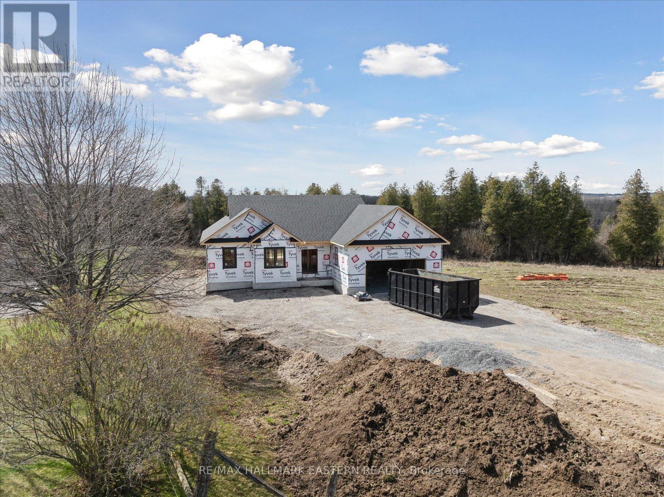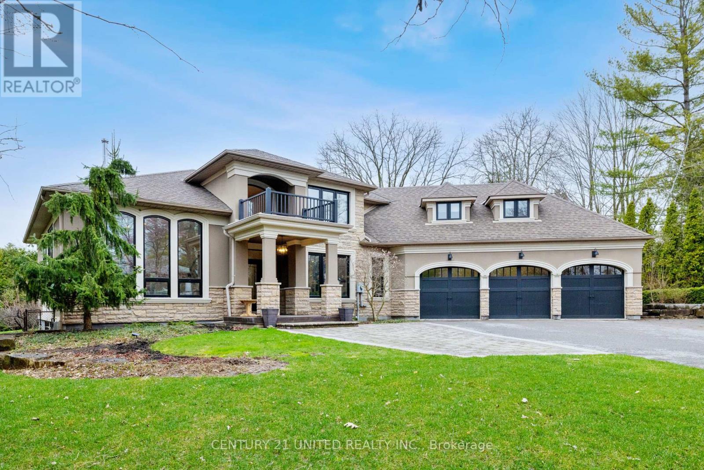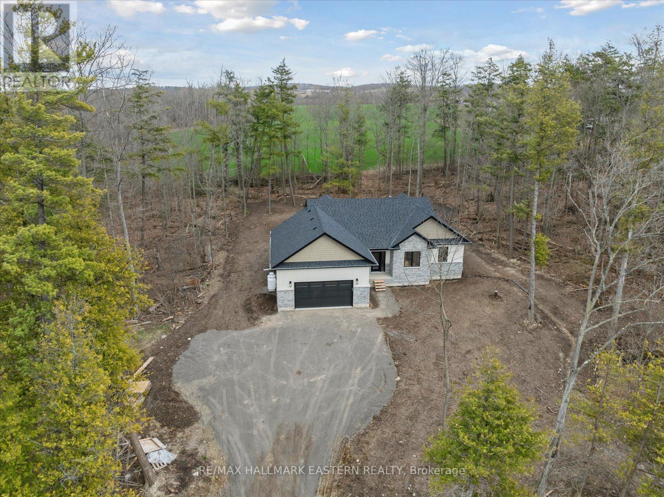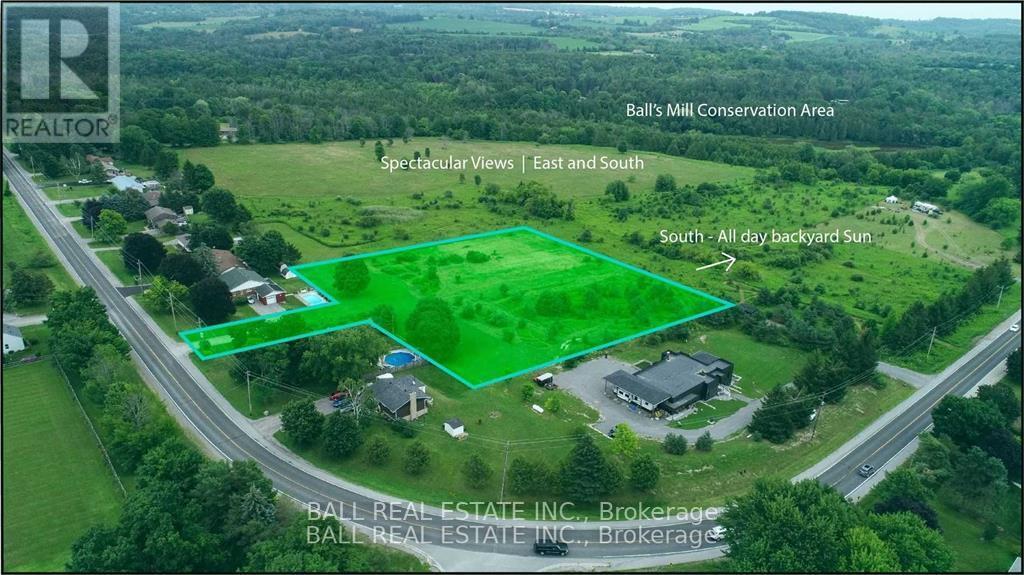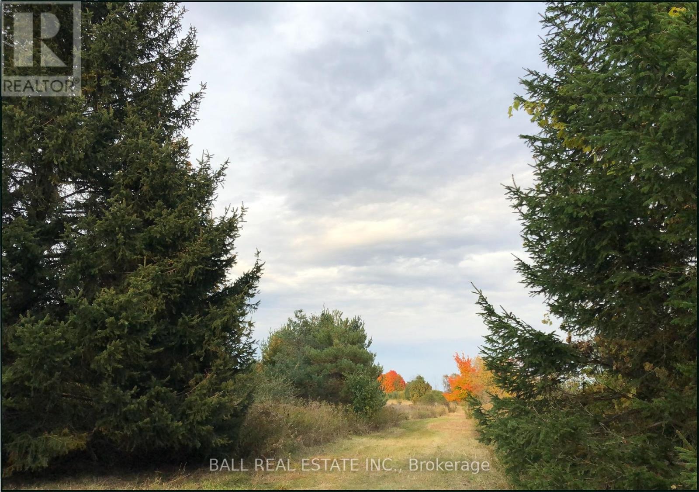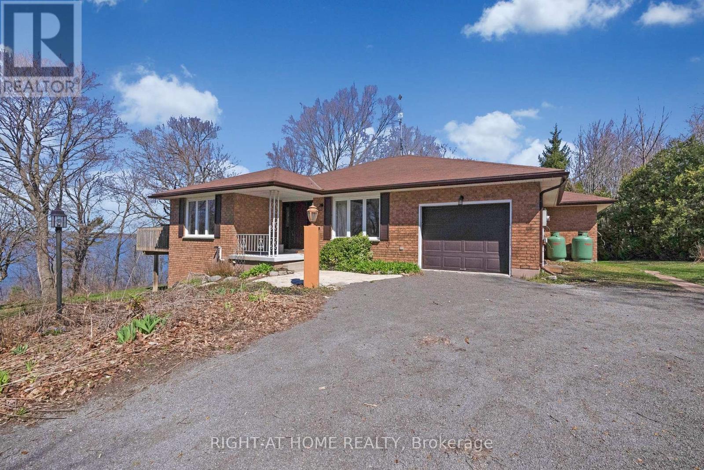#pntdr07 -1235 Villiers Line
Otonabee-South Monaghan, Ontario
Welcome to Point Drive 7. A pre-owned 2014 Quailridge resort cottage, exudes both charm and quality. This immaculately maintained, two-bedroom, one-bathroom haven offers the perfect balance between comfort and style. Boasting a variety of essential upgrades to ensure you have all the comforts of home while at the cottage, including a spacious deck, large sunroom, shed & close to the amenities all intend for your outdoor enjoyment. **** EXTRAS **** Air Conditioning, Appliances, Deck, Fully Furnished, Sunroom, Warranty *For Additional Property Details Click The Brochure Icon Below* (id:48219)
Ici Source Real Asset Services Inc.
2360 County Rd 3
Prince Edward County, Ontario
Welcome to this waterfront paradise that has everything your family is looking for, ensuring you have the best quality of life within reach! The home itself is a custom-built bungalow (2008), with 3 well-appointed bedrooms & 3 bathrooms, ideally situated on extensively, professionally landscaped 4.041 Acres! Offering an elevated lifestyle in every regard the property features a heated saltwater pool with a pool shed, a secluded and sheltered hot tub for all-season use, a fenced yard as well as an invisible fence, 2 heated garages (5 car parking), and private access to the Bay of Quinte in sought-after Prince Edward County. The homes open-concept main living area allows you to step into the spacious foyer and immediately catch views of the waterfront oasis! Living, Dining and Kitchen flow effortlessly with engineered Gaylord hardwood floors, 13' vaulted ceilings, and expansive windows providing picturesque views and allowing natural light to flow in and there is also a walk-out to the 2 tiered deck, descending to the patio area. The gourmet kitchen boasts granite countertops, updated white contemporary cabinetry, as well as premium stainless steel appliances. Convenient main floor laundry is just off the kitchen with access to the attached 2-car garage! The primary suite offers a private retreat with a walk-out spacious balcony w/NW exposure, perfect for sunset views! The primary also features a large walk-in closet with custom storage design, a luxurious 5-pc ensuite bath - complete with his & her sinks, a soaker tub, a separate glass shower & in-floor heating. 2 well-sized, main level bedrooms have a 4-pc bath as well! The finished basement with walk-out to the patio with a stone fire pit. The basement provides an additional 2235.39 sq ft (Ext Area) of living and entertaining space, currently serving as a gym, office, rec room, dining area and a 3-pc bathroom. This estate lives up to the promise of privacy, luxury, & scenic beauty, making it a perfect family home. **** EXTRAS **** 10- 15 min to either Belleville or Trenton. Additional features include a Generac generator, security cameras, and energy-efficient windows. (id:48219)
RE/MAX Hallmark Realty Ltd.
62 Dundee Cres
Port Hope, Ontario
Welcome to your sanctuary nestled in the serene countryside of Northumberland, just minutes away from the convenience of highways 115 & 407. This traditional two-story home offers the perfect blend of rustic farmhouse charm with modern comfort, set minutes away from the breathtaking landscapes of Ganaraska Forest & Brimacombe Ski Hills. This inviting home boasts over 2300 square feet of living space, featuring 4 plus 1 bedrooms and a partially finished basement, ideal for a growing family or those who love to entertain. Embrace all that this unique property has to offer the nature enthusiast with 7.86 acres of combined manicured grounds, meadows, and pine forest. Explore walking trails that wind through the property, or spend peaceful evenings enjoying the tranquil ambiance of the hot tub. For those with a desire for a hobby farm or horses, a barn with paddocks awaits, offering ample space for your equine companions to roam and graze. Step inside to discover a welcoming interior adorned with vaulted ceilings in the family room, creating a sense of spaciousness and airiness. The large dining room overlooks the front of the property, while the sunken living room features barn door accents, 12-foot ceilings, crown molding, and expansive windows that flood the space with natural light. Retreat to the primary bedroom suite, complete with an ensuite bathroom and a walk-out deck where you can savour panoramic views of the sprawling back property. Three additional auxiliary bedrooms offer comfort and convenience, serviced by a recently renovated 4-piece bathroom. The partially finished basement offers a bedroom, ample storage space and opportunity awaits as this large open space with tall ceilings would add huge value to an already spacious home. Lots to offer, come have a peek at this beautiful country home not too far from the city. **** EXTRAS **** More Details about this beautiful property are attached in the feature sheet. (id:48219)
RE/MAX Hallmark First Group Realty Ltd.
Lot 1 Riverside Blvd
Trent Hills, Ontario
Welcome to your dream home oasis located on Meyers Island situated nearby to the hamlets Meyersburg and Percy Boom. Boasting 3 bedrooms, 2 bathrooms, open concept great room, dining room and kitchen with a large island, pantry, and ample counter space. Featuring beautiful quartz countertops, 9ft smooth ceilings throughout, quality craftsman details and large windows letting in natural light, this home is built to exceed your expectation. (id:48219)
Royal LePage Proalliance Realty
60 Bakker Rd
Prince Edward County, Ontario
Indulge in the epitome of luxury living with this unique estate, situated on a sprawling lot spanning over an acre. This farmhouse welcomes you with unparalleled elegance and sophistication. Step through the foyer and be greeted by the timeless charm of this meticulously crafted home featuring limestone & timber beams throughout the stunning main floor, boasting a spacious living room adorned with a captivating fireplace, formal dining room, powder room, office, and a cozy family room. The kitchen is a chef's dream, featuring sleek appliances, stunning countertops, and ample cabinetry, with an adjacent breakfast area. Upstairs, the primary suite offers a luxurious sanctuary complete with a lavish ensuite bathroom and walk in closet. Three additional generously sized bedrooms, each with their own ensuite, provides ample living space. Outside, the grounds offer endless opportunities for outdoor enjoyment and relaxation while you immerse yourself in the tranquility that PEC has to offer. (id:48219)
Exp Realty
31 Embury Lane
Wollaston, Ontario
Wollaston Lake- Estate Sale! Perched on 1.6 acres is this 4 season cottage/home boasting 5 bedrooms, 1 bath and large open kitchen and living room. Absolutely stunning western view of Wollaston Lake. This property also includes a 2 car garage , large drive shed and paved driveway. Roof(2017) Wood/oil furnace(2014) Half hour drive to Bancroft, 4 minutes to Coe Hill and a short walk to Bear Ridge Campground. Property is being sold in 'as is' condition (id:48219)
Ball Real Estate Inc.
3430 Wallace Point Rd
Otonabee-South Monaghan, Ontario
Watch the video for the full tour! New custom bungalow. This spacious home sits on a sprawling lot. Offering a generous living space with 9' ceilings and an open-concept layout merging the living, dining, and kitchen areas seamlessly. Throughout the main floor, enjoy the elegance of engineered hardwood floors. The custom kitchen features stunning quartz countertops, while the living room boasts a modern fireplace, perfect for cozy evenings. The primary bedroom features a walk-in closet and luxurious en-suite bathroom with a glass shower. Main-floor laundry and a double-car garage add convenience to this exceptional property. Act fast this remarkable opportunity won't last long in high demand! (id:48219)
RE/MAX Hallmark Eastern Realty
11 Earlwood Dr
Peterborough, Ontario
Presenting 11 Earlwood Dr. This is an Executive Lifestyle Luxury Home nestled nicely in a very quiet neighbourhood on a beautifully manicured 1.1 acre city lot. This custom built stone and stucco home has approx. 5,500 sq.ft. of living space with all the accents you would expect. An open concept design with gourmet kitchen that features Jenn-Air appliances, center island with leathered soapstone quartz top, plenty of cupboards, remarkably bright and user friendly. A great room with floor to ceiling fireplace, hardwood and gorgeous bank of windows. A formal dining room, dedicated office, laundry and bath complete the main floor. The 2nd level features a beautiful primary bedroom with luxurious ensuite and walk-in closet. The many 2nd level windows offer day light to the other 2 bedrooms (1 is 18'11"" x 26'6"" with walk in closet) bath, laundry chute and beautiful view of the grand staircase and foyer. The spectacular lower level boasts a large rec room, oversized windows, bedroom, storage room, bath with walk in shower, sauna, laundry and utility room. Outside you will discover the grounds are lined with armour stone, meandering lit trail system, children's playstation, wooded gazebo, custom play house, underground sprinklers, and many many trees, shrubs and bushes. Triple car garage, trex deck, covered front entrance and great curb appeal. TRULY A RARE UNIQUE CITY PROPERTY close to everything. Presale home inspection available. (id:48219)
Century 21 United Realty Inc.
1311 Heritage Line S
Otonabee-South Monaghan, Ontario
Watch short Youtube Video! Welcome to your new custom bungalow in Keene, situated just minutes Peterborough. This spacious 1852 sq. ft. home is nestled on a generous country lot surrounded by trees. This impressive bungalow boasts three bedrooms and two full bathrooms, 9' ceilings, with an open-concept design that seamlessly combines the living, dining, and kitchen areas. The interior offers beautiful engineered hardwood floors throughout the main floor. The custom kitchen showcases exquisite quartz countertops, while the living room features a modern & cozy fireplace, creating a warm ambiance for those chilly nights. In the primary bedroom, you can unwind in style with a walk-in closet and an en-suite bathroom featuring a luxurious glass shower. The convenience of main-floor laundry and a double-car garage adds to the ease of living in this exceptional property. Don't let this remarkable opportunity slip through your fingers. This property is in high demand and won't be available for long! (id:48219)
RE/MAX Hallmark Eastern Realty
3091 Harwood Rd
Hamilton Township, Ontario
3 Acres At The Edge Of Baltimore, For Your Dream Home. In The Desirable Township Of Hamilton. Location, Location, Location, 6 Minutes To Hwy 401 At Cobourg. Gently Sloping Lot Overlooking The Hills Of Northumberland, With Plenty Of Picturesque East, South, And West Views. Enjoy Both Sunrises And Sunsets. Backyard Faces South For All Day Sun From Your Deck. Lot Size Is 345' X 349' Plus 66' X 150'. Several Mature Trees In The Northwest Corner For Privacy. Close To Ball's Mill Conservation Area. Hydro Is Available At The Road. Development Fees Of $6185.00 Were Paid At The Time Of Severance. Entrance Is Off Harwood Road Through The 66' X 150' Portion Which You Own. It Is Like Having Your Own Private Cul De Sac. Wood Fencing And 11 Nursery Stock Spruce Trees Have Been Recently Added To Define Entrance And Corners Of Property. Driveway Is Existing. Hst Is Applicable And In Addition To The Price. Listing Agent Has Survey And Topographic Plan. **** EXTRAS **** Note: All Who Enter Upon The Subject Property Shall Do So At Their Own Risk & Assume All Liability For Any Harm In Any Way Suffered As A Result Of Entering O/T The Subject Property & Herewith Indemnify The Seller & The Seller's Agent (id:48219)
Ball Real Estate Inc.
3055 Harwood Rd
Hamilton Township, Ontario
25+ Gradually sloping amazing acres, in the desirable Township Of Hamilton. A multitude of possible building sites, with exceptional east, south, And west views of the surrounding Northumberland countryside, hills, valleys, and trees. Envision your dream home with southern exposure. Road frontage is on the west, with 276 feet on Harwood Road at the edge of Baltimore. Secondary ""farm entrance"" is on east side of the property. 651 feet on an unopened road allowance. Privacy to the south; over 1000 feet, 1092 feet to be exact, butting up to Ball's Mill Conservation Area, owned by the Ganaraska Region Conservation authority. (pictures on the website) create your own private access to this remote but beautiful part of nature. Enjoy the trails, pond, and Baltimore Creek. Location, Location, Location! Only 6 minutes to the 401 at Cobourg. Property is irregular in shape. HST is applicable, and is in addition to the price. Development charges will be applicable **** EXTRAS **** and must be paid to The Township Of Hamilton at the time of building permit. This property is for the discriminating buyer who wants it all. Spectacular with privacy. The endless potential here, will take your breath away. (id:48219)
Ball Real Estate Inc.
7264 County 18 Rd
Alnwick/haldimand, Ontario
Welcome to 7264 County Road 18 in Roseneath! If you're in search of seclusion without nearby neighbors, an expansive one-acre lot, and stunning panoramic views of Rice Lake, then your quest concludes here. This executive Lakeside raised bungalow, constructed entirely of brick, boasts a variety of sought-after amenities. The spacious layout spans a total living space of 3,306 square feet...Inside, you'll discover a sizable kitchen, a well-lit living room adorned with pot lights, and a delightful wood-burning fireplace for evenings filled with warmth while gazing at the western sunset from both the main and lower levels. The primary bedroom features a 4-piece ensuite and offers breathtaking water views. From the living room, step into the large sunroom that opens up to a wrap-around deck, providing a picturesque vista of Rice Lake...The lower level showcases an In-law suite with expansive above-grade windows and a walkout basement boasting multiple entrances, all complemented by water views. This section comprises one bedroom, a den that can serve as a second bedroom, and an unfinished room that could be converted into a third bedroom. Additionally, there are two bathrooms, a kitchen, a spacious living room, and a recreational area with ample storage space. This setup is perfect for accommodating in-laws, larger families, or for potential AirBnB ventures...Situated just minutes away from Bewdley and Roseneath, and in close proximity to Golden Beach Resort, public beaches, boat launches, marinas, and parks, this property is only a 20-minute drive from Cobourg & Hwy 401. (id:48219)
Right At Home Realty
