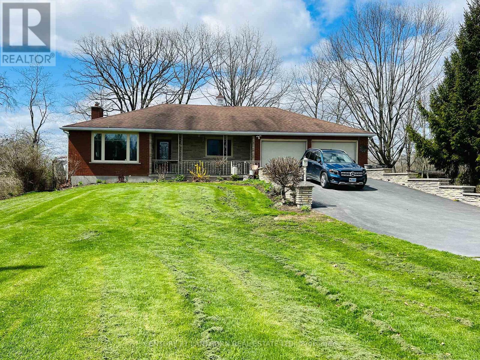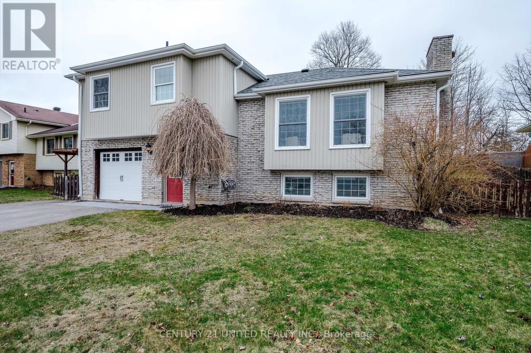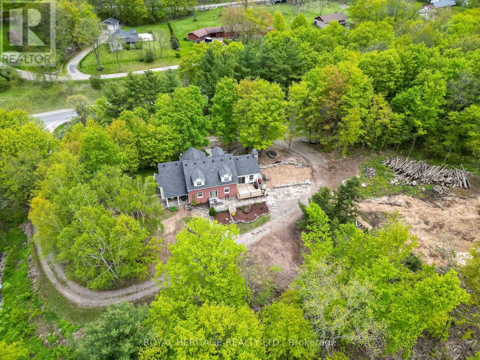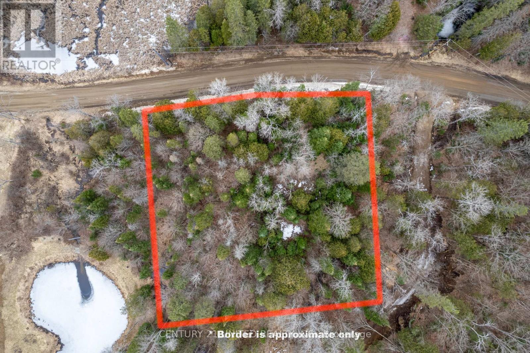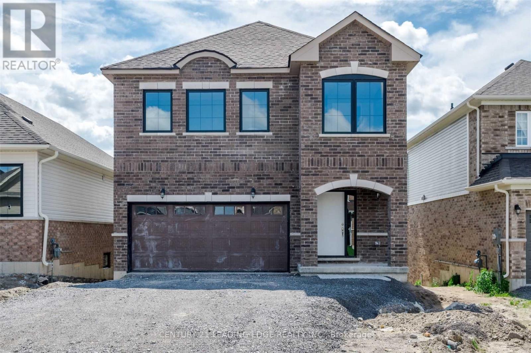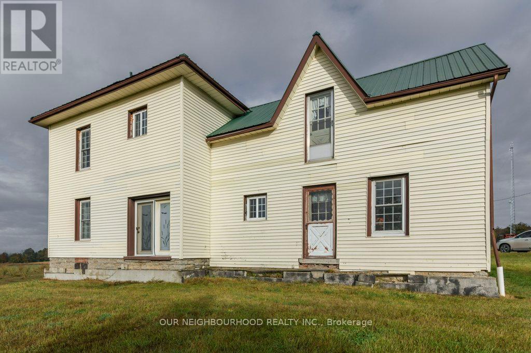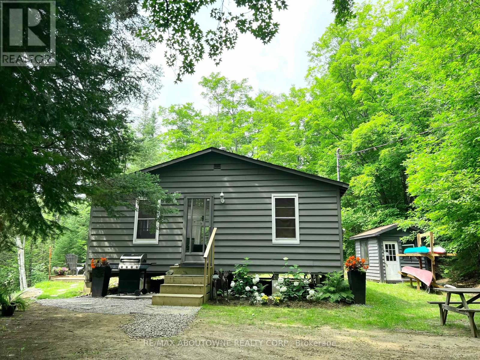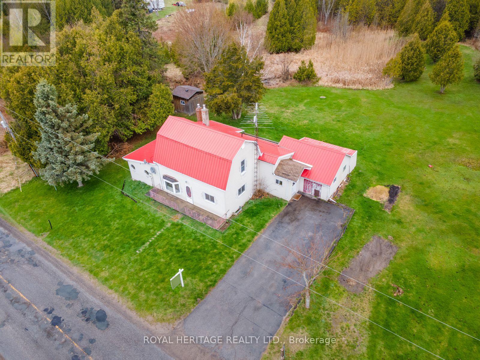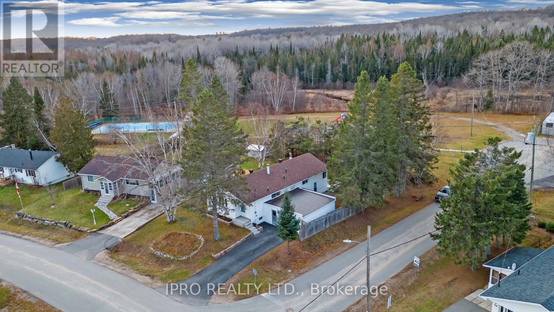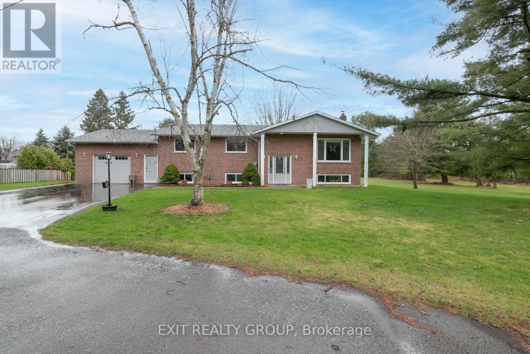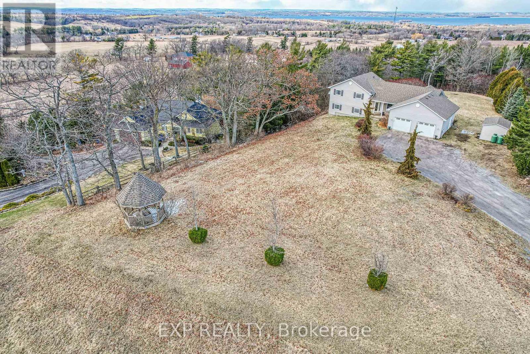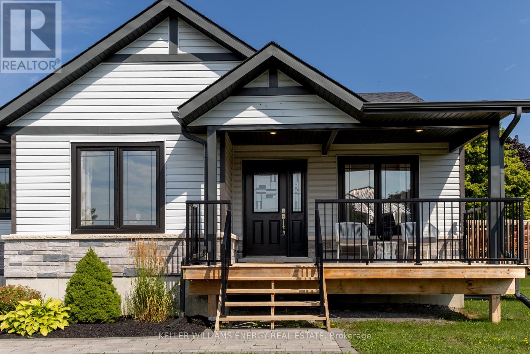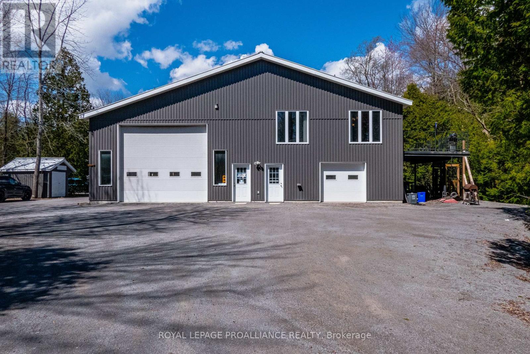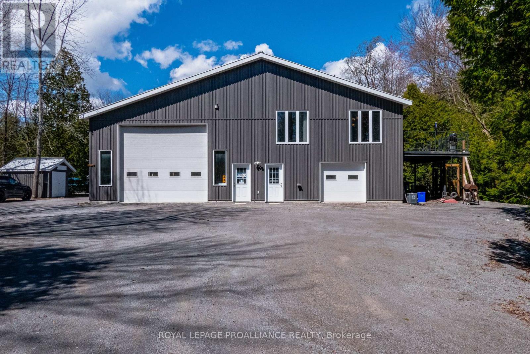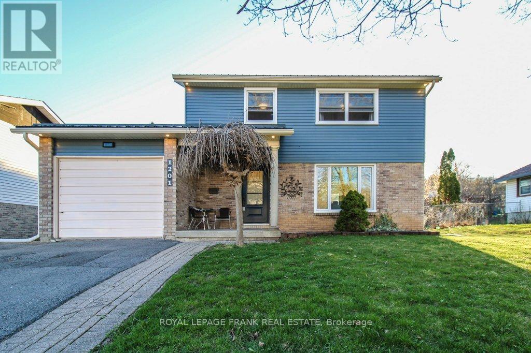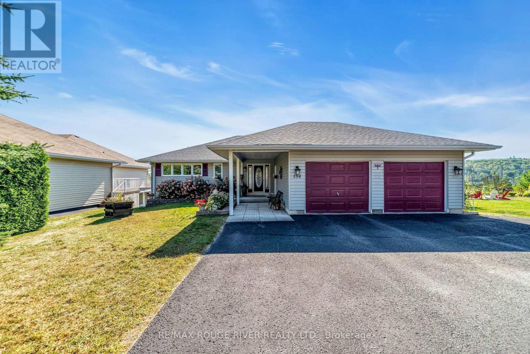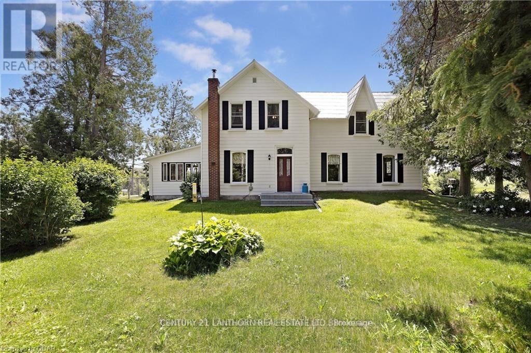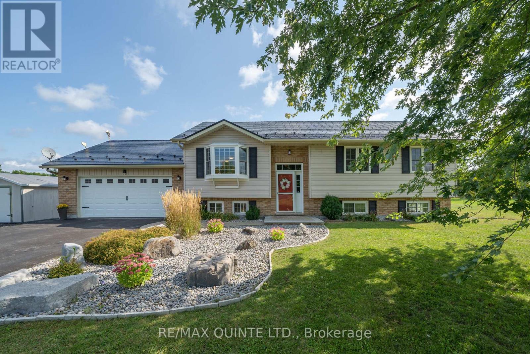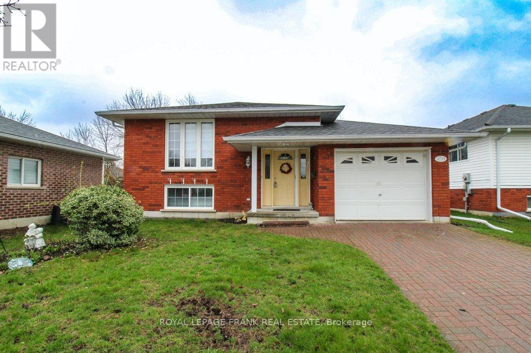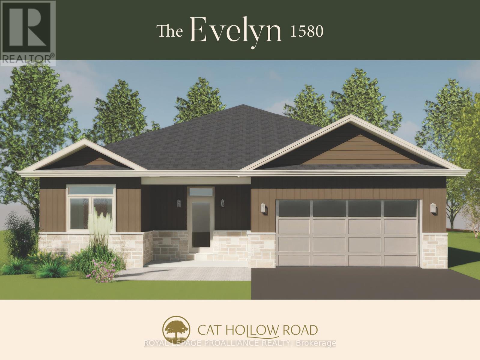100 Baxter Rd E
Trent Hills, Ontario
This Beautiful Nature Filled Vacant Lots Is Just Minutes Away From Rice Lake And 1 Hour 45 Minutes From Toronto City. A 0.50 Acre Lot Is Very Reasonable Price. Make Your Dreams Come True. Get On It Now. Loads Of Possibilities From Recreation To Year Round Lifestyle Changes. Build Your Retirement Dream Home. Amazing One-Of-A-Kind Opportunity In The Area Of Rice Lake. (id:48219)
Homelife Landmark Realty Inc.
857 River Rd
Belleville, Ontario
Welcome/Bienvenue to 857 River Rd. A delightful bungalow situated by the Moira River on a 1.6-acre property. The main floor features 2 bedrooms, 1.5 baths, a laundry room with direct access to a clothesline, a generous living area encompassing a dining room, kitchen, and living room with a gas fireplace. From the living room, you have access to a large deck and hot tub. Rest assured, you will relish your time admiring the Moira River view. The basement includes 2 bedrooms, 1 full bath, a recreation room, a large storage/utility space, and a convenient cold room. Don't overlook the double car garage that comes with the property. Moving on to the property's exterior, if you enjoy gardening, you will appreciate the greenhouse, beautiful garden with a water pump, and a convenient cold room for storing your canned goods. (id:48219)
Century 21 Lanthorn Real Estate Ltd.
167 Cromwell St
Trent Hills, Ontario
Don't miss your chance at 167 Cromwell! Located within walking distance of the local schools and hospital but nestled in a quiet corner of town you will find this meticulously maintained 3-bed, 2-bath 4 level side split with an attached garage. With hard surfaces throughout, the main level features a spacious living area and eat in kitchen with access to a deck that an entertainer would dream of in a fully fenced, surprisingly private back yard that backs onto fields. Upstairs there are three large bedrooms with a recently renovated bathroom featuring a separate shower and soaker tub. Many updates including electrical (2022), main bathroom (2022), roof and eaves troughs (2022), deck (2023) and many light fixtures (2024). Pre-inspected for your convenience and located across from owner occupied condominiums. Quick close available, don't hesitate to see this gem! (id:48219)
Century 21 United Realty Inc.
699 Cooper Rd
Madoc, Ontario
Welcome to this spacious 4000 sq.ft. plus Country Home. Nestled and Perched in the picturesque and private landscape of 3.39 acres. This family retreat features a blending of traditional and modern amenities. 4 bedrooms, 4 baths and a 3 level tiered design that includes a lower level entrance to accommodate a possible multi-generational en-suite. This Home is designed to take advantage of its peaceful surroundings with nature filling every window. Walk outs to living spaces to the east, west and south allowing you to follow the sun throughout the day. This country property offers a luxurious lifestyle boasting hardwood floors, an abundance of storage and custom cabinetry. The gourmet kitchen features built-in appliances, quartz counter tops and a family-sized island. The kitchen includes a walkout balcony, perfect for enjoying your morning coffee surrounded by nature.The main floor includes a formal dining room with a servery (roughed in plumbing). The living room with cathedral ceilings and a spectacular hand picked stone fireplace is completed with a walkout to a sun drenched deck. There's also a main floor office, a laundry room/2-piece powder room and a private primary bedroom oasis with an en-suite bathroom.The second floor features a games/recreational/bonus room, ideal for entertainment or relaxation, along with three additional bedrooms and a full bathroom.The lower level offers a walkout entrance and room to expand, providing endless possibilities. Outside, you'll find a detached garage and nature trails, all set on a wooded lot that offers privacy and tranquillity. Located close to the village of Madoc, this property offers convenient access to shopping, recreational activities, and the O'Hara Conservation Area, ensuring you can enjoy both the comforts of home and the beauty of the surrounding area. **** EXTRAS **** See Feature Sheet and Floor Plans (id:48219)
Royal Heritage Realty Ltd.
N/a Rose Island Rd
Wollaston, Ontario
Welcome to your piece of paradise! This vacant 1-acre lot, nestled along a municipal maintained road, offers serene living just minutes away from Coe Hill, Chandos Beach, and the charming Village of Apsley. Embrace the thrill of outdoor adventures with easy access to snowmobile and ATV trails, while enjoying the tranquil beauty of nature. Surrounded by rivers, lakes, scenic areas, and the nearby Gut Conservation Area, this location is a haven for wildlife enthusiasts and nature lovers alike. Experience the blissful slow pace of life in this idyllic setting, where every day feels like a retreat into nature's embrace. (id:48219)
Ball Real Estate Inc.
22 Veteran's Rd
Otonabee-South Monaghan, Ontario
Brand New *Never Lived In * Stunning & Bright *4 Beds,3 Washrms, 2 Storey * Premium Lot *35X 100* Walk-Out Basement For Potentially Rental Income With Rough In Extra Washroom *Offers A Country- Like Setting With All Of The Comforts Of Urban Living *Nottawasaga Model * Burnham Meadows *Easy Access To Highways 115 * Schools And Community Parks! Energy-Star Rated Furnace & Insulation* Quarts Counters* Central Island* Double Sinks* Quality Workmanship* (id:48219)
Century 21 Leading Edge Realty Inc.
268 Deer Run Rd
Quinte West, Ontario
93 Acre Farm, Cash crop and Beef, supporting up to 200 head of cattle. 53acres workable& about 40 acres bush. Property is fully fenced with high tensile fencing. There is Municipal acknowledged gravel deposits located on the property. Updated 2300sqft 4 bedroom, 1 bathroom home with newer windows, hardwood & ceramic flooring on main floor, hardwood & newer carpet on 2nd floor. Home has lovely farm house feel with tall ceilings, lots of natural light and wainscotted ceiling in kitchen. Laundry room is conveniently located on main floor. Large Master bedroom, with spacious 4piece bathroom upstairs, plus 3 additional bedrooms, all have closets. Original Bank barn (50ftX30ft) with addition (50ftx40ft) has hydro & water. Good floor in loft for storing round bales. 2nd Pole barn (60ftX50ft) has been used as a cattle run in, but could be used to store equipment, has water. Property is located on a dead end road with lovely views of the Trent River. Use Hearns Rd from Glenn Ross to view farm. **** EXTRAS **** *to 4 HSR AND EXCEPT PT 28 & 32 HSR62; QUINTE WEST; COUNTY OF HASTINGS* **860.83ft x 552.42ft x346.01ft x 1849.85ft x 1918.24ft x 767.82ft x 1715.78ft x 1648.87 ft** (id:48219)
Our Neighbourhood Realty Inc.
1093 Choke Cherry Lane
Highlands East, Ontario
Get away to your own private retreat with a fantastic water view! Escape the hustle and bustle and immerse yourself in the soothing embrace of nature's tranquility. Beavers, a Blue Heron, Loons and Deer all call this lake their home. A ""zen get-a-way"" best describes this charming 2 bedroom cottage. Tucked away at the end of a laneway and directly on the water - only one other cottage directly on the lake. Clearview of the natural beauty of the Highlands. The cottage was raised with new beams & piers in 2017, hydro was upgraded, new insulation & roof reshingled in 2020. All reno's completed 2022. There is a bunkie for a 3rd bdrm but currently used as a shed. Natural shoreline hosts an abundance of wildlife. There is a small stretch of shoreline where a dock could be built which will make it easier to swim and canoe (canoe included). Cockle Lake is a pretty lake with huge fish, watch them jump while enjoying your morning coffee on the deck. This area offers snowmobiling, hiking trails, many lakes, even Geocaching. Come & relax and enjoy what this property has to offer. Makes a great Airbnb when you are not able to enjoy it yourself. Close to conveniences such as a general store, Foodland, LCBO, gas station etc. - and Haliburton is only a 20 minute drive for larger stores and restaurants. Lots of lakes to explore! 3 season cottage. **** EXTRAS **** Septic being sold ""As-is"". There is no paperwork for it. It is currently in working order. (id:48219)
RE/MAX Aboutowne Realty Corp.
426 Dudley Rd
Alnwick/haldimand, Ontario
Discover a century home with undeniable potential, set on an expansive 25-acre estate. This home offers an excellent foundation for those looking to take a historic property and add some modern charm. The home features three bedrooms and 1.5 bathrooms, including a primary suite on the main floor that with a skylight and hardwood floors. While the home maintains the charm of a century home, prospective buyers will appreciate the opportunity to revitalize and customize the space. Needs a little TLC. The attached workshop adds functional appeal, ideal for various projects or a home business, awaiting rejuvenation alongside the main residence. A medium-sized barn with three stalls caters to equestrian enthusiasts or those interested in small-scale farming. Like the house, the barn is a canvas ready for transformation, perfect for those eager to tailor a property to their specific needs and tastes. Set just minutes from the 401, this property combines rural tranquility with easy access to city amenities, suitable for those looking to balance country living with commute requirements. The land itself offers plenty of room for expansion, whether you dream of extensive gardens, additional outbuildings, or simply more space for recreational activities. This property is ideal for someone with vision and a desire to bring a piece of history into the modern age. Whether you're looking to establish a unique family home or embark on a home-based business venture, this home offers the space and potential to create something truly special. Embrace the challenge and the opportunity to craft your dream country lifestyle on this versatile estate. Furnace is newer. **** EXTRAS **** UV Light, Water Softener, Sump Pump (id:48219)
Royal Heritage Realty Ltd.
86 Sprucedale St
Highlands East, Ontario
Look no further cottage or small town goers! Do you enjoy a friend & family community with lots to do outdoors? Newly renovated home with lots of upgrades for all types of home owners. Enjoy brand new kitchen boasting a large island with quartz stone countertops & backsplash perfect for entertaining. Open concept living/dining room with new flooring throughout the home. Attached garage with a spacious breezeway & two entrances to spacious 1,300 Sqft++ basement with an extra bedroom; Wood burning stove; and potential great in-law suite. Stone patio & wooden deck located in the rear. This corner lot opens up to the Cardiff Park; with playground; outdoor community pool; ice rink & green space. Never a dull moment with nearby lakes for fishing & jet skiing; Ski Resort; trails for ATV & snowmobiling. Accessibly backyard for potential outdoor boat or RV storage. Just couple hours away from GTA. Must see & priced WELL! **** EXTRAS **** Electrical light fixtures, existing appliances - S.S Fridge, stove & oven, washer & dryer, microwave, furnaced serviced 2020. All chattels & fixtures in ""As is"" condition. **INTERBOARD LISTING; THE LAKELANDS ASSC. OF REALTORS** (id:48219)
Ipro Realty Ltd.
2915 Jennifer Dr
Peterborough, Ontario
Immaculate and extremely well maintained family home in sought after University Heights. With over 3000 sq ft of finished living space, this property exudes pride of ownership and boosts many upgrades. See list attached to MLS for details. With 4 bedrooms and 3 bathrooms plus an additional 2 bedrooms, full bath and second kitchen in the basement, this gorgeous home could easily be utilized as a multi family dwelling, in law suite, nanny suite, or student/tenant rental. Huge above grade windows in the basement with a walk out to a patio and the beautiful backyard with no neighbours behind. Walkout from your renovated kitchen and family room to your fully insulated sunroom overlooking green space. Enjoy the natural light that floods this home on all levels. The double car garage has ample space for storage and no sidewalks in front means parking isn't going to be an issue with room for 6 cars. Do not miss the opportunity to own this beautiful turn key property. **** EXTRAS **** Walking distance to Trent University, close to the zoo, parks, trails and the Otonabee River. Measurements calculated by Cubicasa Technology and provided in floor plan document attached. (id:48219)
The Agency
114a Ontario St
Brighton, Ontario
Welcome to your dream home. This property offers the perfect blend of country like living and cozy comfort. As you step inside, you're greeted by a spacious main floor boasting an open-concept layout. The kitchen, dining area, and living room seamlessly flow together, creating an inviting space. Adjacent to kitchen is the dining area, where you can enjoy delicious meals with loved ones while basking in the natural light streaming through the patio door. The cozy living room is the perfect spot to unwind after a long day. This home has three bedrooms on main floor, providing plenty of space for the whole family. One of the many highlights of the main floor is undoubtedly the beautiful five-piece bathroom, complete with luxurious fixtures and a soothing ambiance. Venture downstairs to discover a spacious lower level, ideal for gatherings or relaxing with friends. Here, you'll find a large recreation room, perfect for movie nights or game days. Additionally, there are two more bedrooms and a three-piece bathroom, offering privacy and comfort for guests or family members. The curb appeal of this property is simply stunning, with manicured flower beds and lush greenery welcoming you home. The backyard is an oasis, featuring a charming garden shed and gazebo, providing the perfect setting for outdoor gatherings or enjoying a quiet moment in nature. The deck, accessible from the dining room, boasts a BBQ area with another gazebo, offering the ideal spot for dining or summer barbecues. This property is located minutes from Lake Ontario, Presqu'ile Park, shopping, restaurants and many more amenities. With its impeccable design, desirable features, and unbeatable location, this property is a rare find that you won't want to miss. Schedule your showing today and make this dream home yours! **** EXTRAS **** Asphalt shingles 2014, Furnace 2019, Heat Pump 2/2024, Patio 12 x 20, Deck 16 x 12, Gas Hook Up for BBQ, Garburator (id:48219)
Exit Realty Group
5286 County Road 45 Rd
Hamilton Township, Ontario
Tucked away on nearly an acre lot, this amazing home provides privacy and many features allowing you to enjoy a rural backdrop, just minutes outside of town. Tasteful, modern and sleek updates throughout with 4 generously sized bedrooms, 2 bathrooms and a finished lower level providing versatility and options for the new owner. The newly refinished kitchen with large peninsula and abundance of storage, remodeled 5 piece main floor bathroom and detached workshop/garage highlight this attractive listing. Open concept main floor also offers wonderful views and patio walk-out to deck spaces that overlook the amazing private back-yard experience. Lower level is featured by the spacious family area complete with gas fireplace. Located moments outside of the very desirable community of Baltimore with wonderful schools, parks, recreation centre and so much more. Just minutes from the 401, Northumberland trails and the lovely town of Cobourg with the abundance of amenities it has to offer! **** EXTRAS **** Generac Back-up Generator, Brand New Very Efficient Heat Pump w/ 2 Heads Installed, New Wifi Garage Opener, Stainless Steel Fridge/Freezer, Fully Fenced Dog Yard with Solid Wood Dig Guards and 4 Gates, Raised Vegetable Garden 280 sq/ft (id:48219)
Exp Realty
9710 Oak Ridges Dr
Hamilton Township, Ontario
Phenomenally Positioned home Perfectly Perched on 1.4 acres with Profound Sunsets, Panoramic views of Northumberland Hills and Lake Views Provided by Rice Lake. Featuring 4 Bedrooms, 3 Bathrooms, Oversized Insulated 2 Car Garage, Geothermal System, Multi level Deck with Pergola Accessed by 3 Patio Walk-Outs and Front Lawn Gazebo to indulge in the amazing sights and sounds this elite listing has to offer. Highlighting this incredible home includes the wide open and airy entry and living space showcased with vaulted ceilings leading into the custom designed kitchen with massive sit-up island, Customized cabinetry, Silestone counters (Kitchen & Bathrooms), crown molding, complete with patio walk out to deck overlooking private backyard with glimpses of the lake. Also worth mentioning is the Primary Suite with a 4 piece ensuite equipped with jacuzzi tub, 5-piece main bathroom w/ double sink vanity, lifetime shingles, High-End Stainless Steel Appliances and Starlink High Speed Internet! **** EXTRAS **** Located outside the very desirable community of Baltimore, a short distance to Northumberland trails and Rice Lake with some of the country's best fishing. Minutes from the 401 and lovely town of Cobourg and the amenities it has to offer!! (id:48219)
Exp Realty
2 Marshall St
Prince Edward County, Ontario
So fresh and so clean! This like-new custom built bungalow has a flexible layout with 3 (or 4!) bedrooms and 3 full bathrooms offering unparalled efficiency. The open plan floorplans abundance of natural SW light, provides a particularly generous living area in a warm atmosphere for relaxation and entertainment. Classic chefs kitchen with Italian appliances, soapstone counters, storage galore, and an oversized centre island. Primary bedroom is a true retreat, boasting a generous walk-in closet and modern en-suite washroom. One of the highlights of this home is its truly unique layout. Reimagine your future flex space as an office, or convert back to a 4th bedroom...the possibilities are endless. Centrally located in PEC, this stunning home can welcome your guests for a day trip to Sandbanks or local wineries in less than 10 mins! Marshall Streets friendly cul-de-sac is walking distance to charming shops, cozy cafes, and the local library. Experience The County lifestyle - Welcome to Bloomfield! (Contact listing agent for Bedroom #4 floorplan.) (id:48219)
Keller Williams Energy Real Estate
1134 Stoney Point Rd
Brighton, Ontario
Attention AUTOBODY, HOBBYISTS, MECHANICS & ENTREPRENEURS. LIVE AND WORK from same location. Tired of paying expenses to run your business AND a mortgage? 1134 Stoney Point allows you to run your business or hobby from your own home. Located just South of Hwy 2 between Brighton and Trenton, this 3.5+acre property boasts M2 (Rural Industrial) zoning & approx. 4500sqft to allow commercial operations. Former home of Salem Autobody, established autobody repair shop for 40+years. This current building was constructed in 2007 & offers a 56ft W x 60ft D metal building for the shop/business on main floor. This steel-clad structure has a 16ft w x 14ft h main door, 10ft w x 14ft h rear door, 20ft+ ceilings, in-floor radiant heat, 23ft paint booth, office & more. 1000sqft residence on 2nd lvl has 2 bdrms, 4pc bath, open concept living, dining & kitchen plus walkout patio doors to large concrete deck with ELEVATOR. Main residence also has a main lvl laundry & extra deep (30ft) personal garage. **** EXTRAS **** Outbuildings- 30ft x 30ft det dbl+ garage with 12ft w x10ft h doors plus 2 storage sheds. Owned HWT & water softener. New propane hot water on demand that runs in-floor heating plus forced air & C/Air for residence. Zoning provisions avail. (id:48219)
Royal LePage Proalliance Realty
1134 Stoney Point Rd
Brighton, Ontario
Attention AUTOBODY, HOBBYISTS, MECHANICS & ENTREPRENEURS. LIVE AND WORK from same location. Tired of paying expenses to run your business AND a mortgage? 1134 Stoney Point allows you to run your business or hobby from your own home. Located just South of Hwy 2 between Brighton and Trenton, this 3.5+acre property boasts M2 (Rural Industrial) zoning & approx. 4500sqft to allow commercial operations. Former home of Salem Autobody, established autobody repair shop for 40+years. This current building was constructed in 2007 & offers a 56ft W x 60ft D metal building for the shop/business on main floor. This steel-clad structure has a 16ft w x 14ft h main door, 10ft w x 14ft h rear door, 20ft+ ceilings, in-floor radiant heat, 23ft paint booth, office & more. 1000sqft residence on 2nd lvl has 2 bdrms, 4pc bath, open concept living, dining & kitchen plus walkout patio doors to large concrete deck with ELEVATOR. Main residence also has a main lvl laundry & extra deep (30ft) personal garage. **** EXTRAS **** Outbuildings- 30ft x 30ft det dbl+ garage with 12ft w x10ft h doors plus 2 storage sheds. Owned HWT & water softener. New propane hot water on demand that runs in-floor heating plus forced air & C/Air for residence. Zoning provisions avail. (id:48219)
Royal LePage Proalliance Realty
375 Albertus Ave
Peterborough, Ontario
This charming home is located in the heart of the Old West End on a sleepy tree lined street in a ""walk everywhere"" neighbourhood. Curb appeal is a 10, east west exposure, large south facing yard, detached garage, stone steps, window boxes .... it's picture perfect. Four bedroom, 2 bath, classic white kitchen, garden doors, hardwood floors, freshly painted throughout. Pre-inspected, easy to show. **** EXTRAS **** Approx. 1,460 sqft above grade. Hydro One $871.21 approx. yearly. Enbridge $1,730.50 approx. yearly. Water/Sewer $1,082.35. HWT Rental $42.91 monthly. (id:48219)
Century 21 United Realty Inc.
1201 Whitefield Dr
Peterborough, Ontario
Fantastic family home you have been waiting for! Excellent west end, two storey home close to schools, parks, amenities, PRHC. Spacious living, dining and kitchen with two pc bath on the main floor and access to the large deck, fenced backyard with play unit. Upper level provides three bedrooms, full bath and primary suite with lots of storage and spa like ensuite. Lower level laundry, family room, workshop and more storage space. Attached single car garage. Many updates makes this a move in ready home, metal roof, newer furnace and AC, new front door and some windows, updated bathrooms, freshly painted kitchen. Pre-List home inspection by Paul Galvin available. (id:48219)
Royal LePage Frank Real Estate
154 Park Lane
Asphodel-Norwood, Ontario
This pristine property and well-maintained bungalow boasts stunning views and comes with deeded access to the Trent River just a short walk away from downtown Hastings and its shops, restaurants, and amenities. The open-concept floor plan offers a spacious living room sharing a three-sided gas fireplace with the dining room that walks out into your expansive deck with a waterfront view and a gas hookup for your BBQ. The kitchen has been recently updated with black stainless steel appliances & a center island. On the main floor, you'll also find a 2-piece bathroom and the primary bedroom with a 3-piece ensuite & walk-in closet. The finished walk-out basement leads to a screened sunroom, and includes 3 additional bedrooms, a full bathroom, and a recreation room complete with a second gas fireplace, wet bar, and an indoor hot tub. Relax in your private backyard and take a leisurely walk to your dock. The property also offers a spacious driveway with an attached & enlarged two-car garage. **** EXTRAS **** New Roof in 2019, Kitchen renovated in 2020, newer windows. Furnace & AC replaced in 2016. Air exchanger sold ""as is."" $125 paid yearly to Trentview Estates Community Park - Includes dock, private beach, park, boat storage & launch. (id:48219)
RE/MAX Rouge River Realty Ltd.
581 Concession 6 Rd E
Trent Hills, Ontario
Beautifully maintained Century Farmhouse with attached double garage on 20+ acres of fields, woods and a large private spring fed pond. Imagine hiking and playing in the woods, dirt biking and 4 wheeling, skating on the pond, and bonfires all year around on your very own property. This well kept farmhouse has room for the whole family, and then some! Spacious bright kitchen with skylights, breakfast nook, formal dining room, cozy living room with a woodstove and bright and inviting sunroom are all found on the main floor along with a 2 piece bath, mudroom/laundry room and a 5th bedroom or office, however you need to use it. Upstairs you'll find a primary bedroom with it's own walk in closet, but large enough for a nursery, and an ensuite bathroom with the largest walk in shower you've likely ever seen! 3 more roomy bedrooms and a 4 piece bathroom complete the upstairs. Outside is where you'll spend most of your time, lounging on the deck in the hot tub after tending to your gardens, chickens, goats, horses and cows, or whatever animals you'll want to share your space with. The property boasts ample water for your family and animals with 3 wells, and a huge spring fed pond. (id:48219)
Century 21 Lanthorn Real Estate Ltd.
3106 Shannonville Rd
Tyendinaga, Ontario
Loaded with Upgrades! Move right into this meticulously maintained raised bungalow on a lovely large lot. Enjoy a modern open layout, 2 baths, and a finished lower level with a large rec room and 4th bedroom, all illuminated by large windows. The updated custom kitchen features granite countertops, complemented by hardwood floors and a charming bay window. Plus, with over $25,000 invested in a metal roof, a Generac backup generator, air source heat pump system, and central air, this home offers unparalleled comfort and peace of mind. Outside, you'll appreciate the patio, shed, and paved drive. Just 10 minutes from the 401, convenience meets luxury here! (id:48219)
RE/MAX Quinte Ltd.
239 Franmor Dr
Peterborough, Ontario
Beautifully maintained, conveniently located raised bungalow layout with bedrooms on both levels, offers privacy and flexibility. Open living and dining area with eat-in kitchen and easy access to the deck and fenced yard. Two bedrooms, full bath and main floor laundry allows for one level living should you choose, or laundry could be moved back to the utility room should you prefer. Bright lower level with family space, two bedrooms and second full bathroom. Close to amenities, walking and biking trails. Attached single car garage completes this home. Pre-list inspection available. (id:48219)
Royal LePage Frank Real Estate
9 Cat Hollow Rd
Cramahe, Ontario
Open House check in location is at 68 Victoria Street. Pre-construction. Beautiful new 3 Bed/2 Bath craftsman inspired bungalow in the desirable village of Colborne, ON. This spacious 3 bedroom, 2bathroom, bungalow offers over 1500 sq ft of contemporary design and open concept living space. The kitchen is designed with beautiful cabinetry, quartz countertops, and is open to the dining room and great room. An abundance of natural light in this open space makes it perfect for entertaining. In the primary bedroom you will find a walk-in closet and a private ensuite bathroom. This home also has two additional generously sized bedrooms. (id:48219)
Royal LePage Proalliance Realty

