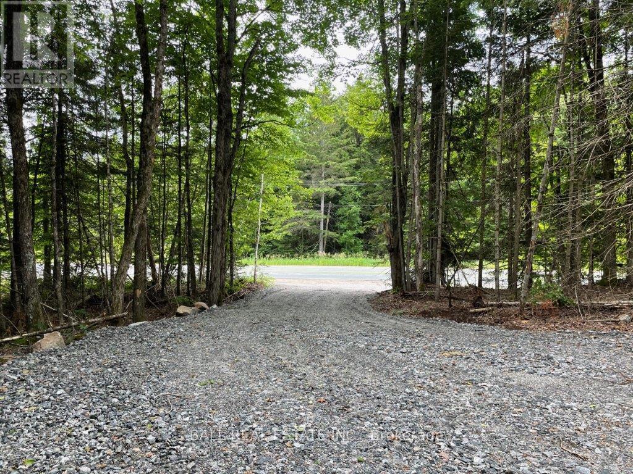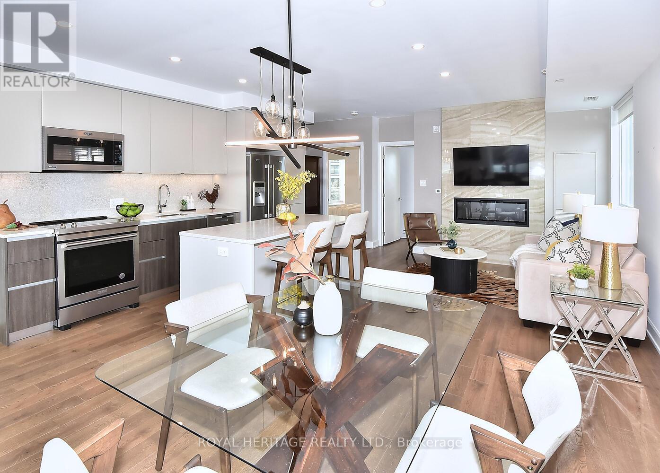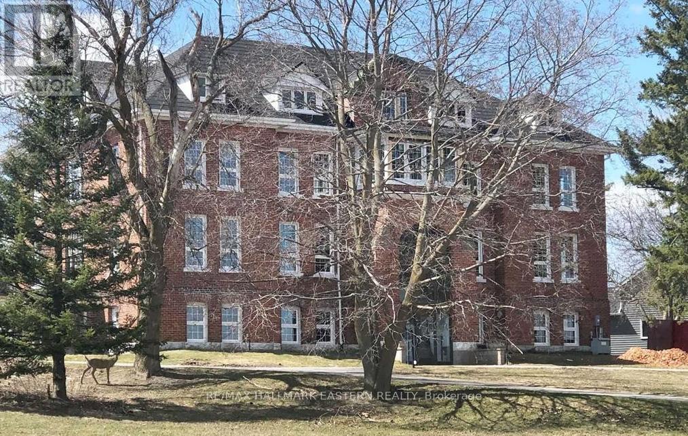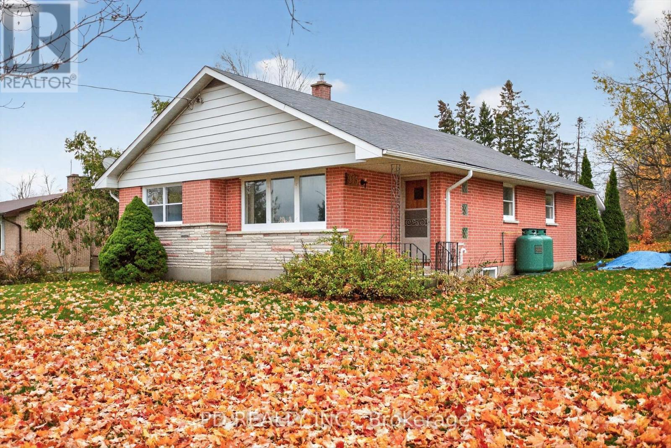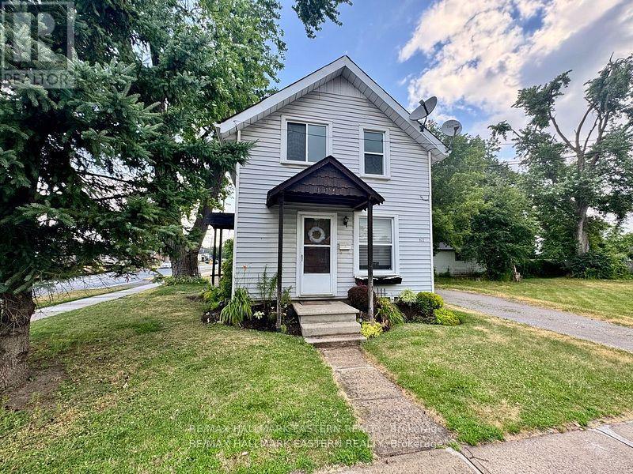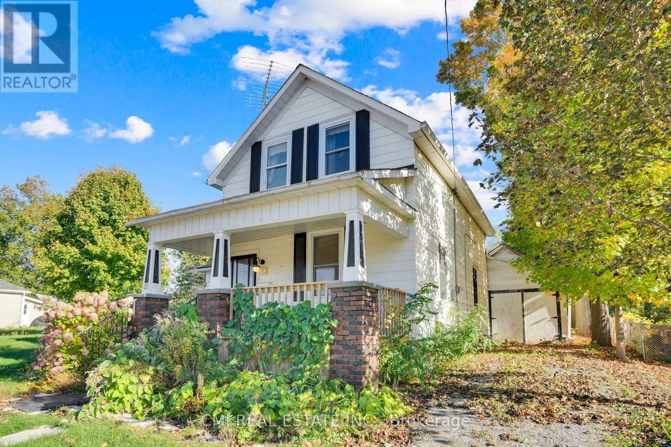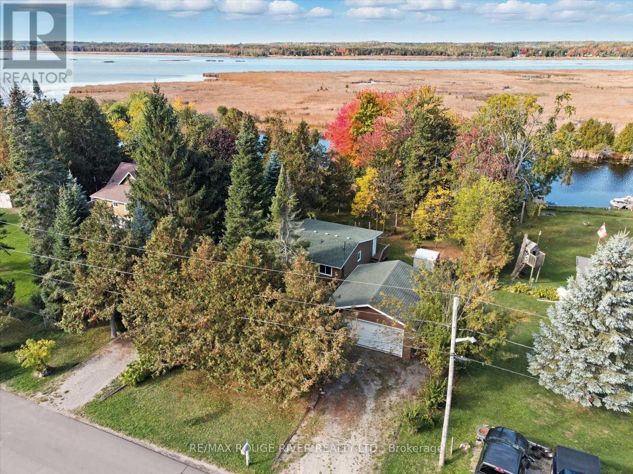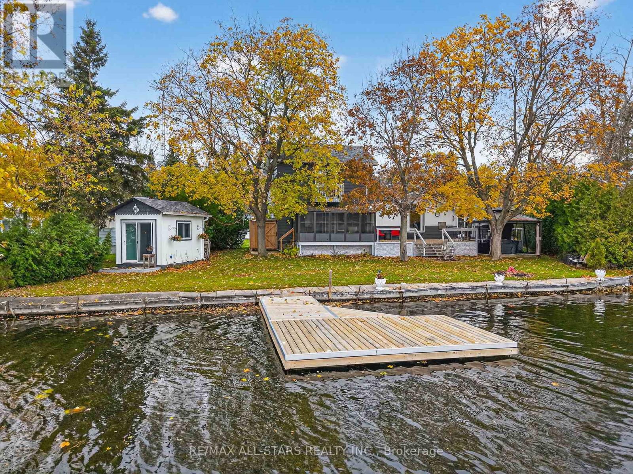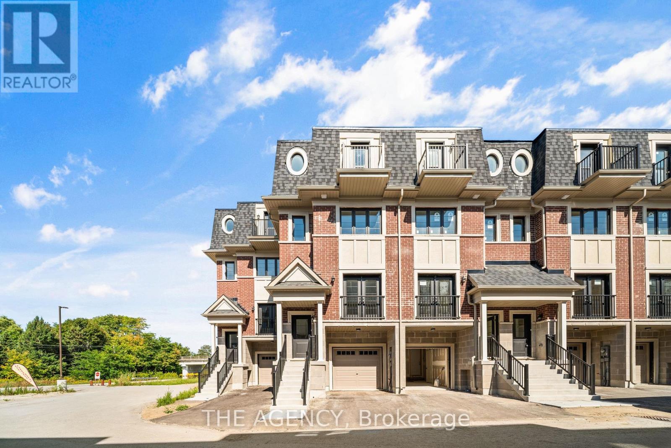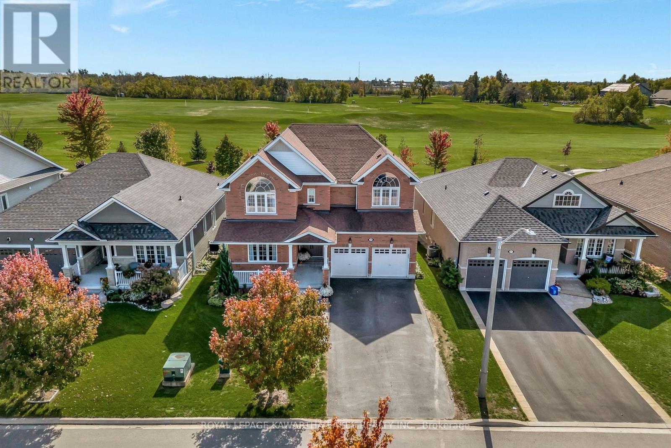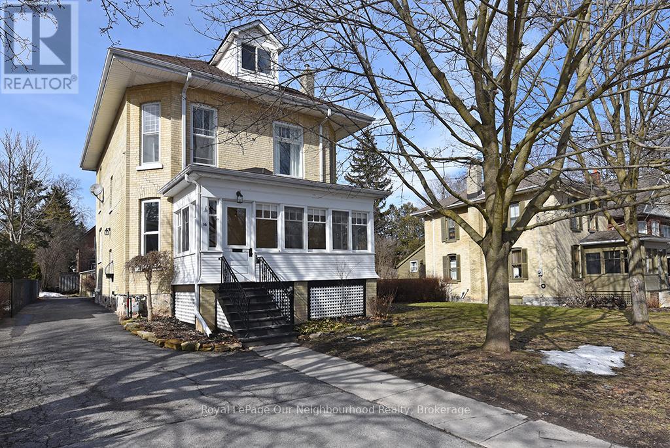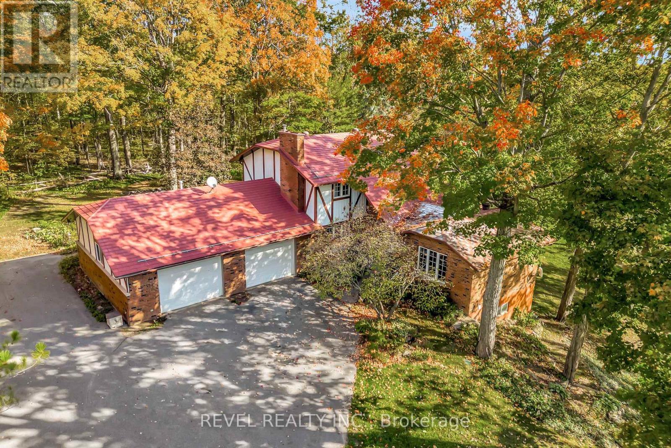1350 Haliburton Lake Rd
Dysart Et Al (Dysart), Ontario
If you are looking to build your own home on a lovely private acreage just minutes outside of Haliburton village, then this might be the parcel for you. The driveway and a large turn around area have been completed for you on the northern edge of the property. From there, choose your building site amongst the towering maples and gently rolling terrain. There is also a buildable area towards the south end of the property. The southern portion of the acreage is a large wetland and would appeal to the nature lover or environmentalist. Set back off the year round municipal road and school bus route, enjoy the wildlife and privacy on this parcel. Hydro and Bell run along the front lot line and high speed internet is available. If you enjoy snowmobiling, the trails are nearby. Five minutes away is the Eagle Lake Country market which offers gas, LCBO and post office. As well, the public beach and boat launch are just down the road. Five minutes further is Sir Sam's Ski and Bike where the whole family can enjoy the outdoors. This a great location, close to golf, ATV trails, amenities, and hospital. Don't miss this opportunity to create your own private retreat. (id:61423)
Ball Real Estate Inc.
510 - 195 Hunter Street E
Peterborough (Ashburnham Ward 4), Ontario
East City Luxury Condo's welcomes you to Unit 510. This executive 1130 sq ft 2 bedroom, 2 bathroom condo provides exposure on three full sides with a West facing 27 foot balcony. East City Condos offer a sophisticated lifestyle with unmatched amenities including underground parking, exercise room, luxurious lobby entrance and an 8th floor terrace and party room that overlooks the city and countryside. The open concept layout of this unit boasts 9 foot ceilings, engineered hardwood floors throughout with quartz counters in this chef inspired kitchen. Special upgrades include: A BOSCH dishwasher, glass shower door, Quartz backsplash and counters, Upgraded Shower/Tub walls and a backlit mirror in the main bathroom. Located in Peterborough's sought after East end close to local amenities and just a short walk to the local Bakery, Butcher Shop, and Foodland Grocery store. Downtown shopping is just a 15 minute walk across the Quaker Bridge to enjoy Peterborough's specialty restaurants and boutique shopping. This is the lifestyle that your deserve. (id:61423)
Royal Heritage Realty Ltd.
204 - 1354 Young's Point Road
Selwyn, Ontario
Luxuriously Renovated 1 Bedroom, 1 Bath Suite Just Minutes to the Village of Lakefield with A Variety of Amenities, Artesian Shops and Restaurants. 14 Luxury Suites In An Historic Century Victorian Building Situated On 25 Country Acres With No Details Spared. This Beautiful Building Has Been Completely Renovated From Top To Bottom and Features 10' Ceilings, Security Cameras, Filtered Drinking Water Taps, Sprinkler System, Passkey Entry & Community Vegetable Garden. Escape The City & Be One Of A Few Lucky People Who Can Call This Exquisite Building & Property Home. Stainless Steel Fridge, Stove, Built-In Dishwasher, High Ceilings, Custom Kitchen, Fitted Blinds & Designer Lighting Creates Ambiance Second To None. Spectacular Views From Oversized Windows Overlook 25 Private Acres With Space To Roam (id:61423)
RE/MAX Hallmark Eastern Realty
915 Mill Street
Cavan Monaghan (Cavan Twp), Ontario
Charming 3 bedroom, 1 bath brick bungalow on a 1/2 acre corner lot in Mount Pleasant. This well located home is perfect for first time buyers or those looking to downsize. Enjoy a bright living room with hardwood floors, a separate dining room with gorgeous double doors, and a functional kitchen. The property features a full unspoiled basement, detached garage, newer propane furnace, covered front porch, and a spacious covered side porch which is ideal for relaxing or entertaining. Septic pump out November 2025. (id:61423)
Pd Realty Inc.
822 St. Mary's Street
Peterborough (Otonabee Ward 1), Ontario
Duplex on a large corner lot with potential for more units. Solid tidy home with upgraded wiring, new flooring and separate meters. Unit 1 one bedroom, one bath, with an eat in kitchen, and living room. Unit 2 featuring a south facing living room with large windows and ample living space, separate entrance and parking, with an expansive yard. Featuring new cabinets and flooring, main floor bedroom with upper living and dining room. (id:61423)
RE/MAX Hallmark Eastern Realty
27 Wellington Street
Asphodel-Norwood (Norwood), Ontario
Seize this fantastic opportunity to own a detached one-and-a-half-story bungalow in the highly sought-after Norwood community. The main floor boasts a spacious and flexible layout, featuring a large living room, family room, separate dining room, and a generous kitchen with a breakfast nook, plus convenient laundry. Upstairs, you'll find three spacious bedrooms and a five-piece bath. Step outside to a large patio-accessible from the family room, dining room, and kitchen-leading to a huge backyard perfect for all your summer activities. With a little TLC, this house will become your dream home! Located just minutes from major highways, schools, parks, shopping, and all Norwood amenities. Don't miss out on this prime location! (id:61423)
Cmi Real Estate Inc.
65 Cedarview Drive
Kawartha Lakes (Omemee), Ontario
Welcome to this 3+1-bedroom detached walk-out bungalow in beautiful Omemee, offering direct waterfront living on the shores of Pigeon Lake! This home is full of character and charm, providing the perfect opportunity for new owners to personalize and make it their own. The main level features a cozy living room with a propane fireplace, a bright dining room overlooking the backyard and lake, and a functional galley-style kitchen ready for your custom touch. Three bedrooms and a convenient 2-piece bathroom complete this level. A stunning spiral staircase leads to the fully finished walk-out basement, featuring an additional bedroom, a 4-piece bathroom, a spacious recreation room with a wood-burning fireplace, and a workshop area. The sliding doors from the rec room open to a large backyard perfect for relaxing or entertaining. Enjoy the outdoors with your own dry boathouse, complete with a concrete ramp into the water and a wooden dock for lakeside enjoyment. A large double-car garage provides ample storage and parking. This home is heated by both forced-air propane and electric baseboard heaters, offering flexibility and comfort throughout the seasons. Whether you're looking for a year-round residence or a peaceful cottage getaway, this property offers the best of waterfront living with endless potential. Some photos have been virtually staged (id:61423)
RE/MAX Rouge River Realty Ltd.
19 Charlotte Crescent
Kawartha Lakes (Omemee), Ontario
Experience lakeside living at its finest in this charming 1+1 bedroom, 2-bath home perfectly situated on a quiet bay with breathtaking sunrises. A paved laneway leads you to a spacious 2-car detached garage, offering ample parking and storage. Step inside to find a warm and welcoming layout featuring a three-season sunroom, ideal for morning coffee or relaxing with a book while enjoying peaceful views. The upper level hosts a generous primary bedroom retreat complete with a walk-in closet, 4-piece ensuite, and a private balcony overlooking the water - the perfect spot to unwind a the end of the day. The home is equipped with forced-air natural gas heating and central air for year-round comfort, and a Generlink system provides peace of mind during any weather. Outside, enjoy your very own hot tub, adding an extra touch of luxury to this tranquil setting. Thoughtfully maintained and move-in ready, this property is ideal for year-round living or a peaceful getaway on a quiet bay. Don't miss your chance to experience sunrise views and serenity every day! (id:61423)
RE/MAX All-Stars Realty Inc.
23 - 14 Marret Lane
Clarington (Newcastle), Ontario
Welcome to this newly constructed townhome, offering 2,018 sq. ft. of thoughtfully designed living space that has never been lived in. Spanning 4 stories, this property features 3 spacious bedrooms, each with its own private ensuite, a total of 4 bathrooms, and the convenience of a 1-car garage. Designed with modern finishes throughout, this home offers a bright, open layout ideal for todays lifestyle. Perfectly situated near Highway 401, the location provides easy access to surrounding cities while enjoying the charm of small-town living. Whether you're seeking modern comfort, small-town warmth, or a blend of both, this townhome is the perfect choice. Disclaimer: Images are virtually staged. (id:61423)
The Agency
29 Logan Lane
Kawartha Lakes (Lindsay), Ontario
Welcome to your dream family home! This beautifully maintained 2-storey detached property offers the perfect blend of space, function, and comfort all in one of the most sought-after neighbourhoods, backing onto the scenic golf course and recreational trails.Step inside to a thoughtfully designed main floor layout featuring a formal living and dining area at the front of the home ideal for hosting guests or family gatherings. The bright and airy kitchen includes a butler's pantry, an eat-in breakfast area, and a walkout to the back deck, inviting pool, and private backyard a true outdoor oasis. The spacious family room offers the perfect spot to relax, while a convenient 2-piece bath and main floor laundry add to the functionality.Upstairs, youll find a huge primary suite complete with double walk-in closets and a luxurious 5-piece ensuite. The three additional bedrooms are all generously sized two with walk-in closets and share a modern 4-piece main bath.The finished basement offers incredible extra living space with a massive rec room, a fifth bedroom, and a rough-in for an additional full bathroom with materials on-site and ready to go.This home is located in the highly desirable Jack Callaghan School district, on a street full of pride of ownership and family-friendly charm. Enjoy walking or biking the nearby recreational trails, relax on the inviting covered front porch, and appreciate the convenience of a double attached garage.This is more than a house it's a home where lasting memories are made. (id:61423)
Royal LePage Kawartha Lakes Realty Inc.
16 Francis Street
Kawartha Lakes (Lindsay), Ontario
Step inside this stunning 1890 blonde brick century home and experience the perfect blend of timeless charm and modern updates. From the sun-soaked front porch to the soaring 9' ceilings, stained glass accents, rich wood trim, and original hardwood floors, this residence radiates character at every turn. The spacious layout offers a versatile third-level loft already roughed-in for a bathroom making it the ideal canvas for a dream primary suite, studio, or home office. Outside, you'll find a fully fenced, double lot with ample room for gardens, play, or entertaining. Relax or host with ease on the expansive back deck, complete with a fully screened pavilion-style gazebo for year-round enjoyment. Thoughtful updates bring peace of mind, including a modernized kitchen, main-floor bathroom with heated floors and laundry, and updated second-level bath with walk-in shower. This rare Lindsay gem combines history, character, and practicality in one unforgettable package. UPDATES: 200-amp electrical service, high-efficiency gas boiler (approx. 2018), and 2 heat pumps w/5 indoor units (approx. 2024) (id:61423)
Royal LePage Our Neighbourhood Realty
149 Lakebreeze Road
Kawartha Lakes (Fenelon), Ontario
REMARKABLE CUSTOM BUILT HOME ON PRIVATE 2.5 ACRES. Discover the perfect blend of country living and modern convenience in this stunning custom built home tucked away on a peaceful, treed property. Step inside to discover a thoughtfully designed layout, with light filled living areas, country kitchen with eat in and plenty of storage, separate dining with patio doors leading to a screened in 3 season sunroom. The main level also features convenient laundry room, 2 pc powder room and direct access to garage. Expansive windows throughout fill the home with natural light and offer beautiful views of the surrounding property. Second floor provides a tranquil escape with 3 bedrooms and 4 pc main bath. Primary suite with spacious ensuite, closets and exceptional built in dressers. Downstairs, a recently finished basement adds exceptional versatility with two additional bedrooms, a spacious recreation area with fireplace, and a walkout to the garden patio. Bonus lower sunroom is awaiting your creative finishing touches. Outside, the stunning private yard is a true highlight, surrounded by soaring maple trees, winding trails, and a serene pond. Car enthusiasts and hobbyists will appreciate the 27' x 32' heated attached garage with an equally sized workshop below, offering ample space for projects and storage. For added charm, the detached 24' x 18' Sugar Shack garage comes complete with maple syrup equipment. Quick possession available. Truly a one of a kind property; spacious, serene and ready to welcome you home. (id:61423)
Revel Realty Inc.
