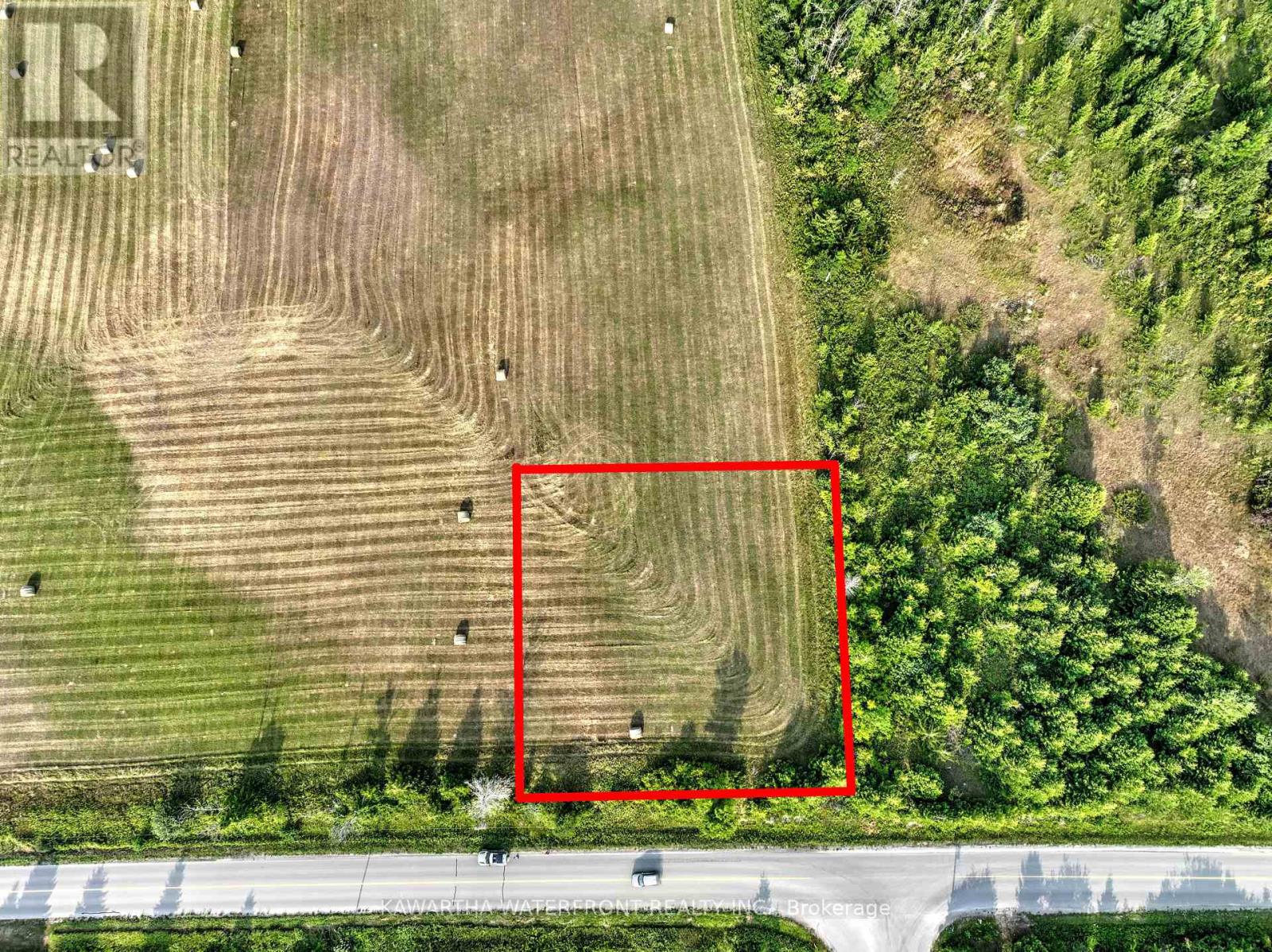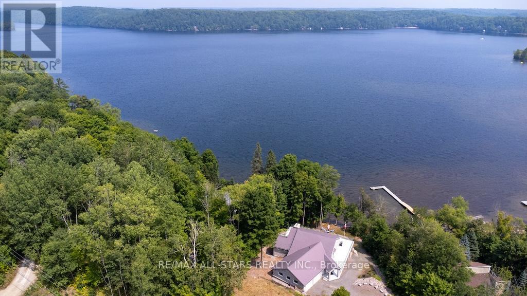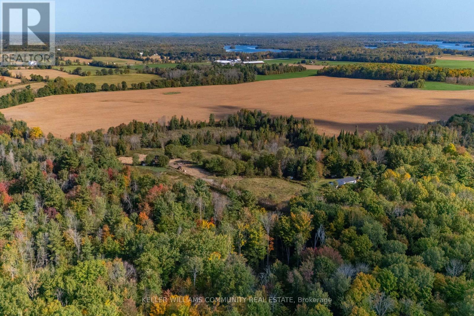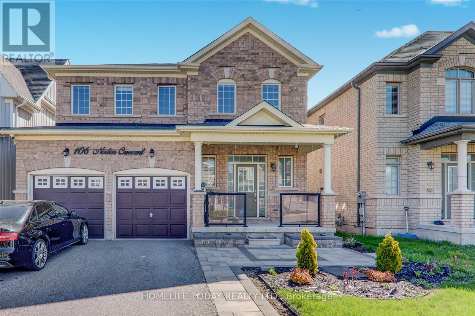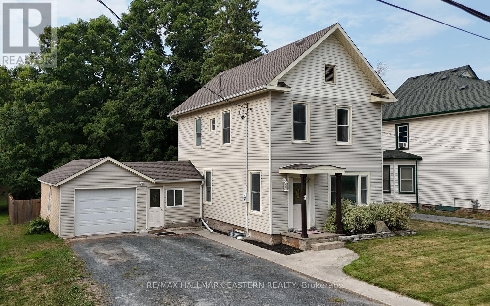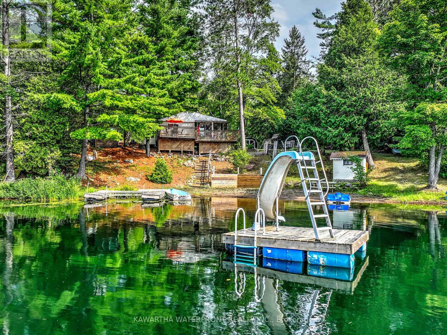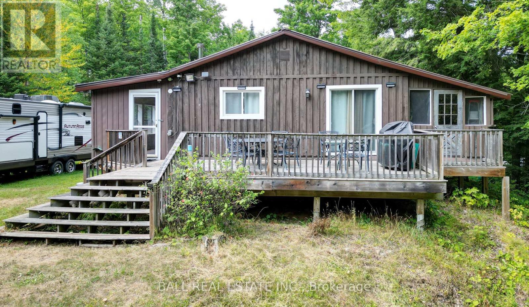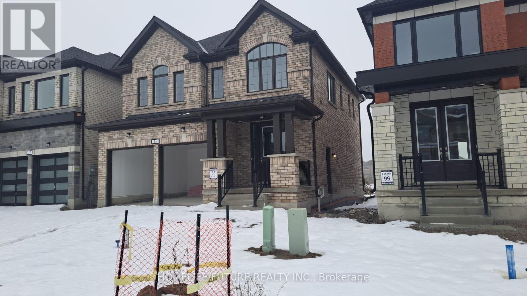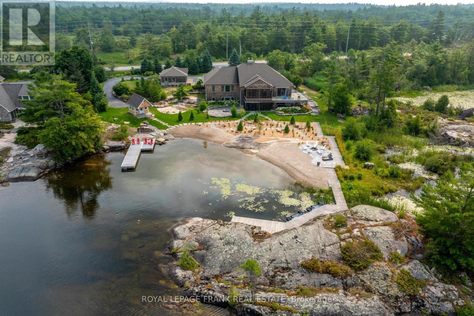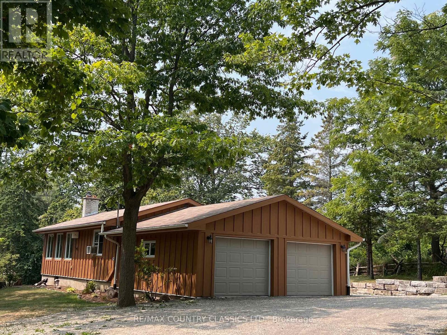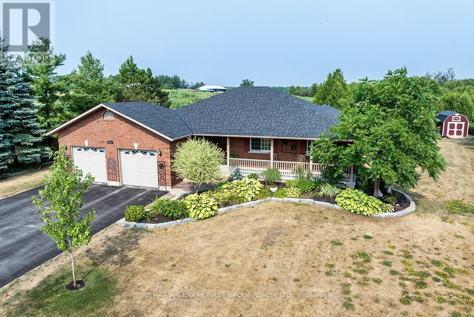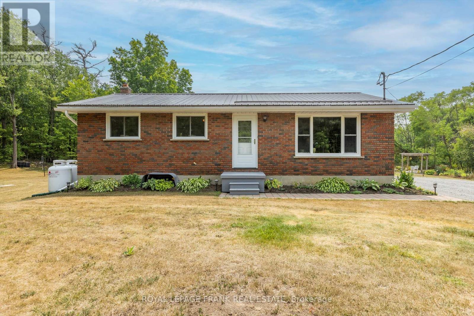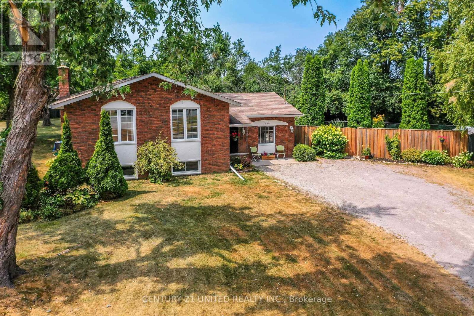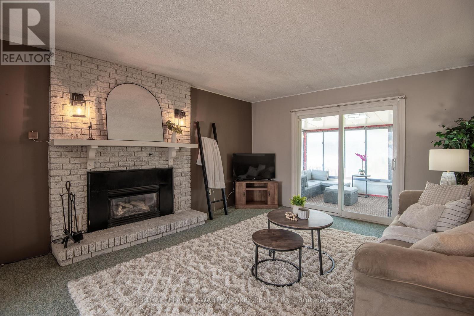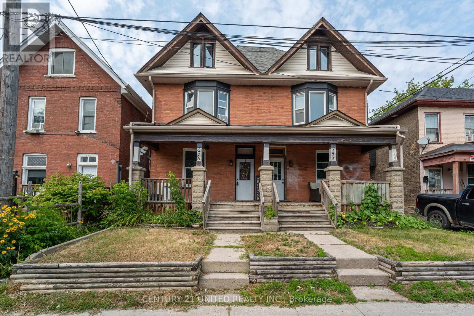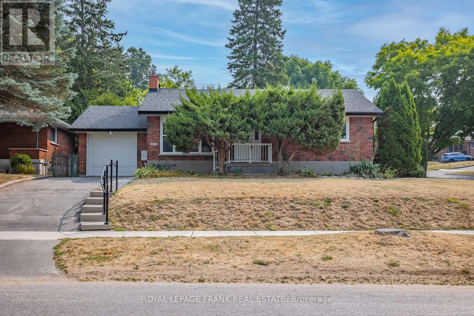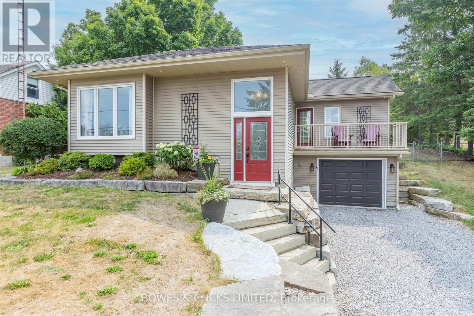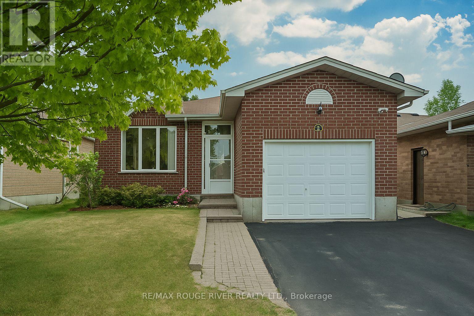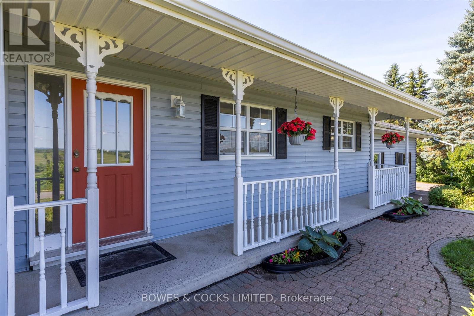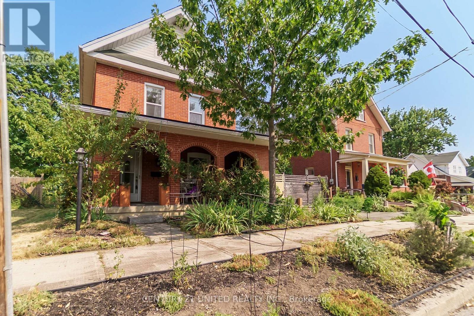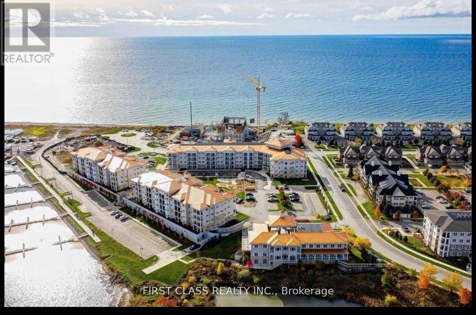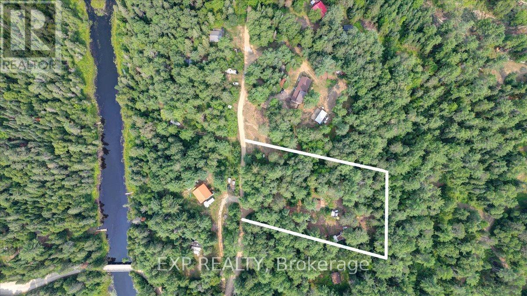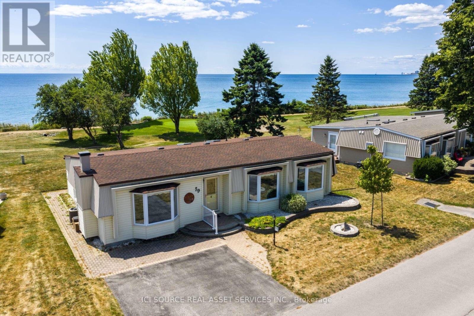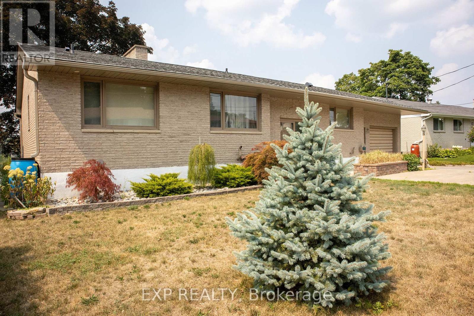00 Centennial Park Road
Kawartha Lakes (Carden), Ontario
This 0.6 acre cleared building lot is conveniently located at the intersection of two paved municipally maintained roads - Centennial Park Road and Rohallion Road. The level lot is sited in an attractive bucolic setting bordered with mature trees along two of the lot lines and open farmland along the other two. Canal Lake is less than 1 kilometer away and a boat launch at beautiful Balsam Lake is within a 10 minute drive. There are hydro poles along Centennial Park Road, and the property has been recently staked by surveyors. (id:61423)
Kawartha Waterfront Realty Inc.
13540 Highway 35
Minden Hills (Minden), Ontario
Welcome to 13540 Highway 35, Minden -A Spectacular Executive Retreat on Mountain Lake. This custom-built, 3-bedroom, 2-bath executive home offers over 3,000 sq ft of luxurious year round living space with stunning views and direct frontage on the pristine waters of Mountain Lake. Just minutes to the quaint town of Minden, with shops, chain stores and a hospital for all your needs and wants! Step inside to a bright, open-concept main floor featuring a dream kitchen with granite countertops, a large breakfast bar, and custom cabinetry perfect for entertaining. The spacious living room with fireplace walks out to a massive lake-facing wrap around composite deck with sleek glass railings and in deck lighting, ideal for enjoying breathtaking sunrises and panoramic views. The private sitting room and the elegant primary suite both offer walkouts to the deck, creating seamless indoor-outdoor living. The fully finished lower level boasts a cozy efficient wood-burning fireplace insert, two generously sized bedrooms, and multiple walkouts to interlock patio. From here, enjoy the meticulously tiered and landscaped lot, complete with gabion stone walls, perennial gardens, walkways, a firepit area, and beautiful shoreline access. Additional highlights include tiled in-floor heating throughout the entire living area as well as high-efficiency forced air furnace & central air conditioning. Durable stone exterior with metal tile roofing, oversized double garage with plenty of storage and private access to the basement. Whether you're looking for a peaceful year-round residence or a luxury waterfront getaway, this one-of-a-kind property delivers elegance, comfort, and natural beauty in equal measure. (id:61423)
RE/MAX All-Stars Realty Inc.
1012 12th Line W
Trent Hills, Ontario
What an opportunity! Imagine building your dream home on this 17 acre parcel? Located just minutes from the charming town of Campbellford, this quiet country road offers peace and quiet with the convenience of having all amenities close by. The original house burned down years ago, but an existing garage remains, as well as a septic system and a dug well. With hydro still on the property the opportunities here are many! Can somebody say hobby farm? (id:61423)
Keller Williams Community Real Estate
106 Noden Crescent
Clarington (Newcastle), Ontario
Welcome to this stunning Beautifully Crafted Detached Home In New Castle Lindvest Build C/W4/Bedrooms & 3 Bathrooms, It Has Been Tastefully Upgraded And Well Maintained, New Hardwood Floor On Main & Oak Staircase 9 Ft Ceiling, Open Concept Dining & Living, Eat In Kitchen & Family Room W/Fireplace, Pot Lights, Zebra Blinds Throughout & Much More...Close To Highway 401, 115/35, 407, Schools, Bank, Park, Beach, Shopping, Community Centre And Much More... (id:61423)
Homelife Today Realty Ltd.
4 King Street W
Havelock-Belmont-Methuen (Havelock), Ontario
|Havelock| Century Charm Meets Modern Comfort in the Heart of Havelock! This well-maintained 3 bedroom, 1.5 bath two-storey blends timeless character with thoughtful updates featuring high ceilings, wide trim, original-style hardwood floors, and a bright, modern kitchen. The spacious dining room and inviting living room are perfect for gatherings, while the fenced backyard offers a deck for summer BBQs and space for pets to roam. The main floor features classic front foyer, kitchen, dining room, living room, 2 piece bath and mudroom between kitchen and garage (with an exit to the driveway and back yard.) The upper floor has three bedrooms and full bath. The deep single garage provides parking or workshop potential, and the basement adds laundry, storage, utilities and a finished office. Enjoy the comfort of natural gas heat and central air, and the convenience of being walking distance to the school, arena, park with splashpad, shops, and restaurants. Love the outdoors? You're just around the corner from Mathison Conservation Areas 250 acres of trails and nature! 35 minutes to Peterborough, 45 minutes to Belleville and Cobourg. (id:61423)
RE/MAX Hallmark Eastern Realty
1027 Commonwealth Drive
Minden Hills (Lutterworth), Ontario
Spar Lake is an undiscovered gem that is ideal for those looking for quiet enjoyment of beautiful scenery and perfect swimming that is provided by this motor-restricted lake that is within easy driving distance from the GTA. The cottage is sited on a spacious 0.65 acre lot that is one of the very few on the lake that are level with plenty of open space for outdoor activities. The lot also features sandy wade-in waterfront and deep, weed-free swimming a short distance out. The three-season cottage is compact but functional, with a newer wrap-around deck with a screened-in section that is perfectly positioned for watching sunsets. Vinyl siding and a metal roof keeps maintenance to a minimum. A Bunkie provides extra sleeping room and there is plenty of storage space. The cottage is being sold turn-key and a short closing is possible. (id:61423)
Kawartha Waterfront Realty Inc.
2884 Old Hastings Road
Limerick, Ontario
Enjoy country living with 27 acres surrounded by forest and next to 100's of acres of crown land. This two bedroom home is ready to move into. The open concept living with large eat in kitchen is perfect for entertaining. There are 2 covered porches completely closed in, which add extra living space and a relaxing spot to absorb the natural surroundings. Many upgrades include pot lights throughout, propane furnace, and UV system. If you enjoy peace and quiet and being part of nature, this might be the spot for you. 20 minutes to Bancroft,10 minutes to Coe Hill, and only a few minutes to get onto a massive trail system for the adventure seekers. Book your showing now. (id:61423)
Ball Real Estate Inc.
45 Walters Street
Kawartha Lakes (Lindsay), Ontario
Your Dream Home In Lindsay, Ontario! Your Search Will End Here , A Spacious Layout With A Double-Car Garage. Premium Lot With No Any Close Neighbor At The Back With The View Of The Pond And Bird Watching ! Gorgeous 4-Bedrooms 2.5 Washrooms, Newly Built Home(2024) In Prime Lindsay Location! Featuring A Bright And Spacious Layout With A 2-Car Garage. This Beautiful Property Offers Modern Living At Its Finest, Designed With Both Comfort And Style In Mind! This Home Comes New Stainless Steel Appliances(2024) . Don't Miss Your Chance To Create Lasting Memories Here!, Open Concept, Main Floor Plan W/Luxurious Quartz Countertops In Kitchen, Spacious Island W/Flush Breakfast Bar, 3 1/2 X 3/4 Engineered Natural Finish Hardwood On Main Floor (Except For Tiled Areas), Oak Staircase (Natural Finish, Main To 2nd Floor, Gas Fireplace W/ White Mantle, 9' Ceilings On Main Floor Breakfast Area Has A Large Patio Door . 2nd Floor Has 4 Spacious Bdrms W/Primary Room His & Hers W/In Closets, Free Standing Soaker Tub In Primary Ensuite. Located Just Minutes From Downtown Lindsay, This Home Provides Easy Access To Top-Rated Schools, Parks, Restaurants, Mall, Grocery Stores And Medical Faculties, The Town Of Lindsay Offers A Delightful Variety Of Experiences Including Theatre, Festivals, Historic Sites, Museums, Artisan Studios As Well As Streets Lined With Locally-Owned Shops, Galleries, And Restaurants. Conveniently Located Close To Schools, Place Of Worship And Sport Facilities. Don't Miss Out On This Great Opportunity! Proprty Has Side Entrance For The Basement (id:61423)
Homelife/future Realty Inc.
3790 County Road 6
North Kawartha, Ontario
Experience the pinnacle of lakeside living at this stunning Stoney Lake estate. Rarely do properties of this scale become available. Set on over 3 acres of beautifully landscaped grounds with an impressive 1,000 feet of water frontage, this estate offers sweeping views down the length of Upper Stoney Lake. The setting is truly spectacular complete with breathtaking sunsets, exceptional privacy, and a massive sand beach. A distinctive granite island point (offering an additional 700+ ft of frontage) provides the perfect location for deep-water swimming, all ideally positioned to capture the sunset. The 5-bedroom, 4.5-bathroom home is impeccably designed, blending relaxed lakeside charm with refined modern finishes. Bright, spacious interiors are thoughtfully appointed, including a dream kitchen ideal for both casual family time and elevated entertaining. Step outside to enjoy the extensive professional landscaping, a lakeside fire pit for unforgettable evenings, and a brand-new bunkie or yoga studio just steps from the shoreline. The screened-in Kawartha Room invites you to enjoy the outdoors in comfort -- rain or shine. A detached triple-car garage offers ample storage and convenience, with direct access off a paved road. Located only minutes from the prestigious Wildfire Golf Club, this exceptional property delivers an unmatched opportunity to enjoy luxury, nature, and lifestyle -- all in one extraordinary package. Click "MORE PHOTOS", below, for aerial video, additional photos and more. (id:61423)
Royal LePage Frank Real Estate
86 Scriven Road
Otonabee-South Monaghan, Ontario
Bailieboro - This lovely 4 bedroom family home is only 300 yards from the public access to Rice lake. Enjoy the use of waterfront without paying waterfront taxes. Open concept main floor features 2 bedrooms, 4 pcs bathroom and a stone fireplace in the combined living room, dining room and kitchen. Back door opens to a very spacious back deck overlooking the private back yard. Walkout basement provides 2 more bedrooms, 4 pcs bathroom, laundry room and a very nice family room. The well treed yard has a walking path to a clearing with a firepit and a sugar shack that doubles as a gazebo. 24 x 24' attached garage with lots of space for your vehicles and toys. Landscaped yard has a treehouse, sheds and a second fire pit. Enjoy living in the country with the advantage of close proximity to Peterborough for all of your shopping needs, golf courses, fishing, Historical sites, Rolling Grape Vineyard, and quick access to the 401. Shingles were replaced in 2012, Septic was pumped in 2019, New hot water tank and pressure tank in 2025. Oil cost approximately $1600 per year and hydro average $260 per month (id:61423)
RE/MAX Country Classics Ltd.
2523 Asphodel 12th Line
Asphodel-Norwood, Ontario
An exquisite custom-built ranch-style bungalow offering around 3,673 sq. ft. of finished living space, (1,883 approx above ground and 1,790 sq feet in the basement ) thoughtfully designed for comfort, functionality, and elegant country living. This stunning home features 3+2 spacious bedrooms and 4 bathrooms, ideal for families or those seeking the perfect blend of luxury and tranquility. Step inside to discover a bright, open-concept layout featuring granite countertops, premium stainless steel appliances, custom cabinetry, and hardwood flooring throughout. The kitchen, dining, and living areas blend seamlessly, with patio doors opening to an oversized deck perfect for entertaining or enjoying peaceful country views. A cozy electric fireplace adds warmth and ambiance. The main floor includes 3 generously sized bedrooms, including a private primary suite with pocket doors, a walk-in closet with upgraded lighting, and a spa-style 3-piece ensuite. A stylish 4-piece main bath, 2-piece powder room, laundry room, and garage access complete this level. The finished lower level adds versatility with a 4th bedroom, a 4-piece bath, office/storage room, and a spacious games/exercise room with newer flooring (2022).Upgrades include a newer propane furnace (2025), Generac backup system, roof (2022), newer high-seat toilets, screen doors, pot lights, garage and exterior lighting, front pillar lamps, backup sump pump, and an automatic garage door opener. A 16x20 ft. lofted barn-style shed with cabinetry adds great storage. Located just 5 minutes to Norwood's shops, parks, schools, and 25 minutes to Peterborough. A quiet train line is 0.5 km away and does not blow its whistle. (id:61423)
RE/MAX Hallmark First Group Realty Ltd.
419 South Beach Road
Douro-Dummer, Ontario
Country Living at its best this updated brick bungalow sits on a .69 acre lot backing onto Youngs Point Conservation area; just down the street from Clear Lake, and 10 minutes drive to the Village of Lakefield for all town amenities. Bright living room with hardwood flooring, updated Walden-built kitchen with loads of cabinetry, centre island/breakfast bar and walk-out to large deck overlooking expansive yard with firepit, vegetable & perennial gardens, and two outbuildings for storage. Updated main bath. Large primary suite and guest bedroom complete this level. Downstairs you'll find a large recreation room with propane stove, 3pc bath, and loads of utility space, as well as laundry area. Upgrades include steel roofing, 200 amp service, propane heat, newer windows, vinyl plank flooring and more. On a school bus route, close to Lakefield Public School & St. Paul's Elementary School. Minutes to beach on Clear Lake. (id:61423)
Royal LePage Frank Real Estate
276 Patricia Crescent
Selwyn, Ontario
Stop Scrolling - its PATRICIA CRESCENT and its for sale! Set on over half an acre in a mature North End neighbourhood, this beautifully maintained bungalow feels like country living yet its just minutes from every convenience. Featuring an open concept layout, a sparkling pool, and a huge yard that backs onto farmland, this home offers space, serenity, and a lifestyle you'll love year-round. With three bedrooms on the main level and two more downstairs, there's plenty of space for families and effortless in-law potential. Located on a quiet, tree-lined street in a mature neighbourhood, the setting is peaceful and picturesque, with space between neighbours, vibrant perennial gardens, and no neighbours behind. Inside, the bright, open main level is filled with natural light. The spacious living and dining areas offer room to gather, with large windows that bring the outdoors in. The kitchen features new vinyl flooring and provides a cheerful, functional space to cook and connect. Three comfortable bedrooms overlook the yard, and a full 4-piece bath serves the main level. Just off the entryway, a generous bonus room with French doors opens directly to the pool and patio perfect for enjoying the view or creating a cozy second living space. The backyard features a fully fenced pool area with a dedicated pool shed, plus a wide expanse of green space, a patio with gazebo, colourful perennial gardens and a large shed. Whether you're hosting a barbecue, lounging by the water, or enjoying quiet mornings surrounded by nature, this outdoor space is designed for both relaxation and connection. The finished lower level adds versatility, with two more bedrooms, a 3-piece bath, a cozy rec room with fireplace, a bar area, laundry, and plenty of storage. Freshly painted throughout with brand new carpeting and vinyl flooring, this move-in-ready home offers a rare blend of space, comfort, and natural beauty right in the heart of the North End. (id:61423)
Century 21 United Realty Inc.
85 Thomas Drive
Kawartha Lakes (Verulam), Ontario
Come see this 4 season home/cottage property with lake views and steps to Sturgeon Lake! Enjoy a shared common waterfront lot with docks and a boat launch so you can enjoy Sturgeon Lake and the Trent Severn. You will be greeted by a circular drive, large corner lot, beautiful perennial gardens and a spacious foyer to welcome your family and friends to the lake. This sprawling rustic ranch bungalow comes with 3 bedrooms and 2 baths to make it a perfect family home or cottage with picture perfect lake views. A large country kitchen with a centre island and ample dining space make it the place for family gatherings. A spacious living room features a fireplace for cozy nights and a walkout to the sunroom for relaxing summer days and evening entertaining. The den off the living room with double barn doors gives you added space for an office and extra sleeping space for overnight guests. The main floor laundry and mudroom with access from the attached 2 car garage is convenient for your family and pets. You have a detached single car garage for extra storage or possible man cave for the hubby and a bonus play castle outside for the kids. School Bus pick-up is at end of Thomas Rd for 3 schools presently. There is lots of room for everyone so bring the growing family or retire here and have the grandkids come play and stay. Lots of parking for your RV and summer guests. McAlpine Beach Park is also just around the corner. A short car or boat ride to Fenelon Falls, Bobcaygeon and Lindsay for shopping, meals, and entertainment. Create family memories at the lake without the waterfront cottage price tag. Come see this property for your cottage, family or retirement home! The lake is ready. New Roof 2025, New Propane Furnace and A/C 2025. PLEASE FOLLOW COUNTY RD 30 TO CRANE BAY ROAD TO THOMAS RD. PLEASE NOTE GOOGLE MAPS MAY TAKE YOU TO PATTERSON ROAD INSTEAD OF CRANE BAY RD WHICH WILL LEAD YOU TO DEAD END so follow County Rd. 30 turn on Crane Road not Patterson Rd. (id:61423)
Royal LePage Kawartha Lakes Realty Inc.
276 Dalhousie Street
Peterborough Central (South), Ontario
WOW! Charming and spacious, this 4-bedroom semi-detached home is just a short walk to downtown Peterborough and close to all amenities. An opportunity of a 5th bedroom, home office or home gym on the main floor. This semi-detached features a highly functional main floor layout, with many upgrades, including updated kitchen (2021), updated plumbing, hot water tank (2021), roof (2021), new flooring and freshly painted. The standout fourth bedroom is a generous loft-style space, perfect as a primary retreat or creative studio. The walkout kitchen leads to a lovely deck, ideal for outdoor dining and entertaining. A full, unfinished basement offers ample storage. Whether you are an investor or first time buyer you do not want to miss this fantastic opportunity to won a character-filled home in a prime location! (id:61423)
Century 21 United Realty Inc.
976 Glebemount Crescent
Peterborough North (Central), Ontario
Solid brick bungalow in sought-after North Peterborough! 2 bedroom, 2 bath home with main level family room with gas fireplace. Gleaming hardwood flooring. The living room is flooded with natural light from the west facing picture window; features a wood burning fireplace. Large dining room off of the kitchen which offers loads of cabinetry. Large main level family room addition with wet bar, gas fireplace and walkout to patio overlooking private fenced backyard. Primary bedroom with large closet and 2 piece ensuite. Updated main bath. High and dry lower level with large windows waiting for your finishing touch. Updates include gas furnace and air 2010, eavestroughs fall 2024. Perfect home for first time buyers or investors. Outside you'll find a large single car garage with walk-down to lower level. Fully fenced large backyard with room for the whole family to enjoy! Freshly painted - just move right in. (id:61423)
Royal LePage Frank Real Estate
3088 Lakefield Road
Selwyn, Ontario
Welcome to this beautifully maintained 4-bedroom home, ideally located between the city of Peterborough and the Village of Lakefield. Offering the perfect blend of country charm and modern updates, this home is move-in ready and packed with features. The main floor includes 3 bedrooms and a 4-piece bathroom with double sinks and convenient ensuite access from the primary bedroom. Enjoy direct walk-outs from both the kitchen and the primary bedroom to the private backyard. The eat-in kitchen features brand-new appliances, an updated backsplash, and lots of natural light. The spacious living room offers warmth and comfort with it's gas fireplace and gleaming hardwood floors. Upstairs bedrooms have been refreshed with new carpeting. Downstairs, you'll find a fourth bedroom, a generous family room with a second gas fireplace, laminated flooring, and a large laundry room with inside access to the attached garage-perfect for day to day convenience. The fully fenced backyard is an outdoor oasis, featuring a covered deck with skylights, a stone patio with a charming gazebo, and beautiful Armour Stone landscaping. A garden shed is located just off the patio, with additional sheds at the rear of the yard providing ample storage space. At the front, a walk-out deck faces the road, offering a peaceful spot to enjoy morning coffee. With thoughtful finishes throughout and a location just minutes from schools, parks, trails, and the Trent-Severn Waterway, this property delivers both comfort and lifestyle in one appealing package. (id:61423)
Bowes & Cocks Limited
333 Mary Street W
Kawartha Lakes (Lindsay), Ontario
Solid Brick Bungalow in Desirable Neighborhood, Walking Distance to St. Dominic Elementary School, 2 Bedrooms Upstairs, 3 Bedrooms in Bsmt, Separate Entrance w/ In-Law Capability, Great Potential for Short or Long Term Rentals, Spacious Main Floor Layout, Luxurious Wainscotting and Modern Feature Walls Throughout, New S/S Kitchen Appliances, Stone Countertop, Main Floor Laundry, Pot Lights throughout, Large Bedrooms, W/O to Deck from Kitchen, Move-In Ready, Freshly Painted, Close to Hospital, Shopping, Restaurants, Highway and Schools. (id:61423)
RE/MAX Rouge River Realty Ltd.
1725 Carmel Line
Cavan Monaghan (Cavan Twp), Ontario
Welcome to Carmel Line, where country charm meets modern comfort in this impeccably cared-for home. Nestled on a private, landscaped half-acre lot, this property boasts sweeping views of rolling farmland that will capture your heart from the moment you arrive. Start your day with coffee on the inviting covered front porch, take a refreshing dip in the above-ground pool, or host summer gatherings on the spacious deck with a gazebo all framed by perennial gardens and mature trees for privacy. Inside, the sun-filled, open layout offers a welcoming space for everyday living and entertaining. The main living area showcases new luxury vinyl flooring, elegant crown moulding, and oversized windows that perfectly frame the countryside views. The kitchen features solid wood cabinetry, stainless steel appliances, a built-in desk, pantry, and a peninsula for casual meals. The generously sized primary bedroom originally two rooms provides a peaceful escape, while the convenient main-floor laundry includes built-in cabinetry. An interior entrance from the attached garage adds everyday ease. The finished lower-level rec room offers even more space for fun and relaxation, complete with a pool table and a cozy natural gas stove. Recent updates include new flooring, refreshed bathroom fixtures, and fresh paint throughout the main floor. Move-in ready and ideally located just minutes from Rice Lake and only 20 minutes to Peterborough, Port Hope, or Hwy 115 this home offers the best of rural living with quick access to town conveniences. (id:61423)
Bowes & Cocks Limited
220 King George Street
Peterborough South (West), Ontario
Space for the whole family! Located in the South End of Peterborough, this home has lots to offer: easy highway access, close proximity to Newhall Park which provides a public beach and access to the Otonabee River, a short walk to the Peterborough Memorial Centre, shopping and much more. This two and a half storey property features a deep fully fenced yard with spacious decks, above ground pool, plus a detached garage/workshop perfect for hobbyists or extra storage. A modern kitchen with stone countertops, built in wall oven, stove top, walkout to deck, dining room, formal living room and a family room with gas fireplace and a dedicated space for main floor laundry. The second floor has three generous sized bedrooms and bathroom, the third floor has two additional bedrooms. A pre-inspected home; don't miss your chance to see this property. (id:61423)
Century 21 United Realty Inc.
408 - 50 Lakebreeze Drive S
Clarington (Newcastle), Ontario
Top-Floor, South-Facing Lakeview Condo! Live your best life in this stunning 1-bedroom + den, 1-bath open-concept suite. The thoughtfully designed layout blends the living, dining, and kitchen areas into one harmonious space, highlighted by a sleek, modern kitchen with premium finishes. The bedroom offers comfort and tranquility, while the den is perfect for a home office or guest space. Wake up to breathtaking lake views every day! Exclusive access to the Admiral Club means you will have a fitness centre, indoor pool, theatre room, library, and party room at your fingertips resort-style living right at home.Perfect for professionals and creatives seeking comfort and style. Move in and start enjoying lakeside luxury today! (id:61423)
First Class Realty Inc.
0 Egan Lane
Bancroft (Dungannon Ward), Ontario
Vacant lot with trailer. Must be sold in conjunction with adjoining property. Beautifully treed vacant lot on quiet Egan Lane, situated across the road from the Egan Creek (property not on the creek nor indirectly) and just a short distance to the York River, Egan Chutes Provincial Park. This spacious parcel offers approx. 123 ft of frontage and 250 ft of depth, with a house trailer included on site ideal for storage, guest overflow, or seasonal use (buyer to confirm permitted uses with municipality). There are several tiered garden beds on the property that are not in use atm. Lots of good soil remains in them for your future gardening ideas.This lot is being sold in conjunction with the adjacent residential property and will not be sold separately.A unique opportunity to secure additional privacy, future flexibility, or multi-generational potential. Just 20 minutes to Bancroft for shopping, dining, and all town amenities.The subject property is being offered for sale in conjunction with the neighbouring parcel (Lots 8 & 9). Sale of this lot is conditional upon the simultaneous sale of the adjacent property. MLS X12332175 (id:61423)
Exp Realty
59 The Cove Road
Clarington (Bowmanville), Ontario
Location perfection! This 2-bedroom, 2-bathroom bungalow offers stunning views of Lake Ontario in Wilmot Creek Adult Lifestyle Community. It boasts a beautiful setting between the first two holes of the golf course with gorgeous lake views beyond. Bring your own personal touches to life for your new lifestyle. The spaciousness of this home is apparent as soon as you enter. From the foyer you are greeted by an outstanding Great Room that offers generous living and dining room space, wonderful for entertaining. Large bay windows fill this home with light. Off the dining area is the popular and roomy U-shaped kitchen with loads of off-white cabinets, under-cabinet lighting and a white, ceramic tile back splash. At the south side of the house, you'll find a substantial family room [19 x 10] facing the Lake Ontario shoreline. What magnificent sights of the lake can be seen from this room! With its natural gas fireplace [2017], this is a wonderful room to relax in, any time of the year. A generous 3-season sunroom[20 x 139] provides terrific water views as well, as does the large elevated wooden deck [203 x 11]. Gas furnace and Central A/C both 2017. 6 Appliances; built-on shed. Monthly Land Lease Fee $1,200.00 includes use of golf course, 2 heated swimming pools, snooker room, sauna, gym, hot tub, library + many other facilities. Superb! *For Additional Property Details Click The Brochure Icon Below* (id:61423)
Ici Source Real Asset Services Inc.
290 Front Street N
Trent Hills (Campbellford), Ontario
Welcome to 290 Front Street North in Campbellford - a charming and spacious 1+1 bedroom, 1-bathroom basement walkout unit offering relaxed waterfront living with shared access to the dock and water. This private unit features a separate entrance with direct access to a fenced patio area, perfect for enjoying outdoor living and riverside serenity. Inside, you'll find a large open-concept living area, ideal for lounging or entertaining, and a cozy fireplace that adds warmth and comfort. The spacious primary bedroom includes a walkout to the yard, offering peaceful views and plenty of natural light. A flexible bonus room provides the perfect space for a home office, guest room, or hobby area. Whether you're looking to enjoy water access steps from your door or seeking a quiet, well-kept space in a desirable location, this inviting lower-level unit offers a rare blend of comfort, character, and convenience. (id:61423)
Exp Realty
