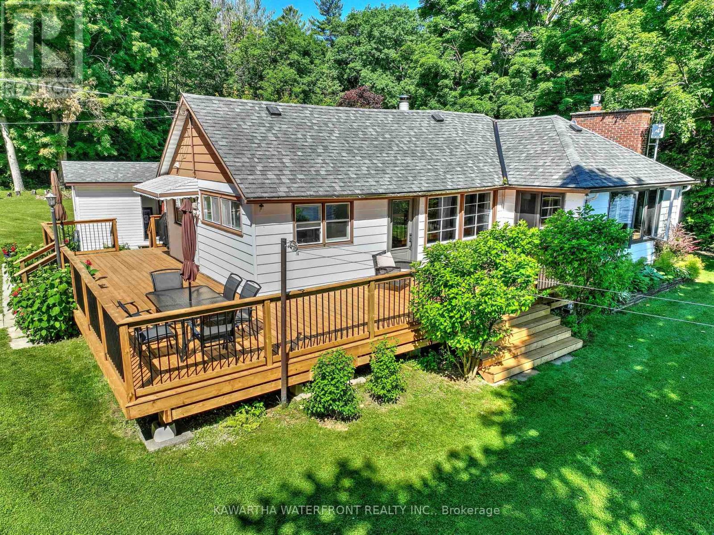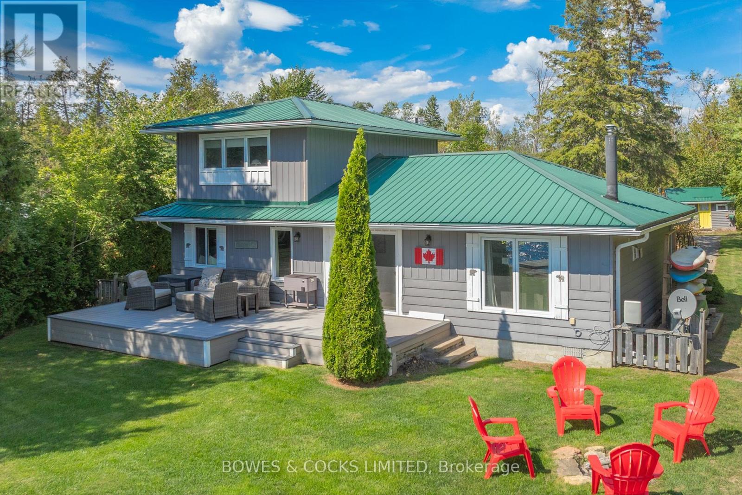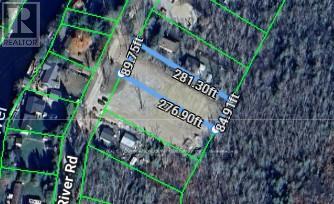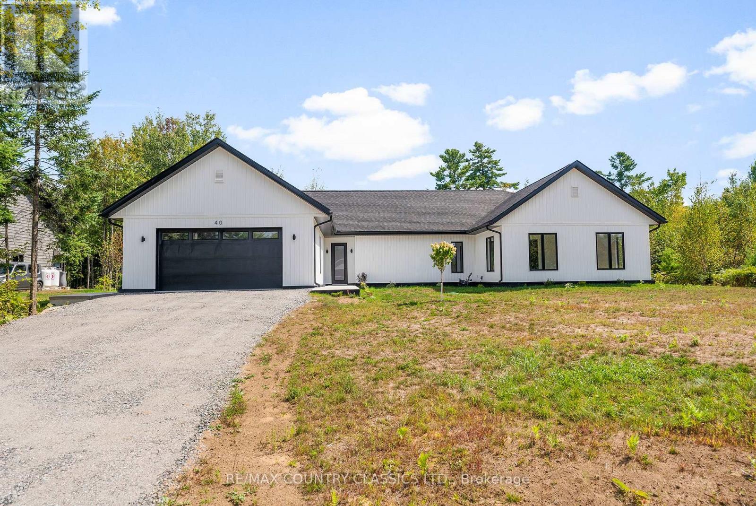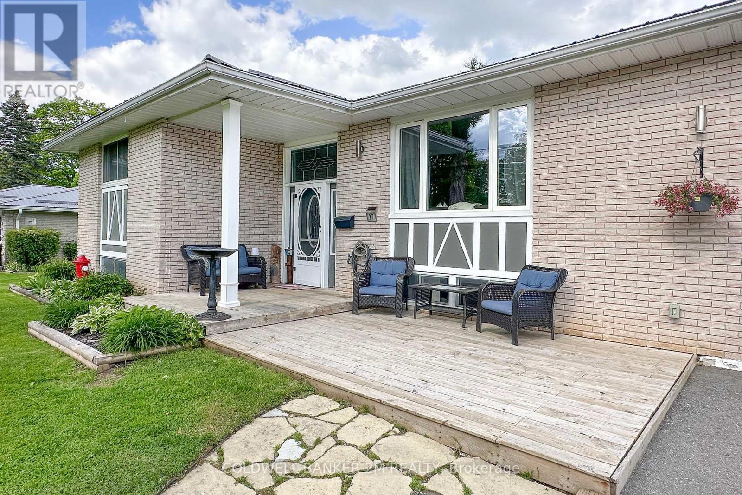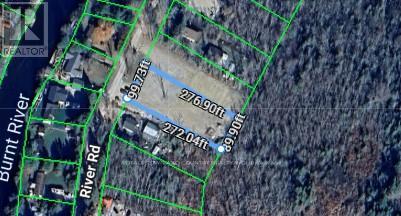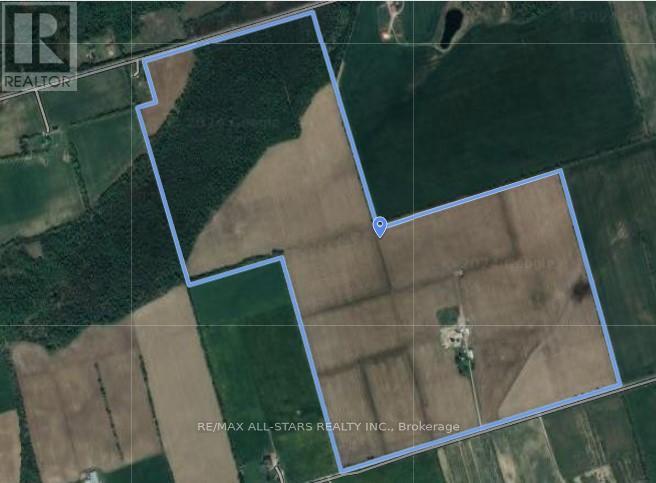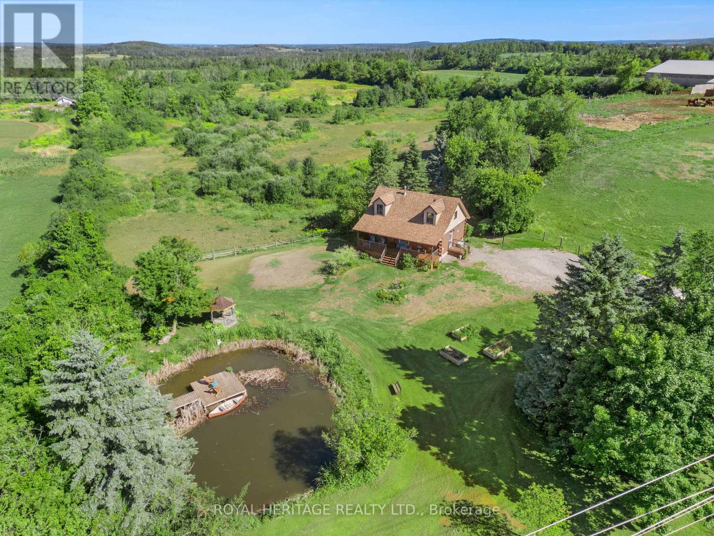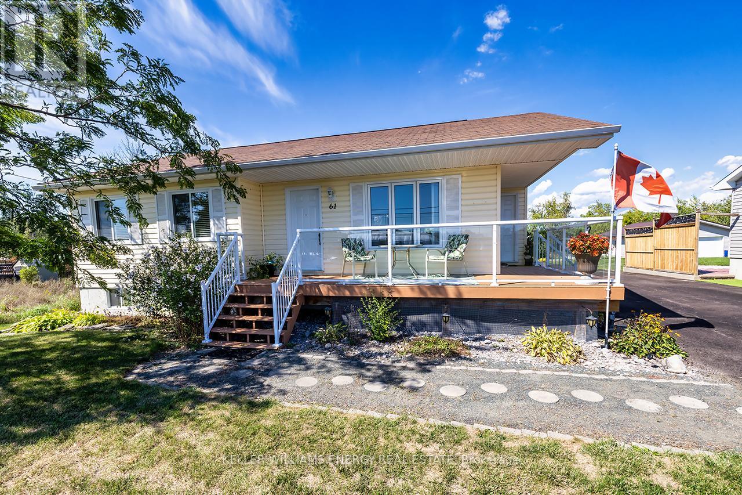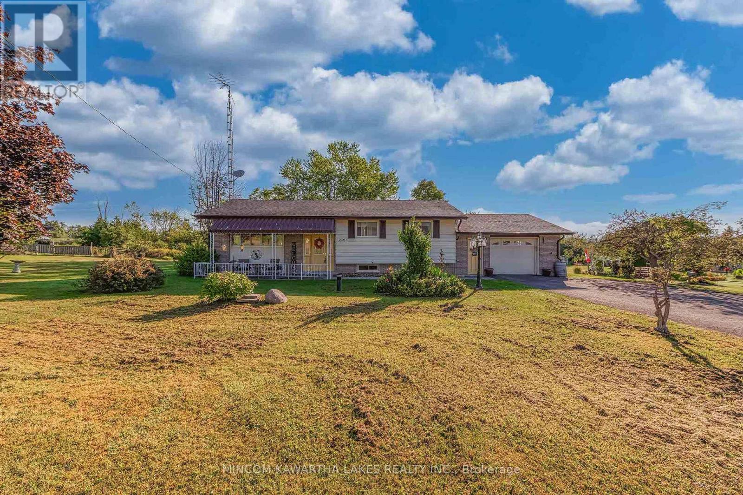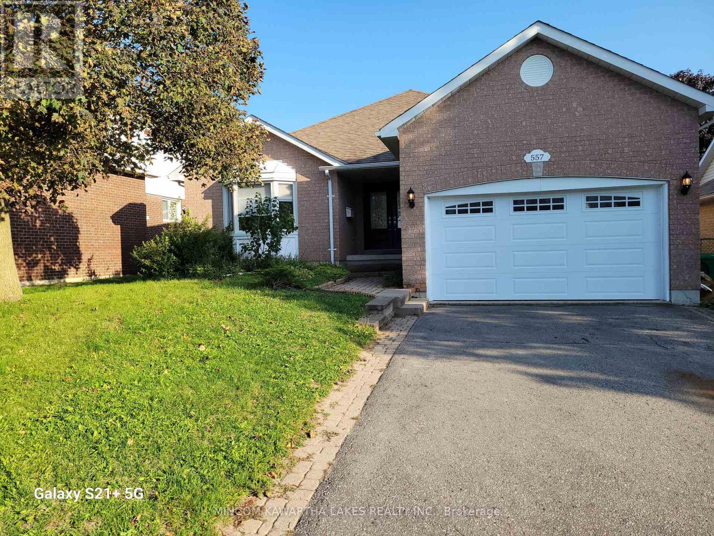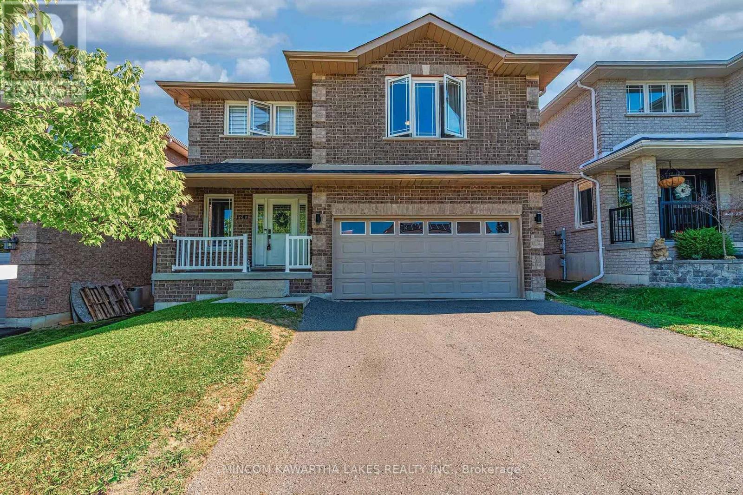210 Wrenhaven Road
Kawartha Lakes (Fenelon), Ontario
This year-round property on highly desired Cameron Lake has a multitude of exceptional features desired by cottage buyers. Start with the seductive wade-in hard sand bottom waterfront that provides perfect weed-free swimming for both adults and children. Sited close to the water is the fully winterized 3-bedroom main cottage highlighted by open concept living, dining and kitchen areas that all feature large water-facing windows, a stone propane fireplace, walk-in pantry, and a new and very expansive wrap-around deck. Also sited close to the water is a two-bedroom guest cabin with a large picture window and a kitchenette. There is a very handy paved boat launch at the north corner of the waterfront. The large 0.72 acre property is sheltered along the lot lines by tall hedges that provide exceptional privacy. The rear yard is large and very level, with a spacious lawn that is ideal for all manner of outdoor activities. The yard also contains an oversized drive-through double garage, a workshop with a 3 pc bathroom, and a paved parking area. Access to the property is easy from a municipally maintained road, and services in Fenelon Falls and Lindsay are within a short drive. The tremendous physical assets of this property mean that buyers can contemplate future enhancements without fear of hitting a valuation ceiling. (id:61423)
Kawartha Waterfront Realty Inc.
32 Sturgeon Glen Road
Kawartha Lakes (Fenelon Falls), Ontario
Gorgeous, fully renovated (right to the studs) year-round lakefront home on Sturgeon Lake, just outside of Fenelon Falls! Enjoy upscale finishes and an open-concept design with a gourmet kitchen featuring a massive centre island, quartz counters, and high-end appliances. The entire second floor is a luxurious primary suite with a private office, walk-in closet, and spa-inspired ensuite showcasing a patterned tile floor, double vanity, and stand-alone tub with shower head. A second full bath on the main level offers an exquisite glass shower. The property boasts a shale-bottom shoreline with armour stone edging ideal for swimming plus a spacious lot with gardens, garage, sheds, and a guest bunkie. Hard-wired for a generator, this home is move-in ready and comes with water toys and an extensive list of appliances and extras. Expansive and open lake views, and with direct access to the Trent Severn Waterway, you can boat from Georgian Bay to Lake Ontario. Ask us for the full list of upgrades and features this home is an opportunity to enjoy modern luxury in a prime waterfront setting! (id:61423)
Bowes & Cocks Limited
Lot 46 River Road
Kawartha Lakes (Somerville), Ontario
This ideal half acre building lot is perfectly situated on a back lot just off of River Rd with a municipal access point to the burnt river . This property has been cleared ,stripped down to the clay with approx40 loads of sand and approximately 30 loads of stone. Picture perfect views of forest directly behind the lot and nature surrounding you . A desired Waterfront community .Access to property is via 4 season private road ,currently the fees for the lot are $75 a year to maintain the road. This property is ready for you to build your dream home or cottage. (id:61423)
Royale Town And Country Realty Inc.
40 Bancroft Ridge Drive
Bancroft (Bancroft Ward), Ontario
Welcome to 40 Bancroft Ridge Drive, a stunning 4+1 bedroom, 4-bathroom bungalow in the sought-after Bancroft Ridge Golf & Lifestyle Community and is move in ready! Built in 2021, this custom designed home is unlike any other on the street. Backing onto a peaceful pond, this 3,497 sq. ft. residence (plus a 507 sq. ft. garage) offers the perfect blend of luxury, comfort, and energy efficiency. Designed with care and craftsmanship, the home is built with ICF foundation walls, a fully insulated concrete floor slab and hydronic radiant in-floor heating throughout including the garage, with its own thermostat. The NTI gas boiler system provides efficient heating and hot water supply. Inside, soaring 10-foot ceilings create an airy feel, while the grandroom impresses with over 17 feet at its peak. Expansive 8-foot sliding patio doors and custom wood interior doors, paired with premium insulation and spray foam in exterior walls and vaulted ceilings, enhance both style and efficiency.The chefs kitchen and bathrooms are finished with quartz countertops, porcelain tile, and custom details, including an air massage spa tub. A Marquis Bentley 39 natural gas fireplace warms the living space, while commercial-grade luxury vinyl flooring and 7" wood baseboards complete the elegant look. Additional highlights include - 200-amp electrical service with EV charger junction box, Liftmaster 8500W garage door opener with WiFi and backup battery, Ferco multi-point locking exterior doors, Spray foam insulation throughout, Car charger ready. Enjoy comfort, style, and peace of mind in this thoughtfully designed home within one of Bancrofts premier communities. (id:61423)
RE/MAX Country Classics Ltd.
27 Anne Street
Cavan Monaghan (Millbrook Village), Ontario
Welcome to this beautifully maintained raised brick bungalow, ideally located on a large 82 x 175 ft lot in the desirable Village of Millbrook. This split-entry home offers bright, spacious living with 2 bedrooms and a 4-piece bath on the upper level, complemented by a sun-filled living room with a picture window. The eat-in kitchen is a true highlight, featuring a stone backsplash, stainless steel appliances, a centre island, and patio doors that open onto a multi-level deck overlooking the deep, fenced backyard perfect for outdoor entertaining and family enjoyment. Updated flooring throughout upper level. The lower level is fully finished and offers excellent in-law suite potential, complete with a separate walk-up entrance to the attached 1.5-car garage. It includes 2 additional bedrooms, another 4-piece bath, a large 15 x 20 family room, and a flexible games room or den. Outside, enjoy the massive yard with gazebo and above-ground pool perfect for entertaining. Located in a quiet, family-friendly neighbourhood just steps from the medical centre, school, parks, hiking/snowmobile trails, and charming local shops. With a nearby GO station, it's just 45 minutes to the GTA and 15 minutes to Peterborough. A pleasure to show this is a fantastic opportunity for families or multi-generational living. Deck 2023, A/C 2022, Washer/Dryer 2024, Updated Copper Wiring (id:61423)
Coldwell Banker 2m Realty
Lot 45 River Road
Kawartha Lakes (Somerville), Ontario
Perfectly situated half acre building lot just off of River Road with municipal water access point to the Burnt River. Ideal for launching your kayak or canoe. Level lot that has been cleared in a desired Waterfront community. On a 4 Season Private Rd. This property is awaiting for you to build your dream home or cottage property. (id:61423)
Royale Town And Country Realty Inc.
201 Royal Oak Road
Kawartha Lakes (Mariposa), Ontario
258 acres (as per MPAC) all in one parcel with 2 road frontages; +/-196 acres of workable lands that are systematically tile drained on 30' & 40' intervals - mapping available; large fields with no impediments; all interior fence lines/hedge rows removed and drain tiles connected where required; excellent clay loam soils with some of the best crop yields in the area-update - 2024 crop averaged approximately 72 bushels per acre; some cedar bush may be harvested for additional workable acres; single family dwelling has had work completed and is now habitable and is currently tenanted; modern concrete manure tank can address nutrient management plan on new farm start-up (id:61423)
RE/MAX All-Stars Realty Inc.
713 Cottingham Road
Kawartha Lakes (Emily), Ontario
You deserve the best of both worlds! Enjoy the peace of country living just minutes from Peterborough and Hwy 115. This beautiful log home offers the warmth of a country retreat with the comfort of modern updates. Step inside to a sleek, modern kitchen that checks all the boxes, flowing into a spacious living room with a cozy propane fireplace and breathtaking views from every window. Relax on the covered porch while watching unforgettable sunsets overlooking your private pond on a 1-acre lot. Upstairs, you'll find two generous bedrooms and a stylishly updated bathroom. The full walk-out basement features a large rec - room with a propane stove, rough-in for a third bathroom, and plenty of space for your lifestyle needs. A newly installed heat pump ensures efficient heating and cooling year-round. Set on a hardtop road and just seconds from the Trans Canada Trail, this home is the perfect package for those who want to enjoy both city convenience and outdoor adventure. (id:61423)
Royal Heritage Realty Ltd.
61 Bay Street W
Trent Hills (Hastings), Ontario
Welcome to Hastings, a charmig & picturesque community where the Trent River & the reowned Trent Severn Waterway are just around the corner. Nestled on a generous 66.13x177.94 Ft private lot, this 3+1 Bedrm, 2 bathrm bungalow offers a perfect blend of modern comfort, thoughtful upgrades & small town tranquality. Fr the moment you arrive, you'll be impressed by the home's inviting presence. The paved driveway accommodiates up to 16 vehicles & leads to a detached 2-car garage with power, providing plenty of room for both storage & hobbies. Step onto the front porch or enjoy the peaceful deck & w/o overlooking your garden oasis, backing onto greenbuilt & an abundance of perennials that bloom throughout the year, this backyard offers the ultimate in privacy & beauty.Inside you will find an o/c design ideal for family living & entertaining. The kitchen features S/s appliances, breakfast bar & stylish backsplash, seamlessly flowing into the dining rm with w/o to back deck. The spacious living rm is filled with natural light fr the large picture window & also opens to front patio, creating a wonderful indoor-outdoor connection. Three generous bedrms, including primary suite with w/i closet. Each bedrm is filled with natural light & designed to provide comfort & relaxation for the whole family. The finish lower level adds even more space with 4th bedrm, an o/sized recreation rm with crown molding, pot lights & durable vinyl fl, perfect for a family room, or guest suite. The outdoors is equally impressive, perfect for relaxation & entertaining. Enjoy evenings in the hot tub, host gatherings, or simply unwind while surrounded by nature.Located in a warm & welcoming community, this property is just steps fr the river, beach & trails, providing endless opportunities for recreation & connection to nature. Whether you're searching for a year round residence or a retreat away from the city, this hastings bungalow is a rare find that blends comfort, space & lifestyle beautifully! (id:61423)
Keller Williams Energy Real Estate
2397 Queen Mary Street
Cavan Monaghan (Cavan Twp), Ontario
Escape To The Country! Welcome to 2397 Queen Mary Street in the quaint Village of Mount Pleasant, southwest of Peterborough. This charming brick bungalow sits proudly on over 3 acres of park-like land, complete with a pond, mature trees, open lawns.. Its the kind of property that invites exploration where kids once camped under the stars in the back forest, and tore through the trails on dirt bikes. A family home, loved and cared for by the same owners for over 50 years, it is now ready for its next chapter. Inside, you'll find 3 comfortable bedrooms, a 4-piece bathroom, a lower 3 piece bathroom and a practical main floor layout ready to be refreshed to suit your style. The lower level offers a walk-up basement, giving you flexibility for future living space or multi-generational possibilities. One of the standout features is the enclosed sunroom at the back of the home, where you can relax and enjoy panoramic views of your property in every season. The setting is quiet, private, and peaceful, yet you're never far from what you need. With quick access to Hwy 115 and just over an hour to the GTA via the 407, this is an ideal location for commuters who crave the balance of country living and convenience. The rolling hills of Cavan provide a spectacular backdrop, and the property's natural beauty makes it a rare find. Whether you're searching for a place to renovate and make your own, a property to raise a family, or a weekend escape from the city, this home offers endless potential. Create your dream country retreat, start new traditions, and enjoy everything this unique property has to offer. Opportunities like this don't come along often - 2397 Queen Mary Street is waiting for its next family to write the next 50 years of memories. (id:61423)
Mincom Kawartha Lakes Realty Inc.
557 Westman Avenue
Peterborough (Otonabee Ward 1), Ontario
Seller says all reasonable offers will be considered! Beautiful All-Brick Bungalow with Modern Touches Throughout. Step into style and comfort in this newly renovated all-brick bungalow featuring 2+1 bedrooms and 3 newly renovated bathrooms. The spacious primary bedroom offers a private 4-piece ensuite and a generous walk-in closet---your own personal retreat. The heart of the home is a stunning kitchen with a large island, double basin sink, built-in dishwasher, and side-by-side fridge perfect for both cooking and entertaining. The bright main level is complemented by a 3-year-old front window and front doors, complete with a transferable warranty for peace of mind. Take the beautiful modern glass staircase to the spacious lower level offers a large rec room, third bedroom, and a 3-piece bath ideal for guests or extended family. Enjoy outdoor living on the large 3-year-old rear deck with a gas BBQ hookup, overlooking a partially fenced backyard with flower gardens. Additional features include a 2024 furnace, attached garage, 5 car parking (1 in garage and 4 in drive) ,dedicated laundry room with laundry tub and upper cabinets, and great curb appeal. This move-in ready home offers both functionality and charm inside and out. Immediate possession is available. (id:61423)
Mincom Kawartha Lakes Realty Inc.
1247 Haggis Drive
Peterborough (Monaghan Ward 2), Ontario
This stunning bungaloft offers nearly 3,500 sq. ft. of finished living space in one of Peterborough's most desirable West End neighbourhoods just minutes to Hwy. 115 and Fleming College. Step inside to an impressive foyer and a thoughtfully designed main floor featuring hardwood floors, crown moulding, built-in speakers, and a bright open-concept layout. The living and dining room lead seamlessly into a chefs kitchen with high-end Samsung appliances, an island for entertaining, and walkout to the private fenced backyard. Outside, enjoy the interlocking patio, 2019 Marquis Vector 94L hot tub, and deck perfect for gatherings or quiet evenings. The main floor also boasts a spacious family room with gas fireplace, a bedroom, full 4-piece bath, and convenient laundry. A few steps up, you'll find the luxurious primary suite with two walk-in closets and a spa-inspired 5-piece ensuite complete with a free-standing soaker tub. Many upgrades including a new roof in 2024.The fully finished lower level has been updated with new luxury vinyl flooring and offers two oversized bedrooms, a huge rec room, a 4-piece bath, and excellent storage. A set of steps from the lower level provides direct access to the rear of the garage - an ideal setup for a potential in-law suite. New carpeting on all staircases adds a fresh finishing touch. Meticulously maintained and beautifully appointed, this home truly shows to the nines. (id:61423)
Mincom Kawartha Lakes Realty Inc.
