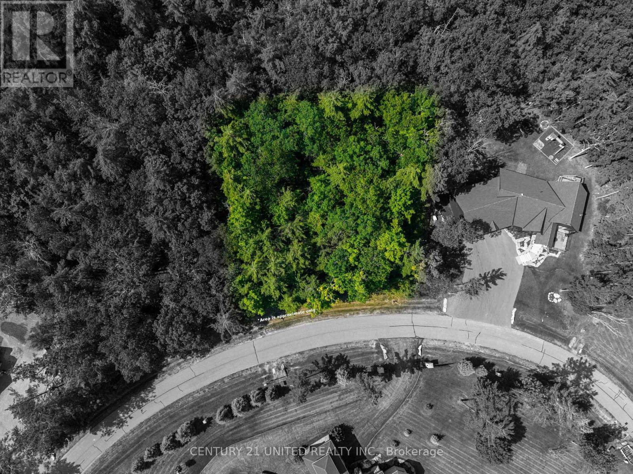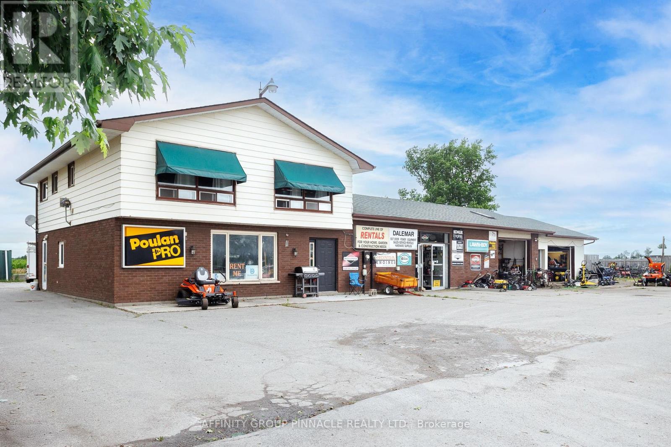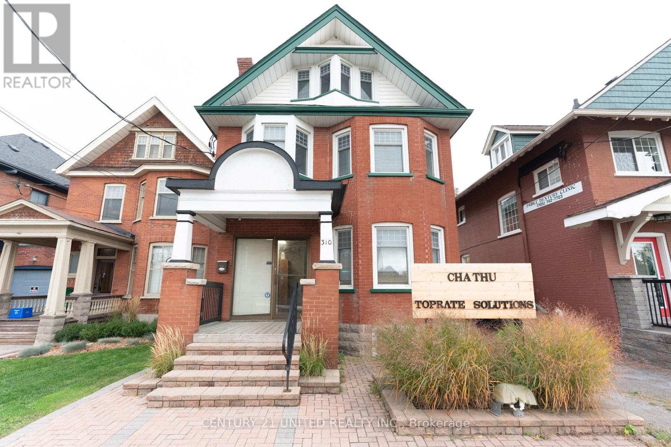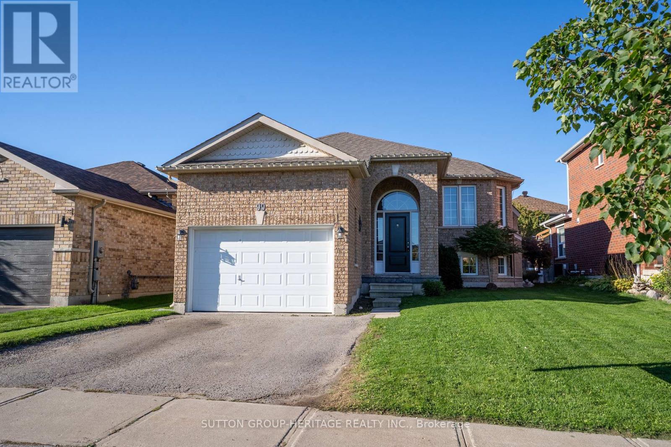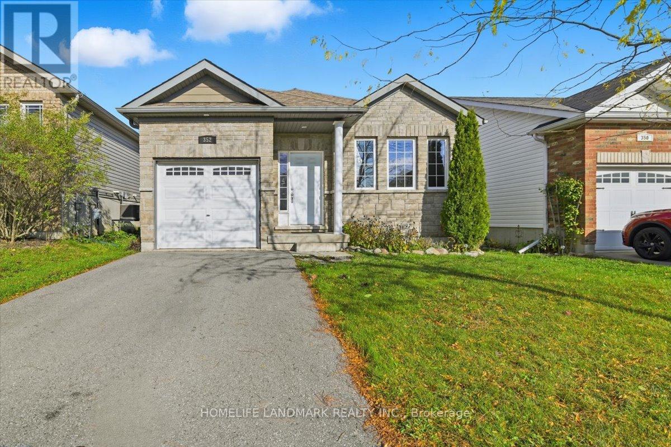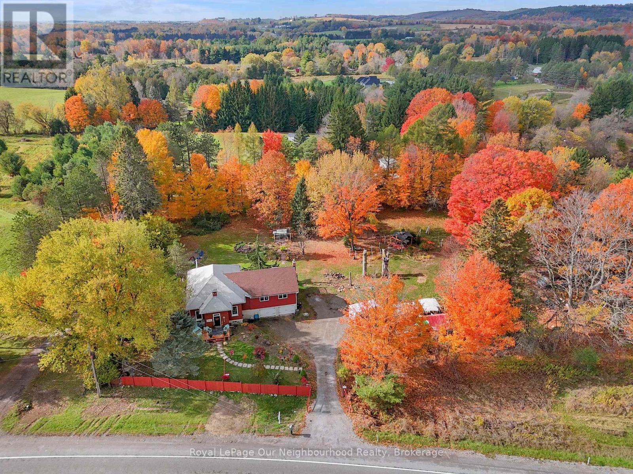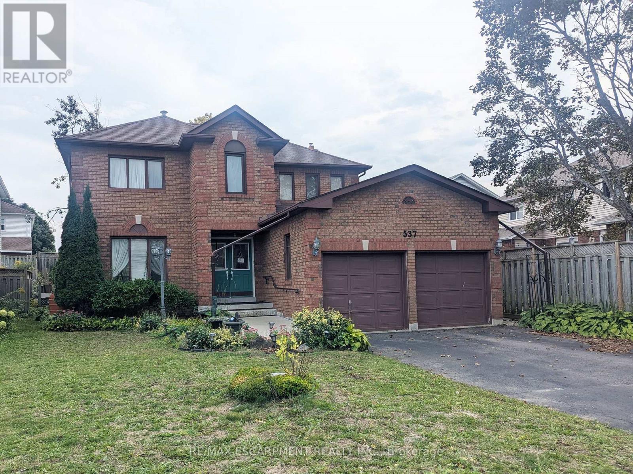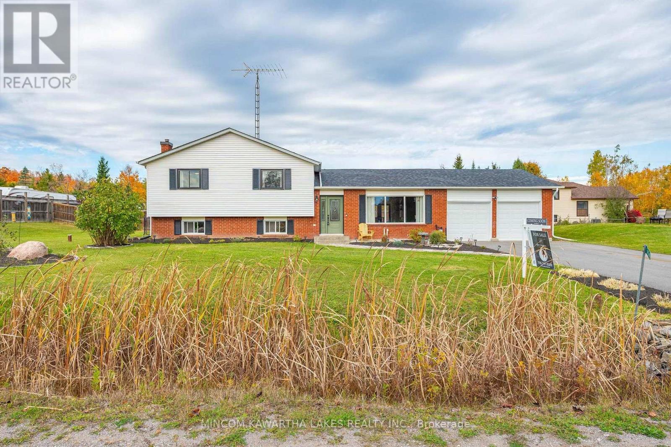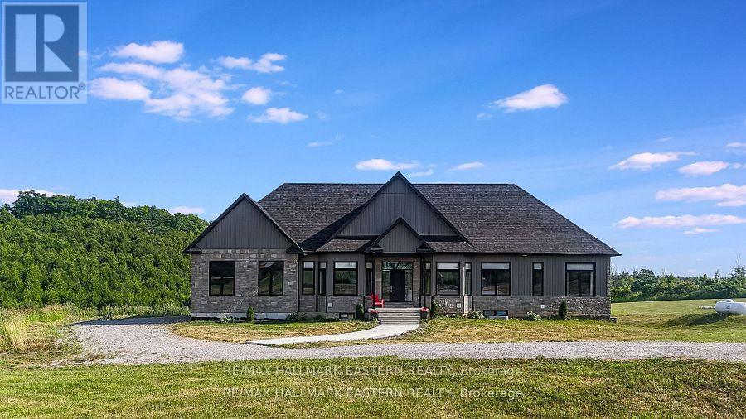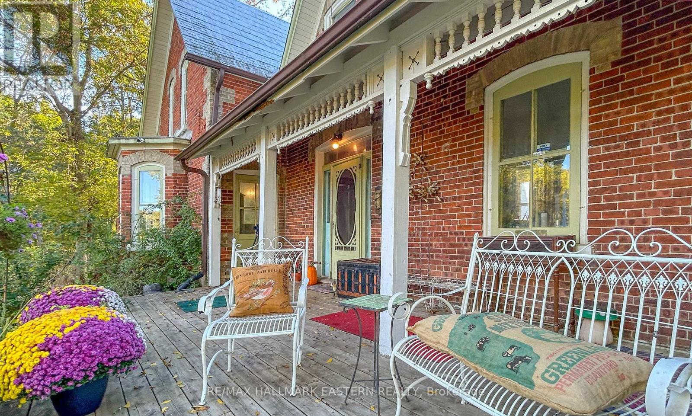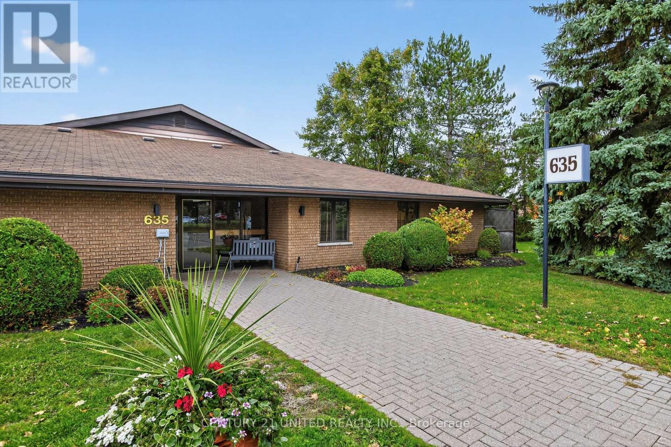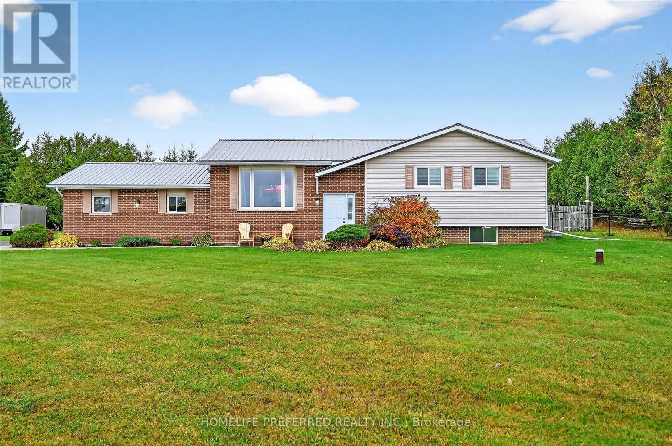Lot 33 Fire Route 70b
Trent Lakes, Ontario
Wow! Build your dream home on this stunning 1-acre lot with deeded access to Buckhorn Lake with your own private dock! Nestled in the prestigious, gate waterfront community of Oak Orchard Estates. The vacant lot is flat, with a mixture of mature trees and is among premium executive homes. The lot has an ideal location within the Oak Orchards community, nearing the end of Fire Route 70B, one of the most peaceful and private spots in the area. The Community has direct access to the Trent-Severn Waterway, offers residents access to 5 lakes and close to 20 km of lock free boating, with access to over 386 km of boating if going through the lock system. Not only endless opportunities for boating, but enjoy 3,500 ft of quality waterfront, a sandy beach, and 8 acres of scenic woodland trails. Short 30 minute to Peterborough and 2 hours to the GTA, this is a rare blend of tranquility and convenience. Archaeological Report available. Note: The lot and future home are Freehold ownership with a $250.00 monthly fee for the shared common elements. (id:61423)
Century 21 United Realty Inc.
1187 Hwy 7 Highway
Kawartha Lakes (Mariposa), Ontario
*BUSINESS ONLY* Incredible opportunity to own and operate an established and successful business in the Kawartha Lakes. Dalemar Sales Service Parts and Rental has been in business over 40 years, boasting highway exposure, an extensive list of inventory and a loyal customer base. Selling major brands/ parts such as Toro, Husqvarna, Kawasaki and more, while also providing service for a substantial list of brand for repairs and warranty work. Renting a wide variety garden and construction tools/materials. (id:61423)
Affinity Group Pinnacle Realty Ltd.
310 Rubidge Street
Peterborough (Town Ward 3), Ontario
Step Inside a Space That Means Business.This beautifully renovated professional office space is for lease in the heart of Downtown Peterborough. With flexible lease terms, modern updates, and convenient parking options, this property is ideal for medical, wellness, or professional service tenants looking to elevate their brand in a high-visibility location. HIGHLIGHTS: Freshly renovated & move-in ready-bright - Professional finishes throughout - Flexible lease terms to suit your business needs - 3 bathrooms for staff and client convenience - Multiple private offices, reception area & meeting space - On-site parking plus + additional parking across the street. Position your business where it belongs-in the centre of Peterborough's commercial hub. (id:61423)
Century 21 United Realty Inc.
99 Sweetnam Drive
Kawartha Lakes (Lindsay), Ontario
NESTLED IN A SOUGHT-AFTER, FAMILY FRIENDLY NEIGHBOURHOOD, THIS BEAUTIFULLY MAINTAINED 2+2 BEDROOM ALL-BRICK RAISED BUNGALOW HOME OFFERS THE PERFECT BLEND OF COMFORT, STYLE, AND CONVENIENCE. FEATURES ENGINEERED HARDWOOD ON THE MAIN FLOOR, MODERN KITCHEN WITH QUARTZ COUNTERTOPS, MINI BAR, AND WALK-OUT TO THE BACKYARD DECK. THE SPACIOUS LIVING ROOM IS FILLED WITH NATURAL LIGHT, AND LARGE BASEMENT WINDOWS CREATE A BRIGHT, OPEN FEEL. FUNCTIONAL LAYOUT INCLUDES A SEMI-ENSUITE FOR THE GENEROUSLY SIZED PRIMARY BEDROOM AND SEPARATE LAUNDRY ON BOTH THE MAIN FLOOR AND BASEMENT. THE LOWER LEVEL OFFERS A BRIGHT IN-LAW SUITE WITH 2 BEDROOMS, A BONUS ROOM/OFFICE, FULL BATH, KITCHEN, GAS FIREPLACE, AND PRIVATE LAUNDRY. SEPARATE ENTRANCES TO THE MAIN AND LOWER LEVELS FROM THE SHARED FRONT FOYER. GARAGE INCLUDES A STORAGE LOFT. IDEAL FOR MULTI-GENERATIONAL LIVING OR RENTAL POTENTIAL. CLOSE TO PARKS, SCHOOLS AND AMENITIES. (id:61423)
Sutton Group-Heritage Realty Inc.
352 Blacksmith Way
Peterborough (Northcrest Ward 5), Ontario
Amazing Family-Friendly, Desirable Neighbourhood at Heritage Park. Well Maintained Brick Bungalow Move-In Ready w/2 Kitchens on Main and Lower Floor. Open Concept Kitchen With Eating Bar, Large Dining Area, Patio Door Walkout To Backyard, and Spacious Family Room. Home Currently Used as a Rental Property With Multiple Tenants. Great For First Time Home Buyers, Downsizers, and Investors Because of It's Great Location Near Trent University. (id:61423)
Homelife Landmark Realty Inc.
3828 Newtonville Road
Clarington, Ontario
Charming Country Home with Character, perfect for the multigenerational family! Experience the perfect blend of rustic charm and comfort in this country home, set on 1.49 peaceful acres. Originally the Crooked Creek Schoolhouse, this property features warm wood accents, a cozy woodstove, and a welcoming country vibe throughout. The main level offers a bright eat in kitchen with pantry area, a spacious living room with a wood accent wall, and a charming library or reading nook. A walkout to the deck is ideal for relaxing and enjoying the countryside views. The impressive primary suite is a true retreat, featuring vaulted ceilings, large windows that fill the space with natural light, a wood-burning fireplace, his and hers cedar lined closets, a coffee station, ensuite, and a private walkout to the deck - the perfect spot for morning coffee or quiet evenings by the fire. The lower level provides lots of space with a 3rd bedroom, kitchenette, 3-piece bath, and generous storage space and a separate entrance. Outside, you'll find a double garage, raised garden beds, a chicken coop, and mature cherry and new Honeycrisp apple trees - perfect for anyone looking to embrace the country lifestyle. A truly unique property with history, rustic charm, and endless possibilities! (id:61423)
Royal LePage Our Neighbourhood Realty
537 Westman Avenue
Peterborough (Otonabee Ward 1), Ontario
Excellent South-West Location Steps To Fleming College. Spacious House On A 42 X 107 Foot Lot. This Diamond In The Rough Has Solid Bones But Is In Need Of Updating, Perfect To Build Sweat Equity Or As An Investment. Classic Centre Hall Opens To The Living/Dining Room, Eat-In Kitchen, Family Room, Laundry And Powder Room. The Kitchen With Granite Countertops And Raised Panel Maple Cabinetry Offers Ample Work Areas And Loads Of Cupboards. A Handy Pantry Provides Additional Storage. Included Are Stainless Steel Appliances: Samsung Stove, Dishwasher, Microwave Range Hood And Maytag French Door Refrigerator. The Generous Family Room With Laminate Floors Features A Gas Fireplace For Those Cold Evenings. A Convenient Main Floor Laundry Room Has Upper Cabinets And Provides Access To The Double Car Garage and Side Yard. Upstairs, The Large Primary Bedroom Suite Boasts An Ensuite Bath With Corner Soaking Tub And Separate Shower While The Walk-In Closet Provides Loads Of Space For Your Wardrobe. Rounding Off The Second Floor Are Three Generous-Sized Bedrooms That Share The Four-Piece Main Bath With Make-Up Desk. The Unspoiled Basement Is A Blank Canvas For Your Design. The Gardener Will Appreciate The Landscaping Footprint That, With Some Imagination And Effort, Would Regain Its Former Glory. (id:61423)
RE/MAX Escarpment Realty Inc.
944 Blue Jay Street
Cavan Monaghan (Cavan Twp), Ontario
Room to grow. Space to share. Endless Possibilities. Just minutes outside Peterborough in sought-after Cavan-Monaghan Township, this four-level side split in Mount Pleasant offers the kind of space and flexibility that's getting harder to find. Whether you're raising a big family, welcoming extended family, or just enjoy your separate space, this home checks all the boxes. The upper level features four bedrooms, while the bright lower lever offers a huge recreation room, bathroom, and separate entry - ideal for an in-law suite or guest space. The main floor is open and welcoming, with hardwood flooring throughout, crown molding in the principal rooms, and a fully renovated kitchen (2025) that walks out to a deck - perfect for alfresco dinners or lazy summer brunches. Major updates mean peace of mind: asphalt driveway (2022), chain-link fencing (2022), new upstairs and main floor windows (2023), sewage pump and tank lid (2024), hot water tank (2024), new furnace (2024), basement renovation (2025), and fresh paint throughout. Outside, the fenced backyard offers privacy and room to play. An oversized double garage and driveway parking for 6 makes hosting easy. Set on half an acre with natural gas, fibre optic internet, well and septic, this house blends quiet country living with modern convenience. (id:61423)
Mincom Kawartha Lakes Realty Inc.
632 Concession 9 Road W
Trent Hills, Ontario
Welcome Home to This Stunning 5 Years New Property nestled in Northumberland County, Near Rice Lake on nearly 2 Acres. This executive bungalow Is Custom Built With 10 Foot Ceilings Throughout and Offers the Perfect Blend of Country Living in A Great Locale Along With Luxury and Comfort. Privacy and Beauty Abound at Your Future Backyard Oasis. The Main Floors Features A Formal Dining Room Off Of The Chefs Kitchen Open to The Great Room, Which Boasts a Walk-Out To The Balcony Where There are More Of Those Great Views and Tranquility. 2000 Square Feet Just on the Main Level Means 3 Generously sized Bedrooms- the Primary Bedroom with a Dazzling Ensuite Complete With A Soaker Tub and Its Own Walk-Out To Wondrous South-Western Views. The Other Two Generous Bedrooms Are Accommodated With A Divine Jack and Jill Ensuite. Even The Office Is Flooded in Natural Light, Making For a Wonderful Home Workspace. Access To the 3-Bay Garage From The Main Level Brings Extra Convenience to This Lavish Retreat. Venture to The Lower Level (another 2000 Sq Feet of Space) to Find Huge Potential for Your Own Personal Touches Which Could Include a Large Separate Accessory Apartment (if so desired) With A Roughed-In Bathroom and The Beginnings of A Kitchen With The Stove Venting in Place, Complete With Its Own Separate Entrance, High Ceilings and Plenty of Natural Light, It Has The Feeling Of Main Level As Most of it is Above Grade. The Lower Level is A True Beauty and Features Two Additional Bedrooms Providing Ample Space for Guests Or a Larger Household! Your Future New Entertainment Room/Rec Room Awaits Your Ingenuity and The Possibilities are Endless. Don't Miss Your Chance to Own This Exquisite and Unique Bungalow Property Minutes From Rice Lake, 30 Minutes to Cobourg and The 401 For Commuters. (id:61423)
RE/MAX Hallmark Eastern Realty
3995 Challice Line
Port Hope, Ontario
"Around the Bend" on County Road 10 from Port Hope, on the southwest corner of the boundary between Northumberland and Peterborough Counties, you will find this unique c1840 Farmstead comprising 5.79 acres, south-bordered by 130 acres of protected Ganaraska forest. The elaborate Victorian brick Farmhouse, fronted with a verandah facing east over the valley fields to the farmer's sunrise, was long-ago expanded to approximately 3700 square feet to include a Garden Room overlooking the backyard with unfinished walkout basement beneath; and, a back and front entrance Inlaw Suite with cathedral ceiling, 2nd floor loft, and adjoining bedroom. In the summer of 2025, a heat pump was installed for energy efficient heating and cooling. This property retains its original Bank Barn, Coach House (now a workshop with loft), Potting Shed and a seasonal spring-fed pond. Wrapped with Boho aesthetics, and love of Nature and History, this package is perfect for multi-family homesteading, hobby farming or your other aspirations, in an inspirational setting, commutable to GTA within about one hour. Click on the multimedia link for Property Website with aerial video, more photos and info. (id:61423)
RE/MAX Hallmark Eastern Realty
8 - 635 Whitaker Street
Peterborough (Ashburnham Ward 4), Ontario
Welcome to the condo life! This beautiful and well maintained 2 bedroom condo offers a bright open concept living/dinning room area with attractive angel stone wall with alluring fireplace (electric) that will make you feel right at home with new engineered hardwood floors, skylight and spacious bay window. The upgraded kitchen now includes a built-in oven, glass top cooker and microwave/range hood, plus brand new high end fridge for all your culinary needs. The 2 spacious bedrooms offer plenty of closet space with double doors. The 6-piece bathroom is a treat with Sun Spa walk-in tub with jacuzzi jets where you can soak in comfort with no worries of slipping. Walk out from the kitchen to the extra large patio where you can BBQ and entertain as well as store your garden tools on the large shed. This highly desirable location with quiet green space condo grounds, is perfectly situated between the banks of the Otonabee River and Rotary Trail connecting you to the city, the forests and beyond. You will want to see this affordable living condo now before its gone. (id:61423)
Century 21 United Realty Inc.
530 Centreline Road
Kawartha Lakes (Emily), Ontario
LONGING FOR THAT COUNTRY LIVING LIFESTYLE WITHOUT COMPROMISING CITY AMENITIES..THIS IS IT! SITUATED ON THE EDGE OF EMILY TOWNSHIP BOASTS THIS BEAUTIFUL RAISED BUNGALOW WITH OPEN CONCEPT FAMILY ROOM, UPDATED KITCHEN WITH A HUGE PANTRY, DINING ROOM WITH WALKOUT TO THE PRIVATE MANICURED YARD PERFECT FOR HOSTING FAMILY GATHERINGS OR JUST RELAXING. THREE NICE SIZED BEDROOMS, MASTER WITH ENSUITE. THE LOWER LEVEL IS FULLY FINISHED AND HAS PLENTY OF ROOM FOR THE FAMILY TO COZY AROUND THE FIREPLACE WATCHING TV, WORK OUT AREA AND AN ADDITIONAL ROOM FOR OFFICE/GUEST SUITE OR PLAY ROOM! ATTACHED DOUBLE CAR GARAGE WITH HOUSE ACCESS AND A SIDE YARD PERFECT TO BUILD THAT DREAM SHOP! THERE ASLO IS A WORKSHOP/SHED WITH HYDRO. MINS TO BOAT LAUNCH BY COWANS BAY, GREAT LOCATION FOR EASY COMMUTE. (id:61423)
Homelife Preferred Realty Inc.
