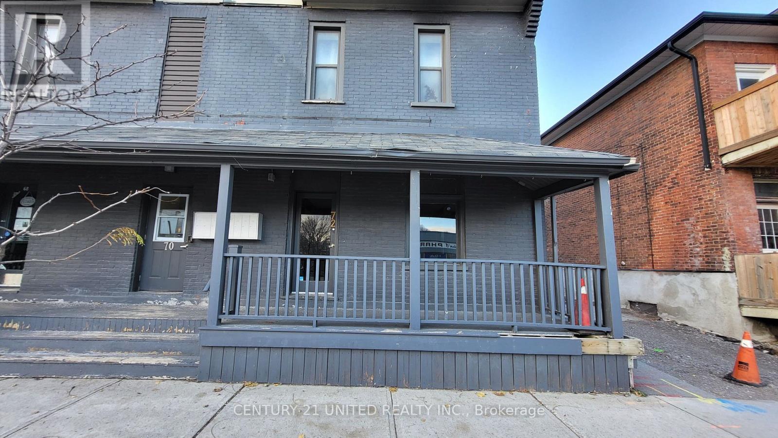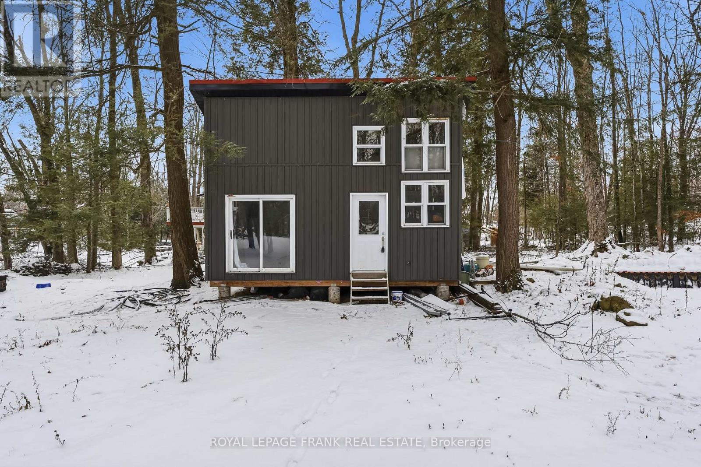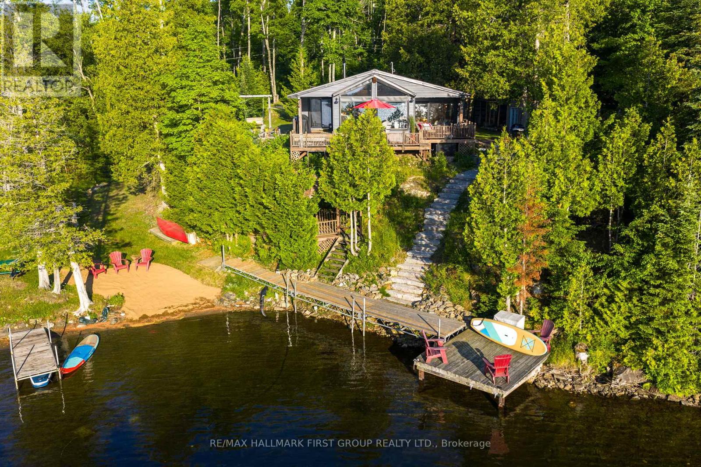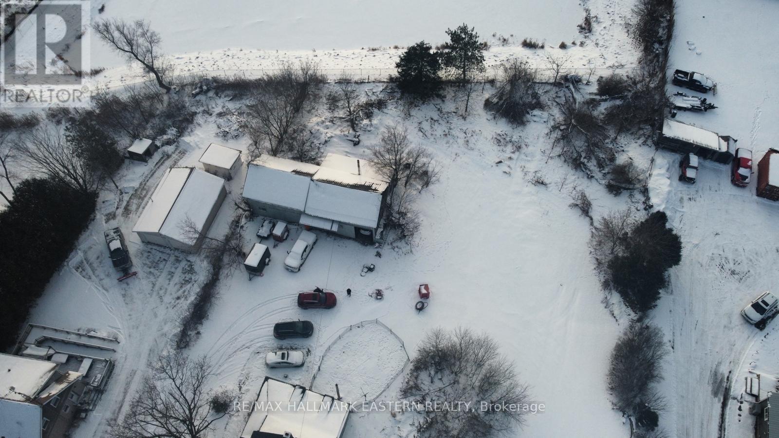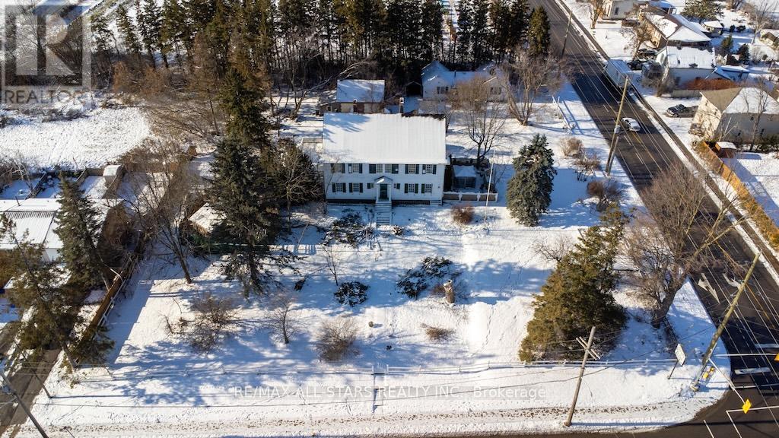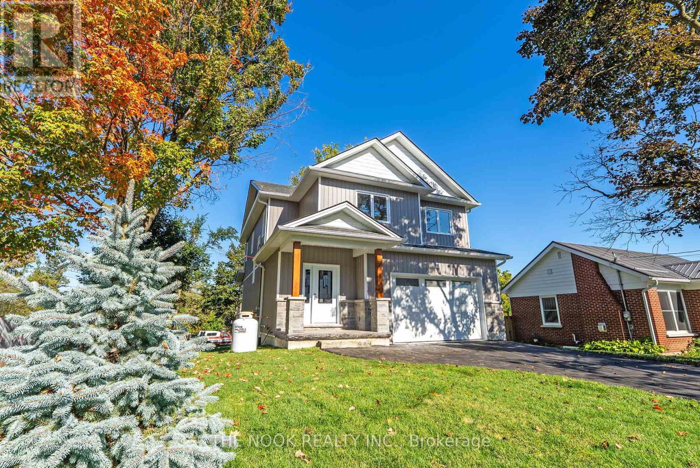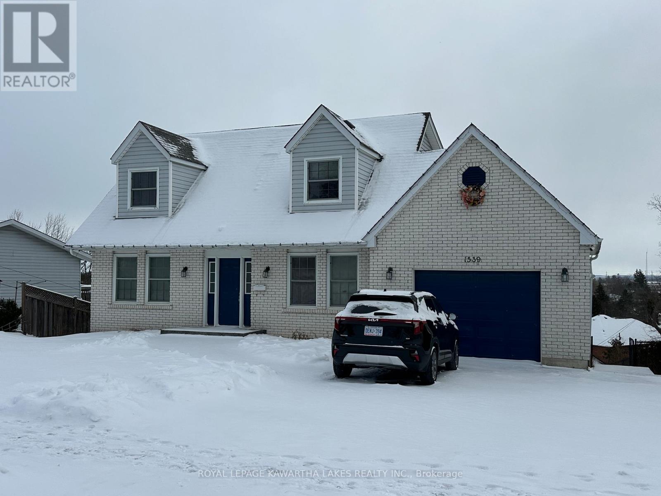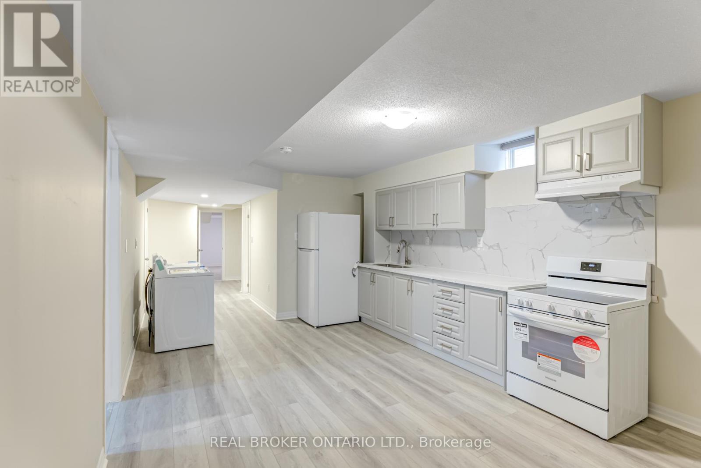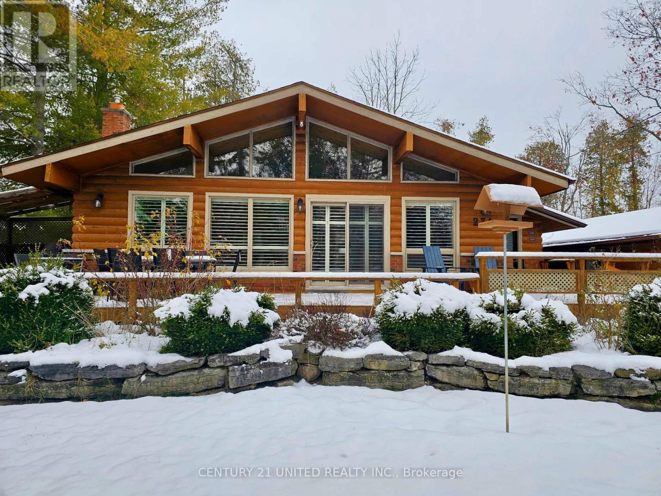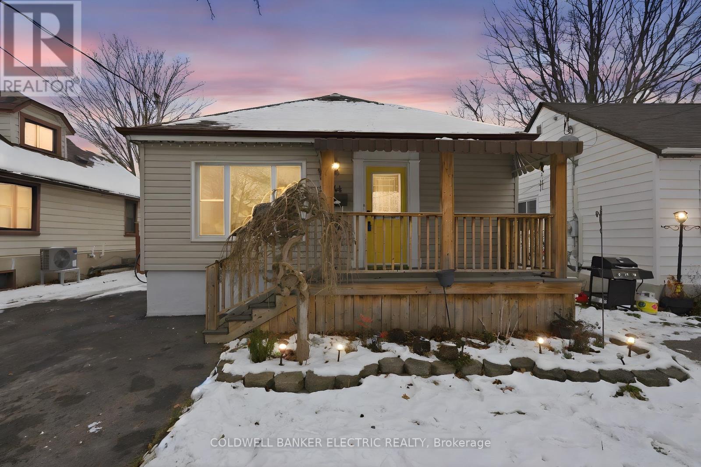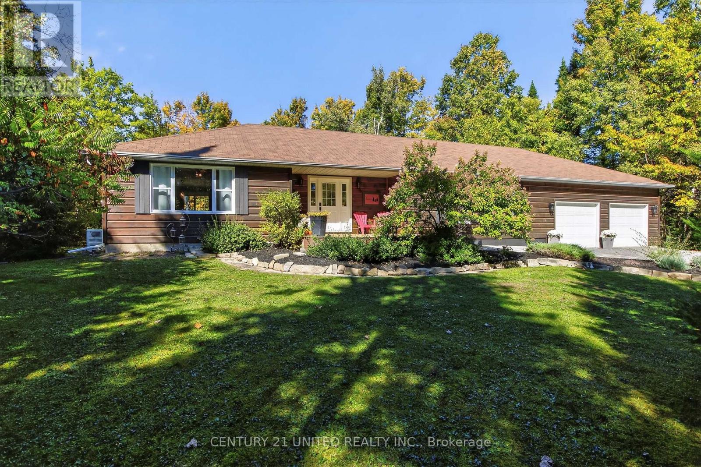72 Hunter Street E
Peterborough (Ashburnham Ward 4), Ontario
Fantastic retail space available in the highly desirable Peterborough neighbourhood of East City, offering exceptional visibility and steady foot and vehicle traffic. This versatile unit is ideal for a wide range of retail uses and provides the perfect opportunity to establish or expand your business in a thriving, well-loved neighbourhood. Don't miss your chance to secure a standout location in one of the area's most sought-after commercial corridors. (id:61423)
Century 21 United Realty Inc.
337 Kennedy Drive
Trent Lakes, Ontario
Discover an exceptional opportunity to own a picturesque waterfront lot on the serene Miskwaa Ziibi River. Set on a generous 102.44 x 239.76 ft property, this property offers unmatched privacy, natural beauty, and direct access to the Trent-Severn Waterway. The riverfront setting provides effortless access to Pigeon Lake and beyond-perfect for those seeking a true escape with endless adventure at their doorstep. Beautifully treed and surrounded by nature, the property enjoys an unobstructed view of forested land across the street, ensuring a peaceful atmosphere year-round. Whether you're dreaming of a tranquil weekend retreat or a full-time waterfront residence, this lot provides the ideal canvas. An open building permit is already in place for the existing cabin structure, offering a head start for your plans. Complete the current cabin and bring your vision to life, or remove it and build your dream cottage from the ground up-the flexibility is yours. With its combination of natural beauty, waterfront access, and development potential, this is a rare chance to create something truly special on one of the region's most scenic waterways. Don't miss the opportunity to make this stunning property your own. (id:61423)
Royal LePage Frank Real Estate
402 Steenburg Lake Road S
Limerick, Ontario
Welcome to this turn-key, four-season waterfront cottage on sought-after Steenburg Lake, offering stunning western exposure, a sandy beach, and your own private boat launch. This beautifully maintained 3-bedroom, 1-bathroom property is fully winterized, with a heat pump, and A/C, making it ideal for year-round use. Inside, youll find soaring vaulted ceilings, an open-concept layout, and incredible lake views from the main living space. A detached bunkie provides extra space for guests, while thoughtfully crafted stone steps lead to a shallow, swim-friendly shoreline and spacious dockperfect for relaxing and enjoying breathtaking sunsets. Located on a municipally maintained road with direct access to ATV and snowmobile trails, and ample parking for vehicles and trailers, this property checks all the boxes for the ultimate lakefront getaway. Ductless Heat Pumps 2024, Roof 2017, Tankless Hot Water Tank 2022. (id:61423)
RE/MAX Hallmark First Group Realty Ltd.
134 County Road 40
Asphodel-Norwood, Ontario
Discover an exceptional opportunity to build in the heard of Norwood with this prime vacant lot, perfectly positioned within a quiet, family-friendly neighbourhood. Just minutes from the local community center, parks, and schools, this property offers an ideal setting for a custom home in a peaceful, small-town environment. Conveniently located close to grocery stores, shops, and ever-day amenities, the lot provides the perfect blend of tranquility and accessibility With plenty of space to design and construct our dream residence, this site is well-suited for buyers looking to enjoy the charm of rural living without sacrificing modern conveniences. Whether you're a builder, investor, or future homeowner, this parcel presents outstanding potential in a growing community-an opportunity not to be missed. (id:61423)
RE/MAX Hallmark Eastern Realty
173 Lindsay Street S
Kawartha Lakes (Lindsay), Ontario
173 Lindsay St S, Lindsay, ON. Prime 1-Acre RM2 Zoned Corner Lot With Two Homes - Strong Investment & Development Potential. Outstanding opportunity for investors, developers, and builders. This high-visibility 1-acre RM2-zoned corner lot in the rapidly expanding Town of Lindsay offers exceptional future development potential. RM2 zoning permits townhouses, low-rise apartment building, day care center, and other medium-density residential/institutional uses. The property features two existing structures: Main House: A solid 1916 Georgian Colonial with 6 bedrooms, 2 baths, high ceilings, hardwood floors, large south-facing sunroom, impressive Scarlett O'Hara staircase, original period details, and an approx. 1,500 sq ft unfinished 3rd-floor attic. Home requires extensive renovation but offers strong adaptive-reuse potential. Secondary Home: A separate 3-bedroom bungalow, previously used as student housing-ideal for rental income during planning or redevelopment phases. Detached brick 2-car garage with former greenhouse. Excellent location for future multi-unit residential development with strong traffic exposure, public transit access, and proximity to schools, amenities, and Fleming College. A rare multi-structure property with immediate income potential and outstanding long-term redevelopment value. (id:61423)
RE/MAX All-Stars Realty Inc.
50 Russell Street E
Kawartha Lakes (Lindsay), Ontario
Welcome to your dream home! This brand new custom 2-storey home offers modern elegance, thoughtful design, and quality craftsmanship throughout its 2,088 square feet of living space. From the moment you arrive, you'll be impressed by the striking vinyl and skirt stone exterior and spacious 2-car garage. Inside, enjoy luxury vinyl flooring throughout, setting the tone for a warm and contemporary interior. The heart of the home is the custom-designed kitchen, featuring a massive 4' x 9' quartz island, perfect for entertaining or gathering with family. The main floor also includes separate great room and dining room, giving you both functionality and flexibility in your living space. Upstairs, you'll find three generously sized bedrooms, including a stunning primary suite with a large walk-in closet and a spa-inspired 4-piece ensuite complete with quartz countertops and stylish finishes. Located in the beautiful community of Lindsay, this is a rare opportunity to own a custom-built home that balances luxury and comfort in a growing and vibrant area. (id:61423)
The Nook Realty Inc.
1539 Cherryhill Road
Peterborough (Monaghan Ward 2), Ontario
Welcome to this wonderful two-storey home in the sought-after Kawartha Heights community. Just steps from Kawartha Heights Park and minutes to Sir Sandford Fleming College and public schools, shopping, restaurants, and everyday amenities, the location is extremely convenient. Inside, this spacious 3-bedroom, 3-bathroom home offers quality upgrades, including granite kitchen counters, marble backsplash and stainless steel appliances with a gas cooktop. The main floor features a bright kitchen, dining room, a comfortable living room, 2-piece bathroom, main-floor laundry with a gas dryer, and inside entry from the attached garage. Walk out to an elevated deck with a fantastic view-perfect for entertaining, summer barbecues, or relaxing evenings. Upstairs, the large primary bedroom includes a 4-piece ensuite and walk-in closet, plus two additional bedrooms and a second 4-piece bath for the family. The walkout basement adds incredible flexibility, offering in-law suite potential or a great space for extended family. With a kitchenette, a rec room with a walk-in storage closet, a modern bathroom, a cozy gas fireplace, and a second outdoor sitting area on the lower patio. There is good potential for a fourth bedroom. The fully fenced backyard is ideal for kids and dogs. Quiet location, modern upgrades, versatile layout-this one delivers outstanding value. (id:61423)
Royal LePage Kawartha Lakes Realty Inc.
6 Northrop Bsmt Avenue N
Clarington (Newcastle), Ontario
Charming, Never-Before-Lived-In Basement Suite in a Family-Friendly Community! This cozy, newly finished basement features a bright, open-concept kitchen and living area, perfect for relaxing! Enjoy ample storage space in the dedicated storage room, and enjoy the modern bathroom with a sleek stand-up shower. The two spacious bedrooms offer plenty of room for comfort and privacy. Located in a brand-new, family-oriented neighbourhood, this basement unit is ready to move in and includes one parking spot with an in-suite laundry. Ideal for those seeking modern amenities and a peaceful community settingbook your showing today! Tenant is responsible for 30% Utilities (id:61423)
Real Broker Ontario Ltd.
3559 Harbour Point Lane
Selwyn, Ontario
Seize the opportunity to own a stunning piece of Stony Lake! This beautiful half-acre property boasts mature trees, striking red granite, and an impressive 145 ft of shoreline. The charming four-season lake house offers 2 bedrooms, 2 bathrooms, a walkout basement, and a cozy insulated bunkie. Inside, the main floor features an open kitchen, living room, and dining area with patio doors that open onto a spacious deck, perfect for soaking in the breathtaking views of Stony Lake. Step outside and unwind on your expansive 14x40 aluminum dock, ideal for enjoying all the outdoor activities the lake has to offer. Don't miss your chance to own your very own slice of paradise on Stony Lake! (id:61423)
Ball Real Estate Inc.
231 Front Street W
Kawartha Lakes (Bobcaygeon), Ontario
Embrace the vibrant, walkable lifestyle Bobcaygeon is known for in this warm and inviting Viceroy-style 2-bed, 2-bath backsplit - perfectly located steps from Lock 32 on the Trent Severn Waterway. Enjoy morning strolls along the water, afternoons exploring local shops, and evenings dining in the heart of one of Kawartha Lakes' most beloved villages. Inside, the home offers soaring vaulted ceilings, custom wood accents, an open concept design with a beautifully updated kitchen, propane fireplace, and floor-to-ceiling windows with California shutters. Walk out from the main level to a wrap-around deck with south exposure & a covered BBQ area - ideal for entertaining or unwinding. The upper level features a private primary suite with 4-pc bath, plus a 2nd bedroom and additional full bath. A cozy rec room, office nook, laundry, and exceptional storage complete the lower level. Don't forget the powder room off the self contained mudroom! Two bunkies (one with a 3-pc bath) provide flexible space for guests, hobbies, a home-based business or even a Bed & Breakfast or Airbnb including private sitting areas & backyard space. The 1.5-car garage with workshop and oversized, circular drive with ample parking add to the everyday practicality & convenience. Set on a park-like lot with mature trees, perennial gardens, and an enclosed gazebo, this property offers cottage-country charm with in-town convenience including municipal services plus a separate well for gardening. Walk or bike to the waterfront beach park, farmers market, restaurants, and all amenities Bobcaygeon has to offer. Public boat launch less than 1 km away and multiple marinas nearby adding to the appeal of a home that truly connects you to the best of Bobcaygeon without the high price tag! (id:61423)
Century 21 United Realty Inc.
144 Fradette Avenue
Peterborough (Otonabee Ward 1), Ontario
Cute-as-a-button bungalow alert! .Located on a quiet dead-end street just steps from the Otonabee River, you can literally wander down anytime to take in the peaceful views and natural beauty, this charming 2+1 bedroom, 2 bathroom home is the perfect fit for first-time buyers, downsizers, or anyone looking for comfortable, low-maintenance living.Step inside to a bright, welcoming living room that flows seamlessly into the dining area-an ideal open-concept space for entertaining or everyday comfort. The generous kitchen offers ample counter space, great storage, and a walkout to the covered porch-perfect for morning coffee, evening BBQs, and year-round enjoyment.The fully fenced backyard is private and practical, offering room for pets, kids, gardening, or simply relaxing outdoors.Downstairs, the spacious rec room sets the stage for movie nights, gaming marathons, or cheering on your favourite team during Hockey Night in Canada. A large additional bedroom and a 3-piece bathroom complete the lower level, making it ideal for guests, older teens, or extended family.This is the bungalow that checks every box-bright, functional, well-located, and full of charm. Don't miss your chance! (id:61423)
Coldwell Banker Electric Realty
5 Fire Route 46
Trent Lakes, Ontario
Welcome to country living at its finest just minutes from the turquoise waters of Sandy Lake! This beautifully renovated bungalow combines modern updates with the charm and tranquility of rural life. The heart of the home is a stunning new open-concept kitchen, featuring abundant cabinetry, a spacious island for gathering, and seamless flow into the living and dining areas. Step through sliding doors to a large deck overlooking a private, treed backyard the perfect backdrop for outdoor entertaining, morning coffee, or peaceful evenings surrounded by nature. The main level offers updated flooring throughout, a generous primary suite with ensuite, a spacious second bedroom, den, and an oversized laundry room for added convenience. The lower level has been recently partially finished with a welcoming family room, second kitchen, additional bedroom, den, and bathroom ideal for guests, extended family, or in-law potential. With half of the basement left unfinished, there's plenty of opportunity to tailor the space to your own needs. Whether you're dreaming of a permanent move to the country or a peaceful retreat close to Buckhorns amenities, this home delivers. Imagine weekends exploring the Kawartha's, afternoons on the lake, and evenings by the fire your new lifestyle awaits! (id:61423)
Century 21 United Realty Inc.
