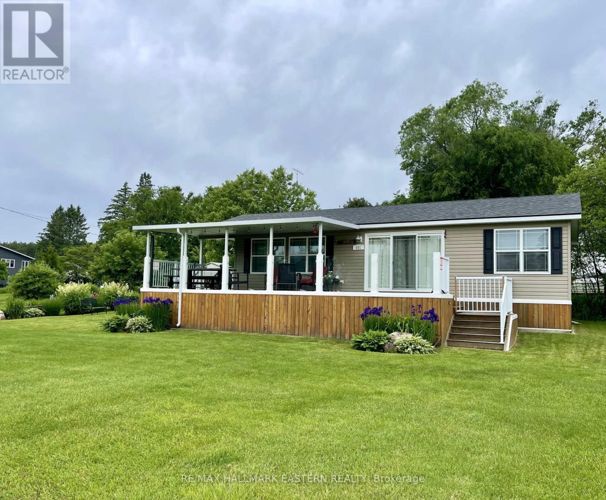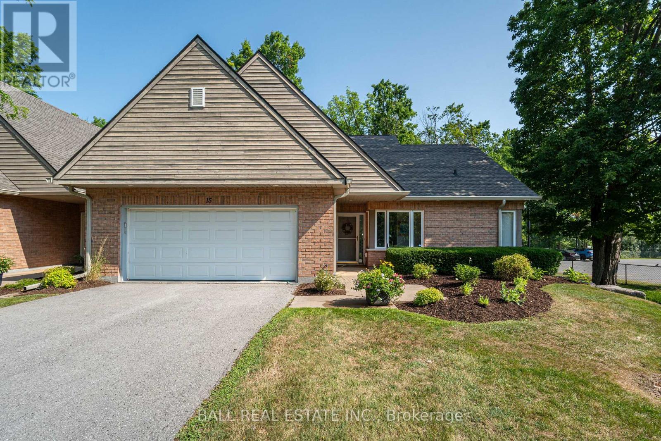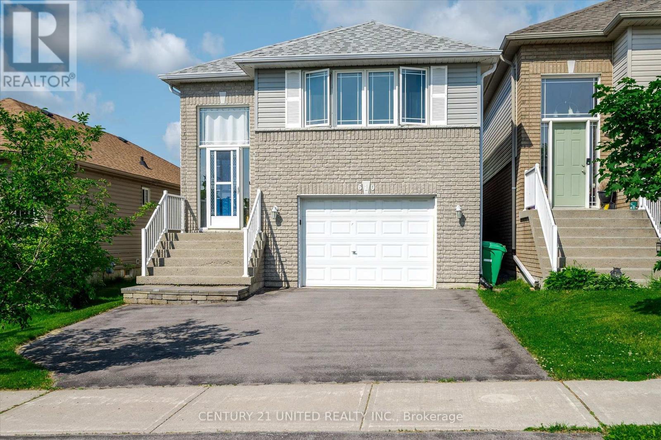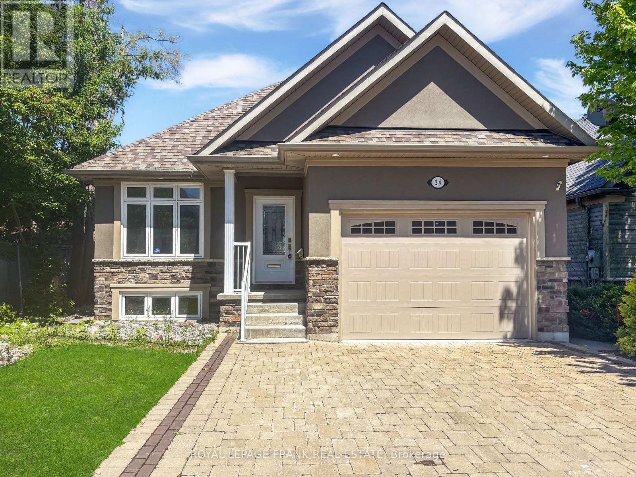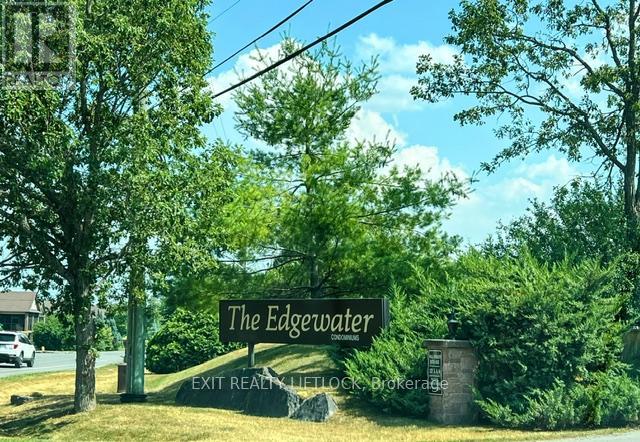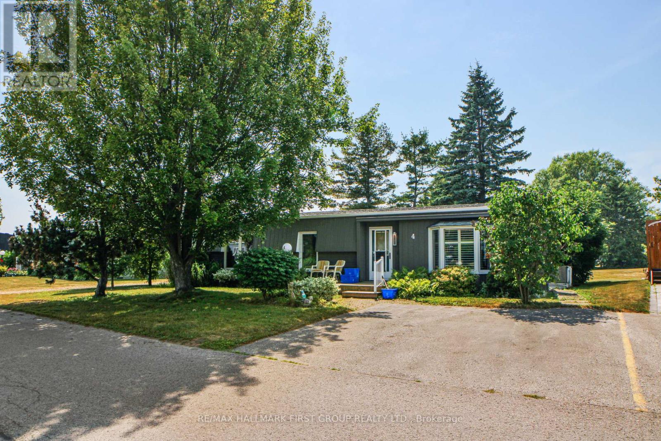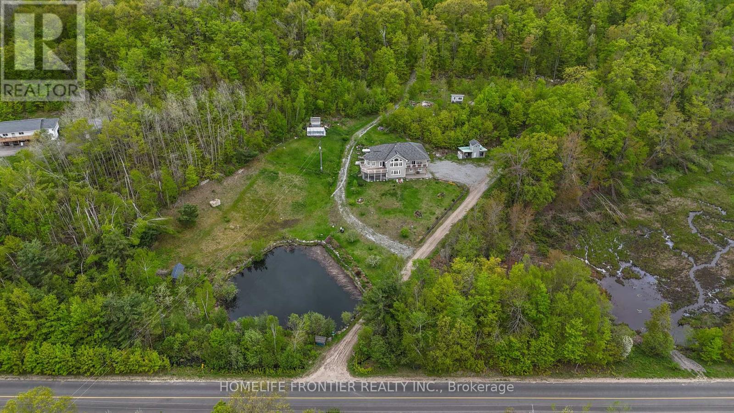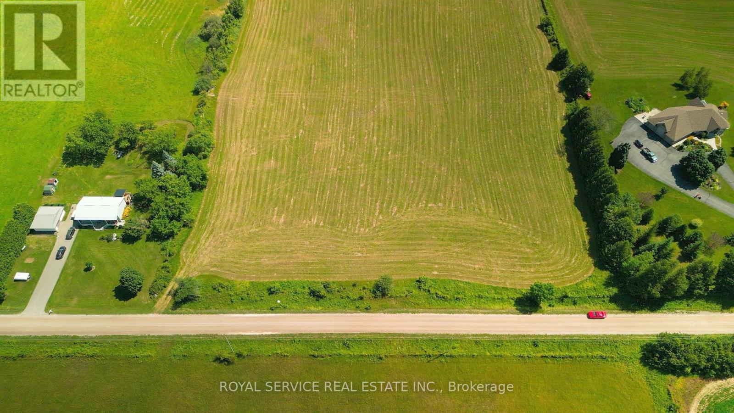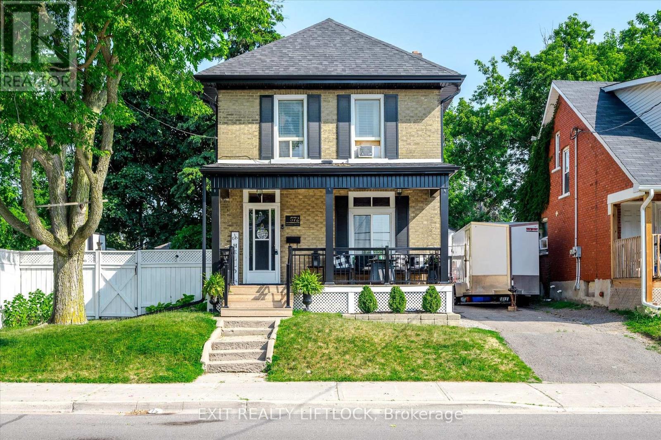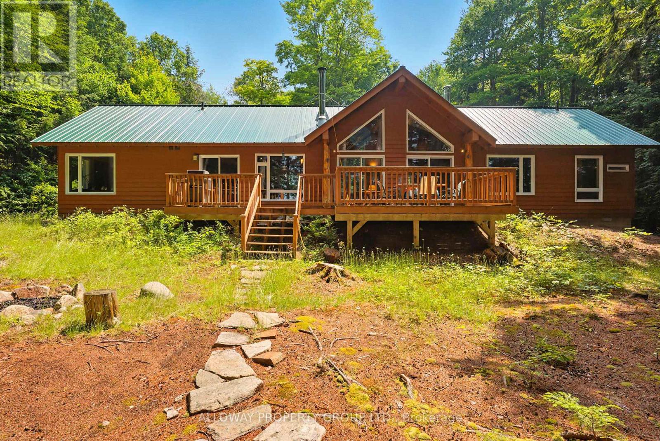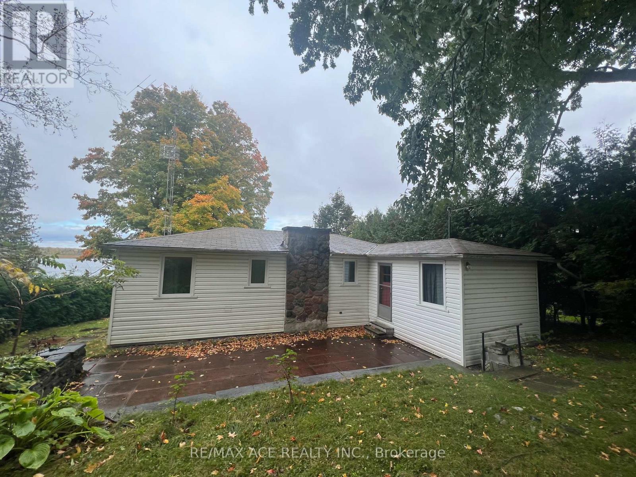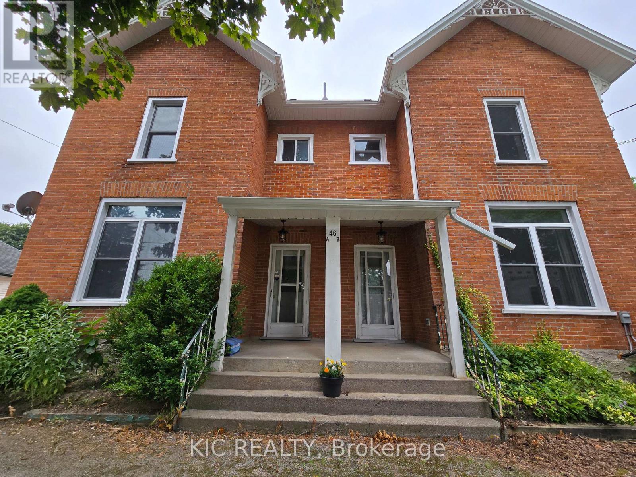Lot 101 - 52 Fire Route 39
Trent Lakes, Ontario
2014 General Coach Huron Ridge Custom Resort Double Wide Unit 45' x 24'. 3 bedrooms, 2 bathrooms, open concept Kitchen with breakfast bar, dishwasher & modern appliances. Double sided electric fireplace, washer & dryer. New air conditioner (2023). Situated on a concrete pad with large partially covered wrap-around deck that could be potential for a room addition. 8' x 10' shed with spare fridge and ample under-unit storage. Many amenities on site such as golf, tennis & beach volleyball courts, two pools, playground, mini golf, restaurant & variety store on site. Seasonal fees apply. Site fee is $6,050. (id:61423)
RE/MAX Hallmark Eastern Realty
15 - 1850 Cherryhill Road
Peterborough West (Central), Ontario
Prime West-End Condo Townhouse backing onto Greenspace! Desirable end-unit in sought after Summit Village with a stunning, spacious backyard overlooking forested privacy. Enjoy over 1500sqft of bright main floor living with not a single step throughout the entire main level, including from the attached double garage. Main floor laundry room, 2+1 bedrooms and 3 full bathrooms, including upgraded 4pc ensuite off primary bedroom. The full finished basement offers an additional 1390sqft with a large rec room, bedroom, office, den and full bathroom. Walkout to the back deck and spacious, private fenced backyard overlooking the serene forest backdrop. Maintenance free, worry free, spacious living, convenient to all amenities in the desirable West end of Peterborough! (id:61423)
Ball Real Estate Inc.
610 Clancy Crescent
Peterborough West (South), Ontario
Perfect for First- Time Buyers or Savvy Investors! This charming raised bungalow in Peterborough's desirable West End offers a blend of comfort, convenience, and potential. The bright, open-concept main floor is ideal for modern living and entertaining, while beautifully landscaped, fully fenced backyard with a deck provides a private space for outdoor enjoyment. The lower level offers excellent in-law suite potential, adding flexibility and long-term value. Located just steps from a local park with a splash pad, Sir Sanford Fleming College, the Peterborough Sport & Wellness Centre, and with easy access to Highway 115, this home is perfectly situated for commuters, students, and families alike. Don't miss this fantastic opportunity to enter a sought-after neighbourhood or expand your investment portfolio! (id:61423)
Century 21 United Realty Inc.
8 - 24 Brinton Drive
Peterborough South (West), Ontario
Welcome to 24 Brinton Drive Upscale Bungalow Living in Sought-After Lock 19Tucked into one of Peterborough's most desirable communities along the Otonabee River, this stunning 2+2 bedroom, 3-bathroom bungalow offers the perfect blend of low-maintenance living and refined style. With 9-foot ceilings, elegant hardwood floors, and a bright, open-concept layout, this home was thoughtfully designed for both everyday comfort and effortless entertaining. The upgraded kitchen features stainless steel appliances, a large island, and quality finishes that make meal prep and gatherings a joy. The spacious primary suite includes a walk-in closet and private ensuite, while the second main-floor bedroom is perfect for guests or a home office. Convenient main-floor laundry and direct garage access add ease to your daily routine. The fully finished lower level extends your living space with two additional bedrooms, a full bath, a private office, and a generous family room ideal for teens, guests, or multigenerational living. Step into the fully fenced backyard a quiet, beautifully landscaped retreat with mature hedging, lush gardens, and an interlock stone patio perfect for summer evenings. The interlock stone driveway enhances the homes curb appeal and ease of maintenance. Located just minutes from Little Lake, scenic trails, Del Crary Park, and vibrant downtown Peterborough, this move-in-ready home offers a rare mix of space, sophistication, and convenience in a premium riverside community. Carefree living starts here! (id:61423)
Royal LePage Frank Real Estate
401 - 200 East Street S
Kawartha Lakes (Bobcaygeon), Ontario
Welcome to Edgewater Condos, offering villa-style bungalow living on the shores of the Trent Severn in Bobcaygeon. Suite 401 features a bright, updated 2-bed, 1-bath layout with new windows, fresh paint, newer appliances, brand new furnace/AC (install prior to close), open-concept living with fireplace, and private patio. Enjoy carefree living with beautifully maintained grounds, clubhouse, pool, dock access, and scenic walking paths. Relax by the water or join a friendly social community-lakeside living at its finest. Condo fees: $630.00 Monthly. See what is included in the attached summary. (id:61423)
Exit Realty Liftlock
4 Kawartha Road
Clarington (Newcastle), Ontario
Welcome to Wilmot Creek a charming gated adult lifestyle community nestled along the shores of Lake Ontario in Newcastle. This well-maintained bungalow offers comfort, functionality, and a vibrant community atmosphere. Inside, you'll find laminate flooring throughout, a freshly painted bedroom, and a galley-style kitchen complete with a breakfast bar, industrial sink, and oversized pantry cupboards for exceptional storage. The spacious primary bedroom features a large walk-in closet with convenient access to the ensuite laundry area, making everyday living a breeze. Step outside and enjoy a generously sized backyard, perfect for relaxing or entertaining.Embrace an active, social lifestyle with access to the Wheelhouse Community Centre, the heart of Wilmot Creek, offering endless amenities and organized activities. Begin your mornings with a peaceful walk along the nearby waterfront trail, taking in the stunning views from the bluffs of Lake Ontario. If you're not quite ready for condo apartment living, this warm and welcoming home offers the perfect alternative in a resort-like setting. **Land lease and amenities are $911.60/ month plus $126.59 for property taxes. Water is included in monthly fees** (id:61423)
RE/MAX Hallmark First Group Realty Ltd.
1019 Silk Lane
Minden Hills (Minden), Ontario
Welcome to your private retreat nestled on over 37 acres of lush forest. where tranquility meets convenience. This beautifully maintained raised bungalow features 3+1 spacious bedrooms, offering plenty of room for family, guests, or a home office. Stunning 12ft Cathedral Ceilings In Dining, 9 Ft Through out. Large windows throughout the home flood the interior with natural light, enhancing the bright and airy feel of the spacious living areas. Natural Hardwood Floors On Main. The open-concept layout makes entertaining a breeze, while also offering cozy corners to relax and take in the serene surroundings. Spacious Primary Retreat W/ 4pc Bath, W/I Closet & a Balcony With Breathtaking Views. Step outside and immerse yourself in nature, 2 Docks for Enjoying a pristine lake, perfect for kayaking, fishing, or simply enjoying peaceful moments by the water. Whether you're looking for a year-round residence or a weekend getaway, this property is a rare find for those seeking space, privacy, and a true connection to nature W/ A Private Pond in The Front Yard. Lower Level Slab in Floor Heating & Garage Floor Heating on Separate Thermostat, AC Installed 2021Dont miss this unique opportunity to own a piece of paradise! A short Drive Into Minden For All Your Necessities Incl Schools, Shopping, Dinning, The Haliburton Hospital. (id:61423)
Homelife Frontier Realty Inc.
0 19 Lot Concession Line
Asphodel-Norwood, Ontario
This Beautiful 1.49 acre Building lot is nestled just outside of Norwood. Just imagine this 1.49acre cleared lot ready for you to build your dream home! This lot offers rolling acres that no one can build behind or beside you, situated on a hill. Enjoy endless sunsets and quiet evenings on a country road. Just 20 min east of Peterborough and 10 min to Norwood easy for commuting. Snow mobile trails minutes away! Nothing is better then starting your morning off with a coffee on your beautifully built deck in the country air! Property newly severed. Taxes not yet assessed. (id:61423)
Royal Service Real Estate Inc.
572 Romaine Street
Peterborough Central (South), Ontario
Charming 4-Bedroom Brick Home in the Heart of Peterborough! Welcome to 572 Romaine Street -- a solid brick two-storey home offering the perfect blend of character, comfort, and functionality. This spacious 4-bedroom, 2-bathroom property is ideal for families or those who love to entertain. The bright, updated kitchen features a central island, built-in dishwasher, gas stove/oven, side-by-side refrigerator, and stylish subway tile backsplash. Sliding glass doors off the kitchen lead to a large rear deck, perfect for summer BBQs or quiet evenings in the hot tub beneath the gazebo. The cozy living room is warmed by a natural gas fireplace, and a convenient 2-piece bathroom is located on the main floor. Upstairs, you'll find four generous bedrooms and a 4-piece bath. This home is move-in ready and located close to schools, parks, and all amenities. Enjoy the beautifully landscaped and fully fenced yard with a greenhouse, ample gardening space, and even a climbing dome for kids. (id:61423)
Exit Realty Liftlock
1211 Birchy Lake Drive
Dysart Et Al (Havelock), Ontario
Welcome to a fully winterized lakeside retreat on a private, trout-stocked lake. This beautifully updated 2-bedroom, 2-bath home with a cedar sauna offers the perfect blend of rustic charm and modern comfort. The open-concept layout features warm, earthy finishes, abundant natural light, and a gorgeous double-sided fireplace that connects the great room and spacious primary bedroom. The full kitchen includes high-quality appliances, most of them recently upgraded, a new dishwasher (2022), new gas stove (2025), new propane powered furnace (2022) and heated waterline (2024) ensure reliable, year-round comfort. Set on 4.6 acres with 220 feet of shoreline on a peaceful, no-motor lake, the property includes a high-efficiency wood stove, propane-electric generator, large deck, and a fully insulated Bunkie with screened porch and electrical hookup. A large laundry & mud room are a must at any northern Ontario property. Don't miss this rare chance to own your dream getaway, private, serene, and fully equipped for four-season living all less than three hours from Toronto. Only 30 Minutes from Sir Sam's Ski Resort! (id:61423)
Alloway Property Group Ltd.
41 North Taylor Road
Kawartha Lakes (Carden), Ontario
Four Season 3 Bedroom Cottage On Mitchell Lake Offering A Great Floor Plan Which Is Focused Around Main Living Room And The Stone Fireplace. Loads Of Natural Light And Great View Overlooking The Lake With Westerly Exposure. Huge Raised Deck At Shoreline With Stone Steps Down To Dock. Original Wood Floors, Full Partially Finished Basement With Above Grade Windows And 2 Additional Bedrooms. Lots Of Recent Upgrades Including Bathroom & Kitchen.45 minutes to Newmarket and Oshawa, and close to all amenities in Beaverton or Lindsay, offering the perfect balance of rural serenity and urban accessibility. Don't miss this Opportunity to make this cottage your own. New Roof (2025). (id:61423)
RE/MAX Ace Realty Inc.
46 Queen Street
Asphodel-Norwood (Norwood), Ontario
D U P L E X....2 Houses for the price of 1!! Fabulous opportunity to own this Rare Duplex (A & B) Fully Updated. Home Nestled On An Absolutely Gorgeous Lot On Queen Street In Norwood. Detached 20x40 Heated Garage/Shop. Backyard Oasis with Pattern Concrete Firepit Area. 2.5 Storey Brick Home, 6 Bedrooms, legal self-contained Units, 2 kitchens, 4 Baths, 2 Laundry Rooms, 2 Furnaces, 2 HWT (owned) 2 Driveways. Ideal for 2 Families, or Owner Occupied with a Tenant. Owner Unit offers a Family Size kitchen, Granite Counters, Bright Family Room, w/Fireplace & W/O to a Sundeck. Updates Include: Electrical, plumbing, insulation, windows/doors, kitchens, bathrooms, Heating, HWT, soffit/Eaves, Roof, Water Softener. (id:61423)
Kic Realty
