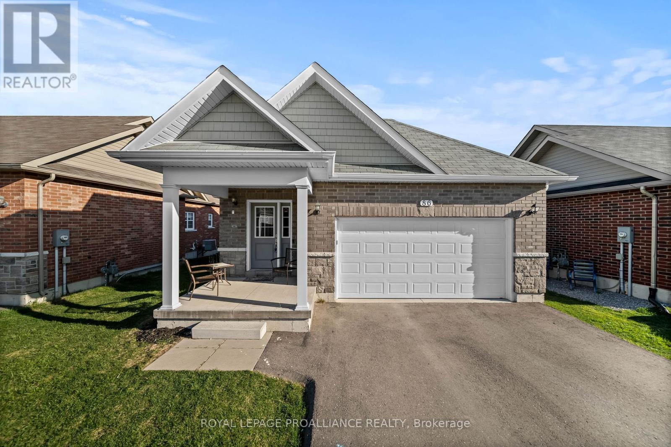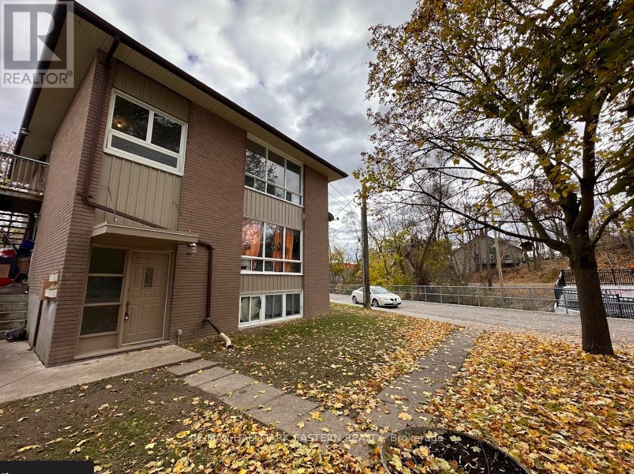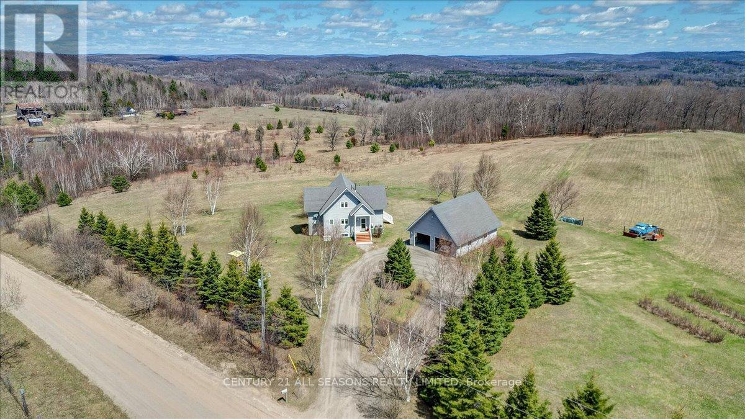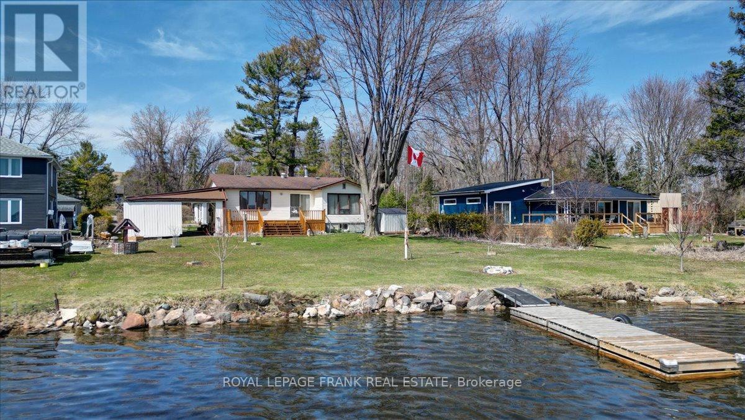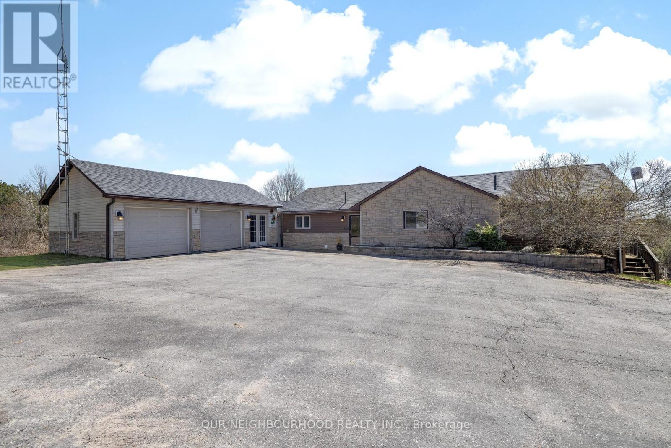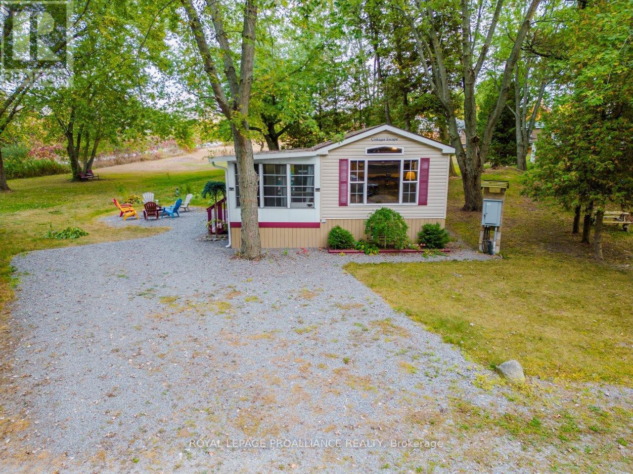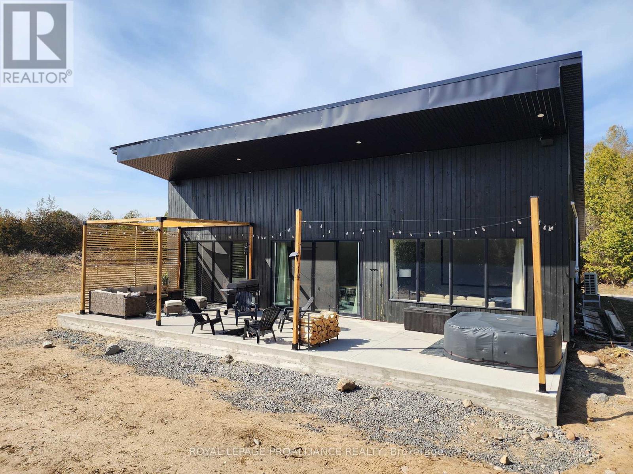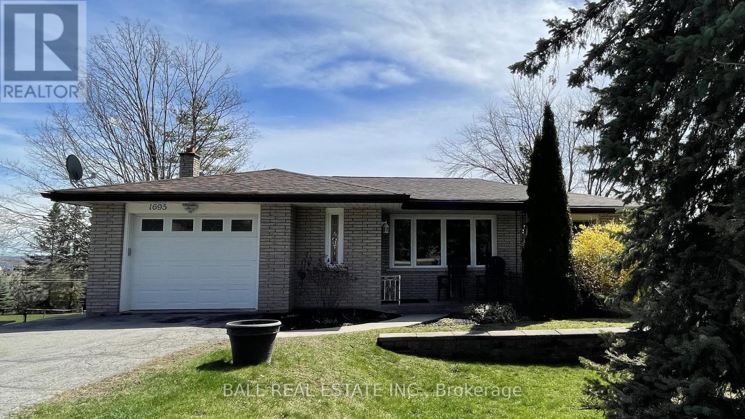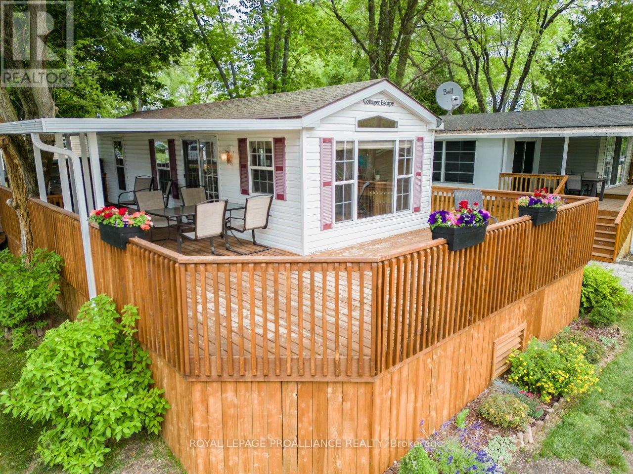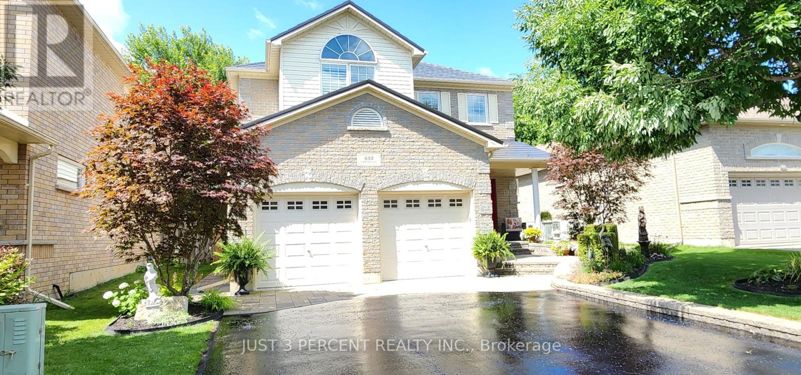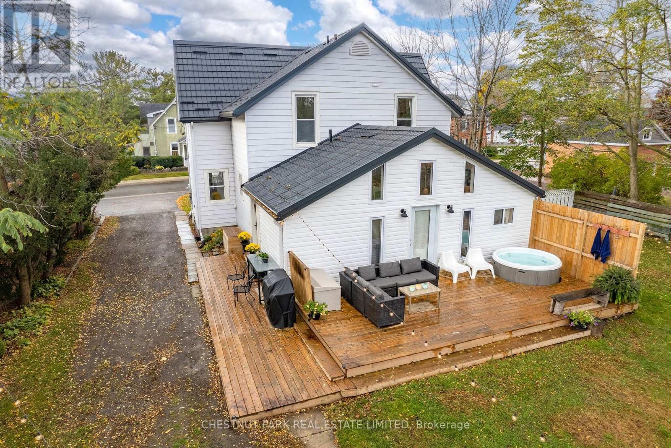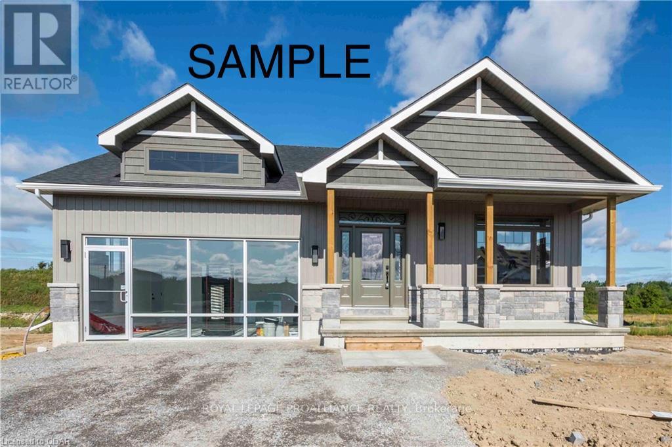86 Cortland Way
Brighton, Ontario
Welcome to 86 Cortland Way! Just a short stroll from Brighton's downtown area, you will find yourself immersed in a vibrant community with marinas, boat launches, shops, cafes, recreation centre, YMCA and restaurants at your fingertips. Nestled on a premium 45 ft lot, this 2 bedroom, 2 bathroom bungalow offers 1480 sq ft on the main floor and has a fantastic open concept main living area with coffered ceilings. The amount of natural light flooding in from the wall-to-wall south facing windows will WOW you. The gourmet Kitchen boasts upgraded, ceiling height decor cabinetry, Black Stainless Steel Appliances, under-mount lighting, sit-up Island and a feature pantry. Convenient access through patio doors lead to your back deck for relaxation and barbecuing. Large Primary presents a full ensuite with a gorgeous Walk In Glass & Tile shower and a Walk In closet. Second bedroom can be used as an office with convenient Fibre Internet offered in the subdivision. Two-car garage has inside entry to upgraded main floor laundry. Full basement with rough-in bath, ready to finish now or later! Transferrable TARION New Home Warranty, Central Air, Water Softener, Upgraded Luxury Vinyl Plank Flooring, Paved Driveway. Easy commute to the Oshawa GO and GTA, and a short drive to Prince Edward County with wineries & breweries, white sand beaches and amazing culinary delights! **** EXTRAS **** Legal* LOT 40 PLAN 39M924 SUBJECT TO AN EASEMENT AS IN ND177859 SUBJECT TO AN EASEMENT OVER PART 44, 39R13926 AS IN ND 182340 MUNICIPALITY OF BRIGHTON (id:48219)
Royal LePage Proalliance Realty
490 Stewart St
Peterborough, Ontario
Attention all investors seeking a cash-flowing, low maintenance jackpot! Look right here for the ultimate triplex! Over 6% Cap rate! You'll be blown away by its 2x3 bedroom units and 1x2 bedroom unit. The 2x3 bedroom units each have their own separate entrance/balcony. Every unit has separate hydro and water meters. You can add coin laundry in the basement for extra income. Recent updates include new flooring, renovated bathrooms, roof (2018) and more in all units! Parking for 4 cars plus a backyard for the tenants to enjoy, let up lawn furniture or enjoy BBQ. Located close to the cafe district downtown, a vacant unit is up for grabs on closing. Don't miss out on this incredible opportunity! (id:48219)
RE/MAX Hallmark Eastern Realty
294 Holland Lake Rd
Bancroft, Ontario
Private country living, but only minutes from Bancroft with all the amenities, is this beautiful home with a custom kitchen, built in oven, granite counter with built in stove, open concept dining/living room with cathedral ceilings with a ceiling fan that also heats, open the double doors to walk out to a huge wrap around deck (34 x 12) with plenty of room for entertaining with covered area for rainy days. Enjoy the spectacular views from inside and out of the sprawling 10 plus acres where you can sit and watch the wild life for hour or entertain guests, read a book or simply appreciate the silence. The large master bedroom has a walk in closet and 4 pc bathroom attached and a second bedroom and 3 pc bathroom upstairs, there's also a den that could be converted to a third bedroom. A new High Efficiency Propane Furnace was installed this past year and it along with the stove, BBQ, Generac Generator all operate of propane. ICF foundation from footing to roof line, Generac Generator so you're never out of power, 200 amp service provides plenty of expansion space, garage has separate 100 amp panel, and the garage is wired for a back up generator as well, entire house is ground faulted, propane is set up for the dryer, central vacuum. The basement is unfinished and waiting for your ideas and has a walkout to the backyard where there's room for a patio and possibly a pool if you so desire and lots of room for gardens if you have a green thumb. The oversized (28 x 38) garage is every man's dream with plenty of space for vehicles, all the toys, workshop, and it has a drive through rear door to make it easy, the man cave you deserve. This is a must see to appreciate so book your appointment today. **** EXTRAS **** Go east on Highway 28, turn left onto Clear Lake Road, then right onto Holland Lake Road to signs. (id:48219)
Century 21 All Seasons Realty Limited
1111 Island View Dr
Otonabee-South Monaghan, Ontario
Waterfront: 80 ft frontage on Rice lake. Southern exposure terrific views. On the Trent-Severn, 4 season cottage for year round use/ on a deep lot with large detached workshop. Year round municipal maintained road with services. The hard part done: cottage lifted 2016/17, poured foundation installed with permits to code. Level lot, paved drive, 200 amp service, owned water system. Drilled well shared with neighbour to the west (well on this property). Just add your personal cosmetic updates. Approx. 90 min to Toronto, 15 min to Peterborough! Buy now, enjoy the whole summer. (id:48219)
Royal LePage Frank Real Estate
497 Dudley Rd
Alnwick/haldimand, Ontario
Nestled between Grafton and Colborne, On sprawling 6+ acres with views of Lake Ontario. 3+1 bedroom, 2 Bath, Ranch Style bungalow. Features open concept kitchen with plenty of storage space & breakfast bar. Overlooking dinning room with walkout to new 3 season sunroom overlooking the back yard and walkout to full length deck. Main level great room offers cathedral ceilings and french doors, Lower level walk out basement with flex space and oversized family room. Lower level bedroom offers ensuite and walk in closet. Attached 29x19, 2.5 car garage and detached 24x40 shop/garage. Geo-thermal heating and central air. Home is wired for the addition of a generator. Updated hardwood and laminate floors throughout and updated appliances. **** EXTRAS **** One additional severance is available on the property, subject to municipality approval. Central vac and Jacuzzi tub ""as is"". garage door openers ""as is""(doors still open manually). (id:48219)
Our Neighbourhood Realty Inc.
486 Cty Rd 18 - 27 Forest Grve
Prince Edward County, Ontario
Cherry Beach Resorts, a seasonal campground on the shores of East Lake, close to Sandbanks Prov. Park. Immaculate 2012 model w/ gorgeous add-a-room. This 14ft wide (most are 12ft) unit is situated on one of the LARGEST lot in the park. Private pie-shaped lot is at the back of the park & offers mature trees, firepit area, landscaping & seclusion. Just a short walk to beach & park amenities. Inside: 2 bdrms & 1 bath but sleeps 7+. Living rm has vaulted ceiling, transom window & open to dining rm with bar/coffee nook. Espresso kitchen has peninsula island & appliances/furnishings included. 3 season sunroom has washer/dryer hookup (machine not included) + plentiful windows overlooking stunning yard. Great for family getaways.. Amazing seasonal park offers many amenities: heated salt-water pool, multi-purpose court for tennis or basketball, playground, splash pad, kayaks, paddle-boards, sandy beach area, boat dock, rec centre, convenience store, laundry & more. **** EXTRAS **** Park fees $7,825 +HST/season (2024) & include: land lease, taxes, ground maintenance/grass cutting, HYDRO & use of park amenities. Seasonal Park open May 1 to October 31, located on beautiful shores of East Lake with amazing beach. (id:48219)
Royal LePage Proalliance Realty
3529 Shannonville Rd
Tyendinaga, Ontario
The NEW Patio, outdoor space, fire-pit, pergola, hot tub, outdoor speakers, BBQ and exterior lighting have been freshly completed! Paired with a heat-pump for cooling, the giant south facing windows allow the passive solar technology in the floor to heat and cool the home at a fraction of the cost for a building with comparable square footage. Enjoy luxurious living on a downsizers budget in front of your built-in six by twelve foot projector screen. Finished concrete within-floor heating throughout the home deliver a comforting feel with a stylish and durable industrial aesthetic. Both bathrooms include a distinctive open-concept shower, ensuring the eye-popping designchoices remain consistent throughout the space. A full list of features, bills and inclusions are available upon request. (id:48219)
Royal LePage Proalliance Realty
1695 Whittington Dr
Peterborough, Ontario
Level Entry Brick Bungalow on a large 100 x 175 ft lot, including IN-LAW APT with walk out basement. Located at the Southwest edge of Peterborough on a dead end road, & convenient location for commuters & Fleming students. Main floor features a large deck off the kitchen with beautiful southern facing view, as well as 2 bedrooms, full bathroom(with heated floor), kitchen, dining & living room. Basement features a 2 bedroom in-law apartment space where the Sellers parents have been living. Separate entrance to the basement on the east side of the home. Bsmt offers stamp concrete patio with covered portion for outdoor space. There is a laundry room at the bottom of the stairs that is shared between upstairs & downstairs. Bsmt also offers large storage/workshop space/utility area with steel beams under the garage (not part of the basement in-law apartment space) that is great for storage or workshop. This home has been well cared for & is move-in ready & easy to book a private viewing. (id:48219)
Ball Real Estate Inc.
486 Cty Rd 18 - 14 Cove Bay Lane
Prince Edward County, Ontario
Million dollar view! The stunning Beach & Bay views will not disappoint. Perched upon a hill, overlooking Cove Bay, this 2013 Northlander Escape model boasts an open concept main living area, with the flexibility of 1 or 2 bdrms. Partition wall in living room offers a separate space for den, office or 2nd bdrm. Approximately 500sqft of interior space & over 500sqft of DECKING, offering both a covered portion (10ft x 30ft) & sun portion (10ft x 21ft). This pristine unit sleeps up to 6 people & has water views from almost every window. Centrally located in the middle of the park, directly across from the BEACH WALKWAY & only short distance from the water/beach. Other features include: electric fireplace, attractive kitchen with sit-up bar, built-in cabinetry in Primary bdrm, 3pce. bath with shower, patio doors to massive wrap-around deck, shed (included) & parking for 2 vehicles. Only 7 minutes to Sandbanks Provincial Park. See all that the County has to offer. **** EXTRAS **** Park fees $9505 +HST/season (2024) & include: land lease, taxes, ground maintenance/grass cutting, HYDRO & use of park amenities. Seasonal Park open May 1 to October 31, located on beautiful shores of East Lake with amazing beach. (id:48219)
Royal LePage Proalliance Realty
432 Carriage Lane
Peterborough, Ontario
Spectacular detail in every corner of this stunning home. Perhaps one of the nicest homes available in the city. Friendly and affluent north-end neighborhood close to Trent University, the Zoo, and ample trails and green spaces. Grounds professionally designed, it truly feels like a wee park in the city. Inside, enjoy a home that has been renovated to new: brand new bathrooms, flooring, lifetime metal roof, California shutters, porcelain tile in gourmet kitchen with large island, appliances and much, much more. Amazing low-maintenance perennial gardens. After breakfast, enjoy a multi-level Trex deck with outside eating private lounging area. Calm to the sound of the trickling water from the garden fountain. Large principal rooms: primary bedroom with brand new 5-piece ensuite and walk-in closet. Two more large bedrooms upstairs with another bathroom. Lower level with new bathroom and spacious bedroom/living room. Double garage with newly sealed driveway. Full-house backup Generac. (id:48219)
Just 3 Percent Realty Inc.
5 Fairfield St
Prince Edward County, Ontario
Proudly presenting a rare opportunity to own in one of the most sought after Picton neighbourhoods, in one of the the most admired homes in the area. Welcome to The Ashton, a large, distinguished residence steeped in County history. Sitting on an expansive lot with a huge back yard this century home is ideal family home or continue its current use as a owner occupied short term accommodation. The back entrance provides access to a separate one bedroom in-law suite with a full kitchen, large three piece bathroom, living space and cozy loft area. A perfect opportunity to enjoy all the County has to offer while subsidizing costs by renting the main house in a robust short term housing market. This meticulously cared for house features historic charm while not sacrificing modern conveniences. Complete with a historic two storey carriage house, perfect for hosting summer parties. Only a short walk to town where all amenities await. I look forward to proudly showing you The Ashton. (id:48219)
Chestnut Park Real Estate Limited
64 Stirling Cres
Prince Edward County, Ontario
1410 sq.ft two bedroom, two bath Merlot model on premium pie shaped WALK-OUT lot! Vaulted ceiling in great room, kitchen with quartz counter tops, ample cupboard space, pantry, and island with breakfast bar. Primary bedroom with walk-in closet and ensuite, and main floor laundry. Economical forced air gas, central air, and an HRV for healthy living, attached double car garage with an inside entry and sodded yard. All located within walking distance of downtown Picton where there are ample restaurants, cafe's & shops. Only 10 minutes drive to wineries, walking trails & Picton Hospital. (id:48219)
Royal LePage Proalliance Realty
