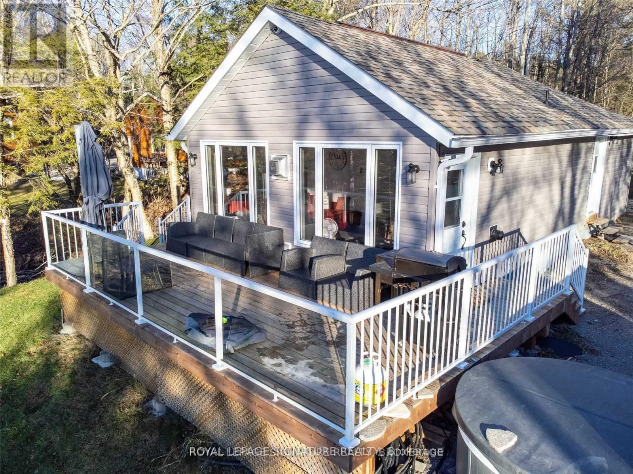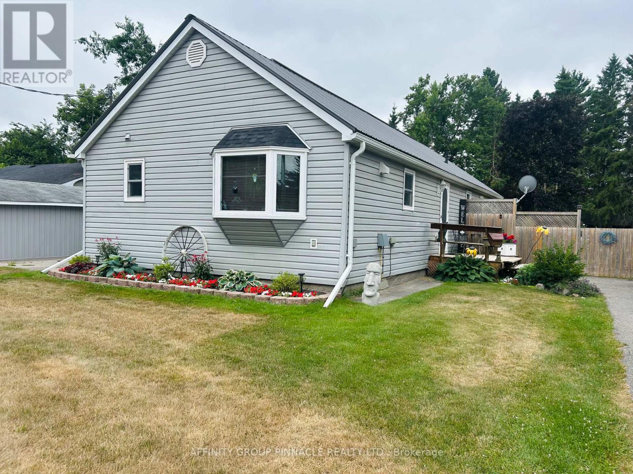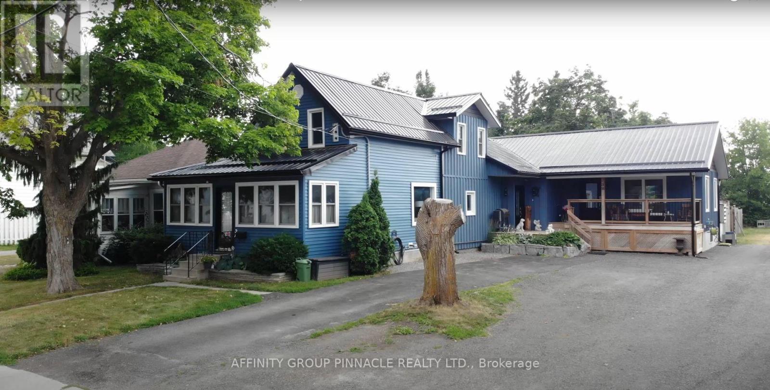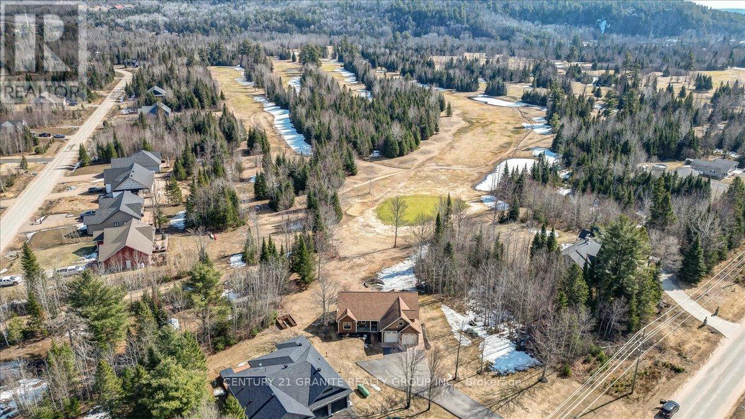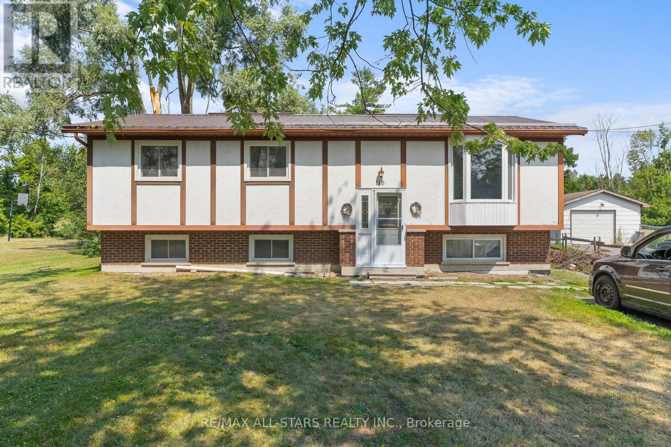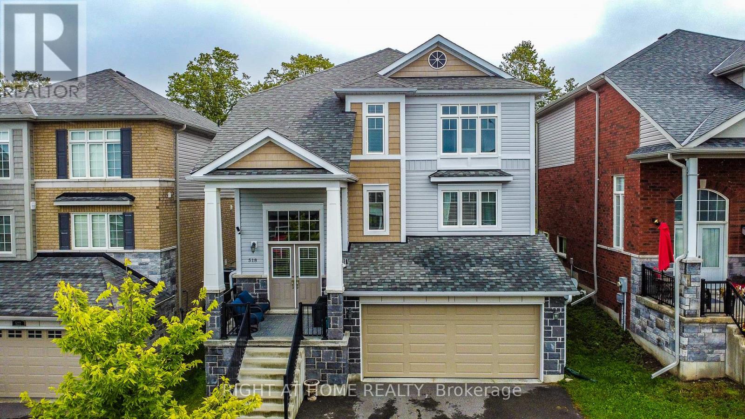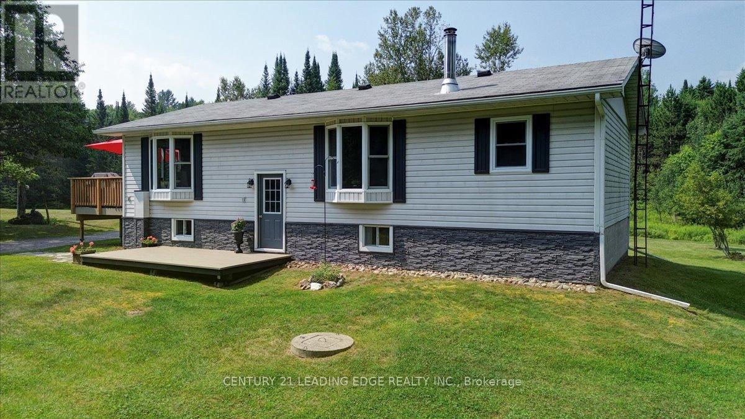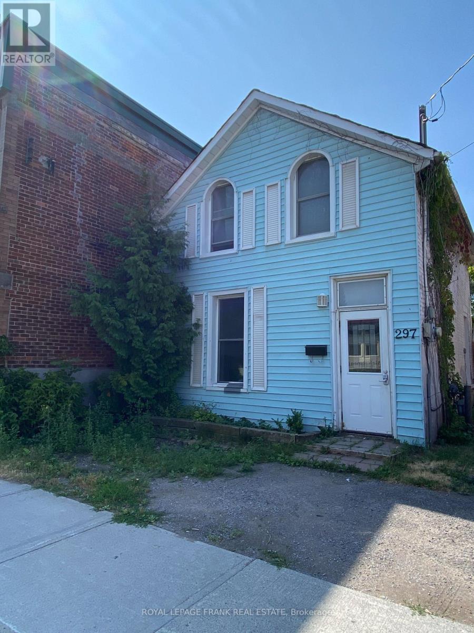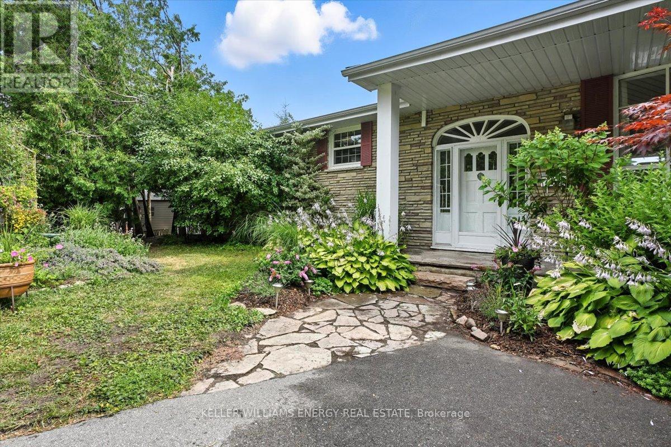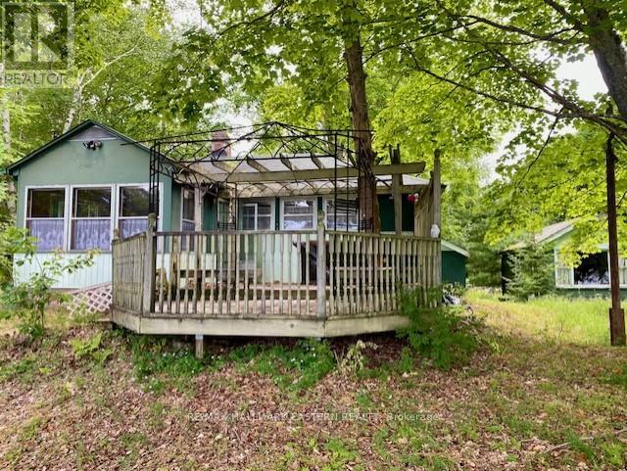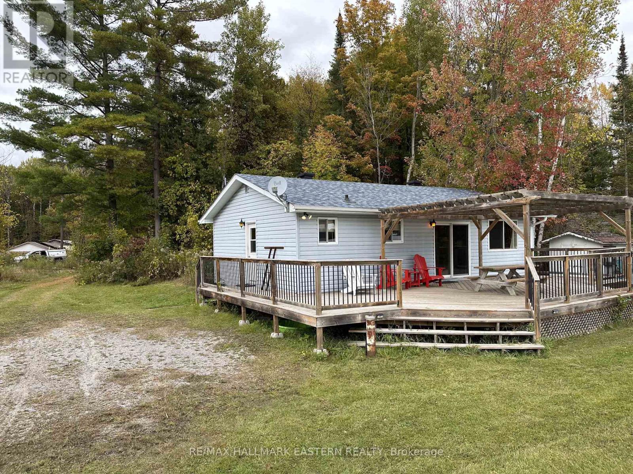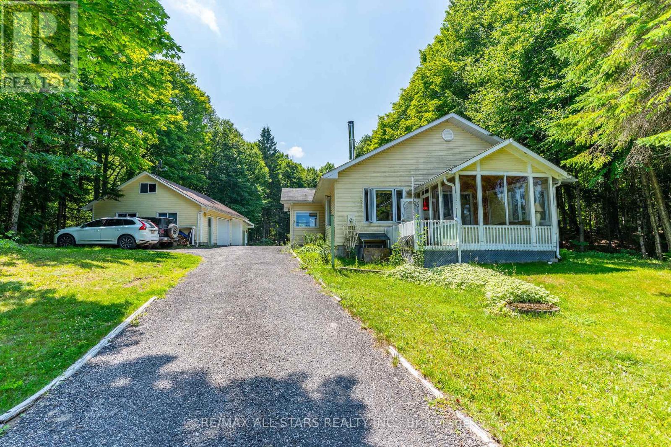1051 Norley Drive
Algonquin Highlands (Stanhope), Ontario
Fully renovated top to bottom, including extensive landscaping, 4 season cottage situated on the best lot on all of Maple Lake. West facing sloped lot to the sandy shoreline which is the most amazing location to watch the breathtaking sunsets, $450K spent on upgrades without a single detail going unnoticed. Incredible income opportunity as this property rents for $3500 per week during peak season. All appliances, 100ft dock, barrel sauna, hot tub, 200amp panel, gazebo, 2 sheds, propane wood stove, heated bathroom floors, spray foam insulated, irrigation system, surveillance system, high-speed internet, all furniture, fire pit, BBQ. (id:61423)
Royal LePage Signature Realty
97 Bolsover Road
Kawartha Lakes (Carden), Ontario
Welcome to 97 Bolsover Rd! This charming 2 bedroom, 2 bathroom home sits on almost half an acre located just minutes from Canal Lake. Its open concept main floor with walkout to the backyard makes this home hosting and entertaining guests a breeze. The freshly renovated basement provides a cozy place to sit back and enjoy a movie or enjoy the handmade bar with guests. The fully fenced yard provides not only privacy but a beautiful patio space to relax and lots of space to run and play. A newly built garage completed in 2022 sits on the back of the property which you can get to from Queens Gate giving a second street entrance to the property. Located just a few minutes from the Western Trent Golf Course. (id:61423)
Affinity Group Pinnacle Realty Ltd.
3 Duke Street
Kawartha Lakes (Lindsay), Ontario
Welcome to 3 Duke St in Lindsay - a rare and exceptional opportunity to own a property featuring three self-contained residential units, each with its own laundry facilities, on a nearly half-acre lot just steps from downtown. Perfect for investors, multi-generational families, or those seeking income potential, this property blends character, comfort and versatility. The original home features three bedrooms plus an office, along with a spacious eat-in kitchen ideal for family living. It connects to the newer structure through a large, beautiful mudroom that provides practical separation and added convenience between the original home and the 2017 addition. The second, main floor bungalow unit - part of the 2017 addition - offers an open-concept layout with a sit-up breakfast bar, an eight-foot patio door, and a walkout to a private deck overlooking the sprawling backyard. This unit also features a beautiful covered front porch with pot lighting. The bright and impressive lower-level third unit features two spacious bedrooms, large egress windows that flood the space with natural light, soaring nine-foot ceilings and a well-appointed kitchen with a sit-up breakfast bar. Outside, you'll find a charming bunkie with a covered front porch, perfect for guests, a studio or extra storage. There's also a detached garage, offering ample room for parking, a workshop, or hobby space, plus tons of parking to accommodate tenants, visitors or multiple vehicles. Additional highlights include a steel roof and multiple gas lines installed for the potential addition of a gas stove, fireplace, dryer, or BBQ. All of this is in an unbeatable location within walking distance to all that downtown Lindsay has to offer. This is a true turnkey property with outstanding potential that you don't want to miss. (id:61423)
Affinity Group Pinnacle Realty Ltd.
52 Nicklaus Drive
Bancroft (Bancroft Ward), Ontario
Golfing right out your back door! Check out this executive style home built in 2009 with vaulted ceilings open concept main floor featuring a beautiful kitchen with island, built-in wine fridge, separate pantry, dining room and spacious living room with great views of the golf course. The main floor boasts master bedroom with ensuite and walk-in closet, second bedroom and main floor bathroom, both bathrooms have in floor radiant heat, plus motion activated hot water system, laundry & mud room off the kitchen leading to the double car garage with access door to the full 5' crawl space housing the utilities, high efficiency forced air propane furnace, central air conditioning and wired for generator. The upper floor has a computer room with a great view of the main floor, plus a large recreation room which could be another bedroom or used for multi purposes. This property is beautifully landscaped with large rear decks for BBQ'ing and entertaining, and the driveway is fully paved. This home is move in ready! (id:61423)
Century 21 Granite Realty Group Inc.
118 Clifton Street
Kawartha Lakes (Fenelon Falls), Ontario
Located in a quiet desirable in-town neighborhood, this raised bungalow offers the perfect blend of convenience and comfortable living. Featuring main floor living, this home welcomes you with a bright foyer. The functional layout includes an eat-in kitchen with walkout to a spacious back deck, a generous living room with laminate flooring and a bay window that fills the space with natural light, a 4-piece bathroom, two comfortable bedrooms, and a versatile office or den. The full, unfinished basement offers excellent potential bring your vision and transform it into additional living space, a rec room, or workshop. Outside, enjoy a detached single-car garage, a storage shed, and a private yard perfect for storing tools, toys, or outdoor equipment. A fantastic opportunity to own in the jewel of the Kawartha's close to all amenities, yet tucked away in a quiet setting. (id:61423)
RE/MAX All-Stars Realty Inc.
518 Joslin Street
Peterborough North (North), Ontario
Executive home in North West Peterborough surrounded by Parks, Lakes, Greenery, Golf Course and Trail. Terrific three bedroom home offers three bathrooms including a master ensuite. Large welcoming foyer with tile floors. Bright open concept kitchen with breakfast nook with patio doors overlooking backyard. Main floor has 9ft ceilings. 2nd floor offers three good size bedrooms with ample closet space and laundry room. Large 2 car garage with direct access to home. Close to all amenities and beautiful walking trails at your door step. (id:61423)
Right At Home Realty
281 Crawford Road
Bancroft (Dungannon Ward), Ontario
Escape to serenity in this charming 2-bedroom, 2-bath + 2-dens bungalow nestled on 128 acres of pristine paradise. Recent renovations blend modern comforts with classic style, creating a tranquil retreat. Savour morning coffee amidst forest beauty or cozy up by the wood-burning stove's warm glow with 1700 square feet of living space. The finished basement adds ample space for recreation and relaxation, featuring 2 extra rooms and fantastic rec room perfect for family fun. For outdoor enthusiasts, this haven offers endless adventures with abundant wildlife, perfect for hunting, nature watching, or birding. Discover the meandering creek at the back of the property by following the many groomed trails throughout. Find peace, connect with nature, and unwind in your own private oasis. A rare find for those seeking tranquility and space but still just a 15 minute drive to Bancroft. This property is a must-see!! Feature sheet attached with all renovations. (id:61423)
Century 21 Leading Edge Realty Inc.
297 Sherbrooke Street
Peterborough Central (North), Ontario
Great starter home or income property. Freshly painted and new flooring throughout. Two bedroom, with walk in closet, one 4 piece bathroom, newer kitchen with door to private fenced yard. On the bus route, close to shopping and place of worship. (id:61423)
Royal LePage Frank Real Estate
76 Maple Crescent
Peterborough West (North), Ontario
Welcome to this beautifully maintained home in one of Peterborough's most sought after and established neighbourhoods. Nestled on a spacious lot with mature gardens, a sparkling in ground pool, and multiple decks for entertaining, this property offers the perfect blend of elegance, comfort, and versatility. Inside, you'll find a bright and airy sunroom with a soaring cathedral ceiling and custom built in seating, a perfect place to relax year round. The open concept living and dining area features a stunning fireplace and large windows that fill the space with natural light. The main level offers two well appointed bedrooms, including a generous primary that can easily be converted back into a third main floor bedroom, depending on your needs. The fully finished walkout basement is rich with potential, featuring a large room currently listed as a bedroom but perfect as a multipurpose space ideal for a family room, office, studio, or guest suite. The lower level also includes a cozy den, a second kitchen, and a spacious bathroom with ensuite privileges, all with direct access to the backyard, making it an excellent setup for an in-law suite or multigenerational living. Outside, enjoy a beautifully landscaped yard, heated in ground pool, multiple decks, three storage sheds, and a second paved driveway with its own access. There is ample space for a garage or workshop (permits permitting), making this home as functional as it is beautiful. Located near highly recommended schools and in a quiet, prestigious community, this is a rare opportunity to live in one of Peterborough's most desirable locations. (id:61423)
Keller Williams Energy Real Estate
10 Vern Court
Kawartha Lakes (Laxton/digby/longford), Ontario
Beautiful Shadow Lake. Charming Lakeside Cottage nestled on a level lot with a sandy shoreline glistening with flecks of gold. This classic one level cottage offers an open concept layout with 2 bedrooms and 1 bath. Step out from the living area onto the spacious deck, perfect for outdoor dining and take in the open, unobstructed lake views. Enjoy easy year round access plus the bonus of a separate bunkie for extra guests and a detached garage for storage. Endless opportunities for fun with swimming, boating, fishing or just relaxing by the water. (id:61423)
RE/MAX Hallmark Eastern Realty
Lot 23-20-6 - 40 Arrow Bay Road
Curve Lake First Nation 35 (Curve Lake First Nation), Ontario
Summer Starts Here at 40 Arrow Bay Road!Affordable waterfront living is calling! This well-maintained 3-bedroom, 1-bathroom cottage is perfectly situated in a quiet bay on beautiful Curve Lake, part of the Trent Severn Waterway giving you endless opportunities for boating, swimming, and fishing all summer long.Inside, enjoy a bright open-concept layout combining the kitchen, living, and dining areas ideal for family time or entertaining. Step out onto the lakeside deck with water views, BBQ, or the perfect spot to unwind,. This clean and cozy retreat is ready so you can start enjoying cottage life right away. Located on LEASED LAND through Curve Lake First Nation, this is a rare chance to own a waterfront cottage at a fraction of the typical cost! Whether you're looking for a summer getaway, an affordable waterfront investment, or a peaceful place to make memories, this is a must-see. Don't wait-book your private viewing today and enjoy your summer at the lake! (id:61423)
RE/MAX Hallmark Eastern Realty
18063 Highway 35 Highway
Algonquin Highlands (Stanhope), Ontario
Nestled on a prime, mature treed lot gently sloping toward stunning views of Saskatchewan Lake, discover the potential of this charming 3-bedroom home (that needs tlc) offers a rare opportunity. Backing onto crown land, the property features private dock access and easy year-round highway 35 access. Inside, the open-concept layout welcomes you with warm character and functionality, last renovated in 2010, includes soft-close kitchen cupboards, two wood airtight stoves, and a bright plexiglass sunroom (as is). Additional highlights are a double garage with attached carport, the partially finished lower level provides additional space and endless possibilities. Terrific opportunity for a handy first-time buyer, investor, or someone looking for getaway cottage. Property is being sold as is, oil tank is past its economic life 2002 (needs to be replaced as the oil company will not fill) (id:61423)
RE/MAX All-Stars Realty Inc.
