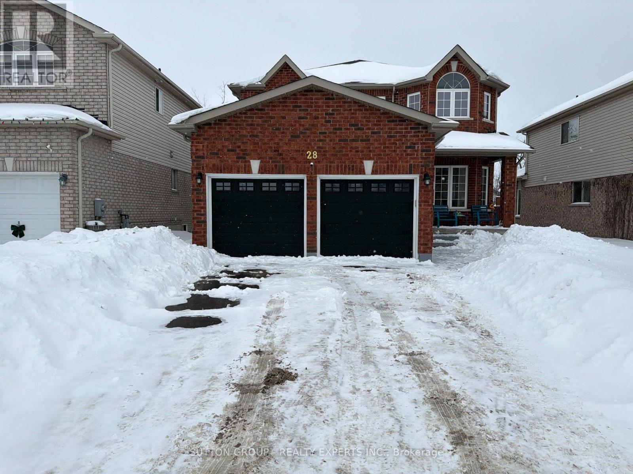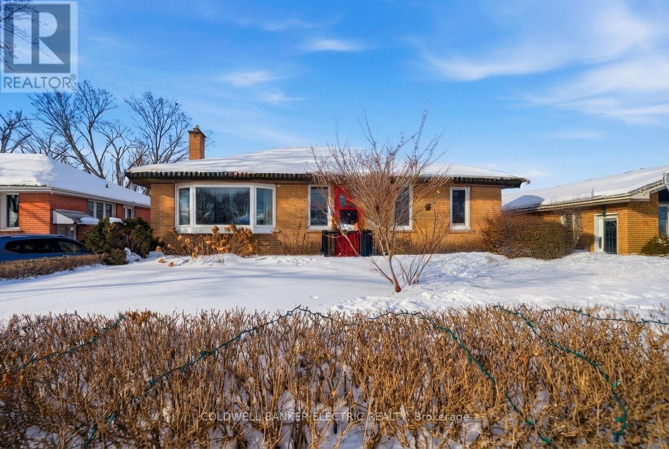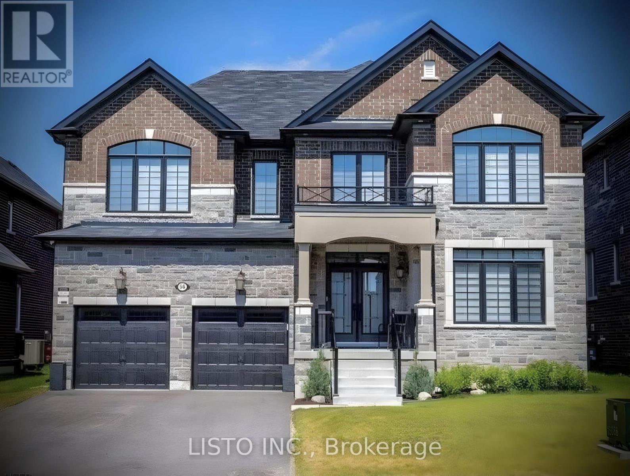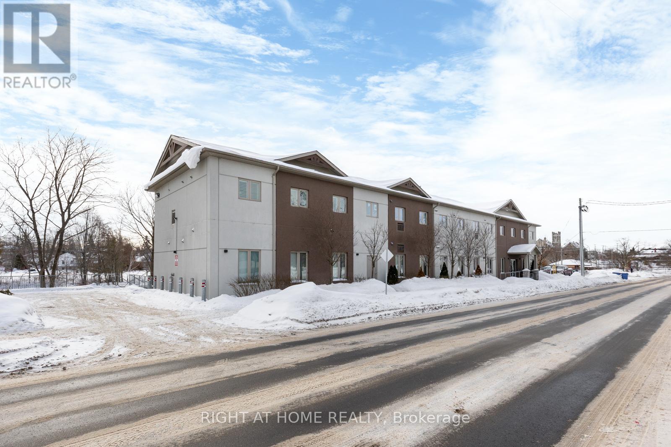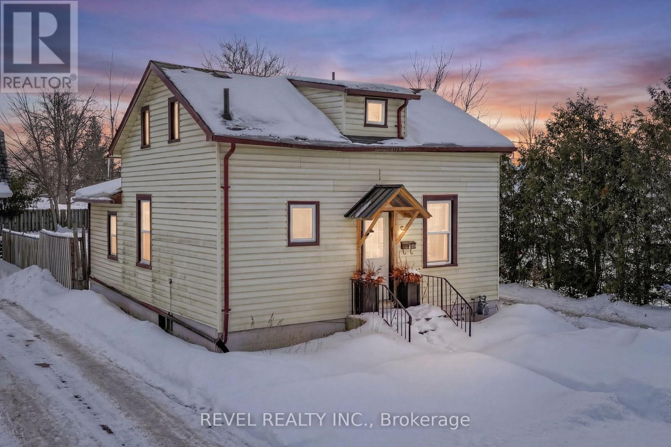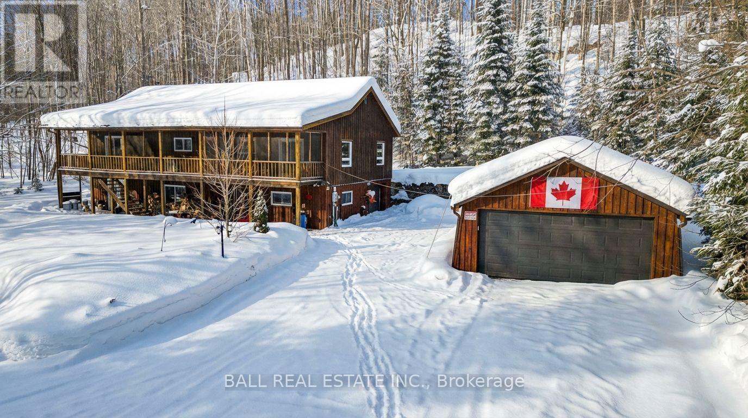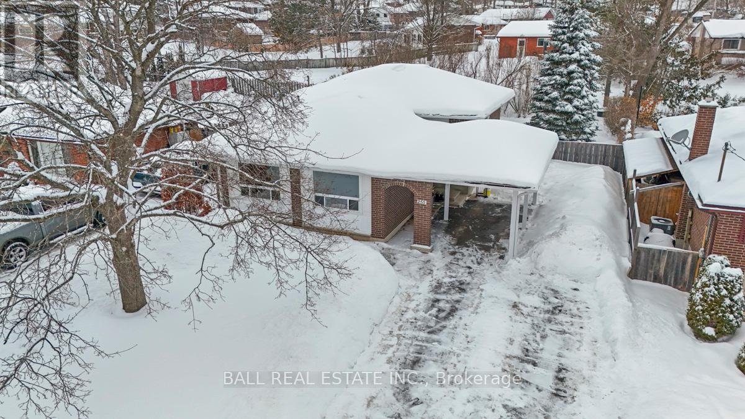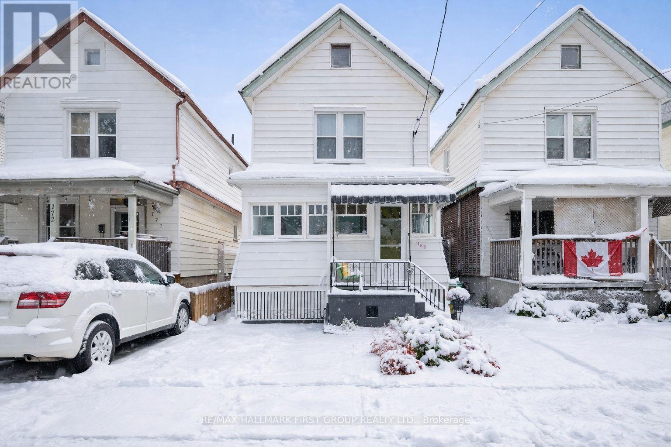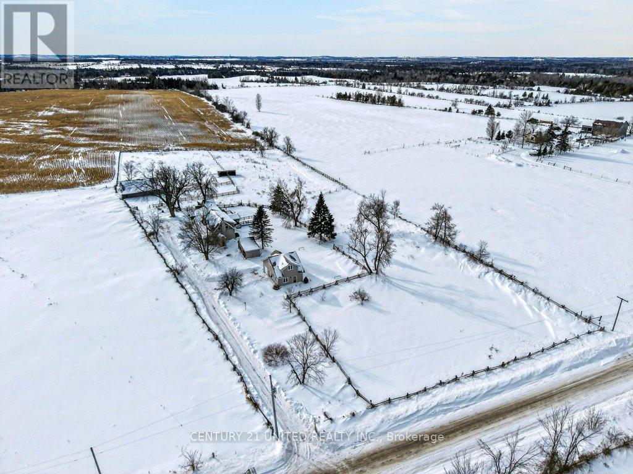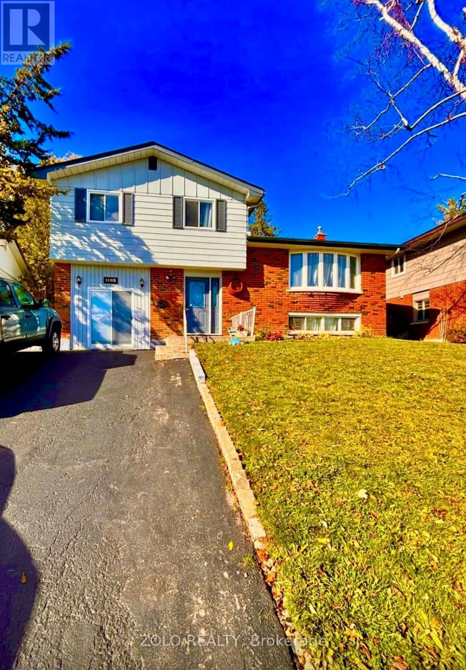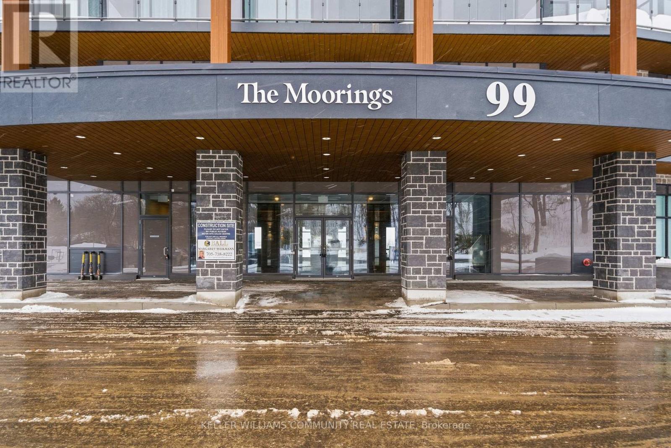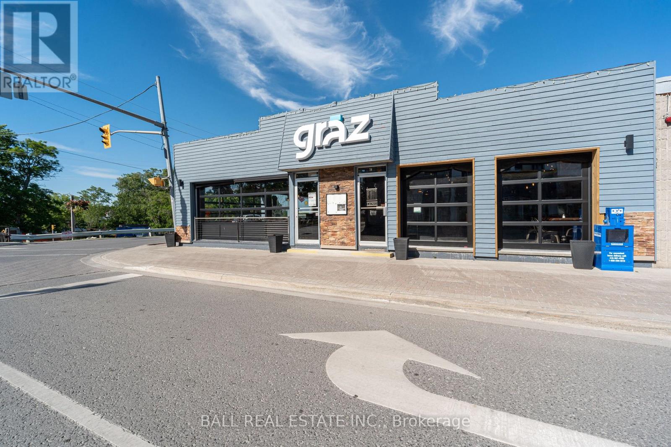28 Cook Street
Kawartha Lakes (Lindsay), Ontario
Welcome to 28 Cook Street, situated in the beautiful community of Lindsay. This spacious & bed, 3 bath home offers an open concept living and dining room alongside a kitchen with a spacious breakfast area. The primary bedroom features a walk-in closet alongside a 5-piece ensuite. Three more well sized bedrooms with a shared 4-piece ensuite complete the 2nd floor. Still looking for more space or potentially a source of side income? Worry not, as this home comes with a finished 2 bed + kitchen basement with a walkout entrance. Located just minutes from shops, restaurants, walking trails and schools. This home is ready to move in and looks forward to welcoming its potential new owners. (id:61423)
Sutton Group - Realty Experts Inc.
756 Barbara Crescent
Peterborough (Otonabee Ward 1), Ontario
You really can have it all.An all-brick bungalow with a fenced backyard, interlocking stone driveway, detached garage, and ample parking-check, check, check. Add curb appeal galore, and you've found more than brick and mortar... you've found home.The sun-filled main floor living room has been partially opened to the kitchen, creating a modern, connected feel that still knows how to be cozy. The functional eat-in kitchen is ready to serve up dinnertime connection in no time. Two comfortable bedrooms are joined by a versatile flex space-ideal as a third bedroom, guest room, or home office.A welcome surprise awaits in the large three-season sunroom, adding generous bonus living space you'll use again and again.Downstairs, the basement delivers cozy vibes with a gas fireplace and cedar board ceiling, plus a convenient two-piece bathroom. You'll also find the perfect nook for playtime and storage that will truly come in handy.Walking distance to school and the park, and just minutes to the 115-this home checks every box and then some. (id:61423)
Coldwell Banker Electric Realty
Bsmt - 56 Highlands Boulevard
Cavan Monaghan (Millbrook Village), Ontario
Discover the perfect blend of space, comfort, and convenience in this beautifully maintained 2.5-bedroom basement apartment, ideally situated in a quiet, family-friendly neighborhood. Designed for modern living, this bright and inviting home features a private entrance, a generously sized kitchen complete with appliances, and the everyday luxury of an in-unit washer and dryer. Whether you're a small family or a couple looking for extra space, this thoughtfully laid-out unit offers the comfort and functionality you've been searching for. Location truly sets this home apart. Enjoy being just steps from schools, community centers, parks, and scenic walking trails-perfect for an active lifestyle. With quick access to major highways and only 20 minutes to Peterborough and Clarington, commuting is simple while you still enjoy peaceful suburban living. Two driveway parking spaces are included, and tenants pay only 35% of utilities! (id:61423)
Listo Inc.
301 - 25 King Street
Kawartha Lakes (Lindsay), Ontario
Welcome to this stunning top-floor, end-unit condominium in the highly sought-after Pyjama Factory-a newer (2019) boutique building beautifully located along the north shore of the Scugog River. Offering exceptional privacy, natural light, and serene surroundings, this 2-bedroom, 2-bath residence delivers both comfort and lifestyle.Step inside through the secure front foyer and enjoy elevator access to your floor. The open-concept layout showcases a stylish kitchen featuring quartz countertops, custom island, stainless steel appliances, and elegant wood cabinetry, flowing seamlessly into the bright living space. Enjoy breathtaking views of the dam, falls, and Lock 33 right from your kitchen window.The spacious primary bedroom offers a private ensuite with a walk-in tiled shower, creating a true retreat. Additional features include in-suite laundry, air conditioning, one dedicated parking space, guest parking, and a storage locker.Residents enjoy access to premium amenities, including a same-floor fitness room, party room, community BBQ area, and a beautiful riverside terrace. Located beside the Victoria Trail, this home is perfect for walking and biking, and just a short stroll to downtown shops, restaurants, and the historic Academy Theatre.All-inclusive maintenance fees cover heat, hydro, water, and building upkeep-offering exceptional value and peace of mind.A rare opportunity to own a quiet, top-floor unit in one of the area's most charming and well-located communities. (id:61423)
Right At Home Realty
5 George Street E
Kawartha Lakes (Lindsay), Ontario
This charming Century home offers excellent value for first-time buyers or savvy investors. Features include 3 bedrooms, 3 bathrooms, newer shingles, vinyl windows and siding, and parking for up to multiple vehicles. The bright eat-in kitchen overlooks the large, fully fenced backyard and offers a convenient walk-out to an updated deck, perfect for entertaining or relaxing outdoors. Main floor bedroom or office, full bath & laundry. Second floor includes bedrooms, bathroom, spacious walk-in linen closet for added storage. The lower level while featuring a lower ceiling, provides a surprising amount of living space, bathroom, sink/cabinetry, and a separate walk-out to the rear yard-ideal for future potential. Covered side porch, storage shed, metal garden sheds perfect for extra storage. This home is centrally located walking to hospital, downtown shopping, schools & walking to waterfront trails. Make this your next home. (id:61423)
Revel Realty Inc.
192 Quarry Road
Bancroft (Dungannon Ward), Ontario
Nothing screams home like this lovely 3 bedroom 3 bath country home with a full finished walk out basement. Located minutes from downtown Bancroft and very close to the Hastings heritage trail on a year round paved road with garbage and recycling pick up. This home is absolutely immaculate and is ready for you to just move in. Recent upgrades include propane, high-efficiency furnace, newer windows, new flooring, and more. The walkout basement has large windows in it nice and bright with a wood stove that keeps the whole house, nice and cozy. Make sure you check Out the heated shop space under the house great for woodworkers or hobbies or even better to store your toys. The grounds are well kept with a large organic garden fenced in to keep the critters away. You really can't beat this home for value and location. Also included are all appliances, a WETT certificate for the woodstove and a full Home Inspection. Septic pumped in 2025 and water tested February 12, 2026. (id:61423)
Ball Real Estate Inc.
255 Woodward Avenue
Selwyn, Ontario
Welcome to this tastefully updated side-split home located in the desirable community of Selwyn Township, offering all the comforts of city living in a peaceful setting. This spacious home features large, bright rooms with 3 bedrooms on the upper level and 1 additional bedroom on the lower level, along with 2 full bathrooms. The layout offers excellent in-law potential, making it ideal for multi-generational living or added flexibility. Many updates have already been completed, including mostly newer windows, an updated electrical panel, and newer soffit and fascia for added curb appeal and peace of mind. Step outside to enjoy the fully fenced yard - perfect for kids, pets, or entertaining. A well-maintained home with space, function, and opportunity in a great location. (id:61423)
Ball Real Estate Inc.
168 Adeline Street
Peterborough (Town Ward 3), Ontario
Homeowner on your 2026 vision board? Buying has never been so easy with 168 Adeline St. This 3 bedroom, 2 bathroom home in the heart of Peterborough is captivating. From the outside in, this home will have you smiling from ear to ear. Walk up the 3-years-young interlock driveway to the 3-season sunroom with new flooring - perfect for books, cat naps, and enjoying sunny days or rainy afternoons. The generously sized dining room at the front of the home has room for the whole fam, and all the memories and laughs that come with hosting your loved ones. The even bigger living room has all the space you need for oversized couches, oversized memories, and oversized fun. Right through to the eat-in kitchen, which is decked out with new floors, new backsplash, fresh paint, and a walkout to the backyard. Set up the barbecue and make some summer dinners out back, and enjoy them on the interlock patio. Make sure you save a bite for your furry friend as they hang out in the yard - thanks to it being fully fenced in! Rounding out the main floor is a freshly painted powder room. Head upstairs to check out 3 incredible bedrooms - perfect for guests, kiddos, an office... whatever you need them to be. The primary bedroom is absolutely lush. With a seating area in the front (perfect for extra storage or a comfy chair), this unique layout maximizes how you utilize your new space. Fit a king-sized bed in the back portion of the room, making this first bedroom a true space of luxury. The second bedroom is a fantastic size. Guest room? Or maybe a dressing room? Take your pick - the options are endless. The third bedroom, at the front of the upper level, is just as lovely, with bright windows and ample space for a queen bed, dressers - you name it! The 4-piece bathroom serves all the bedrooms with a stunning clawfoot tub and a super fun design. To top it all off, this home has a partially finished basement and a side entrance. Homeownership has never looked so good! (id:61423)
RE/MAX Hallmark First Group Realty Ltd.
1074 First Line
Douro-Dummer, Ontario
Turn-Key Hobby Farm: Brimming with character and rural charm, this inviting hobby farm sits on just over 4 acres of beautifully usable land surrounded by open farm fields and sweeping country views. Enjoy a coffee on the front porch watching the sun rise or unwind with a glass of wine on the expansive back deck while taking in breathtaking sunsets. This meticulously maintained 4-bedroom, 2-bath, two-story log home (circa 1900) blends timeless charm with modern convenience, offering warmth and personality in every corner. A separate two-story building provides exceptional flexibility - ideal as a fully functional work-from-home office with high-speed connectivity or easily adapted into additional living space for extended family. Additional outbuildings include a workshop, wood storage shed, chicken coop and more. For those seeking hobby farm potential, the well-kept 4-stall barn, fenced paddocks, and ample space for riding or expansion offer excellent opportunity. Private and peaceful, yet conveniently located just 10 minutes to Lakefield Village and 20 minutes to Peterborough, this property offers the perfect balance of country living and modern accessibility. (id:61423)
Century 21 United Realty Inc.
1193 Cartier Boulevard
Peterborough (Northcrest Ward 5), Ontario
Discover 1193 Cartier Blvd, a spacious four-level sidesplit offering versatile living space in a quiet, well-established Peterborough neighbourhood. This home features 10+2 rooms, including 4 bedrooms and 4 washrooms, ideal for families or multi-generational living. Enjoy the convenience of two kitchens and two laundry rooms above ground, along with a private, tree-lined backyard perfect for relaxation and entertaining. The property is situated close to Trent University, Riverview Park & Zoo, and the scenic Otonabee River. Updates include a modern 3-piece ensuite in the primary bedroom, and the home is equipped with central air, forced-air gas heating. With a private 4-car driveway, fenced yard, and walkout access to a deck and yard, this home blends comfort, space, and location. (id:61423)
Zolo Realty
206 - 99 Louisa Street
Kawartha Lakes (Fenelon Falls), Ontario
Welcome to Unit 206 at The Moorings on Cameron Lake, where refined condo living meets the calm and beauty of waterfront life. This spacious 2-bedroom, 2-bathroom suite offers approximately 1,063 sq ft of thoughtfully designed interior space, plus a stunning 39-foot covered balcony providing an additional 250 sq ft of living space, all overlooking Cameron Lake. Perfect for relaxing, entertaining, or enjoying unforgettable sunrises over the water. Inside, the suite features 9-foot ceilings, expansive windows, and quality finishes throughout, creating a bright and welcoming atmosphere. The open-concept living and dining area flows seamlessly into the modern kitchen, ideal for both everyday living and hosting guests. The primary bedroom includes a private ensuite and generous closet space, while the second bedroom and full bathroom offer flexibility for guests, a home office, or comfortable everyday living. In-suite laundry adds to the convenience of this well-designed home. Residents of The Moorings enjoy exceptional resort-style amenities designed to support both relaxation and an active lifestyle. The third-floor owners' lounge features breathtaking lake views and includes a full kitchen, dining areas, cozy fireside seating, and a private theatre room, perfect for entertaining. The fitness centre is equipped with cardio and weight machines change rooms, a dedicated yoga and pilates studio, and a cedar sauna. Additional conveniences include a pet cleaning station, ideal for dog owners after lakeside walks or outdoor adventures. Outdoors, residents can enjoy a heated pool and spa, tennis and pickleball courts, a landscaped lakeside courtyard, and waterfront docking with swimming and lounging platforms. Located on the shores of Cameron lake in the heart of Fenelon Falls, this condo offers the perfect balance of nature and walkable small-town charm! (id:61423)
Keller Williams Community Real Estate
36 & 38 Bolton Street
Kawartha Lakes (Bobcaygeon), Ontario
Prime Commercial Opportunity in the Heart of Bobcaygeon! Location is everything - and this property delivers. Ideally positioned on the prominent corner of Bolton & Canal Street directly across from Lock 32 of the iconic Trent-Severn Waterway, this standout building sits in the vibrant, high-traffic core of Bobcaygeon - the Heart of the Kawarthas and one of Ontario's most beloved tourist destinations. Surrounded by constant pedestrian, vehicle and boat traffic in a thriving waterfront community, this is a premier location to establish or expand your business. Just under two hours from the Greater Toronto Area, Bobcaygeon attracts steady seasonal tourism and strong local patronage year-round. This turnkey, double-wide commercial building comes complete with an extensive list of chattels, fixtures, and equipment - offering a seamless transition for new ownership. Currently configured with seating for 90 guests, the space can comfortably accommodate up to 140 patrons. The beautifully renovated interior showcases exceptional craftsmanship and thoughtful design throughout, including historic timber planks reclaimed from the Trent-Severn Waterway and a stunning live-edge bar that creates a warm, inviting atmosphere. Six oversized garage-style doors open fully to downtown and the Locks, providing an unmatched indoor-outdoor experience and an open-air patio feel. Two fireplaces add comfort and ambiance for cooler evenings. The flat rooftop presents an incredible opportunity to create a rooftop patio overlooking the Locks - a feature that could elevate this already impressive space even further. A rare opportunity to own a landmark commercial property in one of Ontario's most sought-after recreational communities. (id:61423)
Ball Real Estate Inc.
