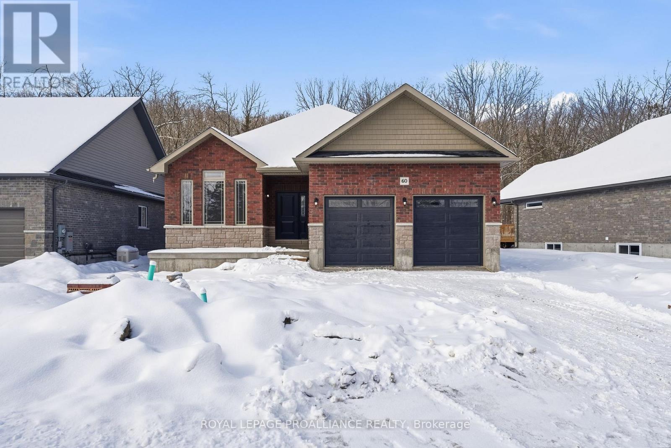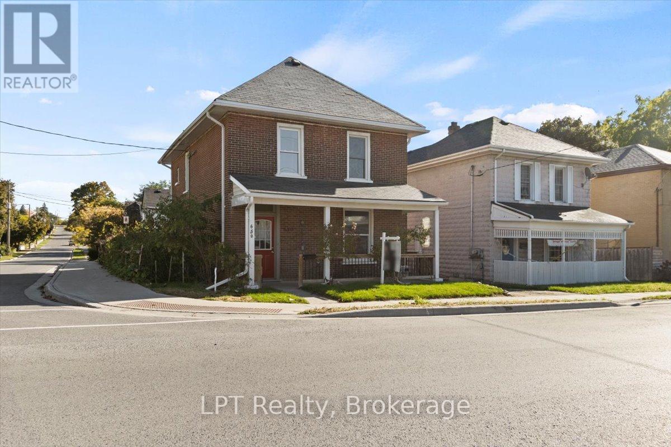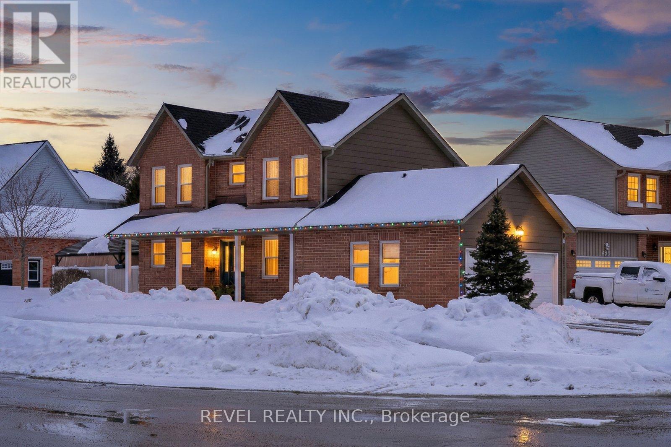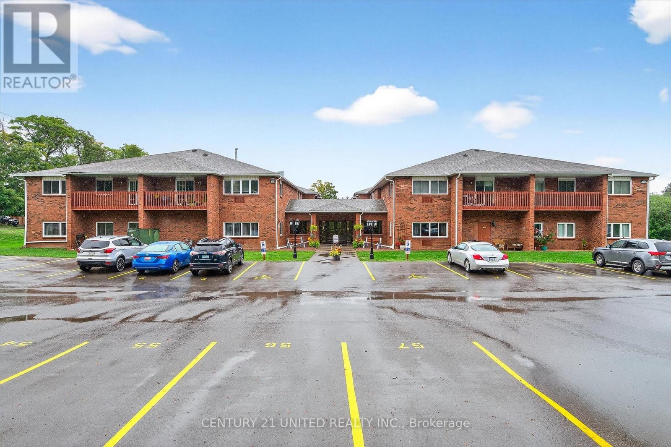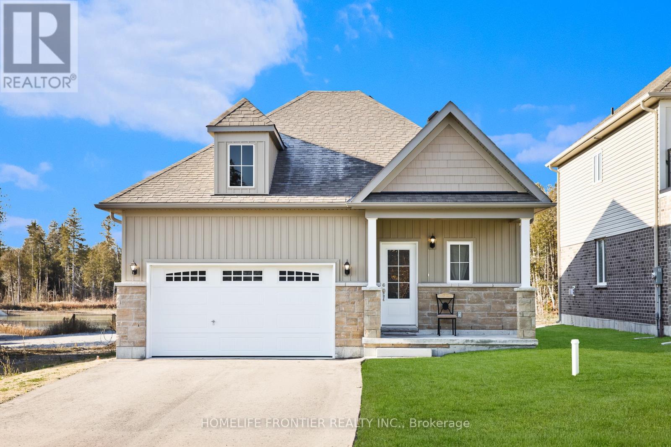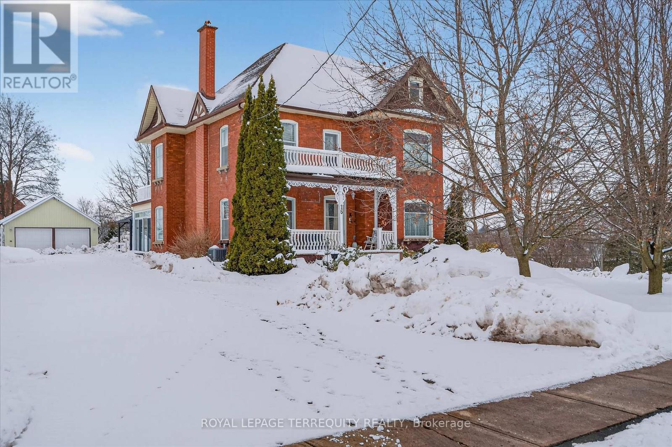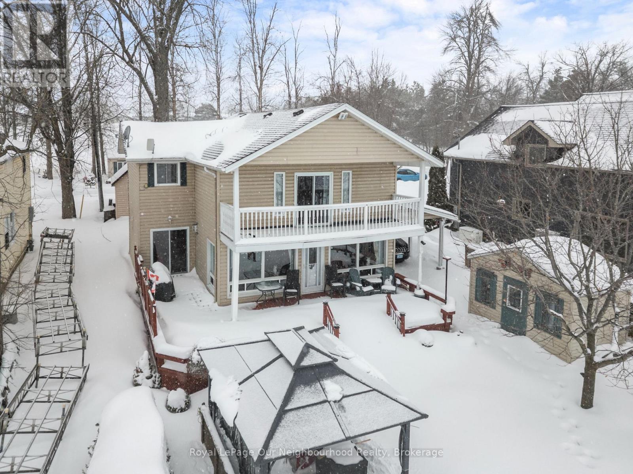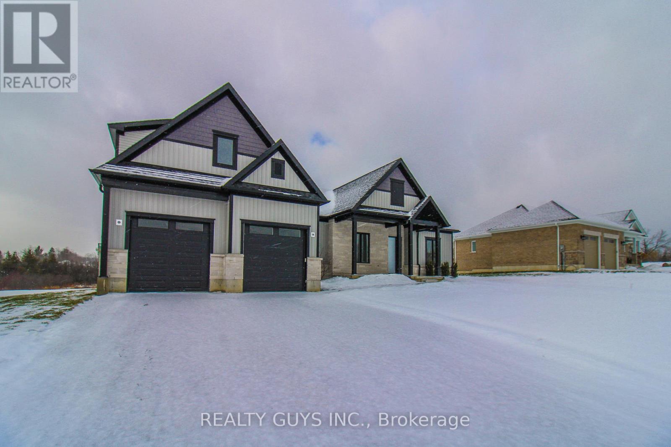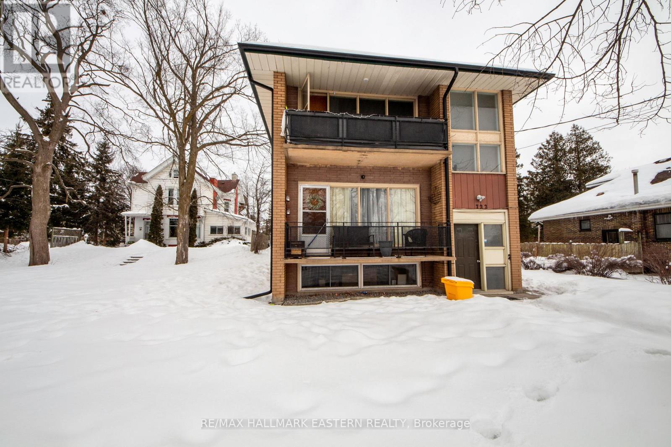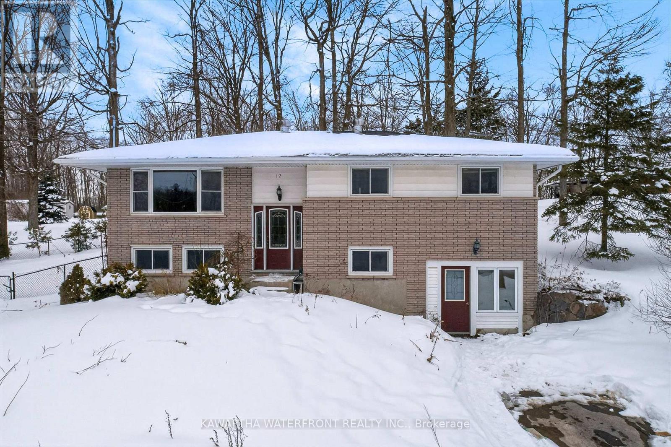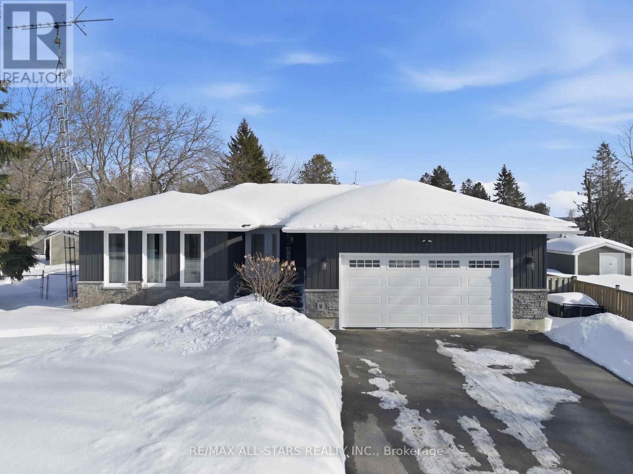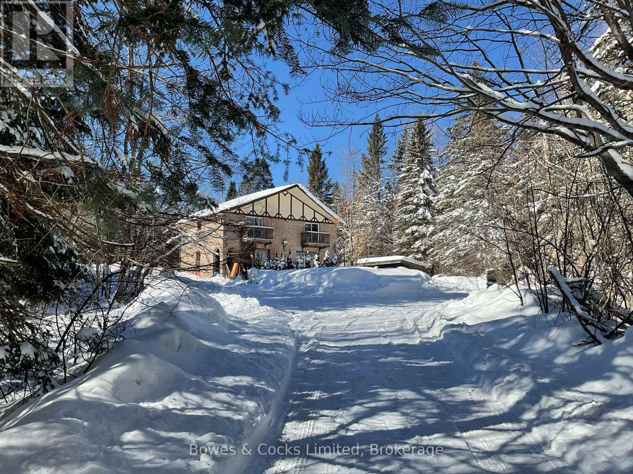60 Riverside Trail
Trent Hills, Ontario
LIVE IN TRANQUILITY AT HAVEN ON THE TRENT! This gorgeous 2 bedroom, 2 bathroom, brick & stone bungalow can be ready for you to move in by Spring 2026! Located just steps from the Trent River & nature trails of Seymour Conservation Area, this McDonald Homes new construction is built with superior features & upgraded finishes throughout. This "CEDARWOOD" floorplan offers open-concept living with almost 1700 sq ft on the main floor, perfect for retirees or families alike. The home welcomes you into the front foyer with a large closet. In the heart of the home, the Gourmet Kitchen boasts beautiful ceiling height cabinetry, quartz countertops and an Island perfect for entertaining. Great Room and formal Dining Room features soaring vaulted ceilings. Convenient access from Breakfast nook to the covered back deck where you can enjoy your morning coffee overlooking your backyard that edges onto forest. Large Primary Bedroom with Walk In closet & Ensuite with luxury Glass & Tile shower. Second bedroom can be used as an office...WORK FROM HOME with Fibre Internet available! Option to fully finish your lower level with 1 or 2 additional bedrooms, bathroom & huge Family Room. Double car garage with direct interior access to the main floor Laundry Room. Includes Luxury Vinyl Plank/Tile flooring throughout main floor, municipal services & natural gas, Central Air & 7 year TARION New Home Warranty. OPTION TO BUILD NEW ON ANY REMAINING LOT IN PHASE 3 WITH SEVERAL FLOOR PLANS TO CHOOSE FROM. Riverside Trail is located approx. an hour to the GTA, minutes drive to downtown, library, restaurants, hospital, public boat launches, Ferris Provincial Park and so much more! A quick walk or bike ride to the brand new Trent Hills Recreation & Wellness Centre with excercise facilities, arena and swimming pools. WELCOME HOME TO BEAUTIFUL HAVEN ON THE TRENT IN CAMPBELLFORD! (id:61423)
Royal LePage Proalliance Realty
650 Armour Road
Peterborough (Ashburnham Ward 4), Ontario
Experience the perfect marriage of historic character and contemporary comfort. This beautifully updated 4-bedroom century home sits on a deep, park-like lot just minutes from the pulse of downtown. Step inside to find a sun-drenched interior featuring fresh flooring throughout and oversized windows that highlight the home's timeless architecture. The main floor flows effortlessly from a cozy living room to a dedicated dining space, ideal for hosting. Upstairs, four generous bedrooms offer ample space for a growing family or a dedicated home office. With a classic brick exterior, a charming covered porch, and a massive backyard "blank canvas," 650 Armour Rd. is the move-in-ready gem you've been waiting for. (id:61423)
Exp Realty
284 Victoria Avenue N
Kawartha Lakes (Lindsay), Ontario
Nicely Updated Northward 3 Bedroom, 2 Storey Family Home With MAIN FLOOR Professionally Finished STUDIO / IN-LAW APARTMENT on a spacious corner lot centrally located in Lindsay, close to schools, parks & amenities! Numerous Updates include Gorgeous Hardwood Floors and Hardwood Stairs, A 3-Season Sunroom with Entrance into the Apartment. Lots of Versatility in this spacious home to suit all your Family's Needs; Use this finished Main Floor Space as either an awesome Sunken Family Room or Main Floor Primary Bedroom Suite or Guest Bedroom! This Home Features Newer Windows, Roof'23, Soffits, Eaves & Upgraded Plank Vinyl Siding'24, Furnace'19, Self-Contained Apartment that was finished (with permits) in the Double Car Garage & includes a Kitchen, Family Room/ Bedroom Area, 3pc Bathroom With Walk-in Shower, Storage Area & Separate Entrance. (See Att'd Floor Plans). This Bright & Sunny Home is great for entertaining with the combined Living & Dining Room, the Spacious Kitchen with movable Island. Bonus Pantry/Coffee Bar that is conveniently located in the hallway that leads to the 2pc Bath & Rear Door to the backyard. This well-appointed Kitchen also has a Sliding Patio Door to the Sideyard Deck with Gazebo allowing for comfortable Alfresco Dining in the warmer weather. Or enjoy the Sunshine in the Cozy 3 Season Enclosed Porch. The 2nd Floor is graced with 3 spacious Bedrooms, upgraded Barn Closet Doors, Newer Berber Carpet throughout & Updated 4pc Bath. The Primary Bedroom has a 3pc Ensuite Bath & Huge Walk-in Closet. There is also Additional Family Space in the Finished Basement allowing for a comfy Rec Room for family games & movie night, with built-in closets & lots of storage space, PLUS a separate office space or craft/playroom with large closets. Finally the Utility Room with Laundry, more cabinets, Laundry Sink & Sump Pump .Lots of Parking to accommodate Tenants. This property allows for several private outdoor patio areas. Great Family Home in a Great Community! (id:61423)
Revel Realty Inc.
224 - 475 Parkhill Road W
Peterborough (Town Ward 3), Ontario
Large corner unit with 2 balconies! Bright, condo offering modern comfort and prime convenience! Lots of ample light throughout, new laminate flooring throughout, two balconies to relax outdoors, perfect for your morning coffee. This spacious second-level unit features an updated backsplash in the kitchen and a relatively new fridge, fresh paint, large closets, updated bathroom and private laundry room within the suite. Ample storage, private locker, visitor parking and access to a building games room. Community Room for owners to use for functions. Located in a smoke-free, adult-only building, close to parks, trails, amenities, and public transit. Condo has new roof in 2025, new windows 2022, newer washer and dryer, fridge, and stove. (id:61423)
Century 21 United Realty Inc.
11 Spruceside Drive
Kawartha Lakes (Bobcaygeon), Ontario
Stunning New Detached Freehold on a 120Ft Deep Ravine Lot with extra Privacy in a brand new subdivision (The Stars of Bobcaygeon) in "The Hub of the Kawartha Lakes!" Fantastic Layout ideal for Entertaining with 9Ft Ceilings Approx 1,200sqfeet, 3 Spacious Bedrooms, 2 Full Baths & Upgraded Builder Finishes throughout & a Double Car Garage. Easy access & Walking distance to the Water: Big Bob Channel/Bobcaygeon River internationally known for Fishing, Sturgeon & Pigeon Lake! Conveniently located next to the Town's Historic Downtown corridor & all Retail Shopping Amenities, Golf Clubs. Prime Investment Rental Property for AirBnB's & all other Hobbyist Rental Accommodations. EXTRAS New Sod & Newly paved Driveway by the Builder end of 2024. (id:61423)
Homelife Frontier Realty Inc.
16 Booth Street S
Trent Hills (Campbellford), Ontario
Discover the timeless elegance of this lovingly cared for home c 1912. Situated on a Cul De Sac this homes historical character will amaze you! Featuring original trim and soaring ceilings every detail has been preserved. This 5 bedroom Victorian boasts the grandeur of a bygone era. Walking distance to the downtown core, local parks and restaurants. Enjoy morning coffee on your covered porch and serve your guests dinner in the spacious dining room. The attic could be developed for many uses. Property is possibly on the Heritage Registry. This is more than a house, it's a lifestyle! 2 hours from the GTA in the destination town of Campbellford. (id:61423)
Royal LePage Terrequity Realty
465 Causeway View Road
Selwyn, Ontario
Situated just off the James A. Gifford Causeway, this waterfront property offers the perfect blend of peaceful lakefront living with quick access to all major amenities. Set on an approximate quarter-acre lot, the property also includes an additional parcel across the road, complete with two metal sheds, a large 19' x 10' outbuilding, and a gravel driveway providing extra parking.The two-storey, year-round home spans over 1,600 sq. ft. and features three bedrooms and two full bathrooms. An oversized eat-in kitchen flows into the main living area, where lake views take centre stage, alongside a spacious dining area ideal for entertaining. Step out onto the wraparound deck and down to 55 feet of sandy, shallow waterfront, perfect for swimming, relaxing, and enjoying Chemong Lake throughout the seasons.Just minutes from shopping, schools, and downtown Peterborough, this property offers the rare opportunity to enjoy lakefront living without sacrificing convenience. Whether you're looking for a full-time residence, family cottage, or forever home on the water, this location delivers lifestyle, comfort, and accessibility year-round. (id:61423)
Royal LePage Our Neighbourhood Realty
2424 Gwendolyn Court
Cavan Monaghan (Cavan Twp), Ontario
THIS SAME HOME CAN BE VIEWED ON LOT 7(ANOTHER MODEL HOME IN THE WORKS) OR HAVE A CUSTOM BUILT HOME ON ONE OF OUR 11 LOTS LEFT.Welcome to Mount Pleasant Country Estates, where modern design meets serene country living.Nestled on a generous approx. 100 by 300-foot lot on a quiet cul-de-sac, this brand-new custom-built bungalow offers the perfect blend of comfort, space, and style.THIS INCREDIBLE HUGE 2600 sq ft BUNGALOFT IS JUST PAST THE DRY WALL STAGE BUT READY TO SHOW.As you walk through the front door, light pours in from the rear windows and you immediately sense this is something special.The great room impresses with 10foot ceilings,abundant pot lights,an elegant fireplace, an open layout that blends seamlessly into the gourmet kitchen.Here you'll find granite countertops, a generous island, a designated coffee station, and a roomy pantry everything made for entertaining or simply enjoying day to day living.The dining area is ideal for gatherings, while the cozy nook with walkout access to a covered porch and Trex deck is made for sunsets and relaxing evenings outdoors.The south wing feels like a private retreat.A grand primary bedroom awaits, featuring a five piece ensuite, a large walk in closet, and your own laundry room complete with sink and separate storage for convenience.Down the hall you also have direct access to the oversized double car garage.Also down this hall is steps up to the loft with a two piece bath.The kind of room that adapts whether you need an office,a guest suite,or just a quiet place away.On the north side of the home, privacy and comfort abound. Two large bedrooms share a well appointed four piece bath, perfect for guests or family members. Downstairs, the lower level offers vast, unfinished potential dream it up: recreation, media, gym, whatever you need. PLEASE NOTE INTERIOR PICS WILL BE ADDED AS WE COMPLETE. DON'T WAIT. COME SEE IT NOW YOU WILL BE IMPRESSED.(new build -final taxes not accessed yet) (id:61423)
Realty Guys Inc.
722 Chemong Road
Peterborough (Northcrest Ward 5), Ontario
Pictures and the 3D Tour have been digitally enhanced to remove tenant's personal belongings to protect their privacy. This well-kept, purpose-built triplex in Peterborough's north end features two spacious 2-bedroom units and one 1-bedroom unit, each with practical layouts designed to attract and retain quality tenants. The building generates immediate, reliable income. Amenities include on-site coin laundry and ample parking, adding convenience for tenants. Ideally located close to shopping, transit routes, schools, and everyday essentials, this property benefits from steady rental demand and long-term income potential. (id:61423)
RE/MAX Hallmark Eastern Realty
12 Leanne Avenue
Otonabee-South Monaghan, Ontario
Situated just minutes from Peterborough, and conveniently positioned between the GTA and Ottawa, this location offers excellent access for both daily commuting and weekend adventures. The generous lot features a fenced backyard and two driveways, providing ample space for family life, outdoor enjoyment, and recreational equipment. The well-designed raised bungalow offers three bedrooms and two bathrooms, with a functional layout ideal for growing families. The lower level features a spacious family room, an office or additional bedroom, a laundry room, and the second full bathroom, providing flexible living options for work, play, or guests. The former garage has been converted into a versatile open space, perfect for storage, a home office, a playroom, or a hobby area, ready to adapt to your needs. (id:61423)
Kawartha Waterfront Realty Inc.
257 Port Hoover Road
Kawartha Lakes (Mariposa), Ontario
This is the one! Updated 3+2 bedroom, +/-1500 square foot bungalow in family friendly area of the North Side of Lake Scugog; durable luxury vinyl plank flooring through entire home(2022); open concept main floor; renovated kitchen(2022) complete with breakfast bar, stainless apron sink, b/i appliances, good cabinet/counterspace and walk out to deck, main floor Primary suite with updated 3pc ensuite; renovated main floor family bath (2022); main floor laundry with direct entry to attached double garage; fully finished basement(2022) with two additional bedrooms; 3 piece bath; recreation and games room; neutral decor throughout and move-in ready. Windows (2021);exterior siding and stone(2023) and asphalt driveway(2023); fenced rear yard, with deck with privacy fence, gazebo & firepit (2024) ; landscaping, steps and walkway (2023). Short walk to water's edge - take advantage of water activities year around on Lake Scugog with access to the Trent Severn Waterway. Close commute to Port Perry(approx 17 mins), Lindsay (approx 25 mins), Uxbridge (approx 30 mins). Nothing to do but move in and enjoy! (id:61423)
RE/MAX All-Stars Realty Inc.
32045 Highway 62
Hastings Highlands (Herschel Ward), Ontario
Comments: Just Listed...5 Bedroom, 2 storey home on 99 acres just 15 minutes North of Bancroft on Highway 62 . This home features a family size kitchen with electric stove and refrigerator included, a spacious dining room with patio doors to a deck overlooking the backyard. It has a separate living room and one bedroom and a two pc. bath on the main floor. Hallways are extra wide and would easily accommodate a wheelchair. The second floor has a 4 piece bath and four bedrooms. Two bedrooms have balconies. The basement has a family room with a propane fireplace, several storage/work rooms, a cold storage room and a laundry room. All of the rooms have high ceilings. The exterior of the house is brick. The interior is mainly drywall and carpeted. Outside is a large wood shed and a screened gazebo. The two car garage has a one bedroom apartment attached...It has a kitchen'; living room plus one bedroom and a bathroom. This garage would also serve as a barn for horses with a wonderful tack room attached. The roof is steel on the garage and the house has asphalt shingles approx. 10 years old. The 99 acres has trails throughout. There is a pond at the back of the property and this land abuts crown land. Again....great for horses..... The property has approx. 1000 feet of frontage on Highway 62 across the road from Graphite Road. It is approx. 3000 feet in depth. It is well treed with some open areas around the house and garage. Asking $649,900. (id:61423)
Bowes & Cocks Limited
