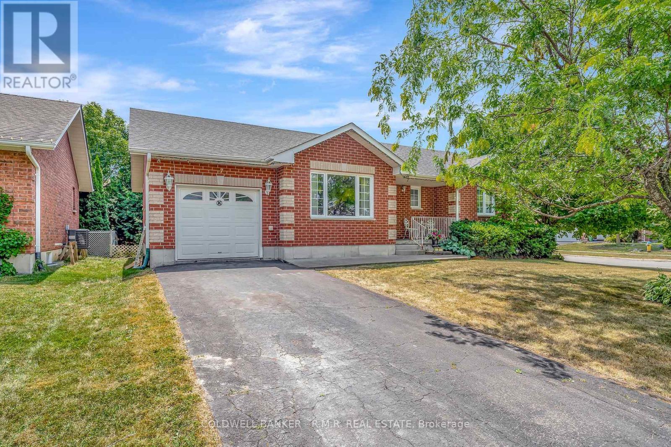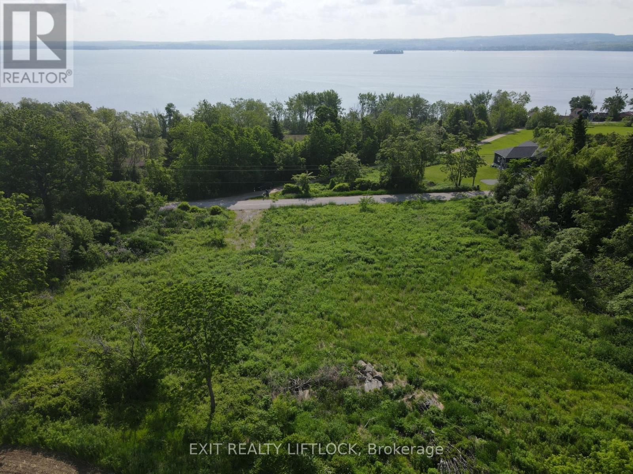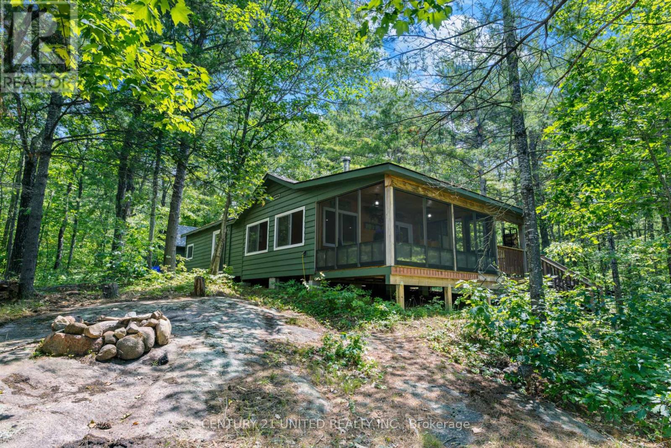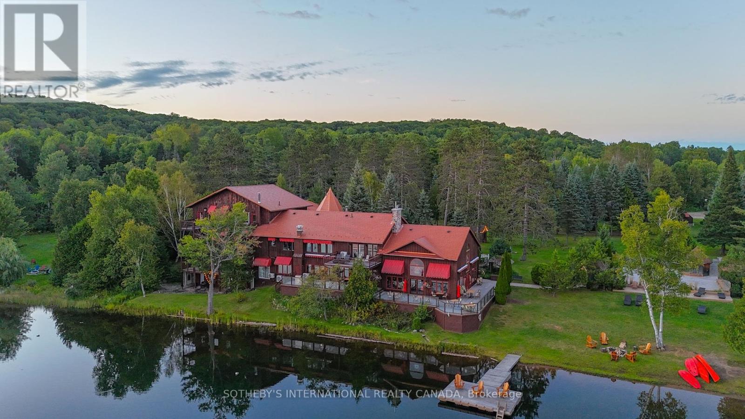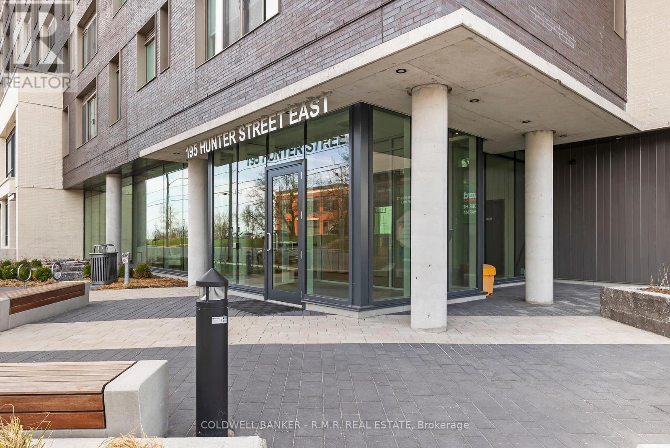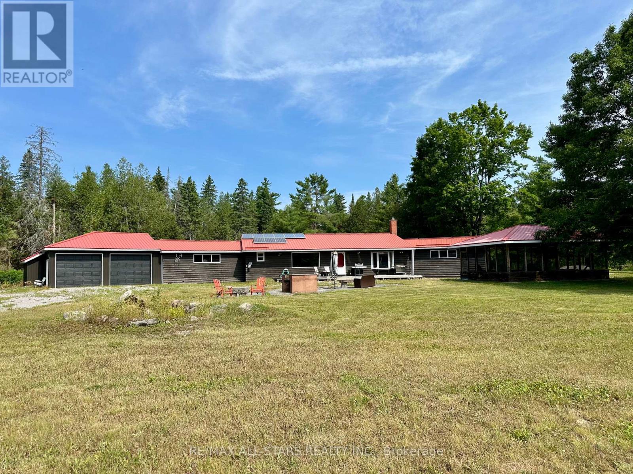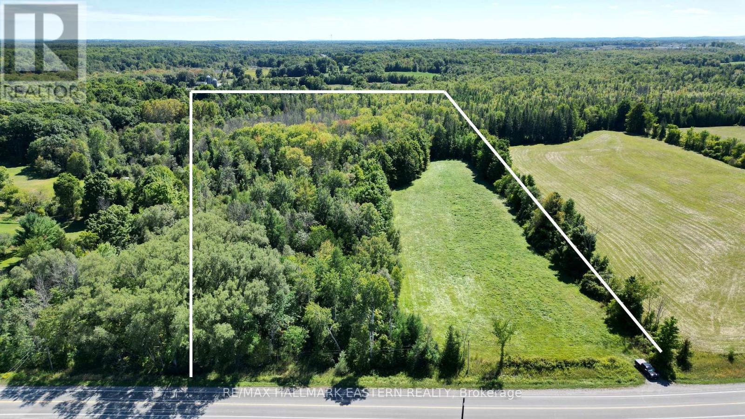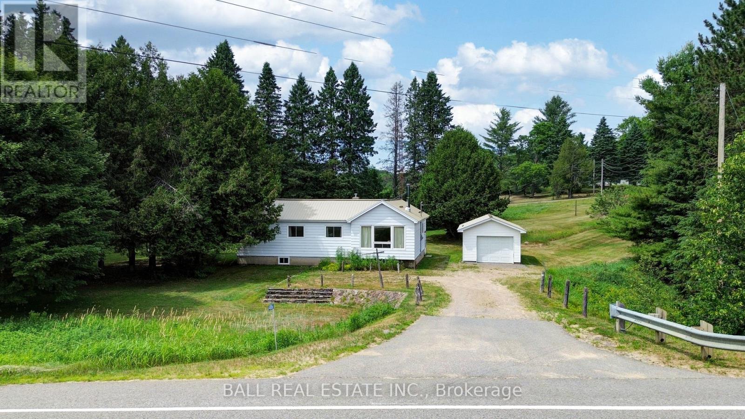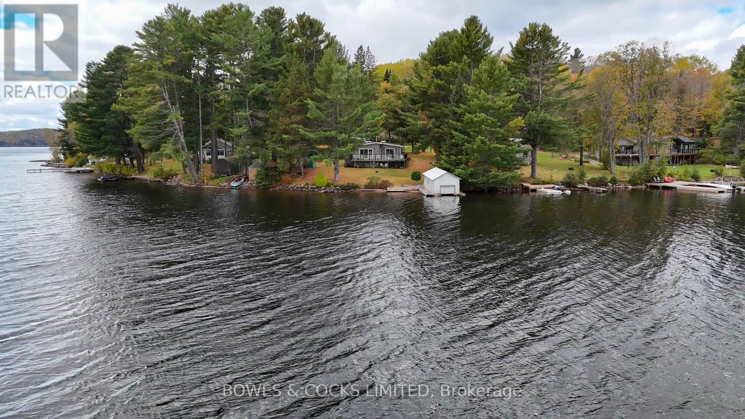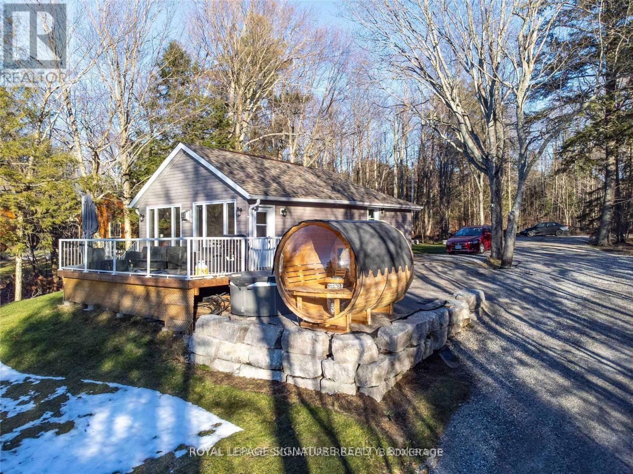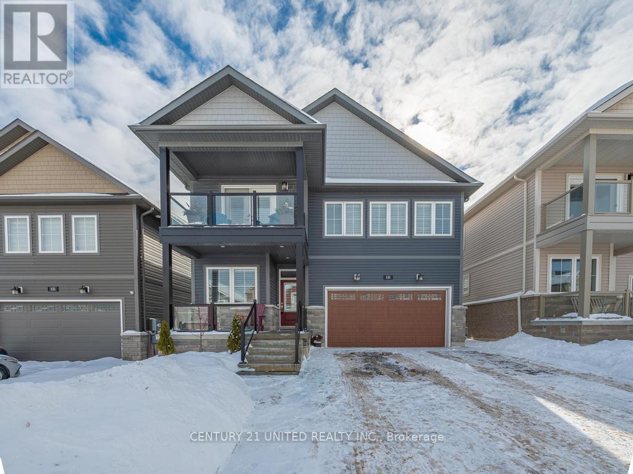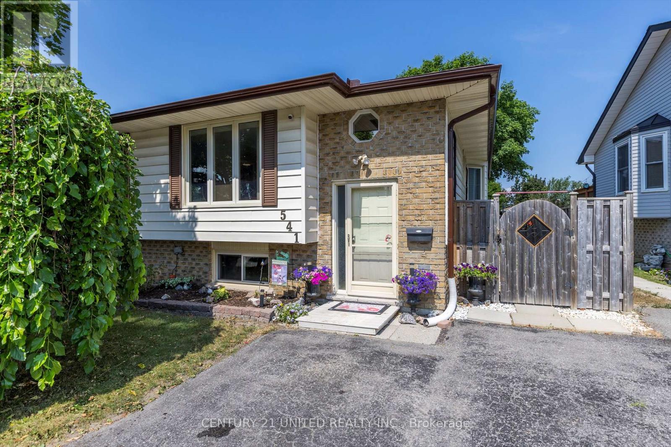7 Eakins Crescent
Kawartha Lakes (Lindsay), Ontario
Location, Location, Location! This all brick bungalow is situated on a spacious corner lot in an extremely desirable, well maintained neighborhood close to parks, hospital and all amenities. With 2+1 bedrooms and 3 full bathrooms including a master ensuite. Welcoming front porch and relaxing rear yard deck with gazebo provides room to relax and outdoor dining options. Super convenient feature here is the bonus 2 driveways ideal for parking that utility trailer, camper or simply designate a his and hers parking area since one has access into the single car garage with convenient house entry. The fully finished lower level has plenty of storage room, a 4pc bathroom, 1 bedroom and rec room ideal for guest or family gatherings. Newer gas furnace, central air, paved driveway and main floor crown moulding top off the amenities in this move in ready home. (id:61423)
Coldwell Banker - R.m.r. Real Estate
261 Paudash Street
Otonabee-South Monaghan, Ontario
New building lot available on Paudash St with panoramic views of Rice Lake. Build your dream home on a clear and level 1.05 acre situated on a quiet road surrounded by farmland. Drilled well and entrance already established. Approximately 15 minutes from Peterborough. (id:61423)
Exit Realty Liftlock
96 Fire Route 80c
Havelock-Belmont-Methuen, Ontario
Welcome to Kasshabog Lake! This charming 3-bedroom, 4-season waterfront cottage was completely renovated in 2019 and is ready for you to enjoy year-round. Featuring a cozy living/dining area, functional kitchen, and a screened-in porch with beautiful lake views, this property offers the perfect blend of comfort and cottage charm.The spacious bunkie sleeps 8, providing additional space for guests or extended family. Enjoy the outdoors with 155 ft of sandy, weed free waterfront, a covered BBQ area, Dockmaster maintenance-free dock, sandy play area with a swing set, and large storage shed. The fully accessible ATV and snowmobile trails right from your yard make this a great four-season escape. Additional features include plenty of parking for vehicles and boats, a private setting, and just a short 30-minute drive to Havelock. Dont miss this incredible opportunity to own a turnkey waterfront property with room for the whole family! (id:61423)
Century 21 United Realty Inc.
2004a, 2004b, 2006 Bay Lake Road
Bancroft, Ontario
Rare Investment Opportunity: Grail Springs Retreat for Wellbeing, Bancroft, Ontario. Discover a once-in-a-lifetime opportunity to own the world-renowned Grail Springs Retreat for Wellbeing, a Member of the Healing Hotels of the World. Nestled on 90+ acres of pristine forest, spring-fed lake and mineral-rich land in Bancroft Canada's mineral capital. Established in 1993, this multi-award-winning, intimate retreat combines luxury, sustainability, & holistic wellness in one turnkey package. The property features 13 elegant guest accommodations, a fully equipped spa, salt room, yoga & meditation facilities, stone labyrinth, outdoor thermal circuit, spring-fed lake, extensive walk trails, & a crystal crop meditation area. Built with purpose and vision, this is a destination for global wellness seekers. Includes owner's residence. An established business with international recognition, including the World Spa Award: Canada's Best Wellness Retreat for 2019-2024 Highlights include: Over 20,000 square ft of buildings, including the main retreat centre, spa, kitchen and dining room facilities, Executive home with acreage, staff apartment and laundry Kitchen and dining room, maintenance workshop, horse barns, tractor, maintenance vehicles, on-site laundry facilities. Private beach, lakeside amenities, meditation gardens, outdoor yoga deck Zoning in place for hospitality/wellness use. Sustainable infrastructure and eco-conscious systems are in place Private label, extensive 100% natural product line, boutique and online store. Whether seeking a unique business venture or a legacy property rooted in natural beauty and spiritual grounding, Grail Springs offers an unparalleled opportunity.Centrally located just 2.5 hours from Toronto and Ottawa, with year-round accessibility on Spurr Lake. 3 deeds: The Main Retreat (2004A Bay Lake Rd) -7.4 Acres. Executive home with large acreage of forest and trails (2004B Bay Lake Rd)- 76 Acres and staff apartment (2006 Bay Lake Rd)- 1.15 Acres. (id:61423)
Sotheby's International Realty Canada
708 - 195 Hunter Street
Peterborough East (Central), Ontario
Welcome to unit 708 within the Newly constructed condo building, 195 Hunter St E. of "East City Condo's Peterborough". The unit consists of an open concept layout with 9' ceilings, a Juliette style balcony & large windows giving amazing views & natural sunlight from the Eastern exposure. The unit includes a 1+1, A large 5-piece washroom with two access points, in-suite stacked laundry, quartz counters throughout & top of the line KitchenAid/Maytag appliances. The owner has spared no expense on the pre-construction with upgraded; flooring, countertops, tiling, appliances, light fixtures, hardware & the underground parking space all contributing to the highest standard of quality from the builder. The unit has yet to be lived in giving and buyer the opportunity of that brand new modern condo living experience including an over-sized entertainment space with full kitchen, fireplace and direct access to the roof top terrace & BBQ's as well as an in-house gym and a pet washing station all within the heart of Peterborough! (id:61423)
Coldwell Banker - R.m.r. Real Estate
380 Ledge Road
Trent Lakes, Ontario
Welcome to Your Private Off-Grid 393 acre homestead; offering complete privacy, modern comforts, and endless outdoor adventure. This unique property features a well-built off-grid cabin powered by a full solar system and Generac backup, with a drilled well, septic system wood & propane stove for heat along with propane wall units. Inside, you'll find a spacious open-concept layout with a large kitchen, dining, and living area, perfect for entertaining or relaxing in comfort. The cabin includes 4 bedrooms and 3 bathrooms, featuring a generous primary suite with walk-in closet, en-suite bath, and private walkout to a deck overlooking the forest. A double attached garage sits on one side of the building, with a single attached garage on the other, plus a large workshop/storage area for all your tools and toys. Enjoy outdoor living with a screened-in gazebo on a poured concrete pad, and a natural stone patio with built-in BBQ. The property is a paradise for nature lovers and outdoor enthusiasts, featuring extensive trail networks, abundant wildlife including deer, turkey, and bear, and multiple ponds. Whether you're looking for a full-time off-grid lifestyle or a remote family getaway, this property delivers unmatched space, comfort, and natural beauty. Only 15 minutes to Bobcaygeon. Close to all amenities. (id:61423)
RE/MAX All-Stars Realty Inc.
N/a County 48 Road
Havelock-Belmont-Methuen (Belmont-Methuen), Ontario
|Havelock| This 12-acre lot, located just east of Havelock, Ontario, offers a blend of rural charm and accessibility. Approximately 3 acres of this property consist of an open field that fronts onto a county road, providing easy access and potential for various uses, such as building a home or possibly developing a small hobby farm. One of the standout features of this property is its proximity to Belmont Lake, with a public boat launch just around the corner. This makes it an ideal spot for those who enjoy water activities like boating and fishing. Utilities are convenient, with hydro and telephone services available at the road, simplifying the process for anyone looking to build on the lot. This property combines the tranquility of country living with the convenience of nearby amenities and outdoor recreation. (id:61423)
RE/MAX Hallmark Eastern Realty
4886 Highway 620
Wollaston, Ontario
Neat and tidy package! Three bedroom one bathroom home on a very nice 2.5 acre lot, with mature trees and minutes from Chandos Public Beach. Close to the village of Coe Hill and 15 minutes to Apsley. The home has newer propane forced air furnace, vinyl windows, vinyl plank flooring, a metal roof and a single car garage. The wood stove on the main floor easily heats the entire home and is also great for back up in times of need. (Not WETT certified). This house is turnkey move in ready and clean as a whip. Original owners have taken pride in the home which they built in 1970. This home will make a great starter for someone. Do further upgrades as you go. Don't wait, this won't last long! (id:61423)
Ball Real Estate Inc.
63 O-At-Ka Road
Hastings Highlands (Herschel Ward), Ontario
Nestled on the picturesque shores of Baptiste Lake, this charming three-bedroom, one-bathroom home or cottage offers the perfect getaway with year-round access and well. Thoughtfully updated with modern insulation and windows, this property ensures comfort in every season. Outbuildings include, a carport, showing its age but offering a valuable footprint, alongside a wet slip boat house and a storage shed, perfect for keeping your water toys and tools close at hand. The full, unfinished block basement features extra-tall ceilings and a separate side entrance, providing easy access to utilities and offering exciting potential for potential development. Start your mornings on the beautiful deck, sipping coffee as you take in the breathtaking water views and enjoy full east-facing exposure, capturing the sunrise in all its glory. Conveniently located with mail delivery just 500 feet from your doorstep, this home has been lovingly enjoyed by the same family for years and now its ready for yours. Follow 63B a sit turns right and look for the arrow pointing toward the property. When you visit, please park past the "For Sale" sign, right on the property. Don't miss your chance to own this wonderful lakeside retreat! (id:61423)
Bowes & Cocks Limited
1051 Norley Drive
Algonquin Highlands (Stanhope), Ontario
Fully renovated top to bottom, including extensive landscaping, 4 season cottage situated on the best lot on all of Maple Lake. West facing sloped lot to the sandy shoreline which is the most amazing location to watch the breathtaking sunsets, $450K spent on upgrades without a single detail going unnoticed. Incredible income opportunity as this property rents for $3500 per week during peak season. All appliances, 100ft dock, barrel sauna, hot tub, 200amp panel, gazebo, 2 sheds, propane wood stove, heated bathroom floors, spray foam insulated, irrigation system, surveillance system, high-speed internet, all furniture, fire pit, BBQ. (id:61423)
Royal LePage Signature Realty
531 Clayton Avenue
Peterborough North (North), Ontario
FAMILY. LUXURY. FUNCTIONALITY. 531 Clayton Avenue is under 5 years old, and was curated with the modern family in mind. This home features stunning open concept spaces, massive windows throughout, walk out covered balconies, 4 bedrooms on the second level, all with ensuite or semi-ensuite bathrooms, and a walkout basement complete with fully fenced yard (2024). This home features too many upgrades to list, but some include: insulated 2 car garage, main floor office space, stunning kitchen, and market leading energy efficiency and construction quality standards. Located Just a moments walk from the Trans Canada Trail, 5 minutes to grocery stores, gyms, restaurants, and less than 10 minutes from Peterborough's Regional Hospital. 531 Clayton Avenue will wow you first with its finishing details, and then back it up with practical design that makes everyday life easier. Come experience this home for yourself! (id:61423)
Century 21 United Realty Inc.
541 Crystal Drive
Peterborough South (East), Ontario
Welcome to 541 Crystal Drive - A Hidden Gem in Peterborough's Southeast End! This charming semi-detached raised bungalow is the perfect place to call home, whether you're just starting out or looking to downsize in comfort. Bright, warm, and beautifully maintained. This home offers three bedrooms, two bathrooms, and a fully finished lower level with plenty of space to relax or entertain. The main floor features a sunlit open-concept living and dining area, a cozy eat-in oak kitchen with walkout to a private deck, and a generous primary bedroom. Downstairs, the finished basement includes a large, inviting family room, two additional bedrooms, and a handy 2-piece bath/laundry combo- with the potential to add a shower for even more functionality. Step outside to a beautifully landscaped and fully fenced backyard oasis - complete with a stately entry gate, mature tree, and deck for summer lounging or weekend BBQs. Located close to parks, schools, shopping, and just minutes from Hwy 115, this home is a rare find in a quiet, family-friendly neighbourhood. Don't miss your chance to make this lovely home yours- come see it today! This one won't last long! (id:61423)
Century 21 United Realty Inc.
