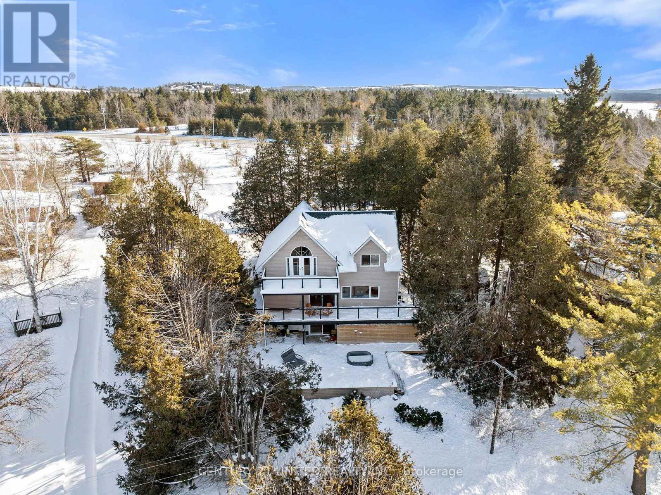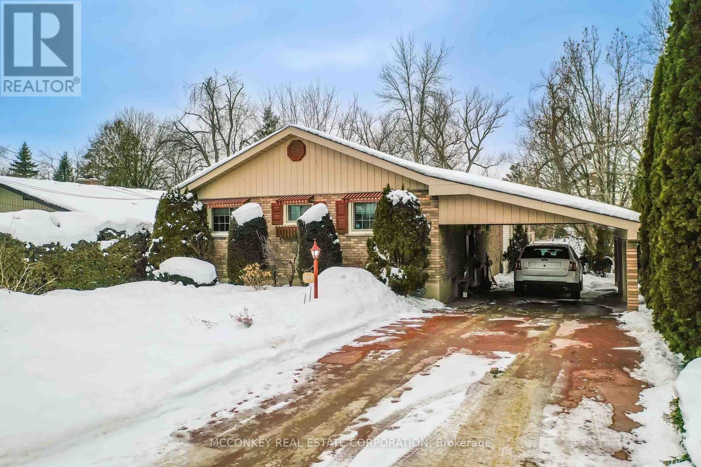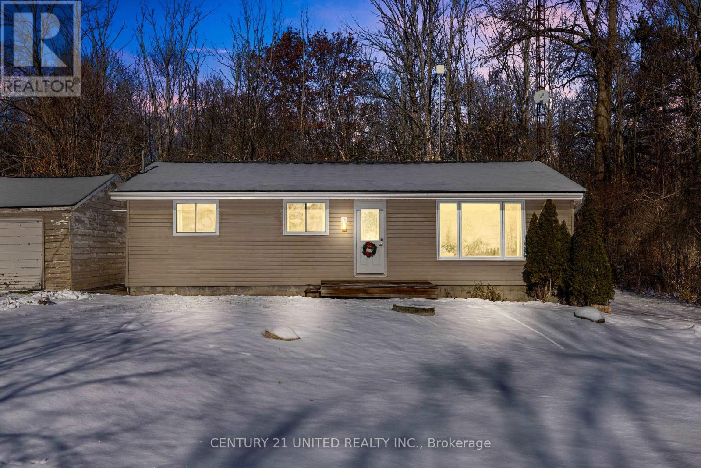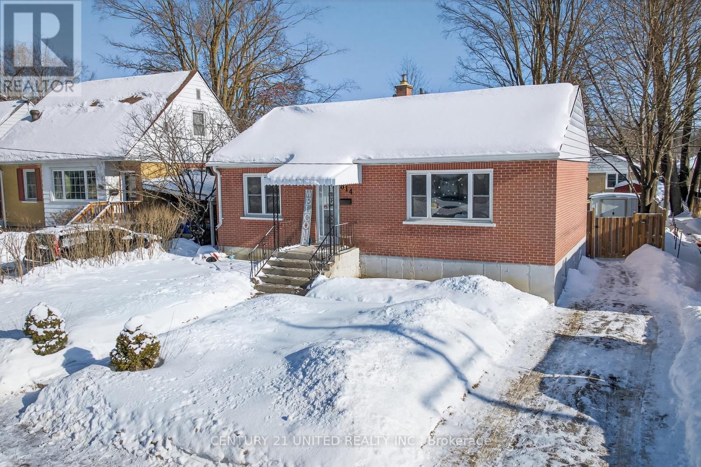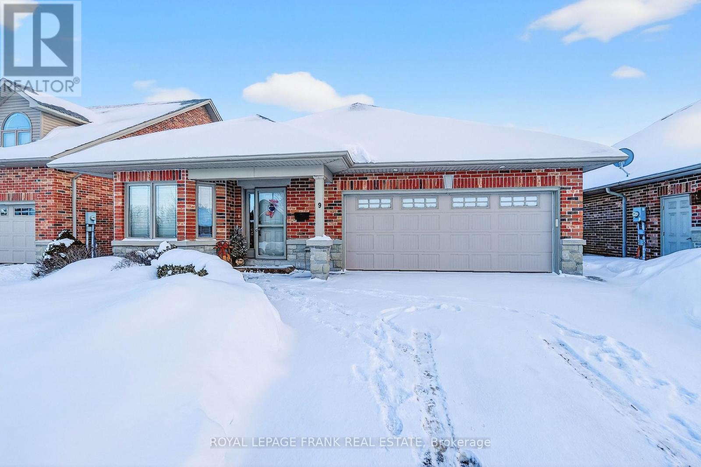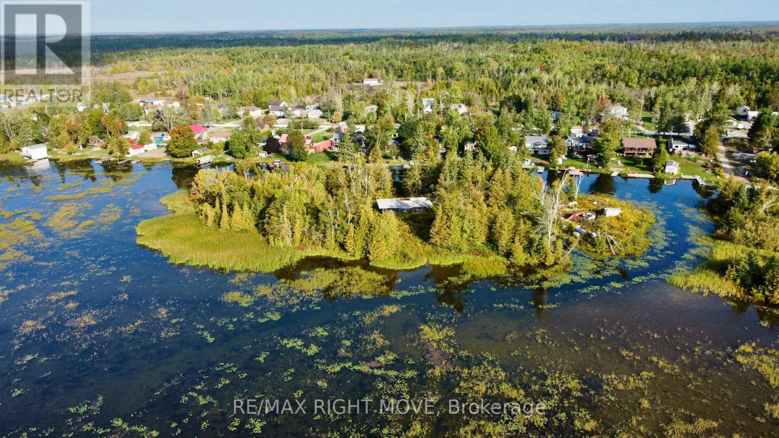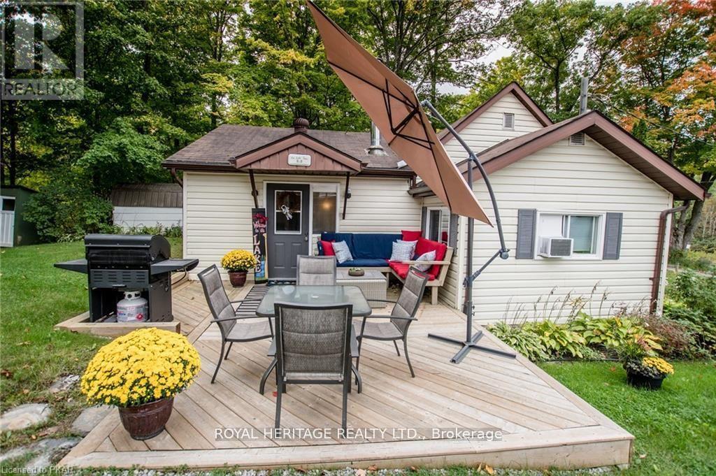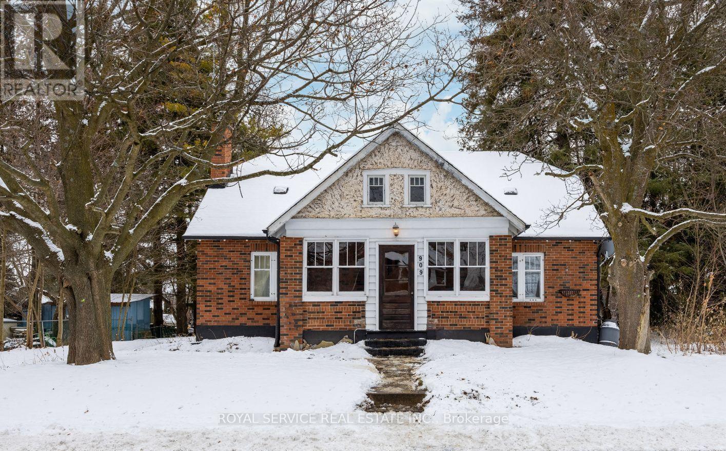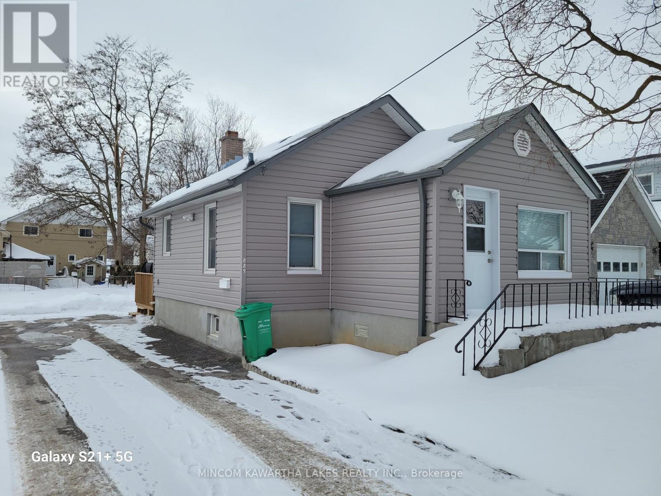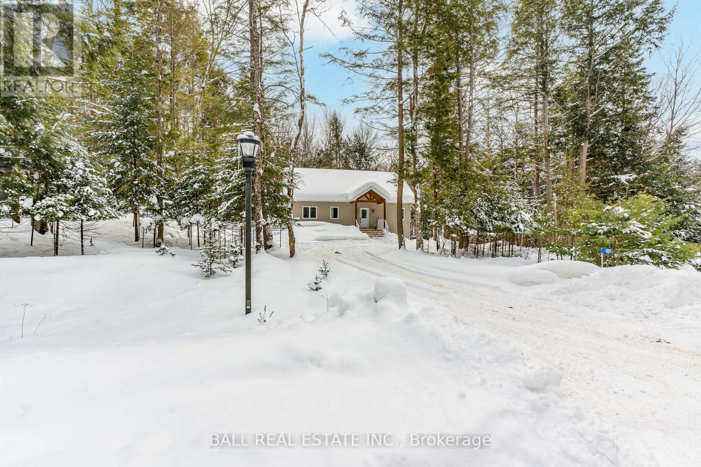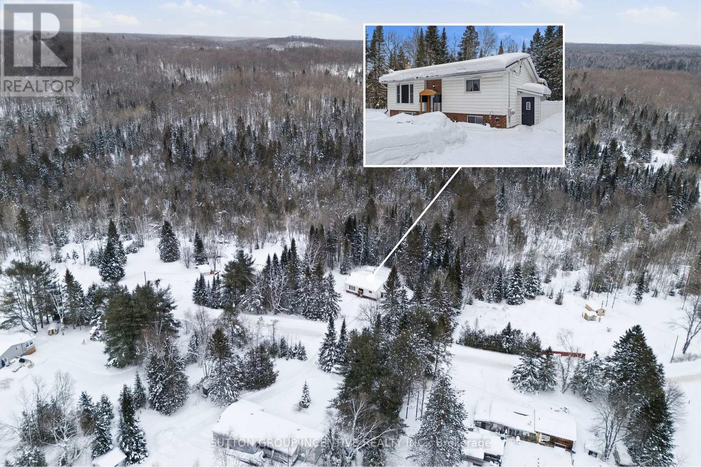7 Resort Lane
Kawartha Lakes (Emily), Ontario
Impressive 4-season Waterfront home on the Pigeon River. Originally built in 2004 & completely renovated in a clean, modern Scandinavian design, this exceptional home has been thoughtfully updated with no detail overlooked. Whether you're seeking a high-end short-term rental investment, luxury lakeside residence, or the ultimate family cottage, this home delivers. The main home offers 3 spacious beds, 3.5 baths & a fully finished walkout bsmt with 10-foot ceilings, a separate entrance & in-law potential. Ideal for extended family, guests, or multi-generational living. The bunkie provides extra living space, bath, & room for additional sleeping quarters, ready for your finishing touches & added rental flexibility. Upgrades: new roof (2025), deck (2024), HWT (2023), AC (2017), interior doors, hardware, lighting, appliances, baths, & turn-key value. The bright main & second floor features hardwood hickory flooring & expansive windows with water views overlooking the private, tree-lined lot. 2 sets of patio doors lead to the wrap-around deck, partially covered with pot lights, perfect for outdoor dining, entertaining. The open-concept layout is designed for hosting, bringing family & friends together. The kitchen features a 10.5-FT island, KitchenAid appliances, dbl oven, & pantry. Beautiful custom built-ins in the living for storage & a polished focal point. A striking staircase leads to the 2nd level, showcasing soaring ceilings & Safe n' Sound insulation for privacy. Enjoy an additional sitting area/office space overlooking the water with access to a 2nd-storey deck, along with laundry & charming children's indoor treehouse. The primary suite is a true retreat with a spa-inspired ensuite with shower, soaker tub, & in-floor heating. Complete the waterfront lifestyle with dock, hot tub, & access for boating & swimming. Located on the Trent-Severn Waterway. This property offers both lifestyle & income potential. Only 1.5 to the GTA & 45 mins to the HWY 401. (id:61423)
Century 21 United Realty Inc.
244 Sherin Avenue
Peterborough (Ashburnham Ward 4), Ontario
Charming Brick Bungalow on the Otonabee River! Perfectly situated with breathtaking west-facing views that will make every evening magical with spectacular sunsets. This home features a finished, 2 bedroom apartment with gas fireplace on the lower level with walk-out to back yard, ideal for guests or potential rental income. Main level has been extended with dining room & family room filled with natural light. This level has gas fireplace in living room, new carpeting in bedrooms and stacked washer/dryer. This home provides the perfect balance of tranquility and practicality with close proximity to amenities. Don't miss this opportunity to live in a prime location with picturesque river views and unmatched sunset vistas. (id:61423)
Mcconkey Real Estate Corporation
1100 Listowel Line
Selwyn, Ontario
Welcome to 1100 Listowel Line, a rural bungalow situated on an nice lot with a mature tree lined backdrop. This 3 bedroom, 1 bathroom home is ideal for first time home buyers, or those looking to get out from the hustle of the city and embrace more of country living. Featuring a large living room overlooking the front yard, and an eat in kitchen with access to the laundry / mudroom that leads to the back yard. This home must be seen. (id:61423)
Century 21 United Realty Inc.
814 Argyle Street
Peterborough (Northcrest Ward 5), Ontario
Lovely brick home set on a quiet north-end cul-de-sac, featuring a brand new 2025 kitchen with new stainless steel appliances overlooking a fully fenced, private backyard. The upper level includes a newly updated bathroom with a spa-like soaker tub, while the lower level offers a functional layout with a second new bathroom featuring a beautiful walk-in shower (with glass being installed soon), quartz-topped vanity, and convenient stacked laundry. New flooring has been added in select areas, and a newer, large back deck extends the living space outdoors, with direct access to the lower level. A separate entrance provides flexibility and potential for an in-law suite. Close to Trent University, transit, schools, and everyday amenities - a north-end home with meaningful updates throughout. (id:61423)
Century 21 United Realty Inc.
9 Green Arbour Way
Kawartha Lakes (Lindsay), Ontario
Step into a Masterclass of Visual Harmony! Nestled in an exclusive, architecturally controlled enclave, this 1,600+ sq. ft. bungalow is far more than a home, it is a distinctive statement of quality & captivating design. Imagine the "WOW" factor as you enter an open-concept sanctuary defined by the artistic flair of raised & tray-style ceilings & a spectacular 3-sided gas fireplace, cleverly positioned to cast a warm glow across both the great room & adjoining versatile living space. Natural light is a permanent guest here, invited in by the graceful curve of a sunny, south-facing round-top picture window. Designed for the home chef, the integrated kitchen is an organizational dream featuring a large center island, pantry & beautiful countertops. The principal suite is your private escape, complete with 5pc en-suite & a king-sized walk-in closet. With beautiful hardwood floors, custom built-ins, & a layout that breathes, every inch of this home feels intentional. Space for guests- with 2+2 bedrooms & 3 baths, there is room for everyone... a future dream rec room is already drywalled. Step through one of two bright entrances to your fully fenced backyard brick patio including privacy hedge & electric awning. Bonus: extra large basement windows, mf laundry & oversized 2 car garage. Centrally located, & just a short walk to the Recreation Complex. For those who appreciate uncompromising quality & a sparkling clean, turn-key home, this is your exclusive chance. (id:61423)
Royal LePage Frank Real Estate
0 Mcguire Beach Road
Kawartha Lakes (Carden), Ontario
Rare waterfront opportunity with 4 private islands the main island is 2.8 acre on Canal Lake, part of the Trent-Severn Waterway. Enjoy boating, fishing, and swimming from your doorstep with exceptional privacy and lifestyle potential. Conveniently located just minutes to Kirkfield for shops and amenities. A rare chance to build your custom waterfront retreat while owning an island at the same time. 175 Mcguire beach rd (PIN 631690163) a 70ft x 240ft cleared waterfront lot is also for sale and can be sold in conjunction with the 4 islands. (id:61423)
RE/MAX Right Move
87 Fire Route 57 Route
Havelock-Belmont-Methuen (Belmont-Methuen), Ontario
Live on beautiful Cordova Lake without the high taxes! Enjoy deeded access with a lake view and your own dock. This cottage/home is fully winterized four season and has had many updates over the years that makes it comfortable for every season. The location is great and is close to ATV and snowmobile trails in the area. Comes with a very nice spacious deck with built in seating and cushions and has all the things you need to start your summer season off right, even a barbeque! A large cast iron wood burning cook stove with oven is in the Kitchen. Great cooking pizza for your guests! The spacious workshop has an area for wood storage and could be converted to bunkie. As well there is a smaller shed for the yard and garden equipment. Best of all it's an easy commute from the city! (id:61423)
Royal Heritage Realty Ltd.
909 7a Highway
Cavan Monaghan (Cavan Twp), Ontario
Stellar 1.5 Storey, 3 Bedroom Solid Brick Home Located in the Village of Cavan. Main Floor Features a Living Room with a Cozy Wood Burning Fireplace, Separate Formal Dining Room and a Large Country Kitchen with Beautiful Views of Mother Nature's Splendor and Walkout to the Backyard. Main Floor also Boasts an Office with the Same Views and a Large Bedroom. Brand New 2 Stage Forced Air Gas Furnace and Central Air Conditioner to be installed at the end of March. Upper Level has 2 Good Sized Bedrooms, Main Bathroom with Separate Shower and Claw Foot Tub, as well as an Attic Area with plenty of storage. The Private Backyard is a Nature Lover's Delight with your own Marsh that Host's Hard to Grow Yellow Water Lillies, Irises, Turtles and more.This property also offers a full, unfinished basement with tons of storage. Easy access to Highway 115 and 407 for the commuter, 5 minutes to Historic Town of Millbrook, 10 minutes to Peterborough, and about an hour to the GTA. (id:61423)
Royal Service Real Estate Inc.
889 Western Avenue
Peterborough (Otonabee Ward 1), Ontario
Single family detached home with and approved lot severance . All expenses paid so new lot needs to be registered. (Value should be approx 100k) House was completely renovated in 2020. 1 bedroom, 1 bath bungalow. Renovations include: siding, soffit, fascia, eaves, windows, doors, floors, trim, paint, kitchen & bath. New deck and new shed. Gas heat, central air, gas hot water heater 2023 (Owned). Long term tenant would love to stay on. One of the Sellers - Roger Currier - is a licensed Realtor. Buyer must sign disclosure. (id:61423)
Mincom Kawartha Lakes Realty Inc.
180 Lakeview Street
Dysart Et Al (Dysart), Ontario
Welcome to this thoughtfully designed 2025 custom bungalow, offering approximately 1,200 sq.ft. of well-planned living space and the perfect blend of modern comfort with an in-town rural feel. The main floor features a bright, open-concept living, dining, kitchen area, highlighted by vaulted pine ceilings and abundant natural light. The custom kitchen is finished with quartz countertops and quality cabinetry, flowing seamlessly into the main living space-ideal for everyday living and entertaining. Durable luxury vinyl flooring runs throughout the main level, complemented by spacious bedrooms with large closets. The primary bedroom offers a walk-in closet and a private 4-piece ensuite, while a second 4-piece bathroom and convenient main-floor laundry complete the level. Additional quality finishes include North Star windows, an asphalt shingle roof, and a welcoming front deck. At the rear, enjoy a 12' x 12' pine screened-in room with direct access to the backyard-perfect for relaxing and enjoying the natural surroundings. Full ICF foundation and features a bright walk out basement with oversized windows and a patio door, allowing for excellent future living potential. The basement is partially finished, with electrical completed, partial drywall installed, and rough-in for a third bathroom already in place. Mechanical systems include a propane furnace, owned hot water tank, 200 AMP panel and HRV system. Set on a beautifully treed lot, the property backs onto a natural escarpment, creating a private & peaceful backyard. Located on a municipally maintained road with underground hydro, phone, and internet, and accented by stylish street lanterns, this quiet dead-end cul-de-sac offers minimal traffic and a strong sense of community. All within walking distance to Haliburton Village, surrounded by custom homes, and designed to preserve a true rural atmosphere while still enjoying the convenience of town amenities. (id:61423)
Ball Real Estate Inc.
1204 Bacon Road
Minden Hills (Snowdon), Ontario
Beautifully Treed 2-Acre remote & peaceful living yet only 10 minutes of town (Kinmount). Raised Bungalow with lots of versatility. Located on a school bus route and close to Furnace Falls Park, the property is well-suited for young families or retirees. 3-bedrooms (Primary Bedroom with Office with a murphy bed on main level & basement bedroom). 2 Full bathrooms. Carpet free home with Laminate T/Out. The main level features a stair lift for added accessibility and includes a spacious eat-in kitchen, bright living room with picture window & gas fireplace, 4-piece bathroom & sunroom off of kitchen. The lower level offers excellent in-law set up with its own walk-out entrance. This space includes a second kitchen, living room with wood stove, bedroom, 3-piece bathroom, and laundry room-perfect for multi-generational living. Stay comfortable year-round with a propane fireplace & wood stove. Additional highlights include a durable metal roof, single-car detached garage, two-car carport, and a lovely rear deck and sitting area-ideal for BBQs while overlooking the private acreage. Whether you're seeking a quiet retreat or a smart investment, this property offers space, privacy, and flexibility. 7 Appliances included, plus starlink equipment & Furniture & TV's are Negotiable. Move right in! (id:61423)
Sutton Group Incentive Realty Inc.
166 Alcorn Drive
Kawartha Lakes (Lindsay), Ontario
Brand New In Freehold Townhome by Fernbrook Homes Hygge Community 3+1 bed (Main floor).Enter the house through either the front, garage or backyard. Bright, open-concept main floor with ~9-foot ceilings and large windows for abundant natural light. Chef's kitchen with Upgraded quartz countertops, stainless steel appliances including self-cleaning range. Open concept Dine in Kitchen combined with living with Cozy Electric Fire place -Hardwood floor throughout bedrooms & hallway. Primary bedroom with two walk-in closets . Ensuite featuring a glass shower, and a tub. Plenty of sun light thru out the day. Extras: HRV system & high-efficiency gas furnace with humidifier. Future customizable Driveway & community landscaping to be completed per the builder's schedule Location & Lifestyle: Close to nature, parks, and the Scugog River Easy access to schools, shopping, hospitals, and major routes Perfect for families and professionals seeking a clean, modern home in a growing neighborhood. All appliances and blinds to be installed by the owner prior to move in (id:61423)
Homelife/future Realty Inc.
