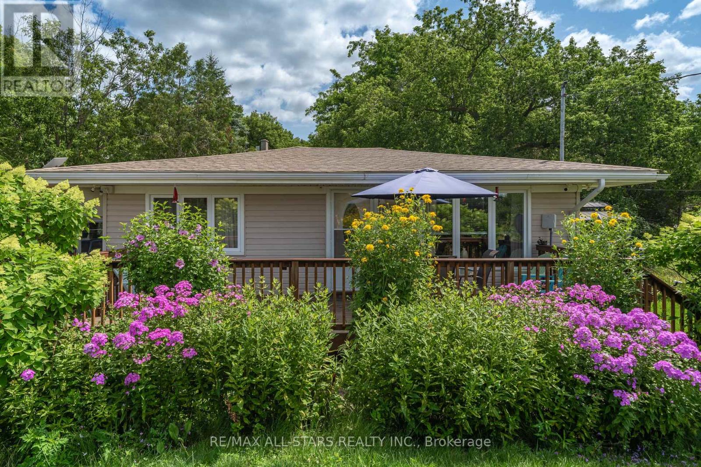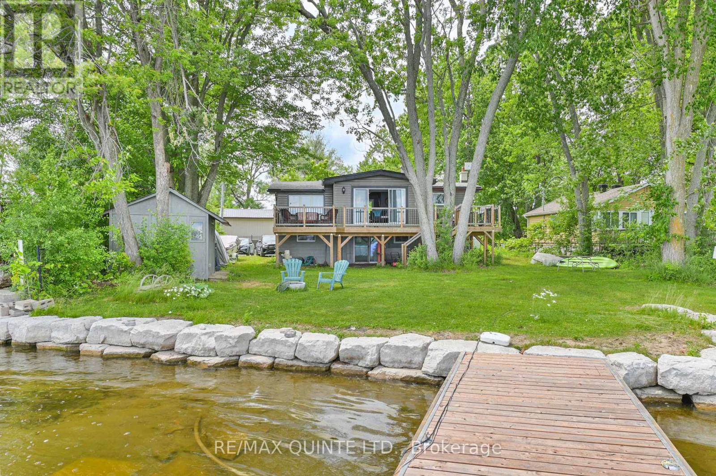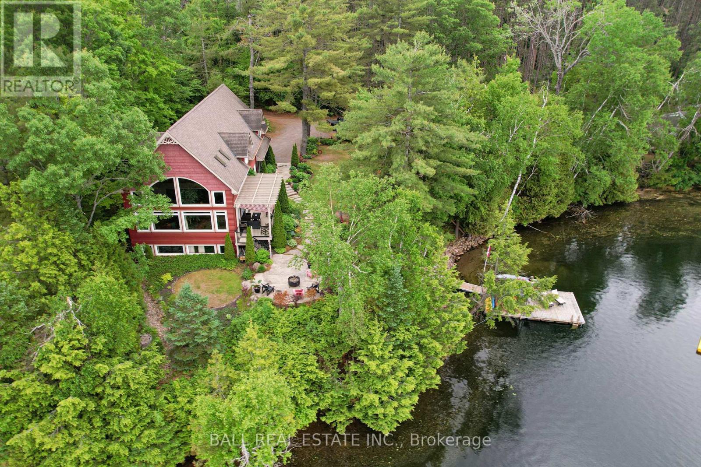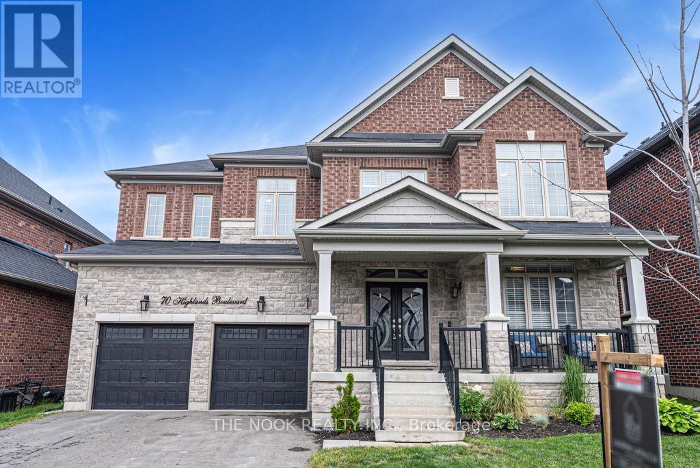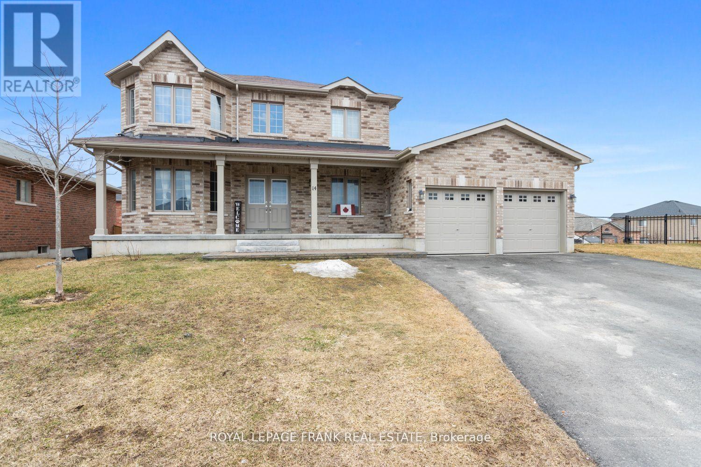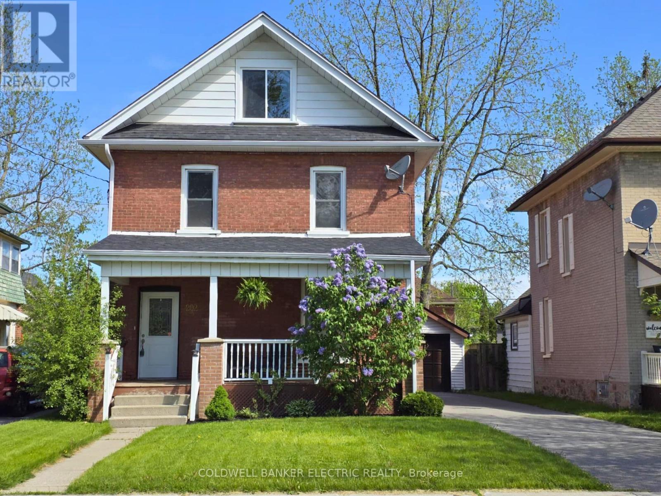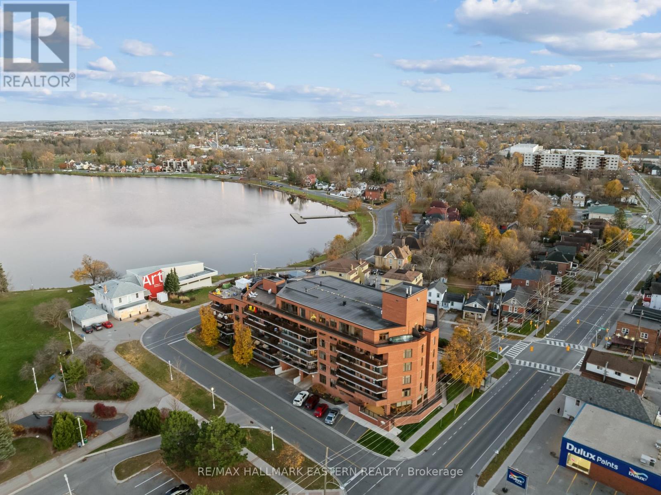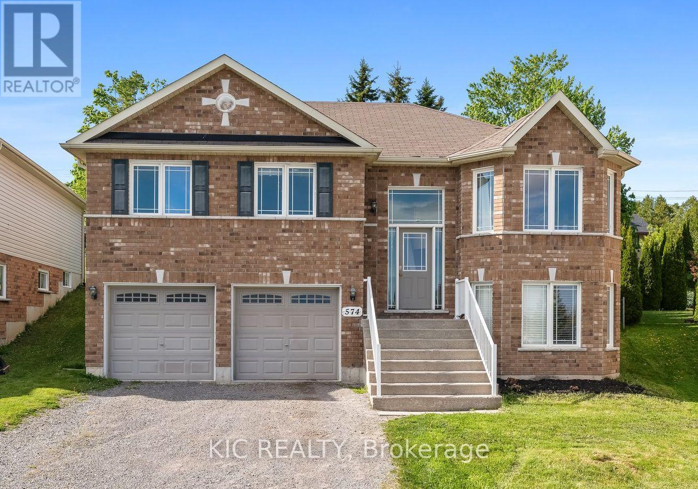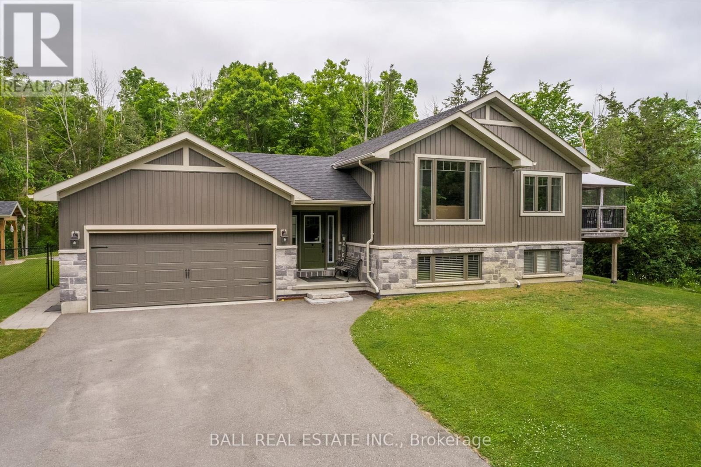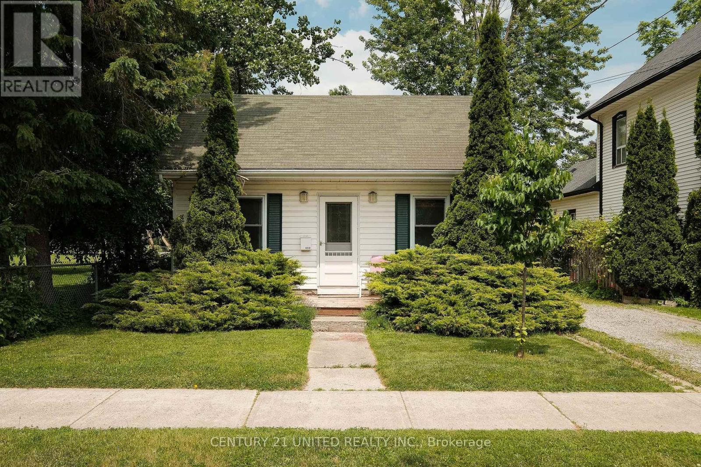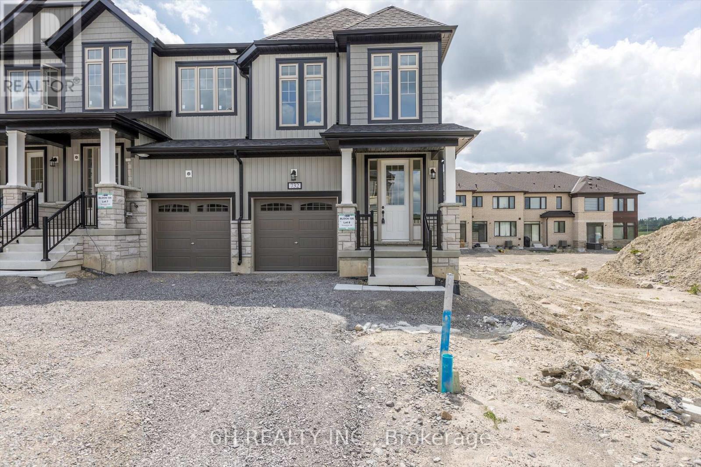911 County Rd. 38
Trent Hills (Campbellford), Ontario
Countryside Retreat! This 2-bedroom, 1-bath cottage nestled in a tranquil neighbourhood in Harcourt offers the perfect escape from everyday life. Spanning approximately 1,058 sq ft., the open-concept layout creates a warm and inviting atmosphere, ideal for both relaxing and entertaining. Enjoy the serenity of nature from the sunroom, unwind on the deck, or gather around the firepit for intimate moments. Located close to Campbellford, you'll have easy access to local amenities, renowned fishing spots, and outdoor adventures. Explore the nearby suspension bridge, visit the vibrant farmers' markets, or indulge in local wines at nearby wineries. Start envisioning your ideal lifestyle today-schedule a visit and discover the countless possibilities this charming home has to offer. (id:61423)
RE/MAX All-Stars Realty Inc.
110 Hickory Bay Road
Trent Hills (Campbellford), Ontario
Imagine waking up to the sounds of nature and enjoying a coffee on your deck, where you can soak in stunning views of your peaceful waterfront. Picture your afternoon spent on your very own dock, whether you're casting a line, splashing around in the water, or just kicking back and enjoying the sunny vibes. End the day around a cozy campfire at the water's edge. Doesn't that sound like the perfect lifestyle you've always dreamed of? Nestled on a quiet dead-end road, this charming four-bedroom, two-bath cottage on the Trent River is just a quick 10-minute drive from Campbellford and can be enjoyed year-round and offers just that lifestyle. With plenty of recent upgrades, like new windows, kitchen, and updated bathrooms, this home is ready for you to enjoy. The woodstove in the great room is perfect for warming up on those chilly nights, and the walkout basement makes it super easy to access the lovely backyard. With 3 bedrooms up and a cozy great room and a family room and 4th bedroom in the lower level there is plenty of room for friends and family, plus, with an upgraded well, beautiful stonework, a handy 14x10 shed, and a cozy 12x10 heated workshop, you'll have plenty of space for storage and projects. With over 120 feet of waterfrontage, this spacious, mature lot offers you both privacy and a warm welcome. It's the perfect spot to create lasting memories! (id:61423)
RE/MAX Quinte Ltd.
32 Shadowood Lane
North Kawartha, Ontario
Stunning Chandos Lakehouse! ~200ft of private waterfront, wade-in the sand beach, jump off the dock and watch the sunset across Chandos Lake. This custom lakehouse is tucked in the trees overlooking the lake, quality built in 2008 on this spacious private landscaped lot. Extend the lakeviews inside through the expansive vaulted windows in the open concept living space with floor to ceiling stone fireplace and gleaming granite kitchen. Approximately 4000sqft of finished living with full walk-up basement, offering 4 bedrooms and 3 full bathrooms, including beautiful loft bedroom overlooking soaring lakeview windows with 4pc ensuite and walk-in closet. Plus private guest suite above attached double garage and private bunkie with covered front porch overlooking level waterfront lot. Walkout to lakeside deck and screened-in porch to watch the sunset over this peaceful, private setting or relax under the stars from the beautiful landscaped firepit. Located moments from marina conveniences with gas and shopping at Gilmore Bay Marina, walk down the road for great food & drinks at Wally's Pub & Patio and just over 10 mins to amenities of Apsley. Designed for year-round enjoyment, swim, fish and boat in the summer and snowmobile, skate and hike in the winter- this is custom Chandos Lake living at its finest (id:61423)
Ball Real Estate Inc.
70 Highlands Boulevard
Cavan Monaghan (Cavan Twp), Ontario
Step into small-town charm with all the modern conveniences at 70 Highlands Blvd, located in the beautiful and up-and-coming town of Millbrook. Ideally situated just minutes from Hwy 115, with easy access to Peterborough and Bowmanville, your commute to work or weekend getaways will be a breeze. This stunning 4-bedroom, 4-bathroom home offers nearly 3,200 square feet of above-grade living space perfect for growing families or those who love to entertain. Each bedroom has an attached bathroom, offering privacy and comfort for every member of the family. The spacious master bedroom provides a place to retreat at the end of the day. The main floor boasts thoughtful extras, including a butler's pantry, a large mudroom, and a cozy gas fireplace to keep you warm during the cooler months. Plus, for the eco-conscious buyer, the home is already wired for an electric vehicle charger, a great bonus! The basement is ready for you to put your touch on it and finish it how you would like. Enjoy your morning coffee or evening BBQs on the backyard deck with a stylish pergola, creating the perfect space to entertain or relax and unwind. Don't miss your chance to live in one of Millbrook's most desirable neighbourhoods. This home offers space, style, and modern touches in a charming small-town setting. (id:61423)
The Nook Realty Inc.
14 Manchester Court
Trent Hills (Hastings), Ontario
Beautiful all Brick family sized home on massive pie shaped lot. 4 spacious bedrooms. 4 washrooms plus a main floor office! Finished basement boasts a wet bar and walks out to the private hot tub and expansive yard. Open concept, eat in kitchen flows seamlessly to the oversized deck, perfect for entertaining! Enjoy the charm of a covered porch in the private court location. Large formal dining room is an elegant space for holiday dinners, spacious principal bedroom retreat features full ensuite bath and walk-in closet. Steps to charming downtown Hastings, easy access to snowmobile/ATV trails and scenic Trent river leading into Rice Lake (id:61423)
Royal LePage Frank Real Estate
202 Braidwood Avenue
Peterborough South (West), Ontario
Attention Investors and first time Buyers looking for great value for their money. At 202 Braidwood Ave, timeless charm meets modern comfort in the heart of the south end. Welcome to a beautifully maintained affordable century home. Professionally painted and thoroughly cleaned throughout. This spacious residence offers four bedrooms plus a bright and versatile third-storey loft perfect as a home office, studio, or extra living/bedroom space. From the charming architectural details to the updated windows and kitchen, every element has been thoughtfully prepared for move-in ease. Located in a safe, established neighbourhood in the city's south end, you'll enjoy easy access to the highway, walking distance to the Memorial Centre and farmers market, churches, schools, parks, public transit, restaurants and everyday amenities. Features main floor laundry/mudroom, a fenced yard, a detached garage and private paved driveway with plenty of parking. With its inviting fresh appeal and functional layout, this property is ideal for young families, students, or young professionals seeking historic charm with modern touches. A clean and comfortable, solid, turn-key property with quick closing. Close to transit, and serves very well as a shared student accommodation in a safe area for your child attending Fleming College or Trent University! (id:61423)
Coldwell Banker Electric Realty
502 - 2 George Street N
Peterborough Central (South), Ontario
Watch Reel For Full Walk-Through<< This stunning 5th-floor, north-facing condo offers panoramic views of Little Lake, Del Crary Park, the marina, and the Art Gallery, all visible from floor-to-ceiling windows and a large private balcony. Enjoy morning coffee as the sun rises or watch evening concerts from the comfort of home! Step outside to explore parks, trails, dining, shopping, farmers markets, and more. Inside, the spacious primary bedroom includes balcony access, and 4-piece ensuite. A versatile second bedroom can serve as a second bedroom or TV room. Additional features include in-suite laundry with ample storage, heated underground parking, and private locker space. Exclusive amenities such as a main-floor patio, lounge, party room, and exercise room make this condo truly exceptional! (id:61423)
RE/MAX Hallmark Eastern Realty
574 Clancy Crescent
Peterborough West (South), Ontario
Welcome to 574 Clancy Crescent, a spacious raised brick bungalow offering exceptional versatility in one of Peterborough's most commuter-friendly locations. Built in 2009 and sitting on a large 40' x 140' lot, this well-maintained 6-bedroom, 3-bathroom home is located in the city's sought-after West-End and the closest subdivision to Hwy 115, making it a perfect choice for GTA commuters. Just minutes to Sir Sandford Fleming College and walking distance to beautiful parks and trails, as well as a short drive to all of Peterborough's wonderful amenities, including the vibrant downtown, home to an array of excellent restaurants, unique shops, and lively entertainment venues. This location offers both convenience and long-term growth potential. This home features a family-friendly layout with large windows, a bright open-concept living space, and recent upgrades including new flooring on the main level, new carpeting in two bedrooms, and several updated light fixtures. With 6 generously sized bedrooms and 2 full bathrooms, the home easily accommodates larger families, multigenerational living, or student housing.The raised bungalow design provides a bright and spacious lower level, ideal for an in-law suite or secondary rental unit with separate access potential (buyer to verify). Whether you're a growing family looking for space and location, or an investor seeking high rental income and proximity to college demand, 574 Clancy Crescent checks every box. (id:61423)
Kic Realty
234 Hillside Drive
Trent Hills, Ontario
Welcome to your Trent Hills Oasis. This property has every detail you could desire. The curved, paved estate driveway provides privacy for this newer 2016 built 3 +2 Bedroom 2 bathroom home with screened, insulated and heated double garage.A custom shed matches the front of the home, providing space for toys and tools. The 20 x 39 in-ground heated pool with cabana and wood post gazebo is the prefered entertainment area. Beyond the large fenced pool/ garden space is a magical park-like forest that leads down to the river. Day or night, this property provides opportunities for entertainment, enjoyment, rest and rejuvination with extensive landscaping and lighting. This Colorado Style bungalow is open and inviting, on the main level you'll find the generous kitchen with granite countertops, with a conveniently located deck for all of your outdoor meal enjoyment. The open concept dining and living spaces are nicely separated from the 3 main floor bedrooms. On the lower level are the fourth and +1 bedrooms and second bathroom along with an entertainment and exercise area. You'll appreciate the spacious mechanical room and attention to detail at every turn. To the left of the main entrance is the two car garage with both an automated garage door and a high quality full double car screen door to enjoy bug-free cool evenings overlooking the private front oasis. Pride in ownership shows in every detail of this home. (id:61423)
Ball Real Estate Inc.
820 Island 28
Havelock-Belmont-Methuen, Ontario
Jack Lake Island Paradise!! Extremely private 2.3 acres with over 1500 feet of natural shoreline, featuring a protected cove with extensive docking, a wade-in shoreline, a boat cover that spans the entire boat slip, and remarkably clear, deep water on the west-facing side. This 3 bedroom classic cottage has a fully updated kitchen and bathroom. It's positioned to capture panoramic 180-degree views of the lake. Bask in the evening sunsets from the dock, with expansive views over Callaghan Bay. The property includes a boat slip at the full-service Anchorage Marina for remainder of 2025, a new steel roof installed in 2021, and a submersible water pump with a heat trace leading to an insulated mechanical room. (id:61423)
Coldwell Banker Electric Realty
668 Brown Street
Peterborough Central (South), Ontario
NICELY MAINTAINED 2 BEDROOM BUNGALOW IN PRIME SOUTH-CENTRAL LOCATION CLOSE TO PARK AND FEATURING PRIME WALKABILITY. THIS CHARMING BUNGALOW FEATURES A BRIGHT LIVING ROOM, PRIMARY BEDROOM, SECOND BEDROOM, KITCHEN, AND A DINING AREA WITH WALKOUT TO REAR DECK. THE CRAWL SPACE OFFERS EXTRA UTILITY SPACE INCLUDING THE NATURAL GAS FURNACE. THE PROPERTY IS DEEP, NICELY LANDSCAPED, FENCED, AND OFFERS PLENTY OF SPACE FOR ENJOYING THE OUTDOORS. GREAT LOCATION WITH EASY ACCESS TO LOCAL PARK AND NEIGHBOURING AMENITIES. (id:61423)
Century 21 United Realty Inc.
732 Carpenter Trail
Peterborough North (North), Ontario
**Discover The Spillsbury, an award-winning end unit townhome boasting 1863 sqft of luxurious living space. Crafted by the acclaimed builders of Nature's Edge, this home comes complete with a full Tarion warranty for your peace of mind. As a freehold property, you'll enjoy the freedom of no monthly maintenance fees. This spacious townhome features 3 bedrooms and 3 washrooms, thoughtfully designed with an abundance of premium upgrades to elevate your lifestyle. Notably, it includes a desirable **Look Out Basement**, offering excellent potential for future development and natural light. The Master Ensuite has been significantly upgraded with a sleek Quartz Countertop, an elegant Undermount Oval Sink, and a convenient Vanity Bank of Drawers, adding both style and functionality. Experience the perfect blend of modern design and comfort in The Spillsbury a truly exceptional home! (id:61423)
6h Realty Inc.
