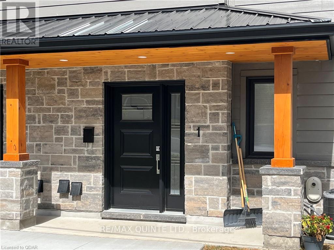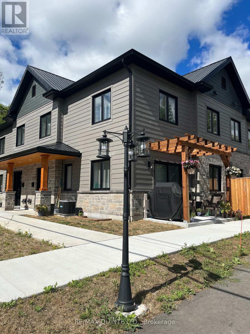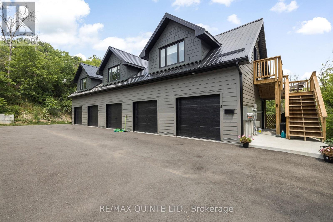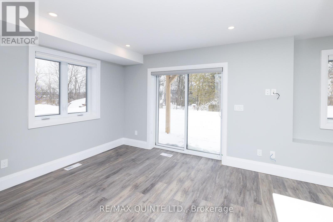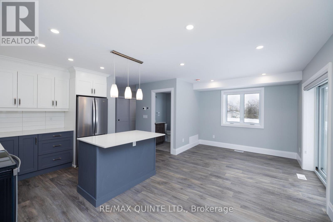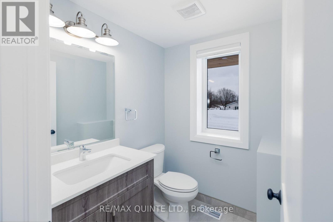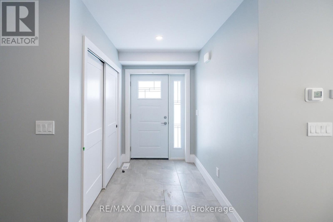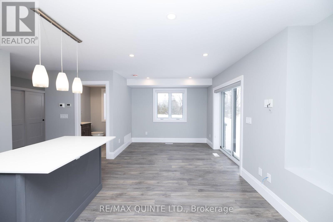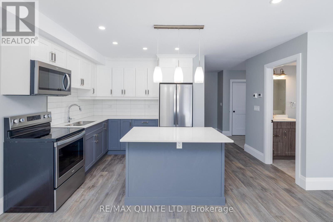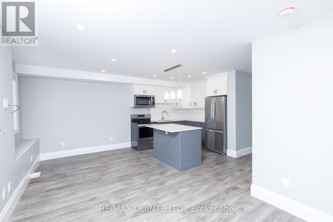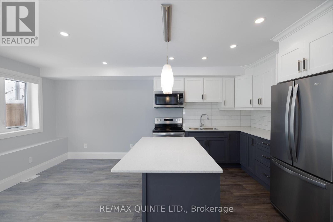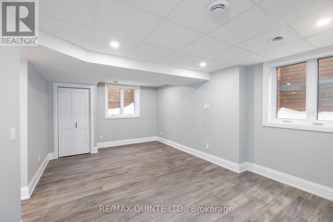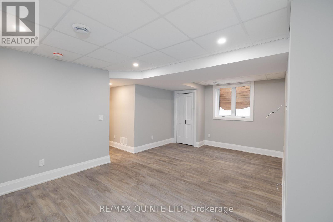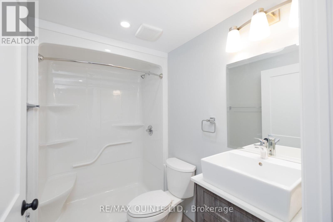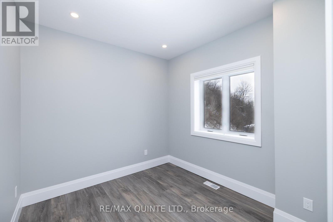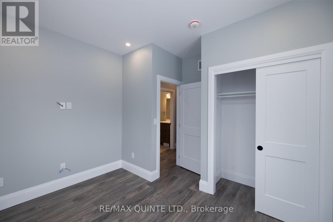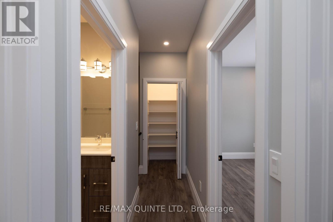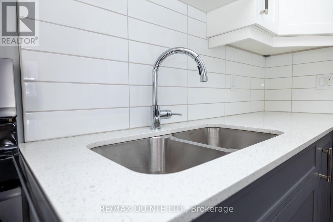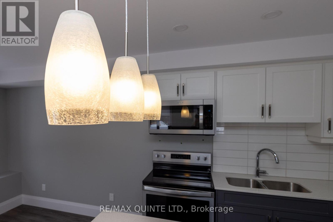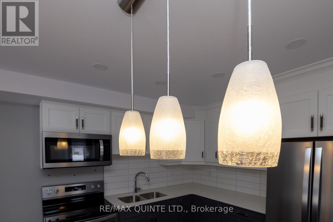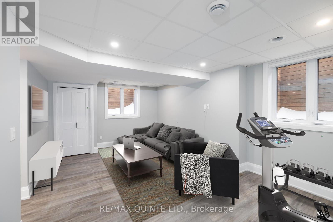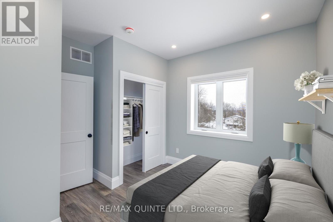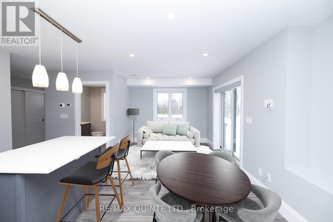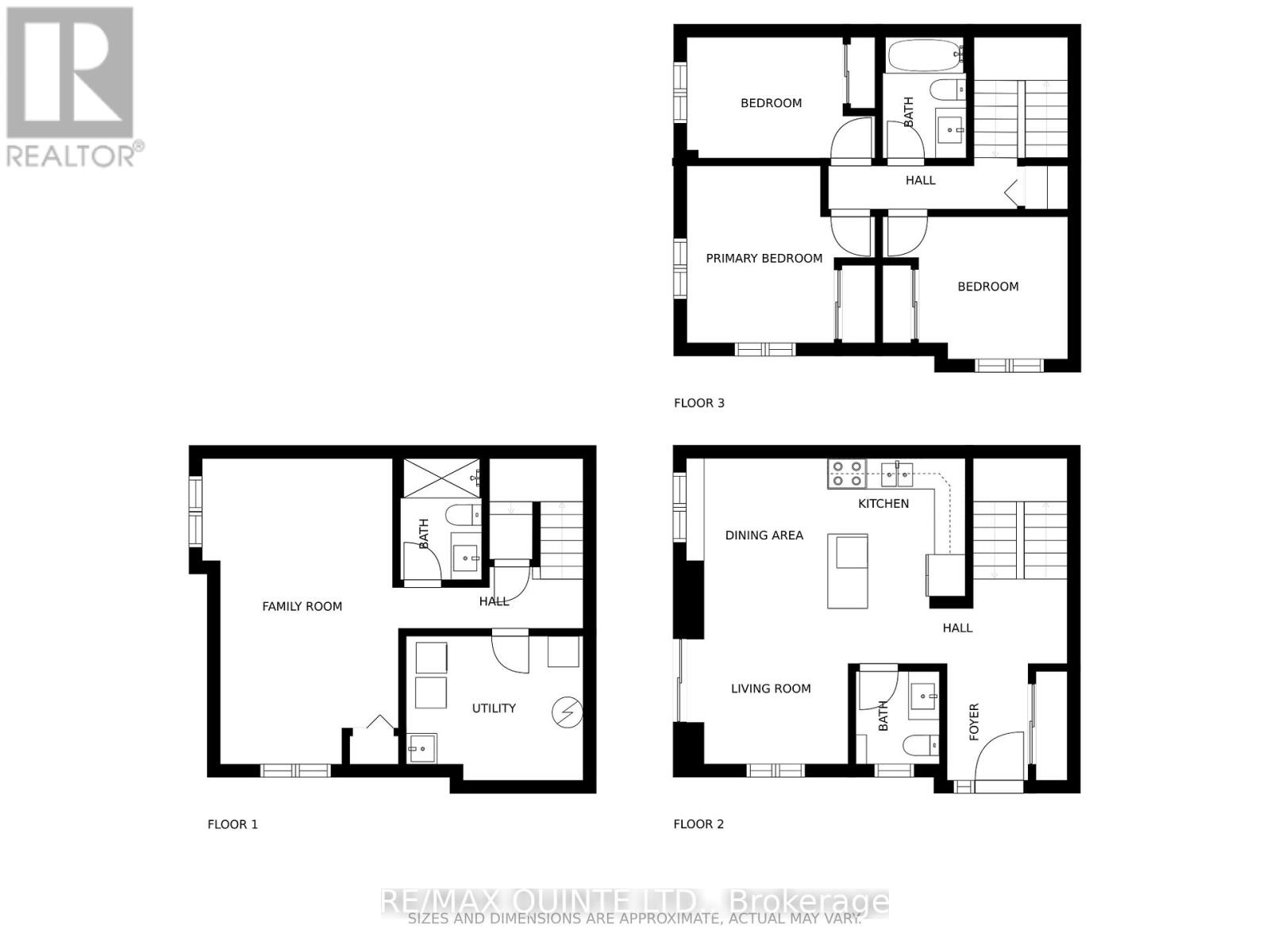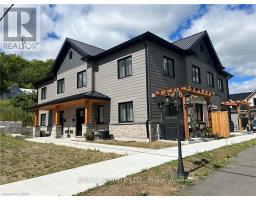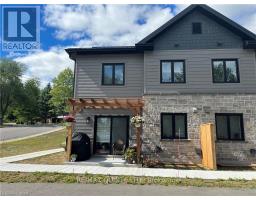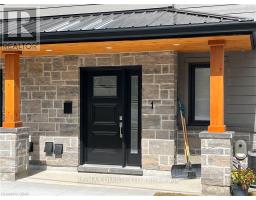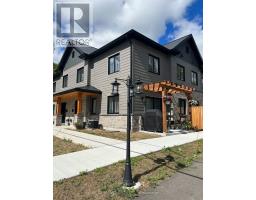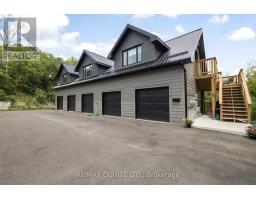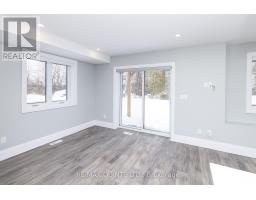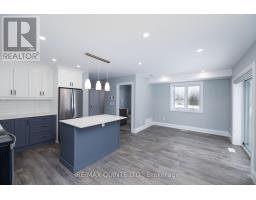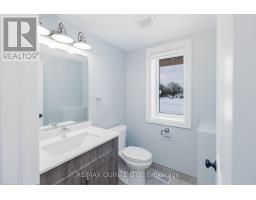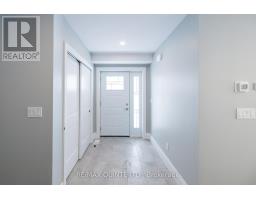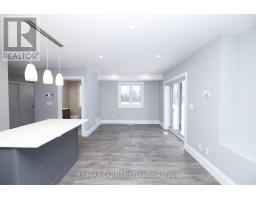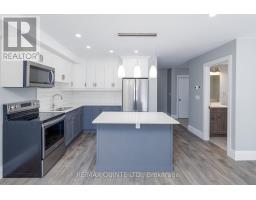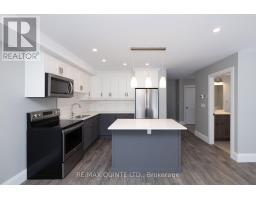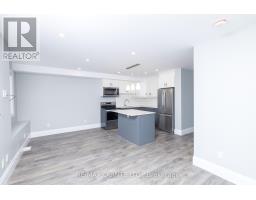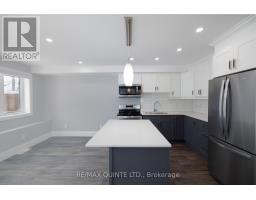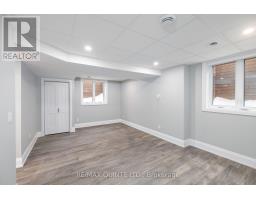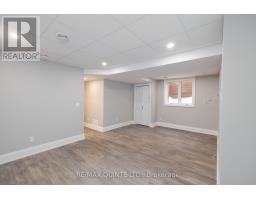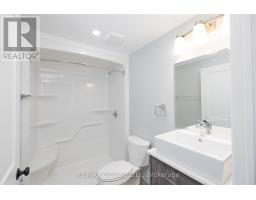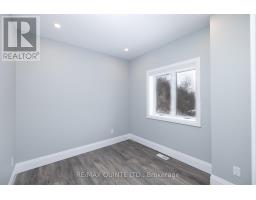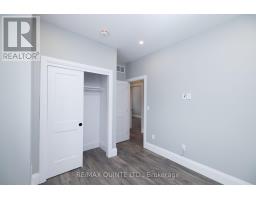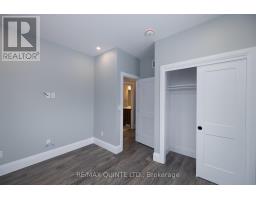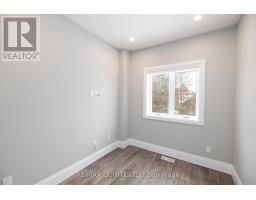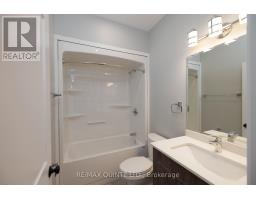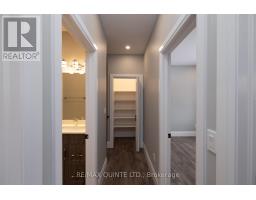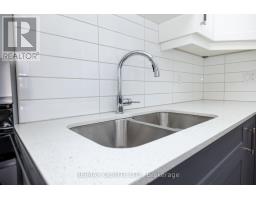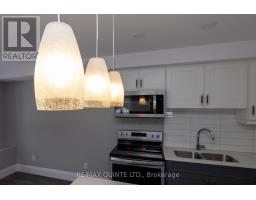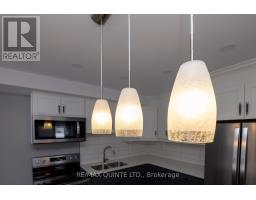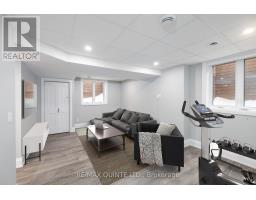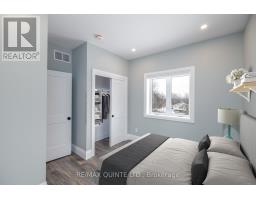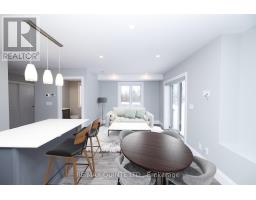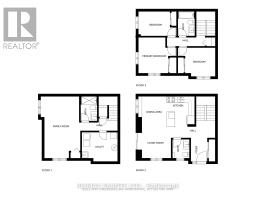3 Bedroom
3 Bathroom
3500 - 5000 sqft
Central Air Conditioning, Air Exchanger
Forced Air
$2,450 Monthly
Calling all downsizers! This is your chance to enjoy maintenance-free living in a less than five-year-old , purpose-built four-plex in beautiful Campbellford. This stylish and spacious unit offers 3 bedrooms, 2 full bathrooms, and a convenient powder room. The custom kitchen is a standout, featuring quartz countertops, a centre island with built-in dishwasher, and stainless steel appliances including a fridge, stove, over-the-range microwave, and dishwasher. Enjoy a fully finished basement complete with a cozy family room and laundry area with washer and dryer included. The home features modern finishes throughout tile in the bathrooms, durable vinyl plank flooring everywhere else, and carpet only on the stairs. All windows and patio doors are outfitted with cordless cellular blinds, and there is a linen closet at the top of the stairs for added convenience. Each unit comes with one outdoor parking space and a private garage complete with car charging capabilities. Relax outdoors with a semi-covered front porch and a semi-private rear patio accessed through balcony doors, complete with a pergola. Comfort is key with high-efficiency natural gas heating, central air conditioning, and an HRV system in each unit. Located close to downtown, grocery stores, and shopping, this property is just 20 minutes to Stirling and 40 minutes to Belleville. If you're ready to downsize without sacrificing comfort or style, this is the perfect place to call home. Photos prior to current tenant. (id:61423)
Property Details
|
MLS® Number
|
X12154238 |
|
Property Type
|
Multi-family |
|
Community Name
|
Campbellford |
|
Features
|
In Suite Laundry |
|
Parking Space Total
|
2 |
Building
|
Bathroom Total
|
3 |
|
Bedrooms Above Ground
|
3 |
|
Bedrooms Total
|
3 |
|
Age
|
0 To 5 Years |
|
Appliances
|
Water Heater, Dishwasher, Dryer, Microwave, Stove, Washer, Refrigerator |
|
Basement Development
|
Finished |
|
Basement Type
|
N/a (finished) |
|
Cooling Type
|
Central Air Conditioning, Air Exchanger |
|
Exterior Finish
|
Vinyl Siding |
|
Foundation Type
|
Concrete |
|
Half Bath Total
|
1 |
|
Heating Fuel
|
Natural Gas |
|
Heating Type
|
Forced Air |
|
Stories Total
|
2 |
|
Size Interior
|
3500 - 5000 Sqft |
|
Type
|
Fourplex |
|
Utility Water
|
Municipal Water |
Parking
Land
|
Acreage
|
No |
|
Sewer
|
Sanitary Sewer |
|
Size Depth
|
140 Ft |
|
Size Frontage
|
145 Ft |
|
Size Irregular
|
145 X 140 Ft |
|
Size Total Text
|
145 X 140 Ft |
Rooms
| Level |
Type |
Length |
Width |
Dimensions |
|
Second Level |
Bedroom |
2.84 m |
3.51 m |
2.84 m x 3.51 m |
|
Second Level |
Bedroom 2 |
3.15 m |
2.44 m |
3.15 m x 2.44 m |
|
Second Level |
Bedroom 3 |
2.87 m |
2.77 m |
2.87 m x 2.77 m |
|
Second Level |
Bathroom |
1.52 m |
2.44 m |
1.52 m x 2.44 m |
|
Basement |
Bathroom |
1.42 m |
2.49 m |
1.42 m x 2.49 m |
|
Basement |
Recreational, Games Room |
6.05 m |
3.66 m |
6.05 m x 3.66 m |
|
Basement |
Laundry Room |
3.48 m |
2.72 m |
3.48 m x 2.72 m |
|
Main Level |
Kitchen |
5.21 m |
5.99 m |
5.21 m x 5.99 m |
|
Main Level |
Living Room |
3.15 m |
3.1 m |
3.15 m x 3.1 m |
|
Main Level |
Bathroom |
1.68 m |
1.75 m |
1.68 m x 1.75 m |
https://www.realtor.ca/real-estate/28325122/1-23-pellissier-street-n-trent-hills-campbellford-campbellford


