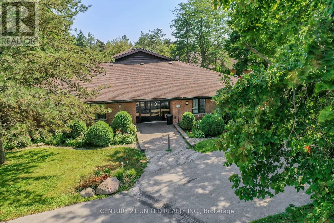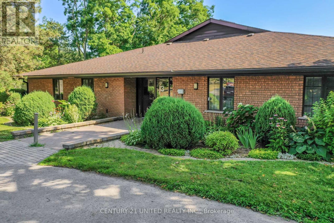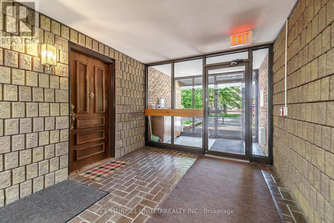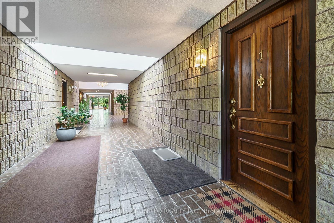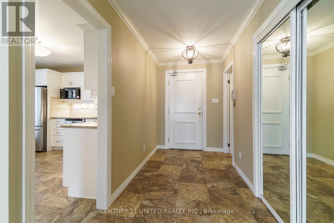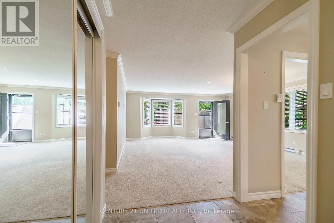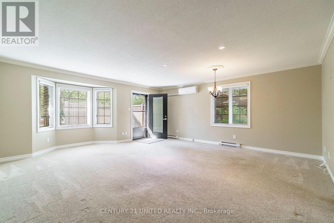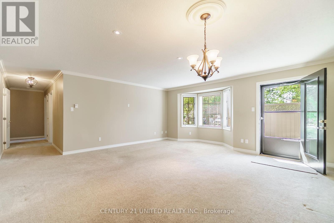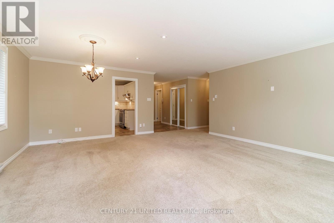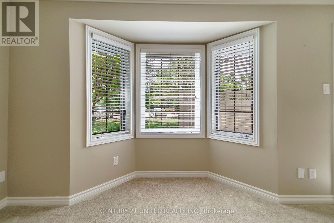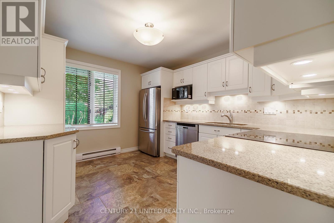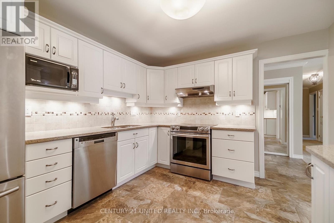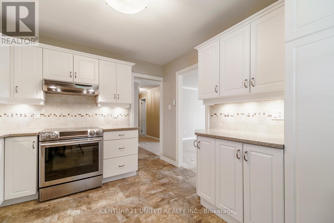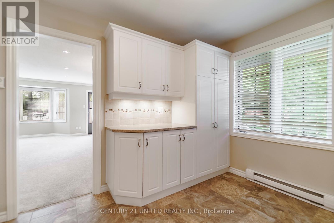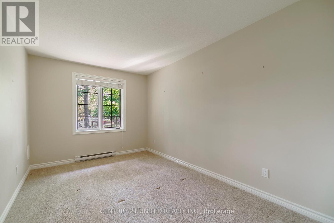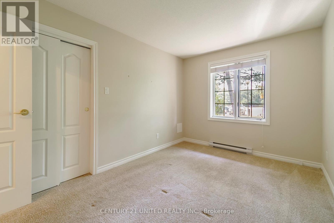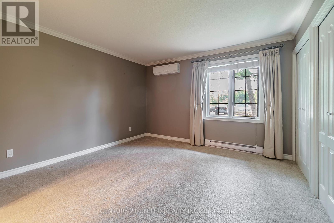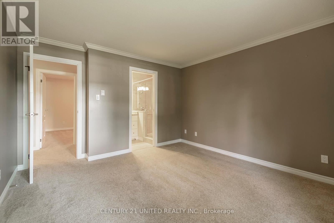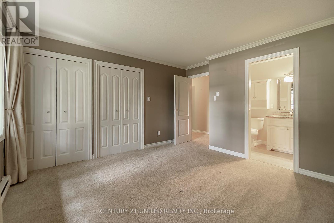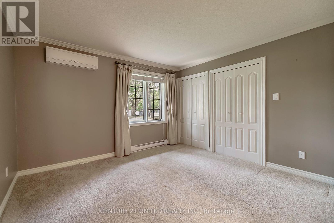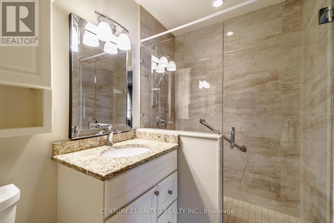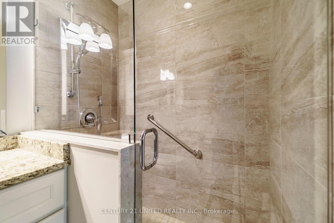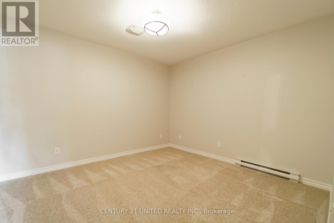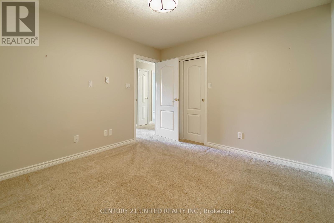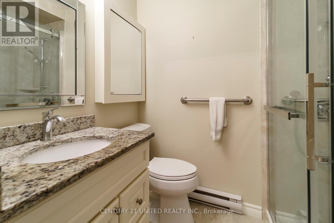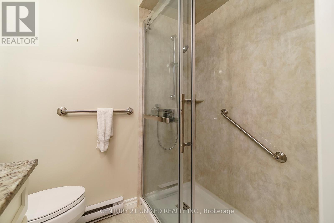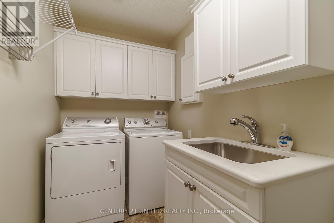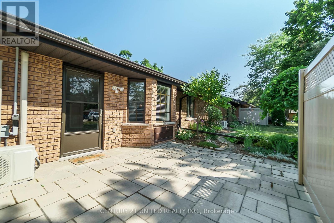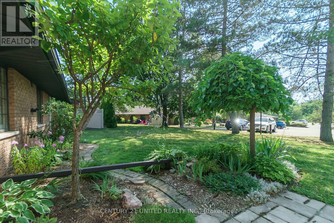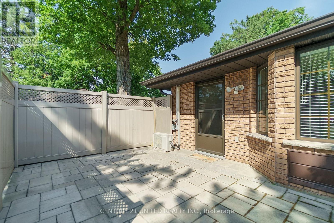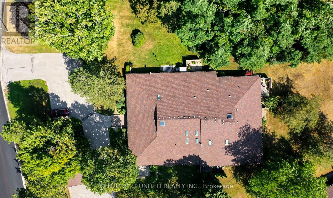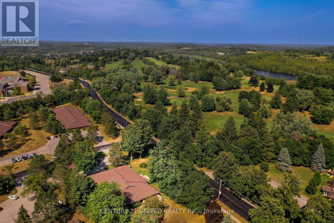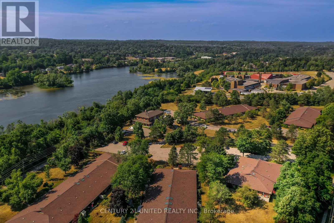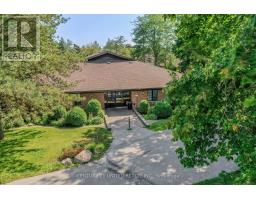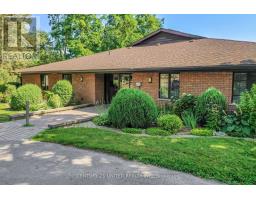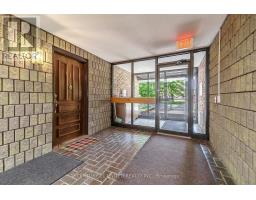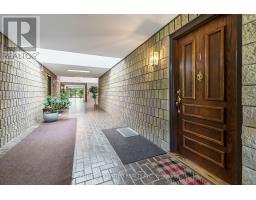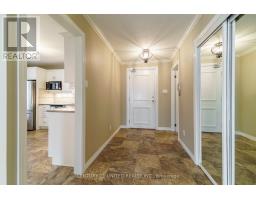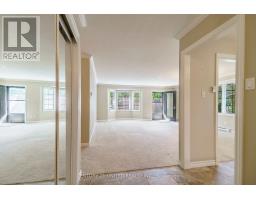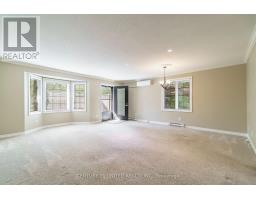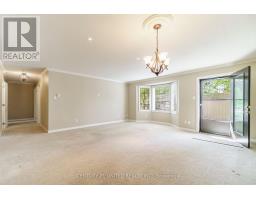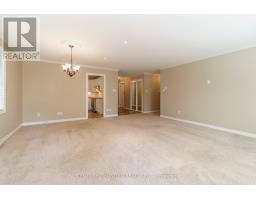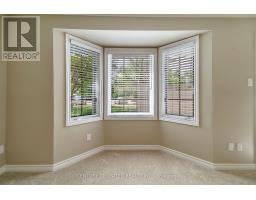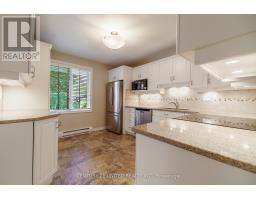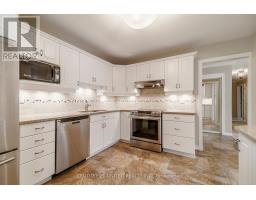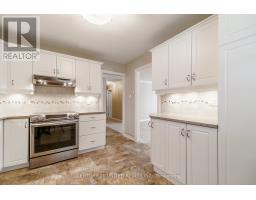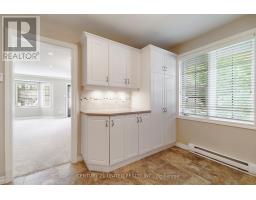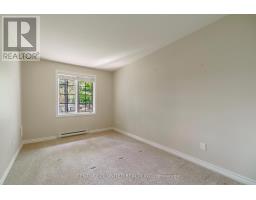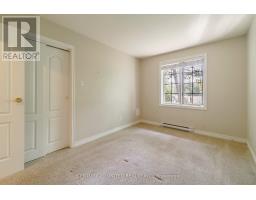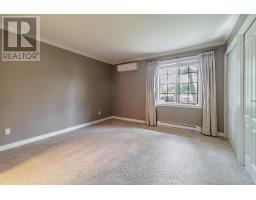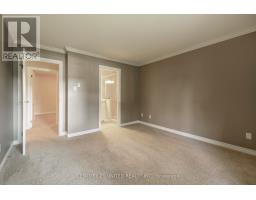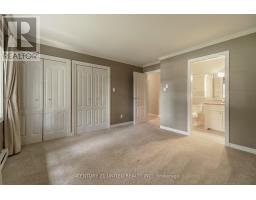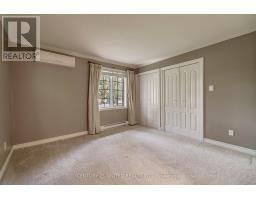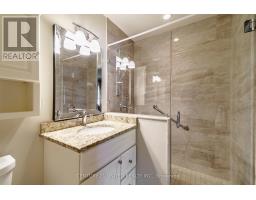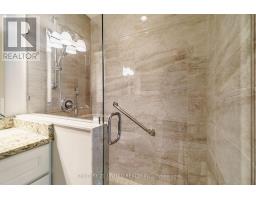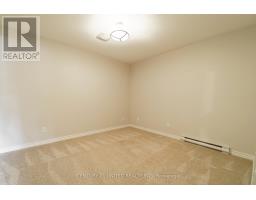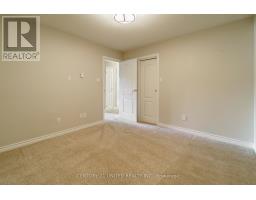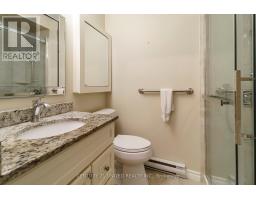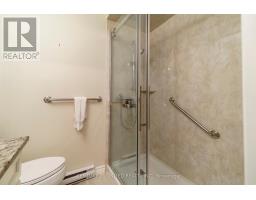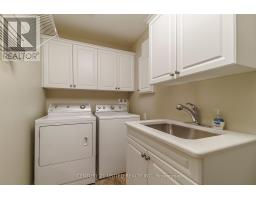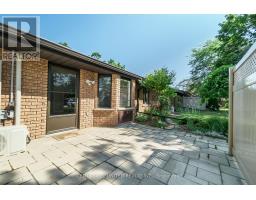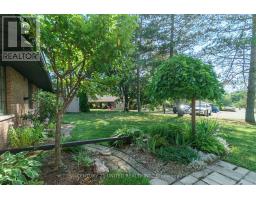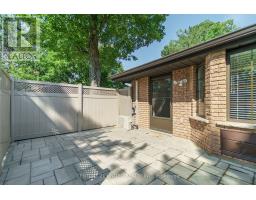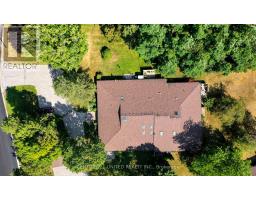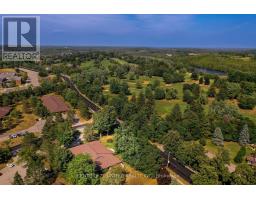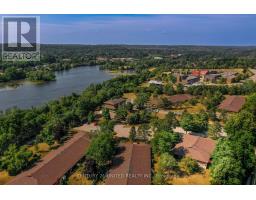1 - 3 Paddock Wood Peterborough East (North), Ontario K9H 7H2
$529,900Maintenance, Common Area Maintenance, Water, Insurance, Parking
$871.84 Monthly
Maintenance, Common Area Maintenance, Water, Insurance, Parking
$871.84 MonthlyLuxury Condo Across from Peterborough Golf & Country Club. Enjoy convenience and privacy in this beautifully renovated, 2-bedroom + den 1,400 sq ft condo in a 4-unit building. Featuring a bright, west-facing layout with bay window, large patio and garden, classic white kitchen with quartz counters and stainless steel appliances, crown mouldings, pot lighting, and two updated bathrooms with granite counters, glass showers, and heated floor. Includes two prime parking spots, a large laundry room, air conditioning, and spacious storage. Professionally decorated and pre-inspected - move-in ready and a rare find! (id:61423)
Property Details
| MLS® Number | X12315152 |
| Property Type | Single Family |
| Community Name | 4 North |
| Amenities Near By | Golf Nearby, Park, Place Of Worship, Schools, Public Transit |
| Community Features | Pet Restrictions |
| Equipment Type | None |
| Features | Level, In Suite Laundry |
| Parking Space Total | 2 |
| Rental Equipment Type | None |
| Structure | Patio(s) |
Building
| Bathroom Total | 2 |
| Bedrooms Above Ground | 2 |
| Bedrooms Total | 2 |
| Age | 31 To 50 Years |
| Amenities | Visitor Parking, Storage - Locker |
| Appliances | Intercom, Water Heater, Dryer, Stove, Washer, Window Coverings, Refrigerator |
| Architectural Style | Bungalow |
| Exterior Finish | Brick |
| Fire Protection | Smoke Detectors |
| Foundation Type | Slab |
| Heating Fuel | Electric |
| Heating Type | Baseboard Heaters |
| Stories Total | 1 |
| Size Interior | 1400 - 1599 Sqft |
| Type | Row / Townhouse |
Parking
| No Garage |
Land
| Acreage | No |
| Land Amenities | Golf Nearby, Park, Place Of Worship, Schools, Public Transit |
| Landscape Features | Landscaped, Lawn Sprinkler |
| Zoning Description | Sp.221 |
Rooms
| Level | Type | Length | Width | Dimensions |
|---|---|---|---|---|
| Main Level | Living Room | 6.16 m | 5.51 m | 6.16 m x 5.51 m |
| Main Level | Kitchen | 3.29 m | 3.62 m | 3.29 m x 3.62 m |
| Main Level | Primary Bedroom | 4.12 m | 3.75 m | 4.12 m x 3.75 m |
| Main Level | Bedroom | 3.28 m | 3.61 m | 3.28 m x 3.61 m |
| Main Level | Den | 4.14 m | 2.78 m | 4.14 m x 2.78 m |
| Main Level | Laundry Room | 1.66 m | 3.63 m | 1.66 m x 3.63 m |
https://www.realtor.ca/real-estate/28669897/1-3-paddock-wood-peterborough-east-north-4-north
Interested?
Contact us for more information
