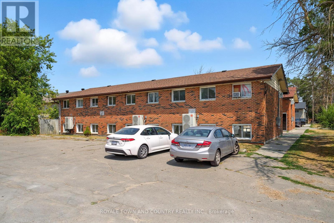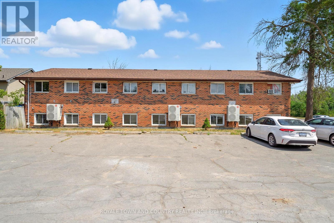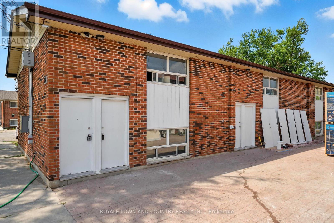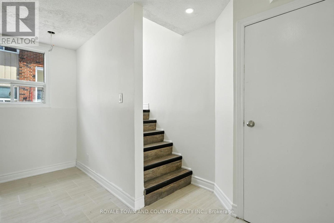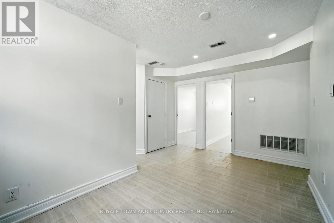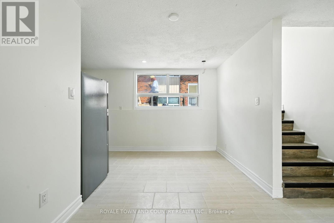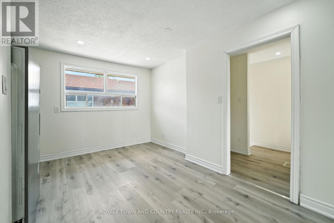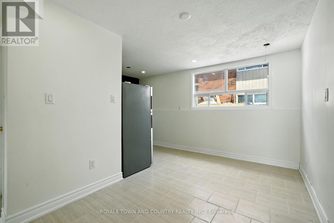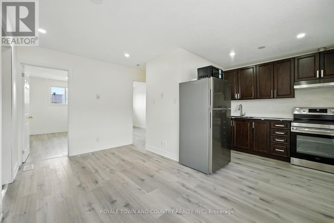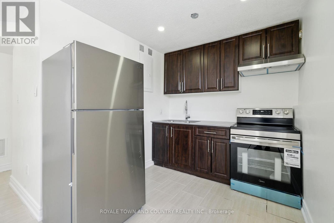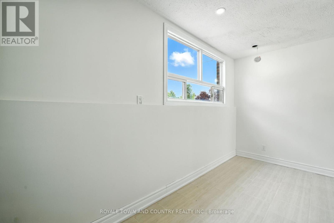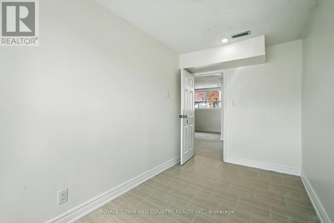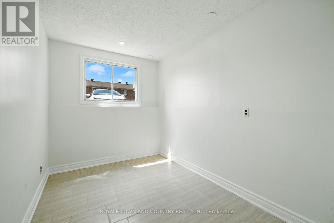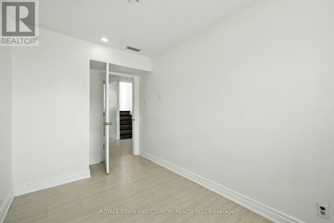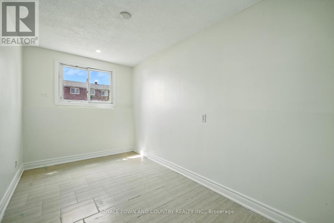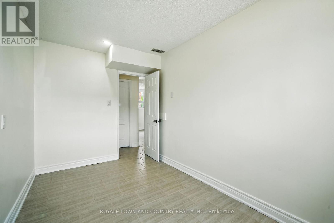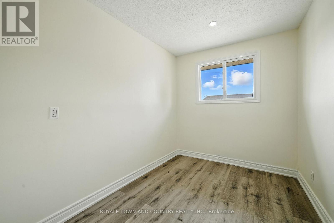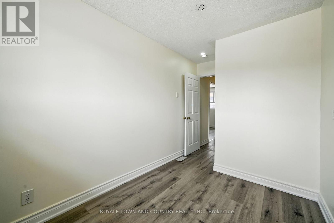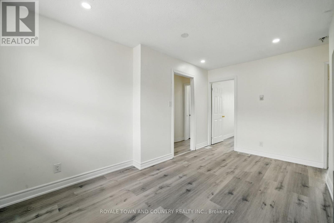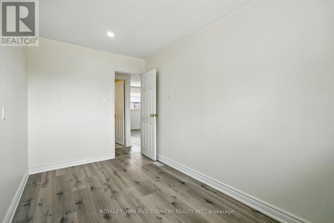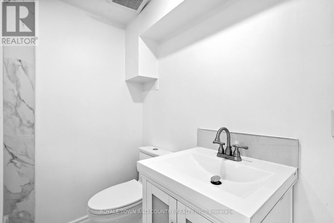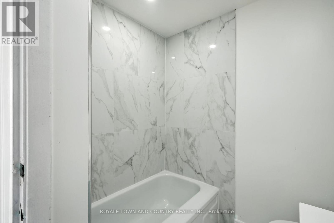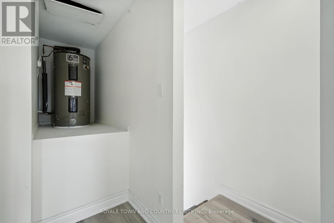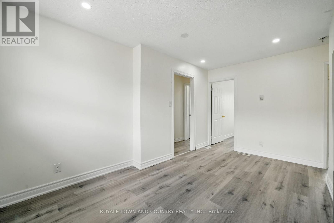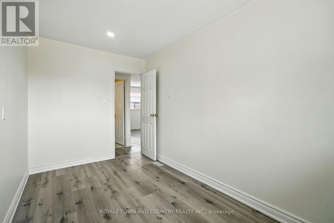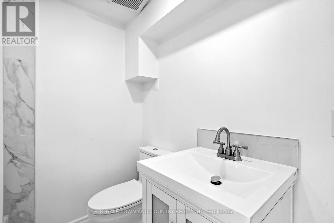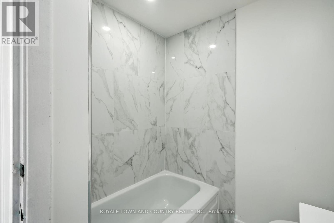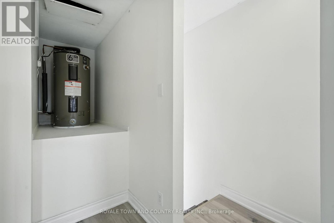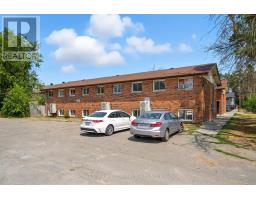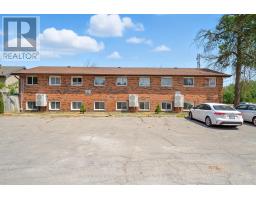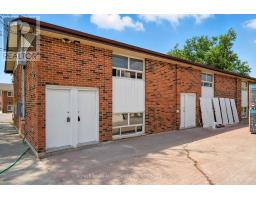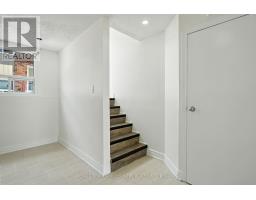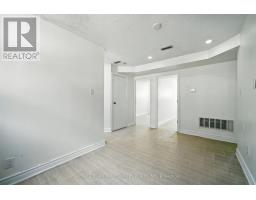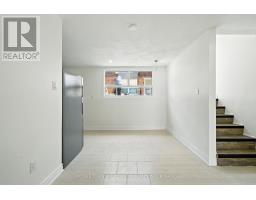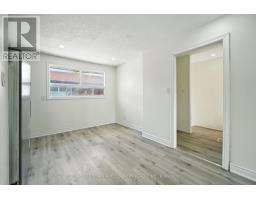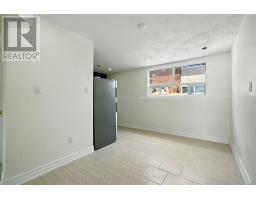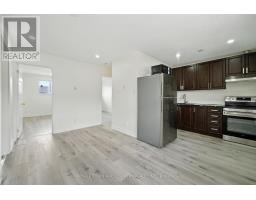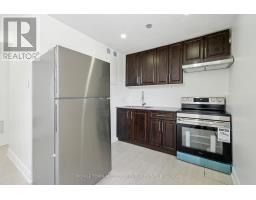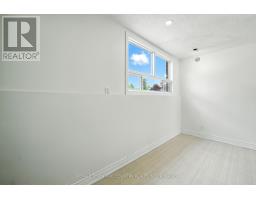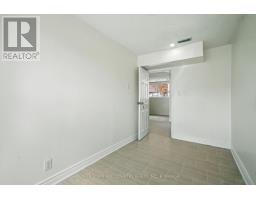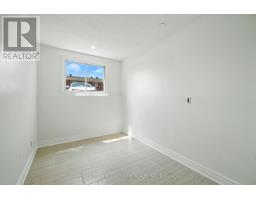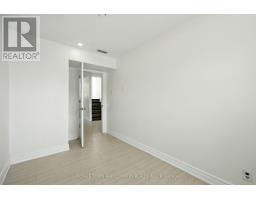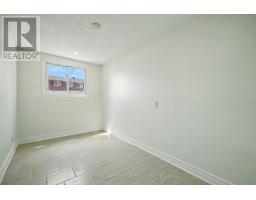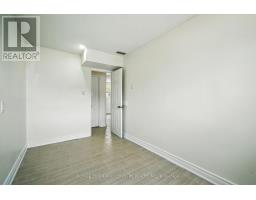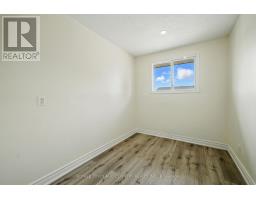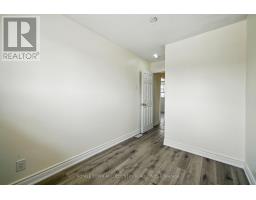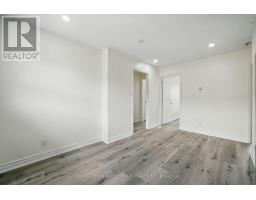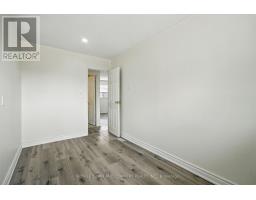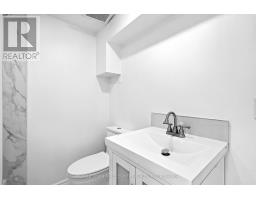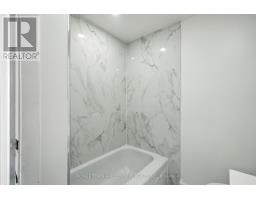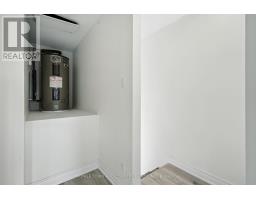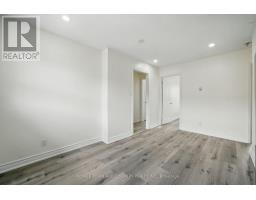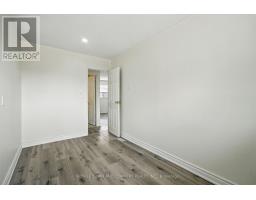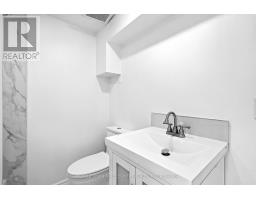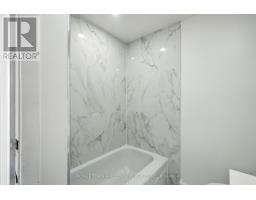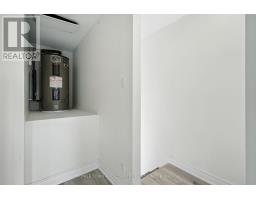2 Bedroom
2 Bathroom
0 - 699 sqft
Baseboard Heaters
$2,410 Monthly
Discover contemporary living with ALL-INCLUSIVE rent, in this brand new, sleekly renovated upper unit at 88 Mary Street. Unit #1 offers a spacious layout with 2 bedrooms plus a den and 2 full bathrooms, perfect for professionals, a small family, or anyone seeking extra space. This is a fantastic opportunity to live in a beautifully revitalized building where modern finishes and affordability come together. Enjoy brand new fixtures, flooring, and a fresh, clean aesthetic throughout. The location is ideal for convenience, situated directly on a public transit route and just minutes away from the Lindsay Recreation Complex and all the amenities of downtown Lindsay. Experience the best of town living with easy access to everything you need. (id:61423)
Property Details
|
MLS® Number
|
X12340411 |
|
Property Type
|
Multi-family |
|
Community Name
|
Lindsay |
|
Amenities Near By
|
Hospital, Park, Place Of Worship, Public Transit |
|
Community Features
|
Community Centre |
|
Features
|
Carpet Free |
|
Parking Space Total
|
1 |
|
View Type
|
City View |
Building
|
Bathroom Total
|
2 |
|
Bedrooms Above Ground
|
2 |
|
Bedrooms Total
|
2 |
|
Amenities
|
Separate Heating Controls, Separate Electricity Meters |
|
Exterior Finish
|
Brick |
|
Fire Protection
|
Smoke Detectors |
|
Foundation Type
|
Unknown |
|
Heating Fuel
|
Electric |
|
Heating Type
|
Baseboard Heaters |
|
Size Interior
|
0 - 699 Sqft |
|
Type
|
Other |
|
Utility Water
|
Municipal Water |
Parking
Land
|
Acreage
|
No |
|
Land Amenities
|
Hospital, Park, Place Of Worship, Public Transit |
|
Sewer
|
Sanitary Sewer |
|
Size Depth
|
122 Ft |
|
Size Frontage
|
160 Ft |
|
Size Irregular
|
160 X 122 Ft |
|
Size Total Text
|
160 X 122 Ft|under 1/2 Acre |
Rooms
| Level |
Type |
Length |
Width |
Dimensions |
|
Main Level |
Kitchen |
2.5 m |
2.15 m |
2.5 m x 2.15 m |
|
Main Level |
Dining Room |
2.45 m |
2.16 m |
2.45 m x 2.16 m |
|
Main Level |
Living Room |
3.47 m |
2.22 m |
3.47 m x 2.22 m |
|
Main Level |
Bathroom |
2.4 m |
2.11 m |
2.4 m x 2.11 m |
|
Main Level |
Bathroom |
2.4 m |
2.11 m |
2.4 m x 2.11 m |
|
Main Level |
Primary Bedroom |
2.39 m |
3.85 m |
2.39 m x 3.85 m |
|
Main Level |
Bedroom |
1.93 m |
3.85 m |
1.93 m x 3.85 m |
|
Main Level |
Den |
2.24 m |
3.85 m |
2.24 m x 3.85 m |
|
Main Level |
Utility Room |
0.95 m |
1.7 m |
0.95 m x 1.7 m |
Utilities
|
Cable
|
Available |
|
Electricity
|
Available |
|
Sewer
|
Installed |
https://www.realtor.ca/real-estate/28723967/1-88-mary-street-w-kawartha-lakes-lindsay-lindsay
